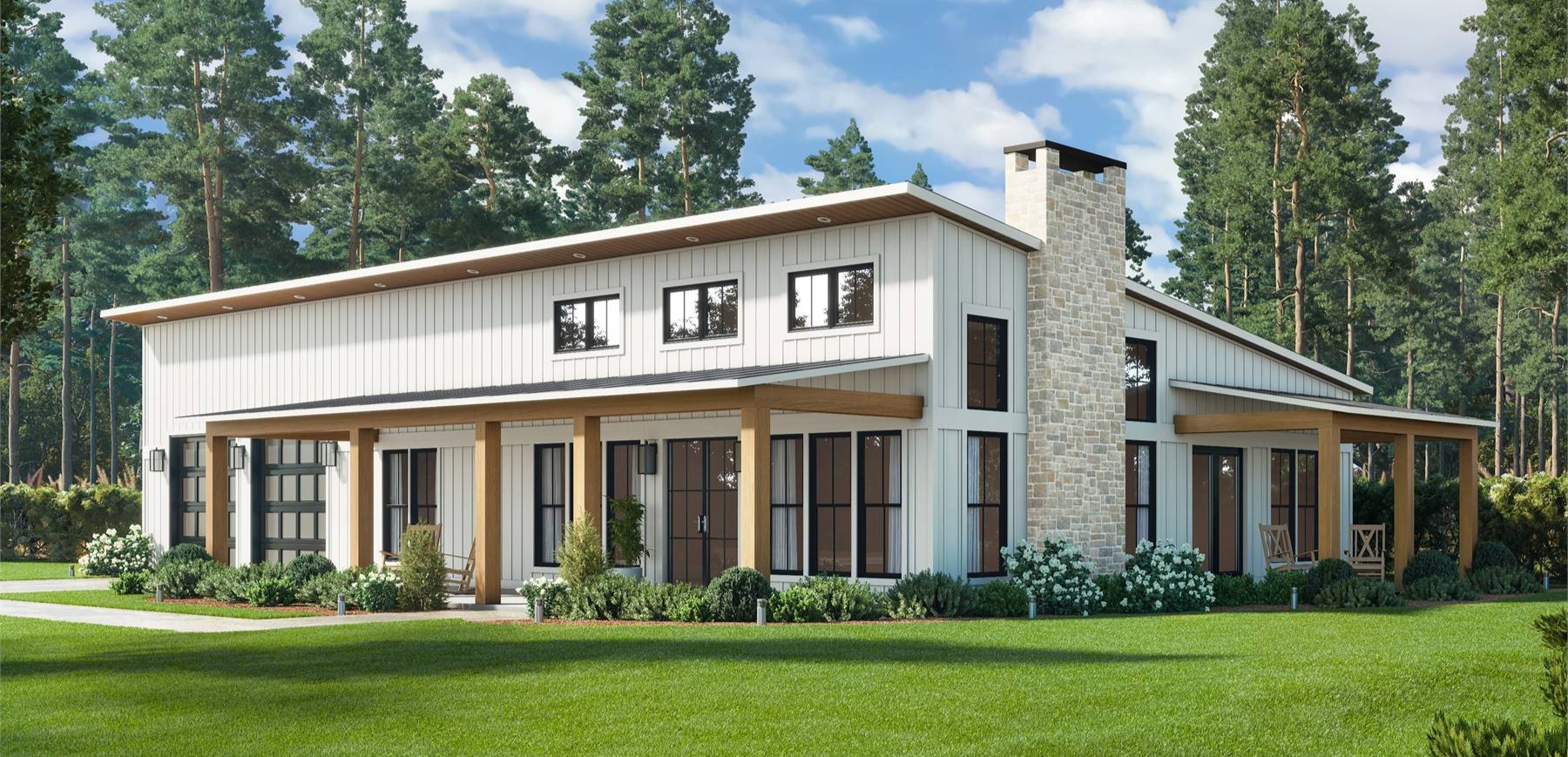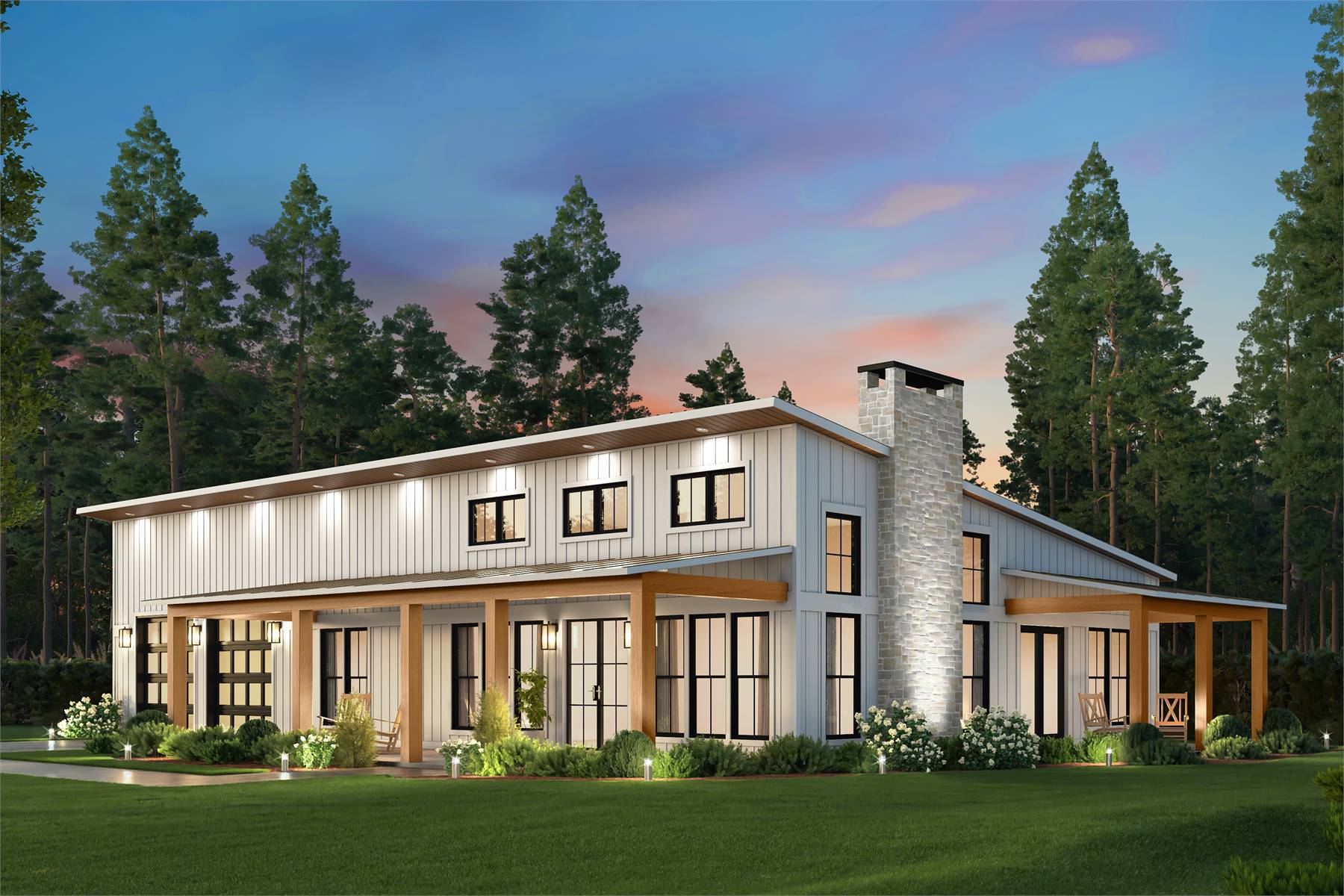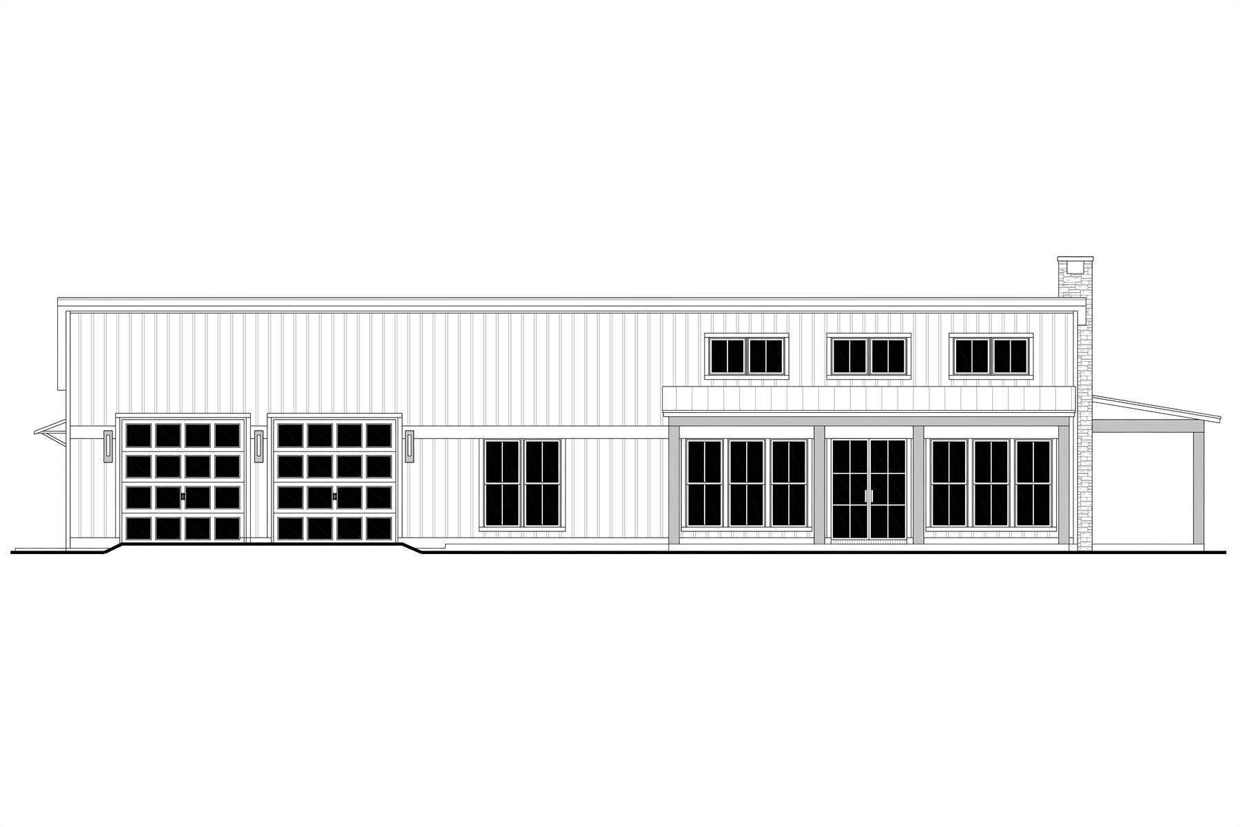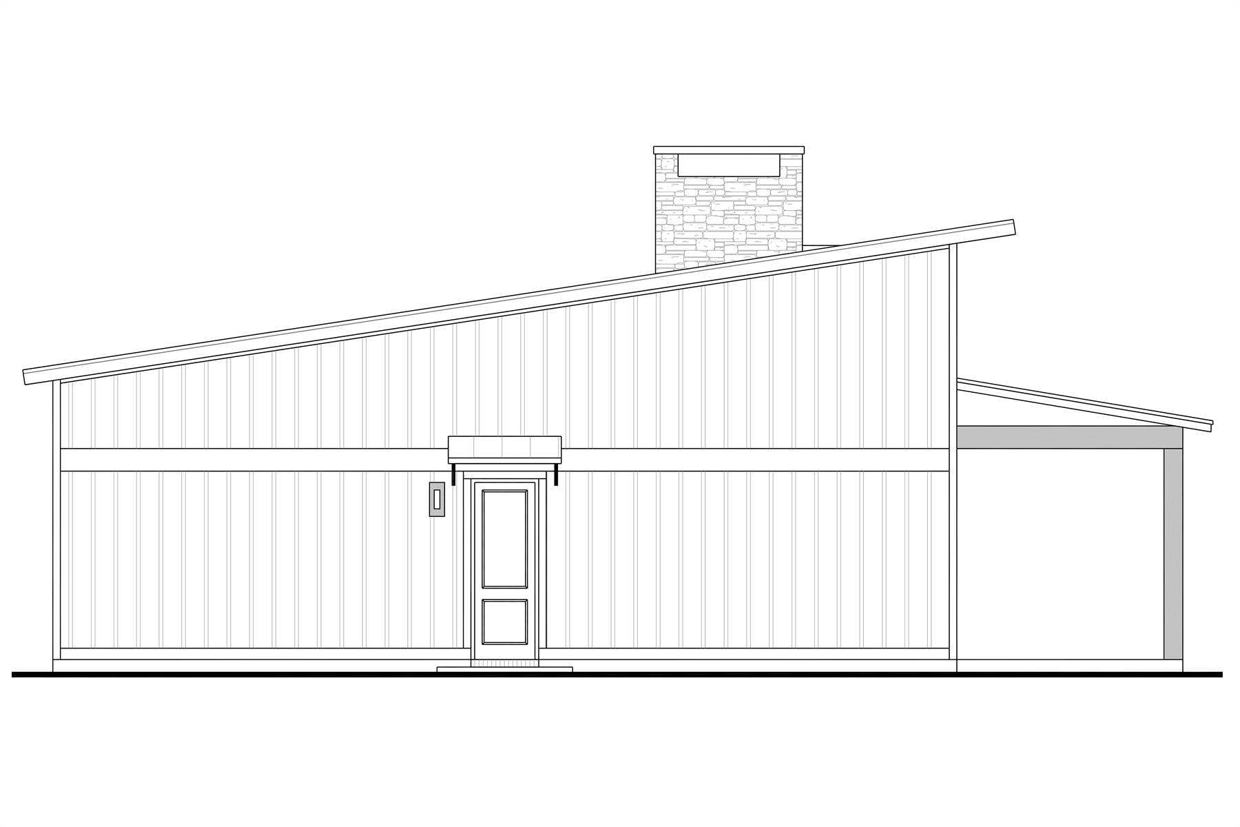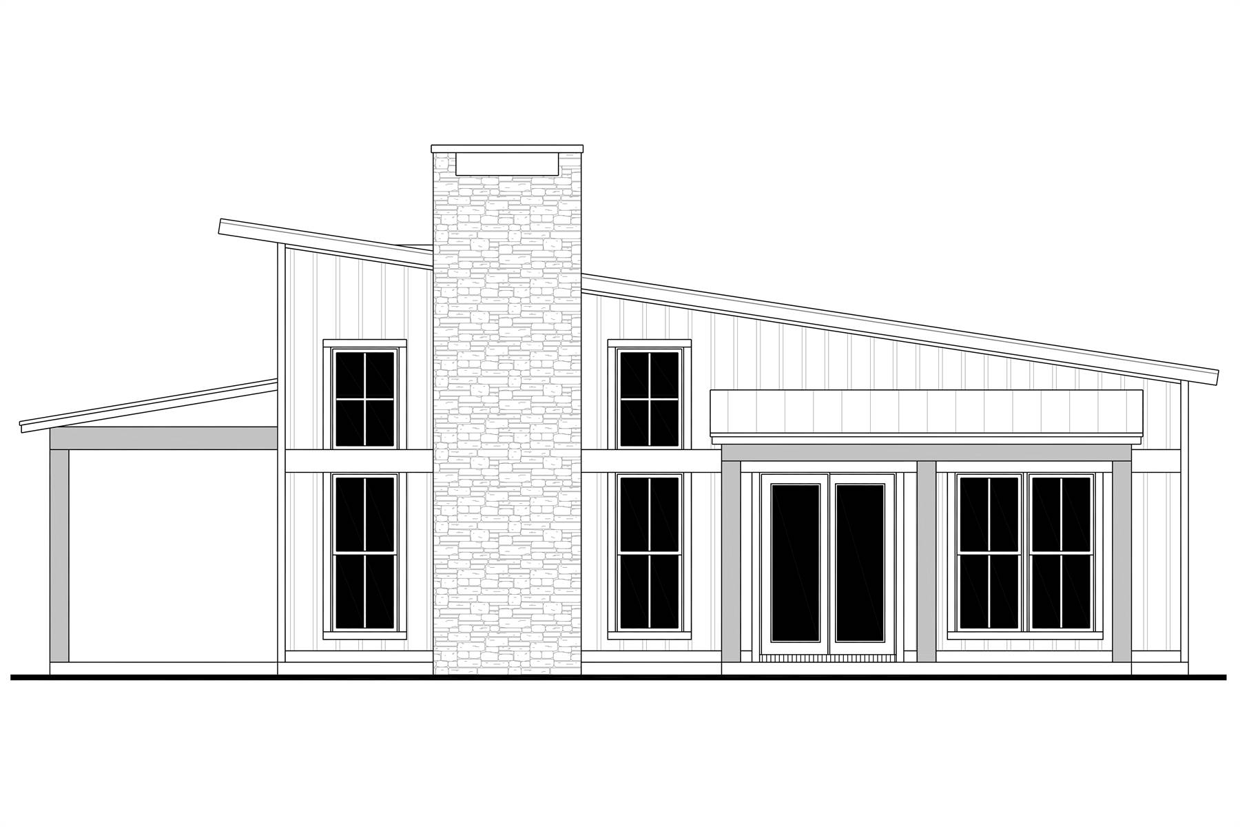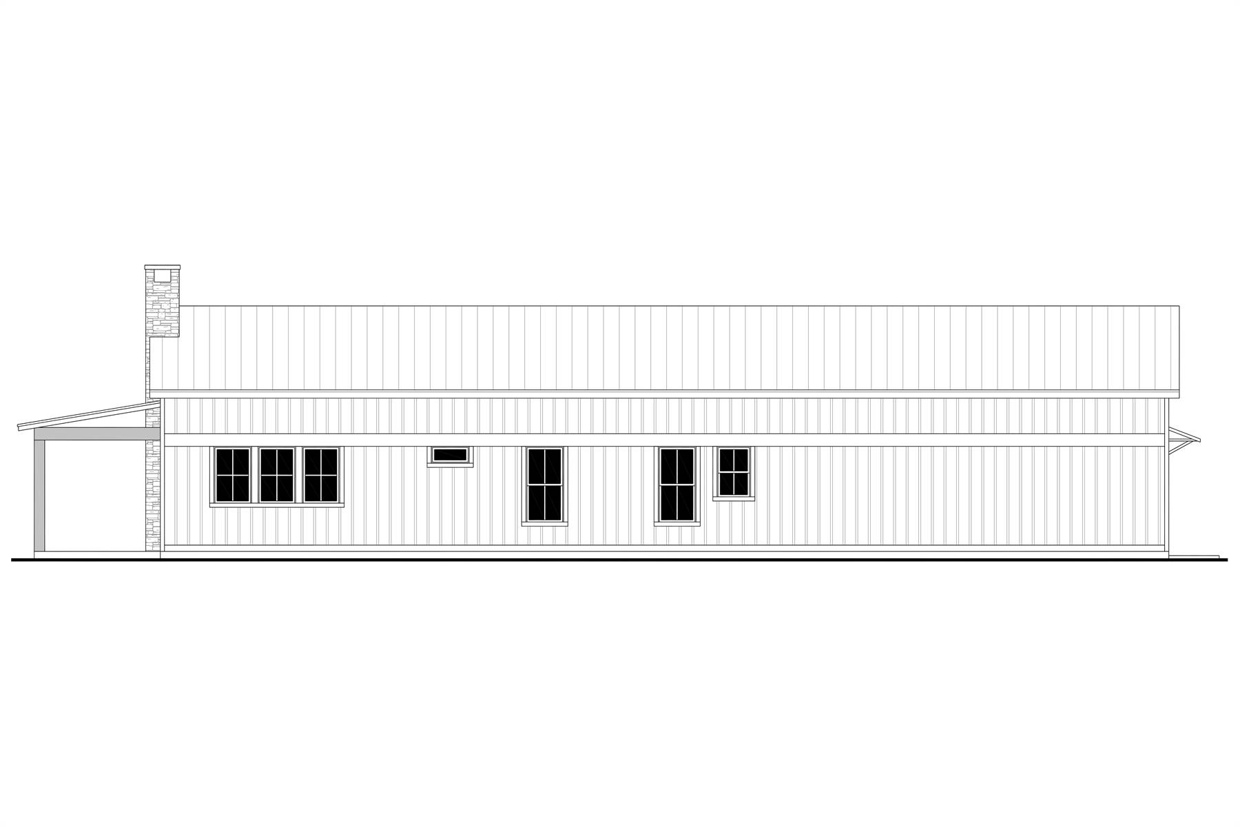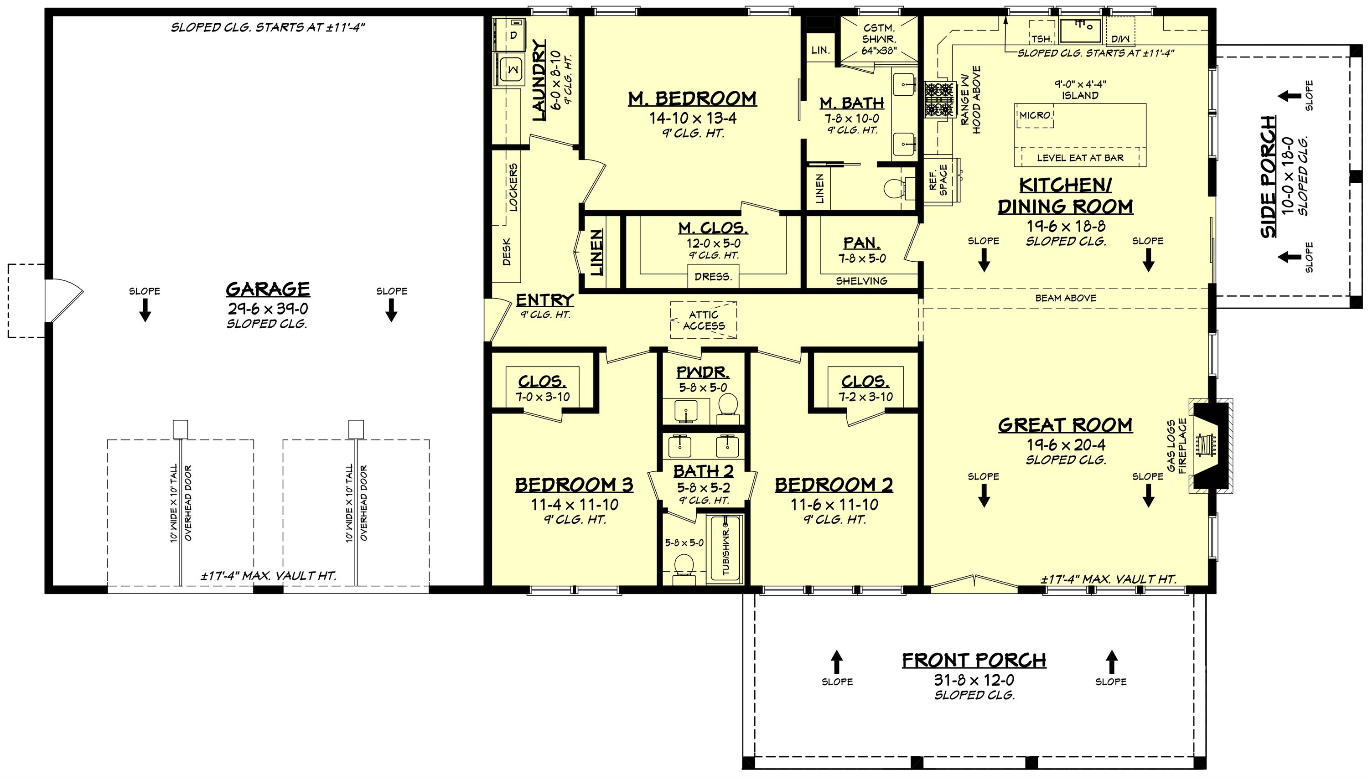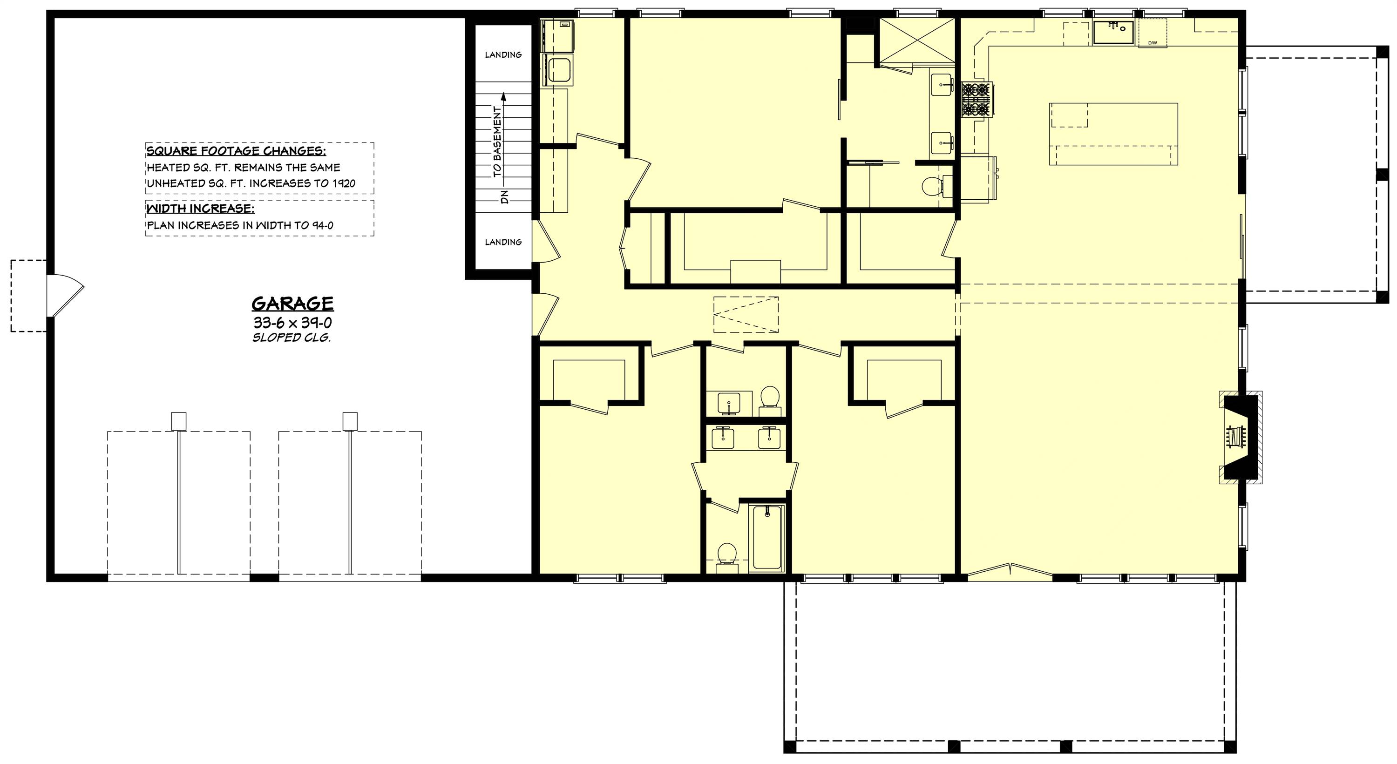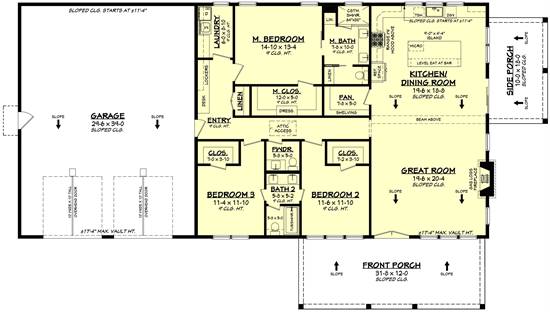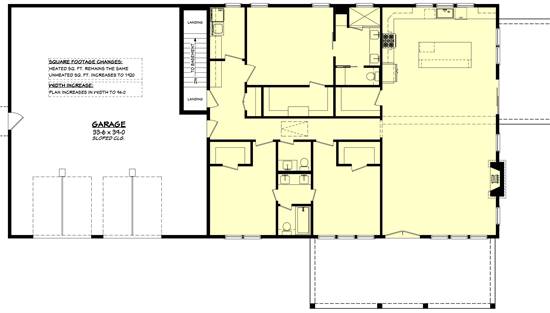- Plan Details
- |
- |
- Print Plan
- |
- Modify Plan
- |
- Reverse Plan
- |
- Cost-to-Build
- |
- View 3D
- |
- Advanced Search
About House Plan 10188:
House Plan 10188 is a 2,000 sq. ft. barndominium that brings a fresh, modern twist to classic country living. Its striking sloped rooflines create a bold architectural statement while enhancing the home’s spacious and airy feel. Inside, the open-concept layout seamlessly connects the great room, kitchen, and dining area, making it perfect for gatherings and everyday living. A vaulted ceiling and gas log fireplace add warmth and character to the main living space. The primary suite provides a peaceful retreat with a walk-in closet and spa-inspired bath, while two additional bedrooms share a well-appointed Jack-and-Jill bathroom. A huge 1,200 sq. ft. oversized garage offers ample storage and workspace, making it ideal for homeowners with an active lifestyle. With inviting covered porches on the front and side, this home is designed for both comfort and curb appeal. If you're looking for a modern barndominium with timeless country charm, House Plan 10188 is a perfect choice!
Plan Details
Key Features
Attached
Covered Front Porch
Dining Room
Double Vanity Sink
Family Style
Fireplace
Front-entry
Great Room
Kitchen Island
Laundry 1st Fl
L-Shaped
Primary Bdrm Main Floor
Mud Room
Open Floor Plan
Oversized
Peninsula / Eating Bar
Suited for view lot
Vaulted Ceilings
Vaulted Great Room/Living
Walk-in Closet
Walk-in Pantry
Build Beautiful With Our Trusted Brands
Our Guarantees
- Only the highest quality plans
- Int’l Residential Code Compliant
- Full structural details on all plans
- Best plan price guarantee
- Free modification Estimates
- Builder-ready construction drawings
- Expert advice from leading designers
- PDFs NOW!™ plans in minutes
- 100% satisfaction guarantee
- Free Home Building Organizer
(3).png)
(6).png)
