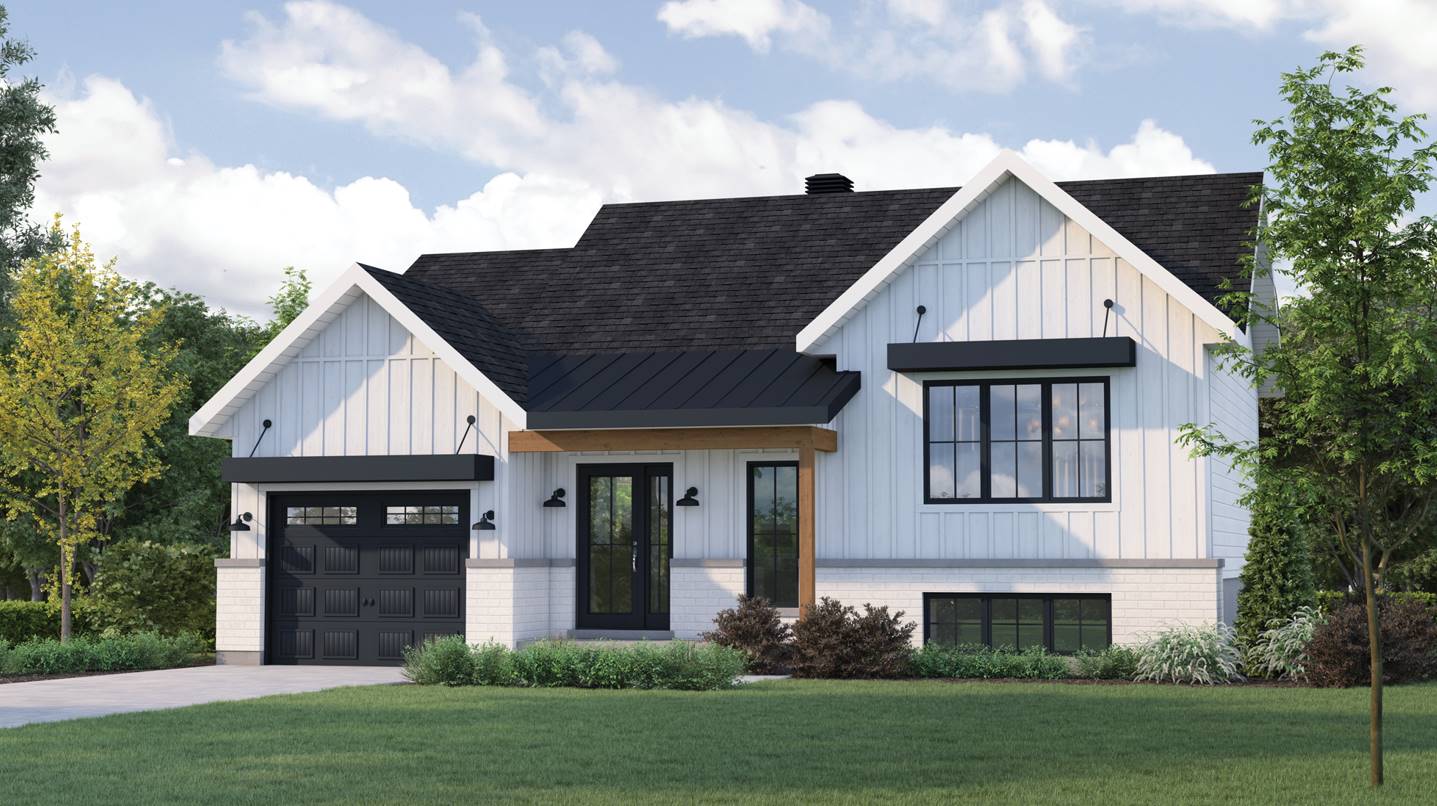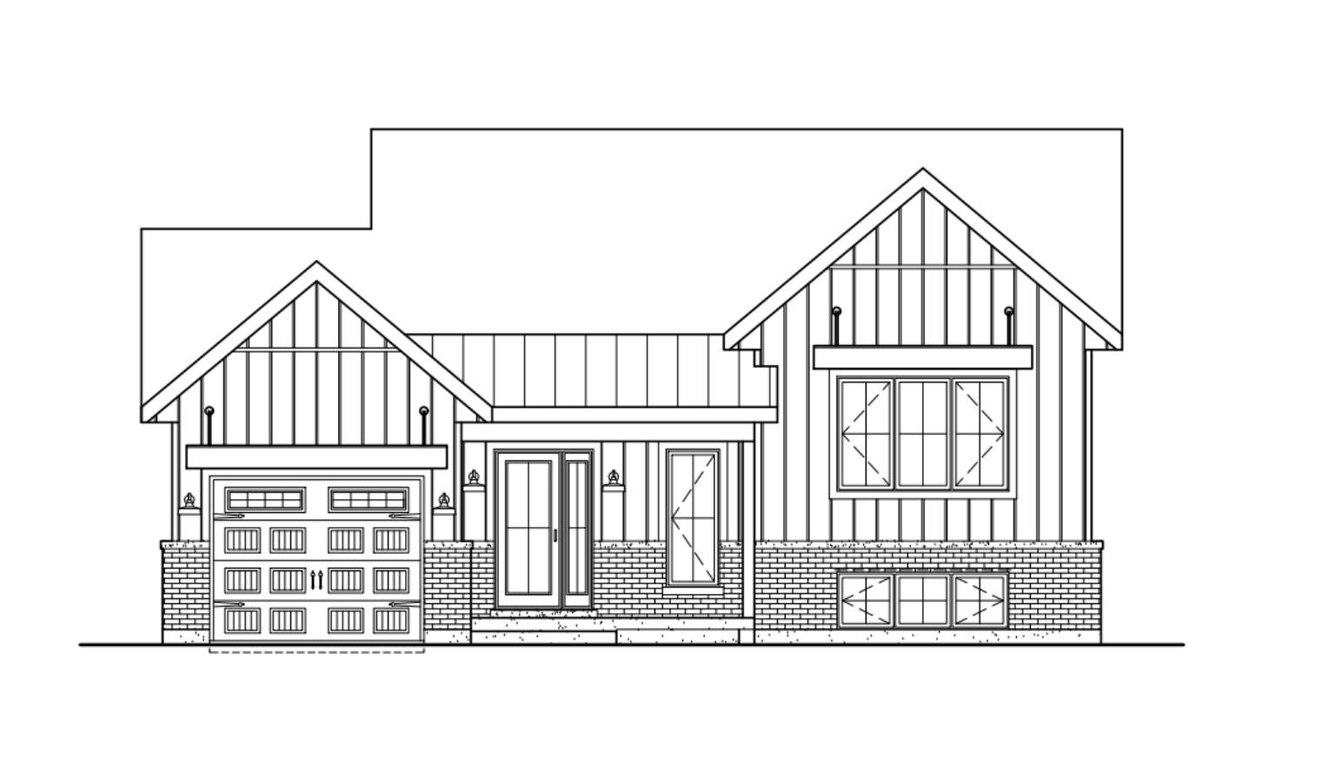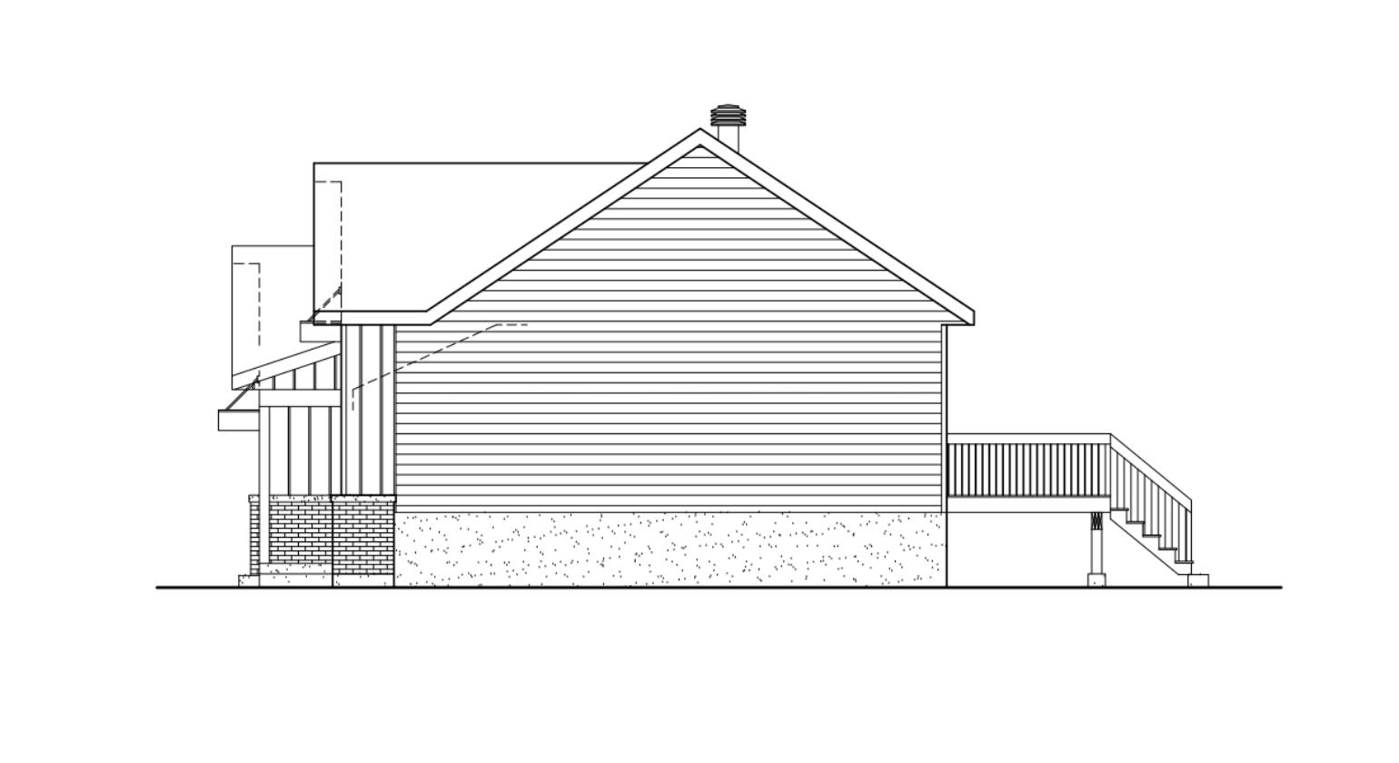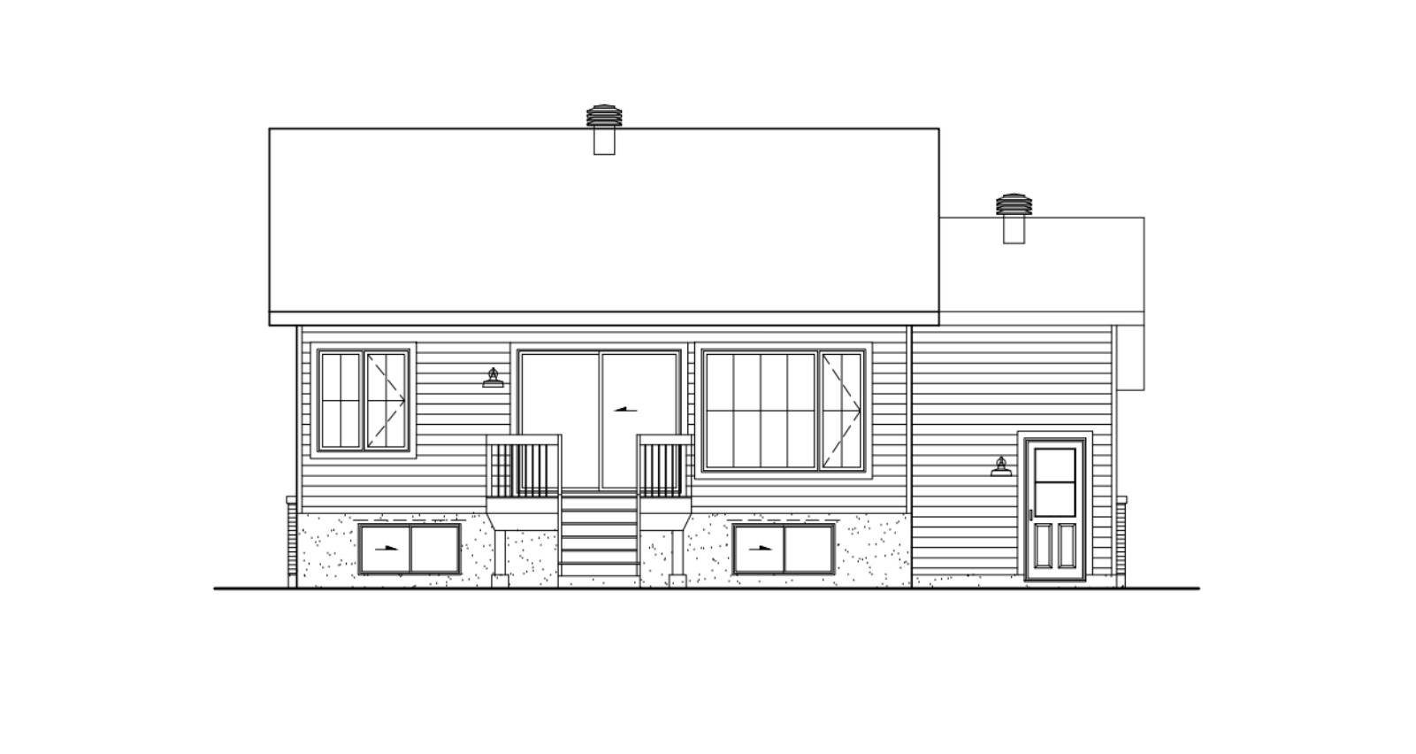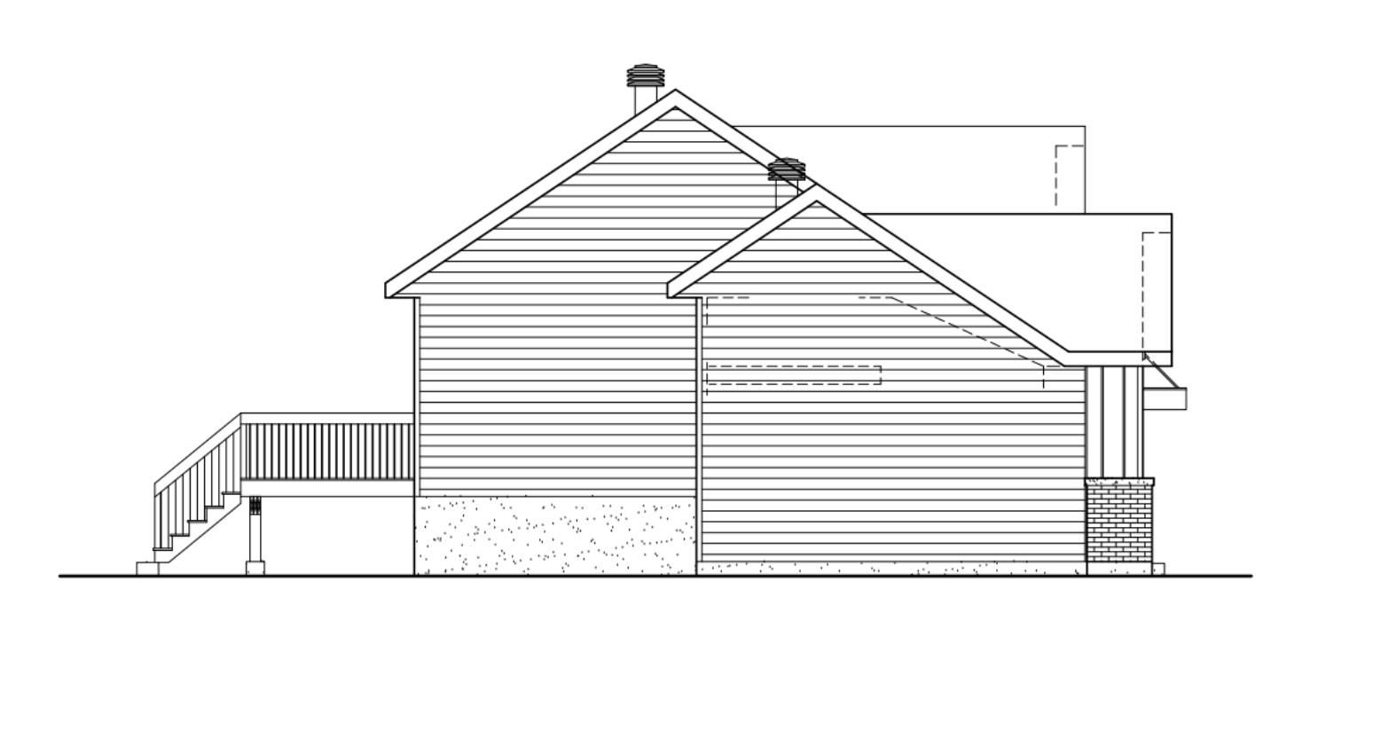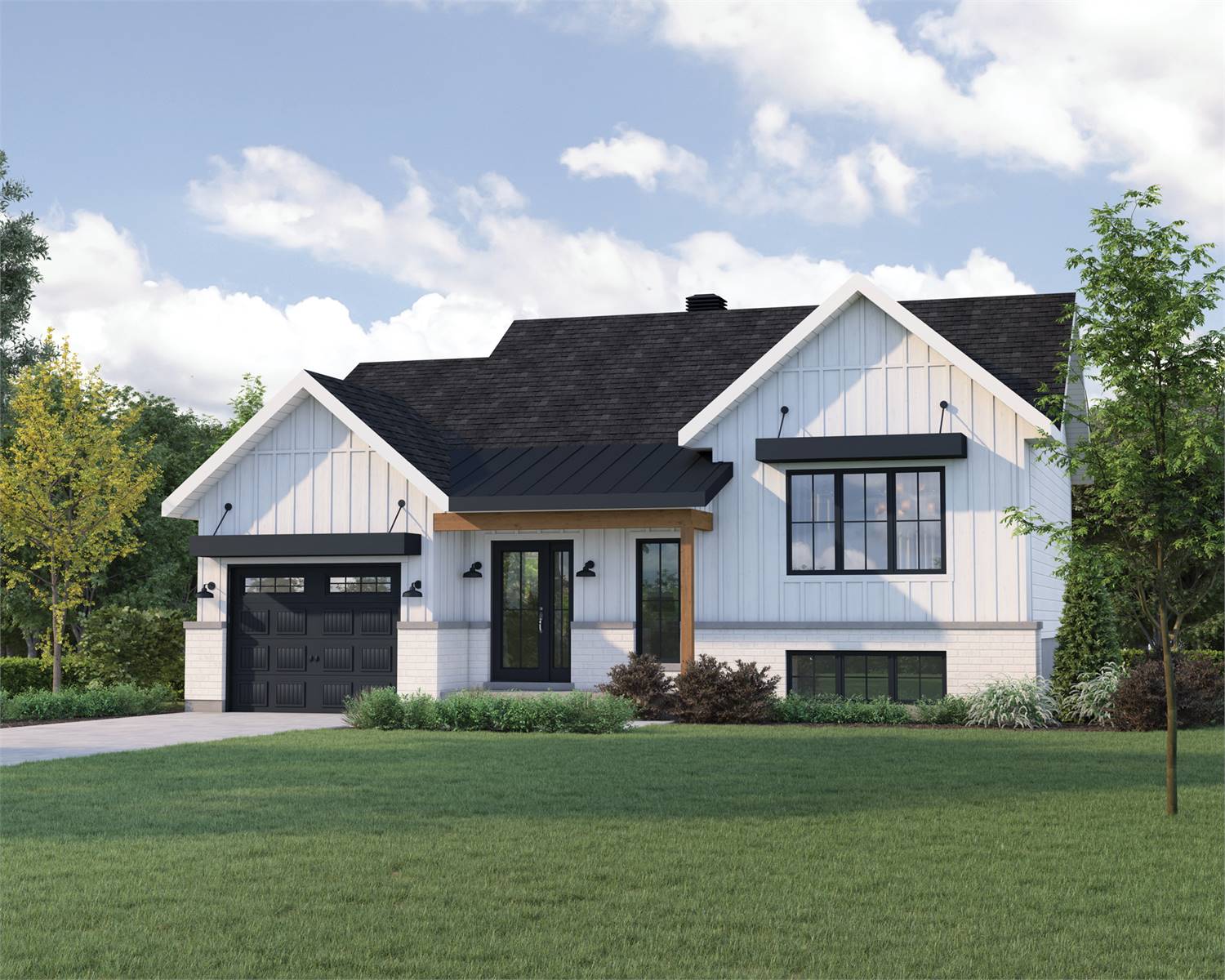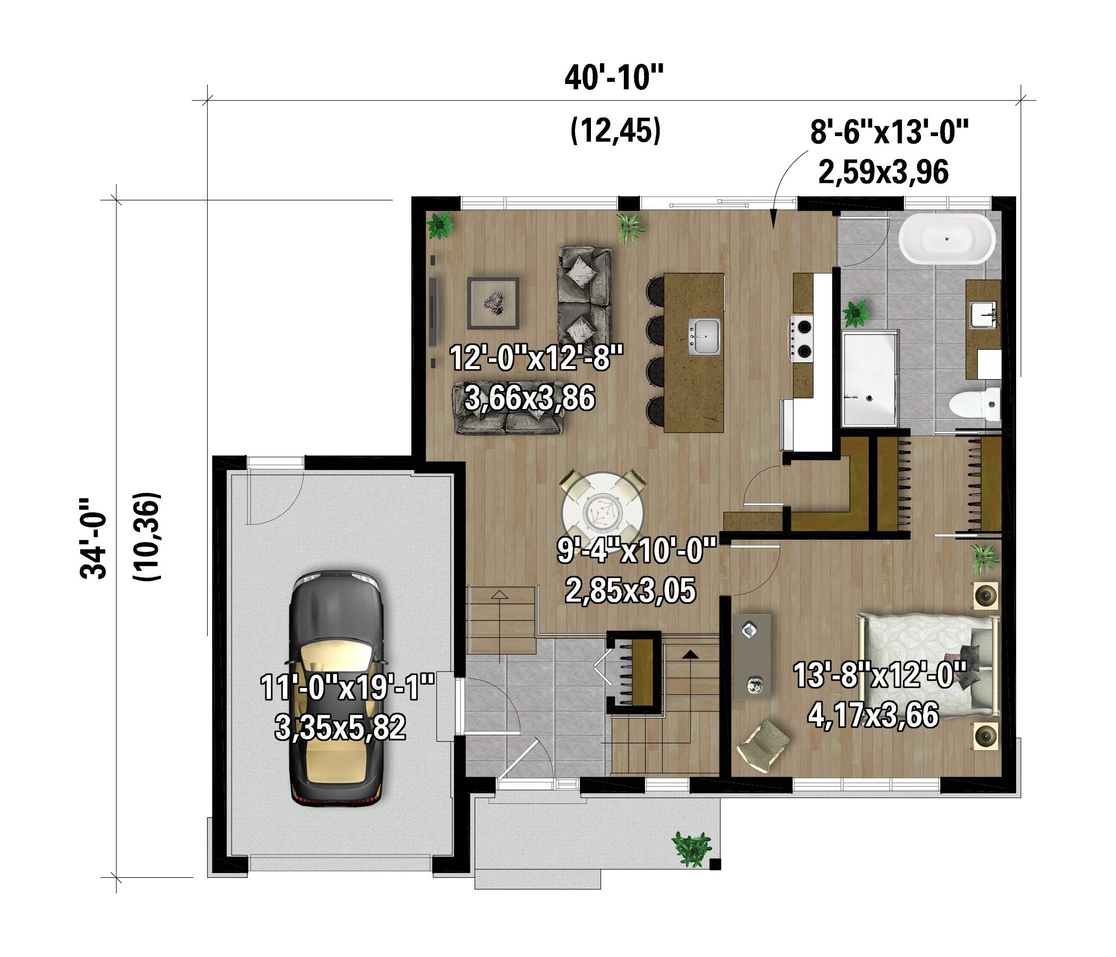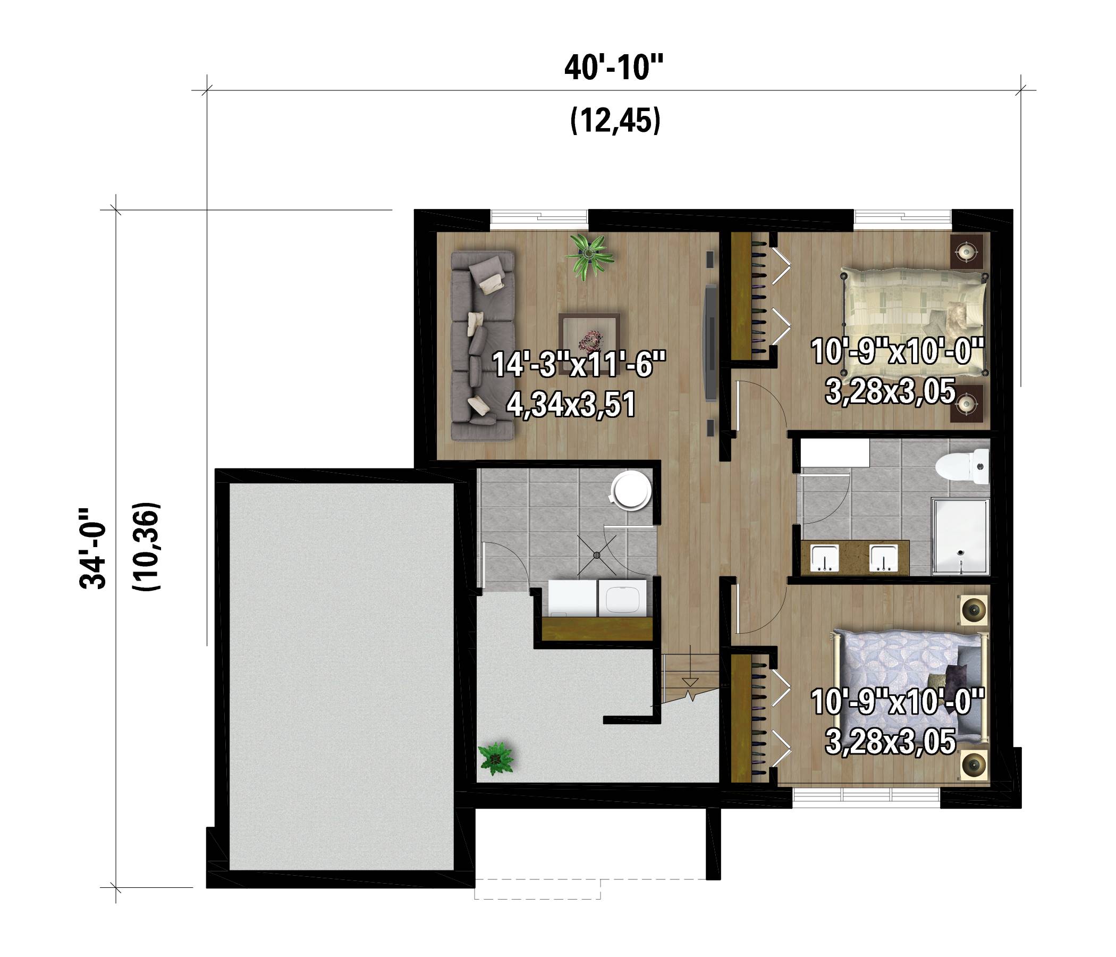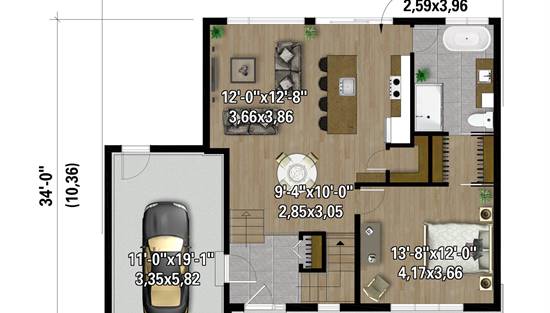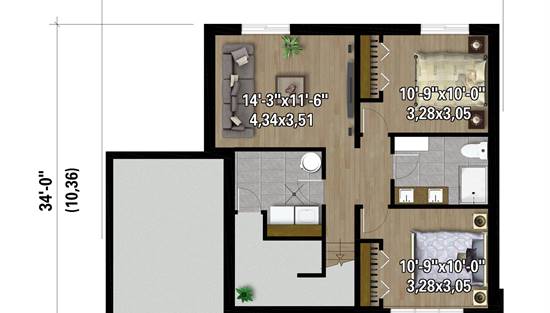- Plan Details
- |
- |
- Print Plan
- |
- Modify Plan
- |
- Reverse Plan
- |
- Cost-to-Build
- |
- View 3D
- |
- Advanced Search
About House Plan 10190:
Farmhouses such as House Plan 10190 are always in demand. This bi-level design of 1,734 square feet makes a wonderful choice for a budget and looks chic and modern with its many windows. From the one-car garage, you can access the foyer vestibule directly to enter the main floor. The common spaces are all open concept, with an island kitchen in the corner, living space ahead, and dining to the side. Don't miss the four-person island as well as a walk-in pantry. Finally, the primary bedroom with a walk-through closet to the four-piece bathroom is on this floor. The basement holds the other two bedrooms, a four-piece bath, the family room, and the laundry/mechanical room.
Plan Details
Key Features
Attached
Covered Front Porch
Foyer
Front-entry
Great Room
Inverted Living
Kitchen Island
L-Shaped
Primary Bdrm Main Floor
Mud Room
Open Floor Plan
Separate Tub and Shower
Split Bedrooms
Suited for sloping lot
Walk-in Closet
Walk-in Pantry
Build Beautiful With Our Trusted Brands
Our Guarantees
- Only the highest quality plans
- Int’l Residential Code Compliant
- Full structural details on all plans
- Best plan price guarantee
- Free modification Estimates
- Builder-ready construction drawings
- Expert advice from leading designers
- PDFs NOW!™ plans in minutes
- 100% satisfaction guarantee
- Free Home Building Organizer
.png)
.png)
