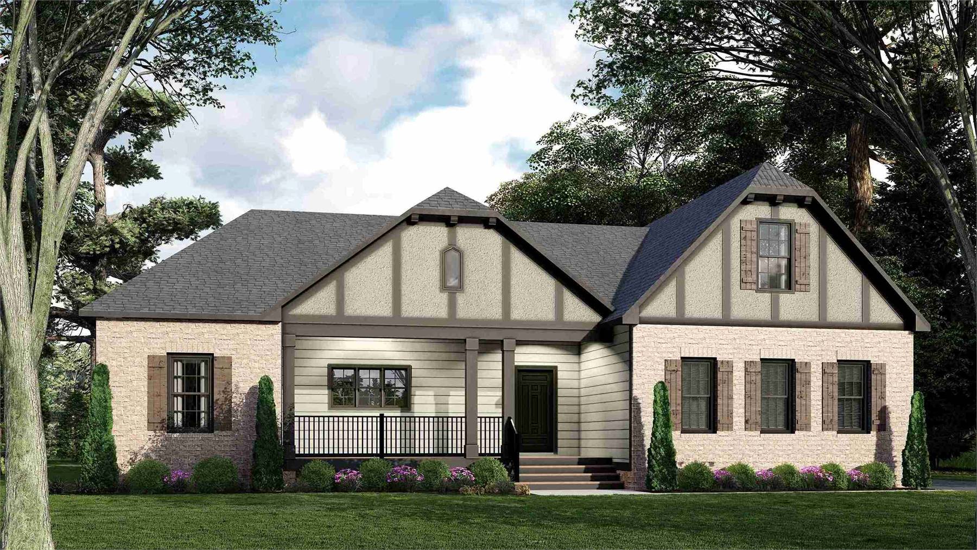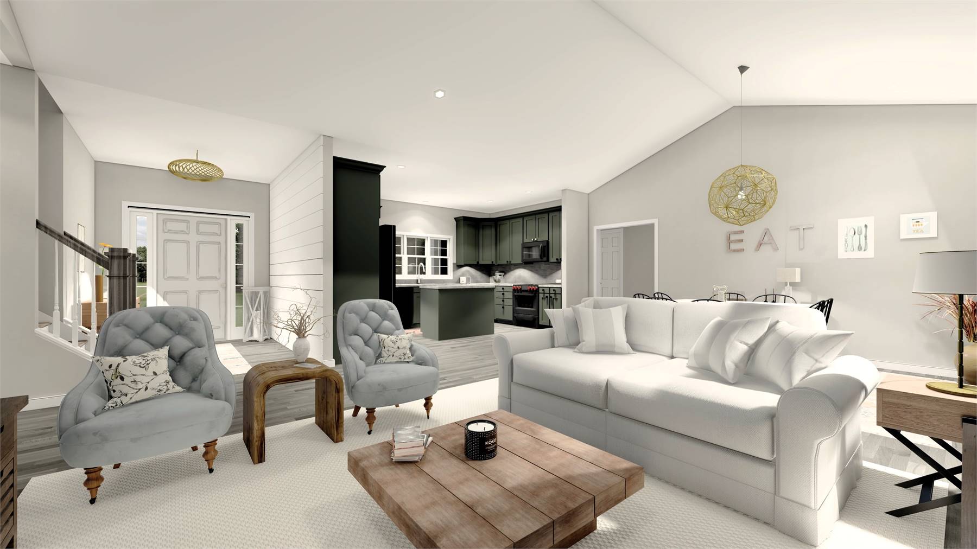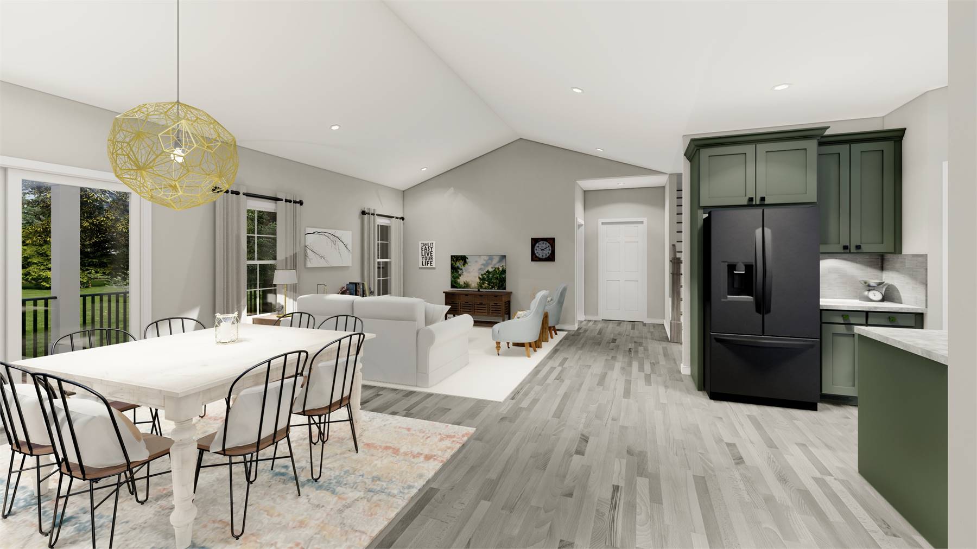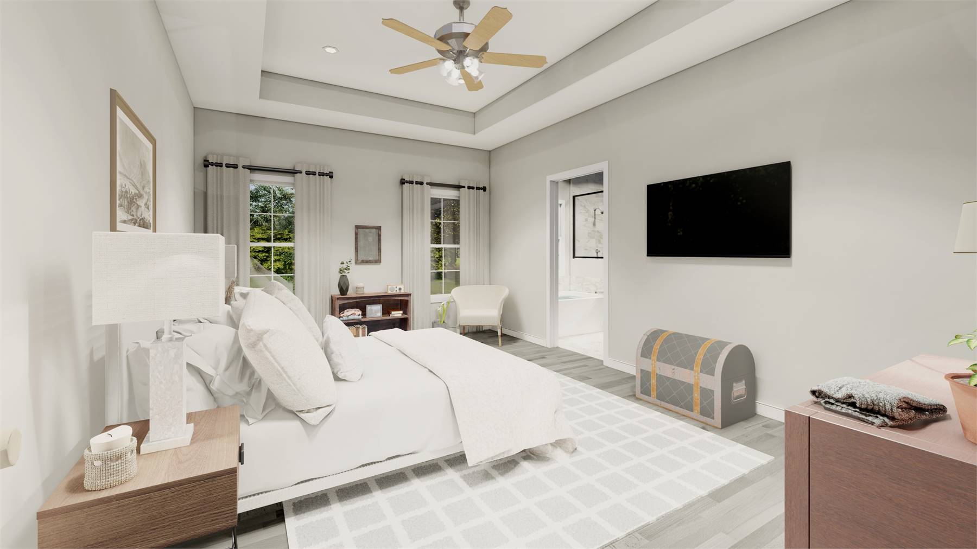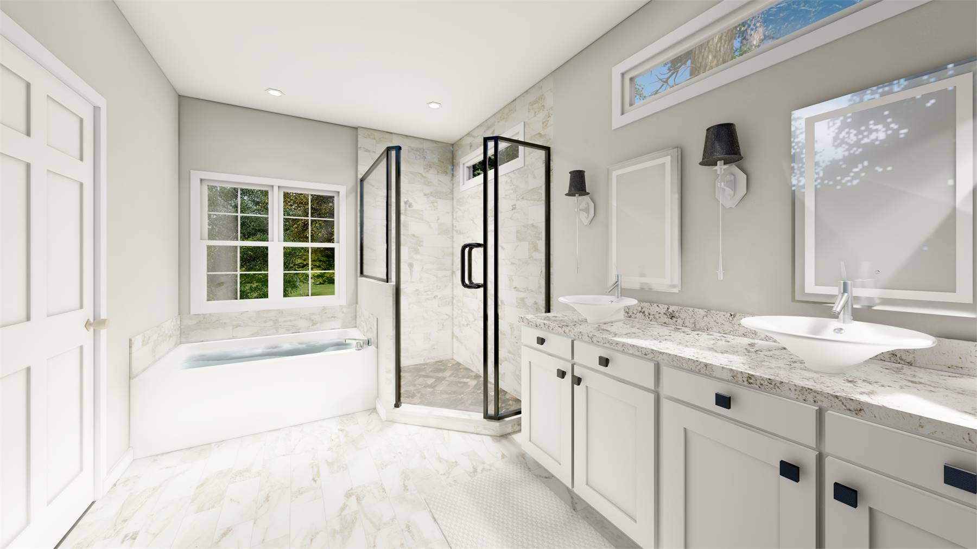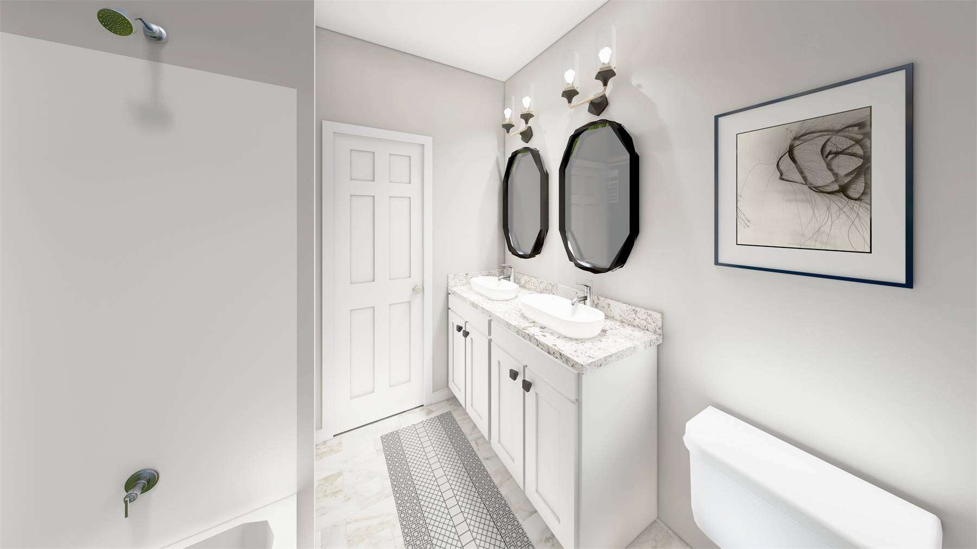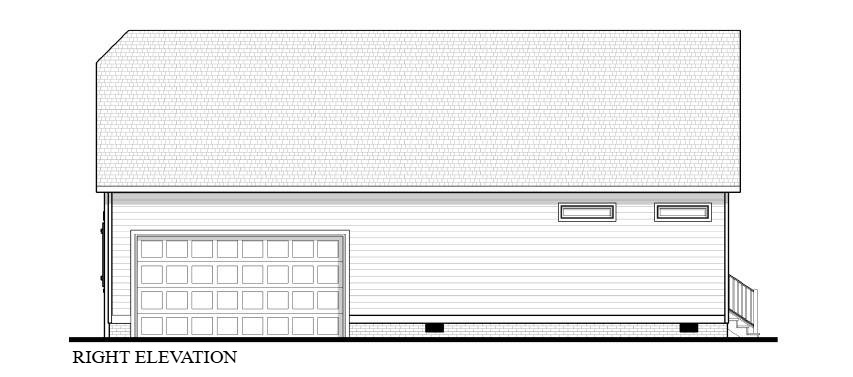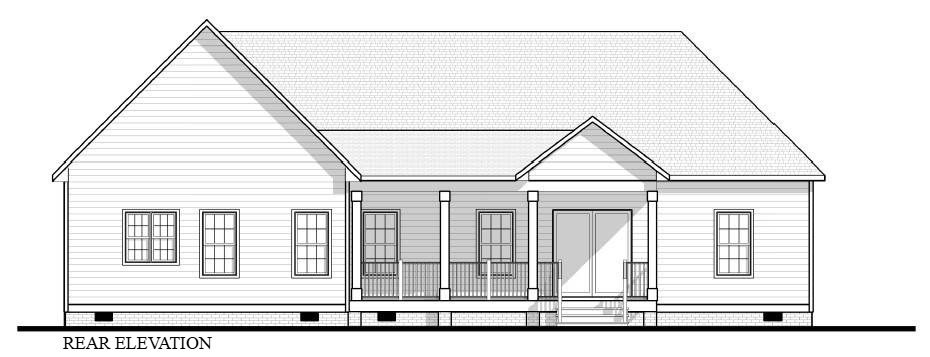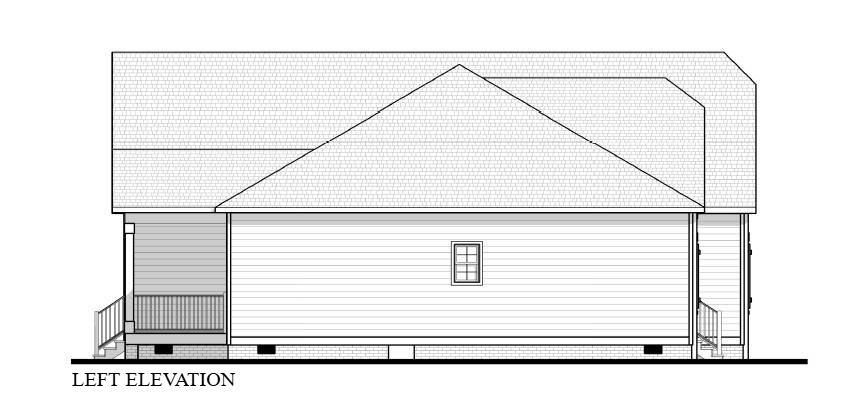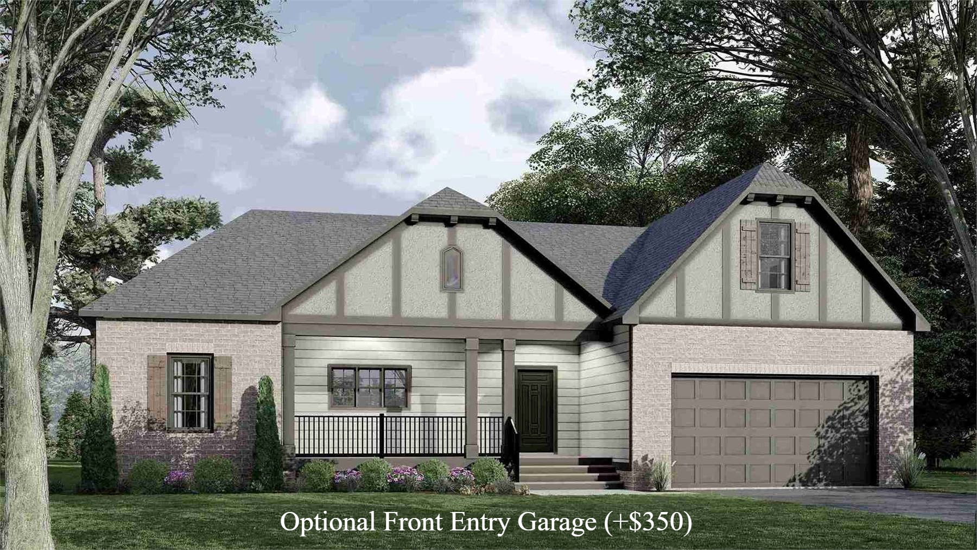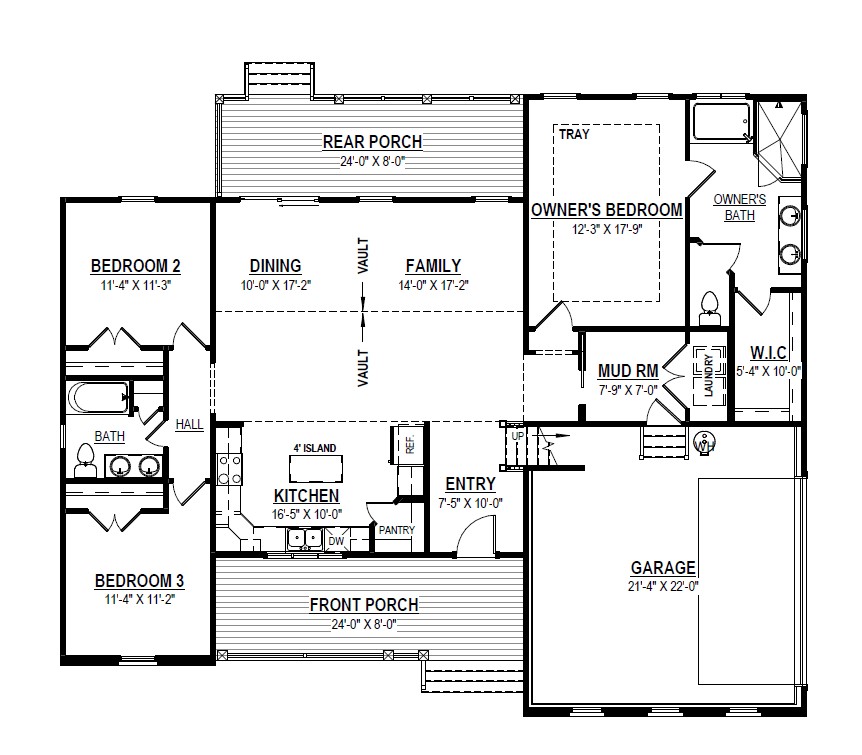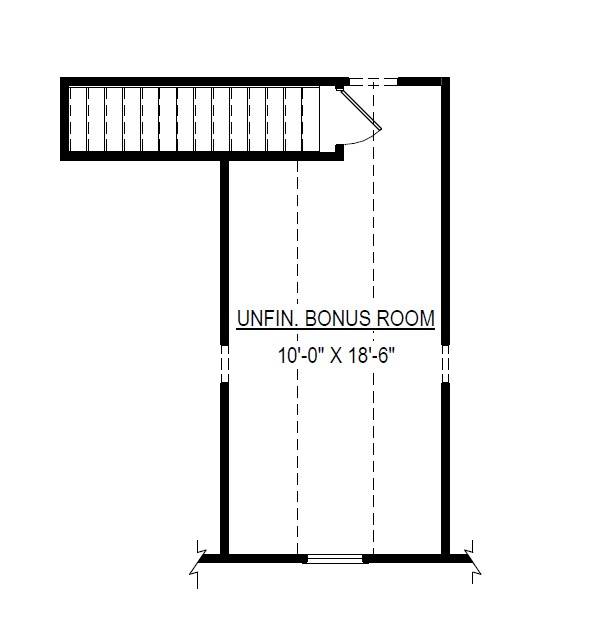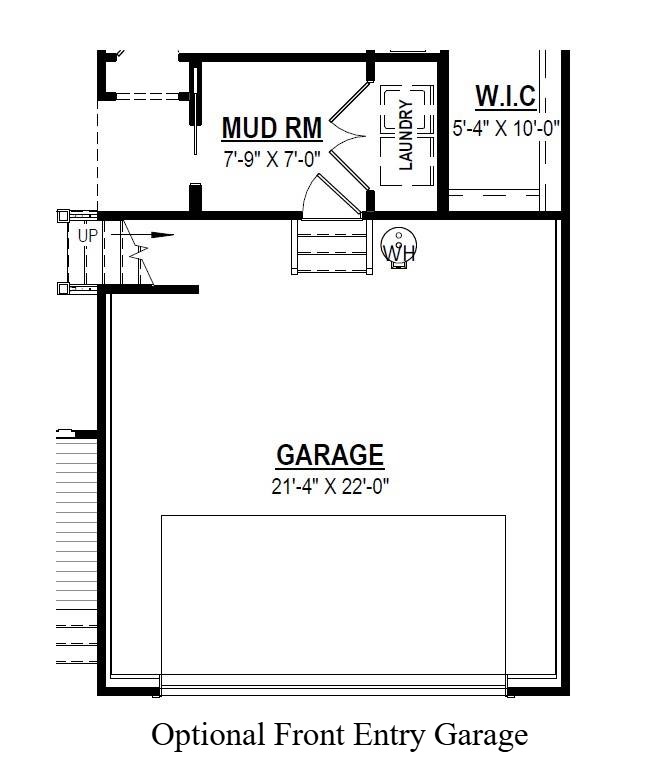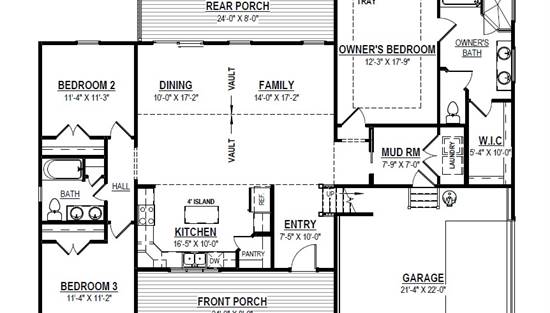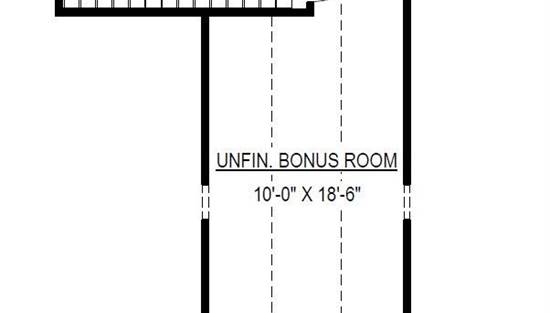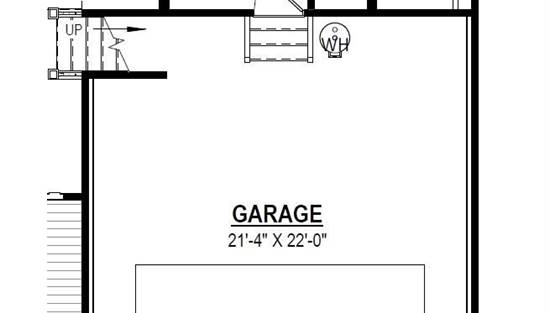- Plan Details
- |
- |
- Print Plan
- |
- Modify Plan
- |
- Reverse Plan
- |
- Cost-to-Build
- |
- View 3D
- |
- Advanced Search
About House Plan 10211:
House Plan 10211 is a ranch of European inspiration with 1,664 square feet, three bedrooms, and two bathrooms. The layout includes a side-entry garage in front that can be swapped to front-entry, if you prefer. Inside, the bedrooms are split around the open-concept living areas, which include a U-shaped kitchen beside a cathedral vaulted great room. The primary suite has a five-piece bath while the other bedrooms share a four-piece hall bath. There's also a bonus over the garage for flexibility!
Plan Details
Key Features
Attached
Bonus Room
Covered Front Porch
Covered Rear Porch
Double Vanity Sink
Family Room
Foyer
Great Room
Kitchen Island
Laundry 1st Fl
Primary Bdrm Main Floor
Mud Room
Open Floor Plan
Separate Tub and Shower
Side-entry
Split Bedrooms
Unfinished Space
U-Shaped
Vaulted Ceilings
Vaulted Great Room/Living
Walk-in Closet
Walk-in Pantry
Build Beautiful With Our Trusted Brands
Our Guarantees
- Only the highest quality plans
- Int’l Residential Code Compliant
- Full structural details on all plans
- Best plan price guarantee
- Free modification Estimates
- Builder-ready construction drawings
- Expert advice from leading designers
- PDFs NOW!™ plans in minutes
- 100% satisfaction guarantee
- Free Home Building Organizer
(3).png)
(6).png)
