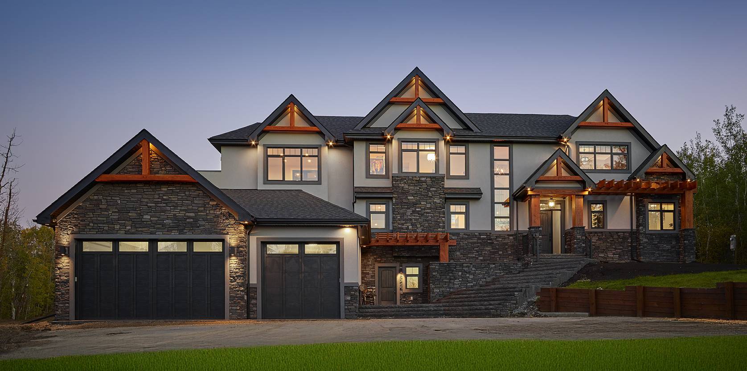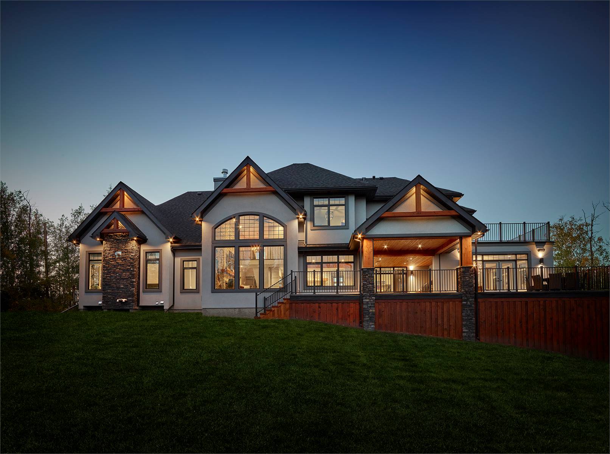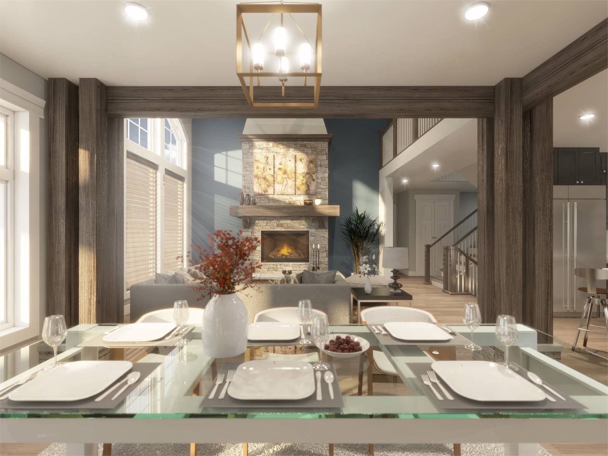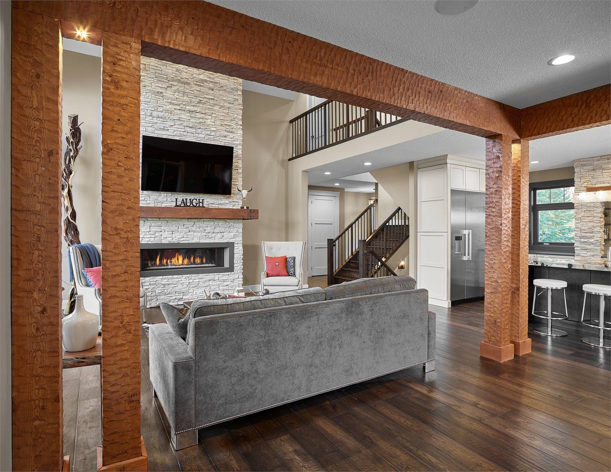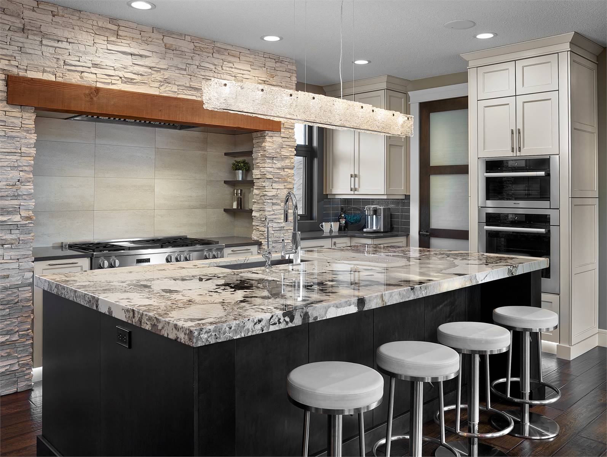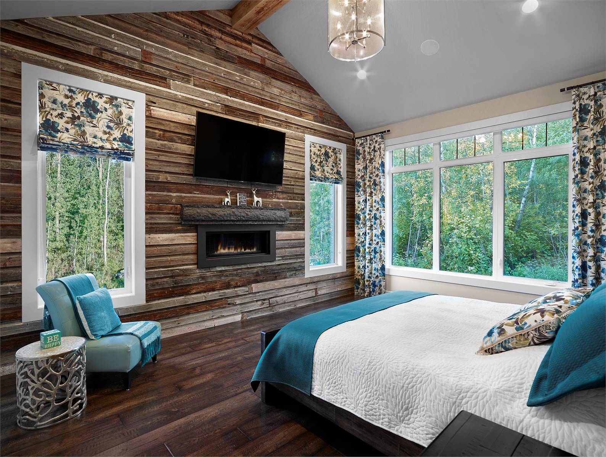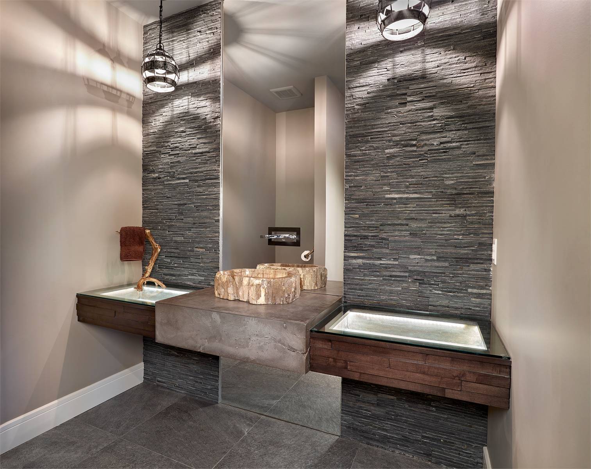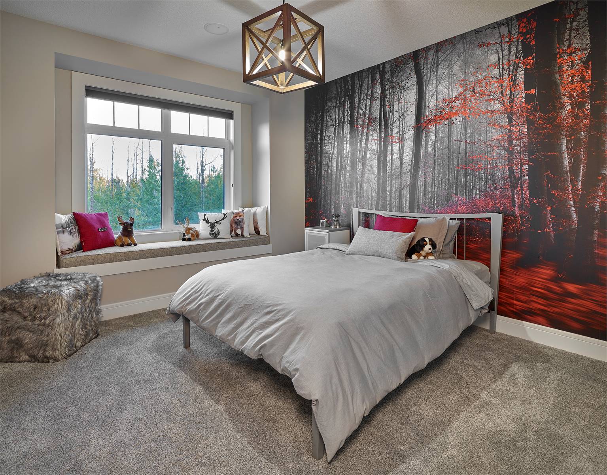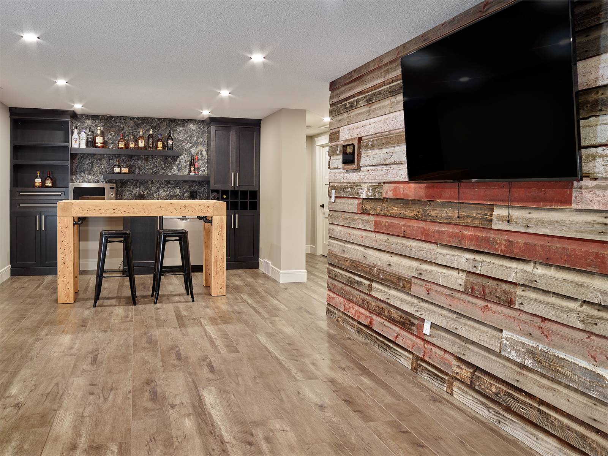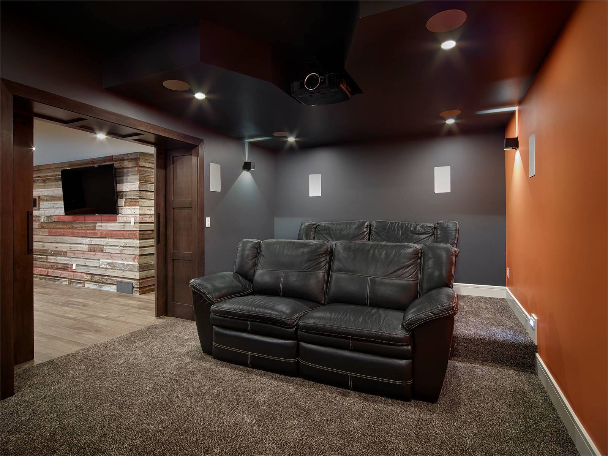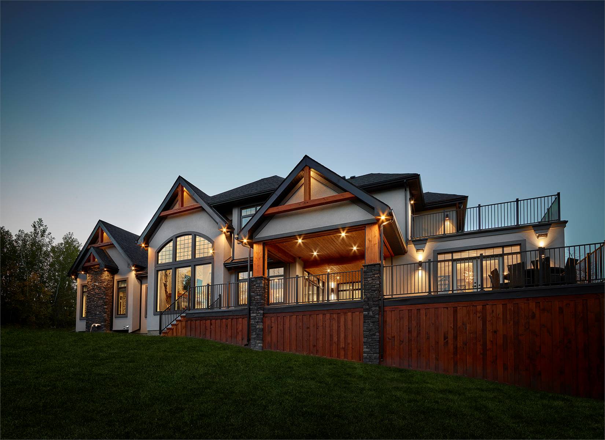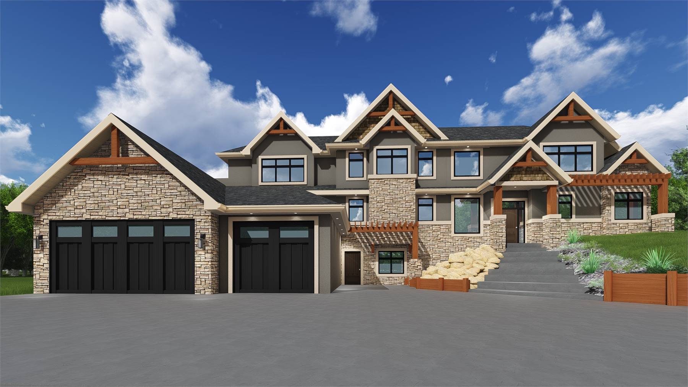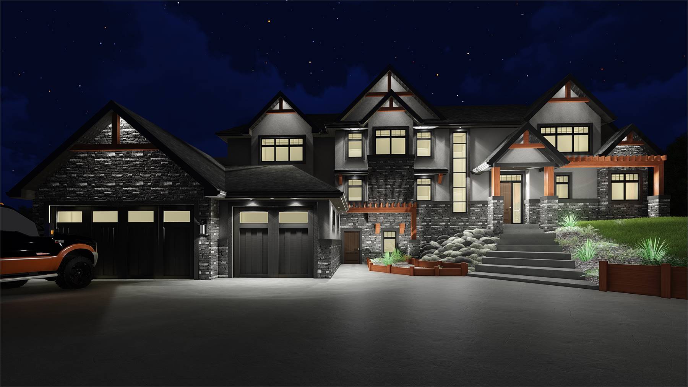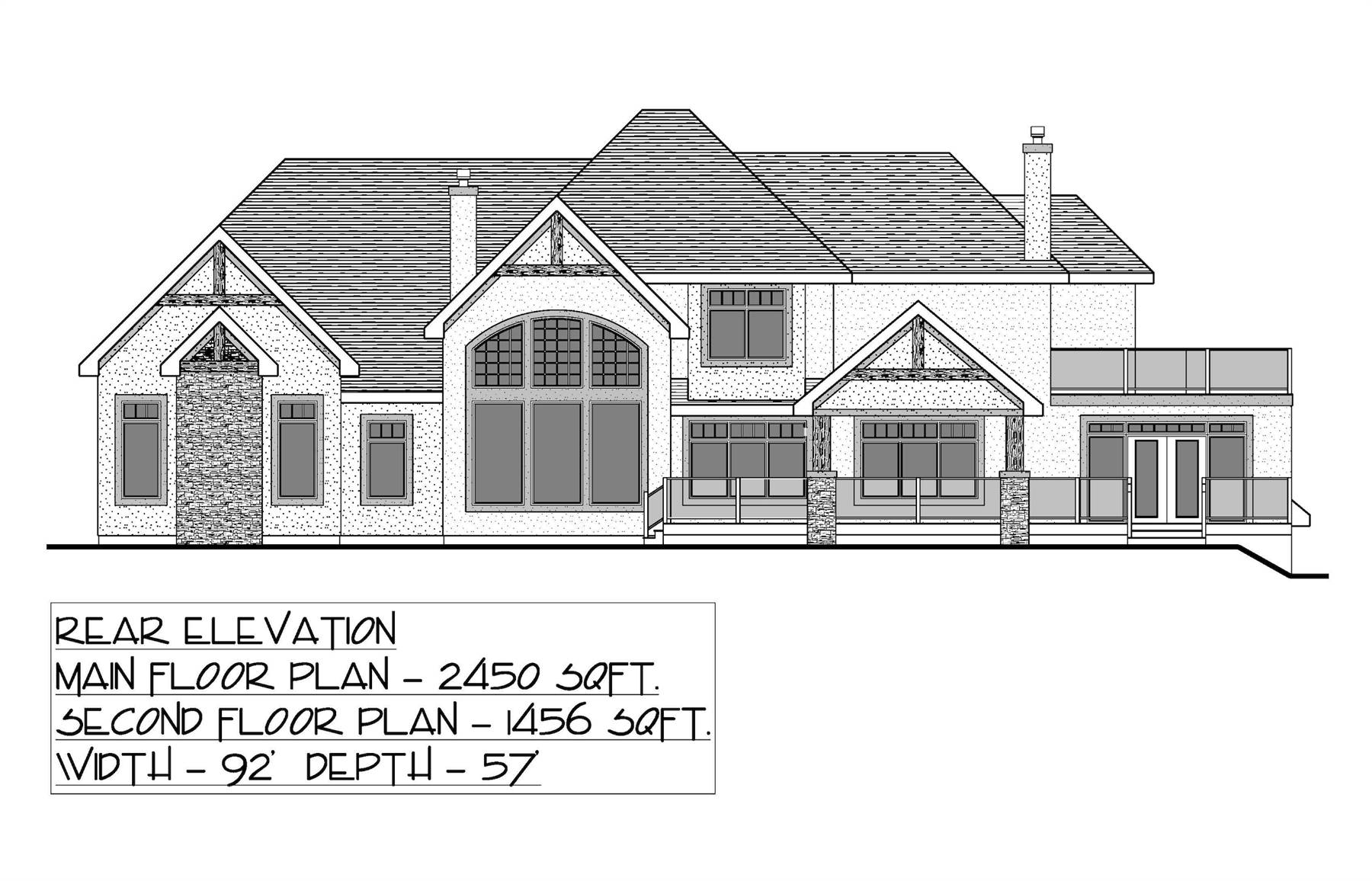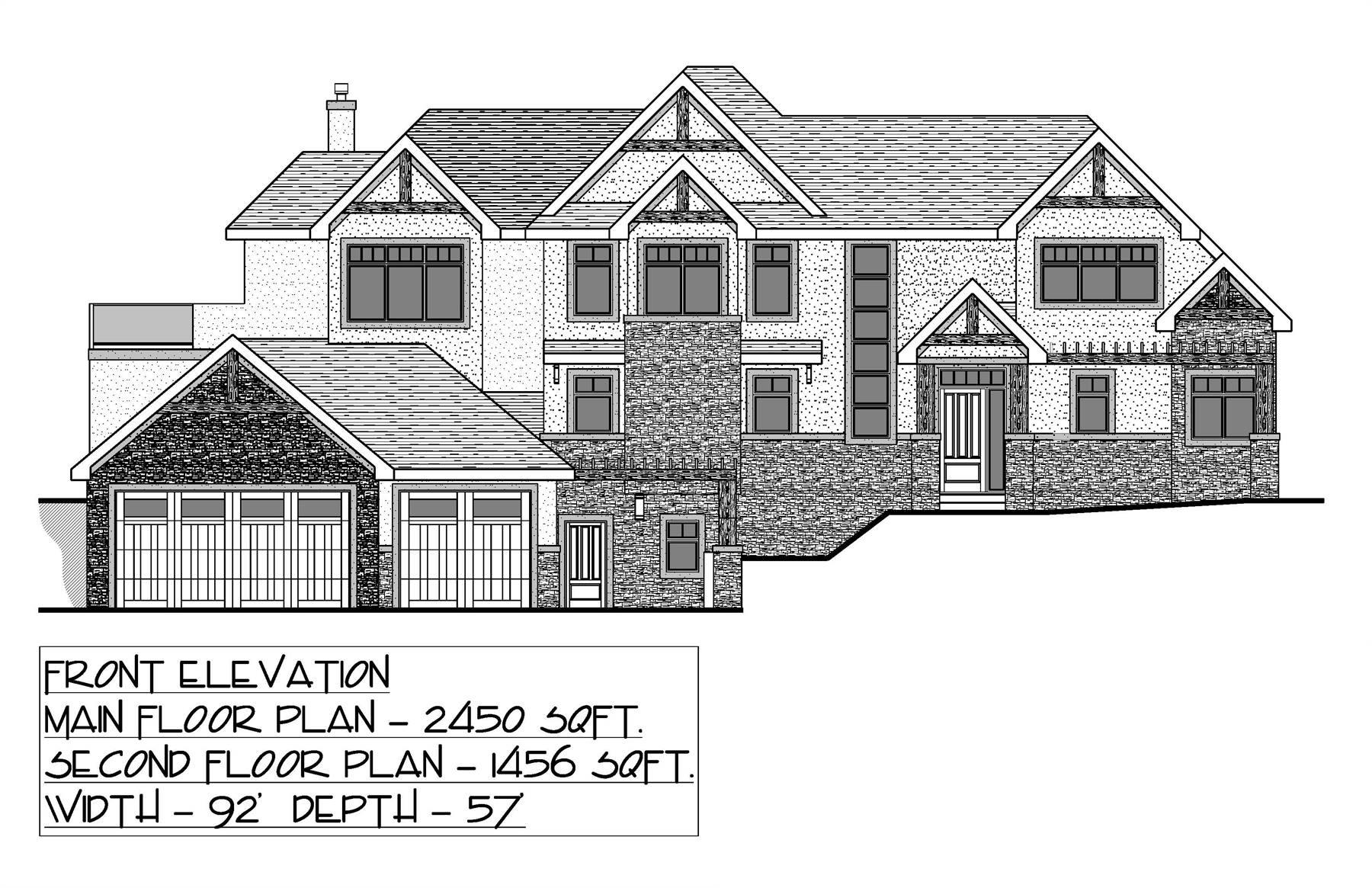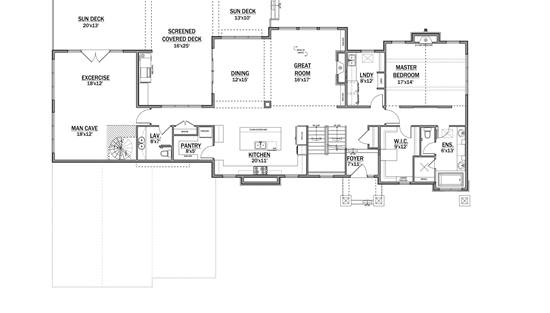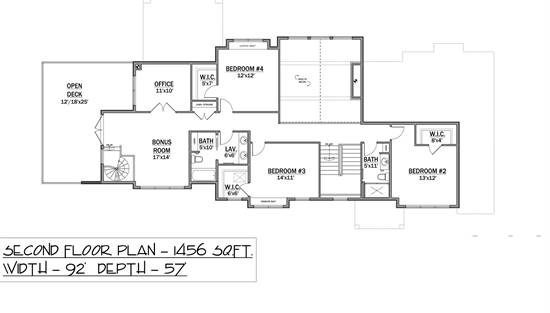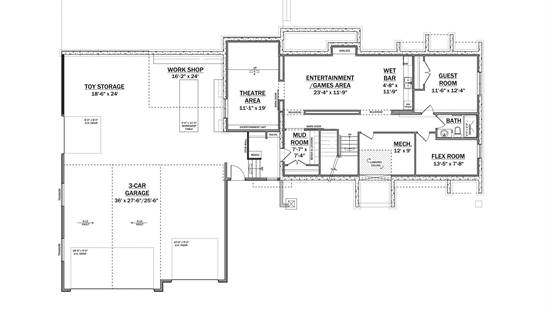- Plan Details
- |
- |
- Print Plan
- |
- Modify Plan
- |
- Reverse Plan
- |
- Cost-to-Build
- |
- View 3D
- |
- Advanced Search
About House Plan 10240:
House Plan 10240 is a stunning modern mountain retreat with timber and stone accents that enhance its rugged Craftsman charm. At its heart, a two-story great room flows into the dining area and gourmet kitchen, opening to a screened covered deck with an outdoor kitchen and two sun decks. The main-level primary suite offers a fireplace and serene views, while the secluded man cave features direct deck access and a spiral staircase to the lower and upper levels. Upstairs, three bedrooms, an office, and a bonus room with an open deck provide ample space. The lower level includes a theater, game room, extra bedroom, flex room, and a spacious three-car garage with plenty of storage. Designed for those who love outdoor living and modern luxury, House Plan 10240 delivers craftsmanship, comfort, and breathtaking mountain views.
Plan Details
Key Features
Attached
Bonus Room
Covered Front Porch
Covered Rear Porch
Deck
Dining Room
Double Vanity Sink
Drive-under
Exercise Room
Fireplace
Foyer
Front-entry
Great Room
Home Office
Kitchen Island
Laundry 1st Fl
Primary Bdrm Main Floor
Mud Room
Open Floor Plan
Outdoor Kitchen
Outdoor Living Space
Peninsula / Eating Bar
Rec Room
Screened Porch/Sunroom
Separate Tub and Shower
Split Bedrooms
Storage Space
Suited for sloping lot
Suited for view lot
U-Shaped
Vaulted Ceilings
Walk-in Closet
Walk-in Pantry
Workshop
Build Beautiful With Our Trusted Brands
Our Guarantees
- Only the highest quality plans
- Int’l Residential Code Compliant
- Full structural details on all plans
- Best plan price guarantee
- Free modification Estimates
- Builder-ready construction drawings
- Expert advice from leading designers
- PDFs NOW!™ plans in minutes
- 100% satisfaction guarantee
- Free Home Building Organizer
.png)
.png)
