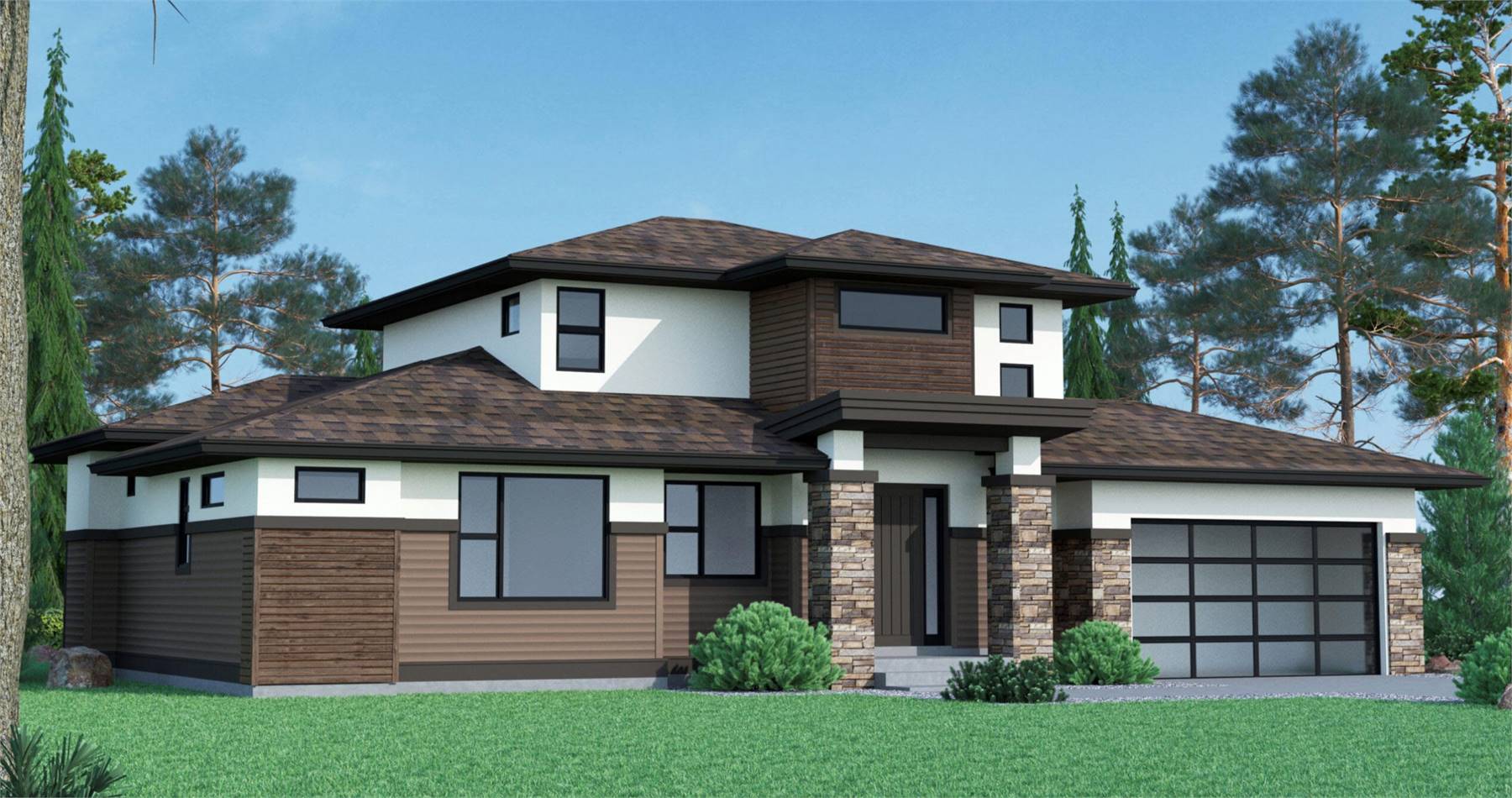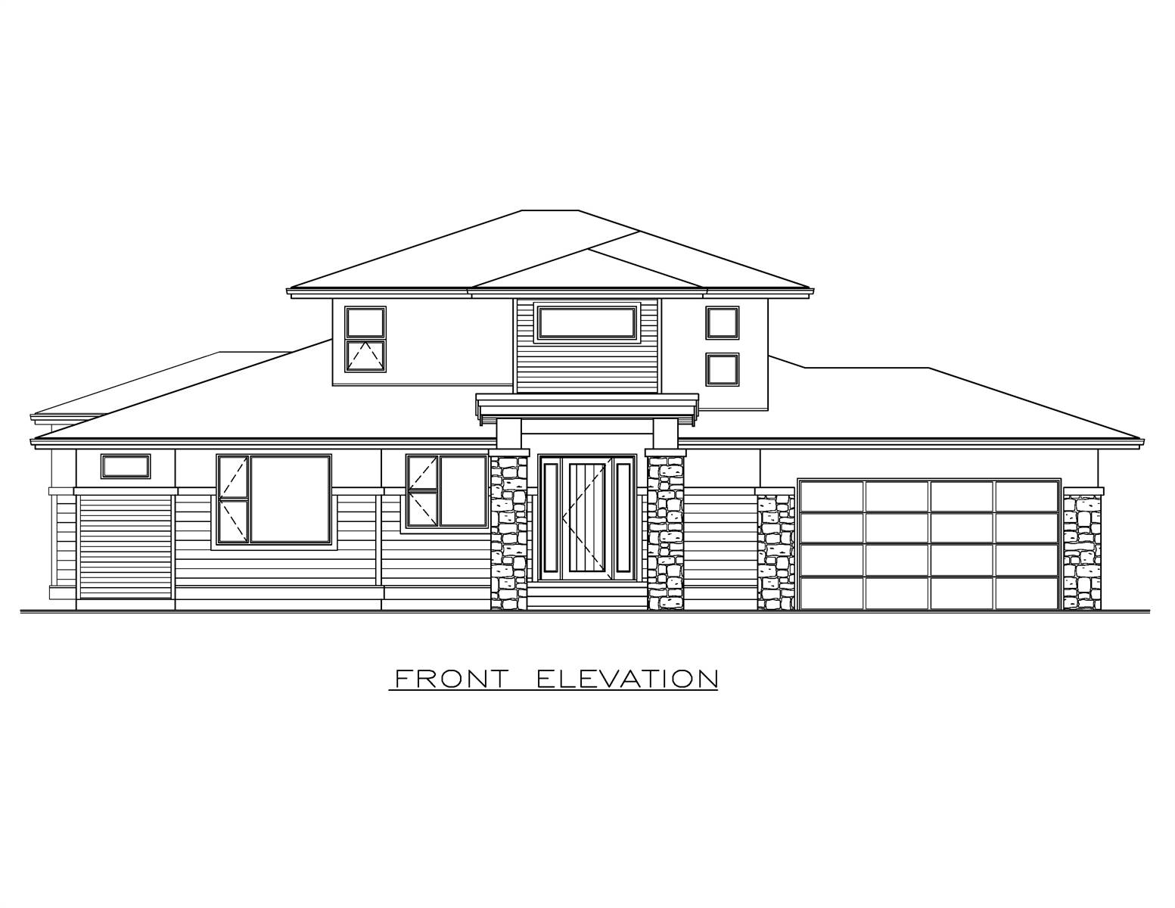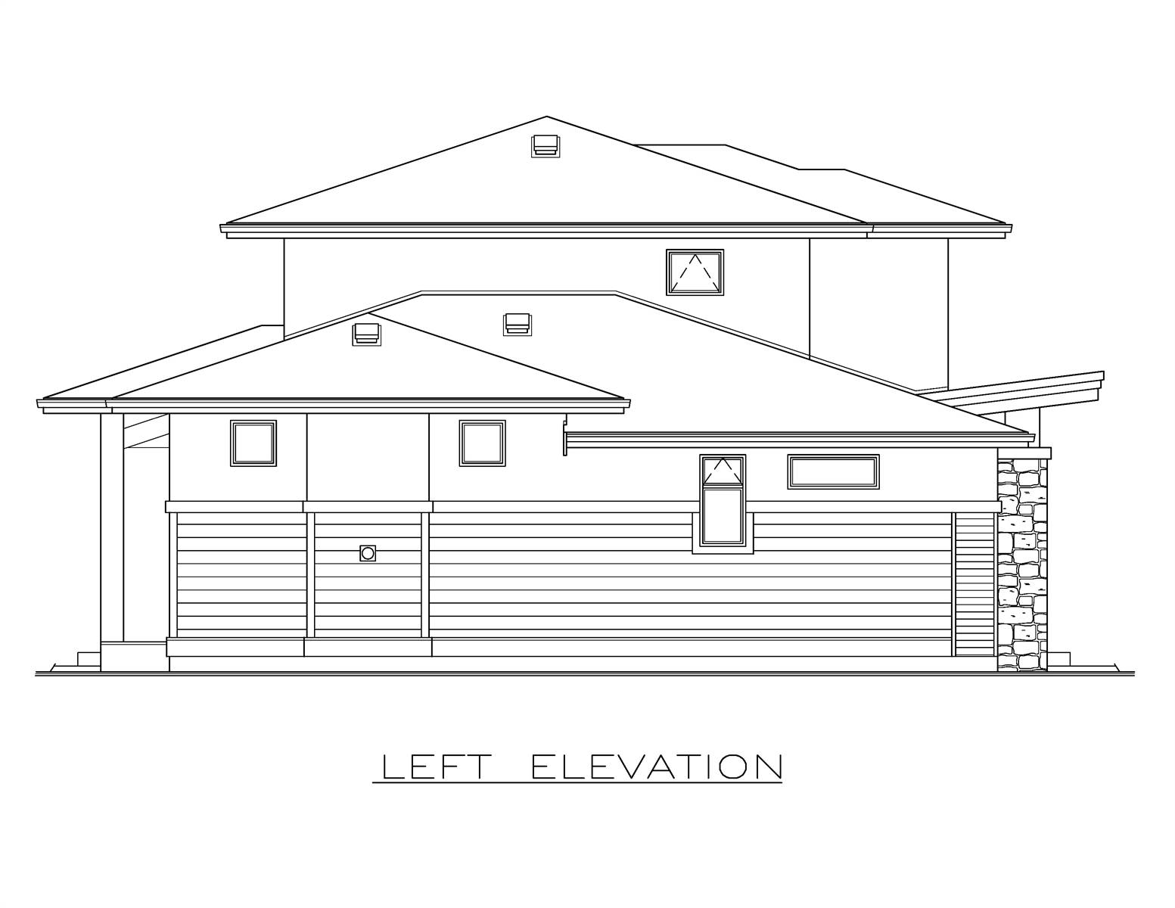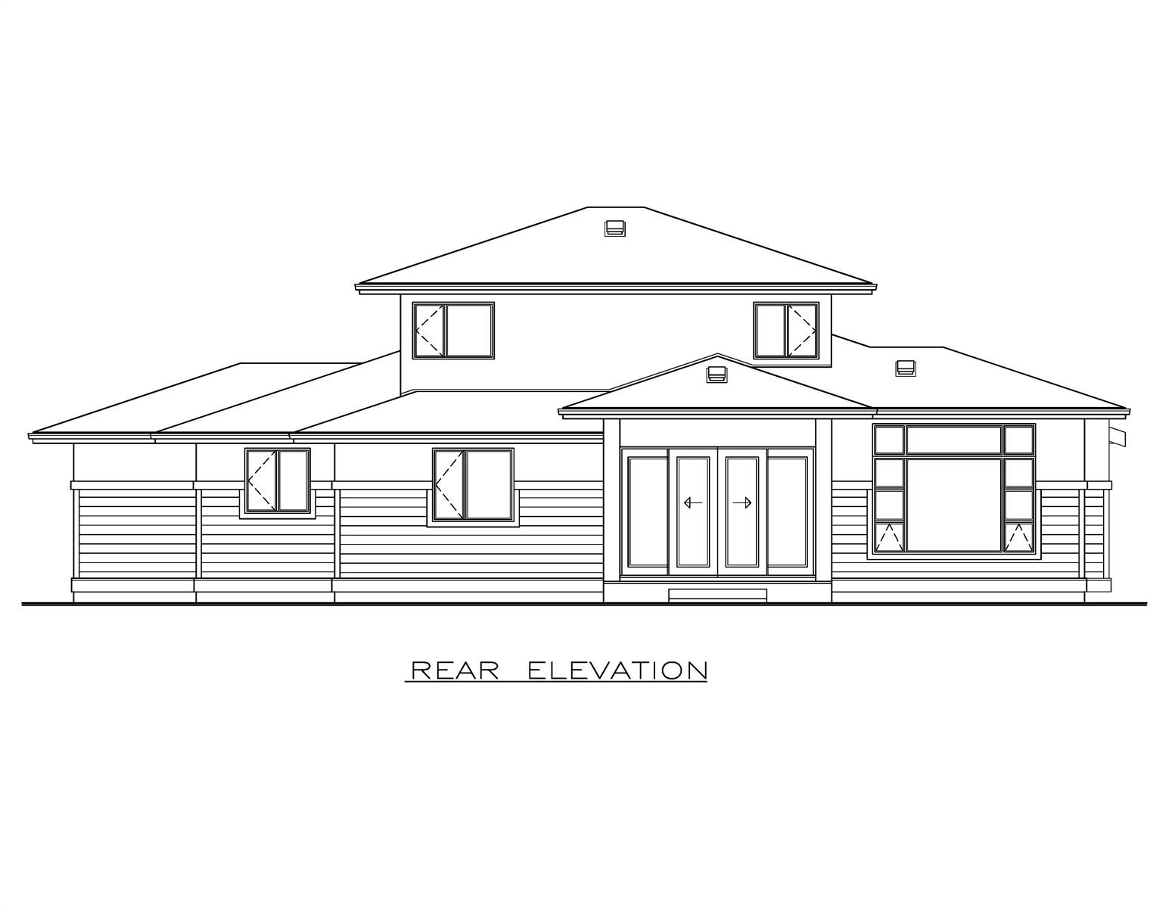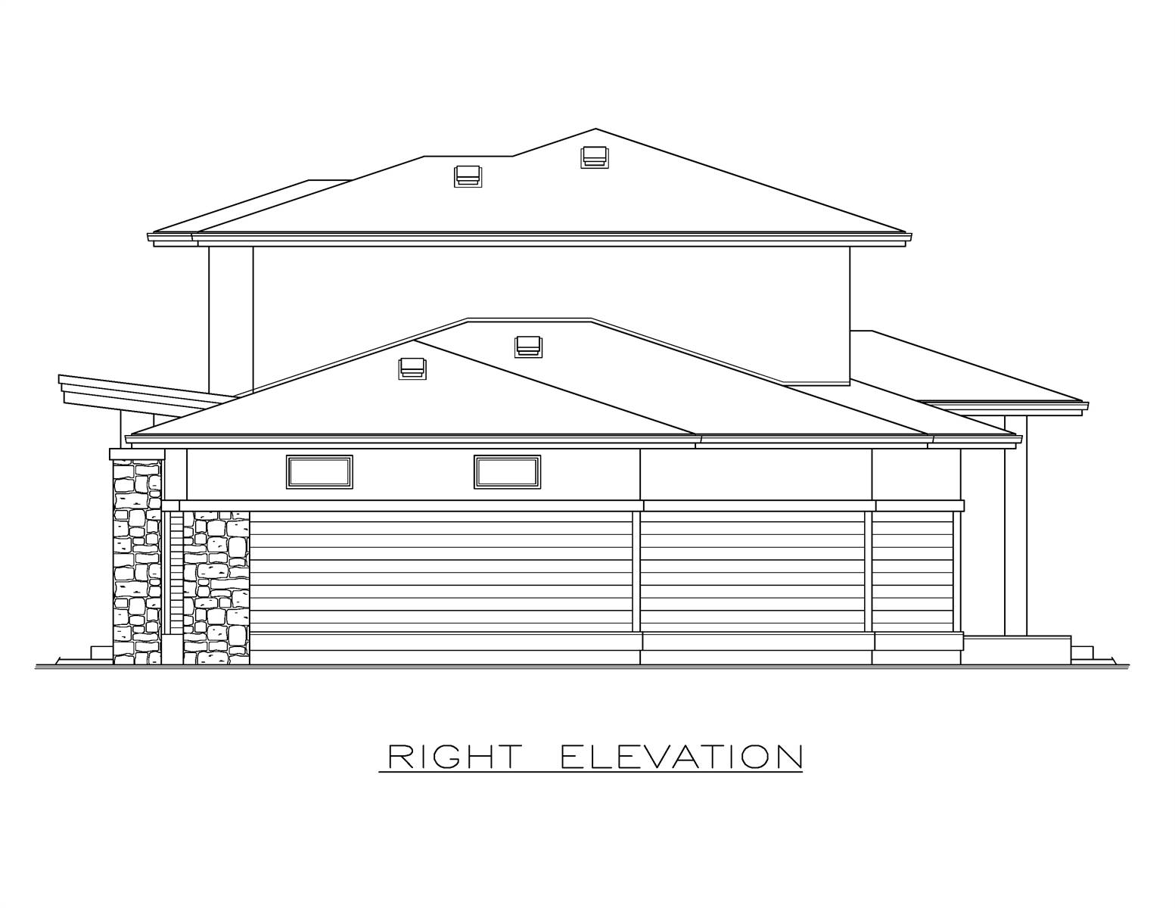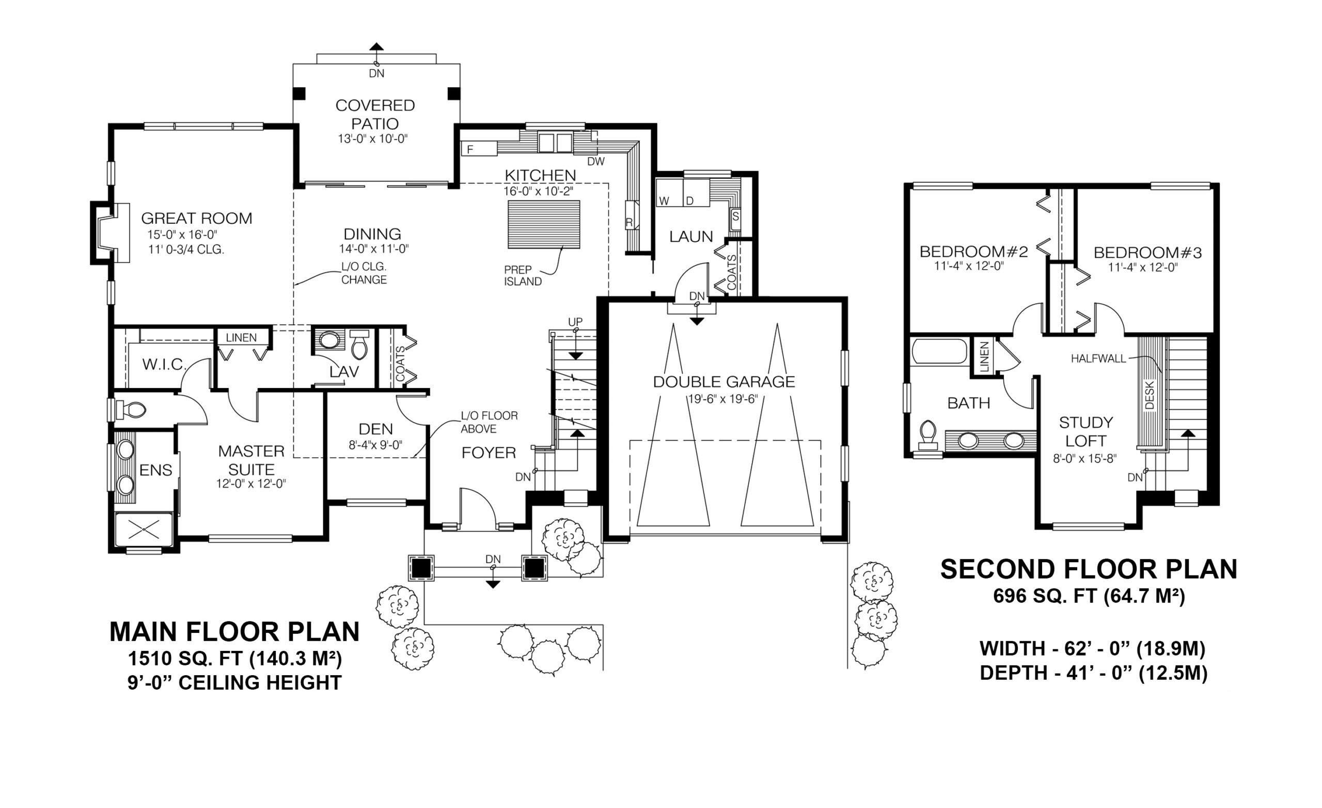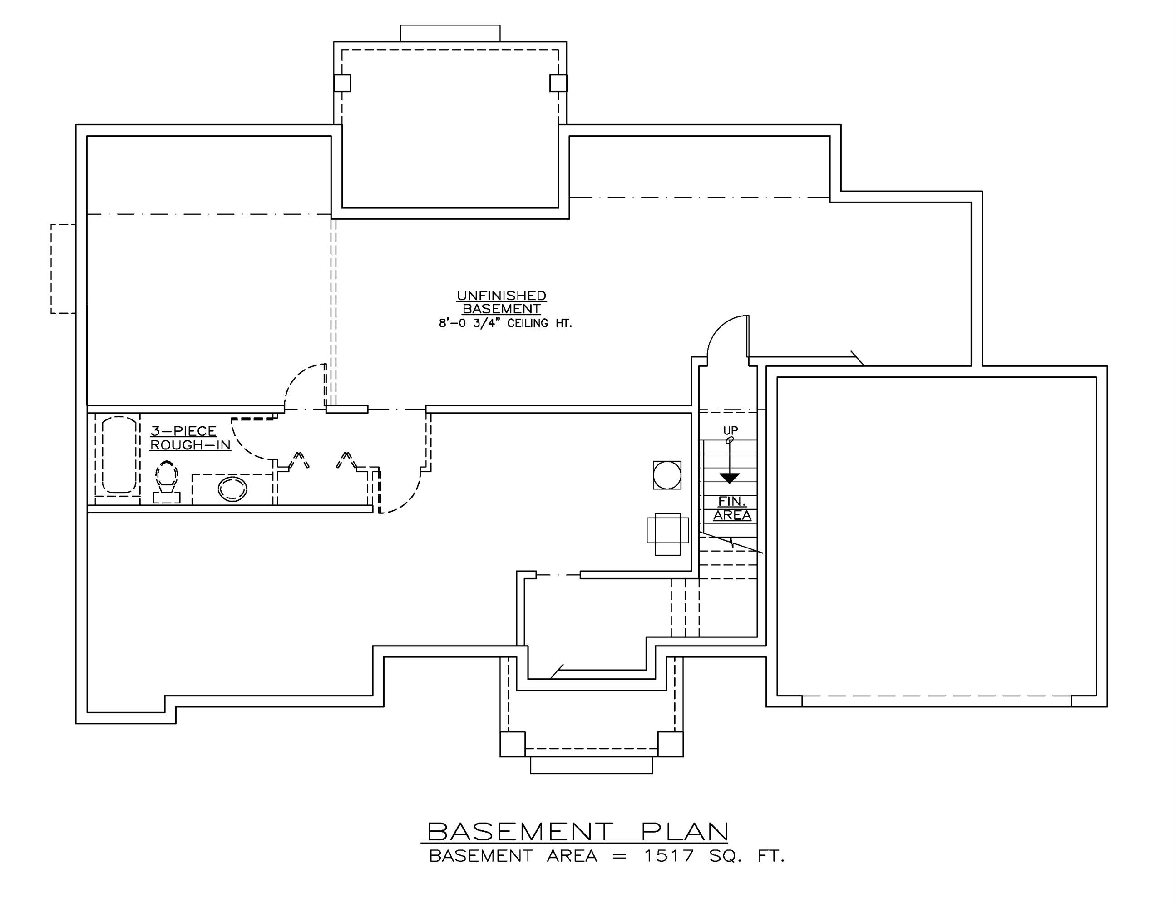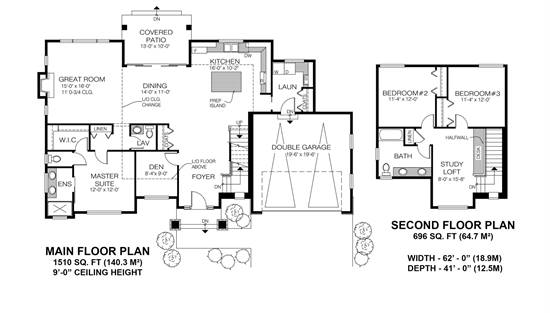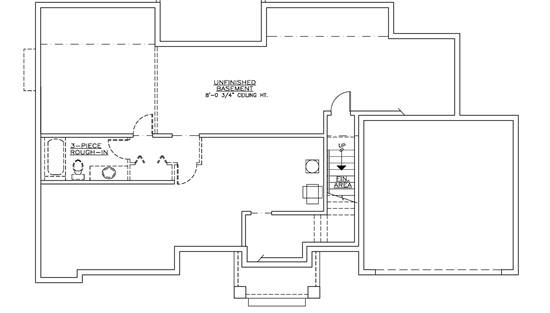- Plan Details
- |
- |
- Print Plan
- |
- Modify Plan
- |
- Reverse Plan
- |
- Cost-to-Build
- |
- View 3D
- |
- Advanced Search
House Plan: DFD-10248
See All 5 Photos > (photographs may reflect modified homes)
About House Plan 10248:
House Plan 10248 offers a smart and flexible design with 1,423 square feet of main living space located on the upper floor. The open-concept great room features a tray ceiling, cozy gas fireplace, and access to a glass-railed balcony overlooking the front garden, while the dining room flows onto a back patio for easy outdoor entertaining. The kitchen is designed for convenience with a corner pantry, ample counter space, and a central island with a double sink for effortless conversation while cooking. The private master suite is set at the rear with a walk-in closet and an ensuite featuring double sinks and a shower, while two secondary bedrooms share a three-piece bath at the front of the home. A laundry room, broom closet, and linen storage are all within easy reach. On the ground floor, a versatile den with a closet can serve as a guest bedroom, and a future two-bedroom secondary suite offers excellent potential for rental income or multi-generational living. Stone accents, wood detailing, and a mix of shingle and metal roofing add character and curb appeal to House Plan 10248.
Plan Details
Key Features
Attached
Bonus Room
Country Kitchen
Covered Rear Porch
Double Vanity Sink
Fireplace
Foyer
Front-entry
Great Room
Home Office
Kitchen Island
Laundry 1st Fl
Library/Media Rm
Loft / Balcony
L-Shaped
Primary Bdrm Main Floor
Mud Room
Open Floor Plan
Split Bedrooms
Storage Space
Suited for view lot
Unfinished Space
Vaulted Ceilings
Vaulted Great Room/Living
Walk-in Closet
Build Beautiful With Our Trusted Brands
Our Guarantees
- Only the highest quality plans
- Int’l Residential Code Compliant
- Full structural details on all plans
- Best plan price guarantee
- Free modification Estimates
- Builder-ready construction drawings
- Expert advice from leading designers
- PDFs NOW!™ plans in minutes
- 100% satisfaction guarantee
- Free Home Building Organizer
(3).png)
(6).png)
