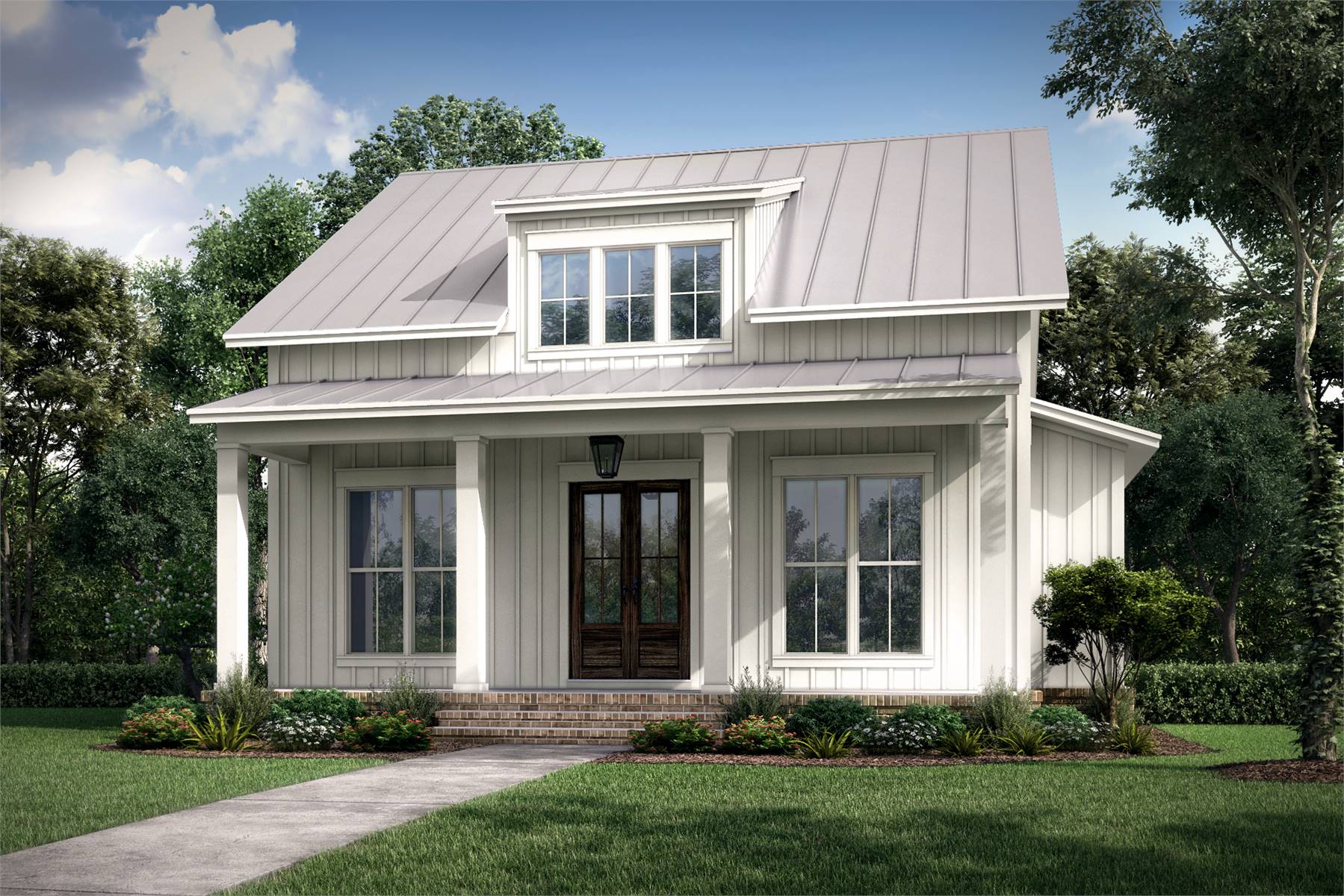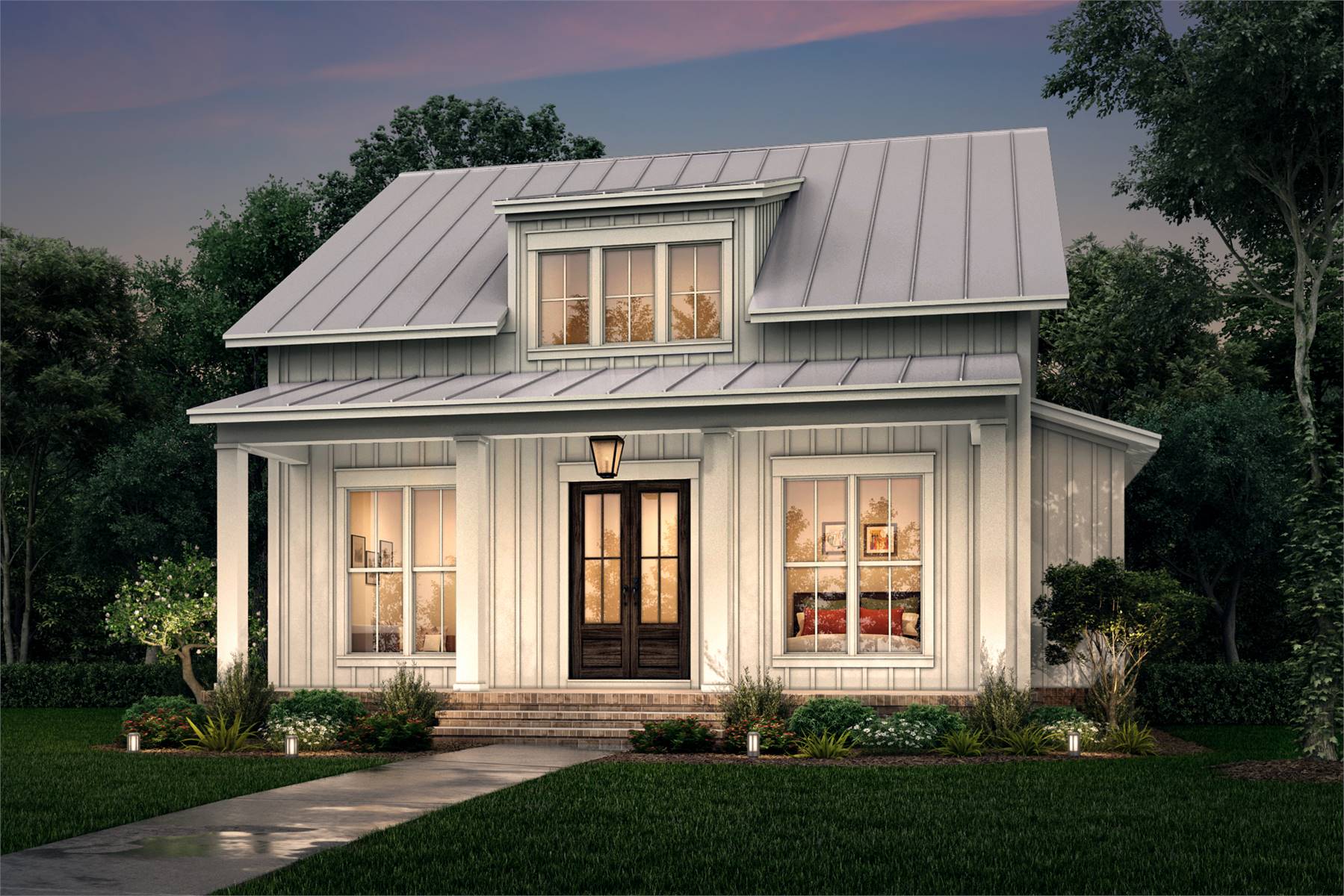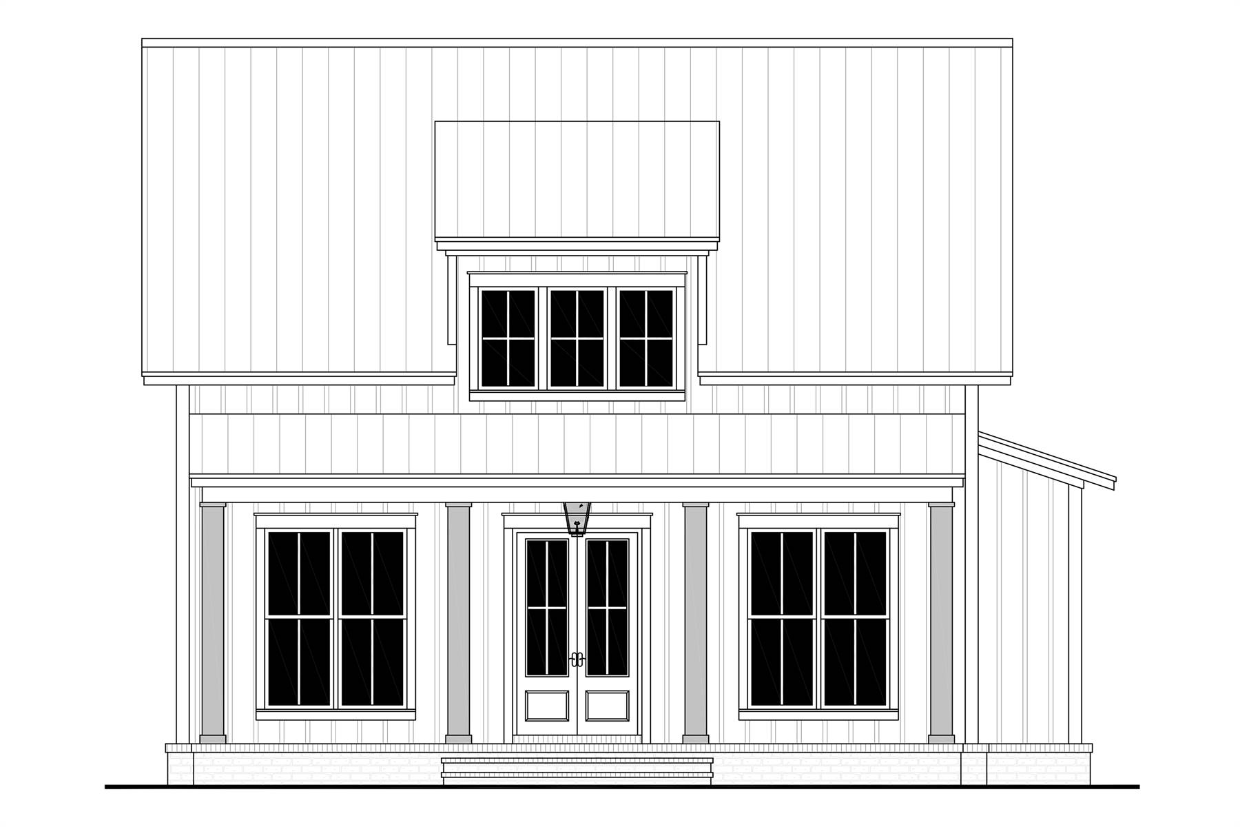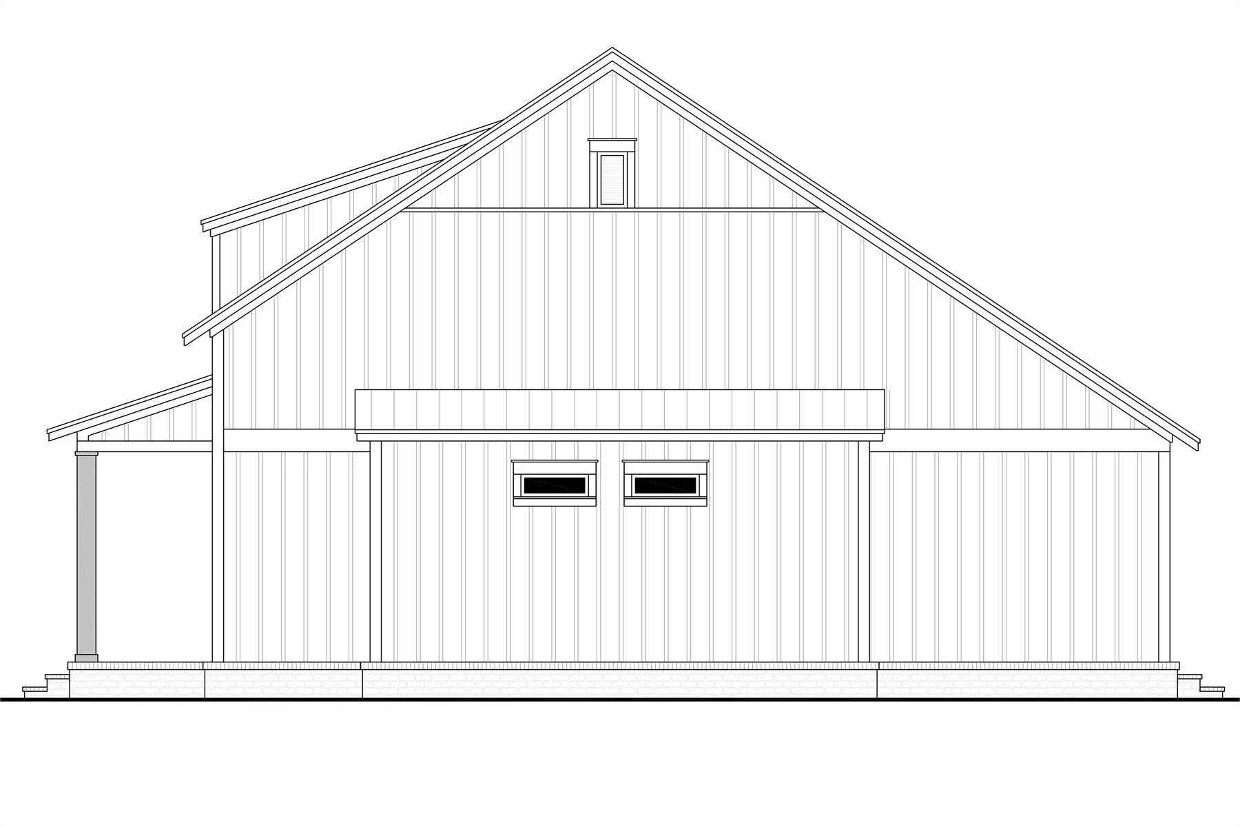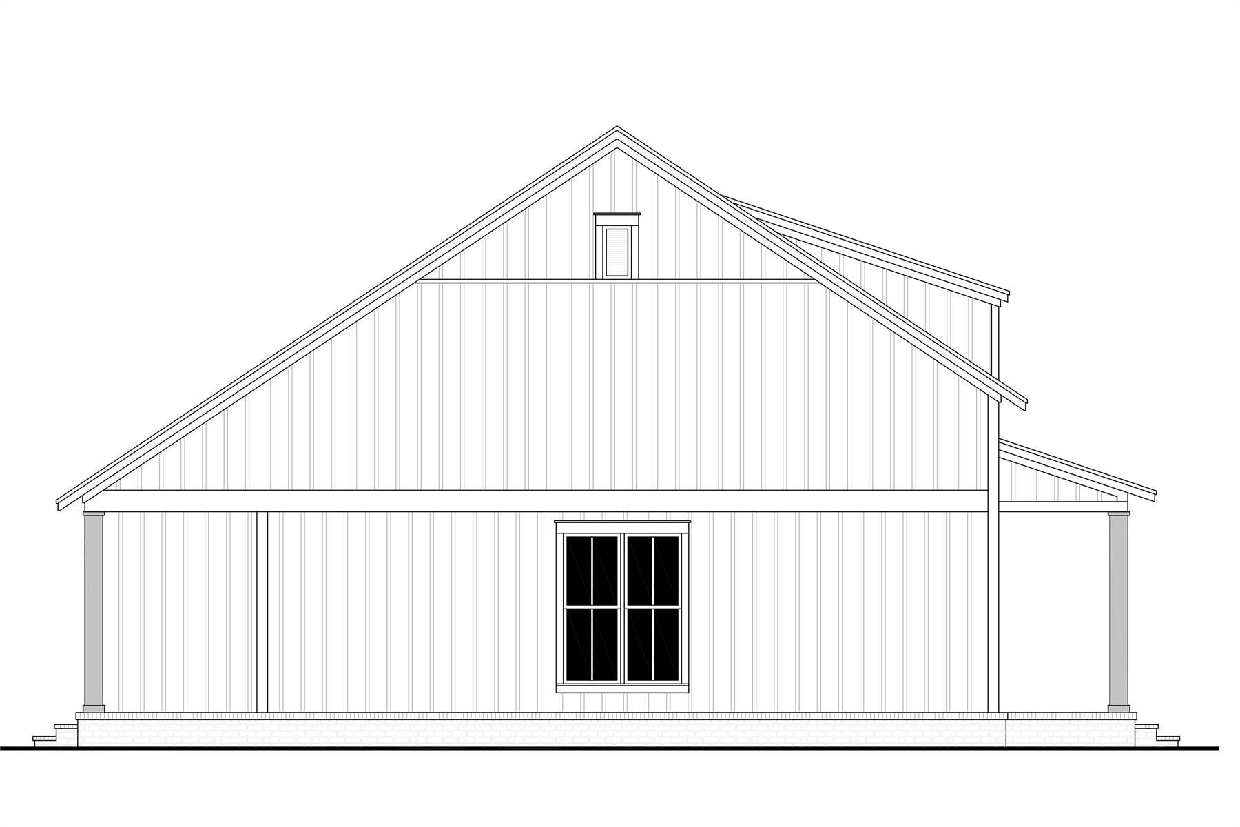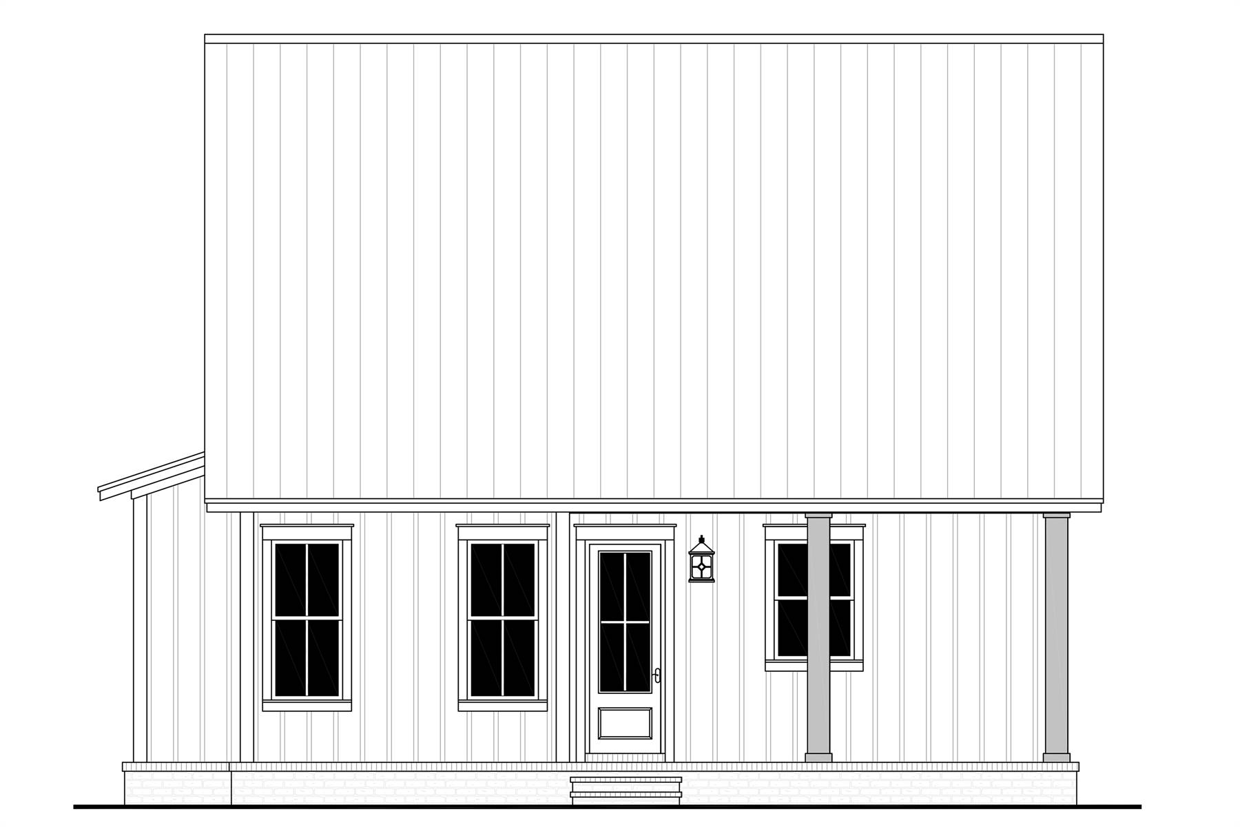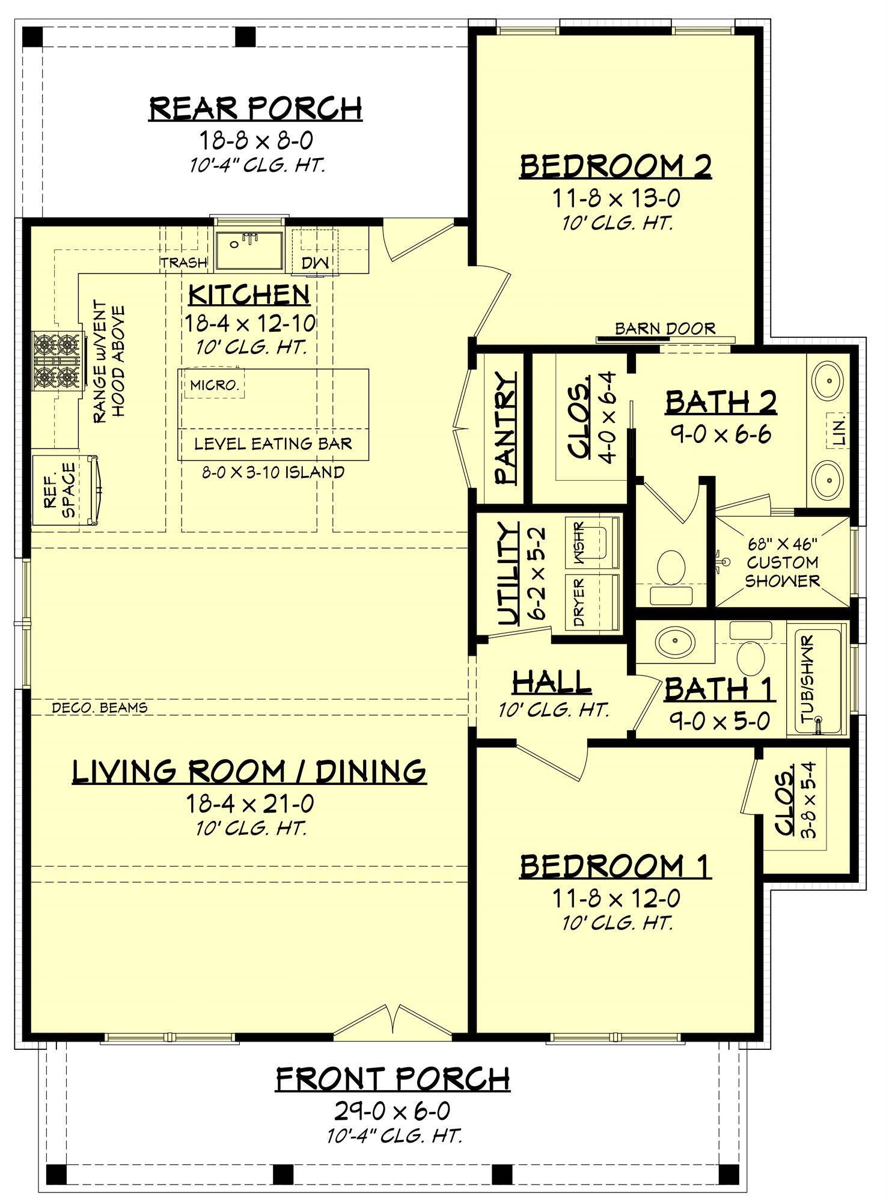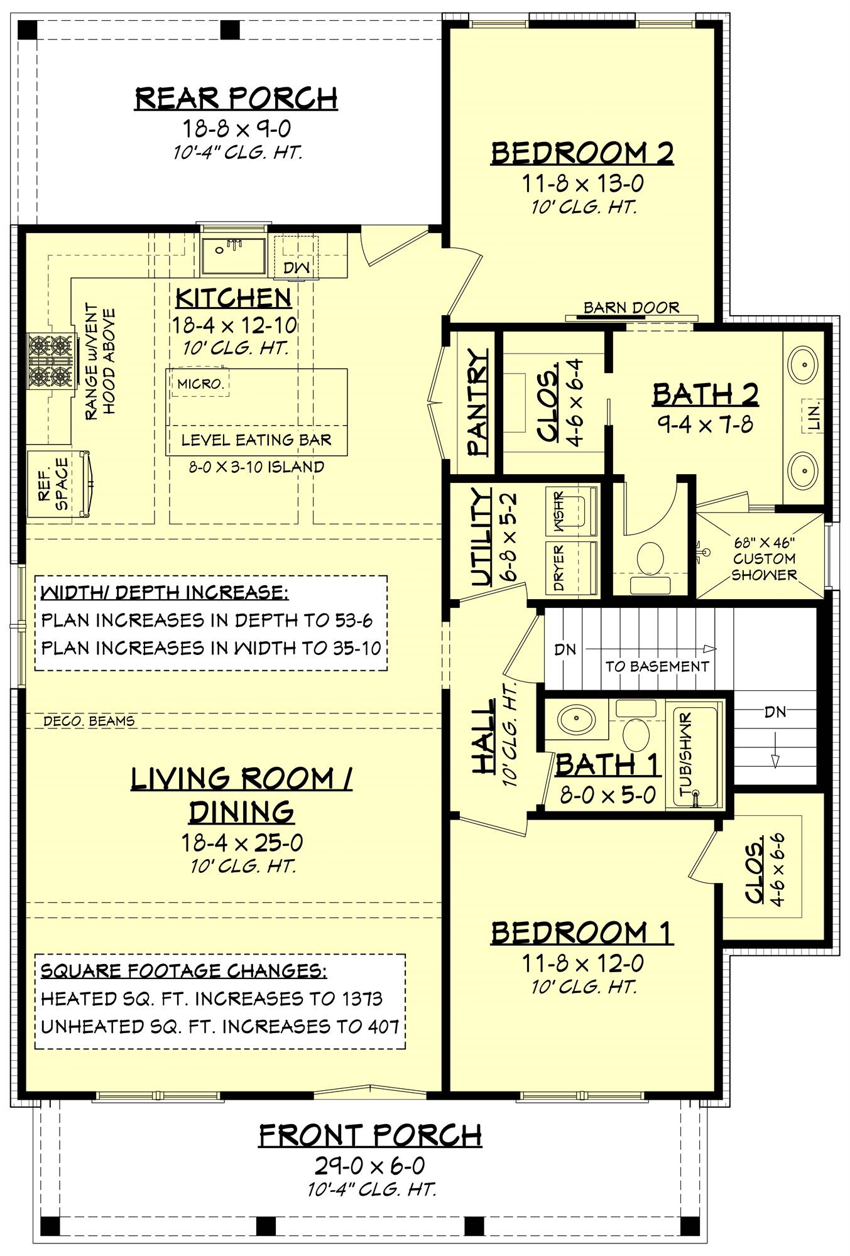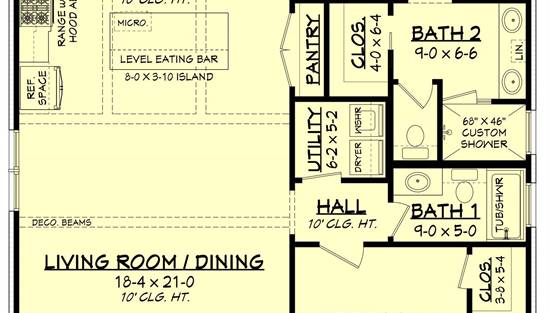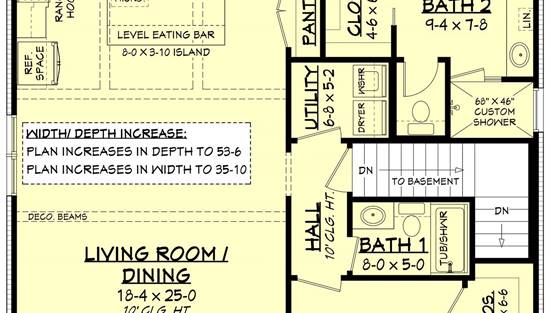- Plan Details
- |
- |
- Print Plan
- |
- Modify Plan
- |
- Reverse Plan
- |
- Cost-to-Build
- |
- View 3D
- |
- Advanced Search
House Plan 10256 is a 1,257 sq. ft. cottage-style home that blends timeless charm with modern efficiency. A welcoming front porch, framed by classic columns and highlighted by a shed dormer, offers a warm first impression. Inside, the open-concept design connects the great room, dining area, and kitchen, creating an effortless flow for everyday living. The kitchen island provides extra prep space, while a walk-in pantry ensures ample storage. At the back, a covered porch extends the living space outdoors, offering a peaceful spot to relax.
This thoughtfully designed home features two bedrooms, strategically positioned for privacy with two full bathrooms and a centrally located laundry room. The layout maximizes functionality without sacrificing comfort. With its classic curb appeal and smart use of space, House Plan 10256 is the perfect choice for those seeking a cozy, well-designed home.
Build Beautiful With Our Trusted Brands
Our Guarantees
- Only the highest quality plans
- Int’l Residential Code Compliant
- Full structural details on all plans
- Best plan price guarantee
- Free modification Estimates
- Builder-ready construction drawings
- Expert advice from leading designers
- PDFs NOW!™ plans in minutes
- 100% satisfaction guarantee
- Free Home Building Organizer
(3).png)
(6).png)
