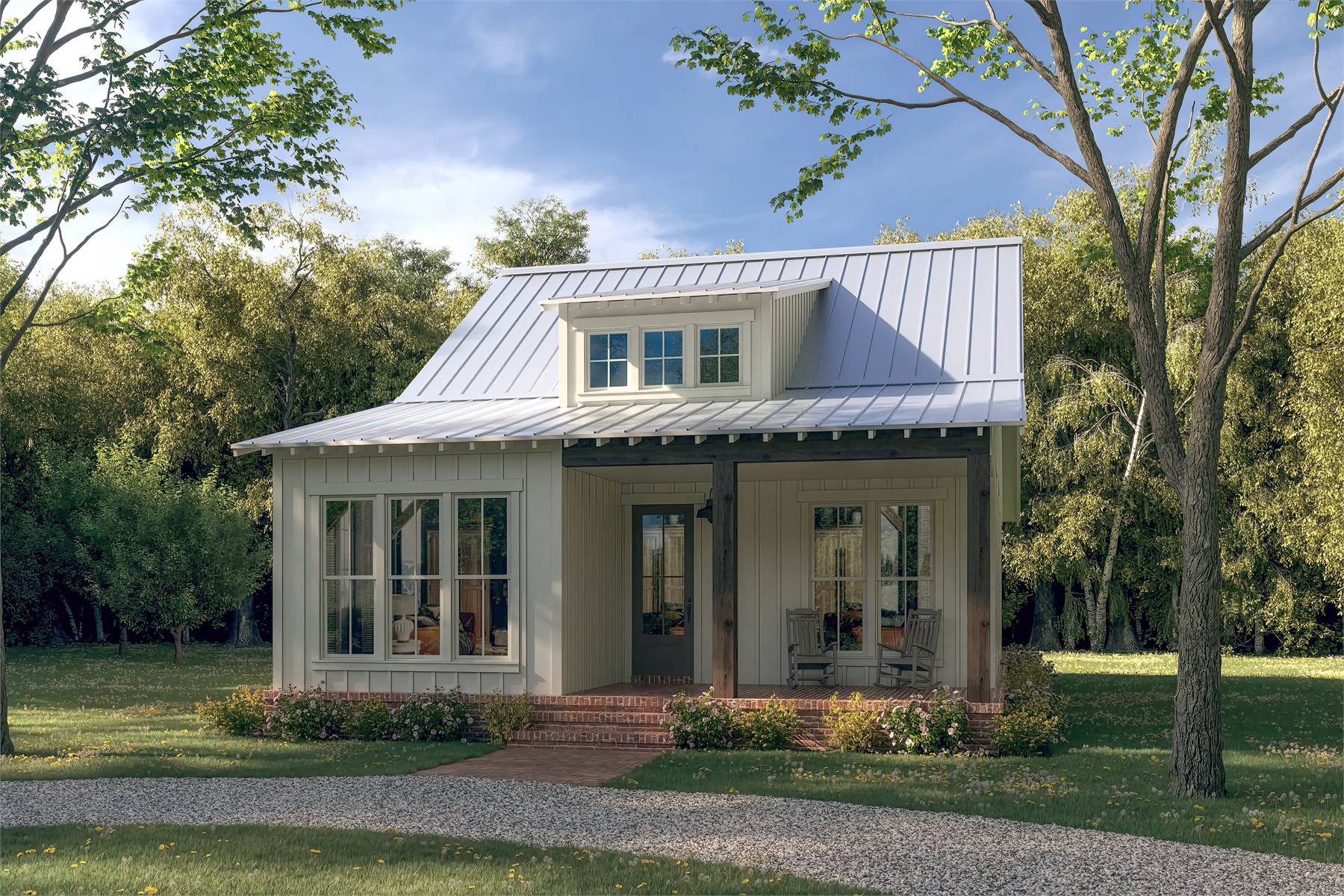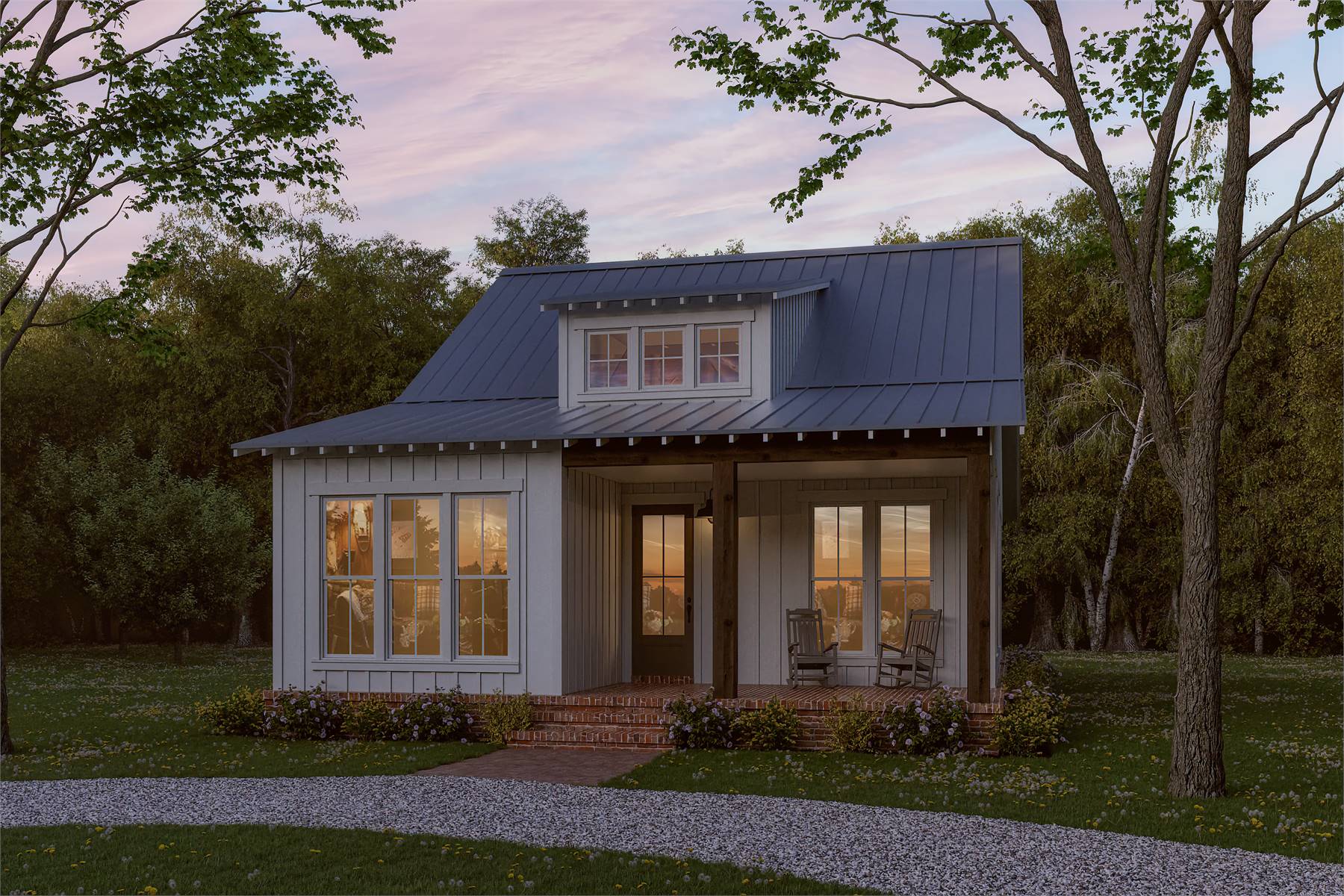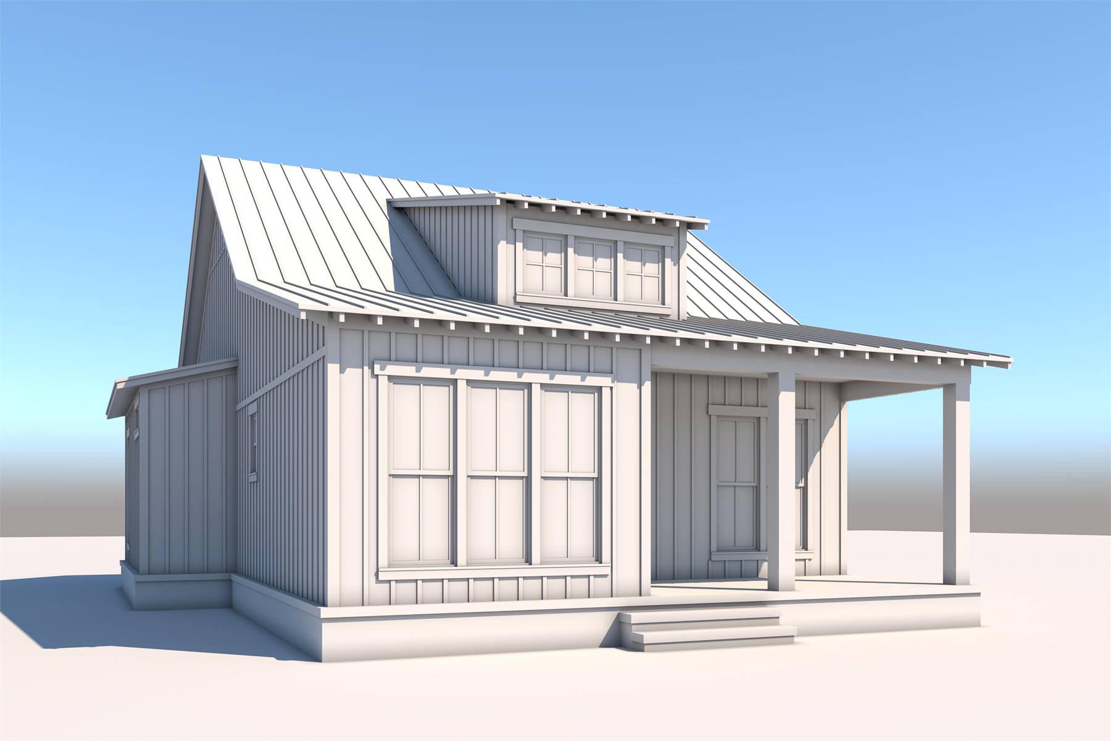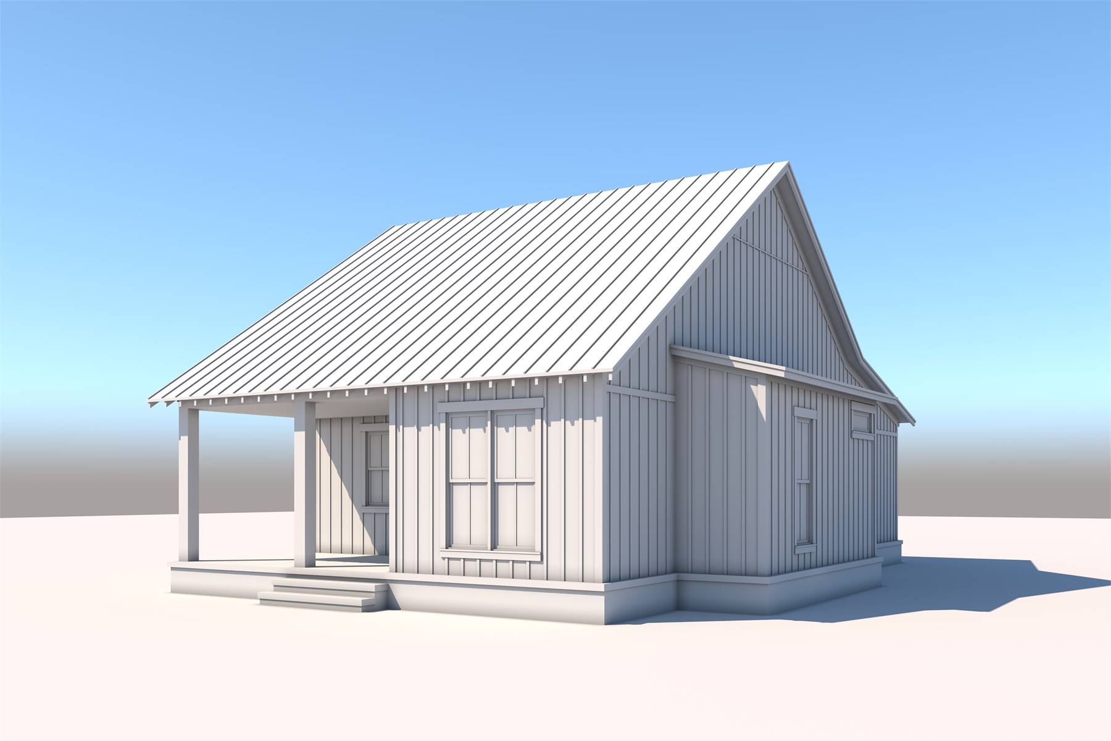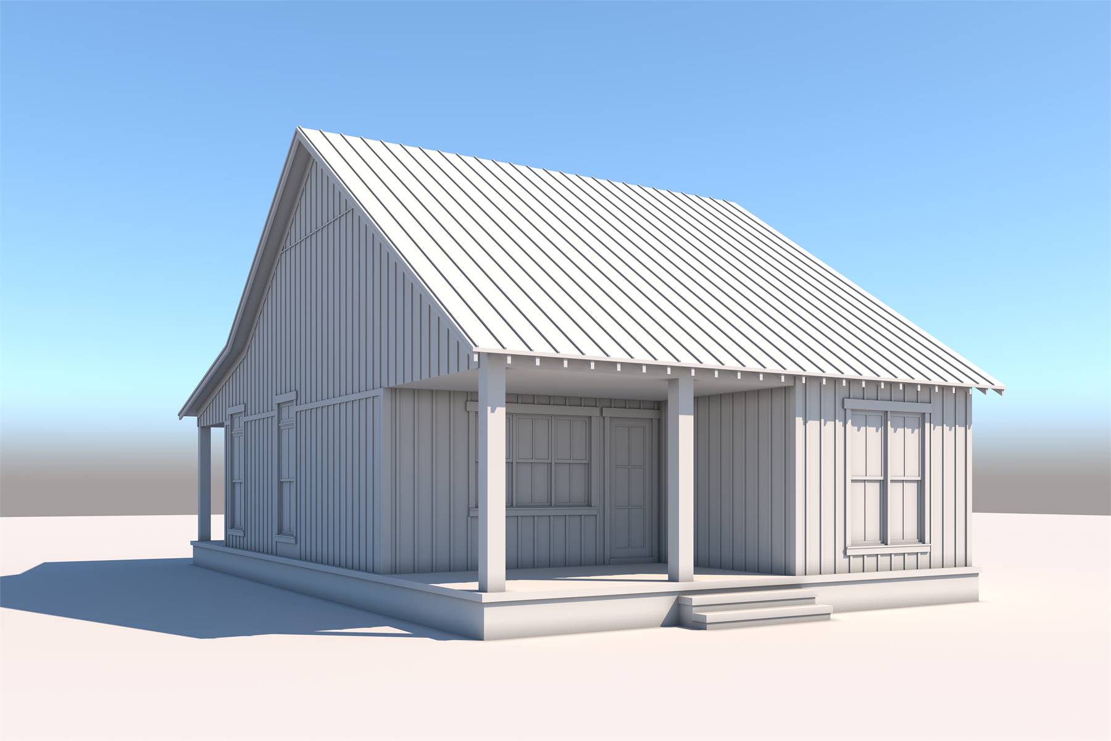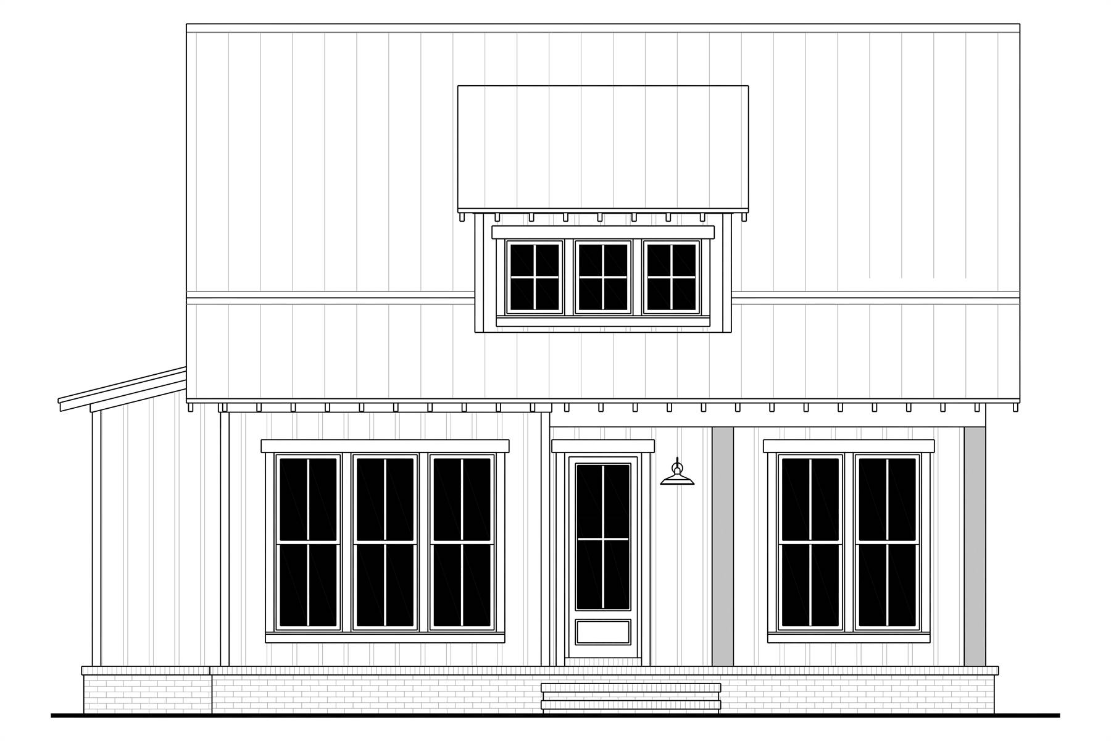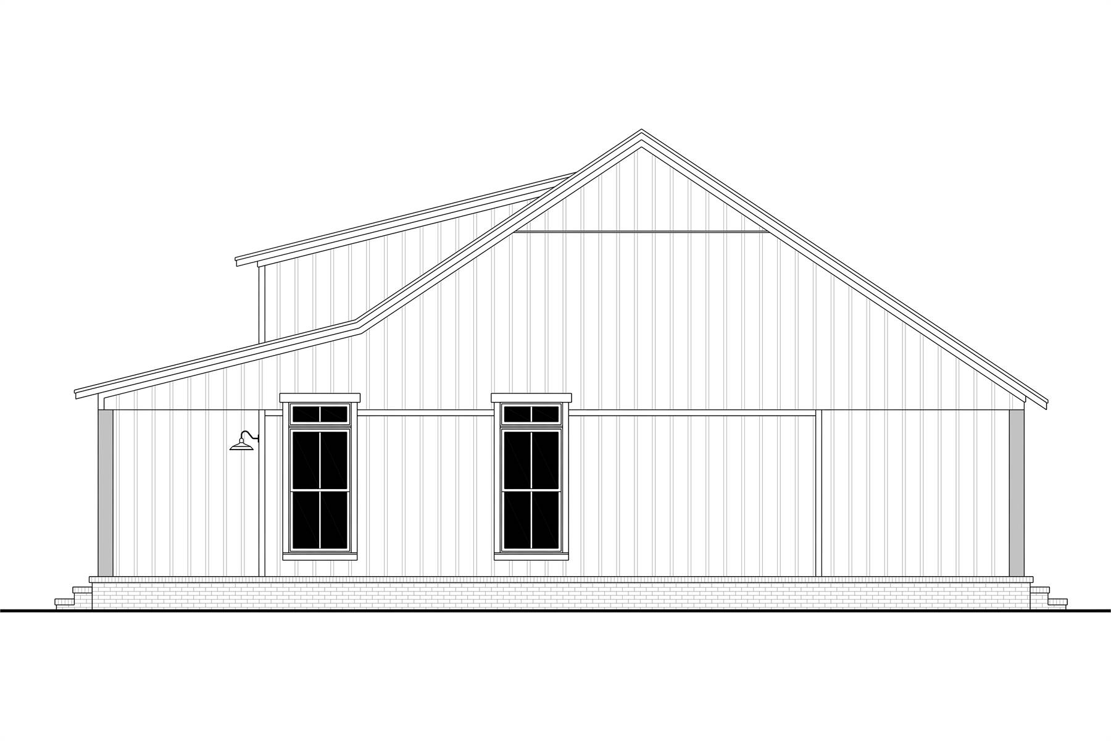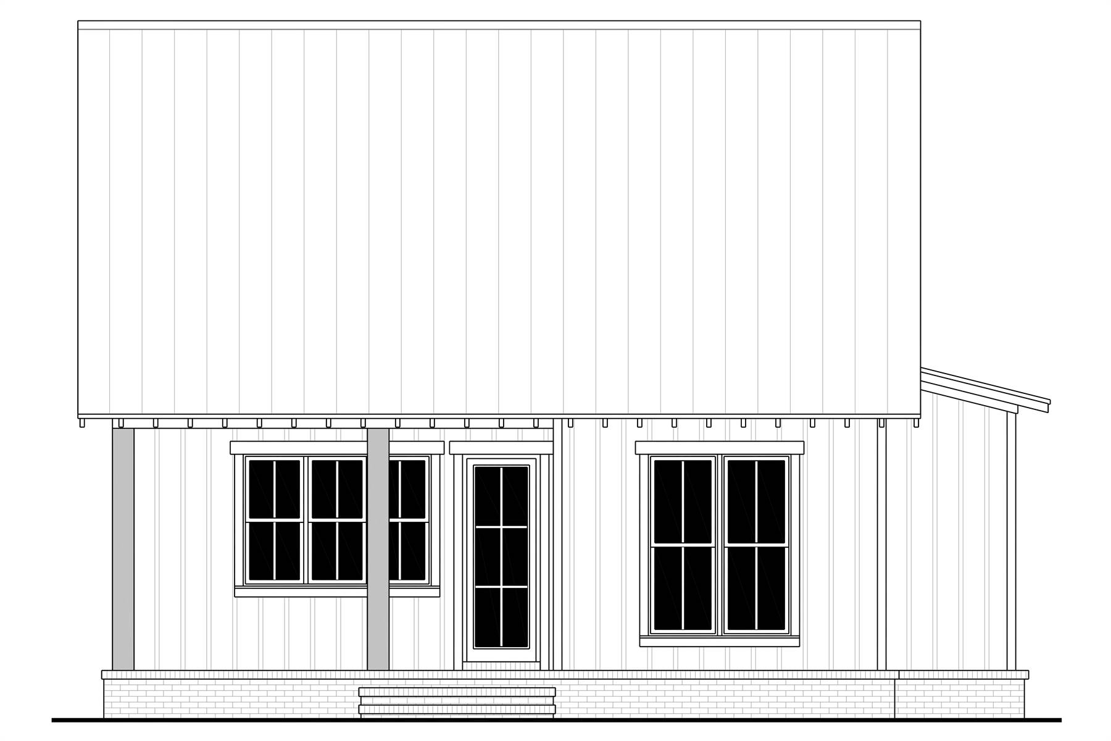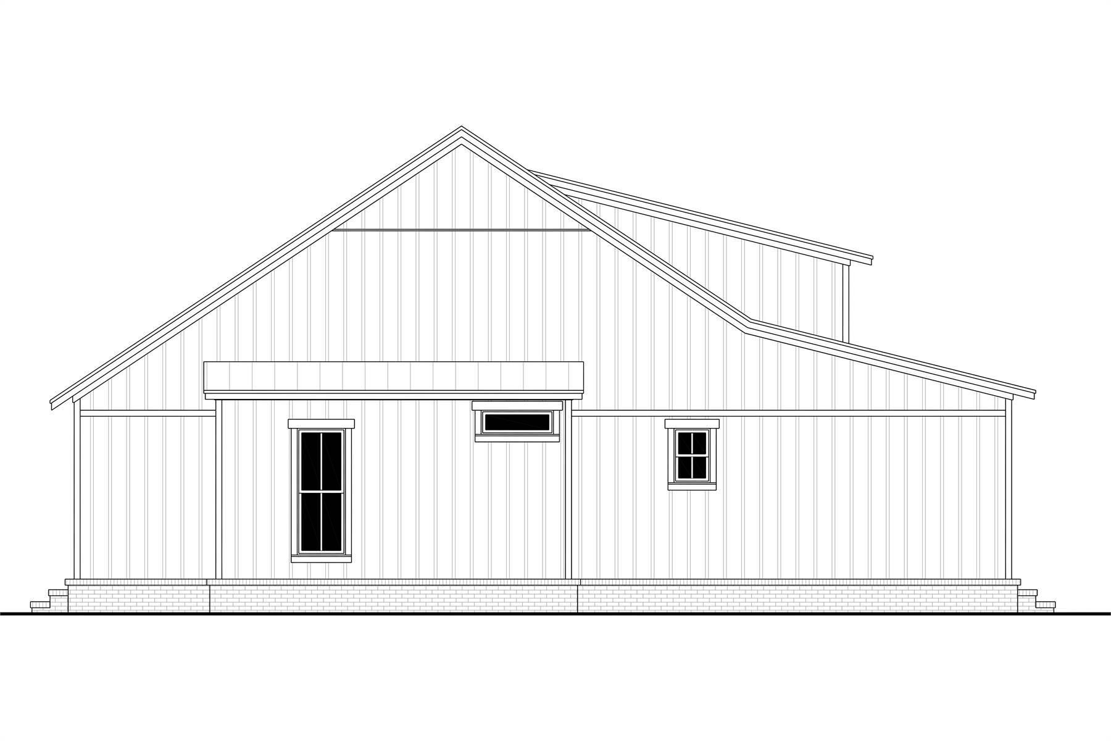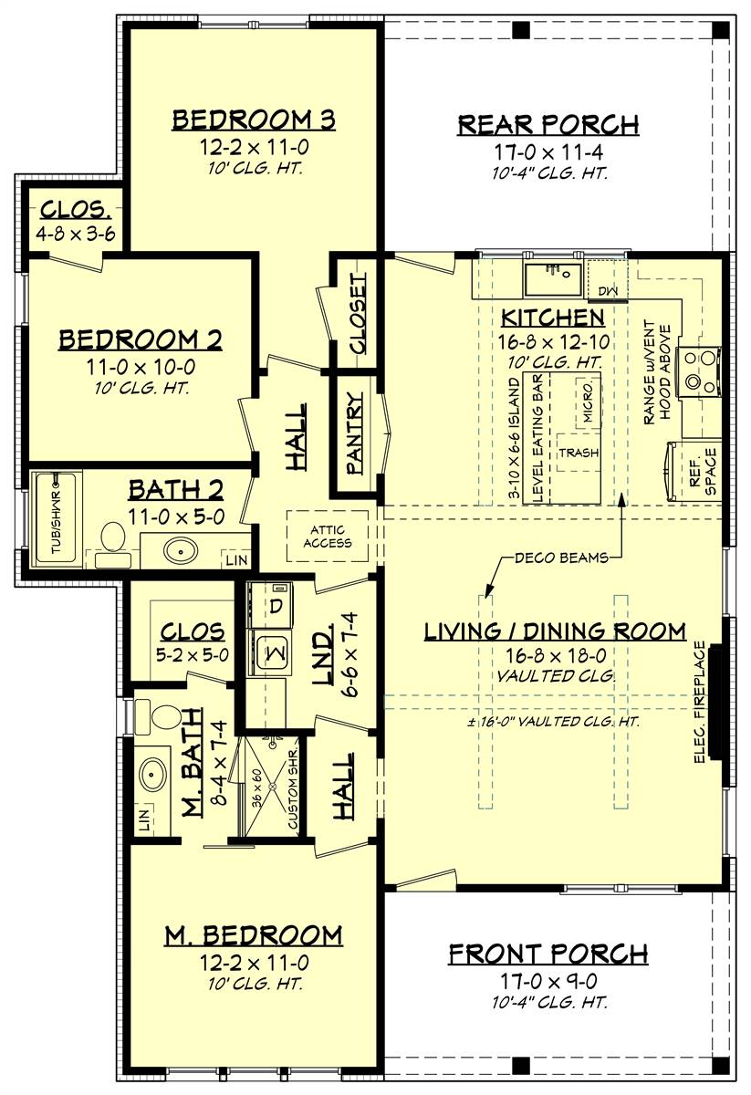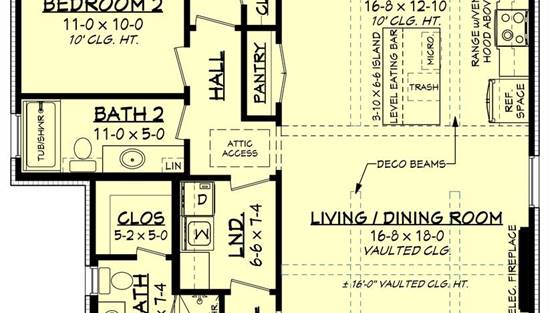- Plan Details
- |
- |
- Print Plan
- |
- Modify Plan
- |
- Reverse Plan
- |
- Cost-to-Build
- |
- View 3D
- |
- Advanced Search
About House Plan 10288:
House Plan 10288 is a cute cottage with 1,299 square feet, three bedrooms, and two bathrooms on one story. The layout places the open living areas on one side, with an island kitchen in back and a vaulted ceiling over the living and dining areas in front. The bedrooms are on the other side of the house, split into front and back hallways. The primary suite with a three-piece bath is in the front hallway while the secondary bedrooms are in the back hallway along with a three-piece hall bath to share. The laundry room is accessible from both hallways. Porches in front and back complete this little home to perfection!
Plan Details
Key Features
Covered Front Porch
Covered Rear Porch
Fireplace
Great Room
Kitchen Island
Laundry 1st Fl
L-Shaped
Primary Bdrm Main Floor
None
Open Floor Plan
Pantry
Split Bedrooms
Suited for narrow lot
Vaulted Ceilings
Vaulted Great Room/Living
Walk-in Closet
Build Beautiful With Our Trusted Brands
Our Guarantees
- Only the highest quality plans
- Int’l Residential Code Compliant
- Full structural details on all plans
- Best plan price guarantee
- Free modification Estimates
- Builder-ready construction drawings
- Expert advice from leading designers
- PDFs NOW!™ plans in minutes
- 100% satisfaction guarantee
- Free Home Building Organizer
.png)
.png)
