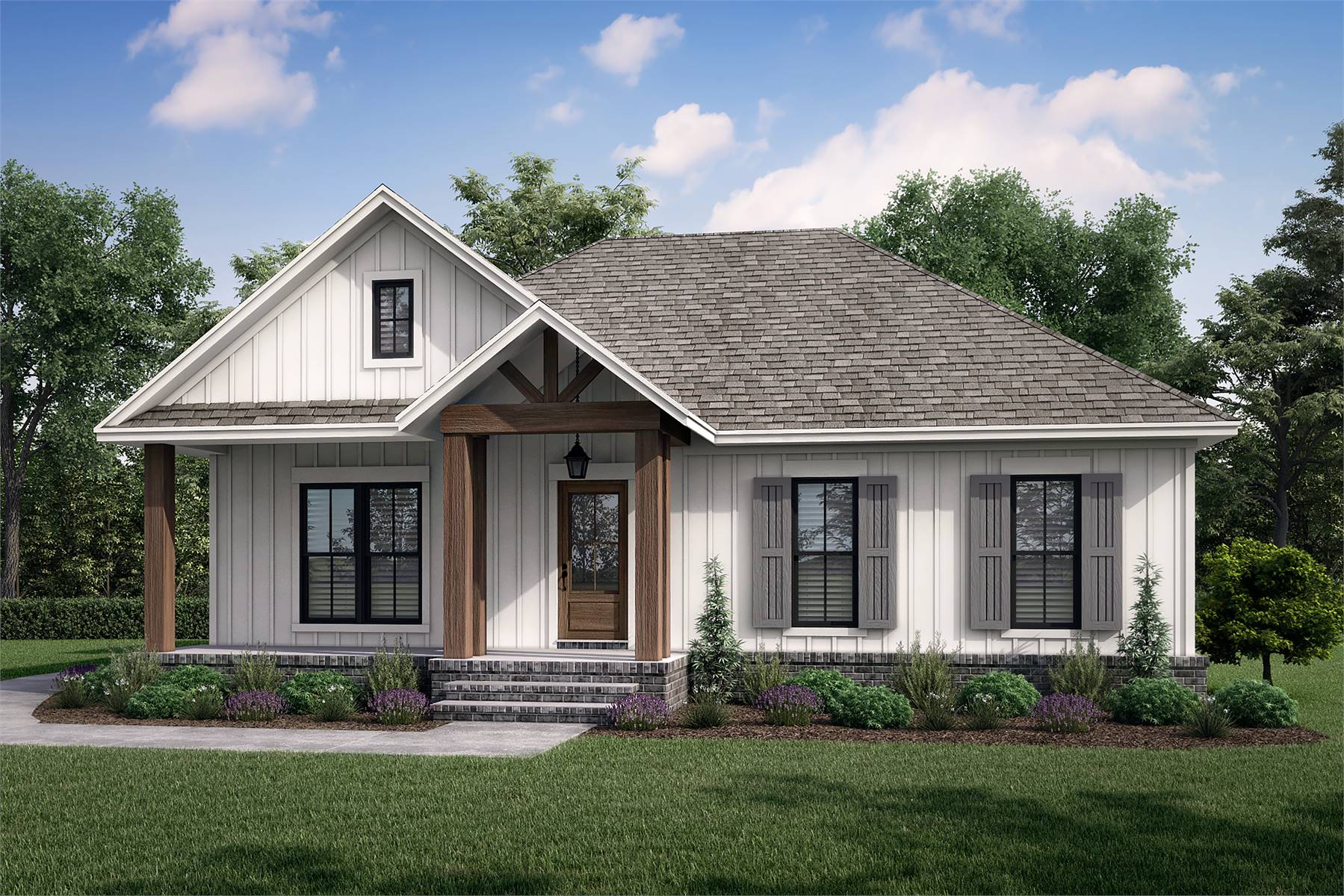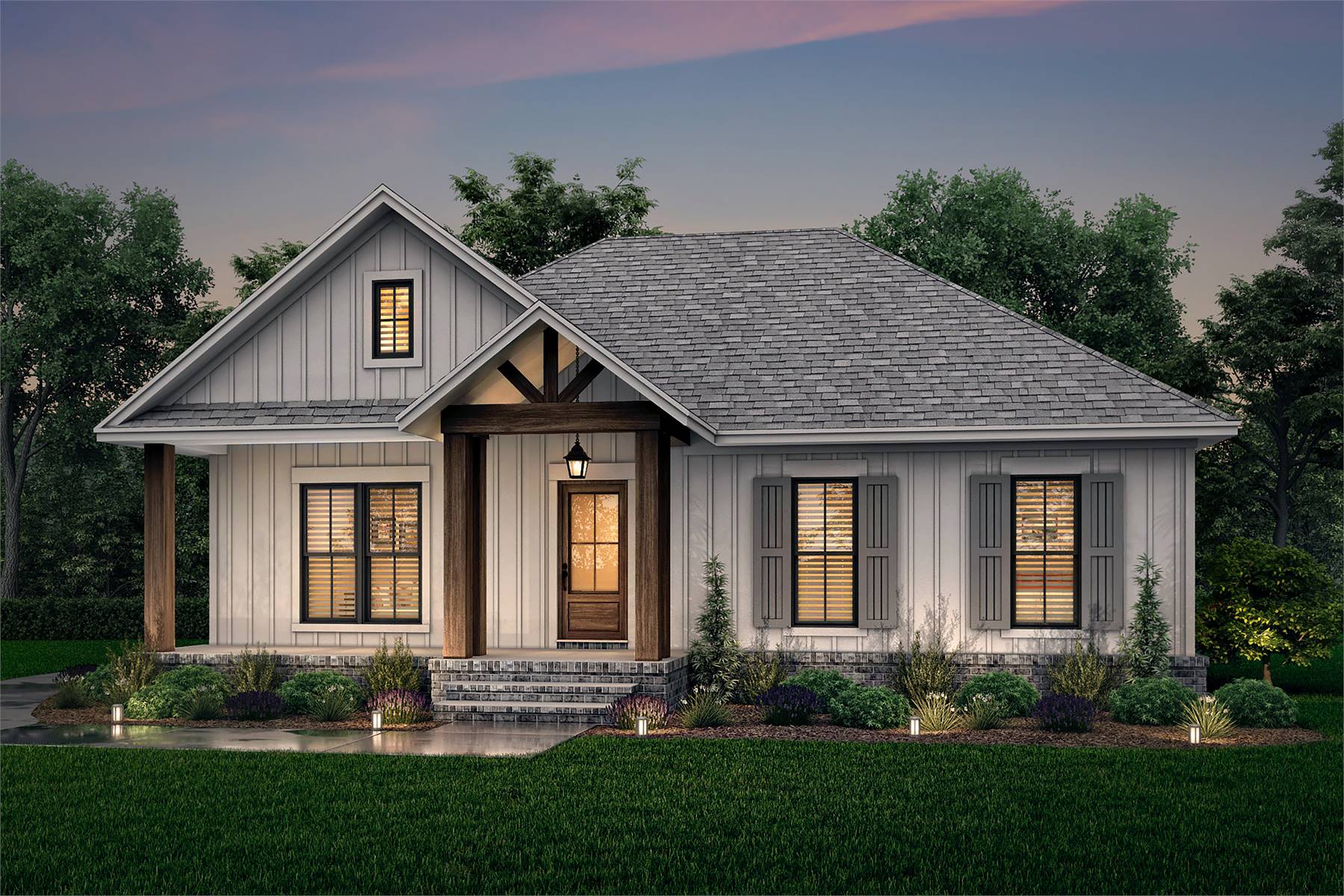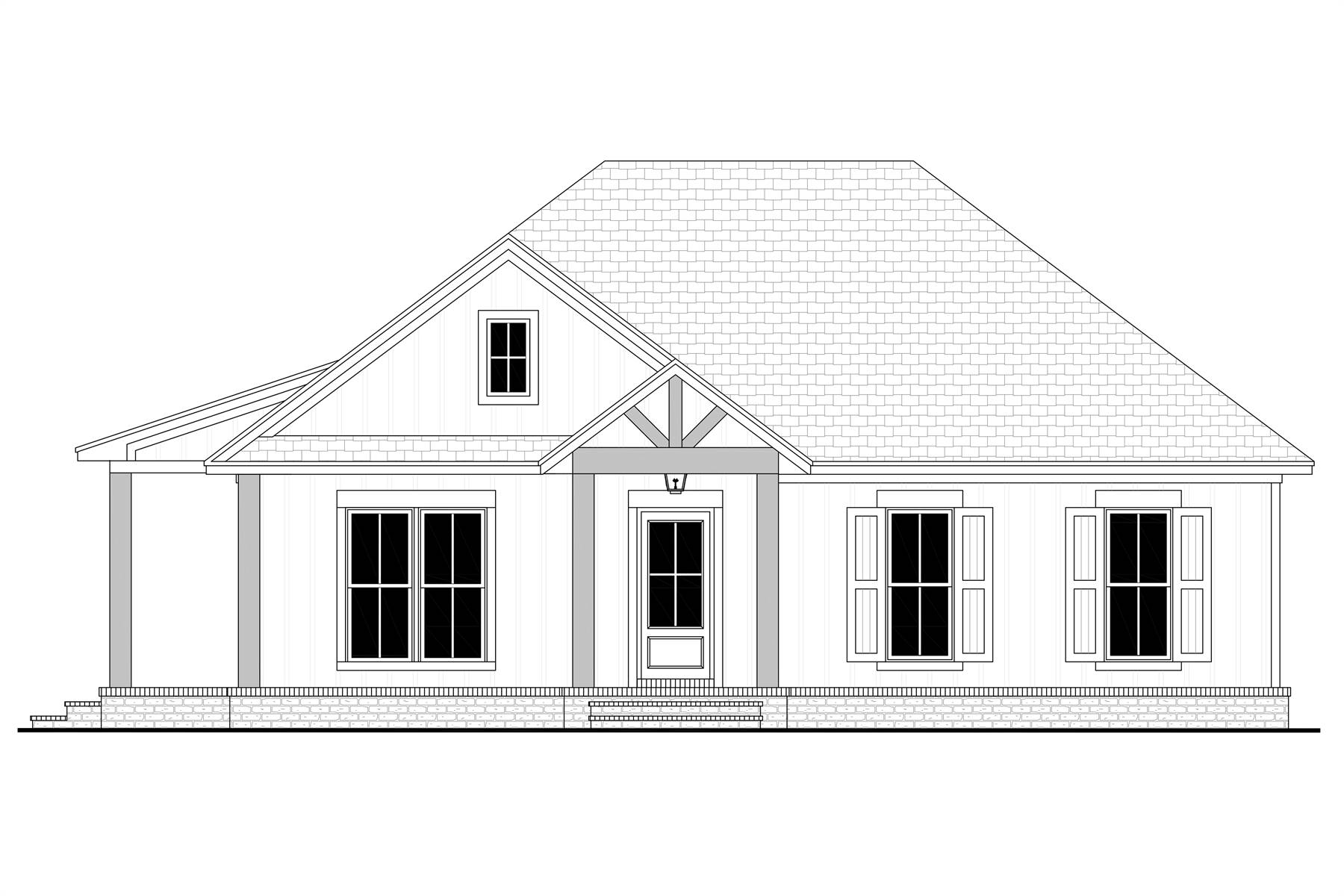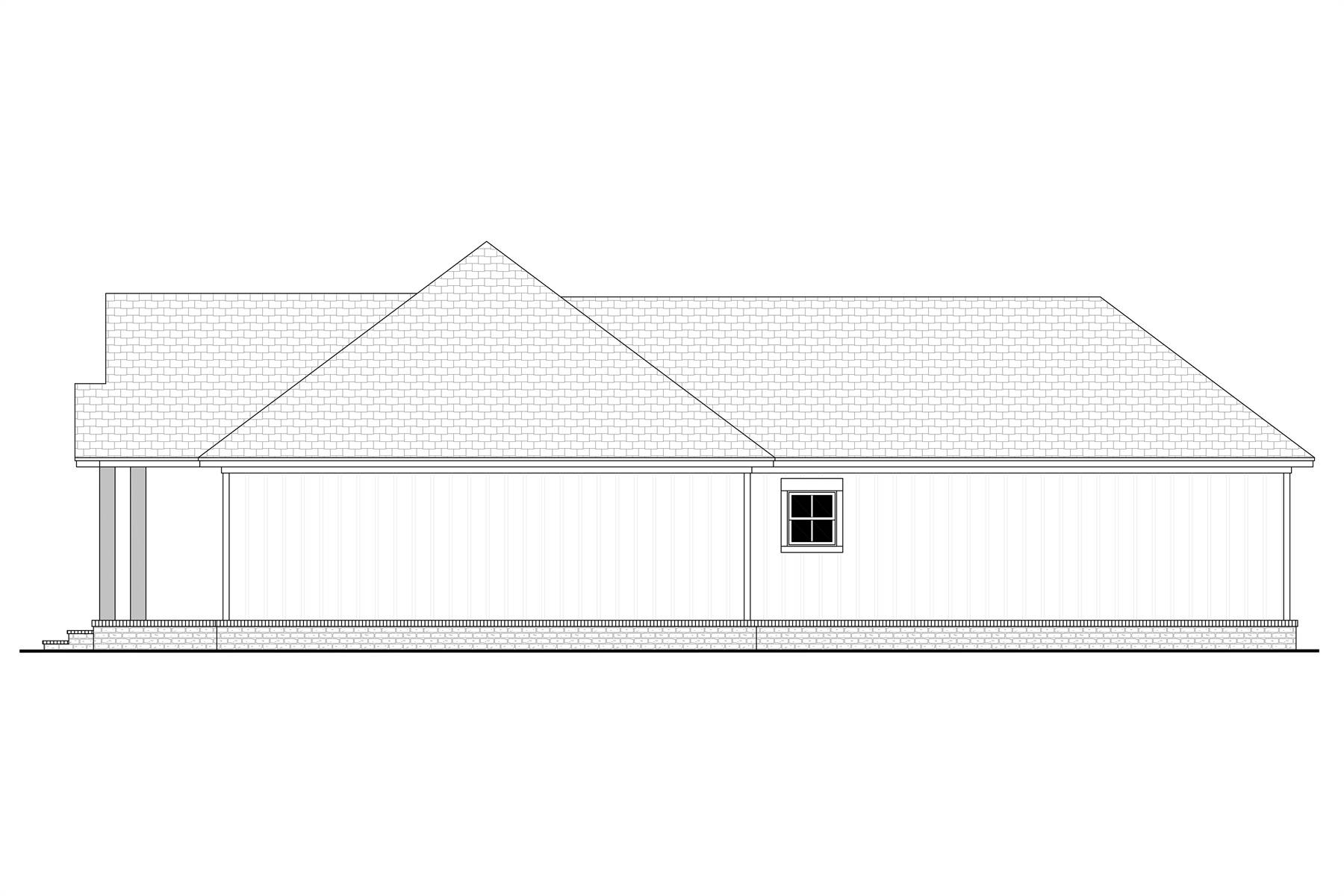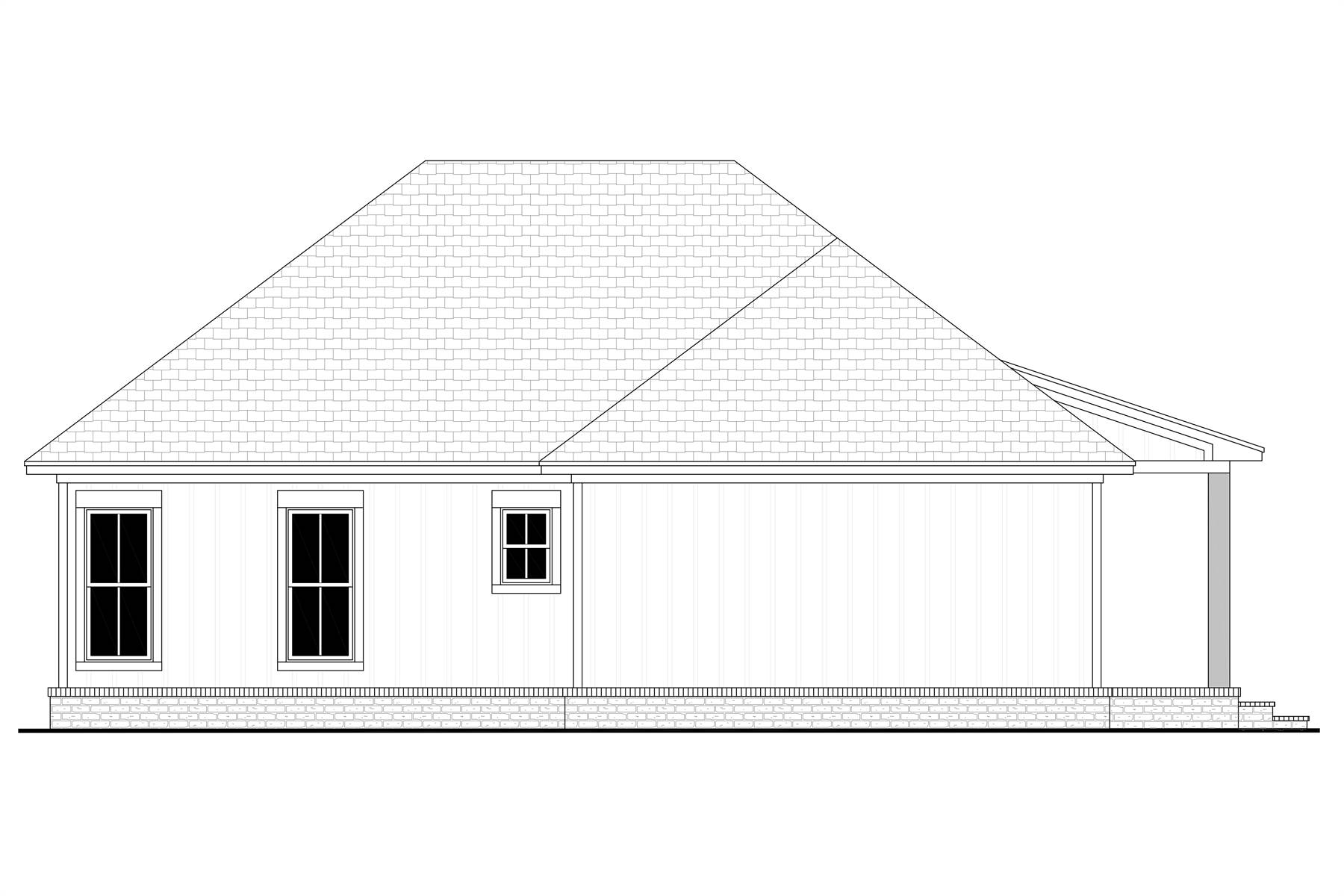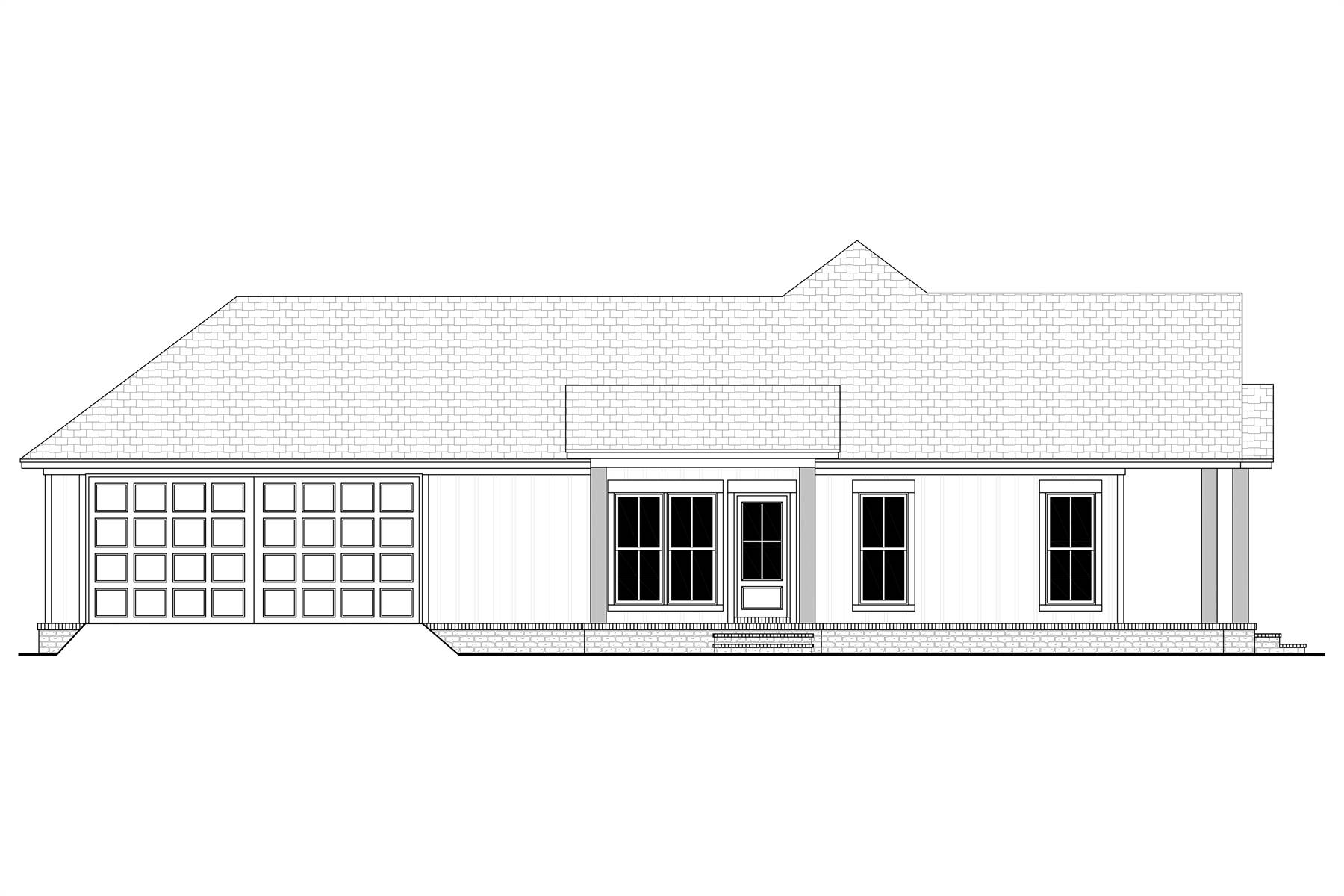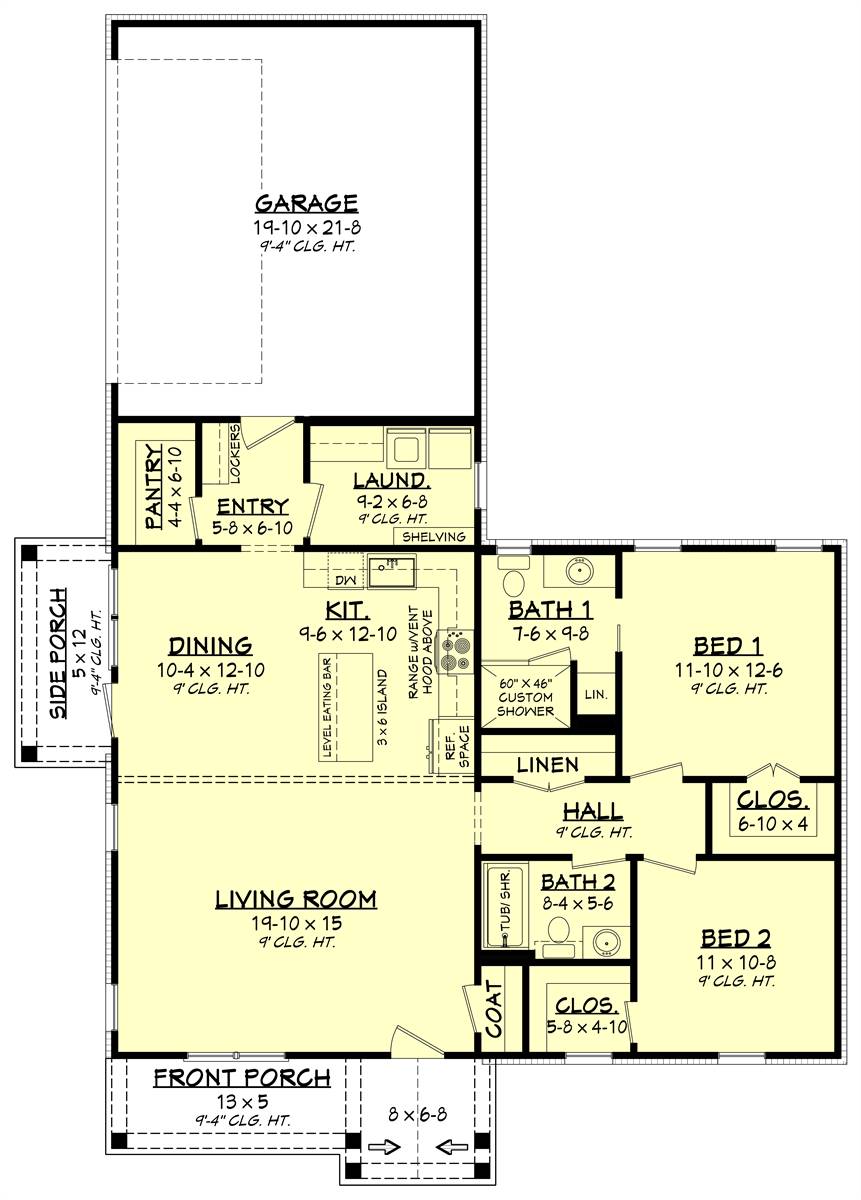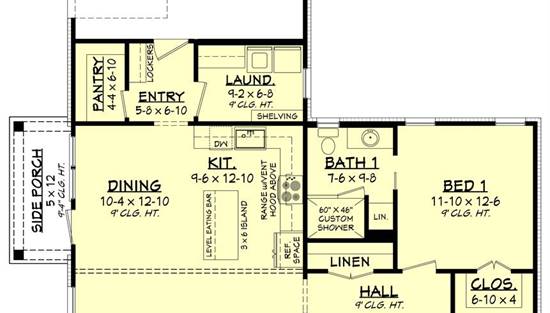- Plan Details
- |
- |
- Print Plan
- |
- Modify Plan
- |
- Reverse Plan
- |
- Cost-to-Build
- |
- View 3D
- |
- Advanced Search
About House Plan 10289:
House Plan 10289 is a 1,301-square-foot country ranch with an L-shaped footprint that makes it a great choice for a corner lot. The open-concept living areas make up the corner of the L, with an island kitchen, dining area, and great room. One end houses two bedrooms and two bathrooms. One of the bedrooms is a private suite while the other has access to the hall bath nearby. The other end is where you'll find the two-car side-entry garage. What a lovely layout of modest size!
Plan Details
Key Features
Attached
Covered Front Porch
Covered Rear Porch
Family Style
Great Room
Kitchen Island
Laundry 1st Fl
L-Shaped
Primary Bdrm Main Floor
Mud Room
Open Floor Plan
Side-entry
Suited for corner lot
Walk-in Closet
Walk-in Pantry
Build Beautiful With Our Trusted Brands
Our Guarantees
- Only the highest quality plans
- Int’l Residential Code Compliant
- Full structural details on all plans
- Best plan price guarantee
- Free modification Estimates
- Builder-ready construction drawings
- Expert advice from leading designers
- PDFs NOW!™ plans in minutes
- 100% satisfaction guarantee
- Free Home Building Organizer
(3).png)
(6).png)
