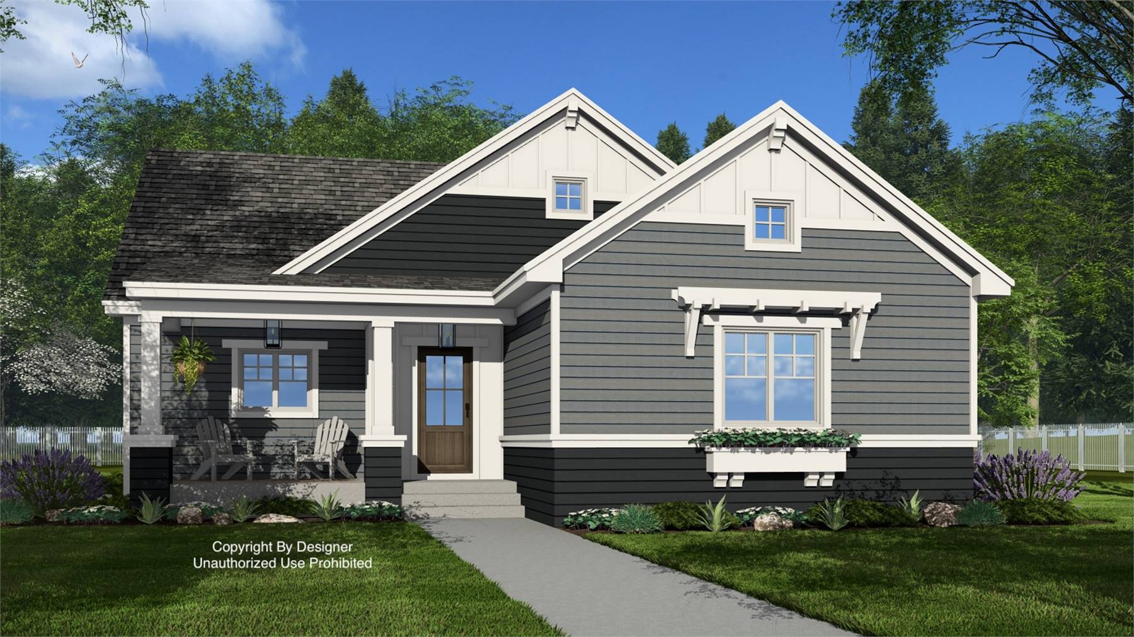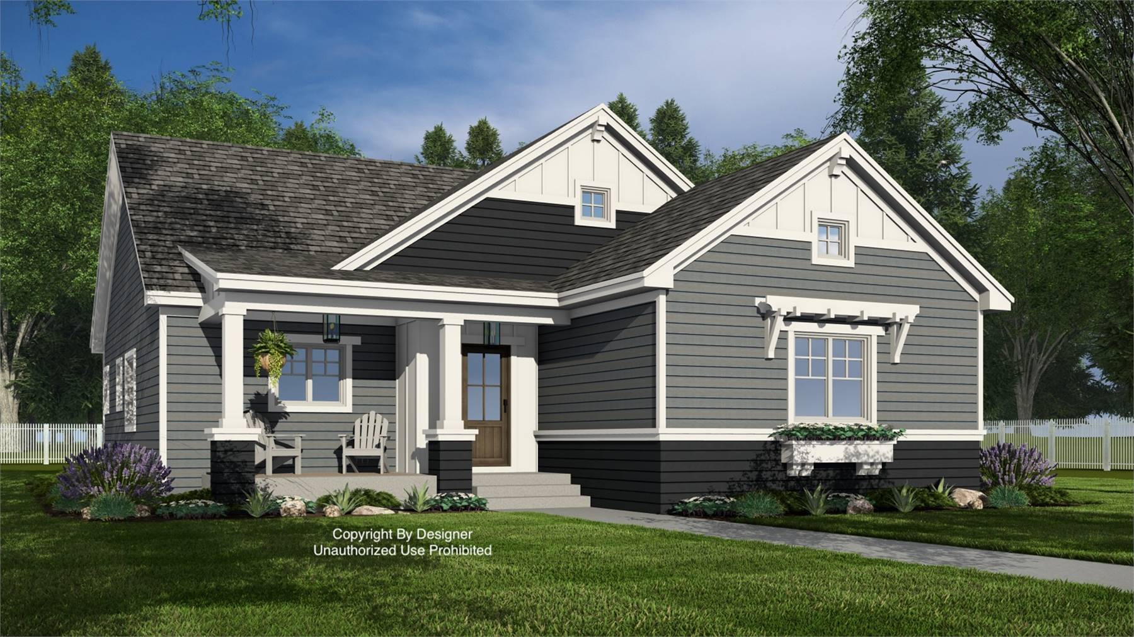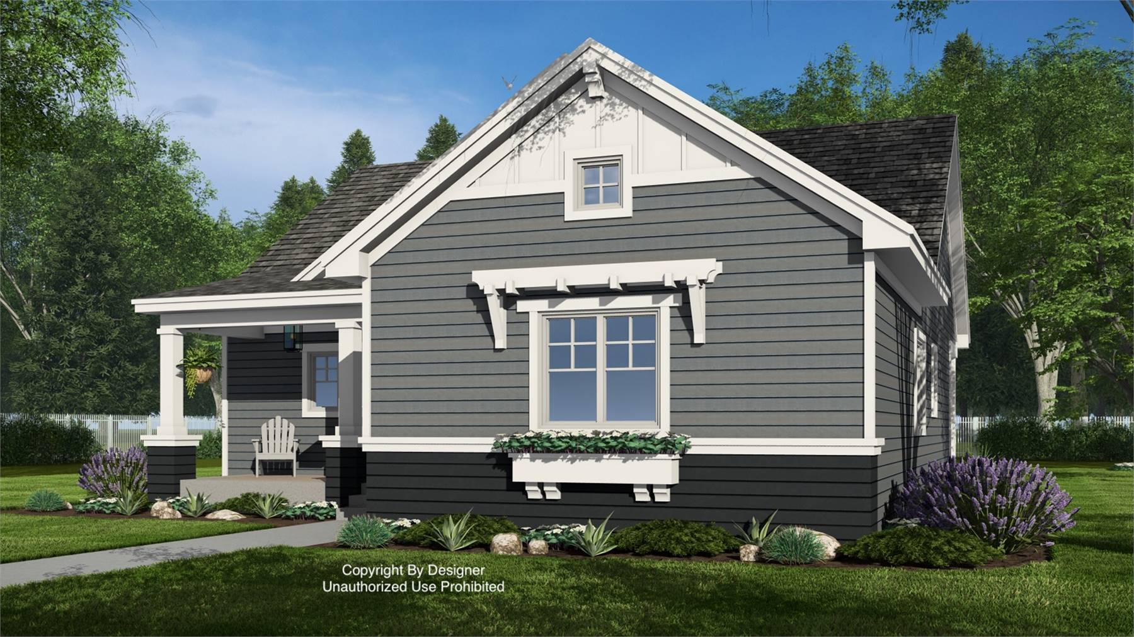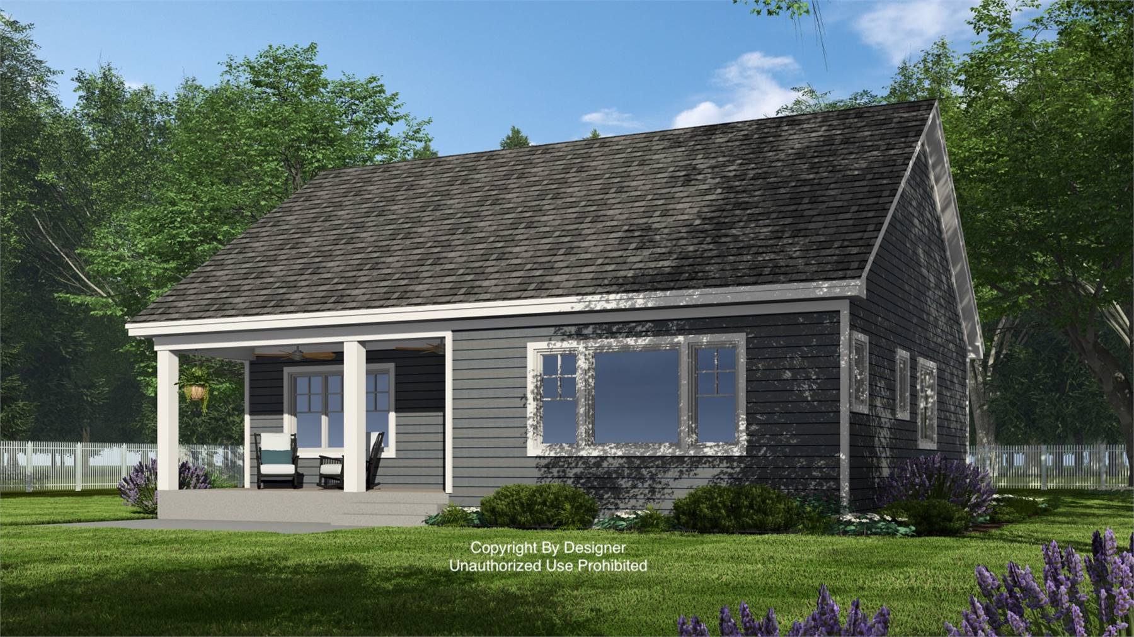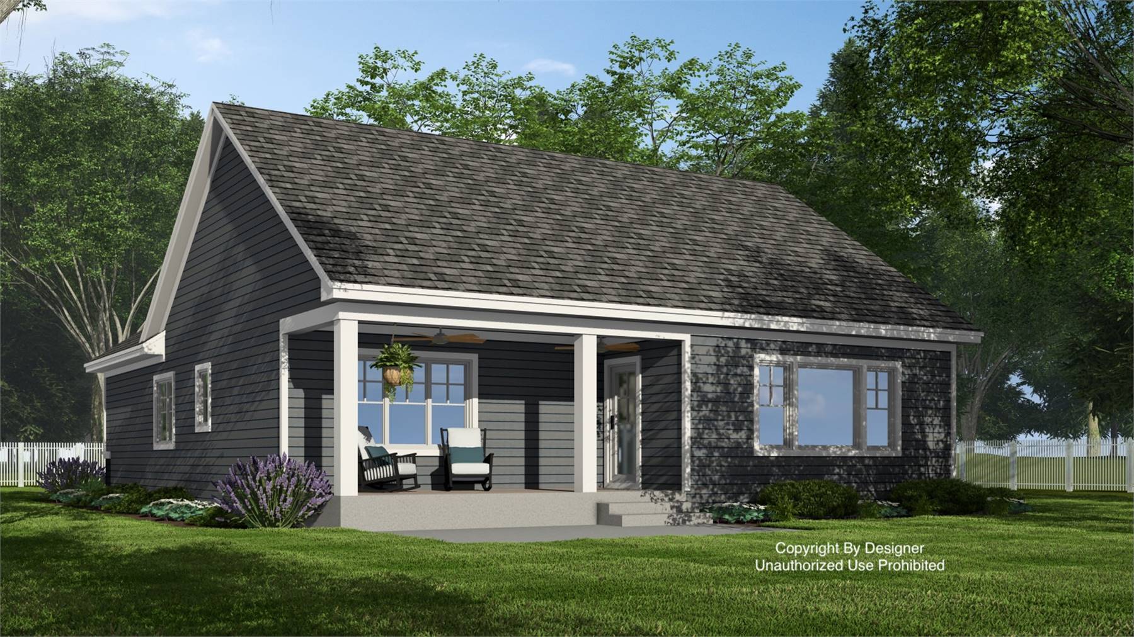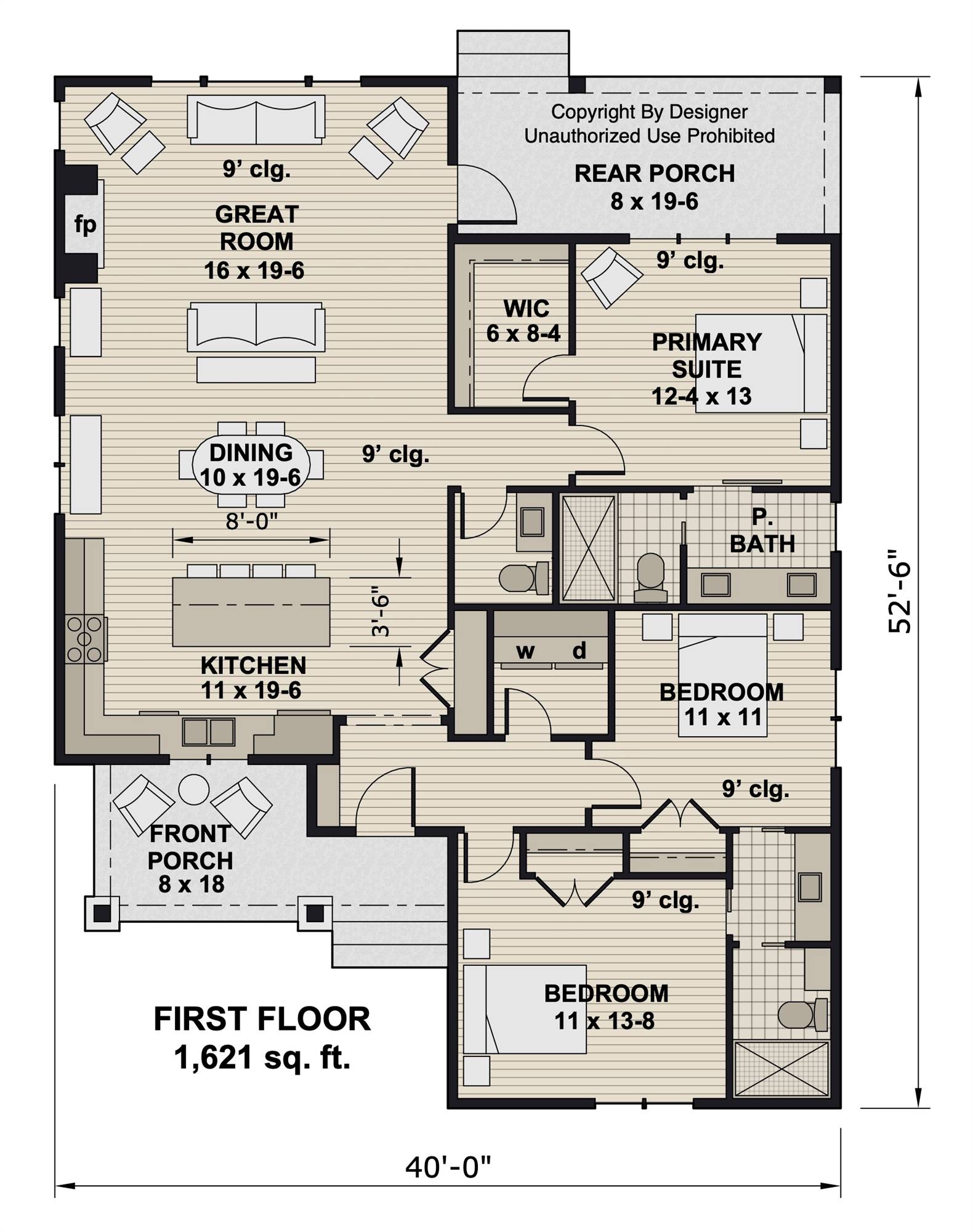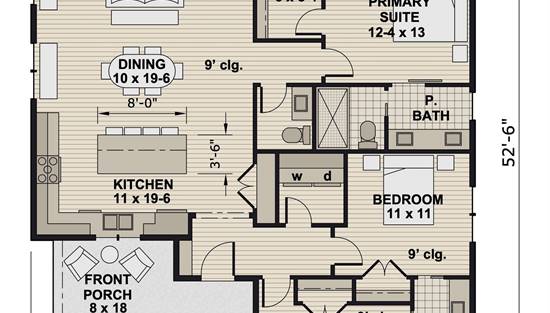- Plan Details
- |
- |
- Print Plan
- |
- Modify Plan
- |
- Reverse Plan
- |
- Cost-to-Build
- |
- View 3D
- |
- Advanced Search
About House Plan 10304:
House Plan 10304 is an affordable Craftsman design that strikes the right balance for families on a budget. It offers 1,621 square feet on one level, complete with three bedrooms and two-and-a-half bathrooms. There are also porches in front and back to extend livability into the fresh air! The main living areas line up on one side of the house, from the island kitchen in front to the great room in back. The bedrooms fill out the other side, with the secondary bedrooms in a Jack-and-Jill format in the front hall while the four-piece primary suite sits behind. Don't miss the conveniently placed powder room, laundry room, or pantry!
Plan Details
Key Features
Covered Front Porch
Covered Rear Porch
Double Vanity Sink
Fireplace
Foyer
Great Room
Kitchen Island
Laundry 1st Fl
L-Shaped
Primary Bdrm Main Floor
None
Open Floor Plan
Pantry
Split Bedrooms
Suited for narrow lot
Walk-in Closet
Build Beautiful With Our Trusted Brands
Our Guarantees
- Only the highest quality plans
- Int’l Residential Code Compliant
- Full structural details on all plans
- Best plan price guarantee
- Free modification Estimates
- Builder-ready construction drawings
- Expert advice from leading designers
- PDFs NOW!™ plans in minutes
- 100% satisfaction guarantee
- Free Home Building Organizer
