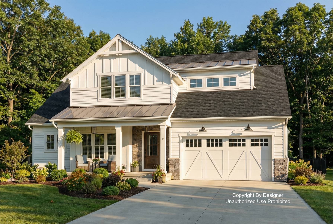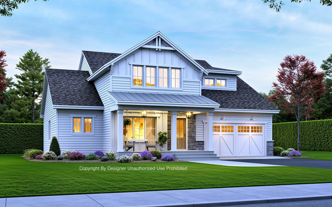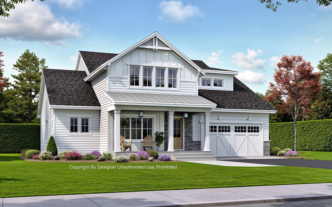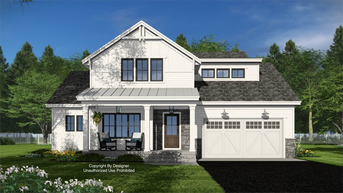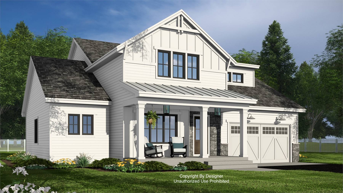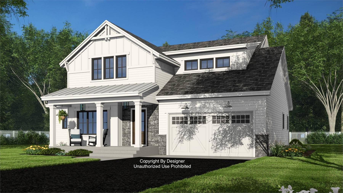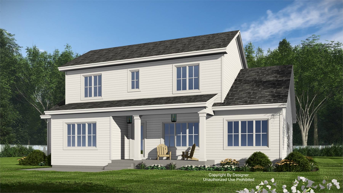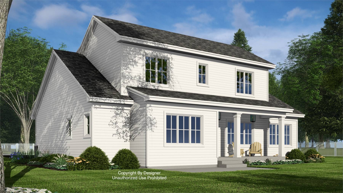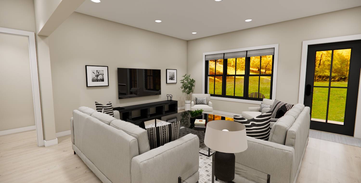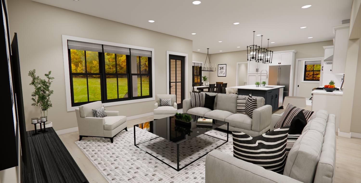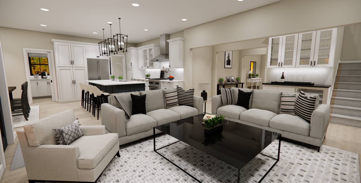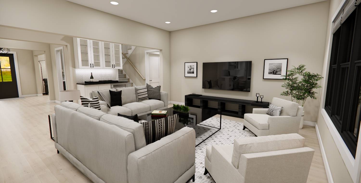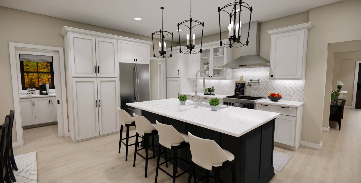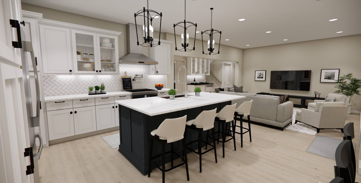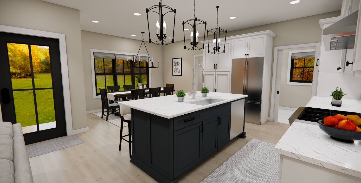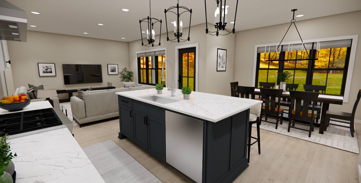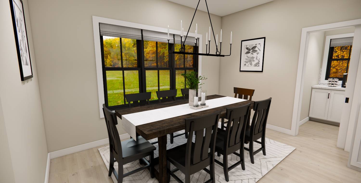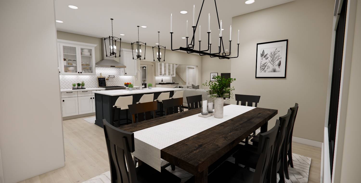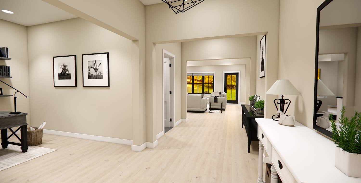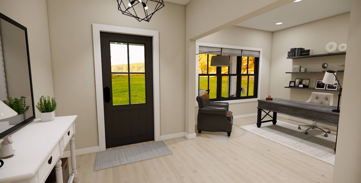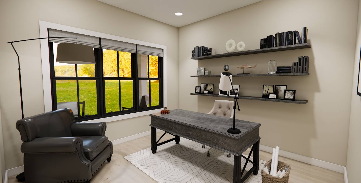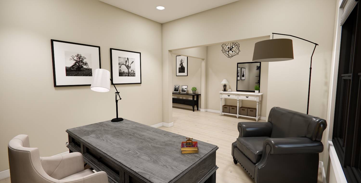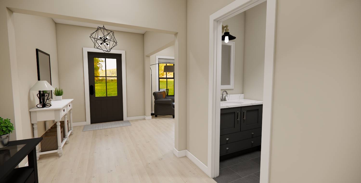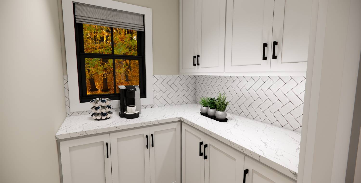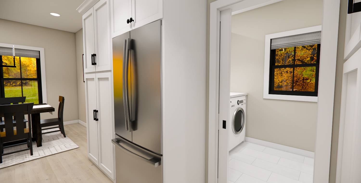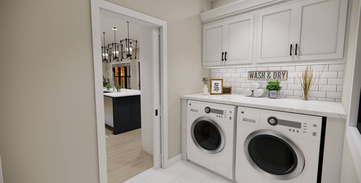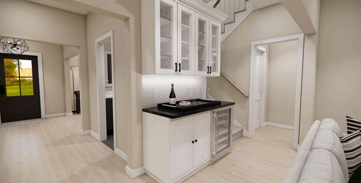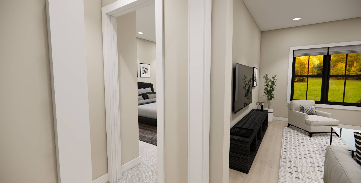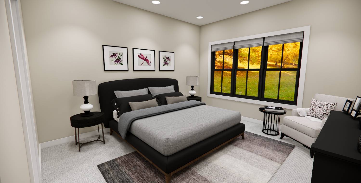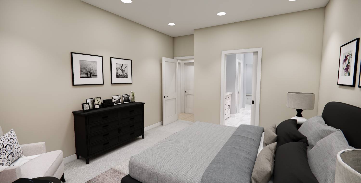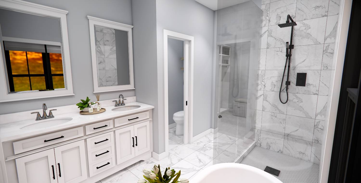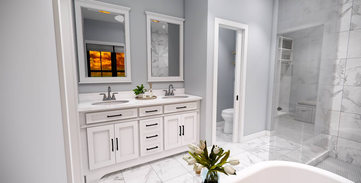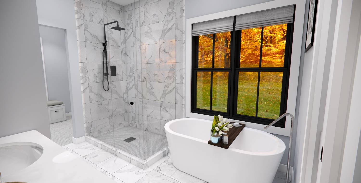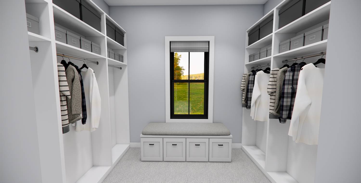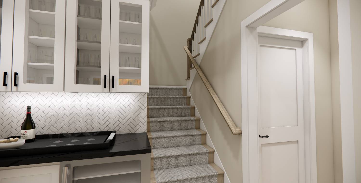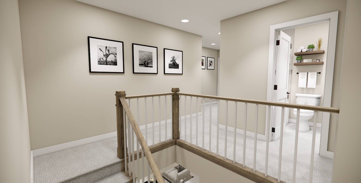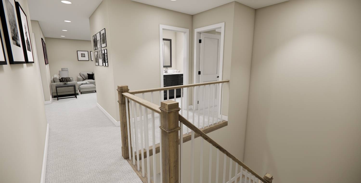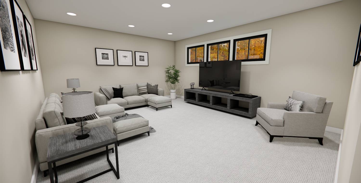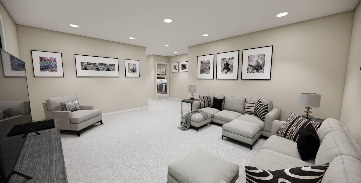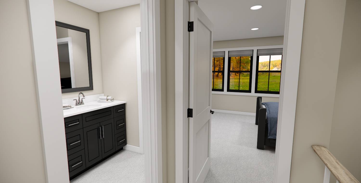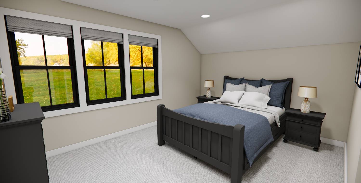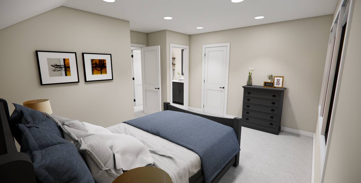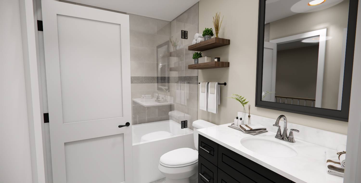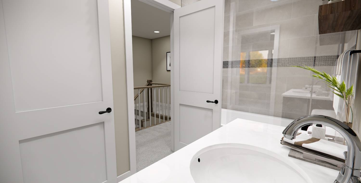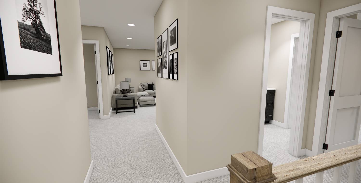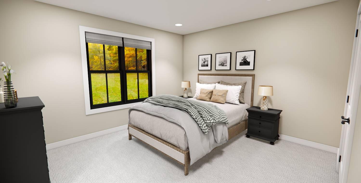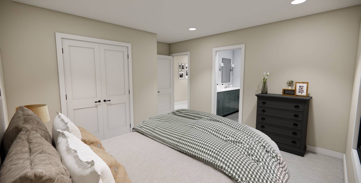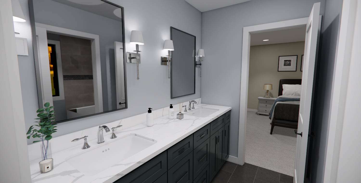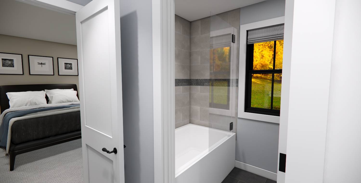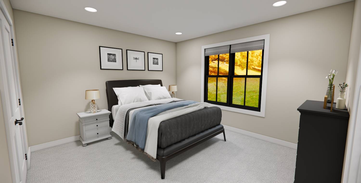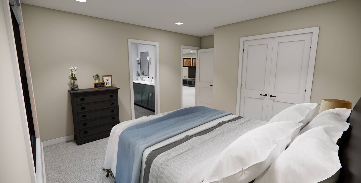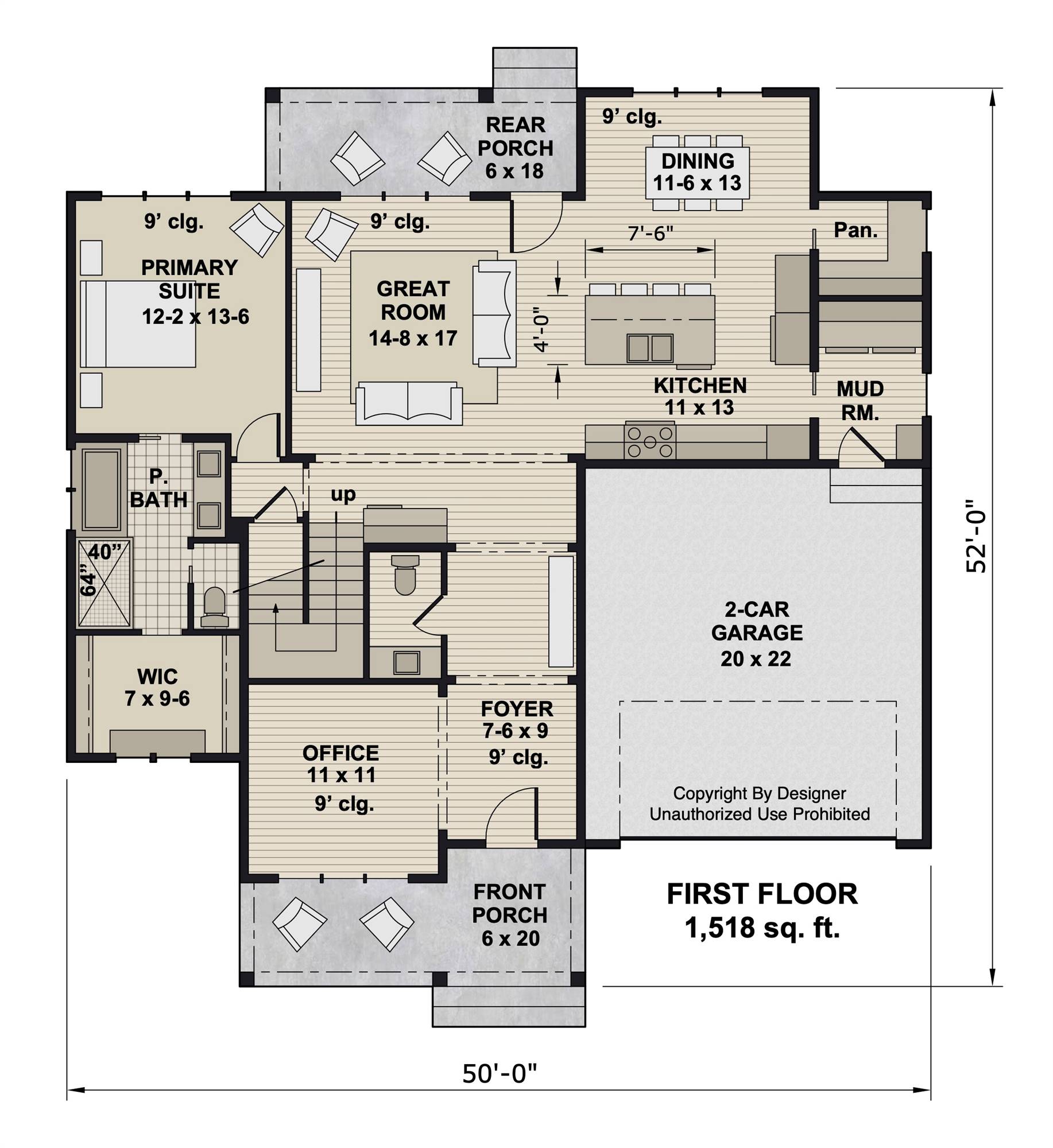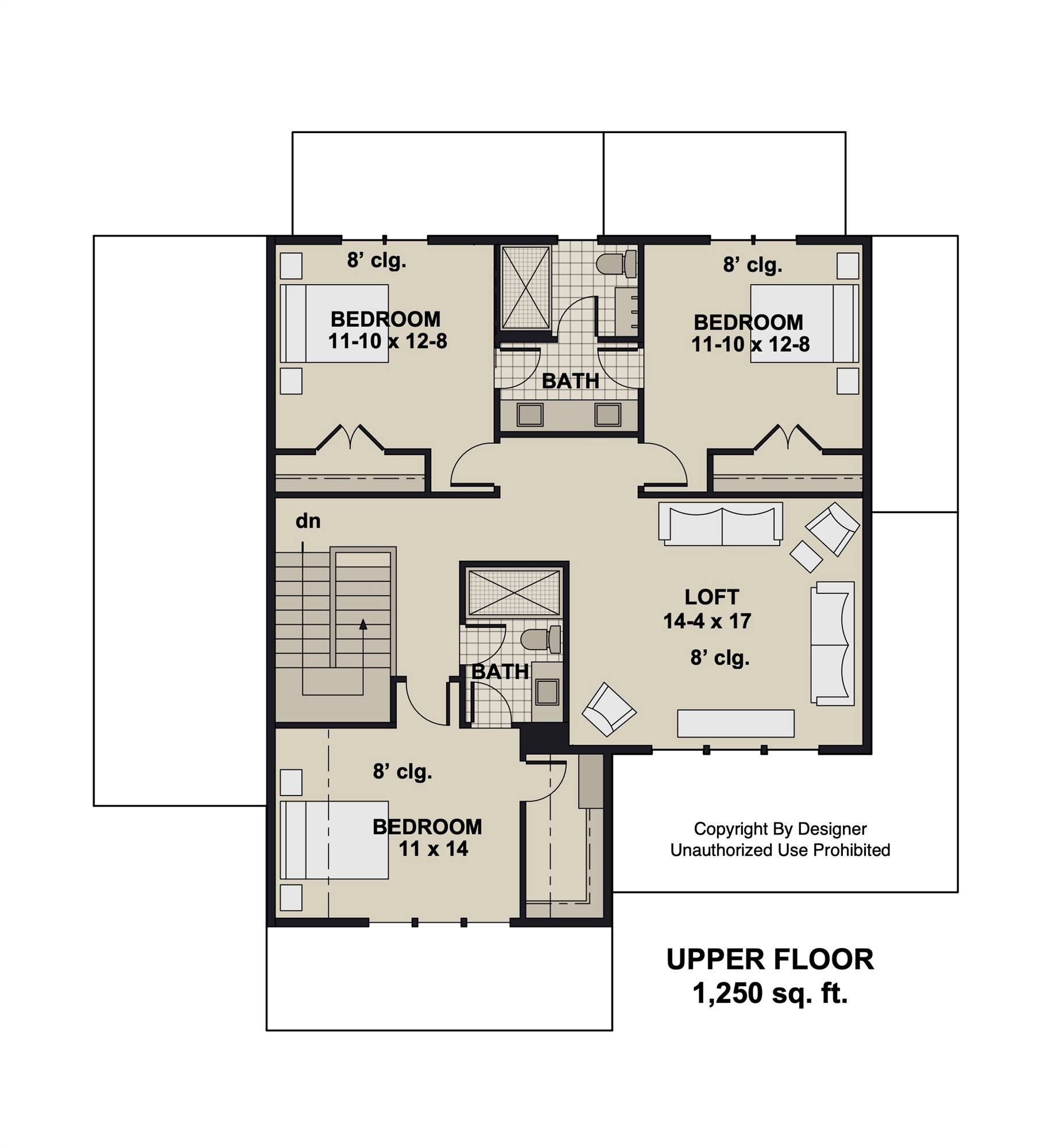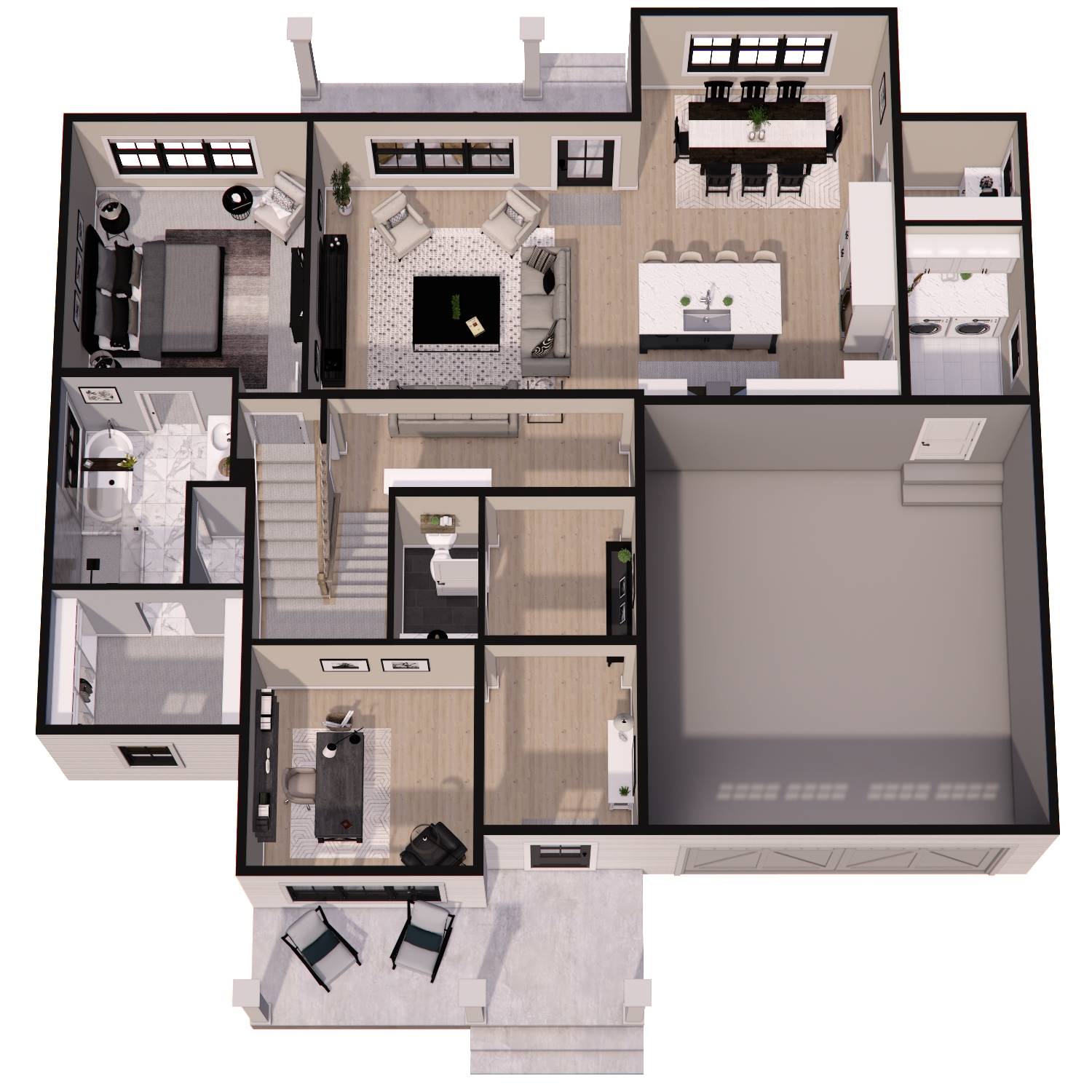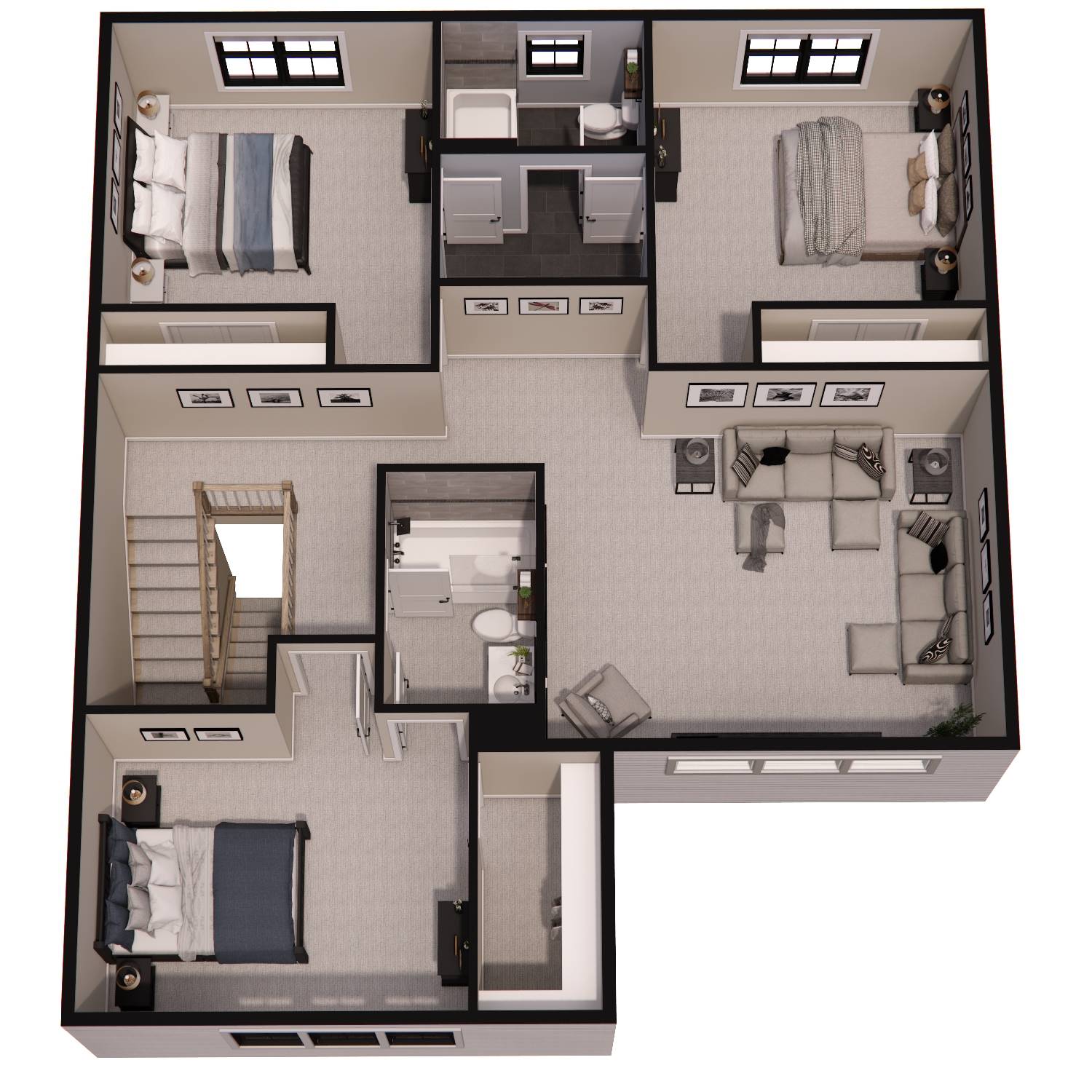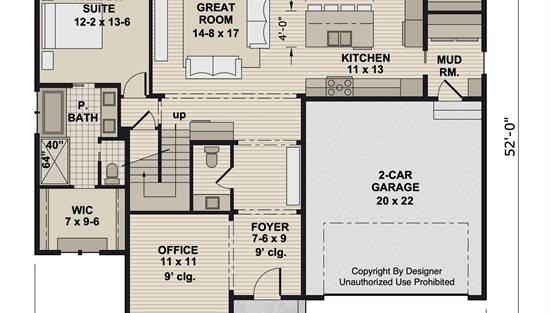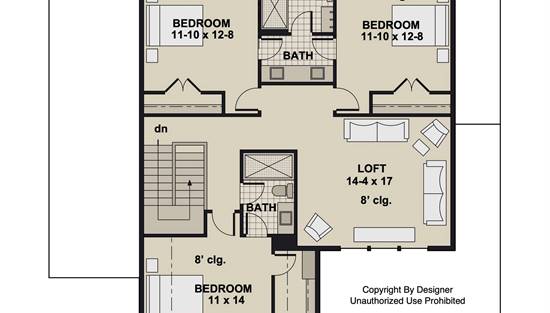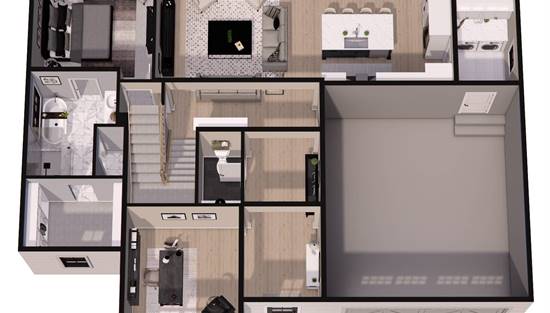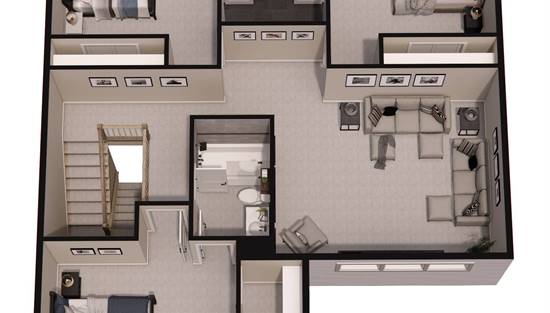- Plan Details
- |
- |
- Print Plan
- |
- Modify Plan
- |
- Reverse Plan
- |
- Cost-to-Build
- |
- View 3D
- |
- Advanced Search
About House Plan 10335:
House Plan 10335 is a 2,768 sq. ft. modern farmhouse that blends classic charm with contemporary convenience. This two-story home features 4 spacious bedrooms and 3.5 bathrooms, including a Jack and Jill bathroom on the upper level for added functionality. The open-concept main floor seamlessly connects the great room, dining area, and kitchen, where a large island and walk-in pantry provide ample space for cooking and gathering. The primary suite, located on the main level, offers a private bath and generous walk-in closet, creating a relaxing retreat. Upstairs, a versatile loft adds extra living space, while a home office, mudroom, and laundry area enhance everyday practicality. With covered front and rear porches, House Plan 10335 is designed for both indoor comfort and outdoor enjoyment, making it a perfect fit for families who love open and inviting spaces.
Plan Details
Key Features
Attached
Covered Front Porch
Covered Rear Porch
Dining Room
Double Vanity Sink
Foyer
Front-entry
Great Room
Home Office
Kitchen Island
Laundry 1st Fl
Loft / Balcony
L-Shaped
Primary Bdrm Main Floor
Mud Room
Open Floor Plan
Peninsula / Eating Bar
Separate Tub and Shower
Split Bedrooms
Suited for view lot
Walk-in Closet
Walk-in Pantry
Build Beautiful With Our Trusted Brands
Our Guarantees
- Only the highest quality plans
- Int’l Residential Code Compliant
- Full structural details on all plans
- Best plan price guarantee
- Free modification Estimates
- Builder-ready construction drawings
- Expert advice from leading designers
- PDFs NOW!™ plans in minutes
- 100% satisfaction guarantee
- Free Home Building Organizer
.png)
.png)
