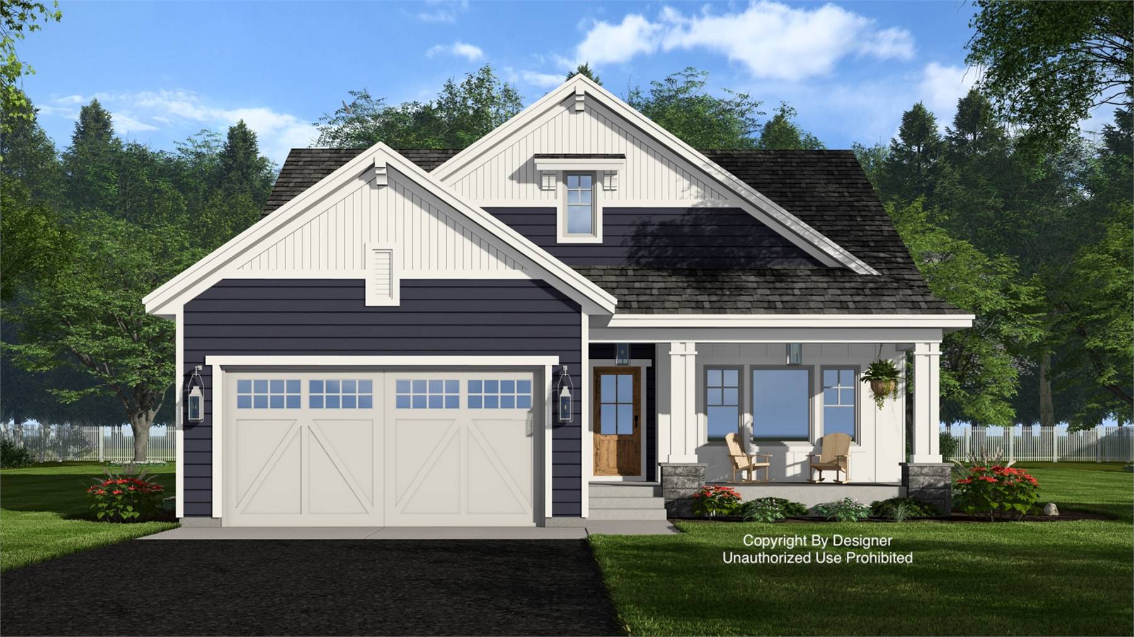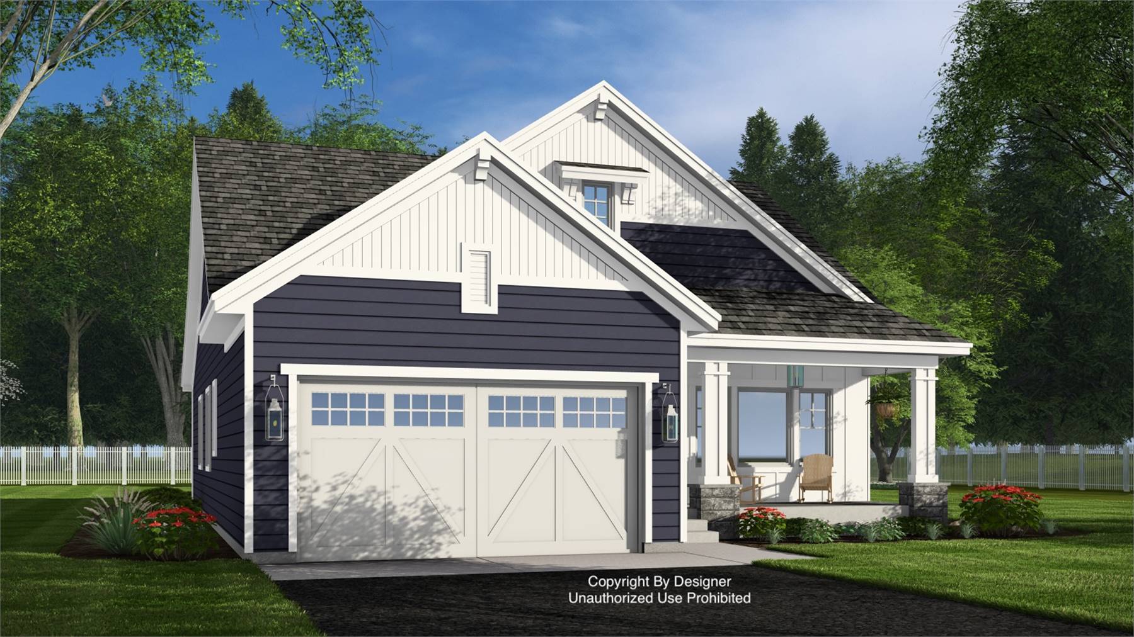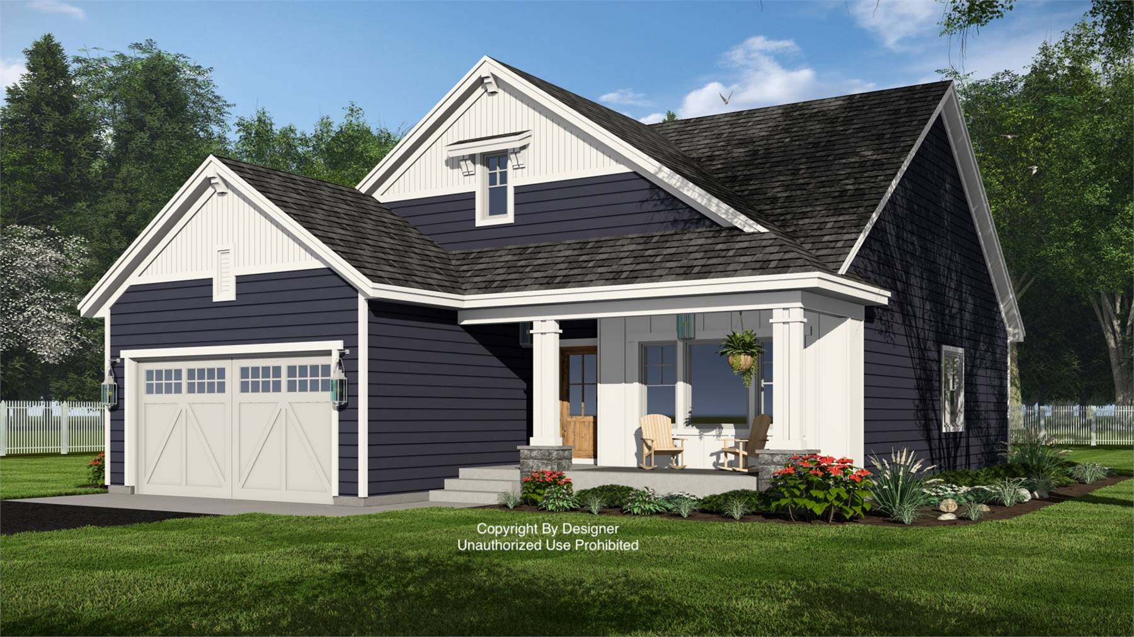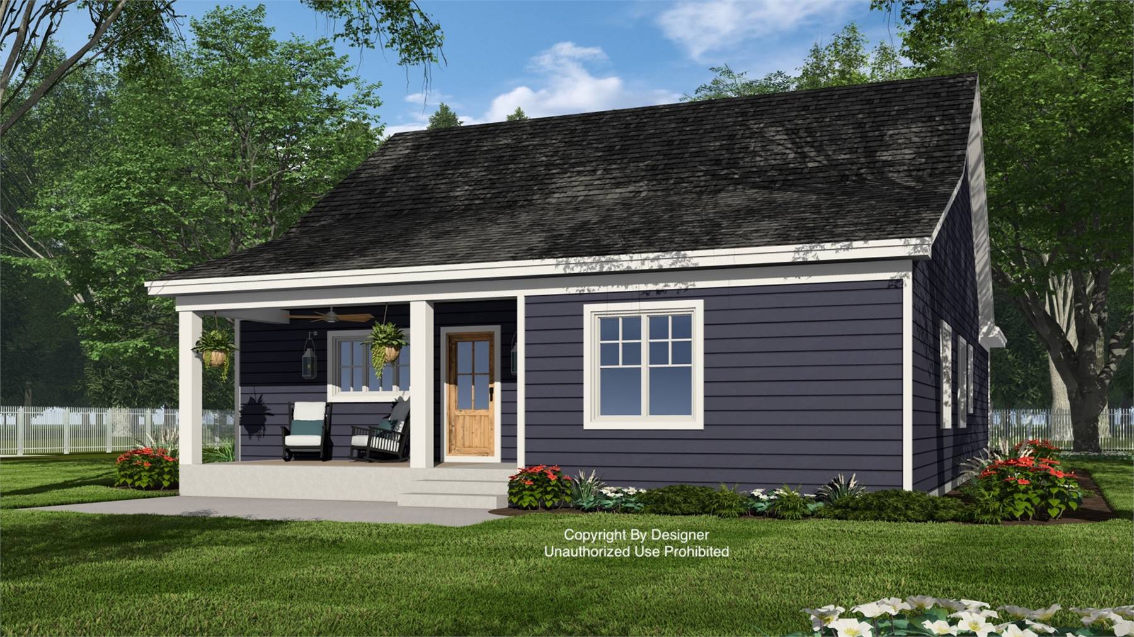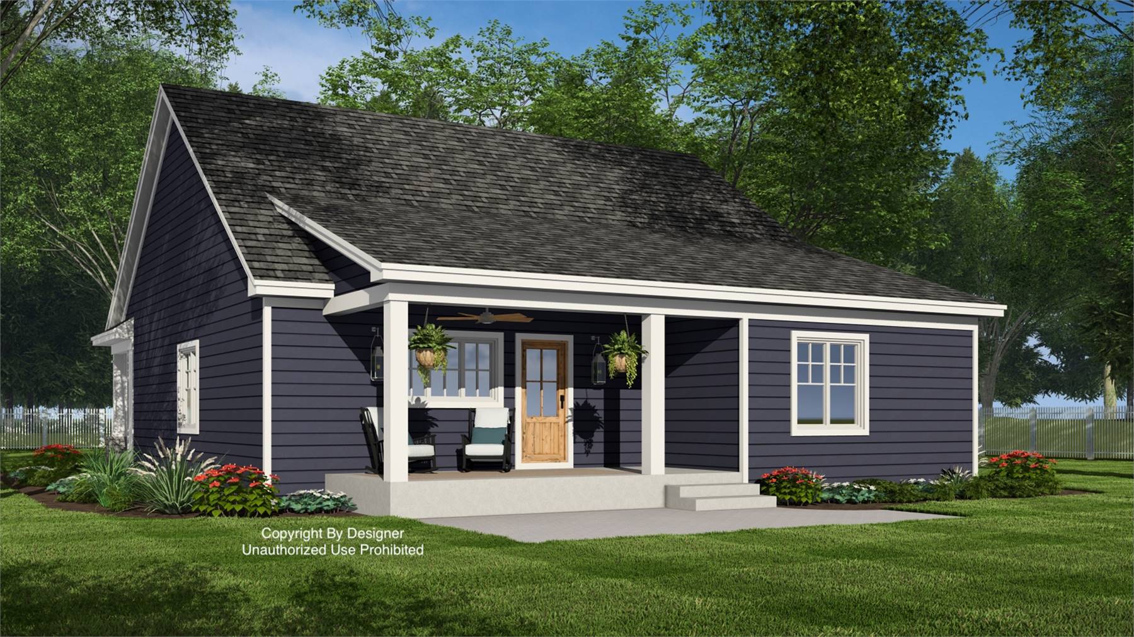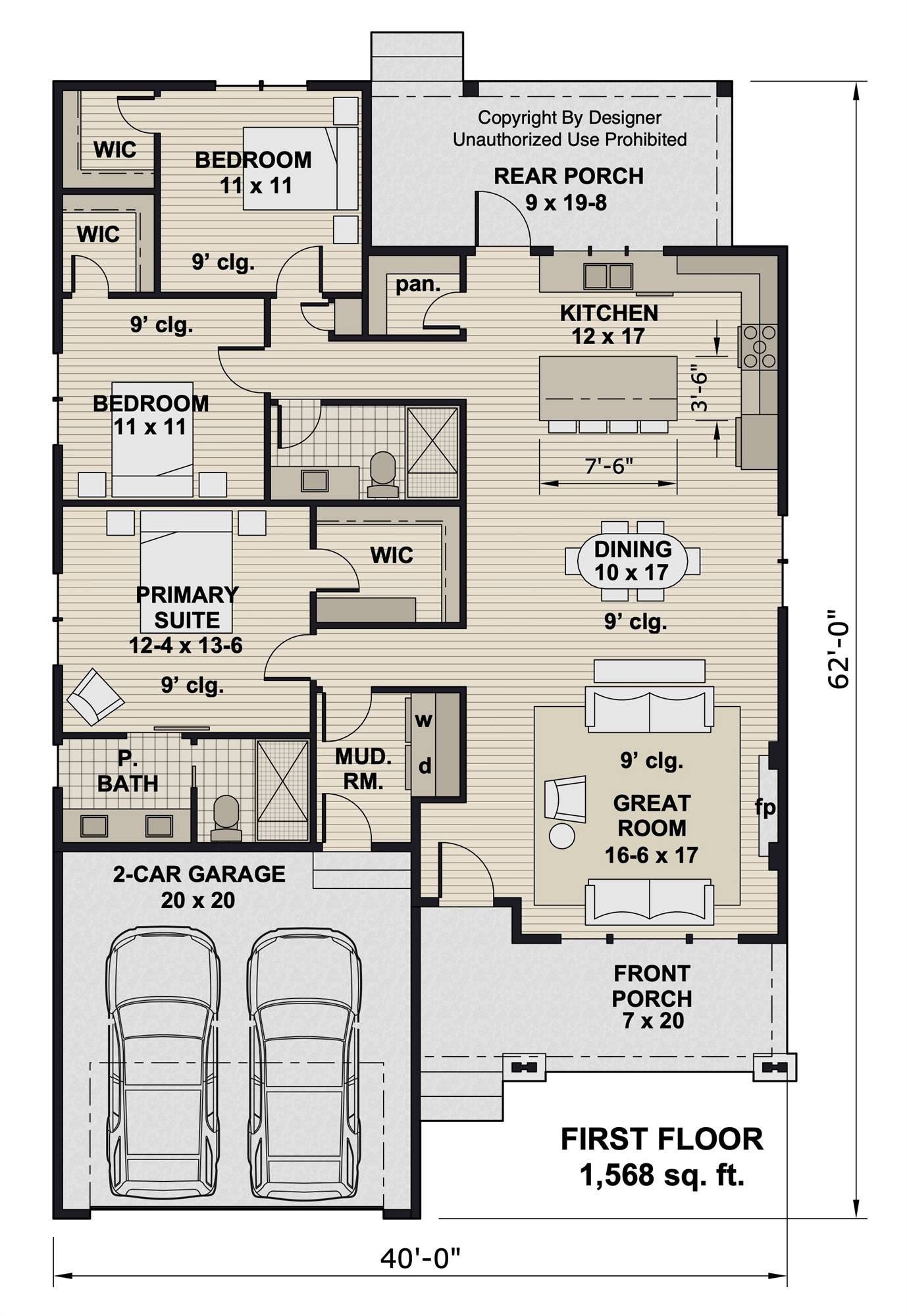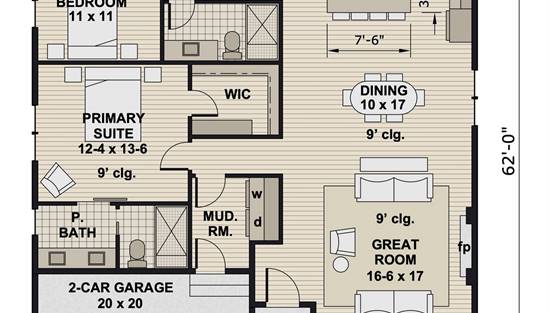- Plan Details
- |
- |
- Print Plan
- |
- Modify Plan
- |
- Reverse Plan
- |
- Cost-to-Build
- |
- View 3D
- |
- Advanced Search
About House Plan 10350:
Behind that cute Craftsman facade with a two-car garage, House Plan 10350 offers an ample floor plan for a family with 1,568 square feet, three bedrooms, and two bathrooms. The open-concept living areas stretch back on one side while the bedrooms are located in two hallways to the side. The primary suite has its privacy in the hallway with the mudroom/garage entry while the other bedrooms are in back. With totally clear sightlines from the island kitchen through the living areas, this home makes the most of every bit of space!
Plan Details
Key Features
Attached
Covered Front Porch
Covered Rear Porch
Double Vanity Sink
Fireplace
Front-entry
Great Room
Kitchen Island
Laundry 1st Fl
L-Shaped
Primary Bdrm Main Floor
Mud Room
Open Floor Plan
Split Bedrooms
Suited for narrow lot
Walk-in Closet
Walk-in Pantry
Build Beautiful With Our Trusted Brands
Our Guarantees
- Only the highest quality plans
- Int’l Residential Code Compliant
- Full structural details on all plans
- Best plan price guarantee
- Free modification Estimates
- Builder-ready construction drawings
- Expert advice from leading designers
- PDFs NOW!™ plans in minutes
- 100% satisfaction guarantee
- Free Home Building Organizer
(3).png)
(6).png)
