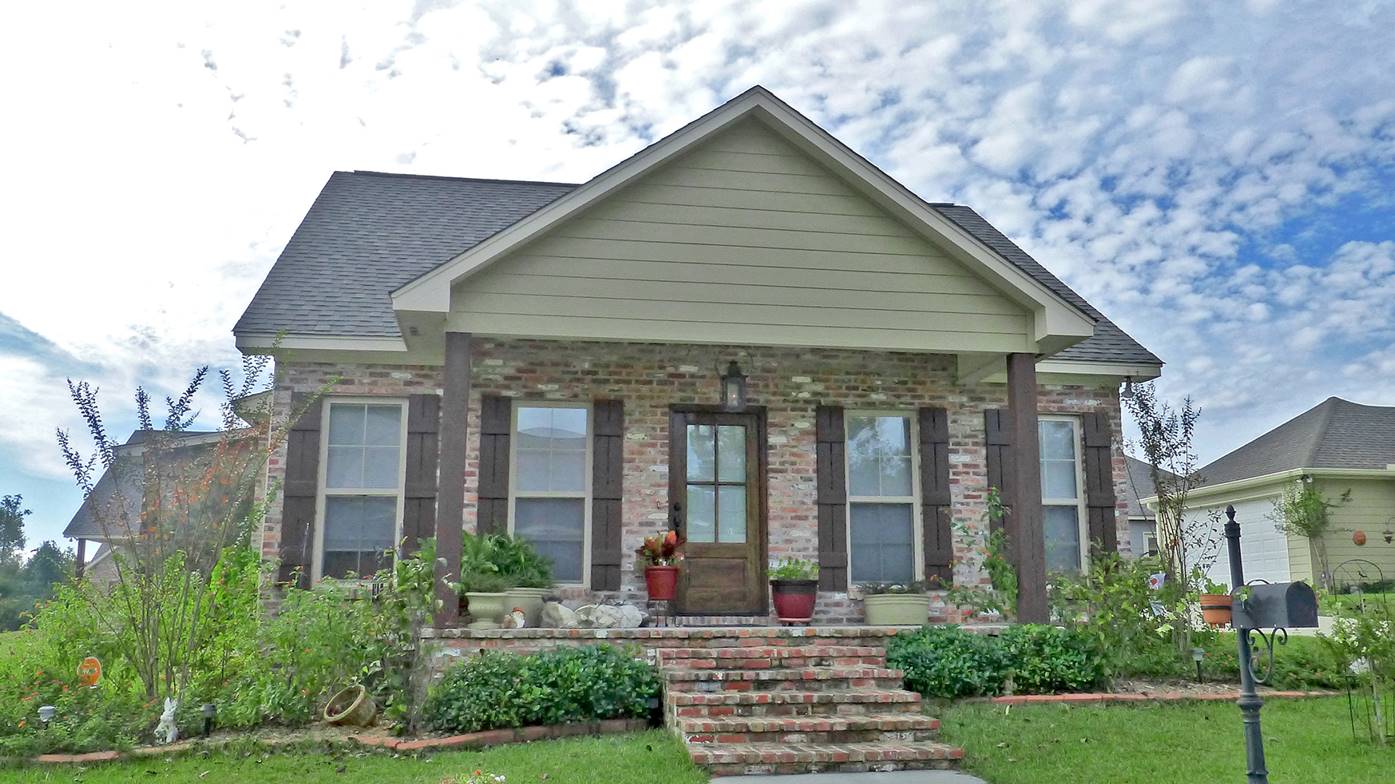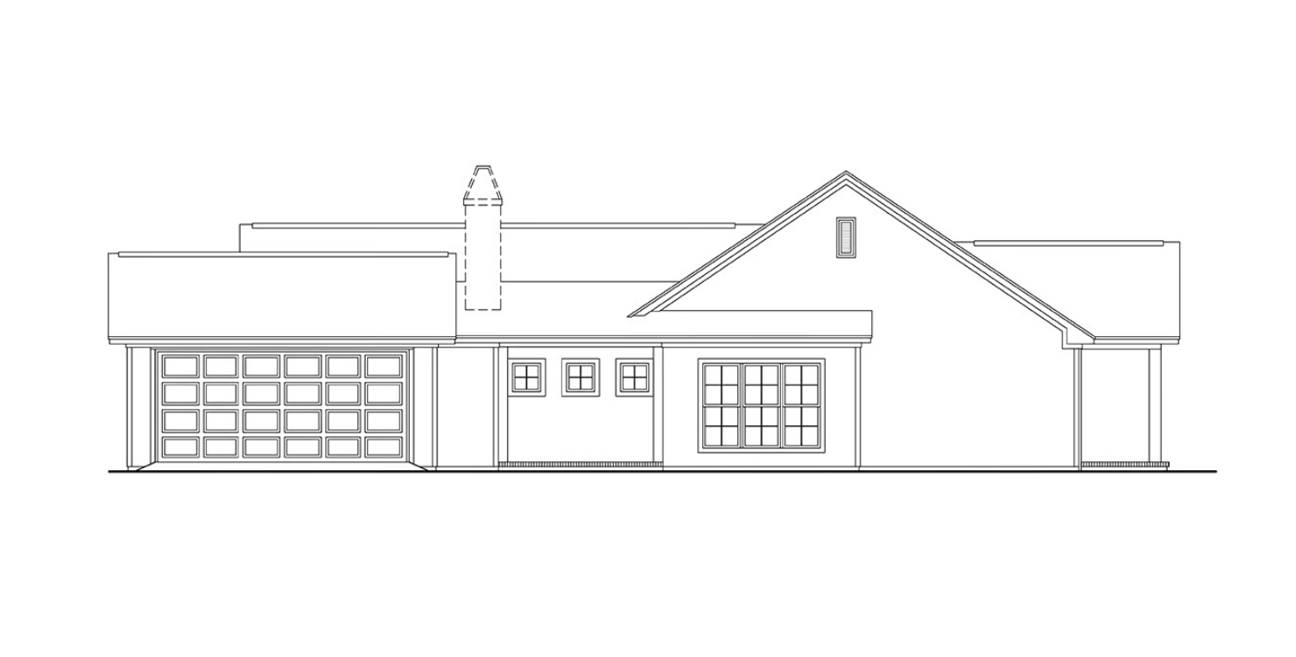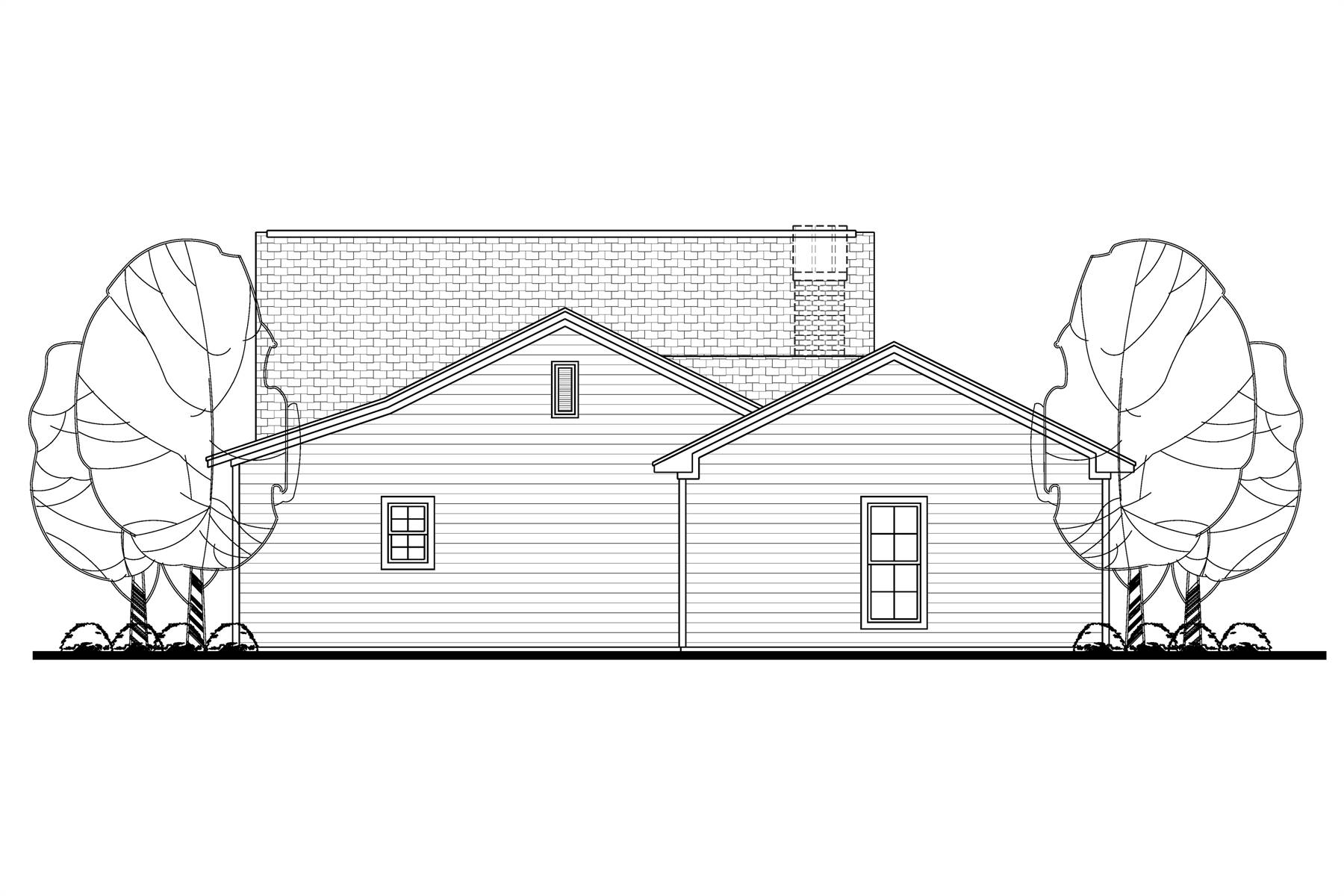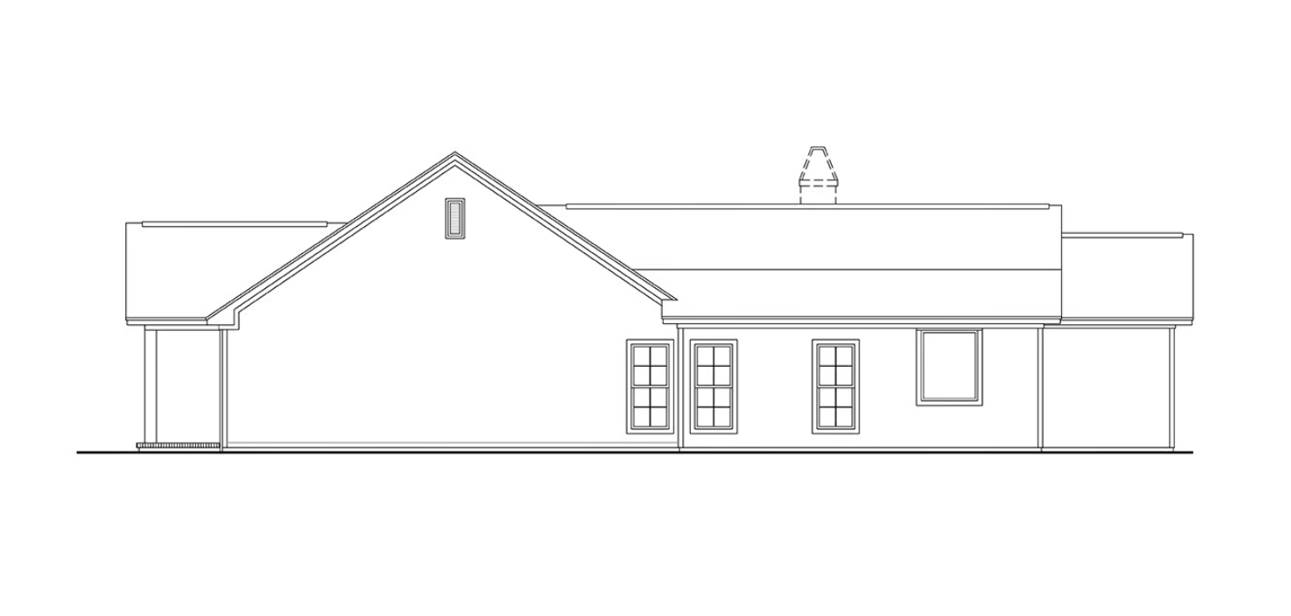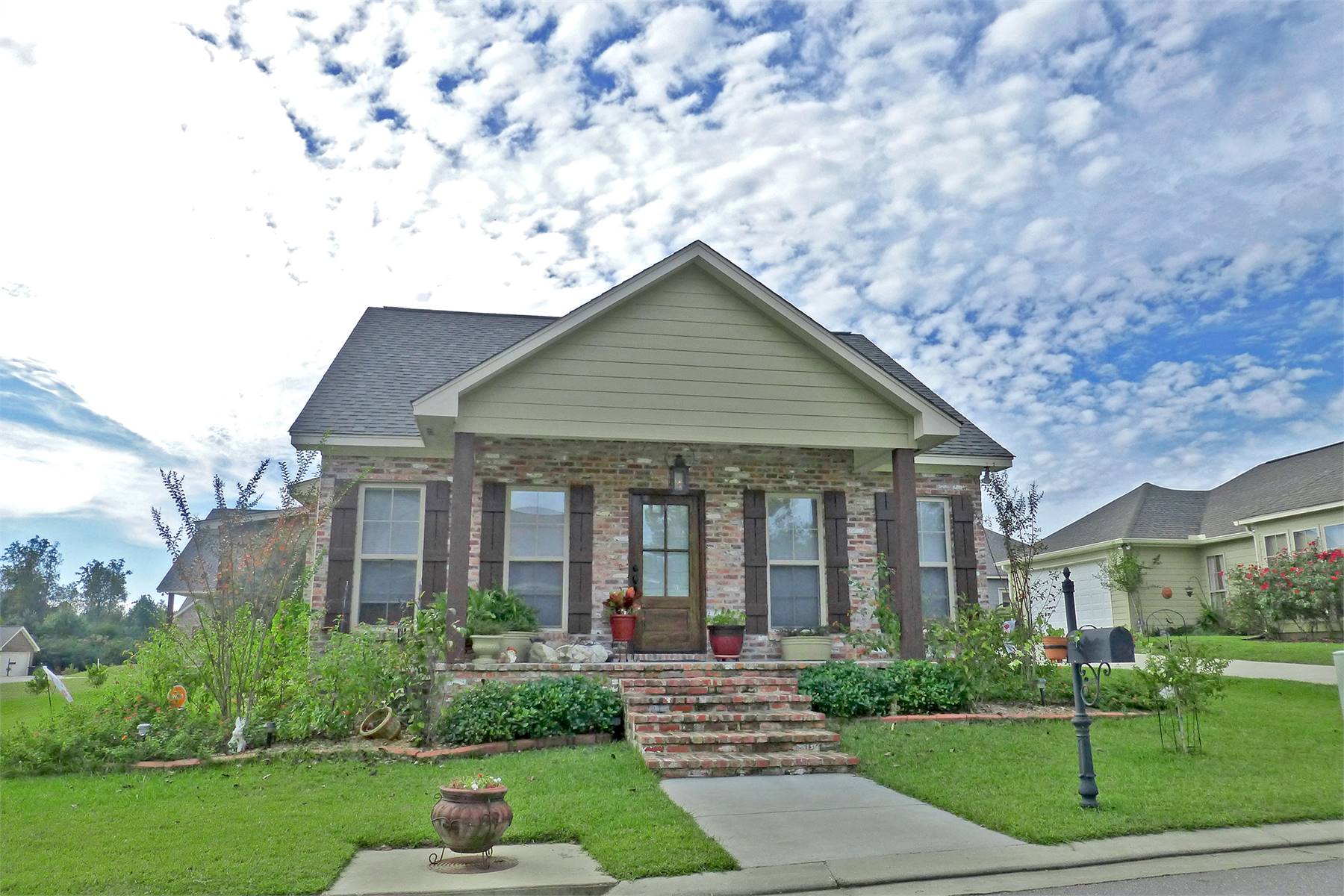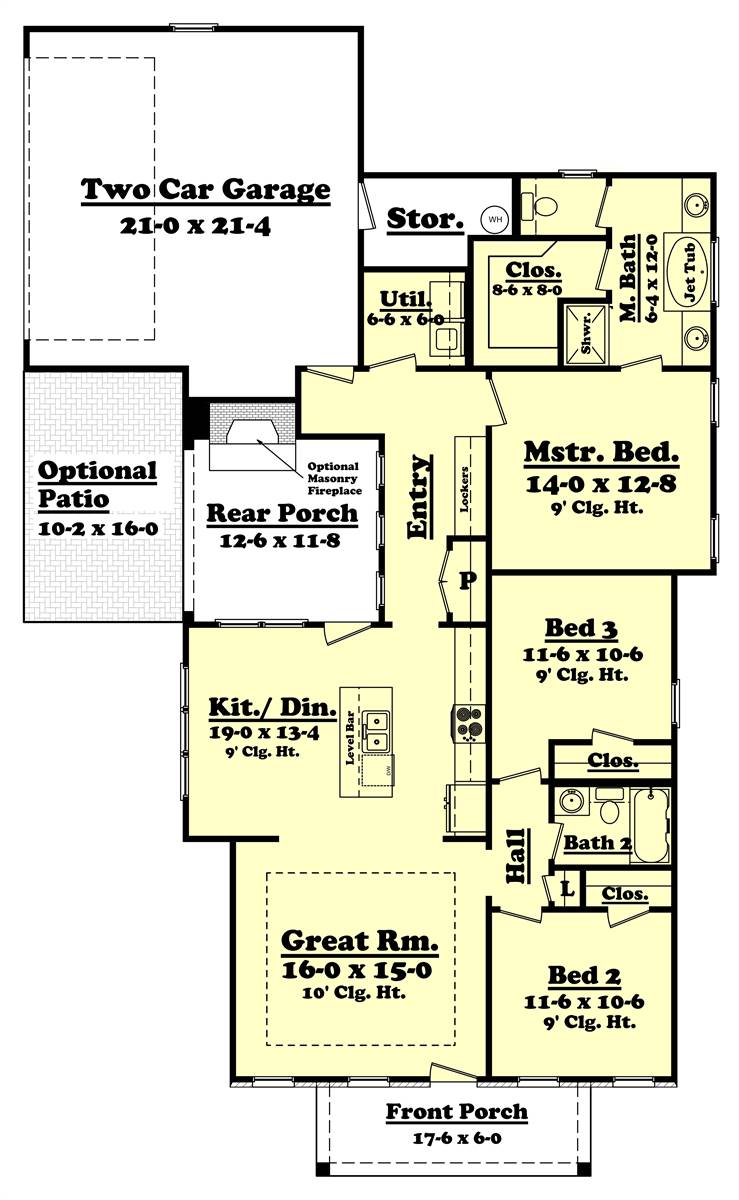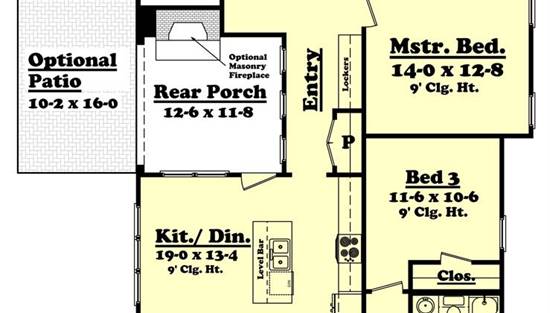- Plan Details
- |
- |
- Print Plan
- |
- Modify Plan
- |
- Reverse Plan
- |
- Cost-to-Build
- |
- View 3D
- |
- Advanced Search
About House Plan 10363:
Check out House Plan 10363 if you have a corner lot without a lot of width, because this cottage is made to make the most of it thanks to its rear side-entry garage! Inside, you'll appreciate 1,475 square feet featuring open living and three split bedrooms. The layout places the great room in front and the country kitchen farther inside. The bedrooms line up on the other side of the house, with the secondary bedrooms and a hall bath to share in the front hall and the five-piece primary suite privately down the back hall. Make sure not to miss the rear/side porch with an optional fireplace, either!
Plan Details
Key Features
Attached
Country Kitchen
Covered Front Porch
Covered Rear Porch
Double Vanity Sink
Great Room
Kitchen Island
Laundry 1st Fl
Primary Bdrm Main Floor
Open Floor Plan
Outdoor Living Space
Pantry
Separate Tub and Shower
Side-entry
Split Bedrooms
Storage Space
Suited for narrow lot
Walk-in Closet
Build Beautiful With Our Trusted Brands
Our Guarantees
- Only the highest quality plans
- Int’l Residential Code Compliant
- Full structural details on all plans
- Best plan price guarantee
- Free modification Estimates
- Builder-ready construction drawings
- Expert advice from leading designers
- PDFs NOW!™ plans in minutes
- 100% satisfaction guarantee
- Free Home Building Organizer
.png)
.png)
