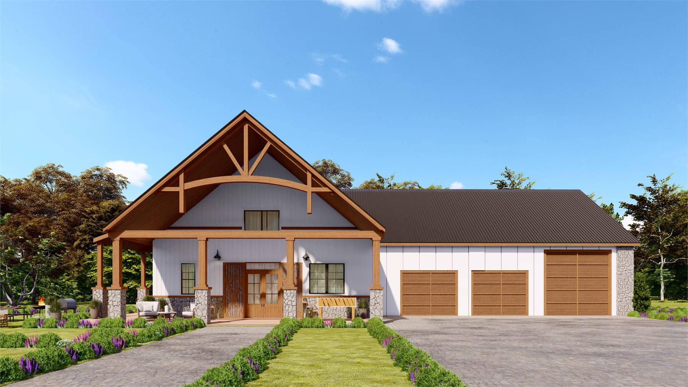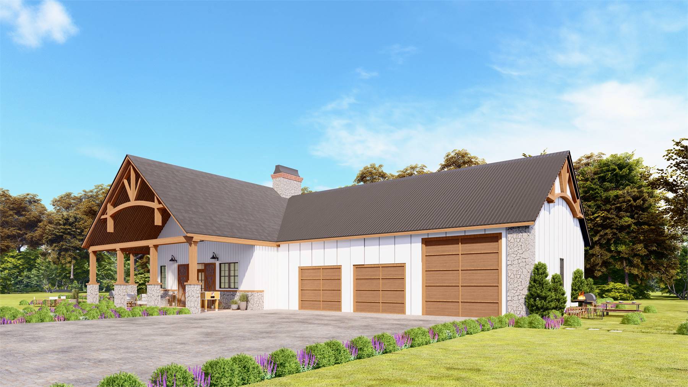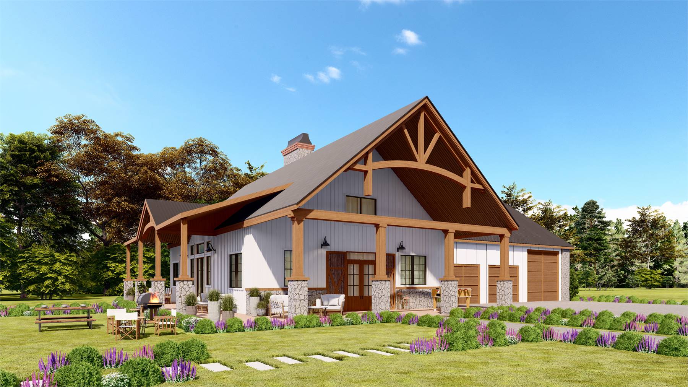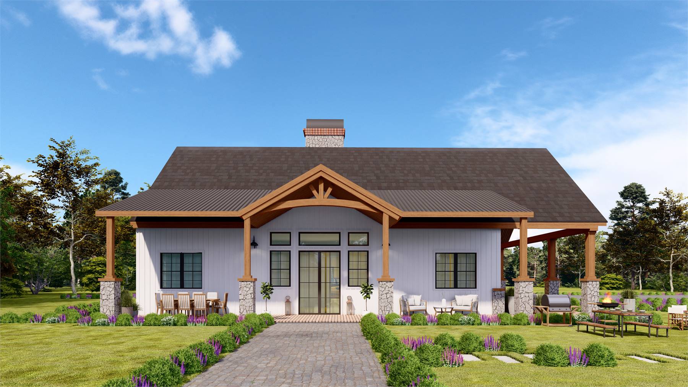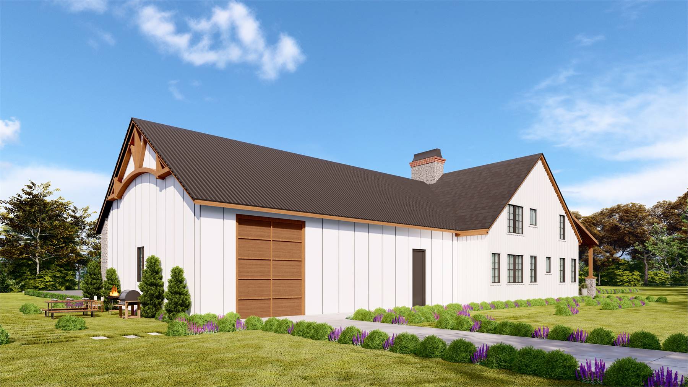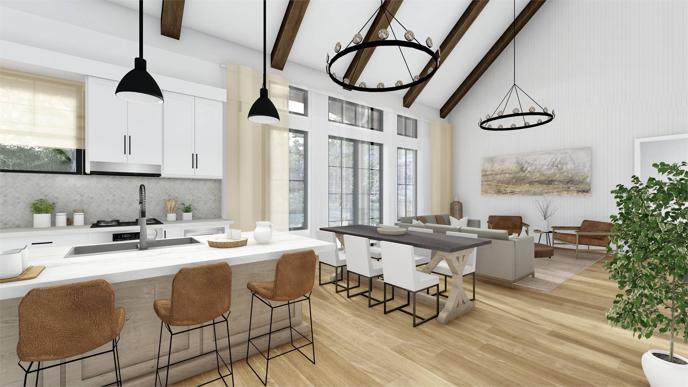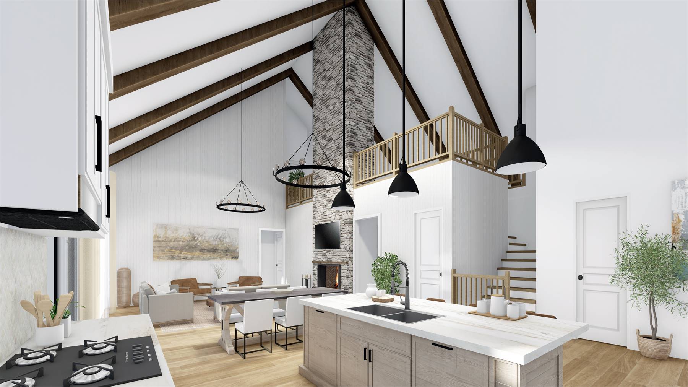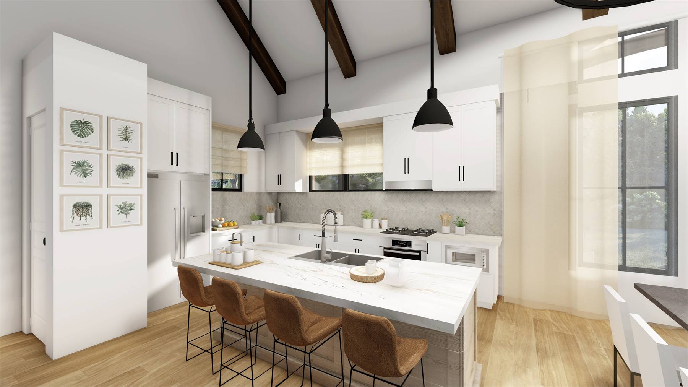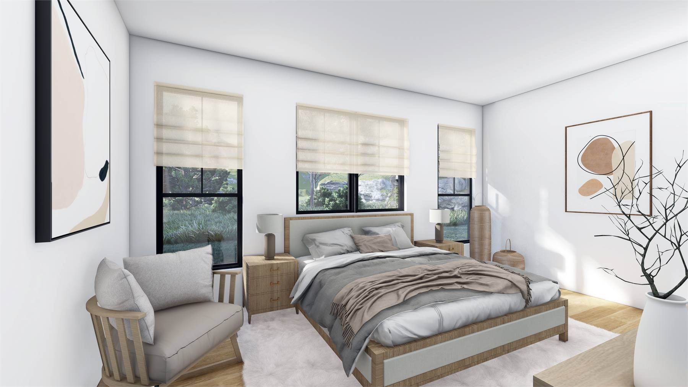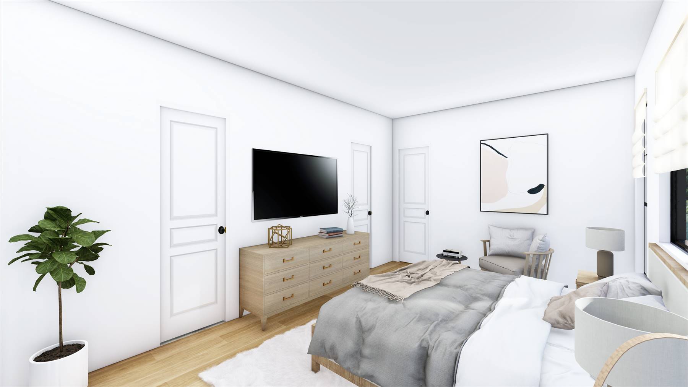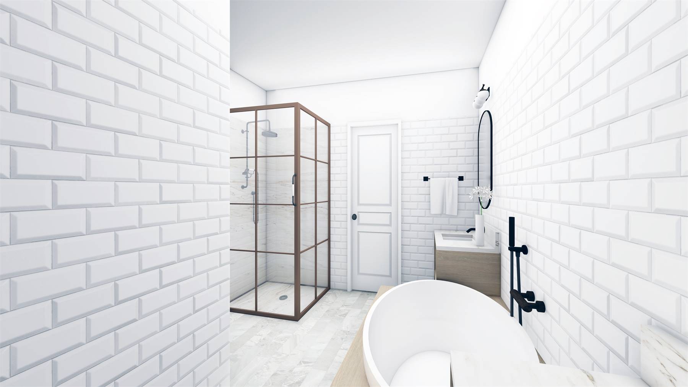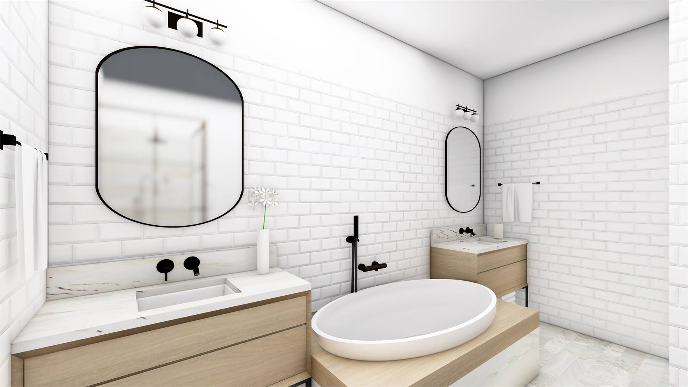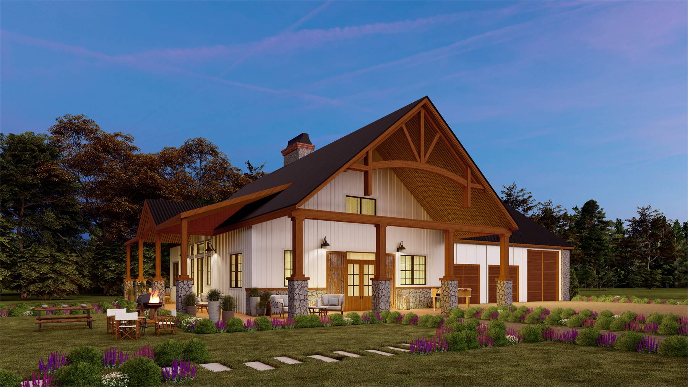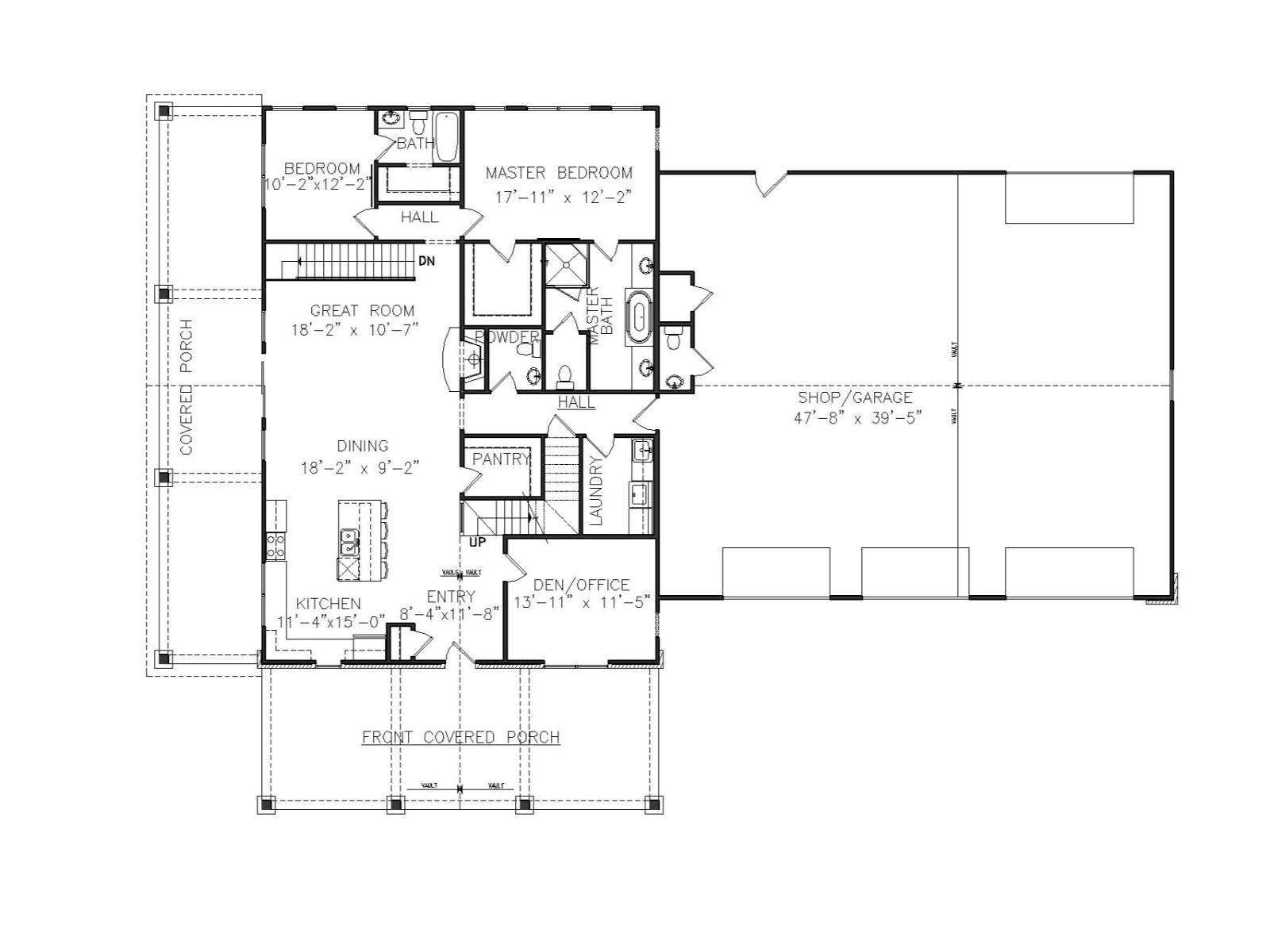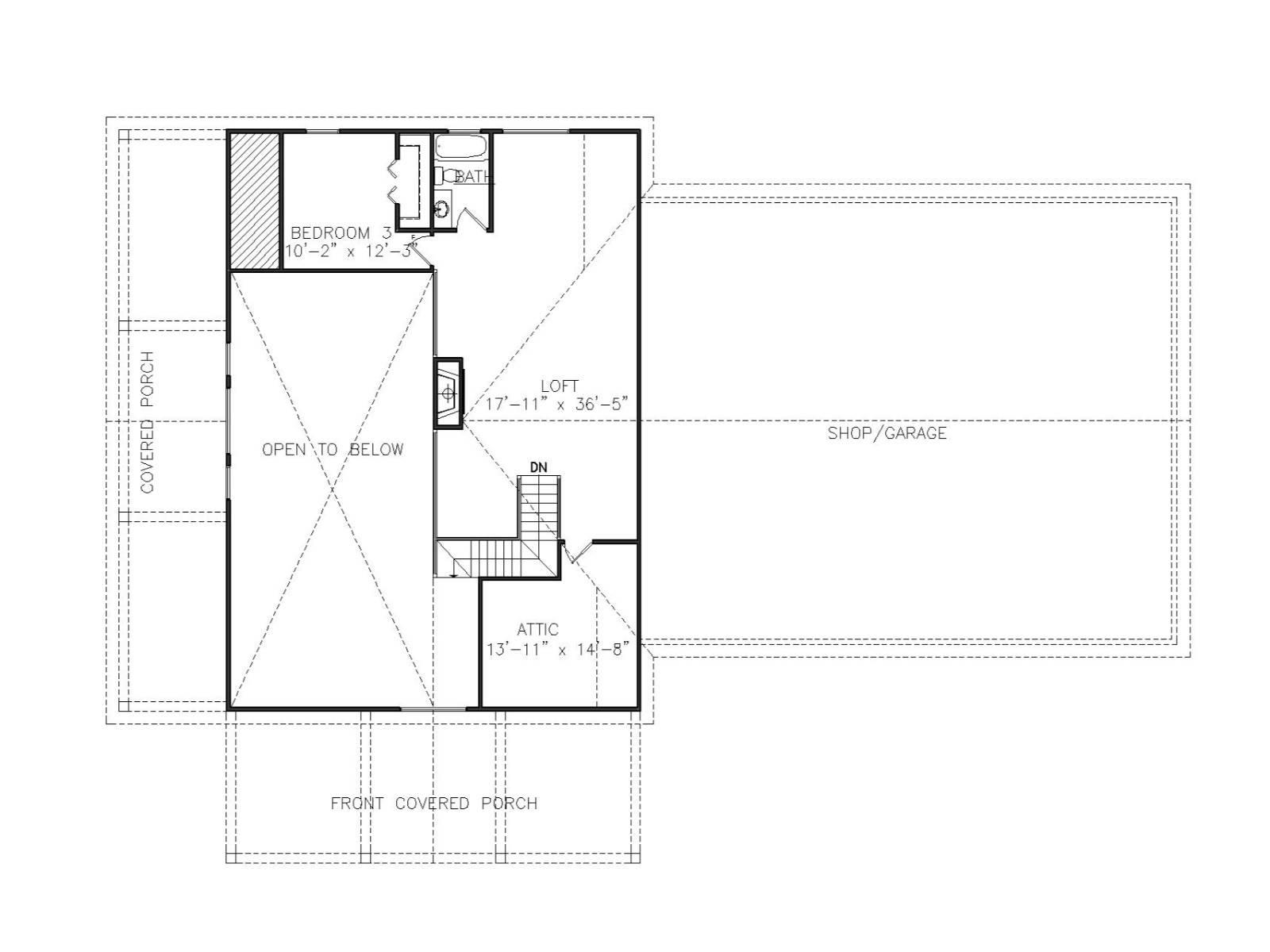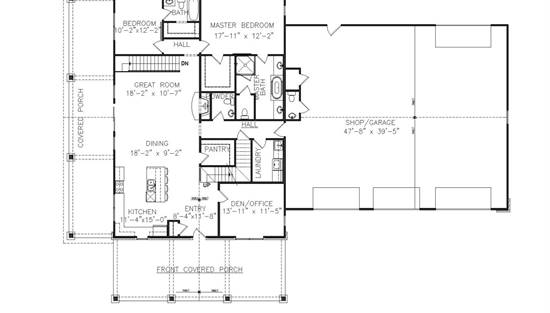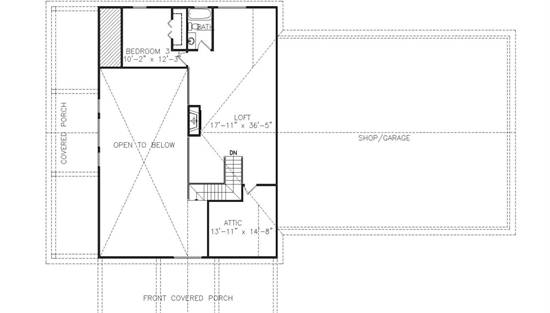- Plan Details
- |
- |
- Print Plan
- |
- Modify Plan
- |
- Reverse Plan
- |
- Cost-to-Build
- |
- View 3D
- |
- Advanced Search
About House Plan 10367:
House Plan 10367 is a 2,717-square-foot, two-story barndominium designed for modern living with a rustic touch. The main floor features a spacious open-concept great room, dining area, and kitchen, creating a seamless flow for everyday living and entertaining. It includes two bedrooms, one being a private primary suite with an ensuite bath, as well as a dedicated home office for added versatility. Upstairs, a loft bedroom, an additional full bedroom, and an optional attic space provide room for expansion or storage. A massive three-car garage with front and rear access offers ample space for vehicles, equipment, and workshop needs. Extending the home’s charm, a full-length covered porch enhances outdoor living, making this plan a perfect balance of style, function, and comfort.
Plan Details
Key Features
Attached
Country Kitchen
Covered Front Porch
Covered Rear Porch
Dining Room
Double Vanity Sink
Front-entry
Great Room
Kitchen Island
Laundry 1st Fl
Loft / Balcony
L-Shaped
Primary Bdrm Main Floor
Open Floor Plan
Outdoor Living Space
Peninsula / Eating Bar
Rear-entry
Separate Tub and Shower
Suited for view lot
Unfinished Space
Walk-in Closet
Walk-in Pantry
Workshop
Build Beautiful With Our Trusted Brands
Our Guarantees
- Only the highest quality plans
- Int’l Residential Code Compliant
- Full structural details on all plans
- Best plan price guarantee
- Free modification Estimates
- Builder-ready construction drawings
- Expert advice from leading designers
- PDFs NOW!™ plans in minutes
- 100% satisfaction guarantee
- Free Home Building Organizer
.png)
.png)
