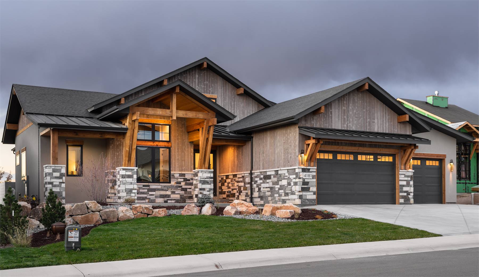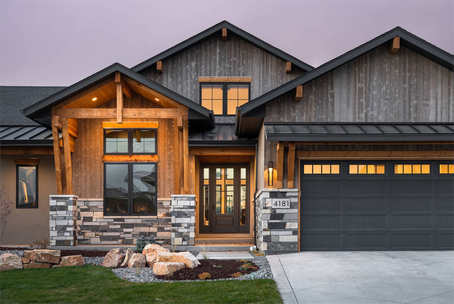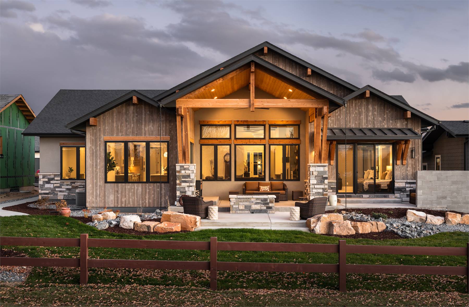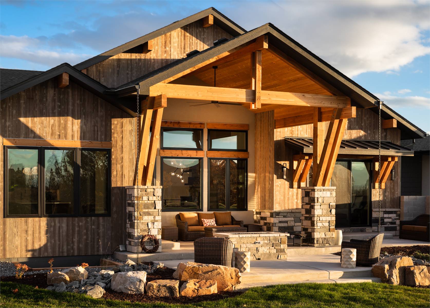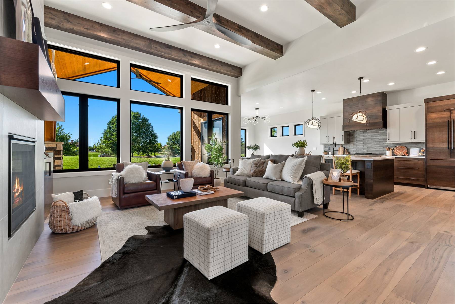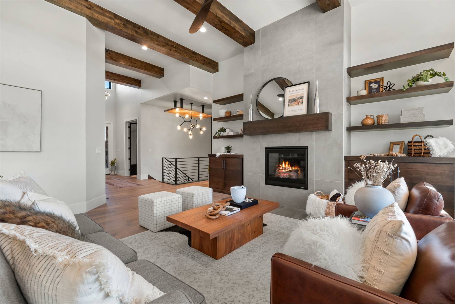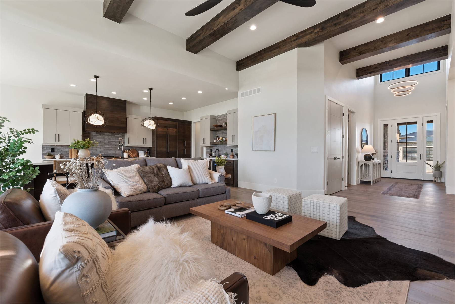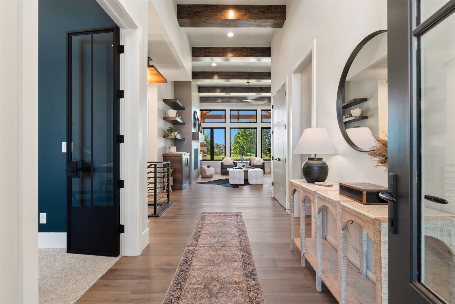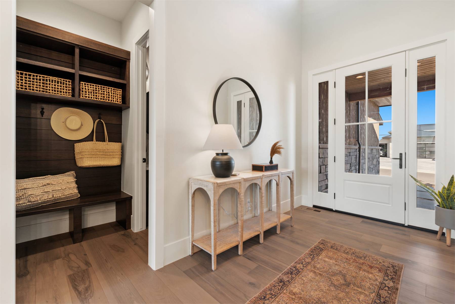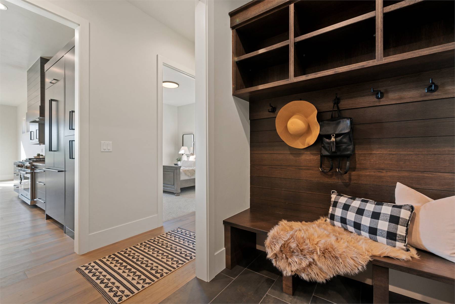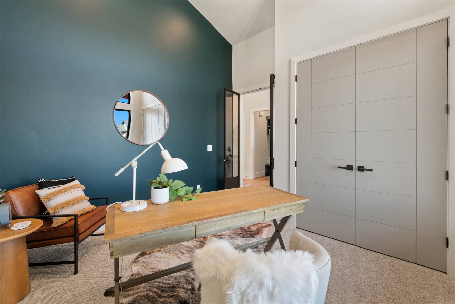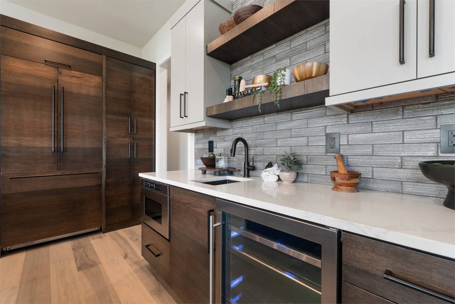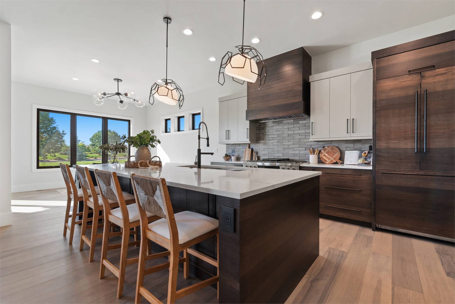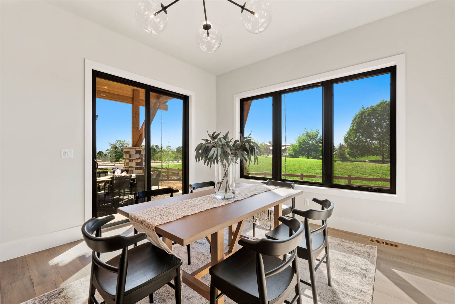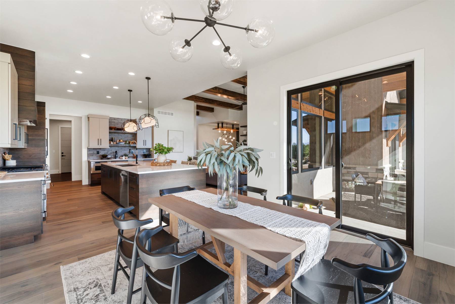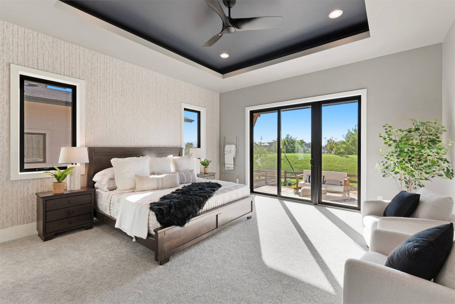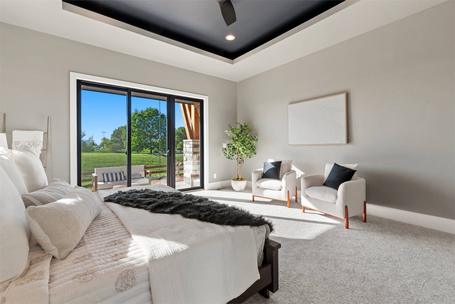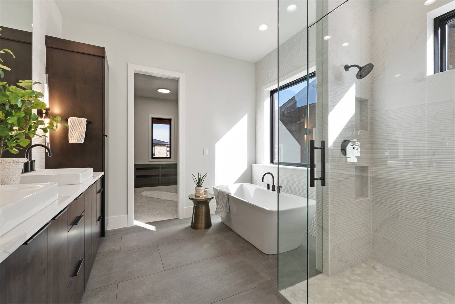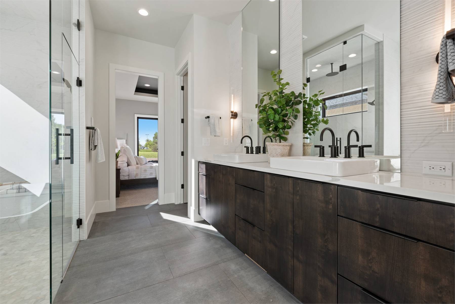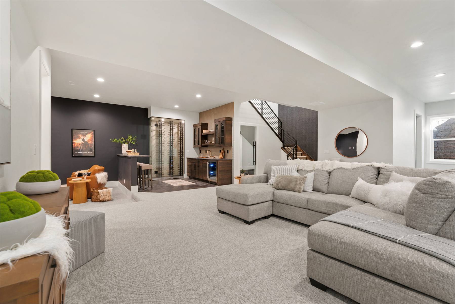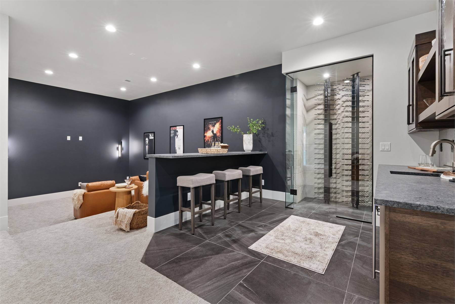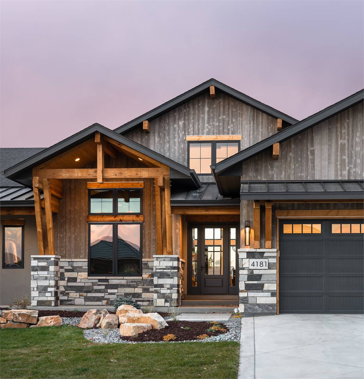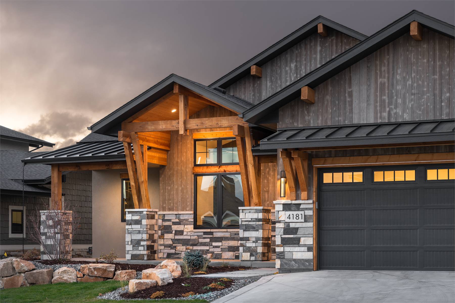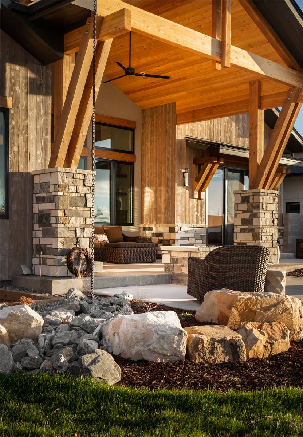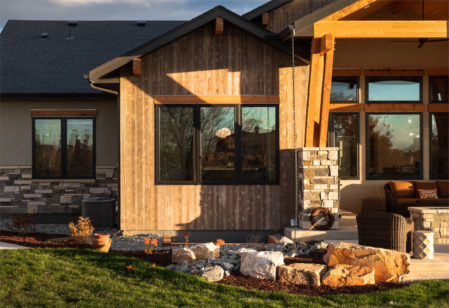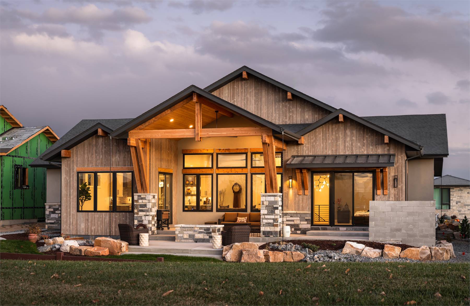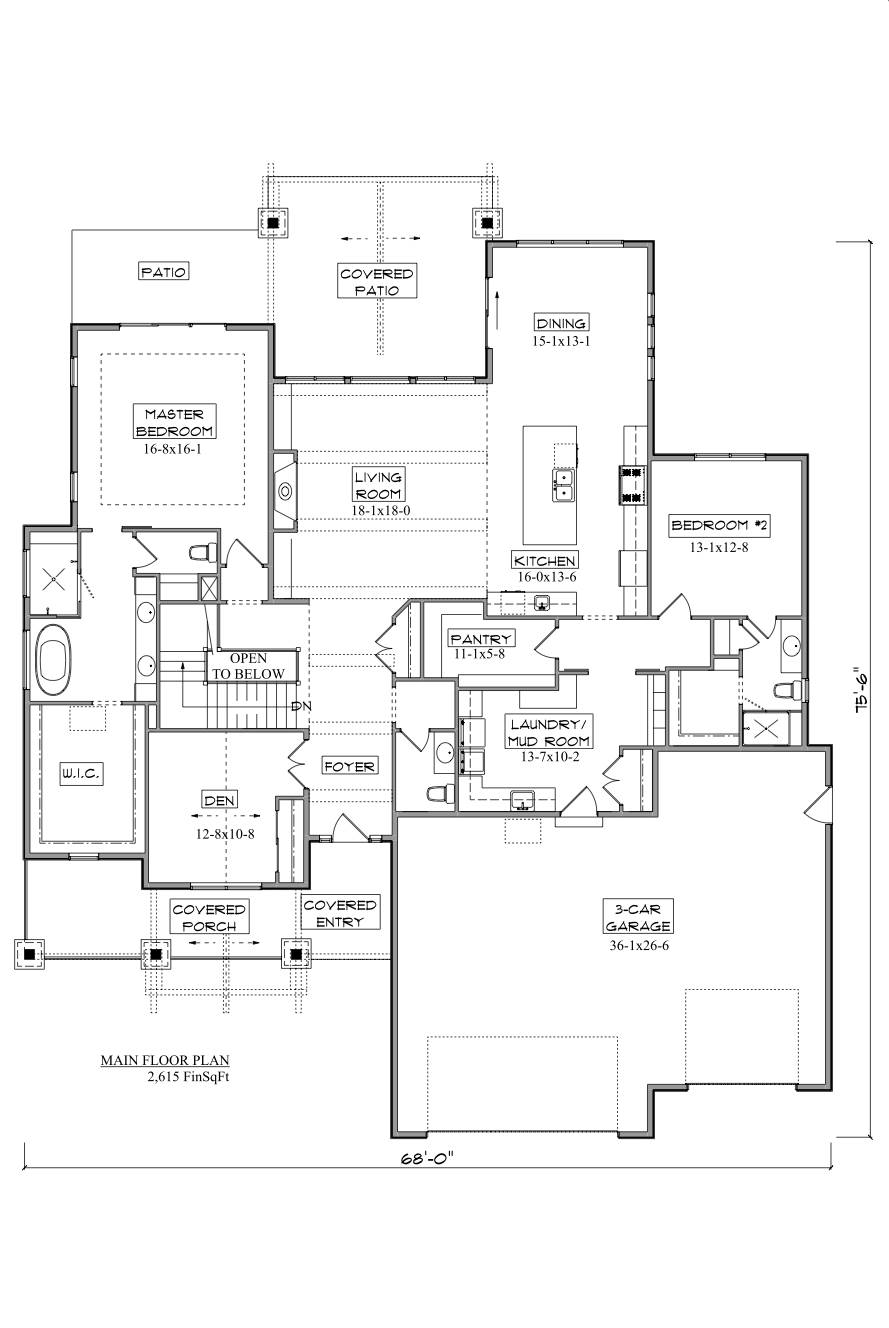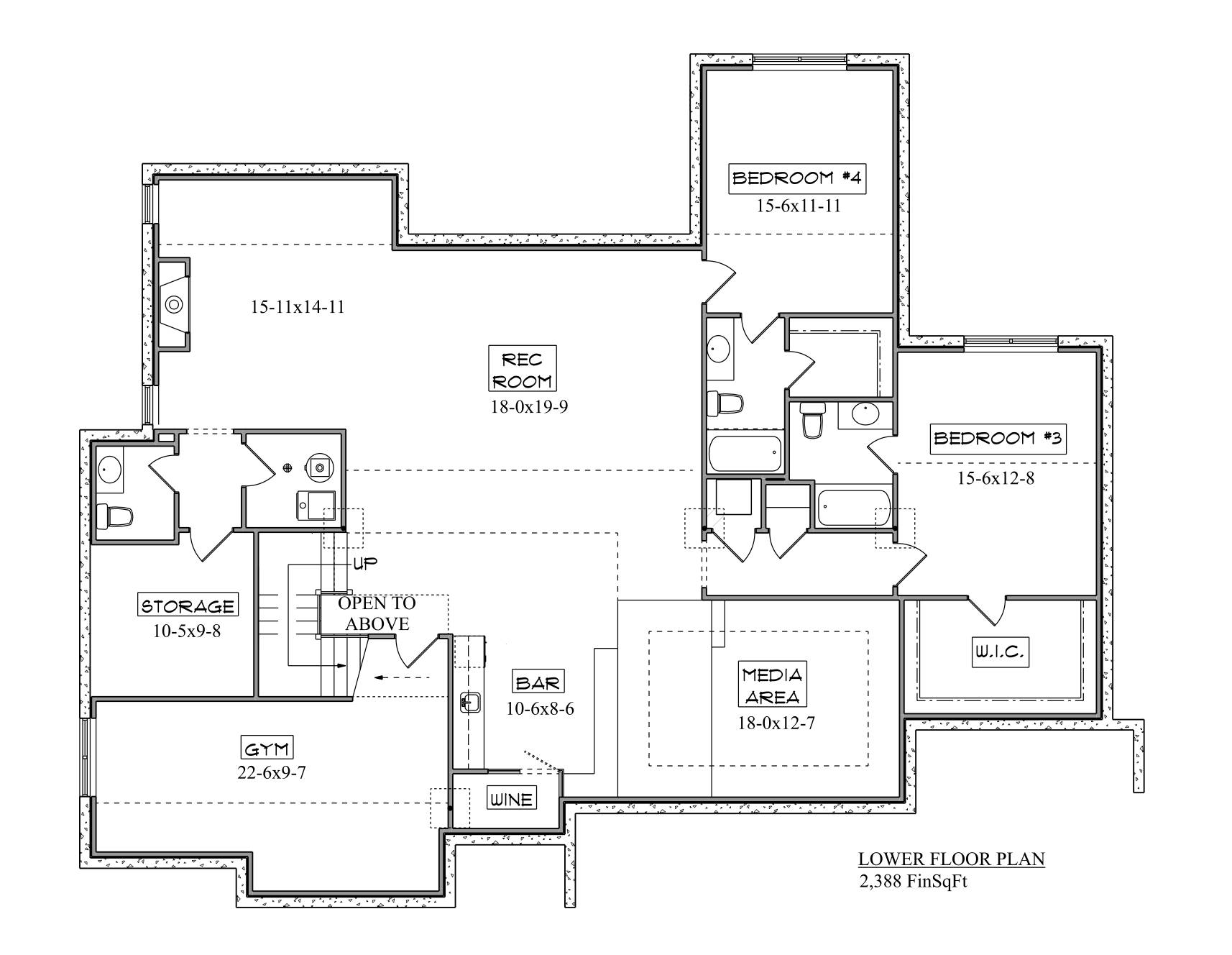- Plan Details
- |
- |
- Print Plan
- |
- Modify Plan
- |
- Reverse Plan
- |
- Cost-to-Build
- |
- View 3D
- |
- Advanced Search
About House Plan 10369:
House Plan 10369 is a beautifully designed modern ranch that blends contemporary style with everyday comfort. The 2,615-square-foot main level features exposed beams in the foyer and living room, creating an open and airy feel. The kitchen and dining area flow seamlessly together, offering a large island, walk-in pantry, and sliding doors to a covered patio for easy indoor-outdoor living. The primary suite is a private retreat with a tray ceiling, spa-like ensuite, and patio access, while a secondary bedroom suite, a den, and a spacious mud/laundry room complete the main floor. The optional lower level adds 2,388 square feet, featuring a wet bar, rec and media rooms, two additional bedroom suites, and a home gym, making House Plan 10369 perfect for modern living.
Plan Details
Key Features
Attached
Covered Front Porch
Covered Rear Porch
Dining Room
Double Vanity Sink
Exercise Room
Fireplace
Foyer
Front-entry
Great Room
Home Office
Kitchen Island
Laundry 1st Fl
Library/Media Rm
L-Shaped
Primary Bdrm Main Floor
Mud Room
Open Floor Plan
Outdoor Living Space
Peninsula / Eating Bar
Rec Room
Separate Tub and Shower
Split Bedrooms
Storage Space
Suited for corner lot
Suited for view lot
Unfinished Space
Vaulted Ceilings
Vaulted Foyer
Vaulted Great Room/Living
Vaulted Primary
Walk-in Closet
Walk-in Pantry
Build Beautiful With Our Trusted Brands
Our Guarantees
- Only the highest quality plans
- Int’l Residential Code Compliant
- Full structural details on all plans
- Best plan price guarantee
- Free modification Estimates
- Builder-ready construction drawings
- Expert advice from leading designers
- PDFs NOW!™ plans in minutes
- 100% satisfaction guarantee
- Free Home Building Organizer
.png)
.png)
