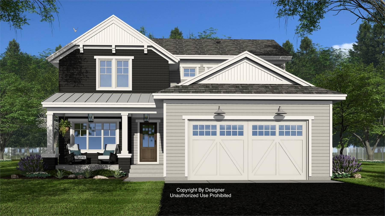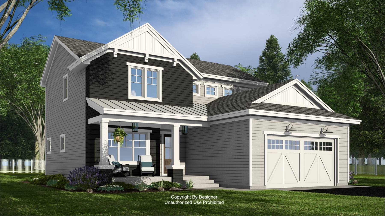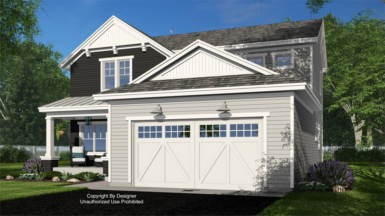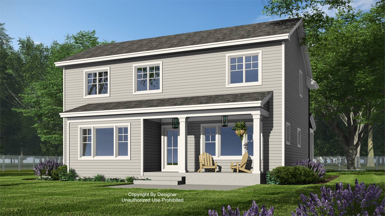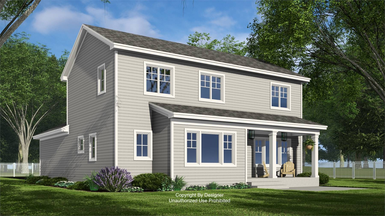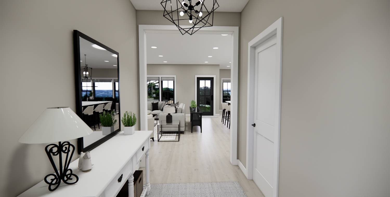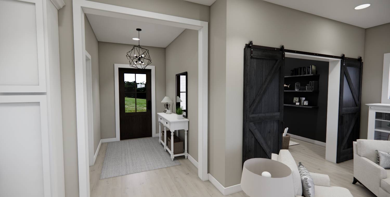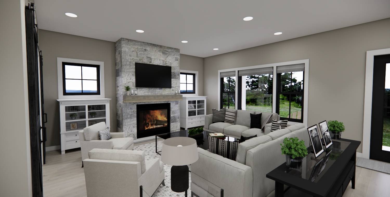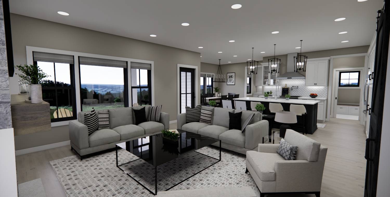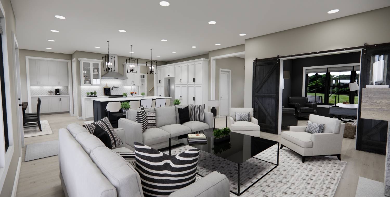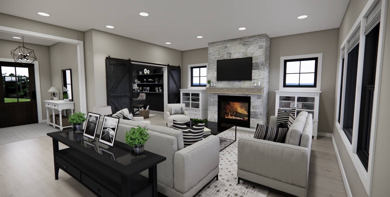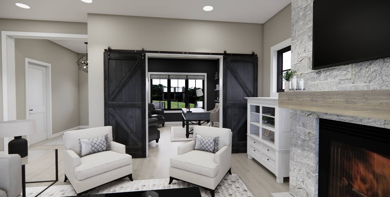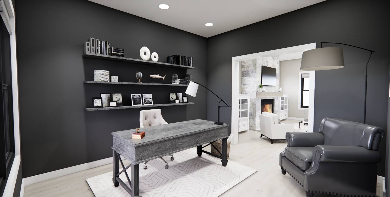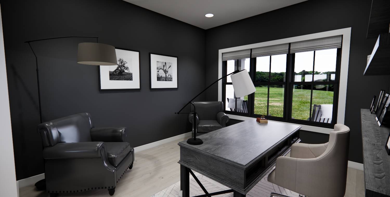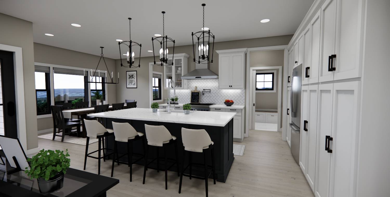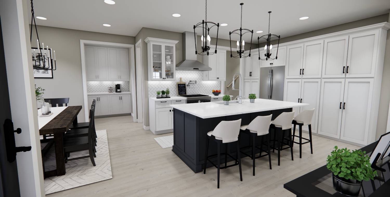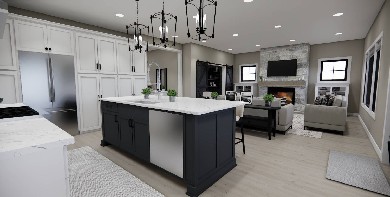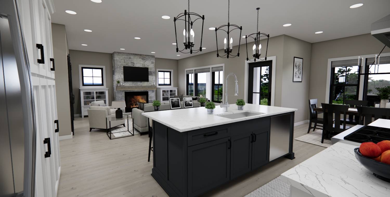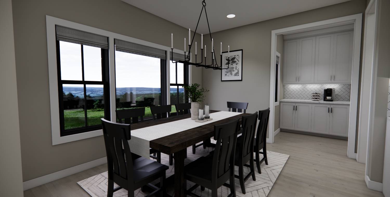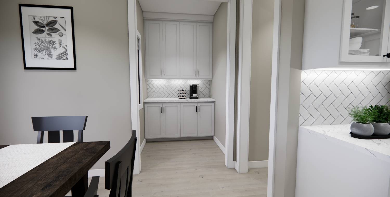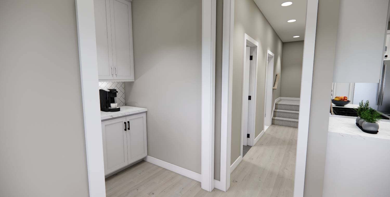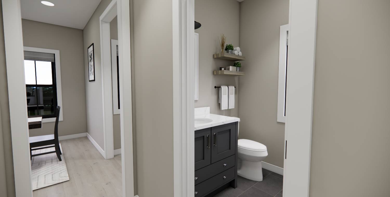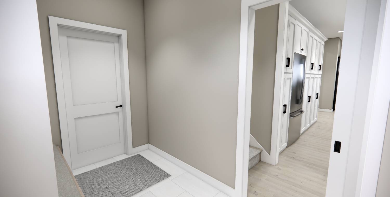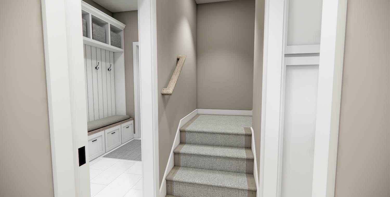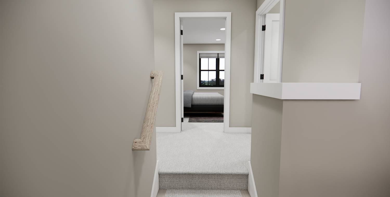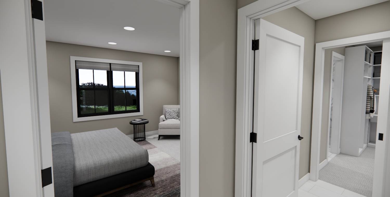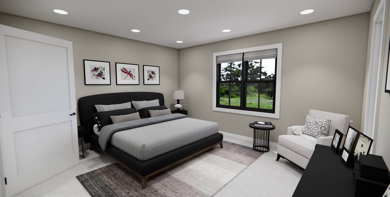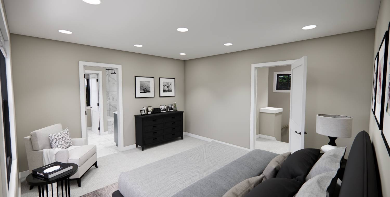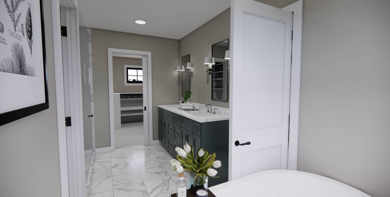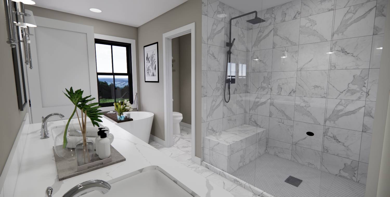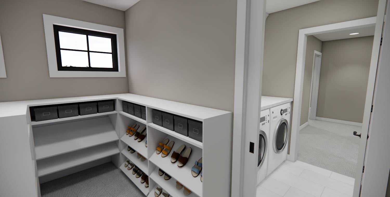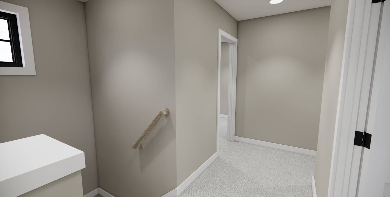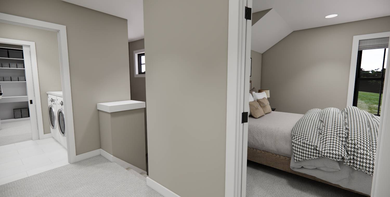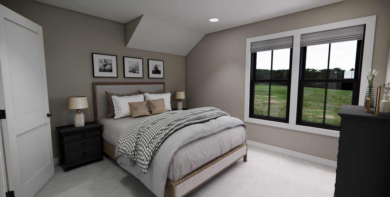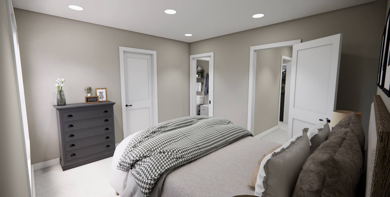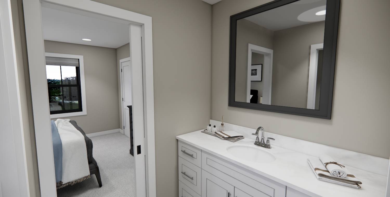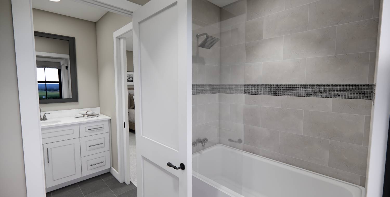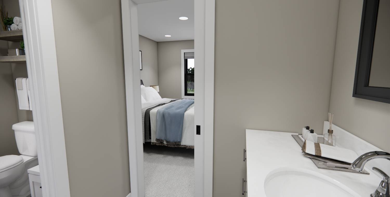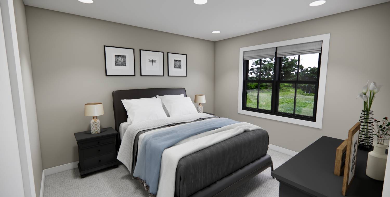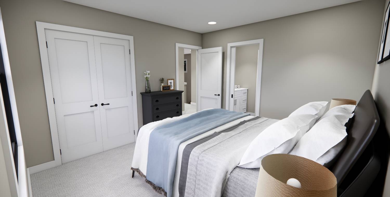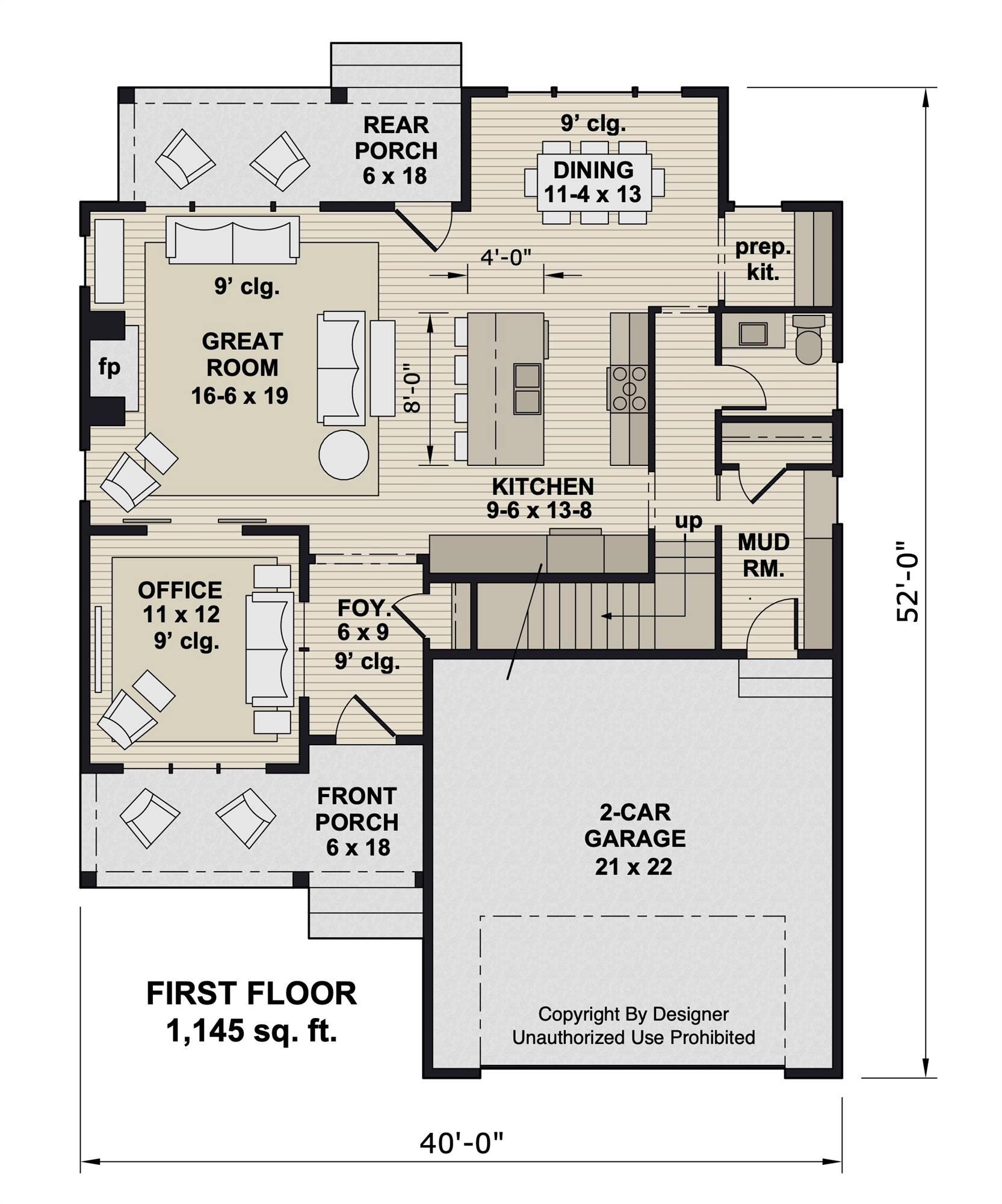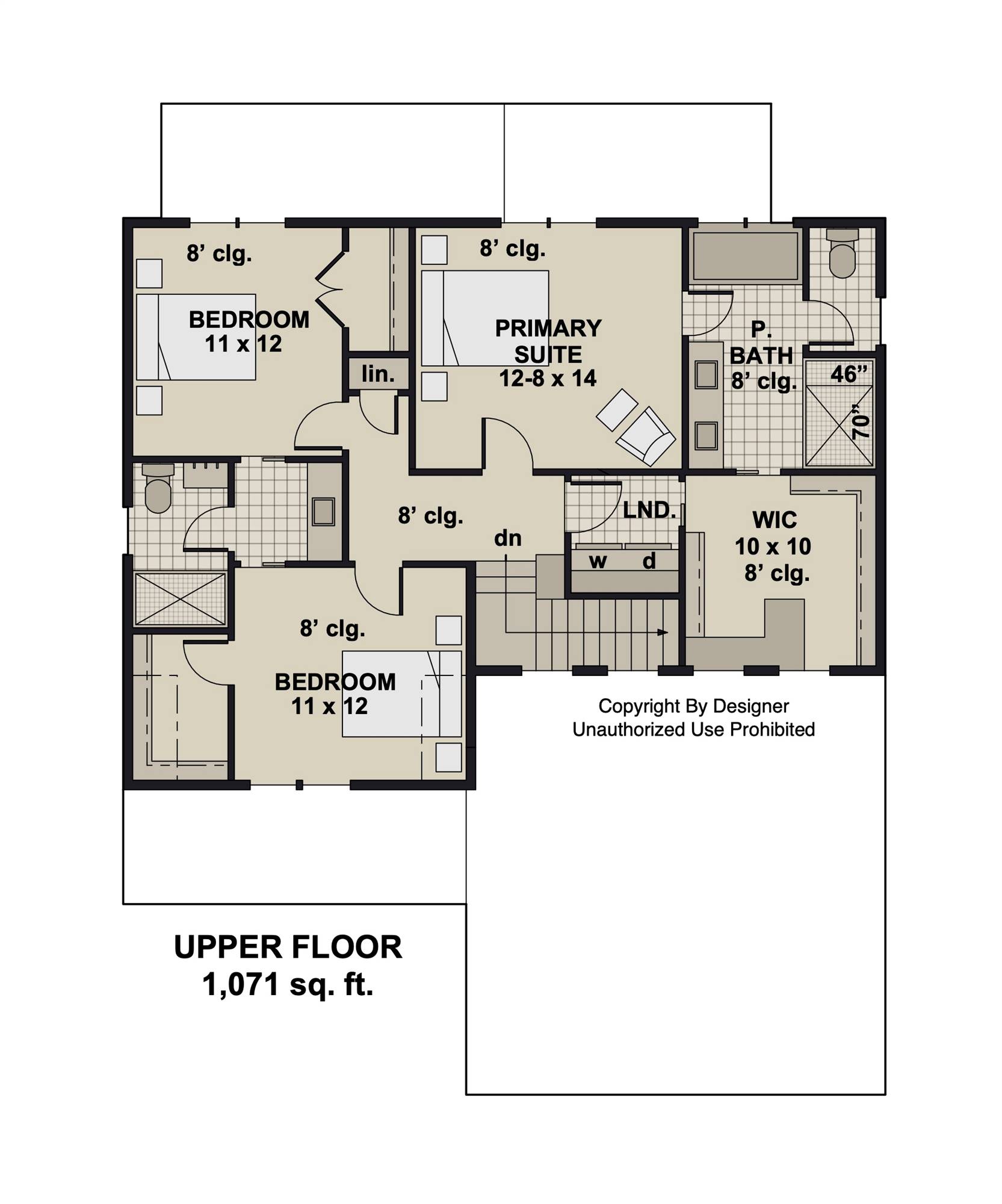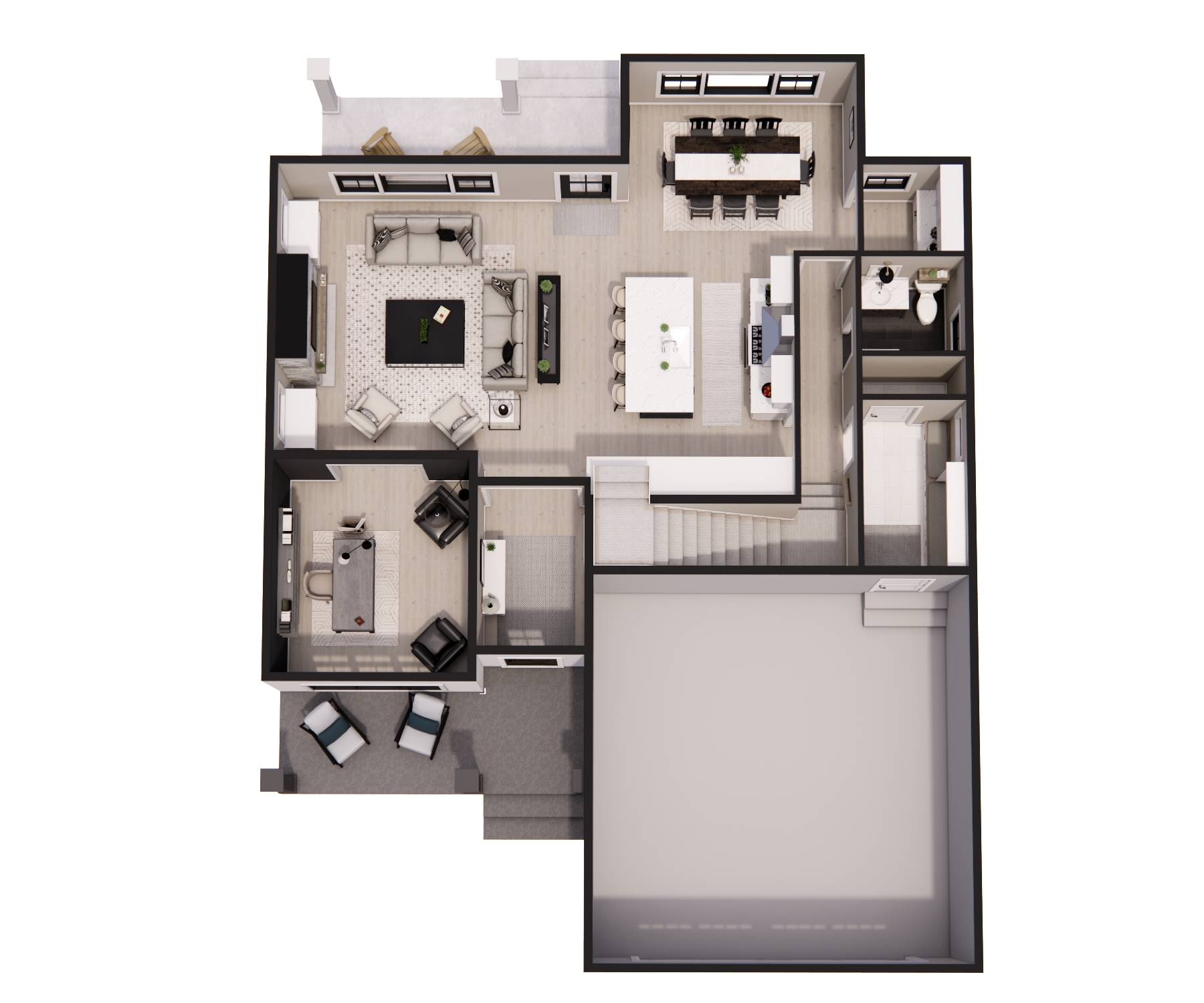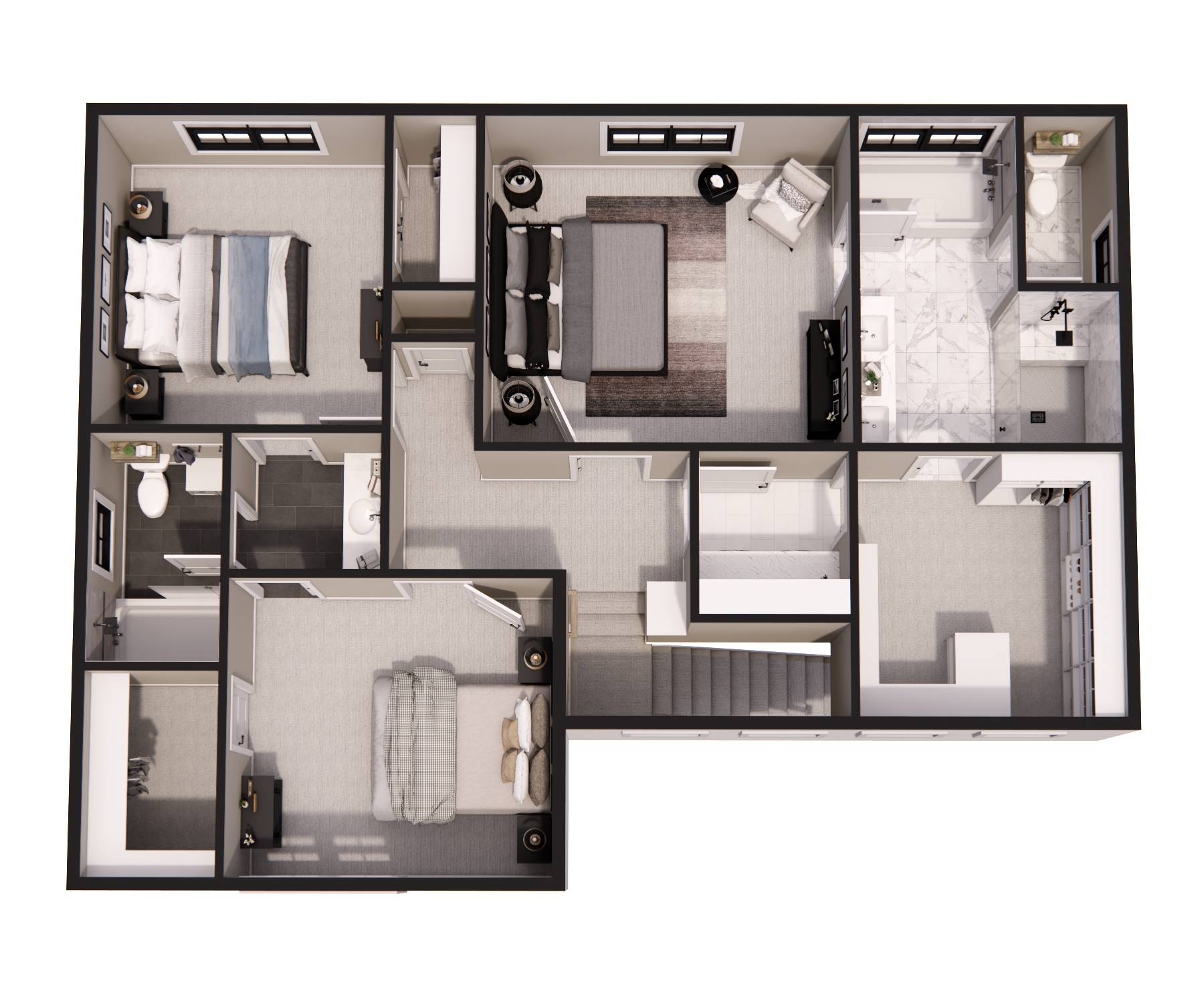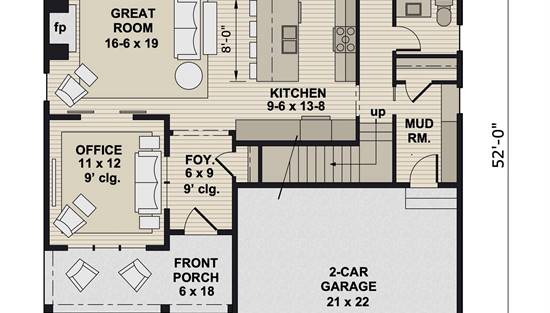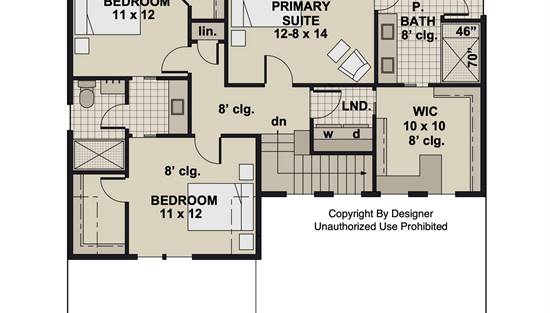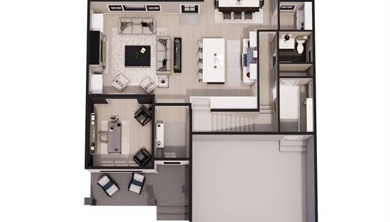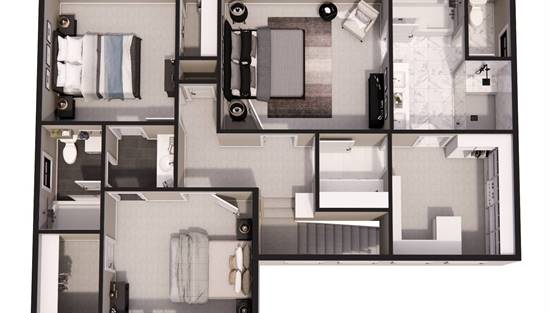- Plan Details
- |
- |
- Print Plan
- |
- Modify Plan
- |
- Reverse Plan
- |
- Cost-to-Build
- |
- View 3D
- |
- Advanced Search
About House Plan 10378:
House Plan 10378 is a 2,216 sq. ft. Craftsman-style bungalow designed for those who appreciate warm, inviting spaces with modern convenience. This single-story home features 3 bedrooms and 2.5 bathrooms, including a private primary suite with a spa-inspired bath and walk-in closet for added comfort. The open-concept layout seamlessly connects the great room with a cozy fireplace, the chef’s kitchen with a large island and prep space, and a dining area that leads to the rear porch, creating the perfect setting for gathering and entertaining. A dedicated home office, functional mudroom with laundry, and charming covered front porch add to the home’s practicality and curb appeal. Blending classic Craftsman details with contemporary living, House Plan 10378 is an ideal choice for homeowners looking for both character and everyday efficiency in their dream home.
Plan Details
Key Features
Attached
Covered Front Porch
Covered Rear Porch
Dining Room
Double Vanity Sink
Family Style
Fireplace
Foyer
Front-entry
Great Room
Home Office
Kitchen Island
Laundry 2nd Fl
L-Shaped
Primary Bdrm Upstairs
Mud Room
Open Floor Plan
Peninsula / Eating Bar
Separate Tub and Shower
Suited for view lot
Walk-in Pantry
Build Beautiful With Our Trusted Brands
Our Guarantees
- Only the highest quality plans
- Int’l Residential Code Compliant
- Full structural details on all plans
- Best plan price guarantee
- Free modification Estimates
- Builder-ready construction drawings
- Expert advice from leading designers
- PDFs NOW!™ plans in minutes
- 100% satisfaction guarantee
- Free Home Building Organizer
.png)
.png)
