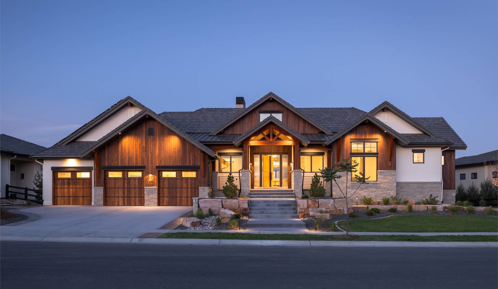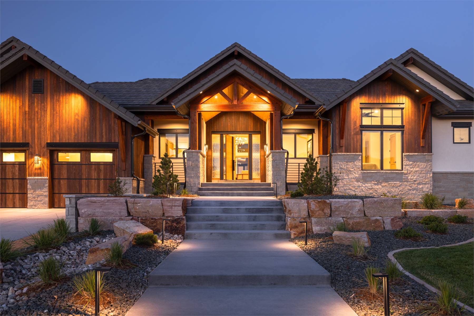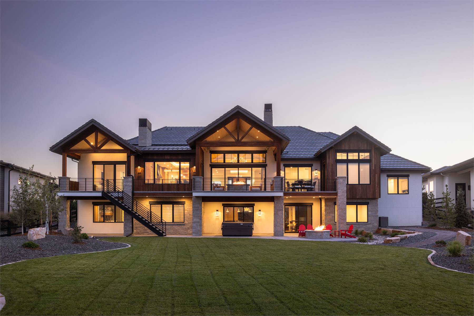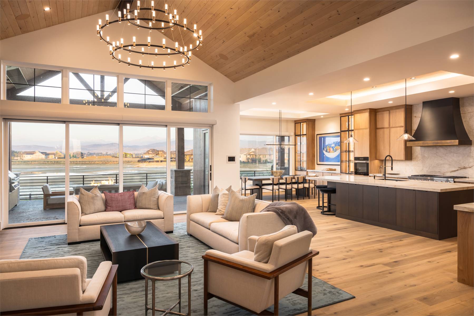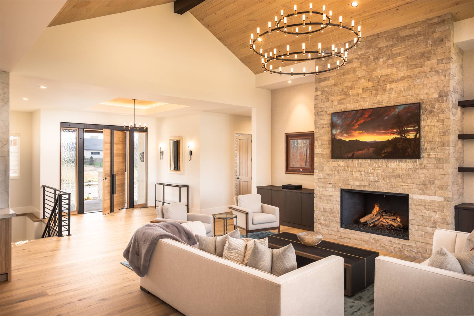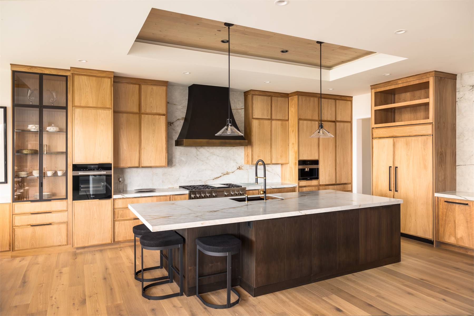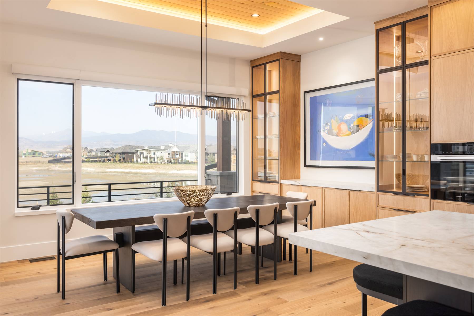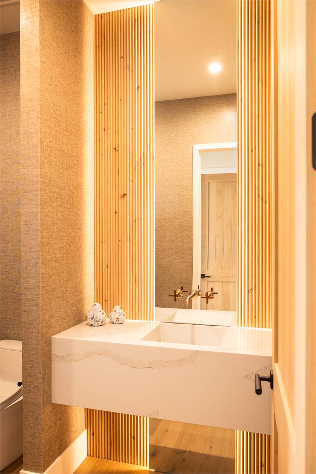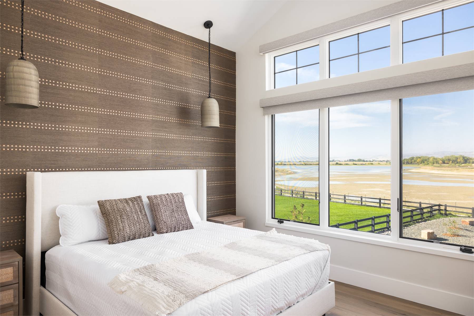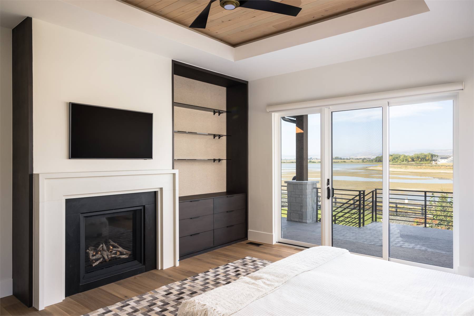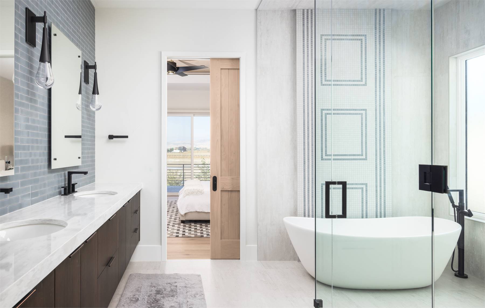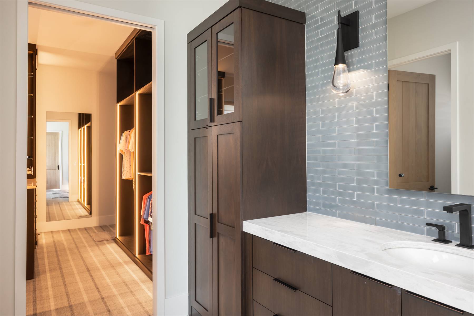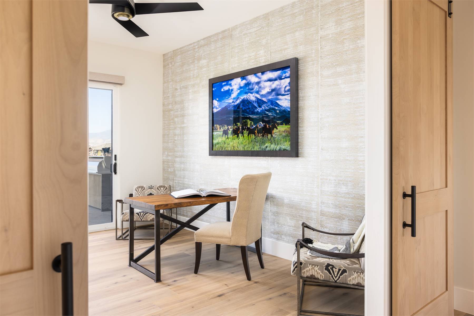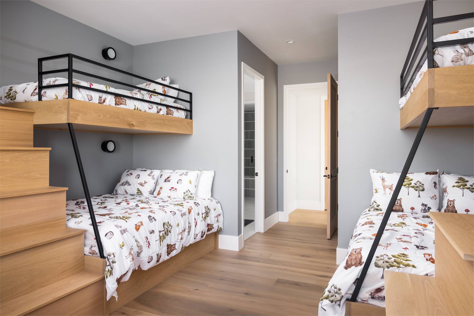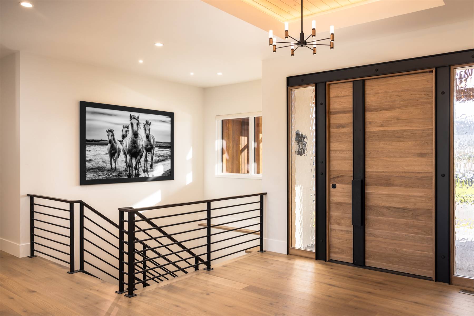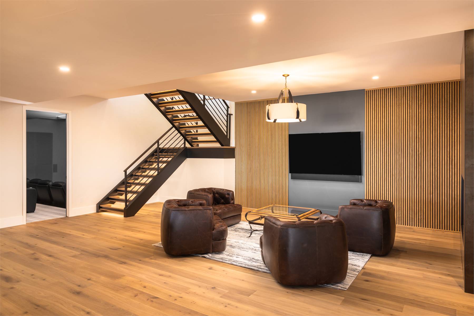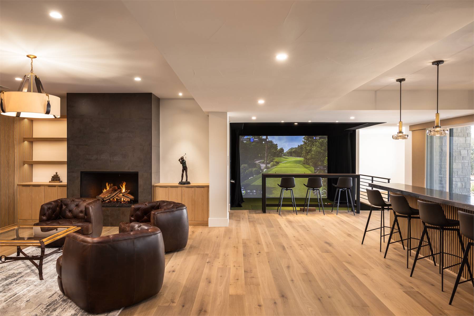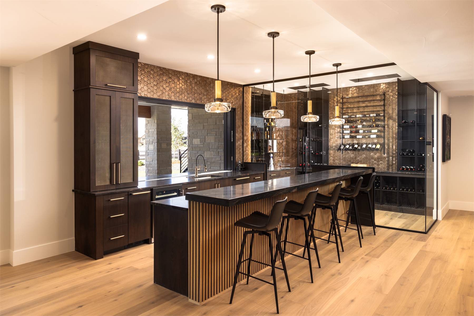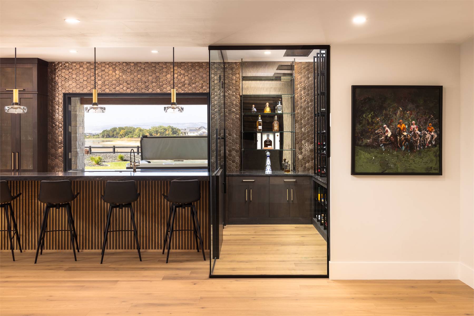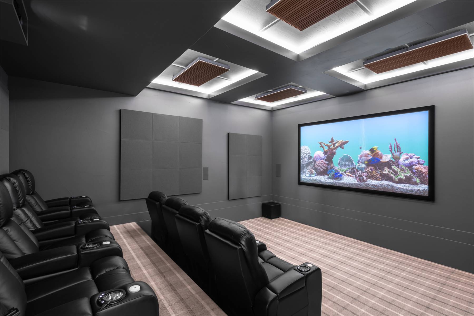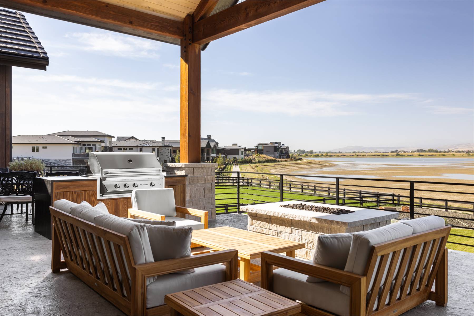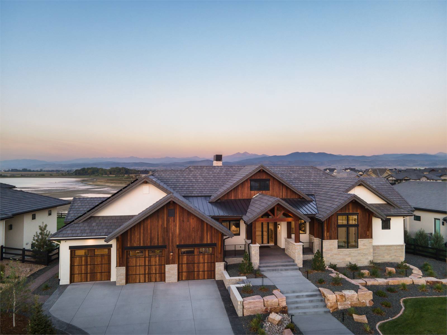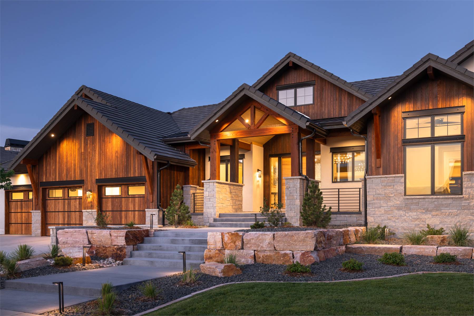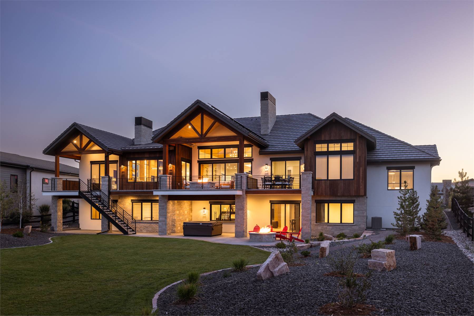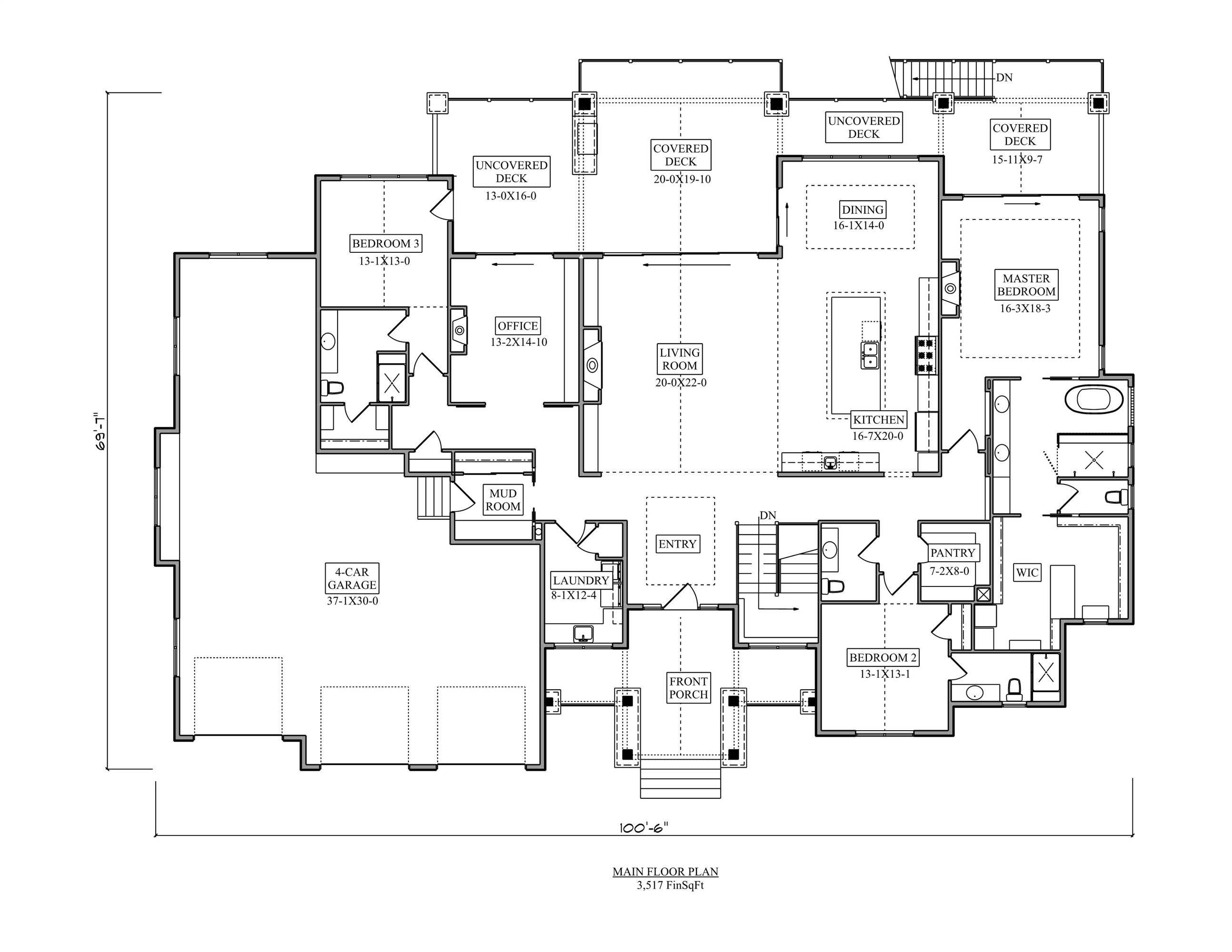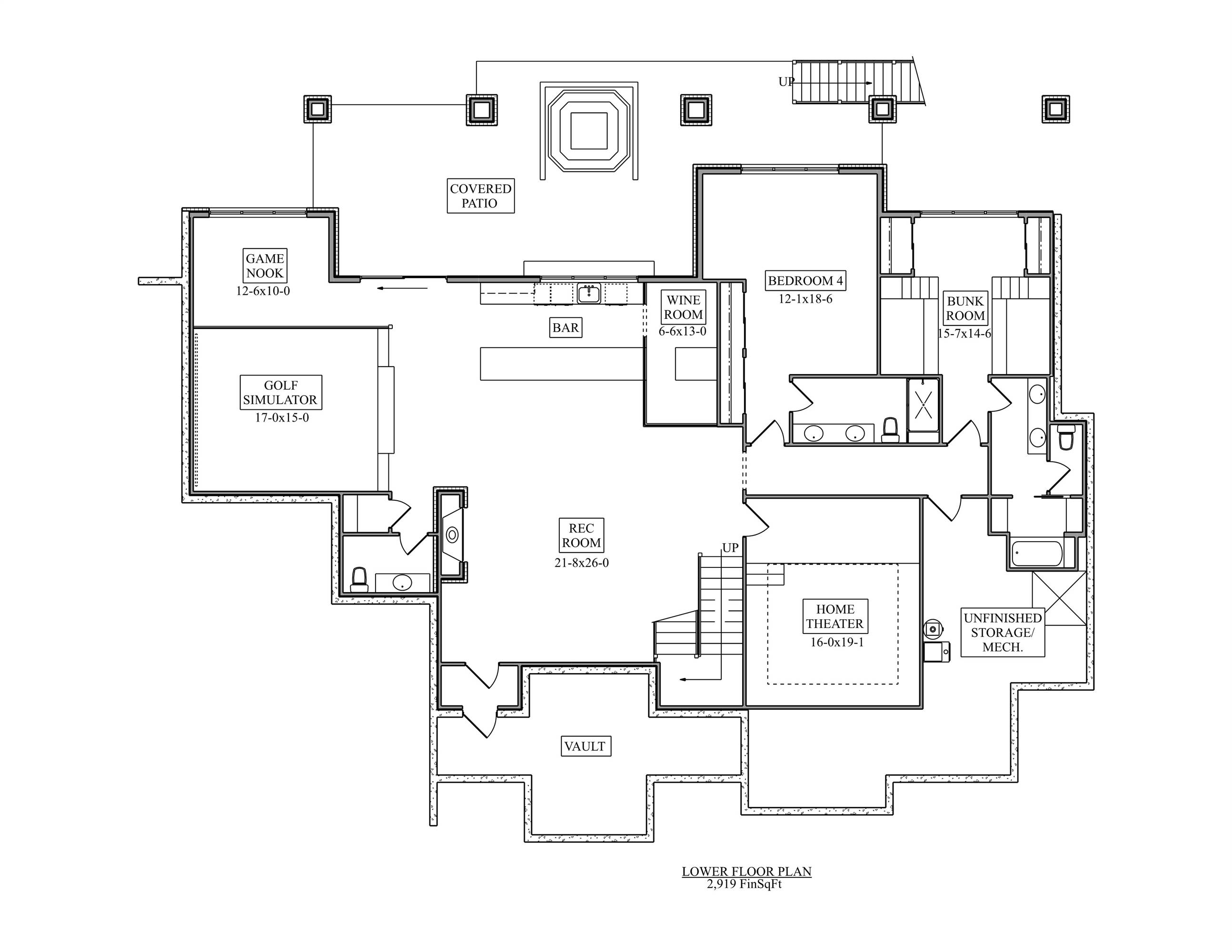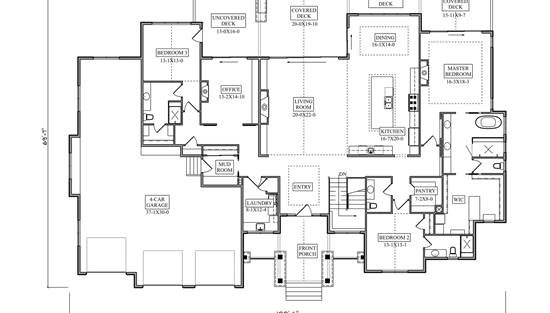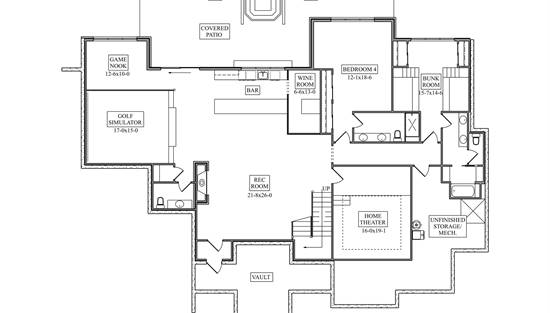- Plan Details
- |
- |
- Print Plan
- |
- Modify Plan
- |
- Reverse Plan
- |
- Cost-to-Build
- |
- View 3D
- |
- Advanced Search
About House Plan 10391:
House Plan 10391 is a stunning modern Craftsman ranch offering 3,517 square feet of living space with 3 bedrooms, 3.5 bathrooms, and a 1,414-square-foot, 4-car garage. The open layout features a vaulted living room with a fireplace, a chef’s kitchen with a walk-in pantry, and a dedicated office with its own fireplace for a comfortable work-from-home setup. The luxurious primary suite includes a spa-like ensuite, soaking tub, walk-in shower, and oversized walk-in closet, while two additional bedrooms each have their own walk-in closets. A massive covered outdoor living space extends the home’s comfort outside. Additional flexibility comes with a 579-square-foot unfinished basement and an optional 2,919-square-foot lower level expansion, perfect for future growth.
Plan Details
Key Features
Attached
Covered Front Porch
Covered Rear Porch
Deck
Dining Room
Double Vanity Sink
Fireplace
Formal LR
Foyer
Front-entry
Home Office
Kitchen Island
Laundry 1st Fl
L-Shaped
Primary Bdrm Main Floor
Mud Room
Open Floor Plan
Outdoor Living Space
Peninsula / Eating Bar
Separate Tub and Shower
Suited for view lot
Tandem
Unfinished Space
Vaulted Ceilings
Vaulted Great Room/Living
Vaulted Primary
Walk-in Closet
Walk-in Pantry
Build Beautiful With Our Trusted Brands
Our Guarantees
- Only the highest quality plans
- Int’l Residential Code Compliant
- Full structural details on all plans
- Best plan price guarantee
- Free modification Estimates
- Builder-ready construction drawings
- Expert advice from leading designers
- PDFs NOW!™ plans in minutes
- 100% satisfaction guarantee
- Free Home Building Organizer
.png)
.png)
