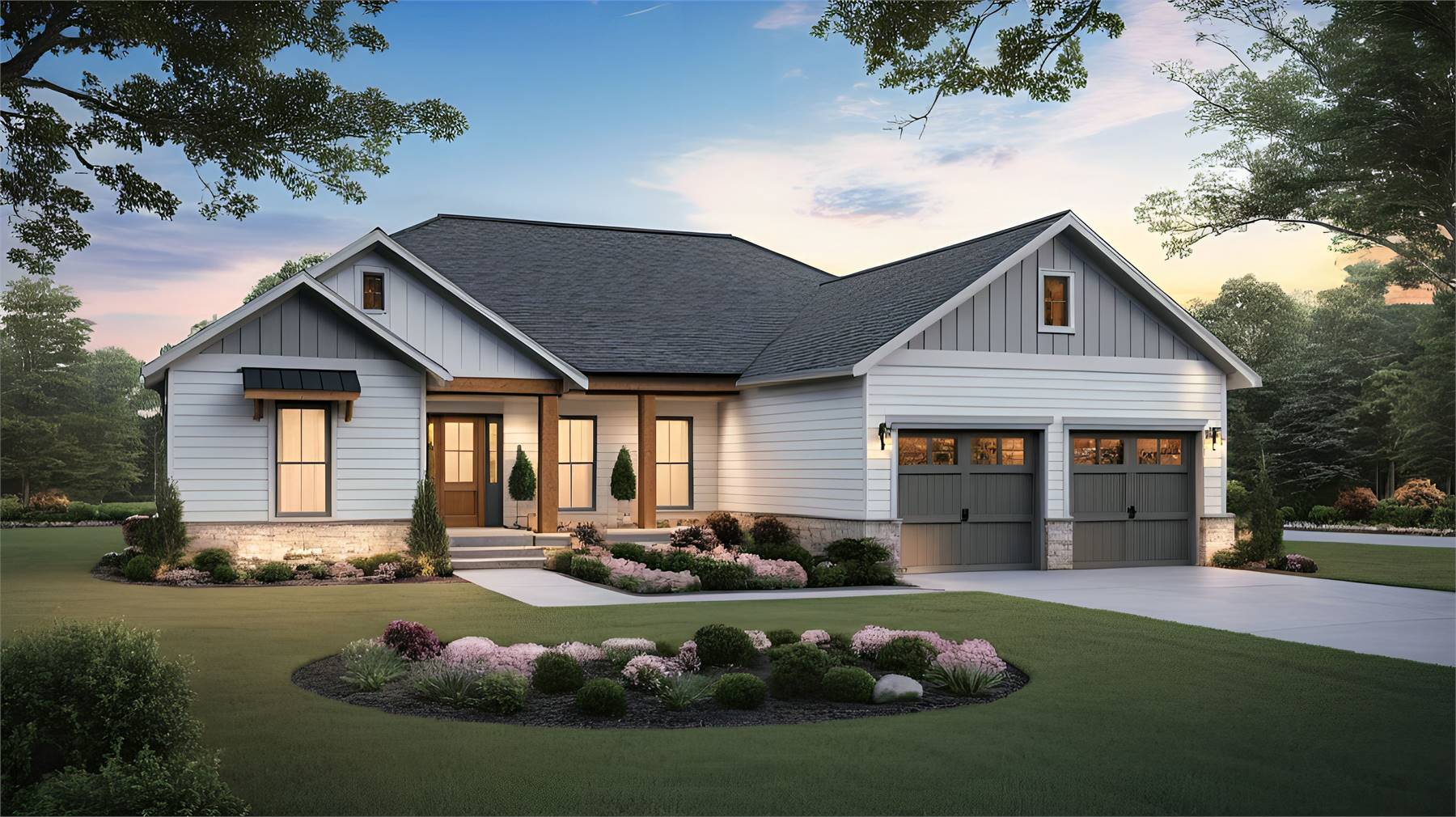- Plan Details
- |
- |
- Print Plan
- |
- Modify Plan
- |
- Reverse Plan
- |
- Cost-to-Build
- |
- View 3D
- |
- Advanced Search
About House Plan 10419:
House Plan 10419 is a charming one-story ranch with timber accents and a welcoming covered front porch. Spanning 1,600 square feet, this open-concept home features a vaulted great room that flows seamlessly into the kitchen and dining area, with direct access to an outdoor patio for easy entertaining. The primary suite offers a luxurious ensuite with a soaking tub, separate shower, and a spacious walk-in closet. A split-bedroom design ensures privacy, with two additional bedrooms sharing a full bath on the opposite side. A front-facing two-car garage adds convenience and extra storage.
Plan Details
Key Features
Attached
Country Kitchen
Covered Front Porch
Double Vanity Sink
Great Room
Kitchen Island
L-Shaped
Primary Bdrm Main Floor
Nook / Breakfast Area
Open Floor Plan
Oversized
Pantry
Rear Porch
Separate Tub and Shower
Split Bedrooms
Storage Space
Suited for corner lot
Suited for view lot
Vaulted Great Room/Living
Walk-in Closet
Build Beautiful With Our Trusted Brands
Our Guarantees
- Only the highest quality plans
- Int’l Residential Code Compliant
- Full structural details on all plans
- Best plan price guarantee
- Free modification Estimates
- Builder-ready construction drawings
- Expert advice from leading designers
- PDFs NOW!™ plans in minutes
- 100% satisfaction guarantee
- Free Home Building Organizer
(3).png)
(6).png)


.jpg)
_m.jpg)





