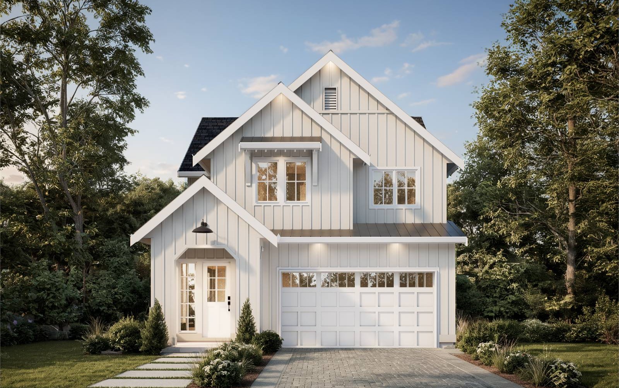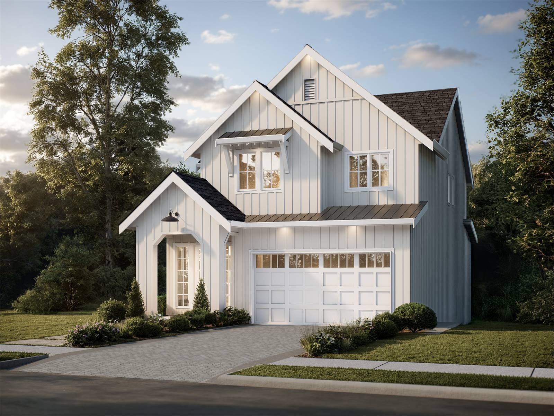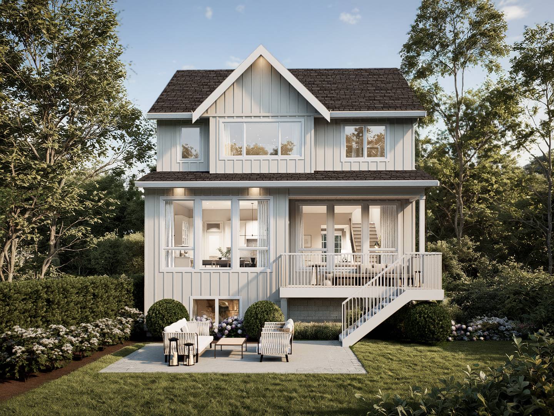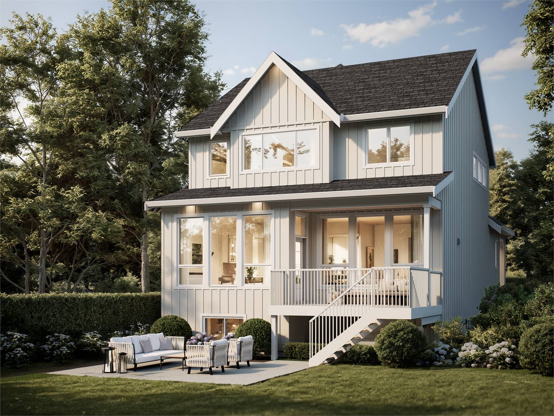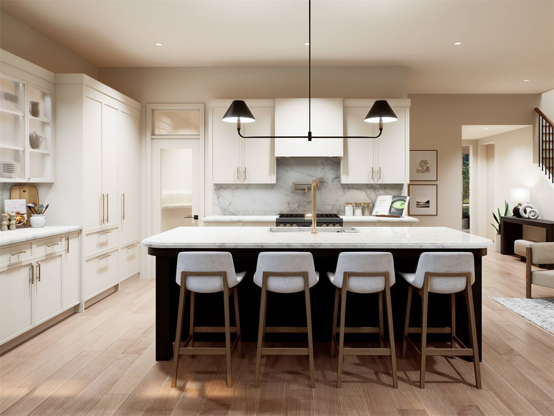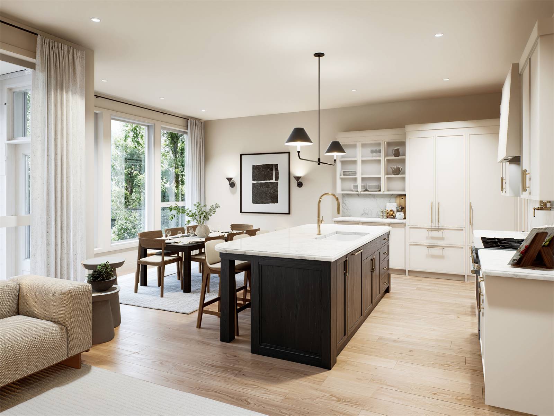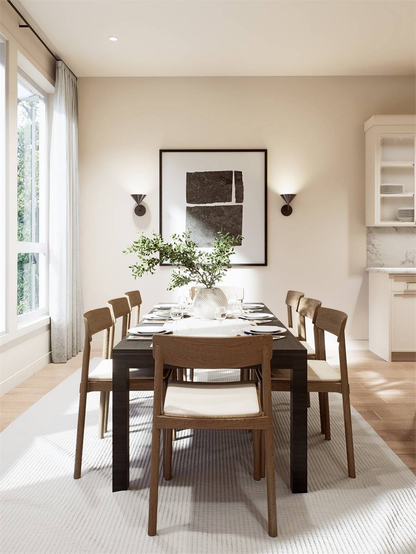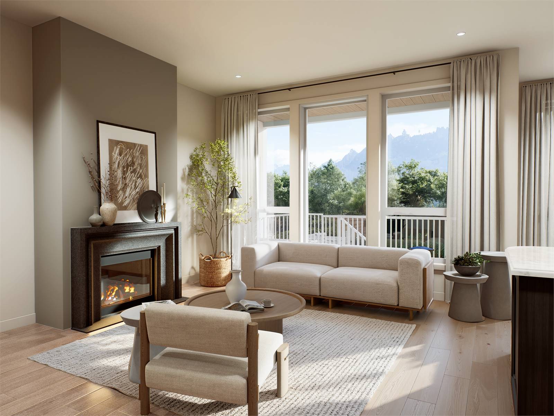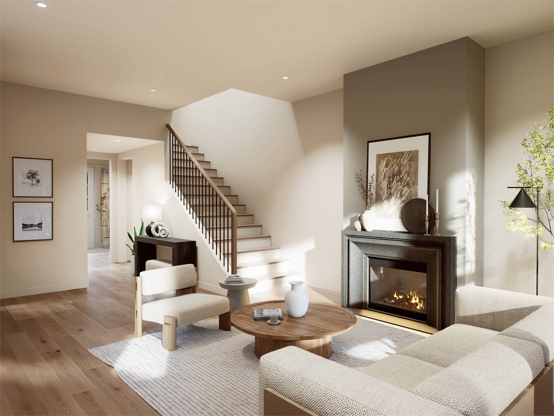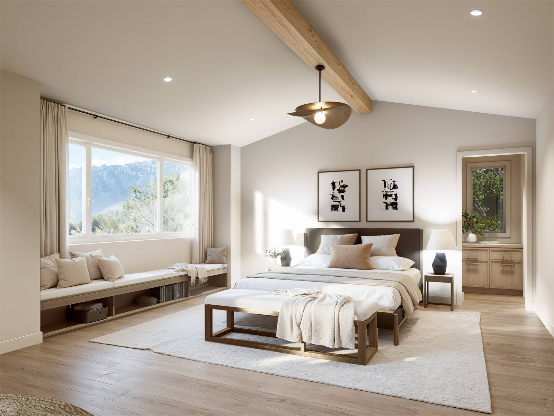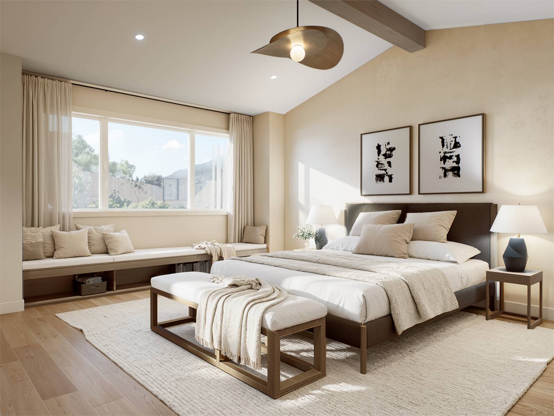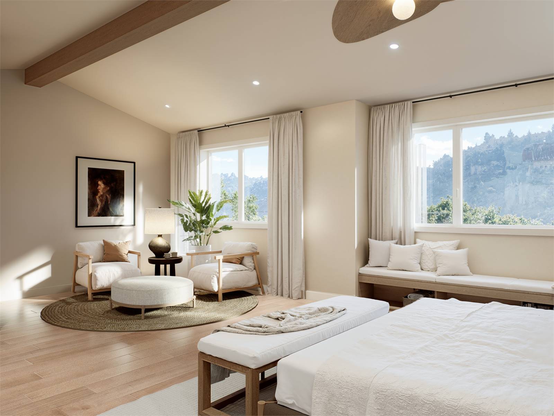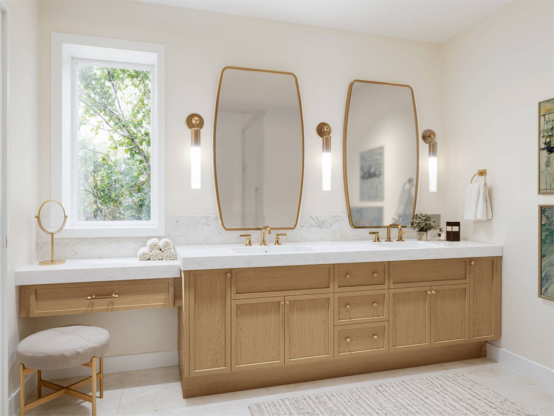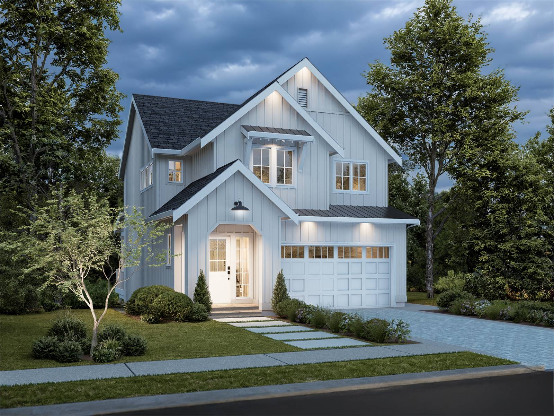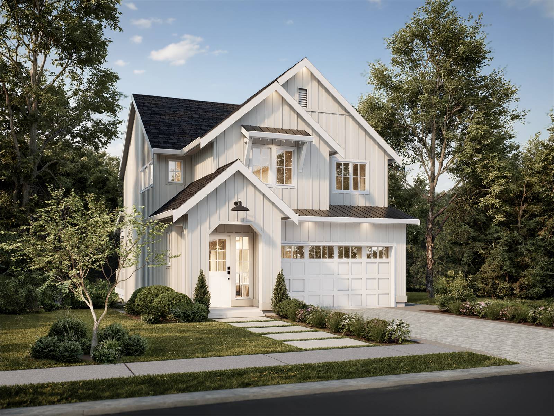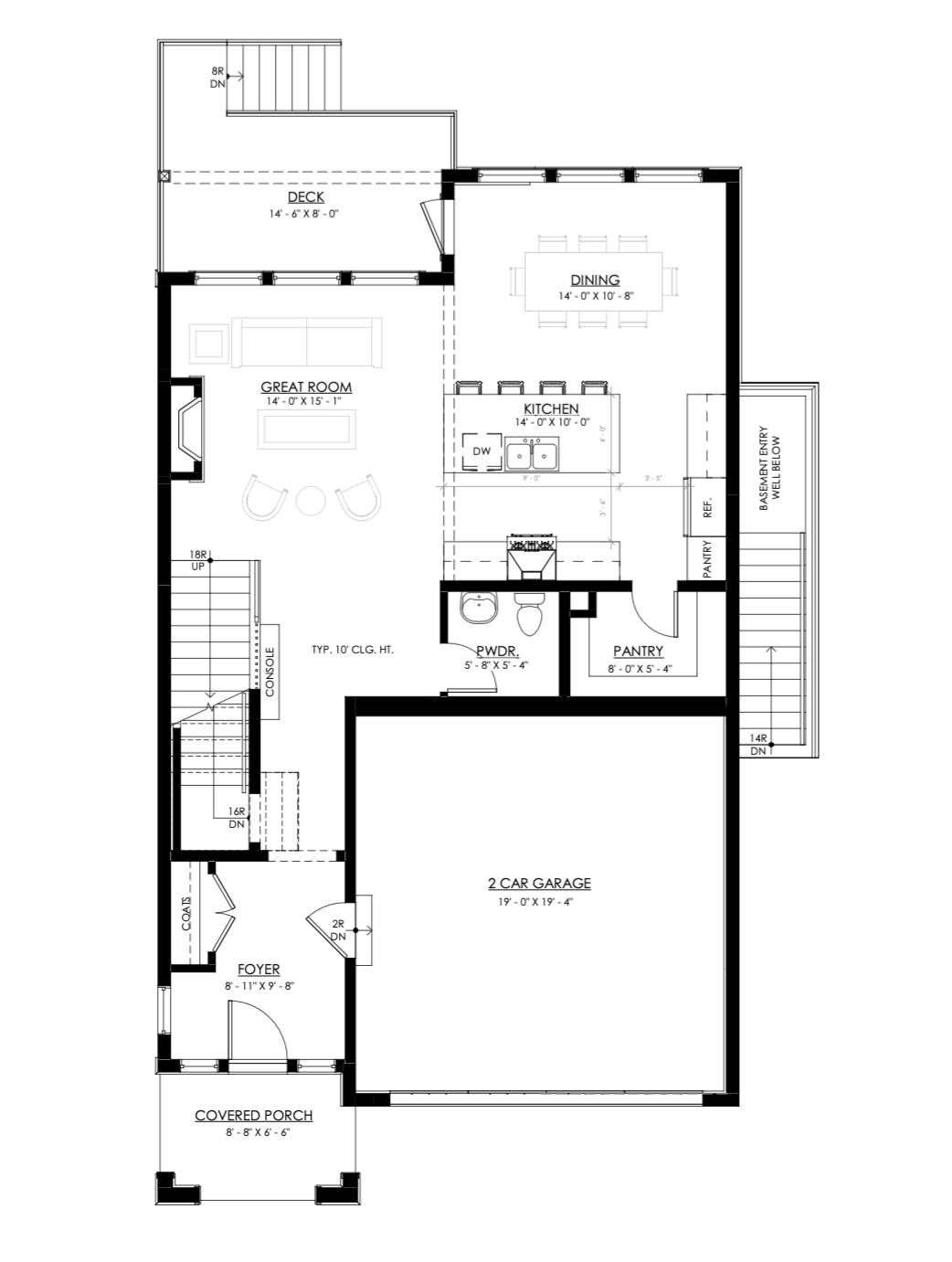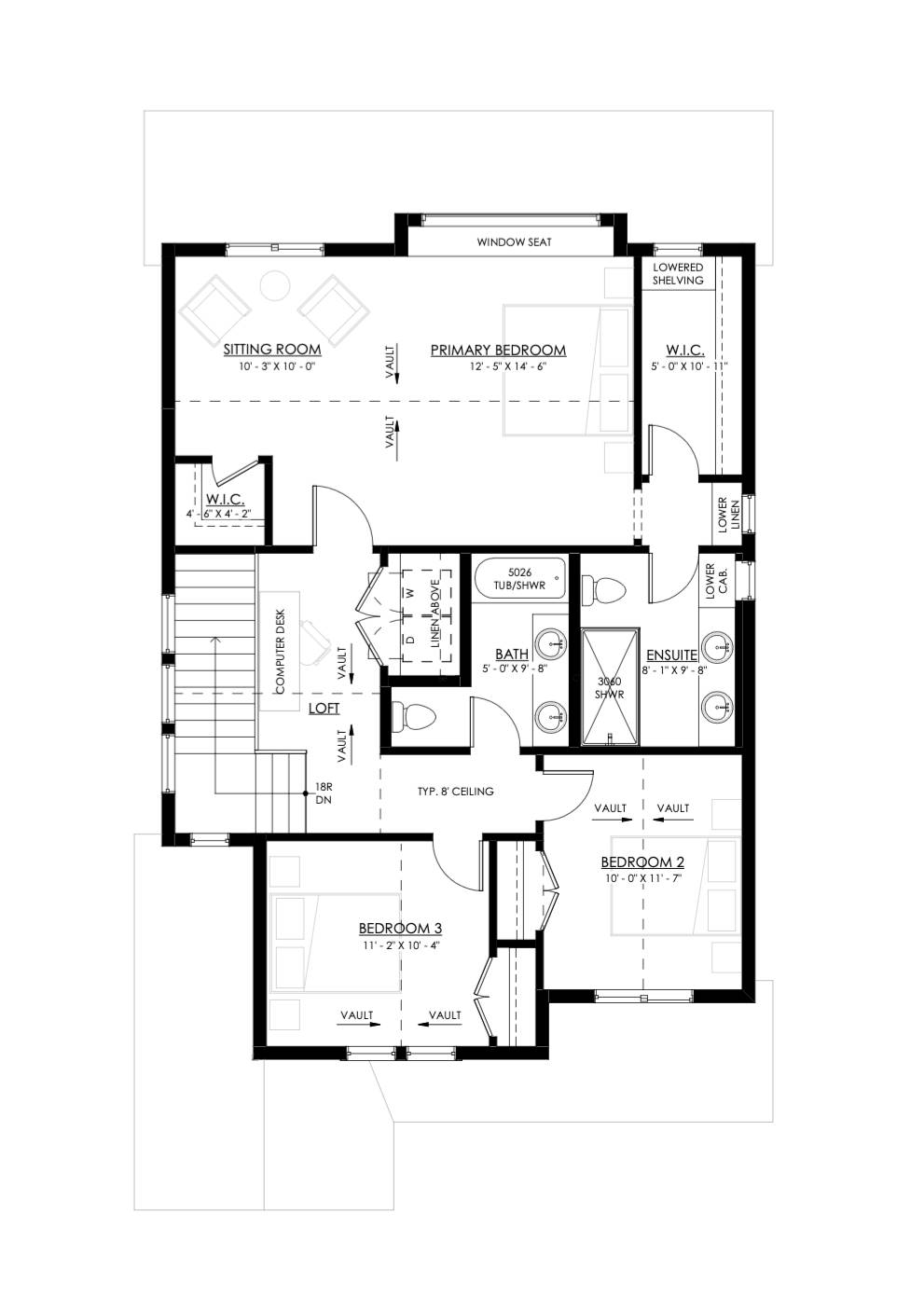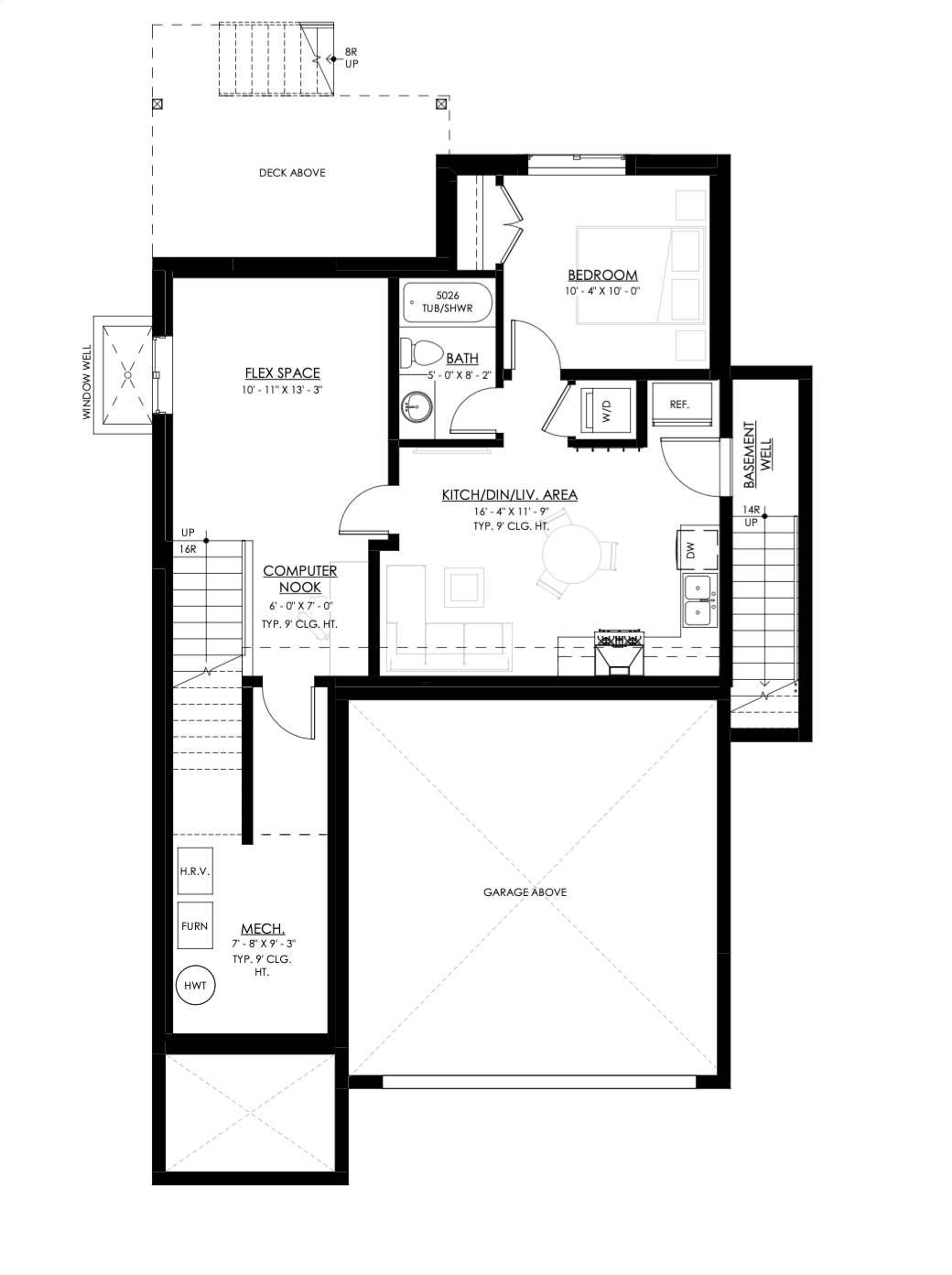- Plan Details
- |
- |
- Print Plan
- |
- Modify Plan
- |
- Reverse Plan
- |
- Cost-to-Build
- |
- View 3D
- |
- Advanced Search
About House Plan 10423:
House Plan 10423 is a charming country-style home with 1,981 square feet across two stories and an optional lower level adding 926 square feet. A welcoming foyer opens to a bright great room with a cozy fireplace and direct access to outdoor living. The L-shaped kitchen features a large island with bar seating, a walk-in pantry, and flows into the airy dining room. Upstairs, the primary suite offers a vaulted ceiling, sitting area, and spa-like ensuite, along with two additional bedrooms and a versatile loft. The optional lower level can include a full suite with a kitchen, flex space, computer nook, bedroom, and full bath, making it perfect for guests or multi-generational living. Blending comfort and functionality, House Plan 10423 is a beautiful country retreat.
Plan Details
Key Features
Attached
Covered Front Porch
Deck
Dining Room
Double Vanity Sink
Family Style
Fireplace
Foyer
Front-entry
Great Room
Home Office
Kitchen Island
Laundry 2nd Fl
L-Shaped
Primary Bdrm Upstairs
Open Floor Plan
Peninsula / Eating Bar
Sitting Area
Suited for corner lot
Suited for narrow lot
Suited for view lot
Unfinished Space
Vaulted Ceilings
Vaulted Primary
Walk-in Closet
Walk-in Pantry
Build Beautiful With Our Trusted Brands
Our Guarantees
- Only the highest quality plans
- Int’l Residential Code Compliant
- Full structural details on all plans
- Best plan price guarantee
- Free modification Estimates
- Builder-ready construction drawings
- Expert advice from leading designers
- PDFs NOW!™ plans in minutes
- 100% satisfaction guarantee
- Free Home Building Organizer
.png)
.png)
