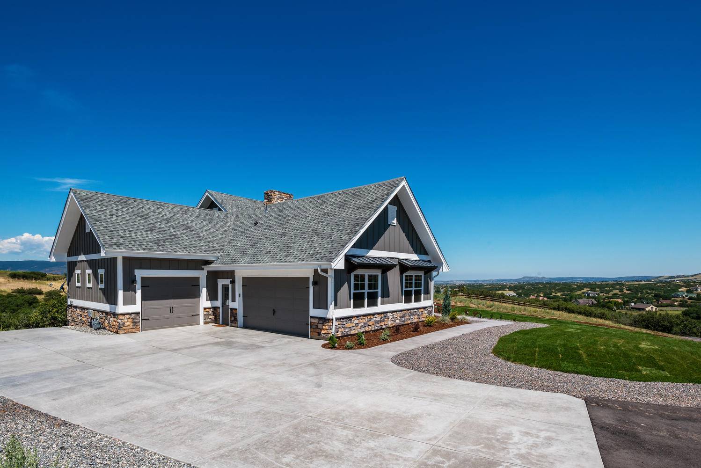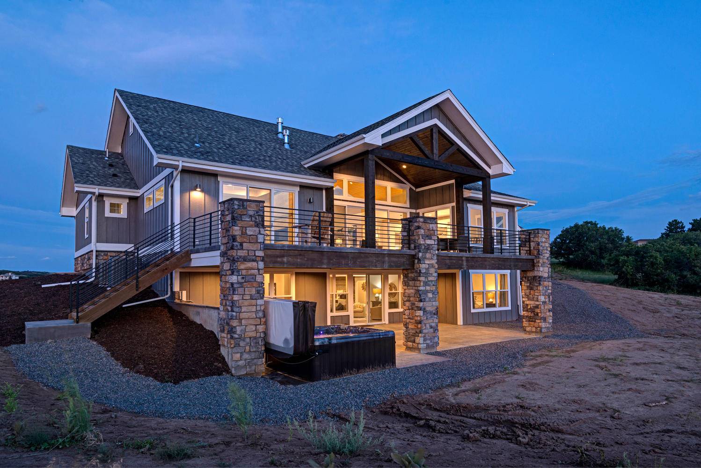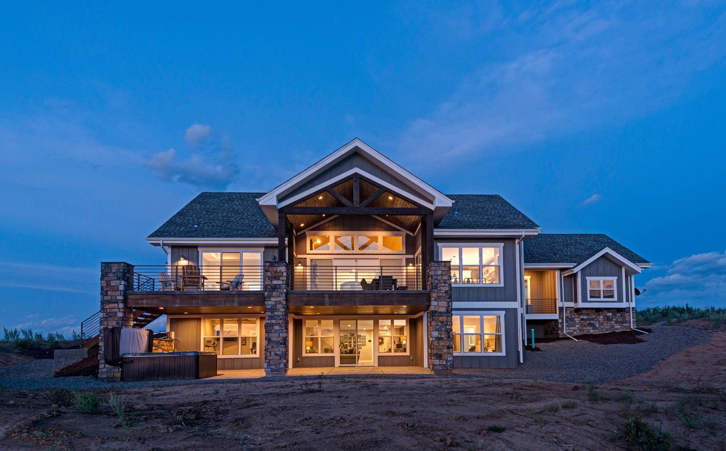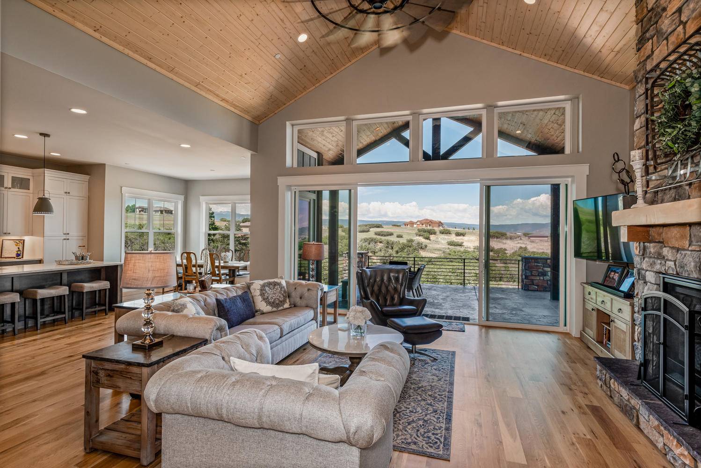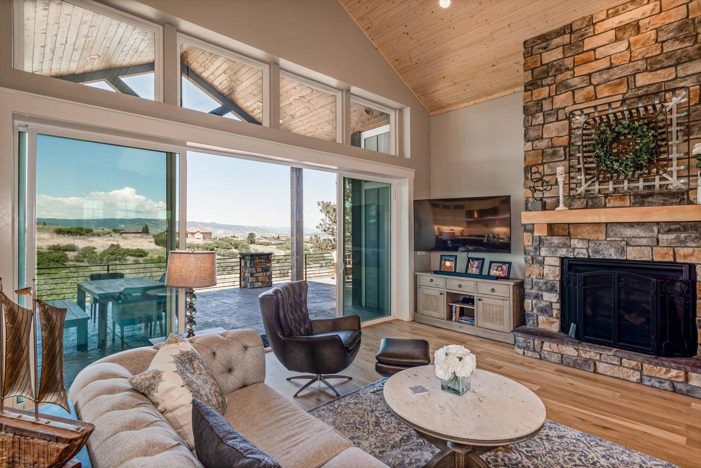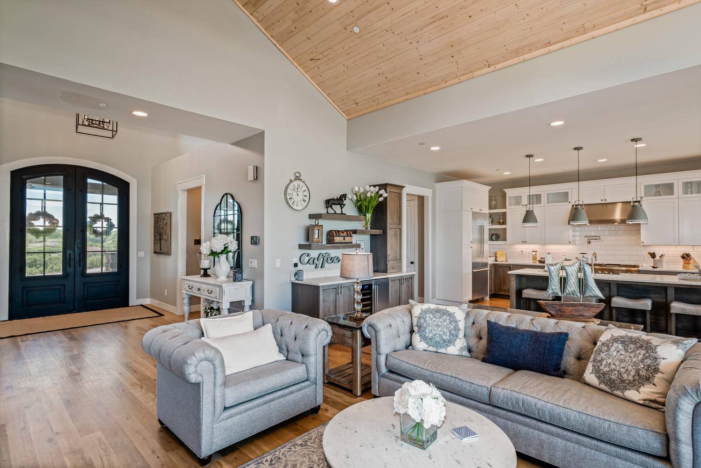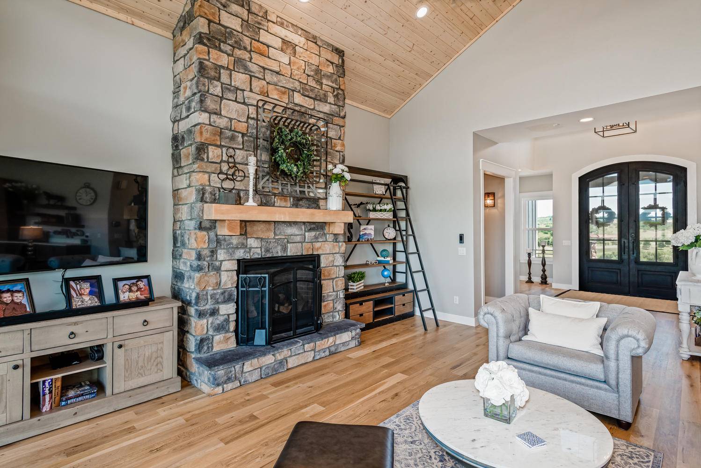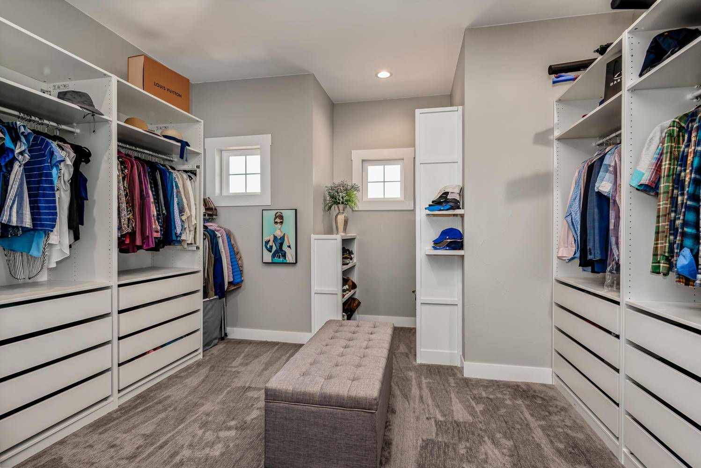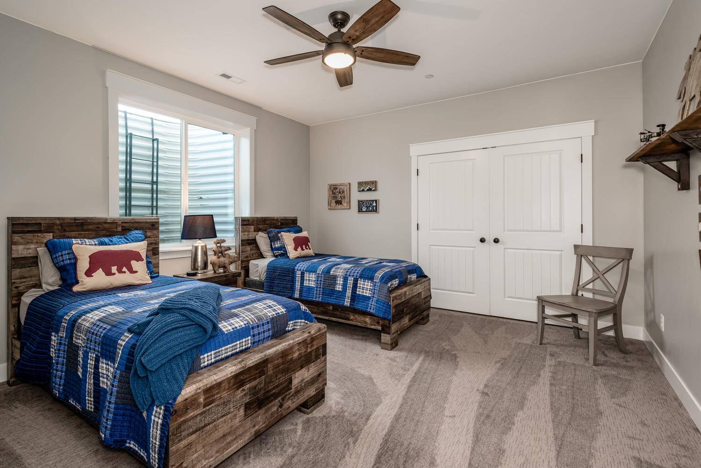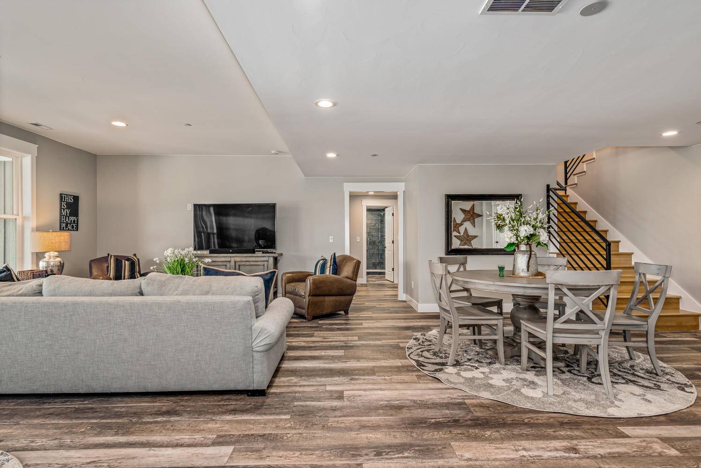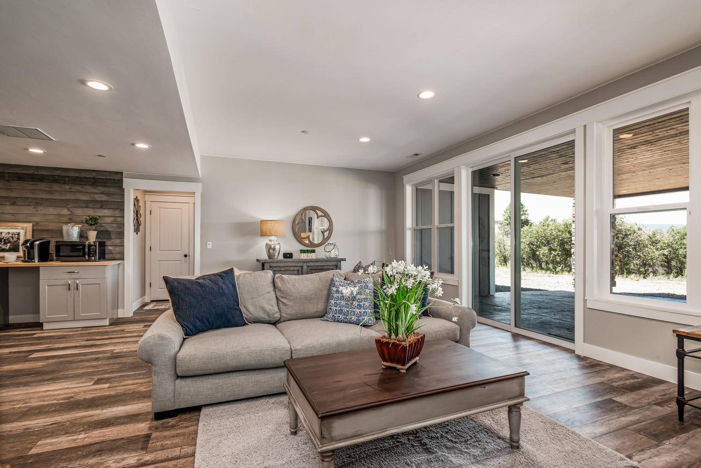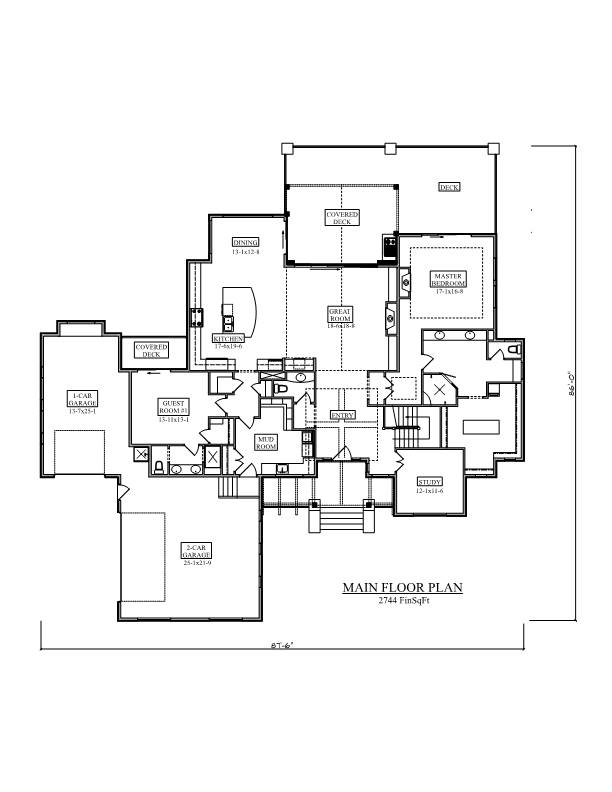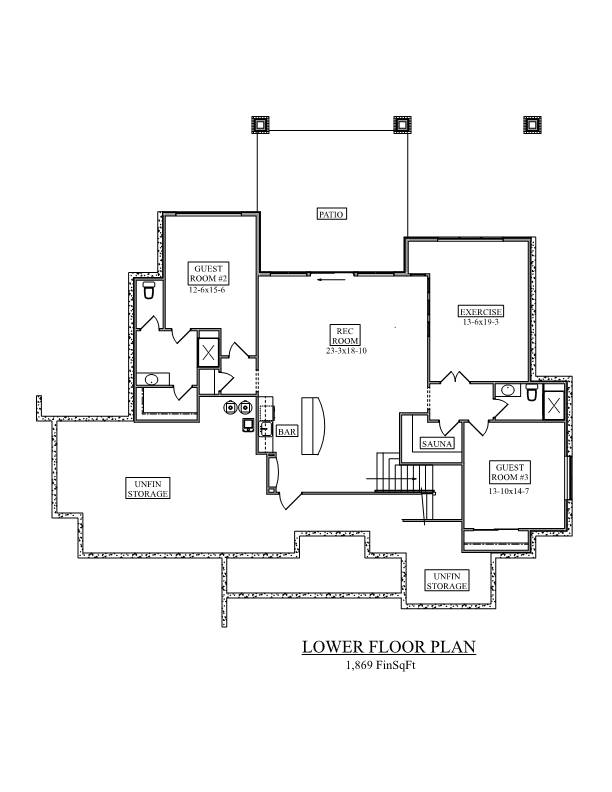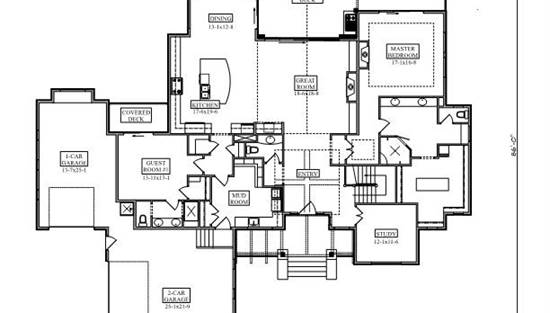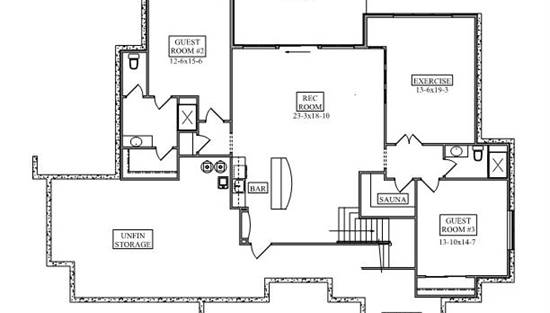- Plan Details
- |
- |
- Print Plan
- |
- Modify Plan
- |
- Reverse Plan
- |
- Cost-to-Build
- |
- View 3D
- |
- Advanced Search
About House Plan 10428:
House Plan 10428 is a stunning Mountain Style house plan designed to complement its natural surroundings with varied gabled rooflines and a welcoming front porch. Inside, the open floor plan creates a seamless flow, with vaulted ceilings in the great room and large windows capturing breathtaking rear views. The spacious kitchen offers plenty of workspace, while the nearby mud/laundry room provides everyday convenience. The private master suite features a cozy fireplace, spa-like bath, and access to the back deck. For extra space, the optional walk-out basement adds 1,869 square feet, including a recreation room with a wet bar, an exercise room, a sauna, and two guest suites.
Plan Details
Key Features
Attached
Covered Front Porch
Covered Rear Porch
Deck
Dining Room
Double Vanity Sink
Exercise Room
Fireplace
Foyer
Front-entry
Great Room
Guest Suite
Home Office
Kitchen Island
Laundry 1st Fl
L-Shaped
Primary Bdrm Main Floor
Mud Room
Open Floor Plan
Outdoor Kitchen
Outdoor Living Space
Pantry
Peninsula / Eating Bar
Rec Room
Side-entry
Split Bedrooms
Suited for sloping lot
Suited for view lot
Unfinished Space
Vaulted Ceilings
Vaulted Foyer
Vaulted Great Room/Living
Vaulted Primary
Walk-in Closet
Walk-in Pantry
Build Beautiful With Our Trusted Brands
Our Guarantees
- Only the highest quality plans
- Int’l Residential Code Compliant
- Full structural details on all plans
- Best plan price guarantee
- Free modification Estimates
- Builder-ready construction drawings
- Expert advice from leading designers
- PDFs NOW!™ plans in minutes
- 100% satisfaction guarantee
- Free Home Building Organizer
.png)
.png)

