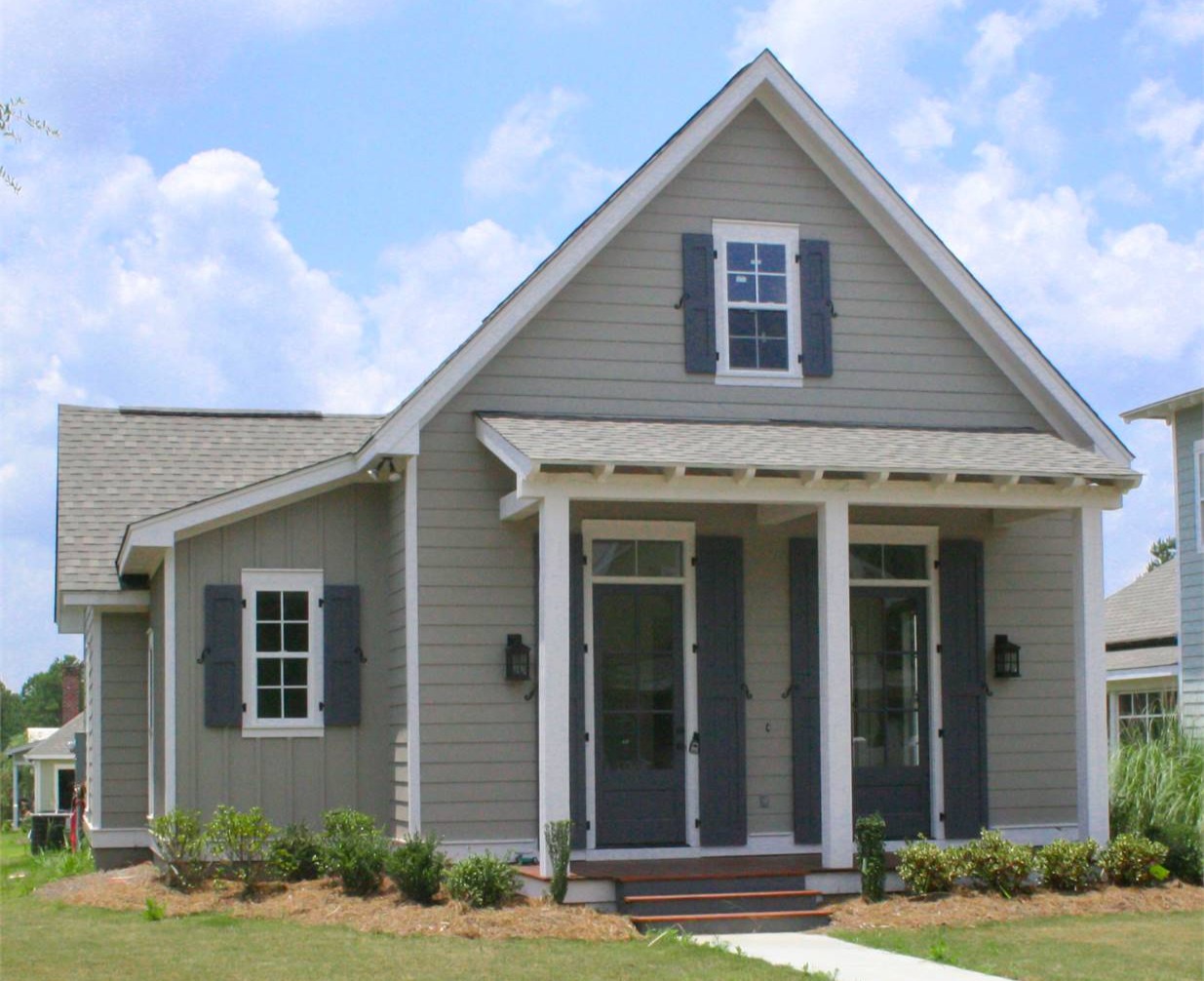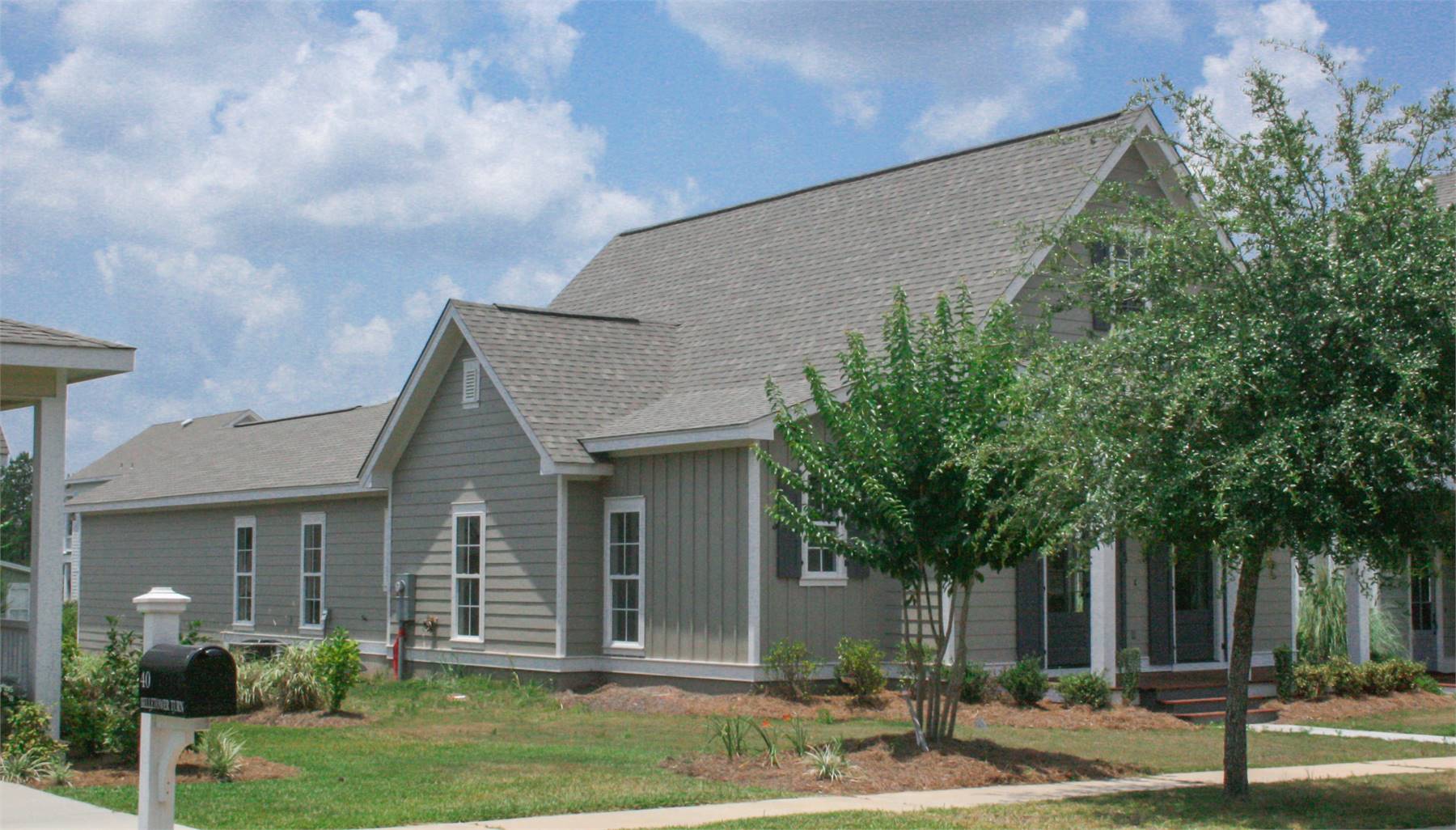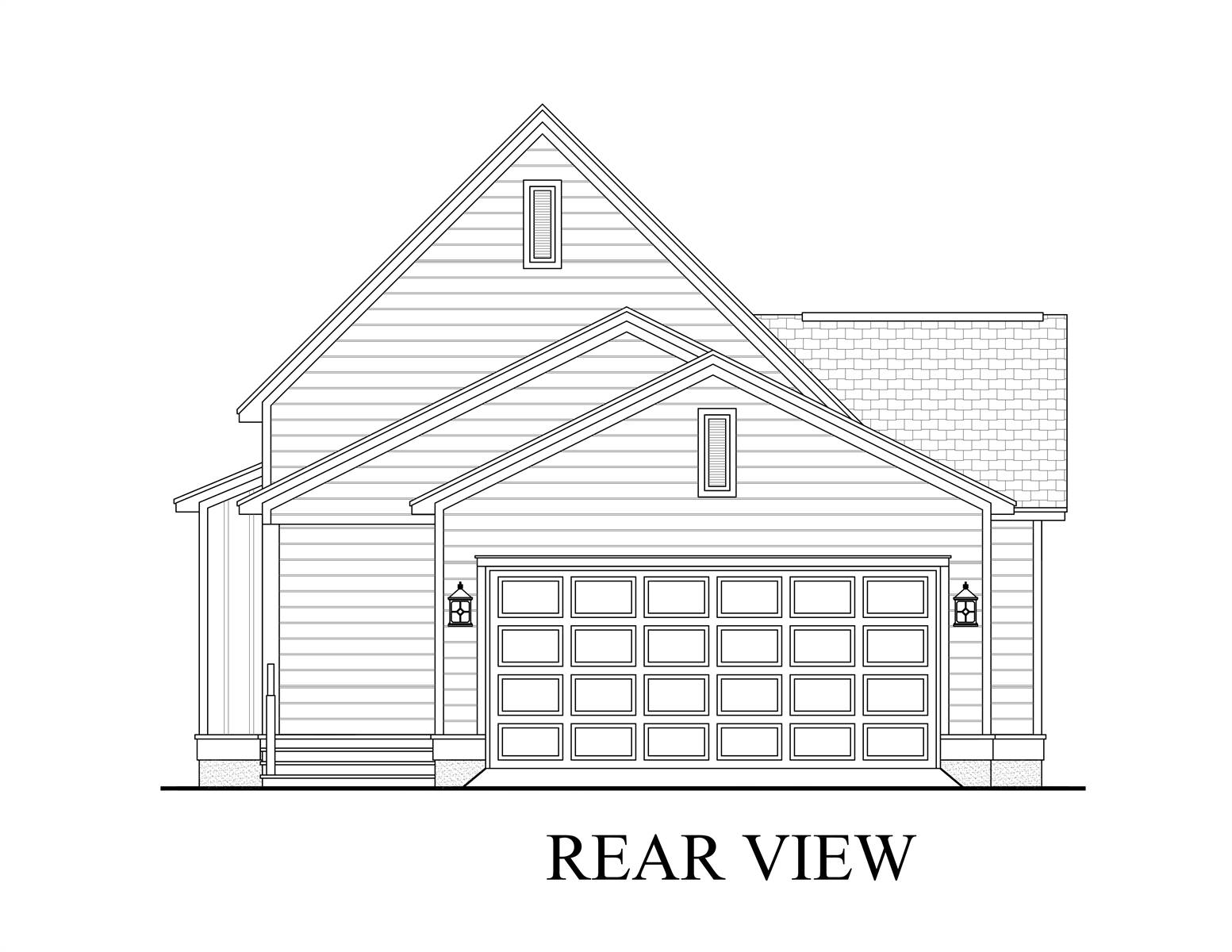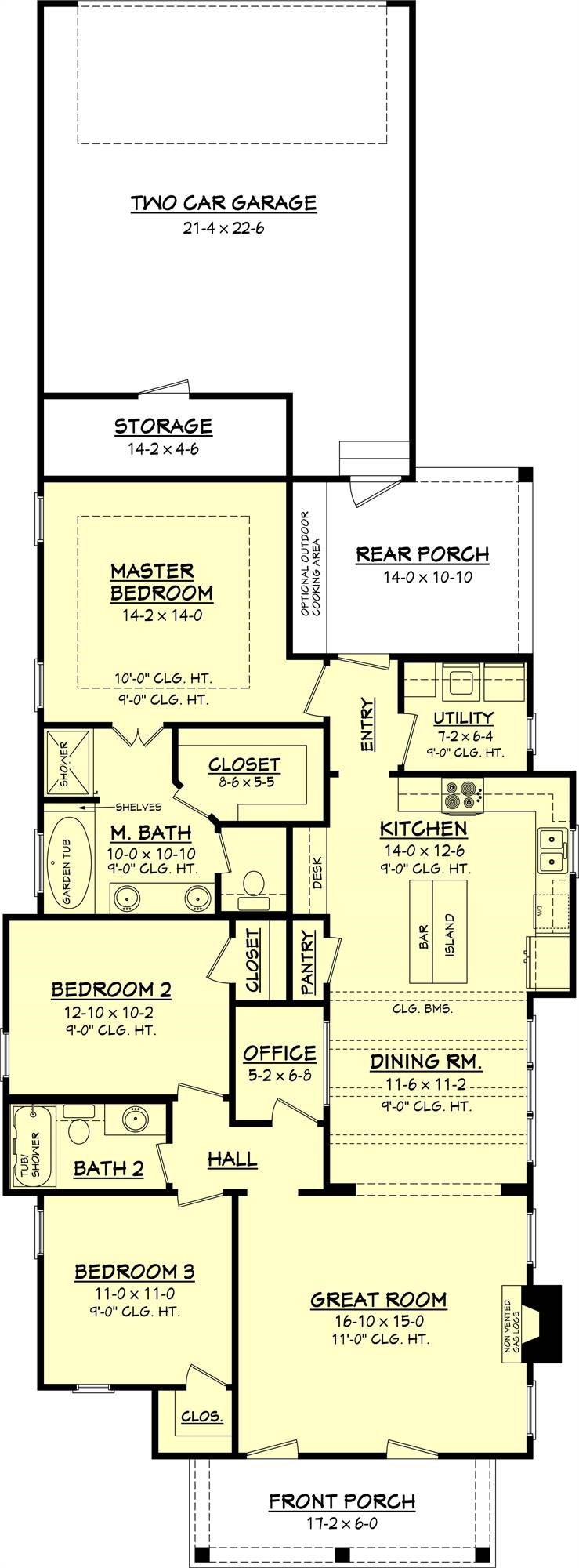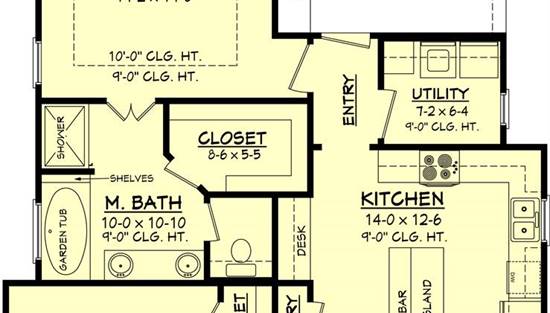- Plan Details
- |
- |
- Print Plan
- |
- Modify Plan
- |
- Reverse Plan
- |
- Cost-to-Build
- |
- View 3D
- |
- Advanced Search
About House Plan 10430:
House Plan 10430 is a meticulously crafted 1,550 sq. ft. modern cottage designed for narrow lot living. This single-story home includes 3 spacious bedrooms and 2 bathrooms, with the primary suite located at the rear, offering a tray ceiling, walk-in closet, and a luxurious five-piece bath. The open floor plan connects the expansive great room with a cozy fireplace to the dining area adorned with beamed ceilings and a gourmet kitchen featuring a sizeable island. The covered front porch enhances the home's exterior charm, making House Plan 10430 an excellent choice for those seeking a modern cottage feel with efficient use of space.?
Plan Details
Key Features
Attached
Covered Front Porch
Covered Rear Porch
Dining Room
Double Vanity Sink
Family Style
Fireplace
Great Room
Home Office
Kitchen Island
Laundry 1st Fl
Primary Bdrm Main Floor
Open Floor Plan
Outdoor Kitchen
Outdoor Living Space
Pantry
Peninsula / Eating Bar
Rear-entry
Separate Tub and Shower
Storage Space
Suited for narrow lot
Walk-in Closet
Walk-in Pantry
Build Beautiful With Our Trusted Brands
Our Guarantees
- Only the highest quality plans
- Int’l Residential Code Compliant
- Full structural details on all plans
- Best plan price guarantee
- Free modification Estimates
- Builder-ready construction drawings
- Expert advice from leading designers
- PDFs NOW!™ plans in minutes
- 100% satisfaction guarantee
- Free Home Building Organizer
.png)
.png)
