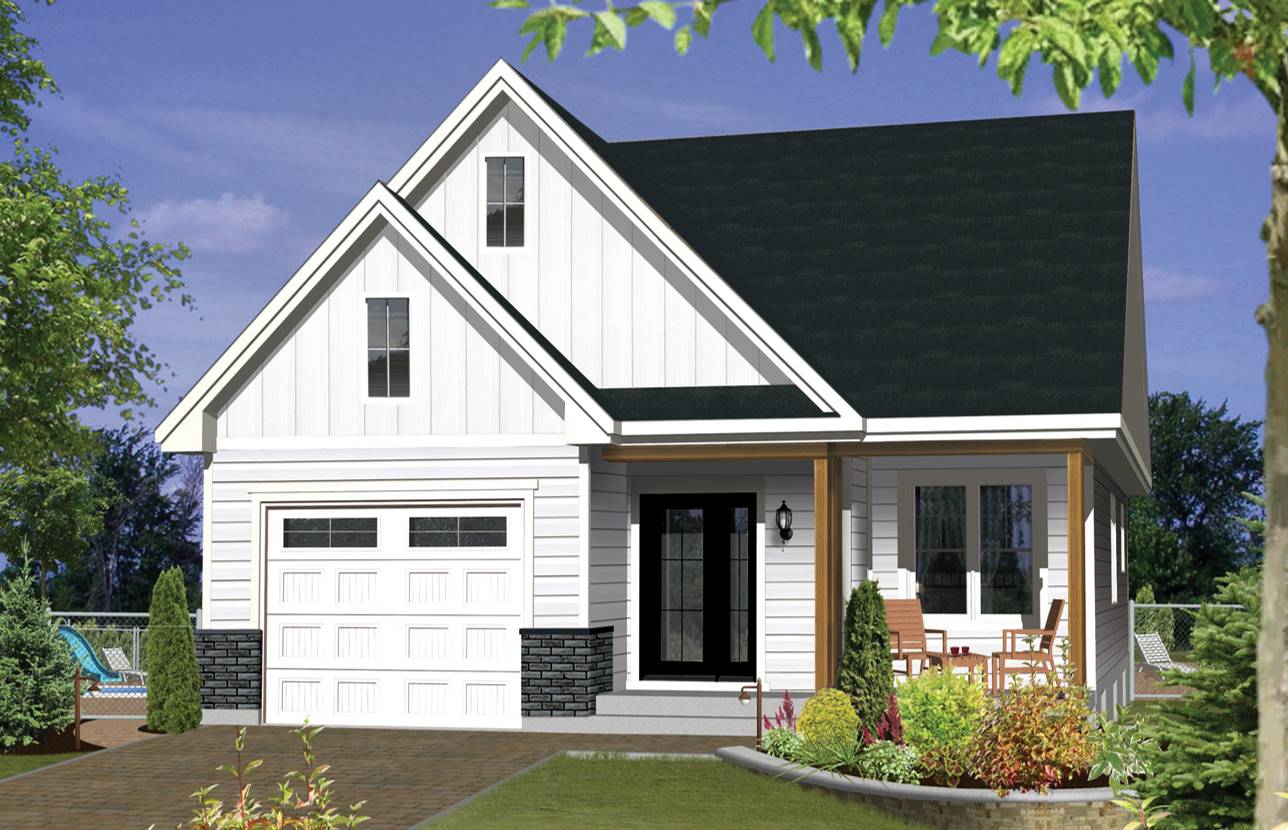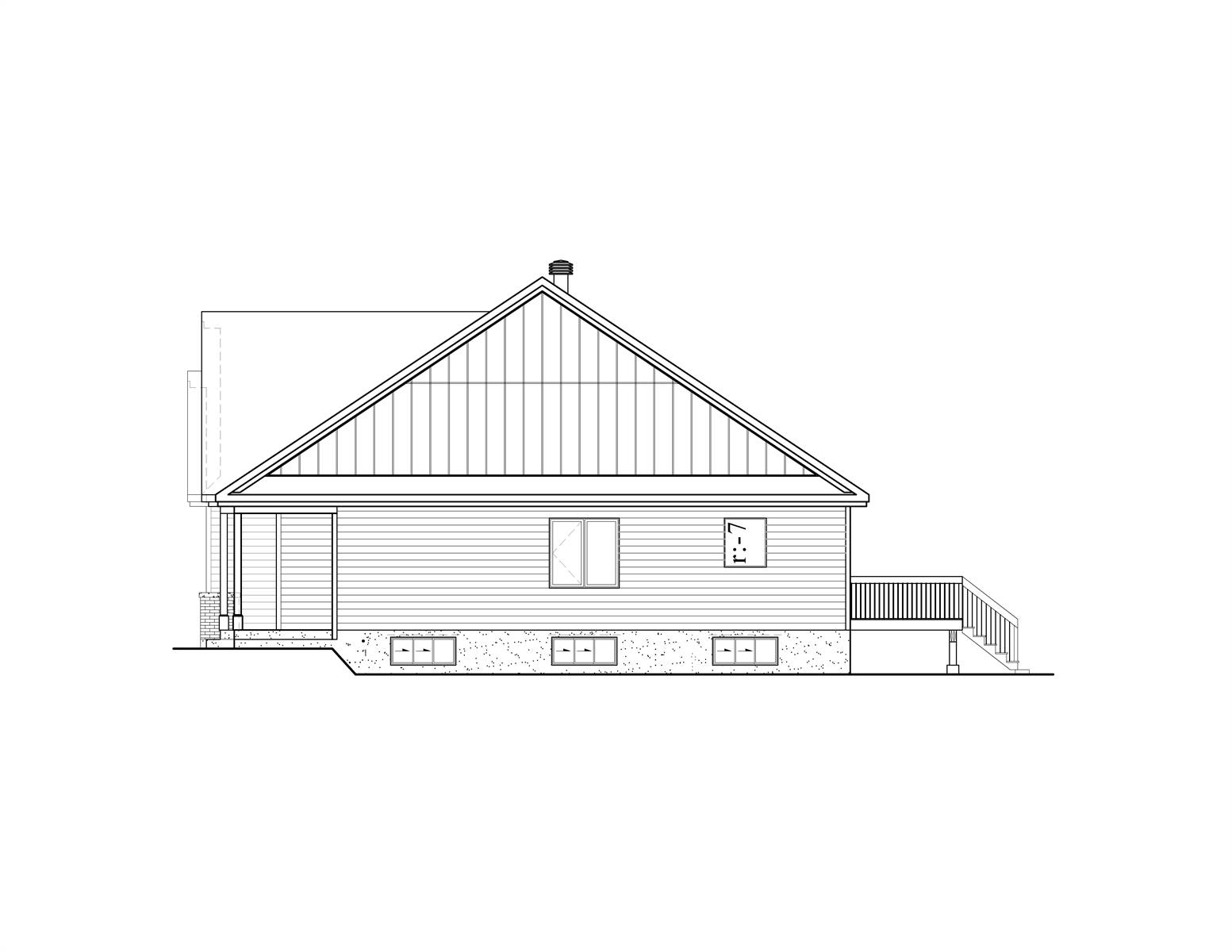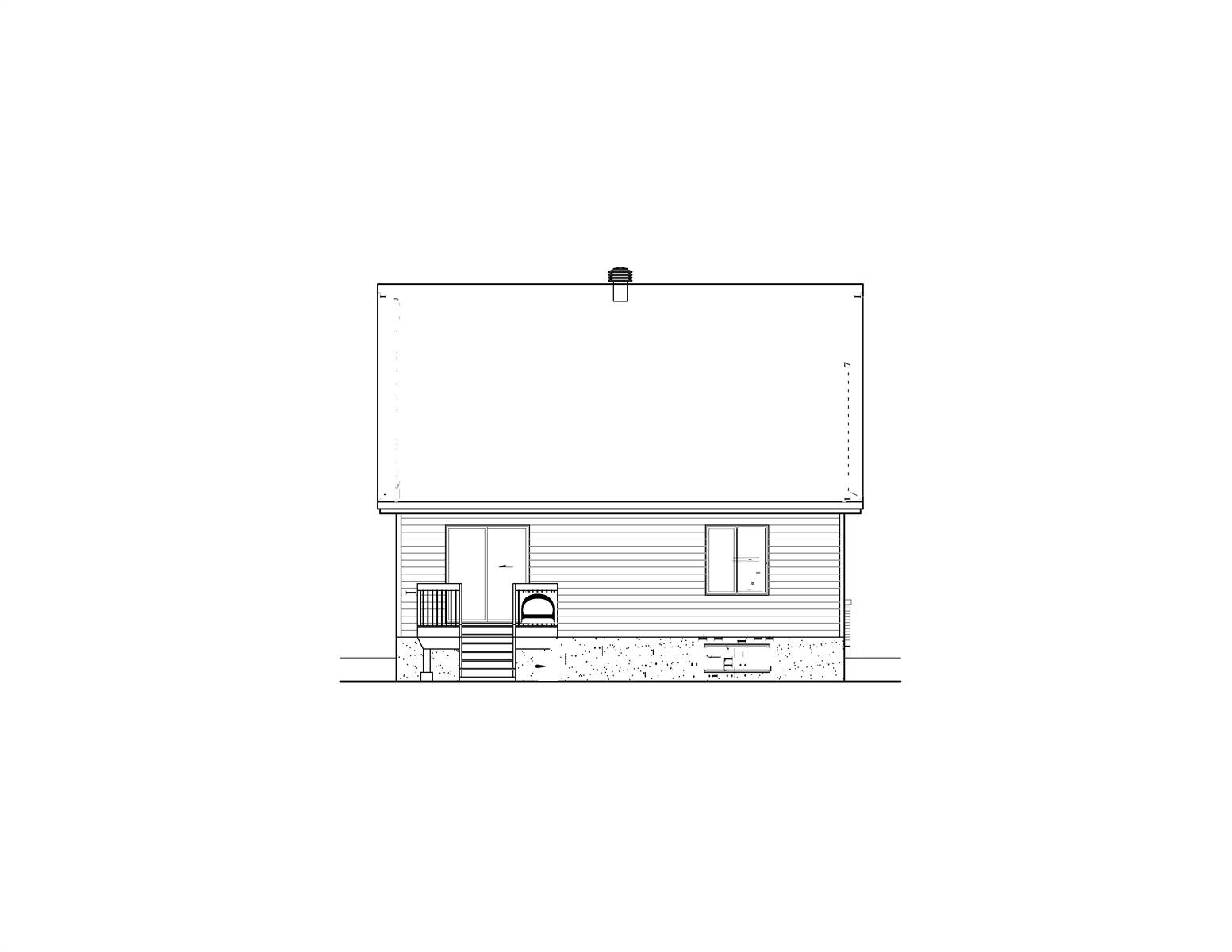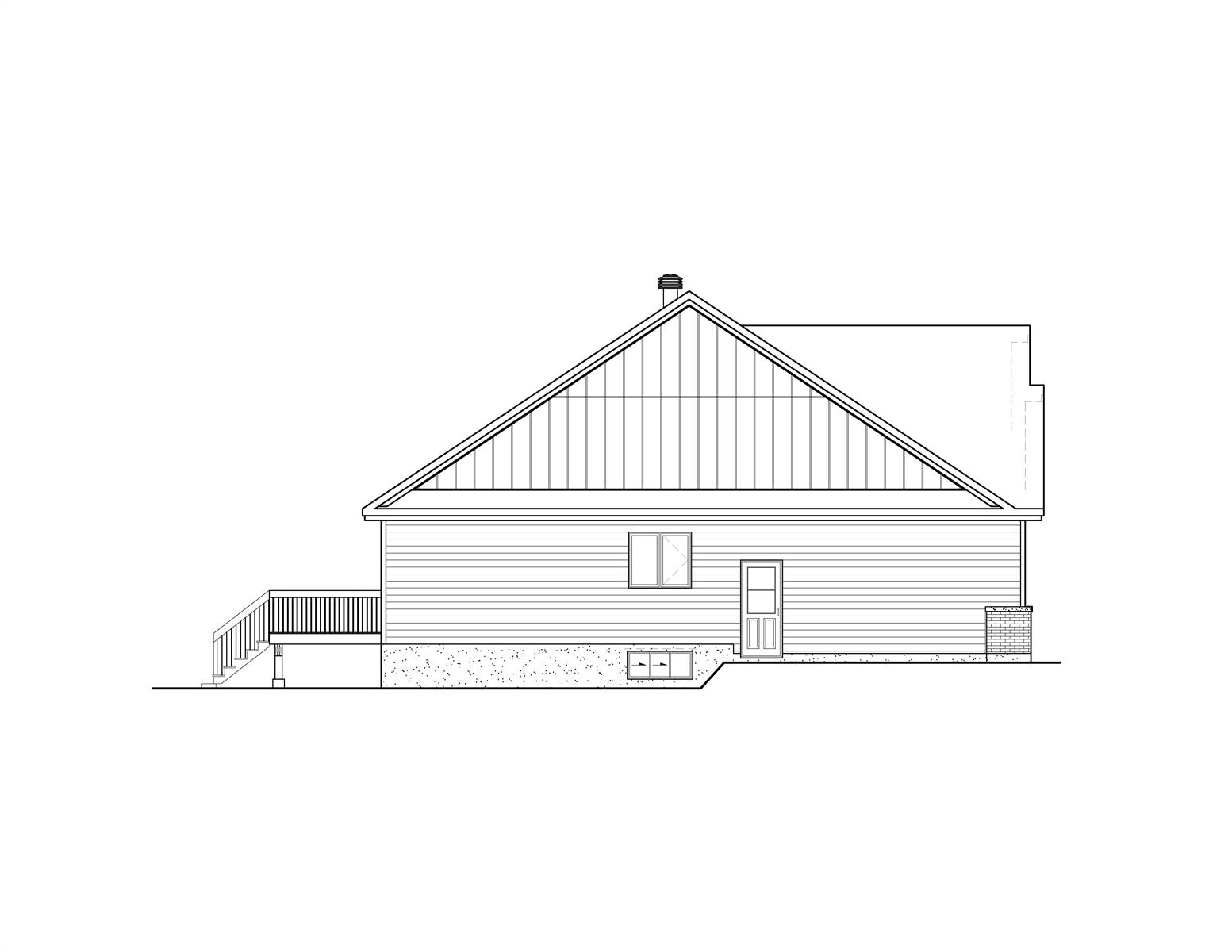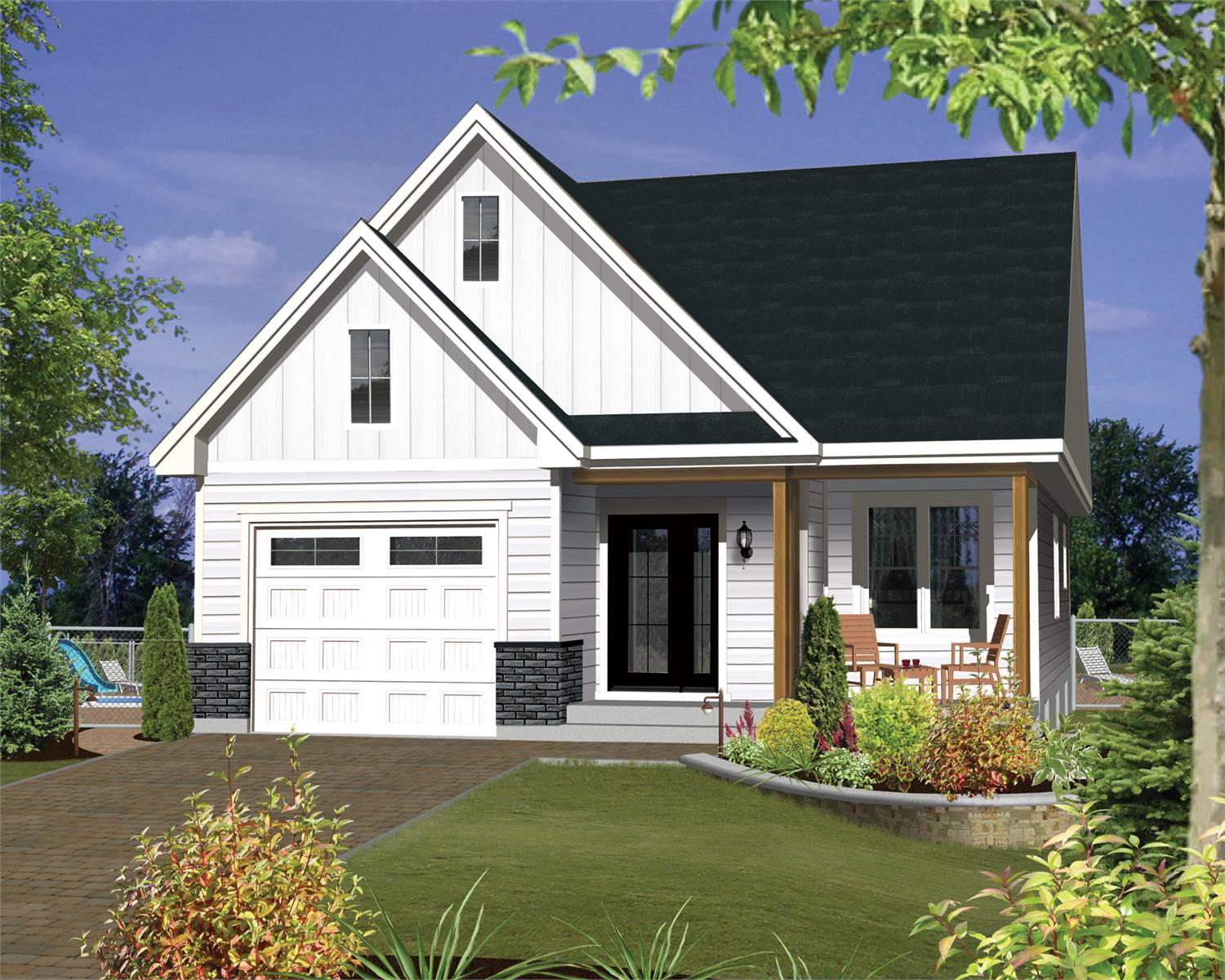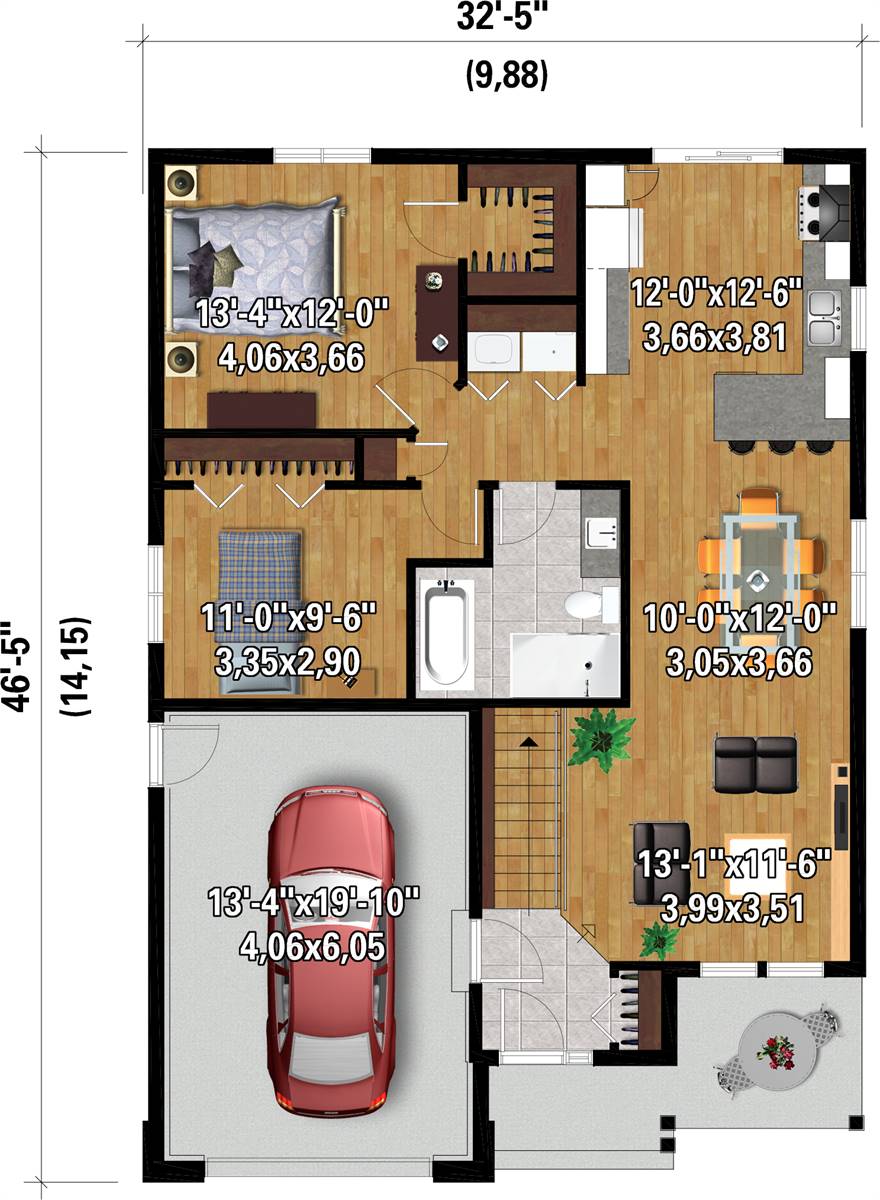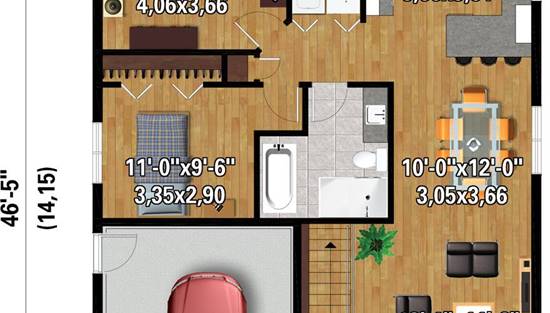- Plan Details
- |
- |
- Print Plan
- |
- Modify Plan
- |
- Reverse Plan
- |
- Cost-to-Build
- |
- View 3D
- |
- Advanced Search
About House Plan 10444:
House Plan 10444 is a country cottage with 1,051 square feet, two bedrooms, one bathroom, and a one-car garage packaged in a neat, affordable footprint. The front door and garage both enter into the foyer, and then the open-concept common spaces stretch back on the right side of the house. The bedrooms and bathroom are grouped in the hallway off the kitchen along with the laundry for convenience.
Plan Details
Key Features
Attached
Covered Front Porch
Family Style
Foyer
Front-entry
Great Room
Laundry 1st Fl
Primary Bdrm Main Floor
Open Floor Plan
Pantry
Peninsula / Eating Bar
Suited for narrow lot
Walk-in Closet
Build Beautiful With Our Trusted Brands
Our Guarantees
- Only the highest quality plans
- Int’l Residential Code Compliant
- Full structural details on all plans
- Best plan price guarantee
- Free modification Estimates
- Builder-ready construction drawings
- Expert advice from leading designers
- PDFs NOW!™ plans in minutes
- 100% satisfaction guarantee
- Free Home Building Organizer
(3).png)
(6).png)
