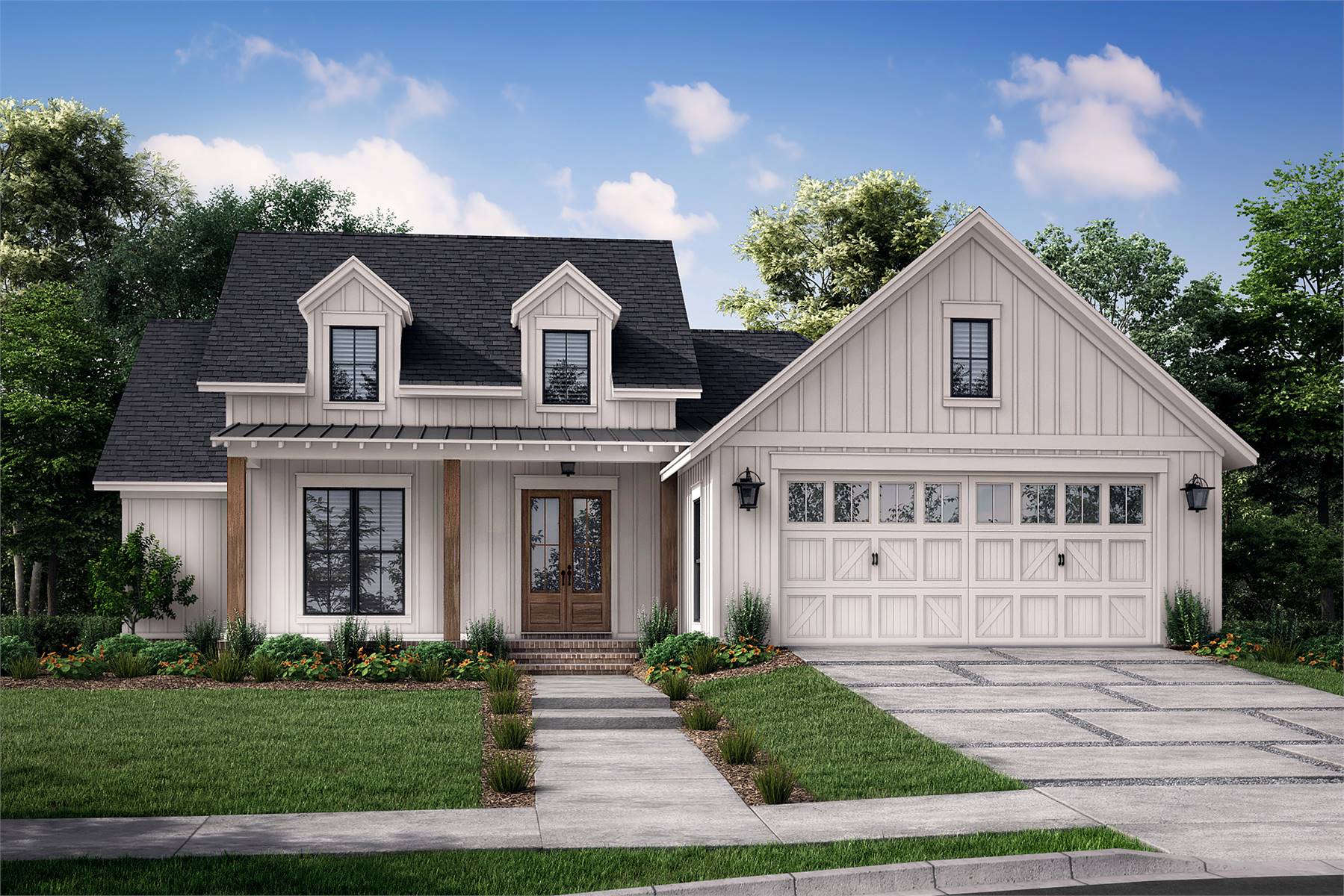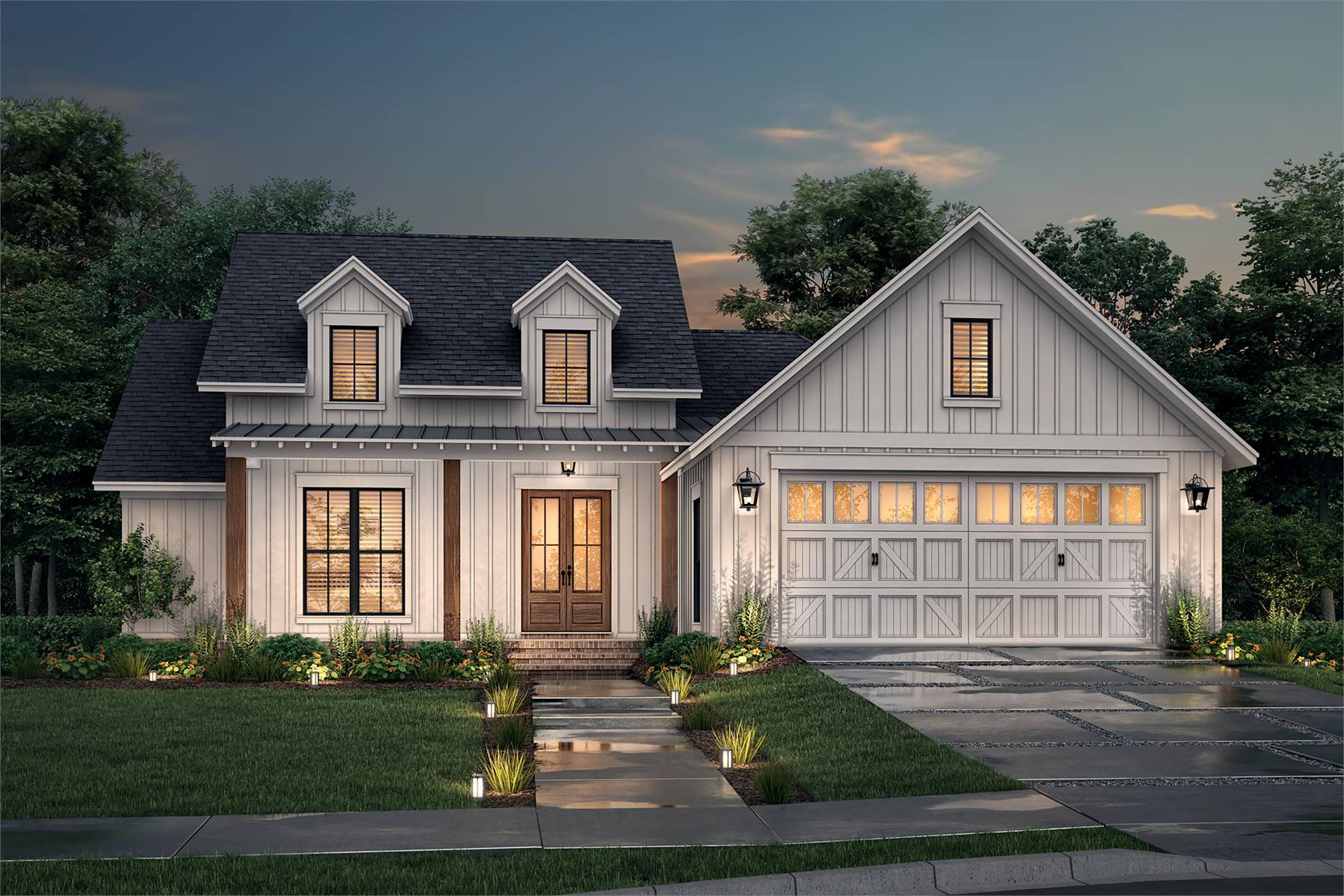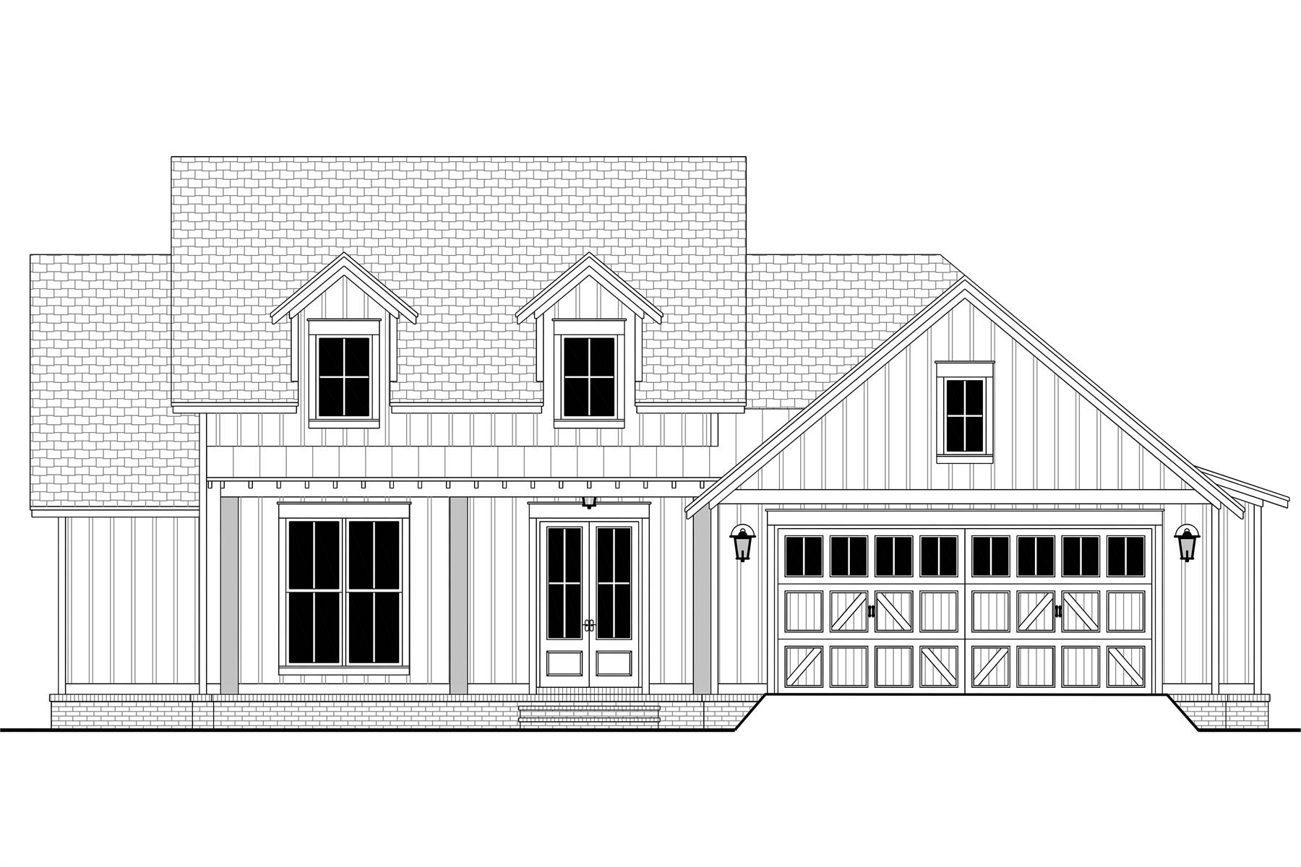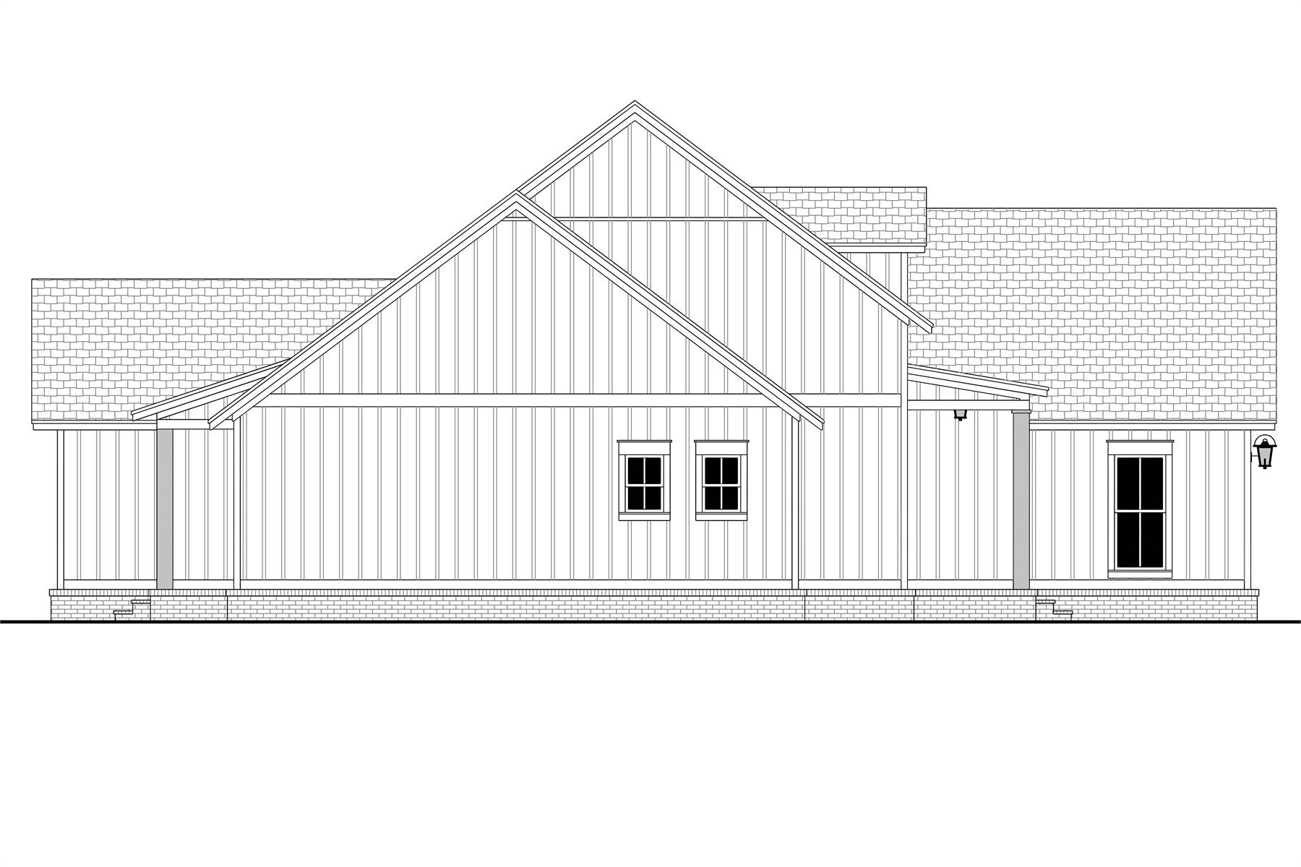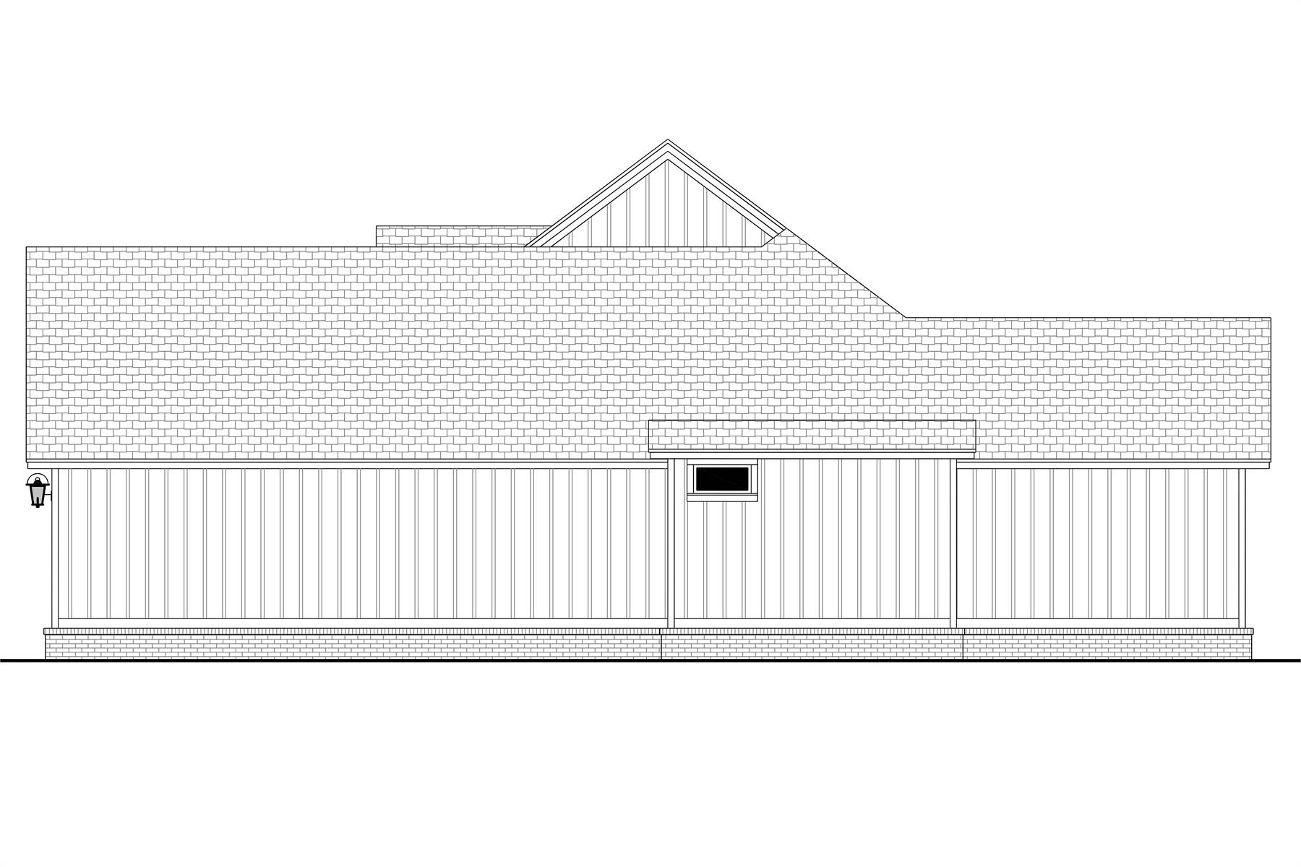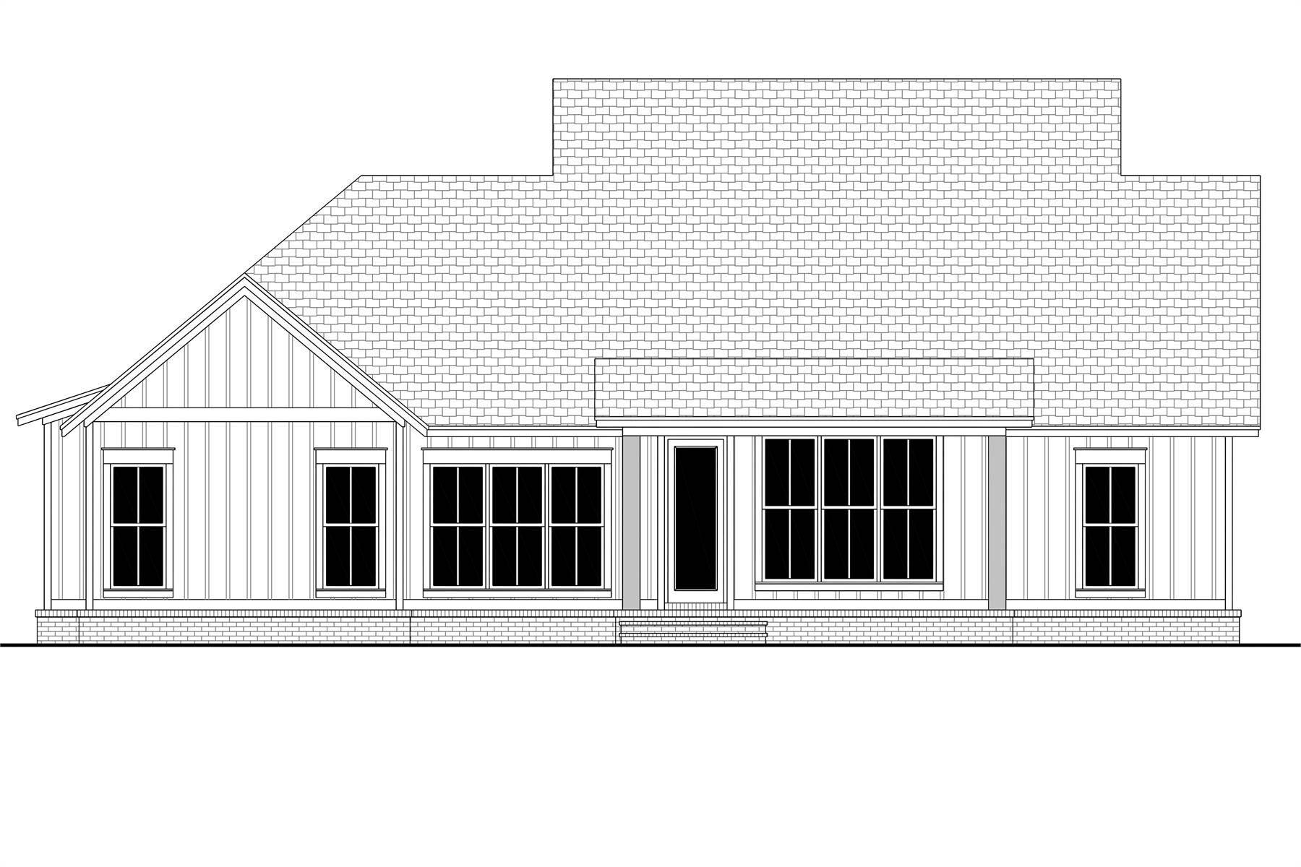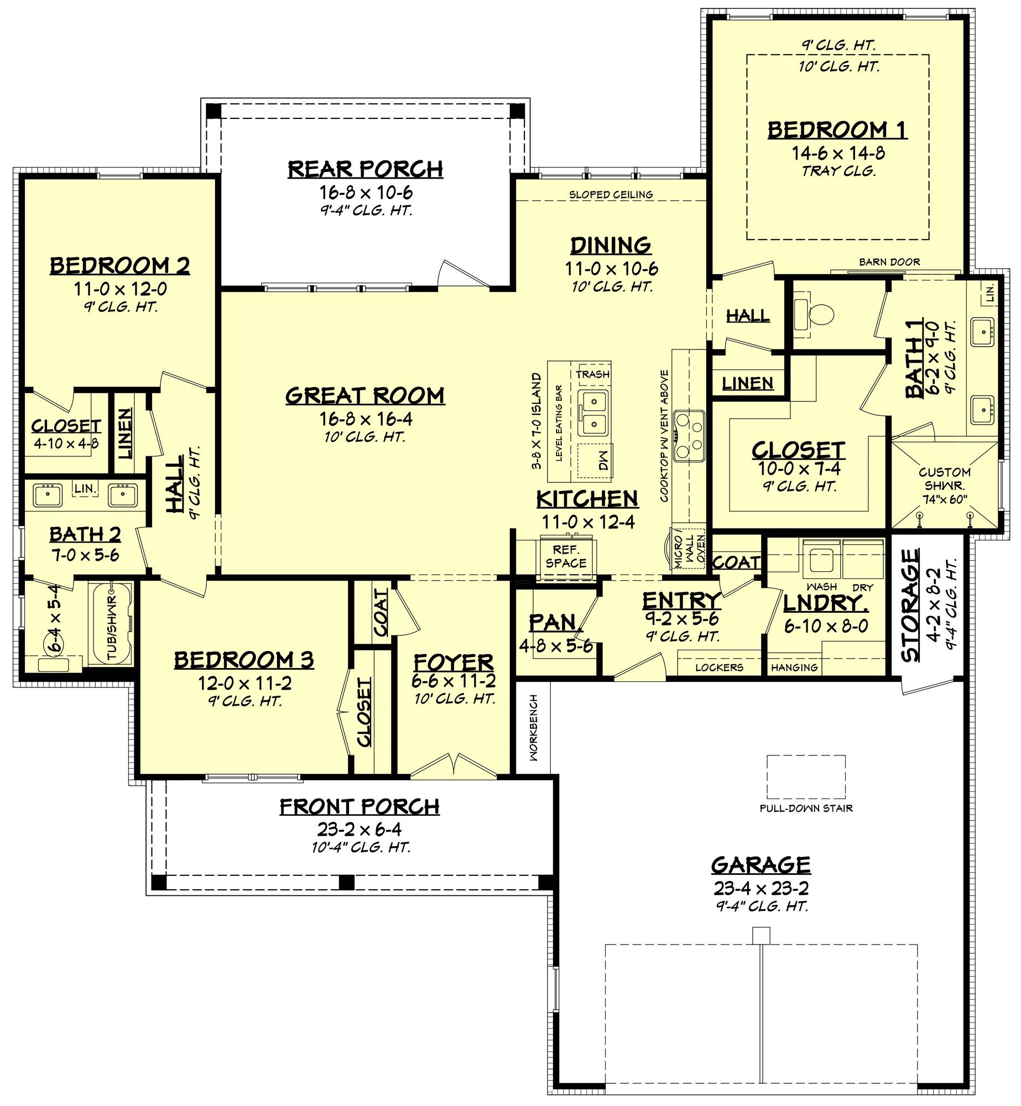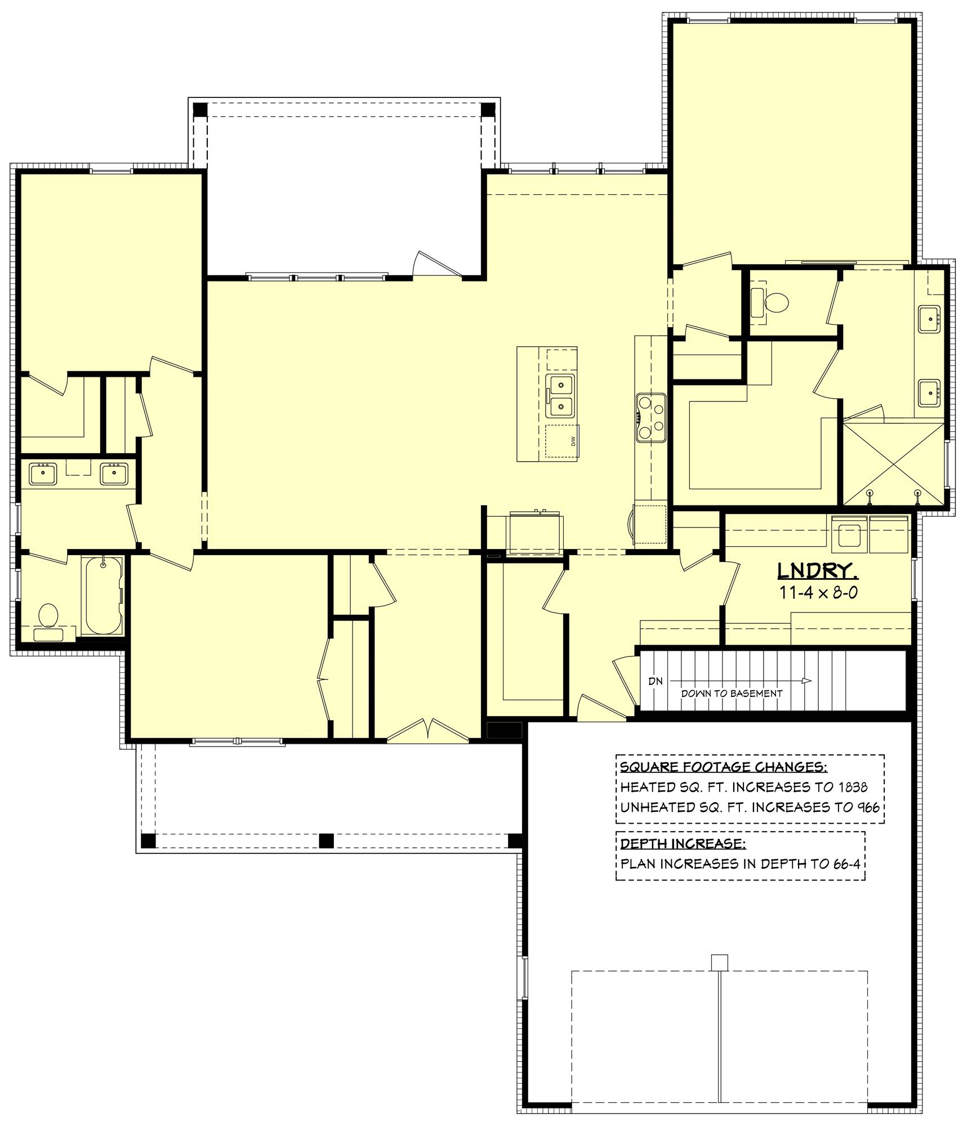- Plan Details
- |
- |
- Print Plan
- |
- Modify Plan
- |
- Reverse Plan
- |
- Cost-to-Build
- |
- View 3D
- |
- Advanced Search
House Plan 10448 showcases a 1,756 sq. ft. contemporary farmhouse designed for both style and efficiency. This single-story home includes 3 bedrooms and 2 bathrooms, with a split-bedroom layout that ensures privacy for the primary suite. The primary suite boasts a tray ceiling, dual vanities, an oversized walk-in shower, and a generous walk-in closet. The central living area features a vaulted great room that seamlessly connects to the kitchen and dining space, fostering an open and welcoming environment. A versatile multi-purpose pantry, situated near the garage entry, functions as a pantry, mudroom, and workspace, adding to the home's practicality. Expansive front and rear porches extend the living space outdoors, offering perfect spots for relaxation and gatherings. With its contemporary farmhouse aesthetics and thoughtful design, House Plan 10448 is ideal for those seeking a harmonious blend of comfort and functionality.?
Build Beautiful With Our Trusted Brands
Our Guarantees
- Only the highest quality plans
- Int’l Residential Code Compliant
- Full structural details on all plans
- Best plan price guarantee
- Free modification Estimates
- Builder-ready construction drawings
- Expert advice from leading designers
- PDFs NOW!™ plans in minutes
- 100% satisfaction guarantee
- Free Home Building Organizer

.png)
