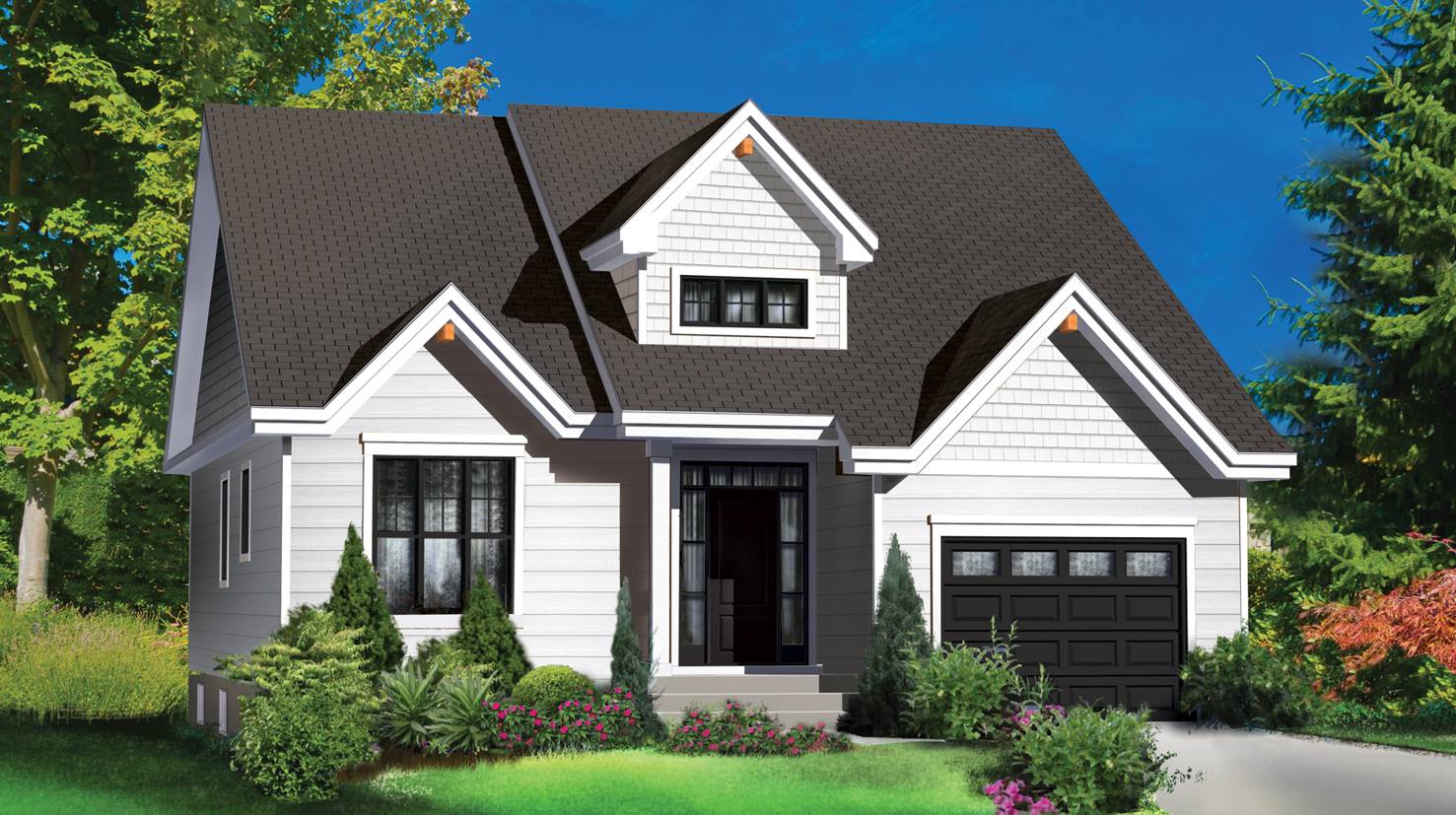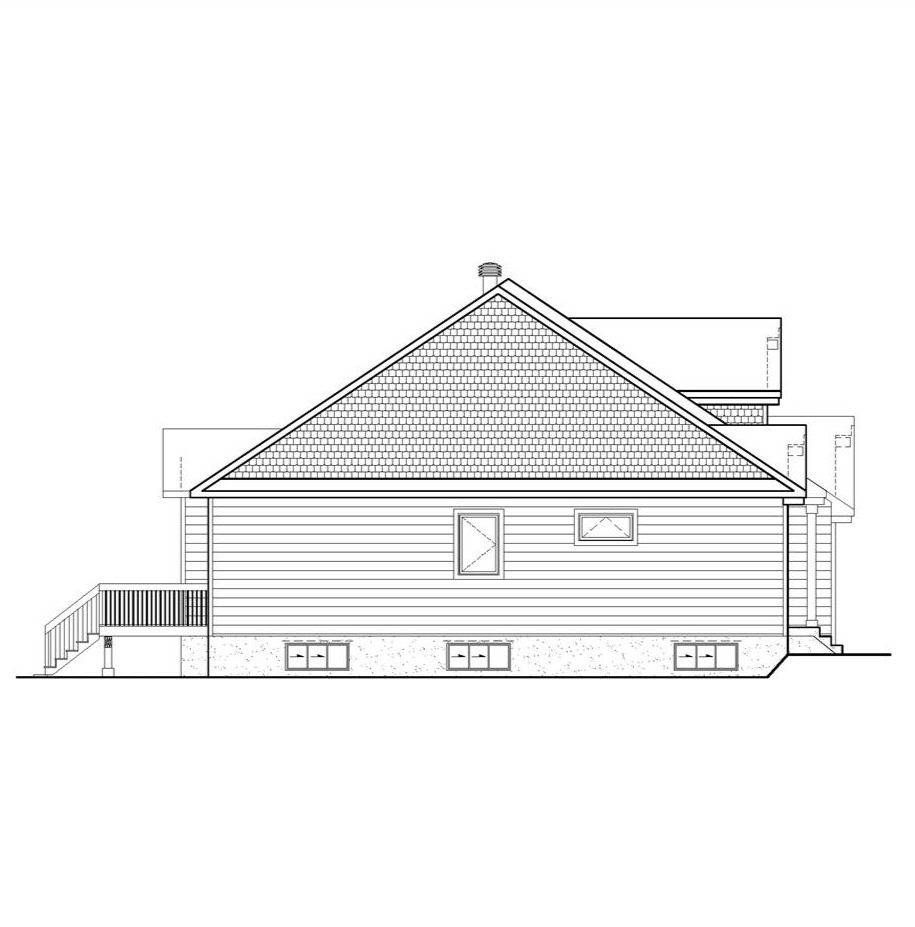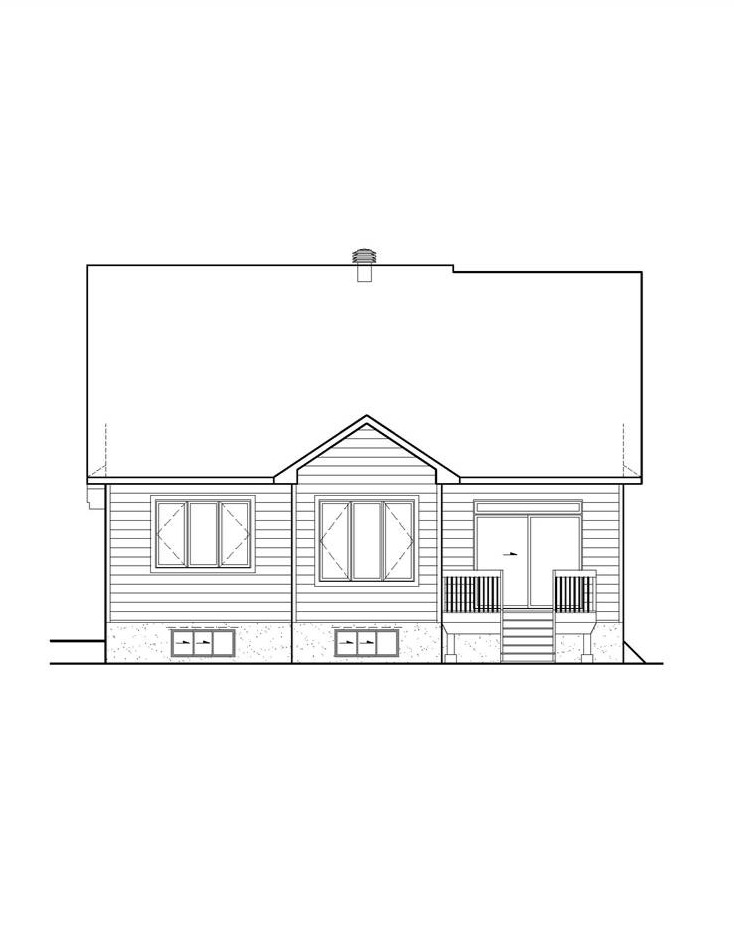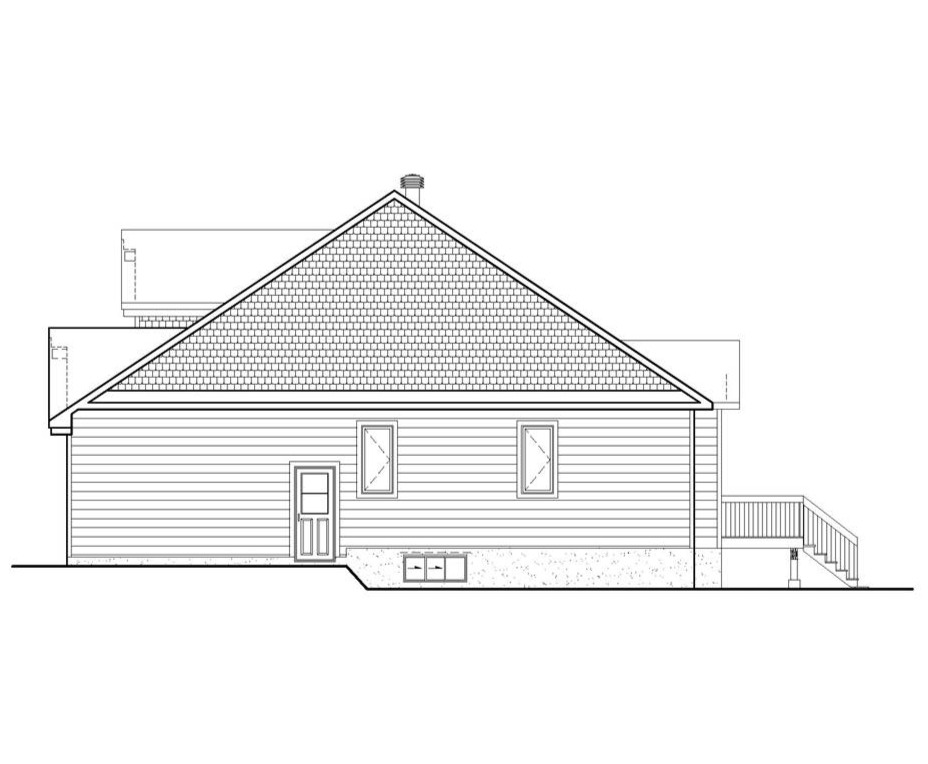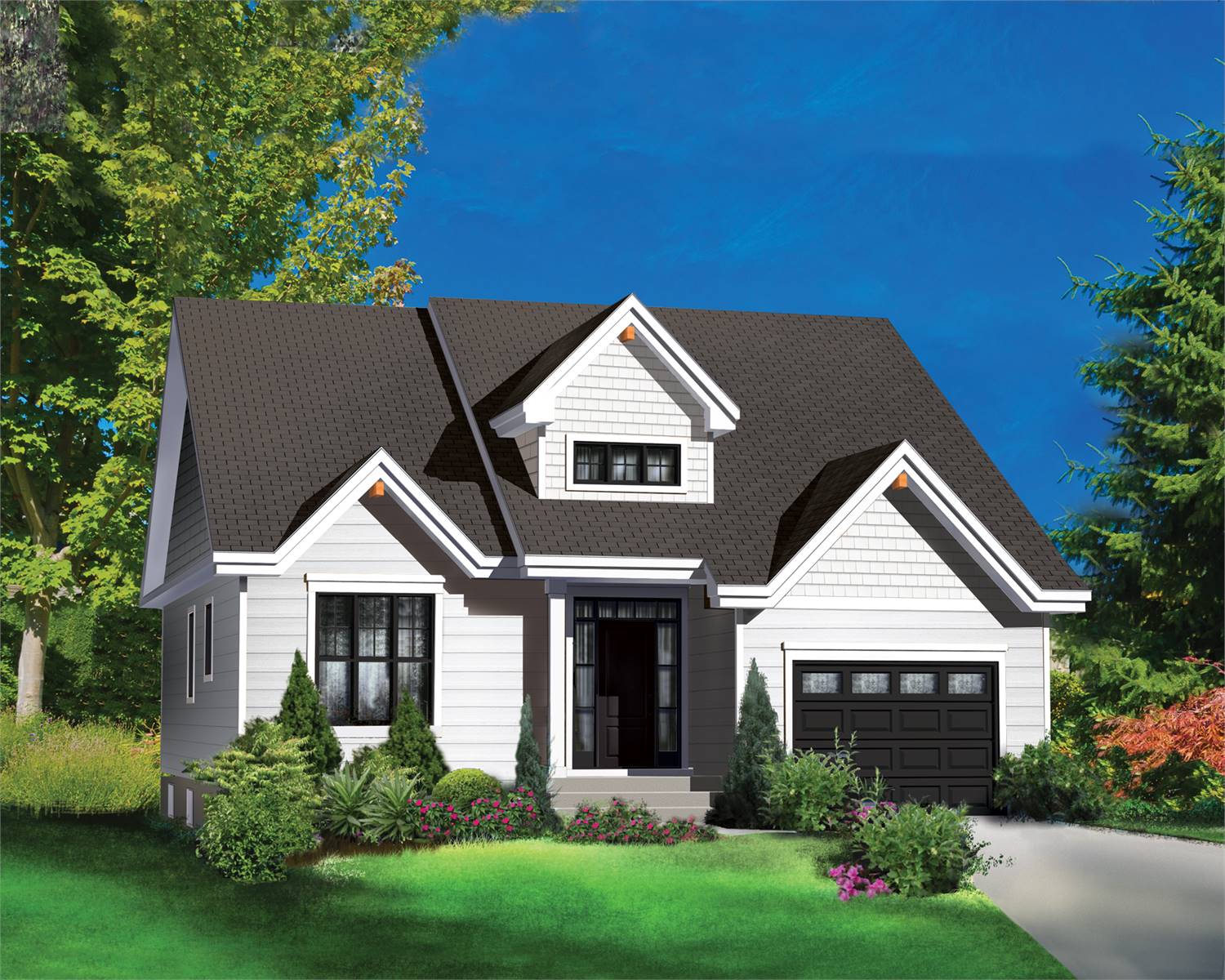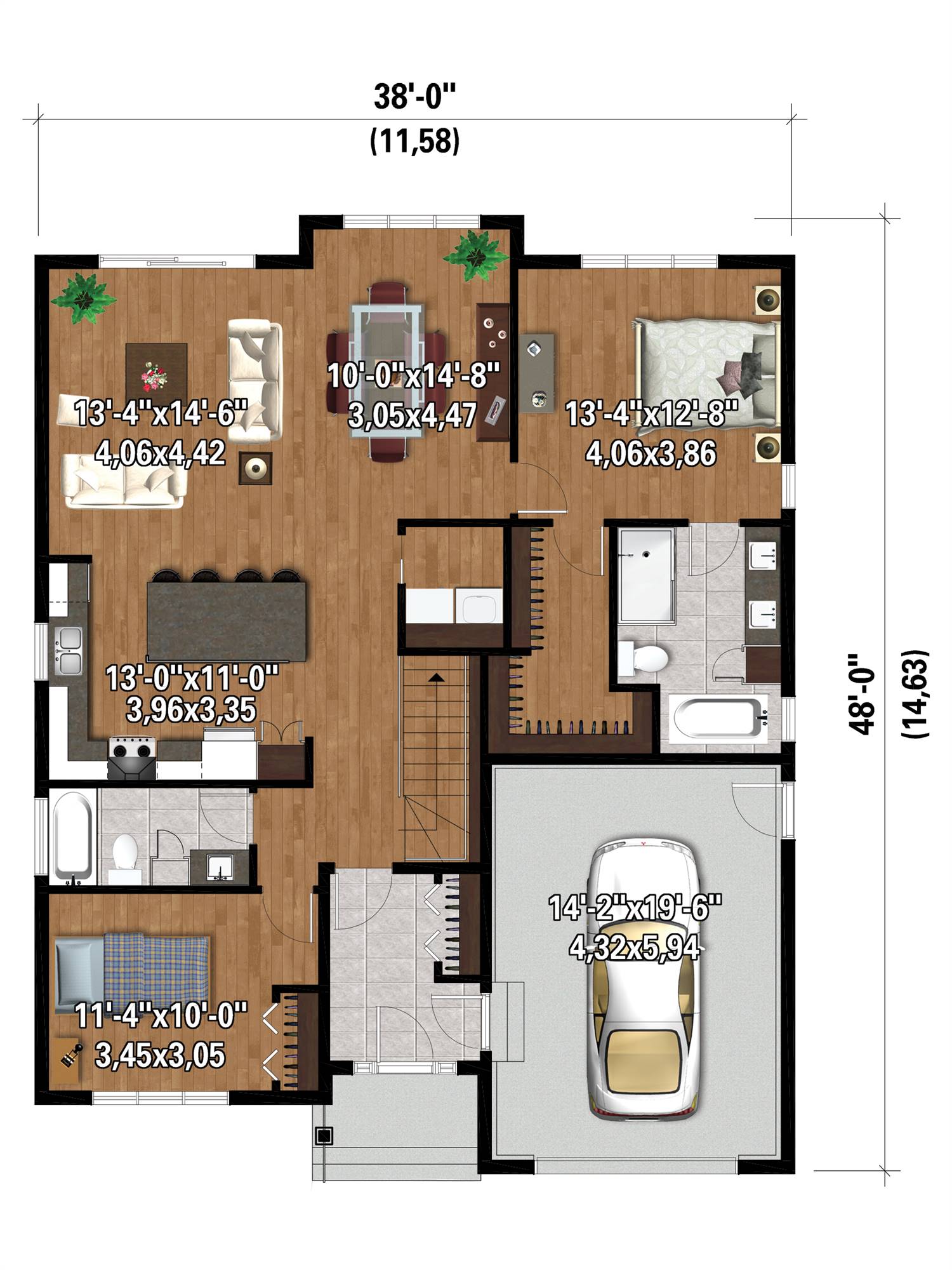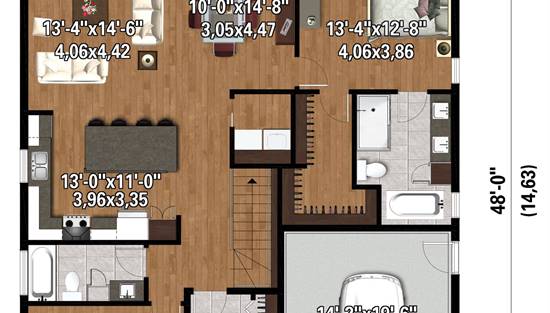- Plan Details
- |
- |
- Print Plan
- |
- Modify Plan
- |
- Reverse Plan
- |
- Cost-to-Build
- |
- View 3D
- |
- Advanced Search
About House Plan 10453:
House Plan 10453 is a cute little one-story cottage with 1,367 square feet, two bedrooms, and two bathrooms. It also has a front-entry one-car garage to provide parking. The interior places the airlock entry between the front door, garage, and the interior. The bedrooms are split for privacy, with one beside a hall bath in front and the five-piece primary suite in the opposite corner in back, behind the garage. The open-concept living space between them provides a comfortable place to gather with an island kitchen with bar seating and cozy living and dining areas to make your own!
Plan Details
Key Features
Attached
Covered Front Porch
Double Vanity Sink
Front-entry
Great Room
Kitchen Island
Laundry 1st Fl
L-Shaped
Primary Bdrm Main Floor
Open Floor Plan
Pantry
Separate Tub and Shower
Split Bedrooms
Suited for narrow lot
Walk-in Closet
Build Beautiful With Our Trusted Brands
Our Guarantees
- Only the highest quality plans
- Int’l Residential Code Compliant
- Full structural details on all plans
- Best plan price guarantee
- Free modification Estimates
- Builder-ready construction drawings
- Expert advice from leading designers
- PDFs NOW!™ plans in minutes
- 100% satisfaction guarantee
- Free Home Building Organizer
(3).png)
(6).png)
