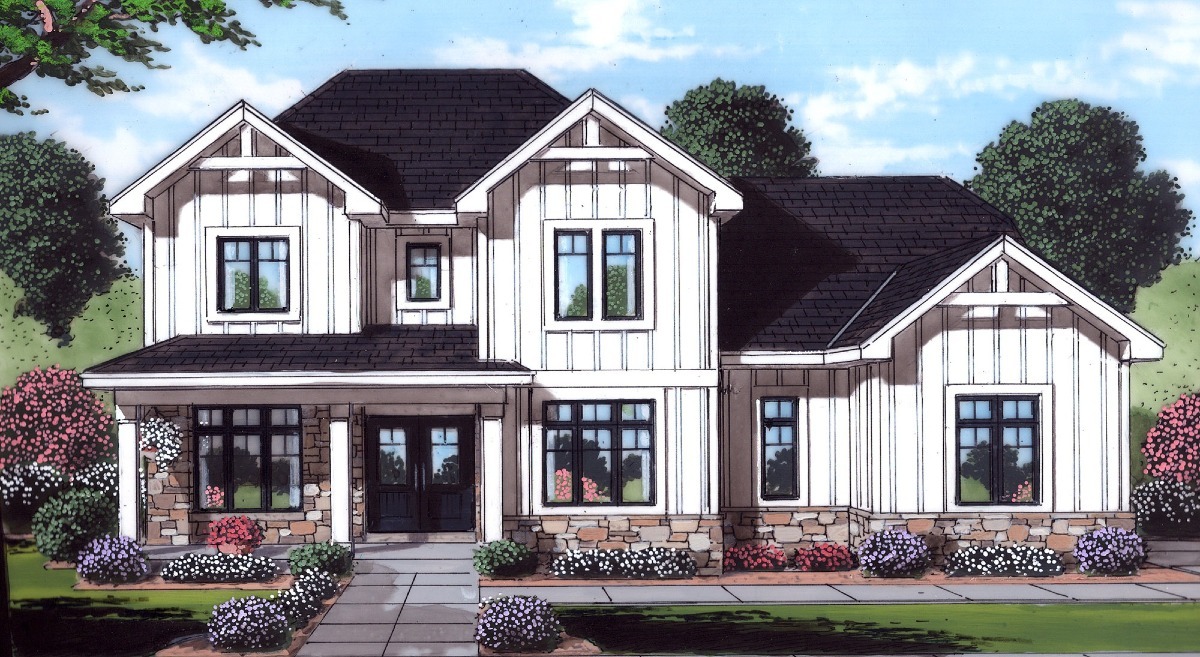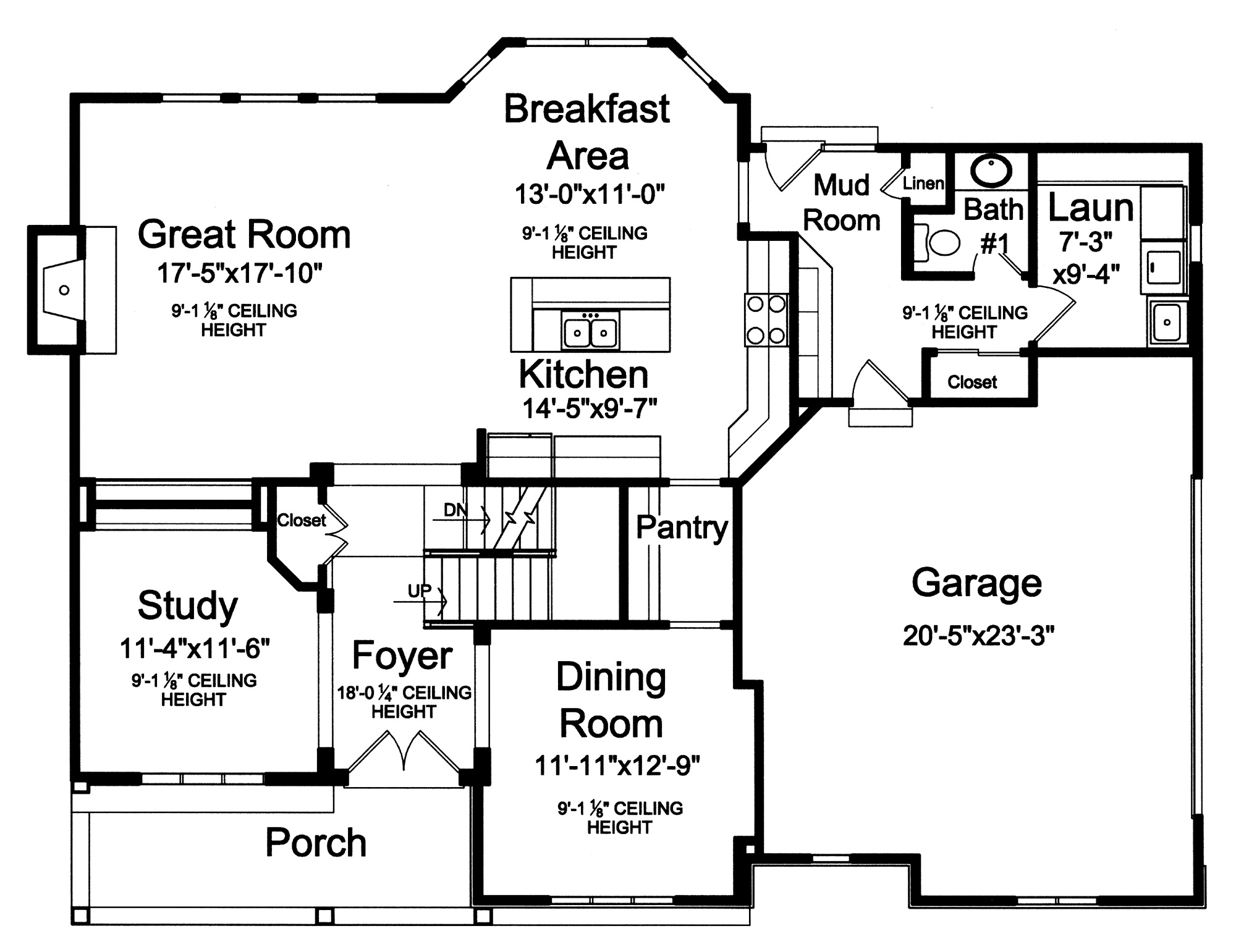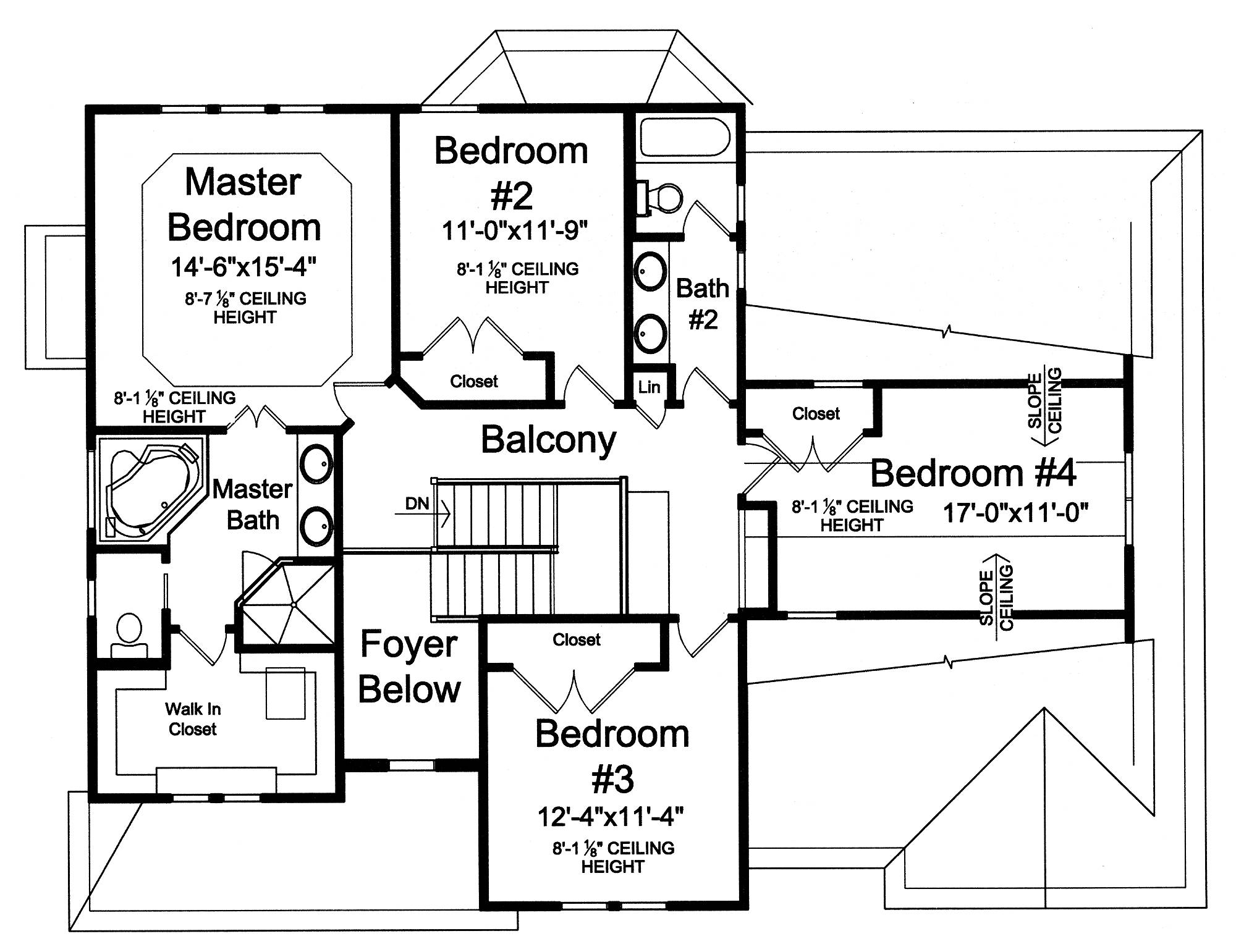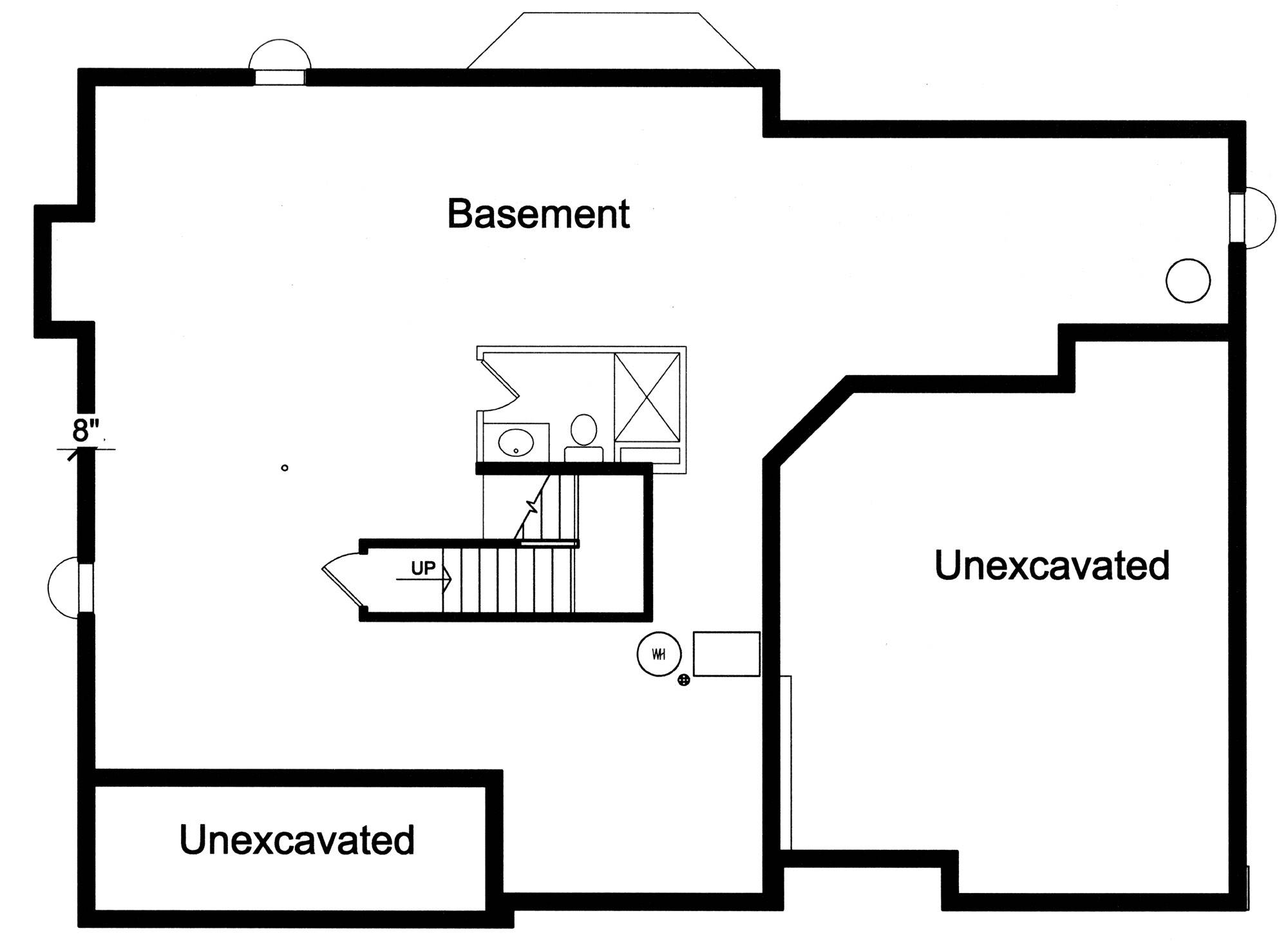- Plan Details
- |
- |
- Print Plan
- |
- Modify Plan
- |
- Reverse Plan
- |
- Cost-to-Build
- |
- View 3D
- |
- Advanced Search
About House Plan 10476:
Check out House Plan 10476 if you're in the market for a farmhouse with a more traditional interior layout! This home boasts 2,700 square feet across two stories, plus a two-car garage with side entry. It has room for the whole family with four bedrooms and two-and-a-half baths. The main level is where you'll find common areas including the island kitchen, great room, formal dining room, study, and mudroom that incorporates the laundry and powder rooms. All the bedrooms are upstairs. You're sure to be wowed by the luxe five-piece primary suite, and the kids will appreciate the extra functionality afforded by the divided four-piece hall bath!
Plan Details
Key Features
2 Story Volume
Attached
Butler's Pantry
Covered Front Porch
Dining Room
Double Vanity Sink
Family Style
Fireplace
Foyer
Great Room
Home Office
Kitchen Island
Laundry 1st Fl
Loft / Balcony
L-Shaped
Primary Bdrm Upstairs
Mud Room
Nook / Breakfast Area
Open Floor Plan
Separate Tub and Shower
Side-entry
Suited for corner lot
Suited for view lot
Vaulted Primary
Walk-in Closet
Build Beautiful With Our Trusted Brands
Our Guarantees
- Only the highest quality plans
- Int’l Residential Code Compliant
- Full structural details on all plans
- Best plan price guarantee
- Free modification Estimates
- Builder-ready construction drawings
- Expert advice from leading designers
- PDFs NOW!™ plans in minutes
- 100% satisfaction guarantee
- Free Home Building Organizer

.png)









