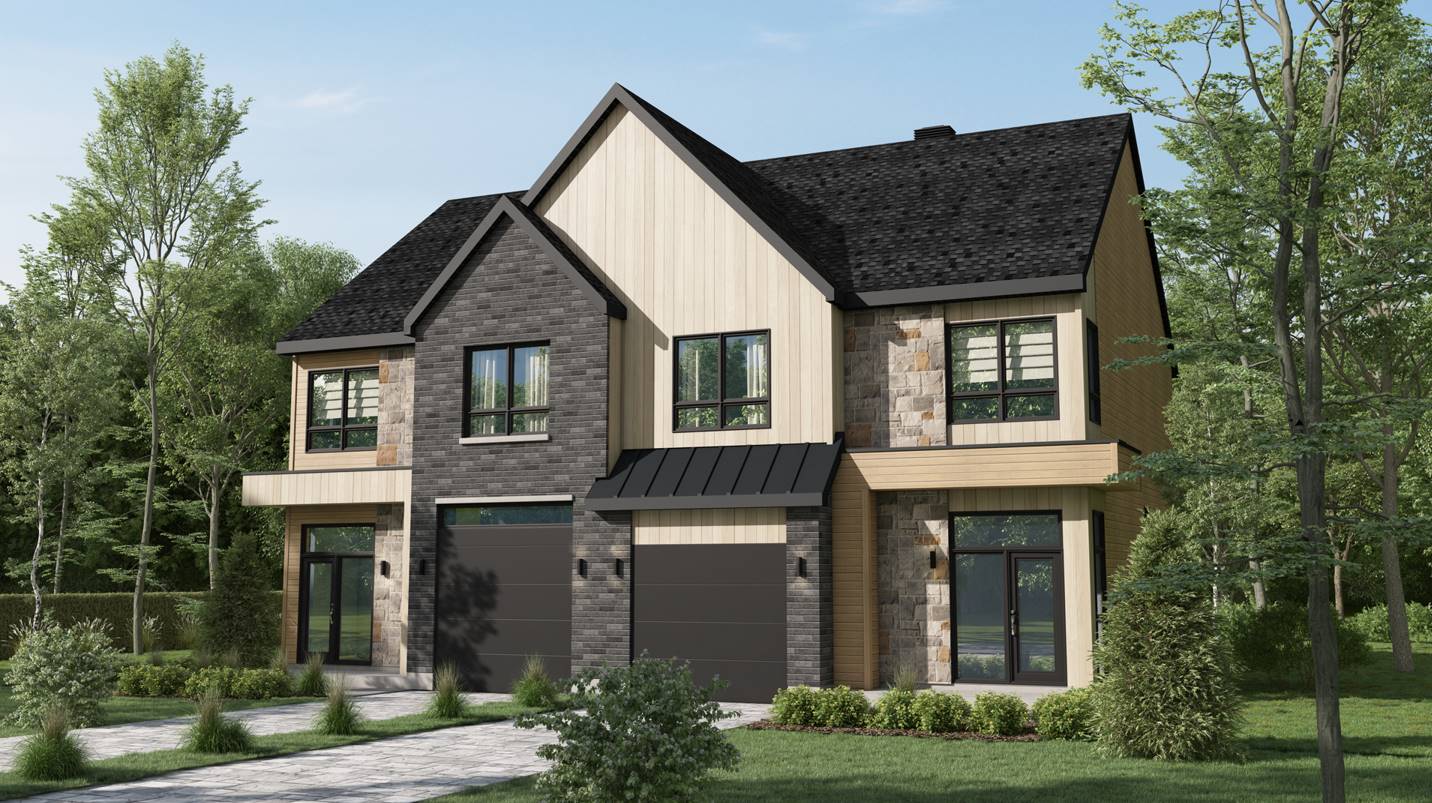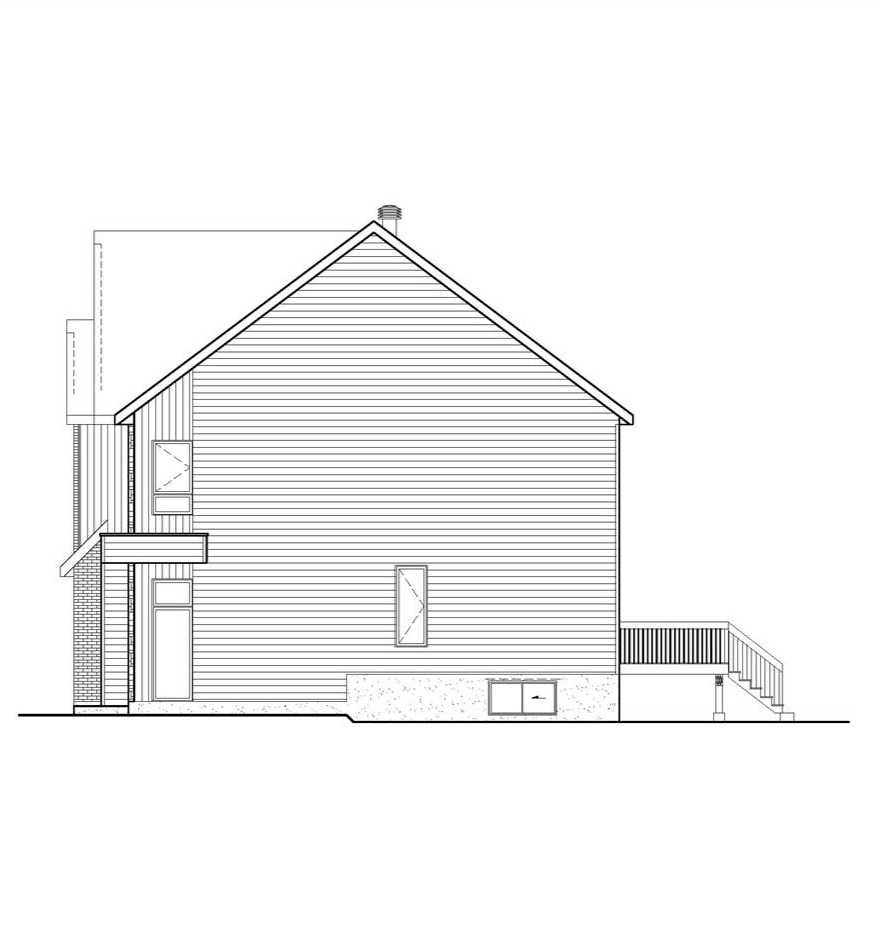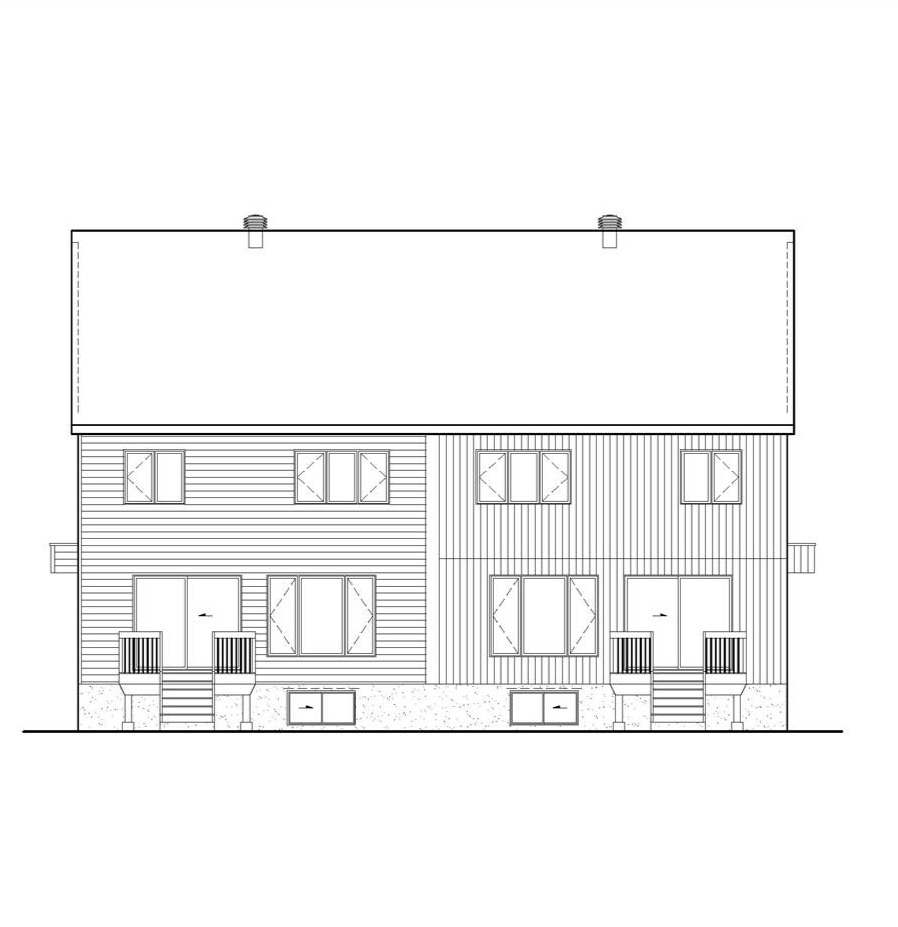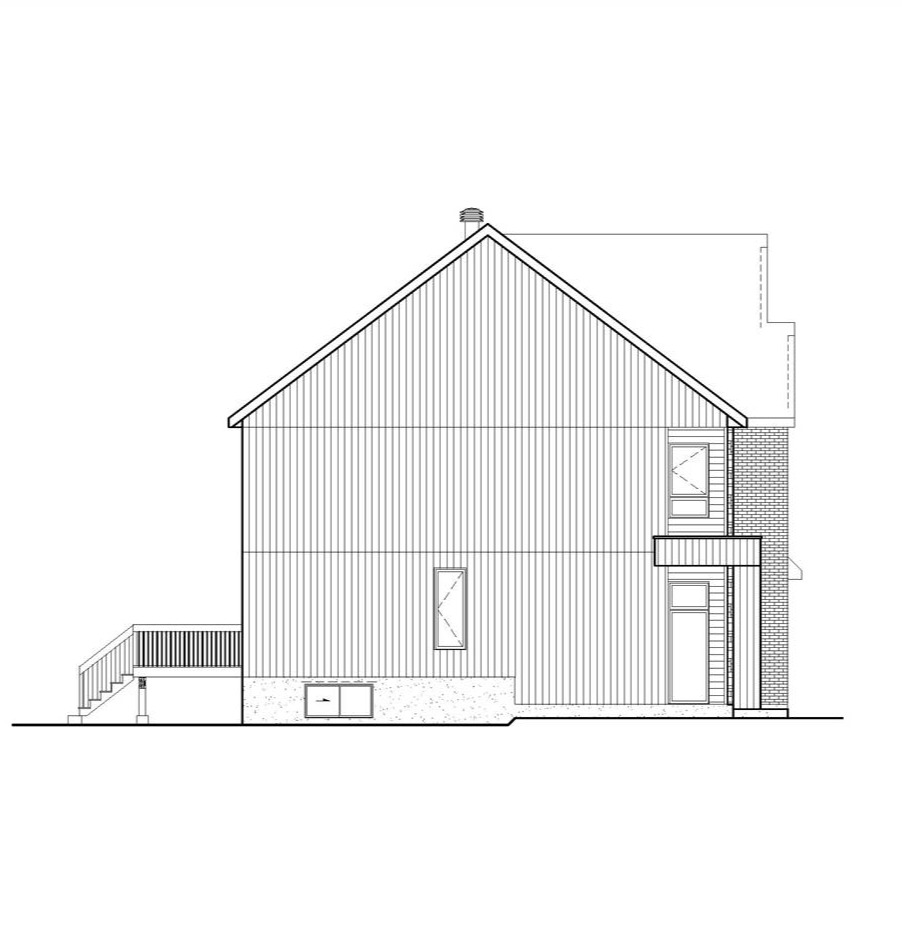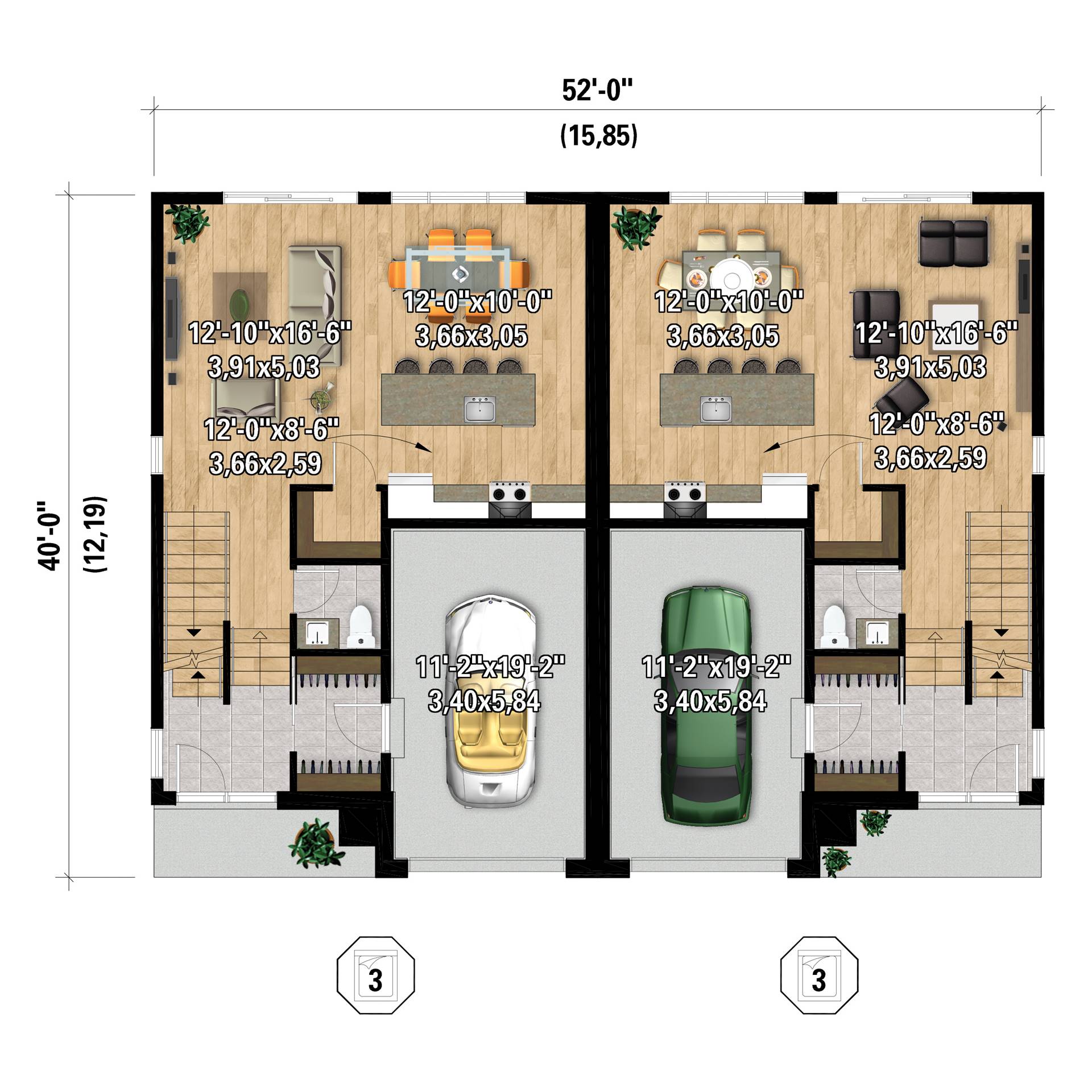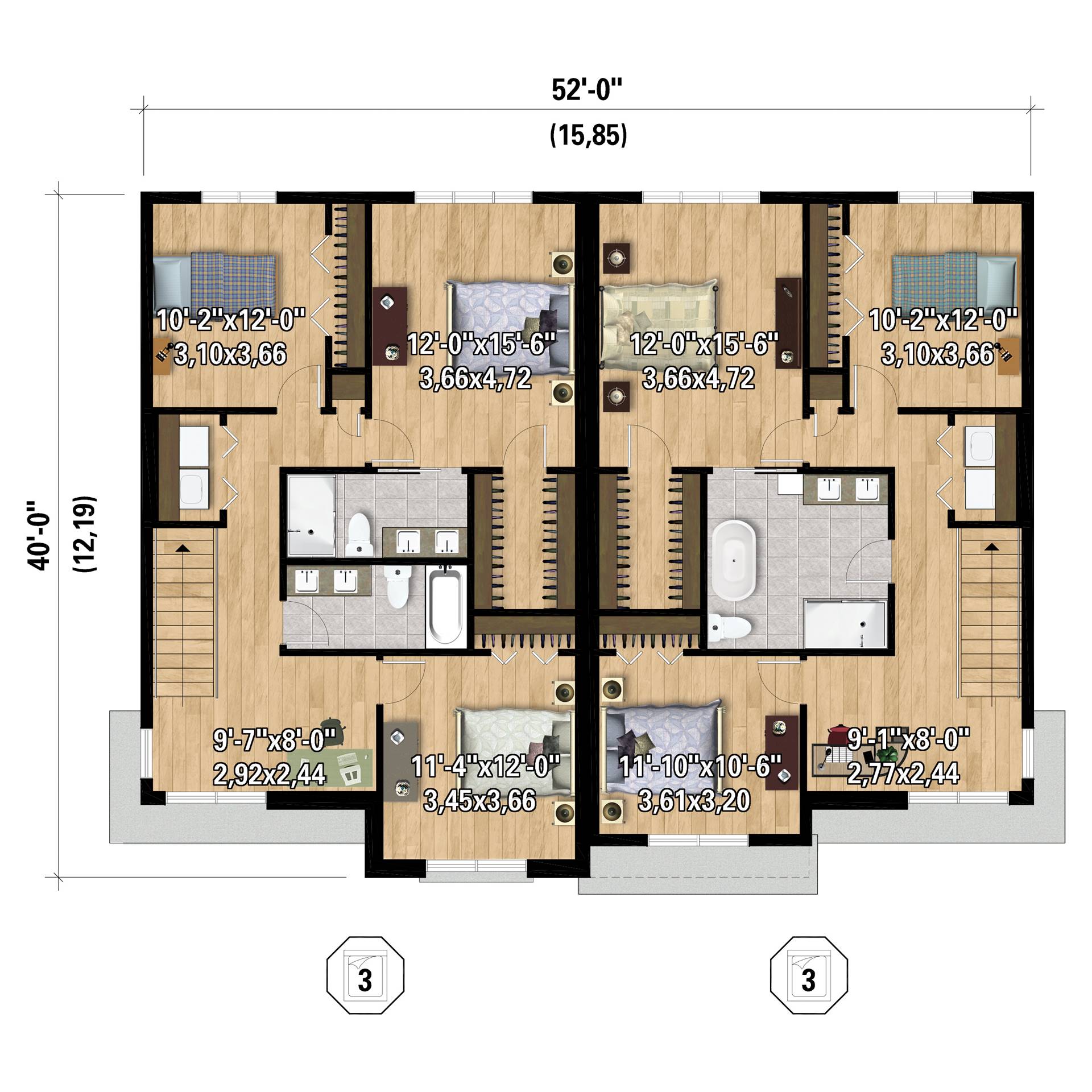- Plan Details
- |
- |
- Print Plan
- |
- Modify Plan
- |
- Reverse Plan
- |
- Cost-to-Build
- |
- View 3D
- |
- Advanced Search
About House Plan 10484:
Check out House Plan 10484 if you're looking for a lovely transitional duplex of modest size! This two-story design offers side-by-side units with 1,710 square feet and a one-car garage each. The main level is where you'll find all the common living spaces and the powder room. Upstairs, one unit has three bedrooms and two four-piece baths and the other has three bedrooms and a large five-piece bath. The laundry is also on this level for convenience.
Plan Details
Key Features
Attached
Covered Front Porch
Double Vanity Sink
Family Style
Foyer
Front-entry
Great Room
Kitchen Island
Laundry 2nd Fl
Loft / Balcony
Primary Bdrm Upstairs
Open Floor Plan
Separate Tub and Shower
Walk-in Closet
Walk-in Pantry
Build Beautiful With Our Trusted Brands
Our Guarantees
- Only the highest quality plans
- Int’l Residential Code Compliant
- Full structural details on all plans
- Best plan price guarantee
- Free modification Estimates
- Builder-ready construction drawings
- Expert advice from leading designers
- PDFs NOW!™ plans in minutes
- 100% satisfaction guarantee
- Free Home Building Organizer

.png)
