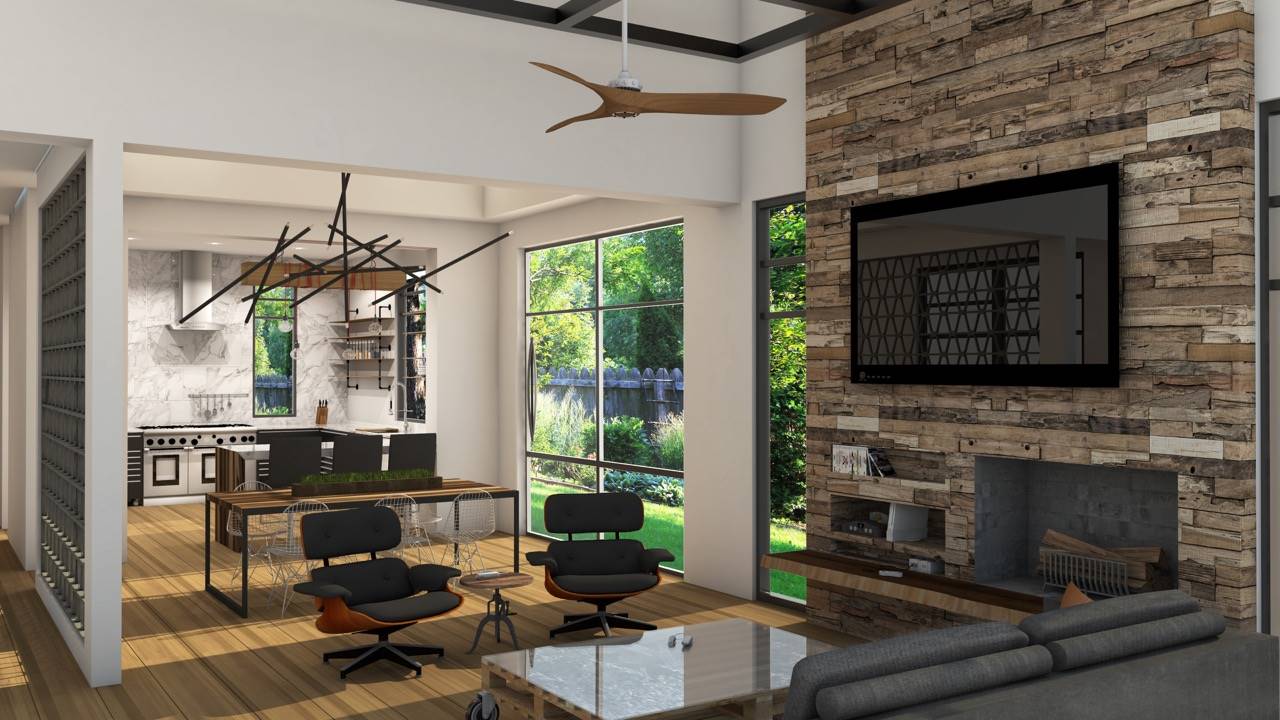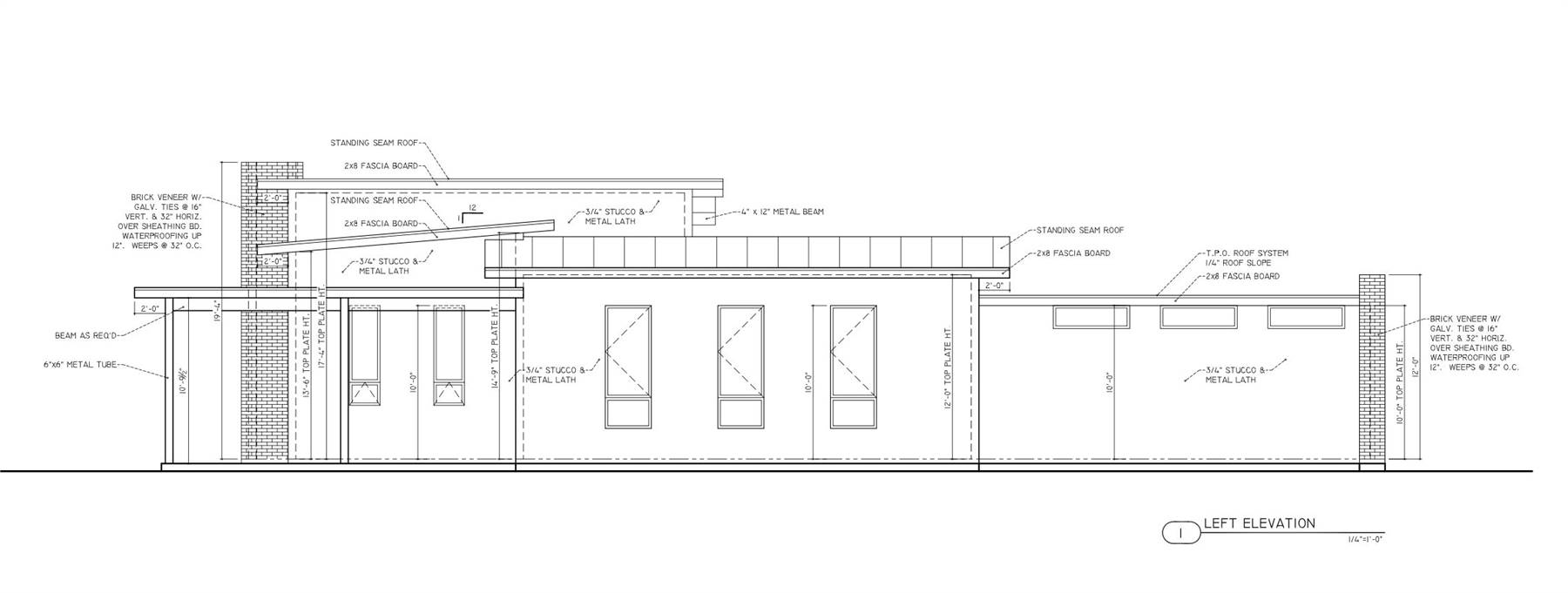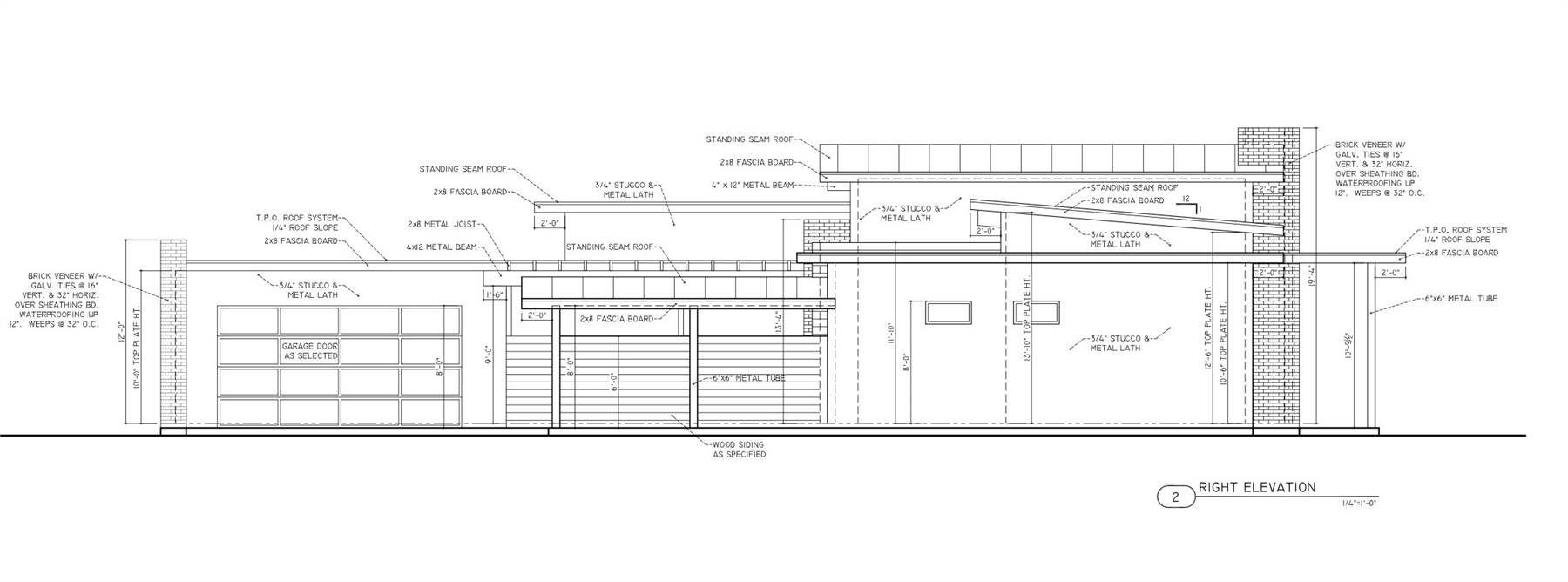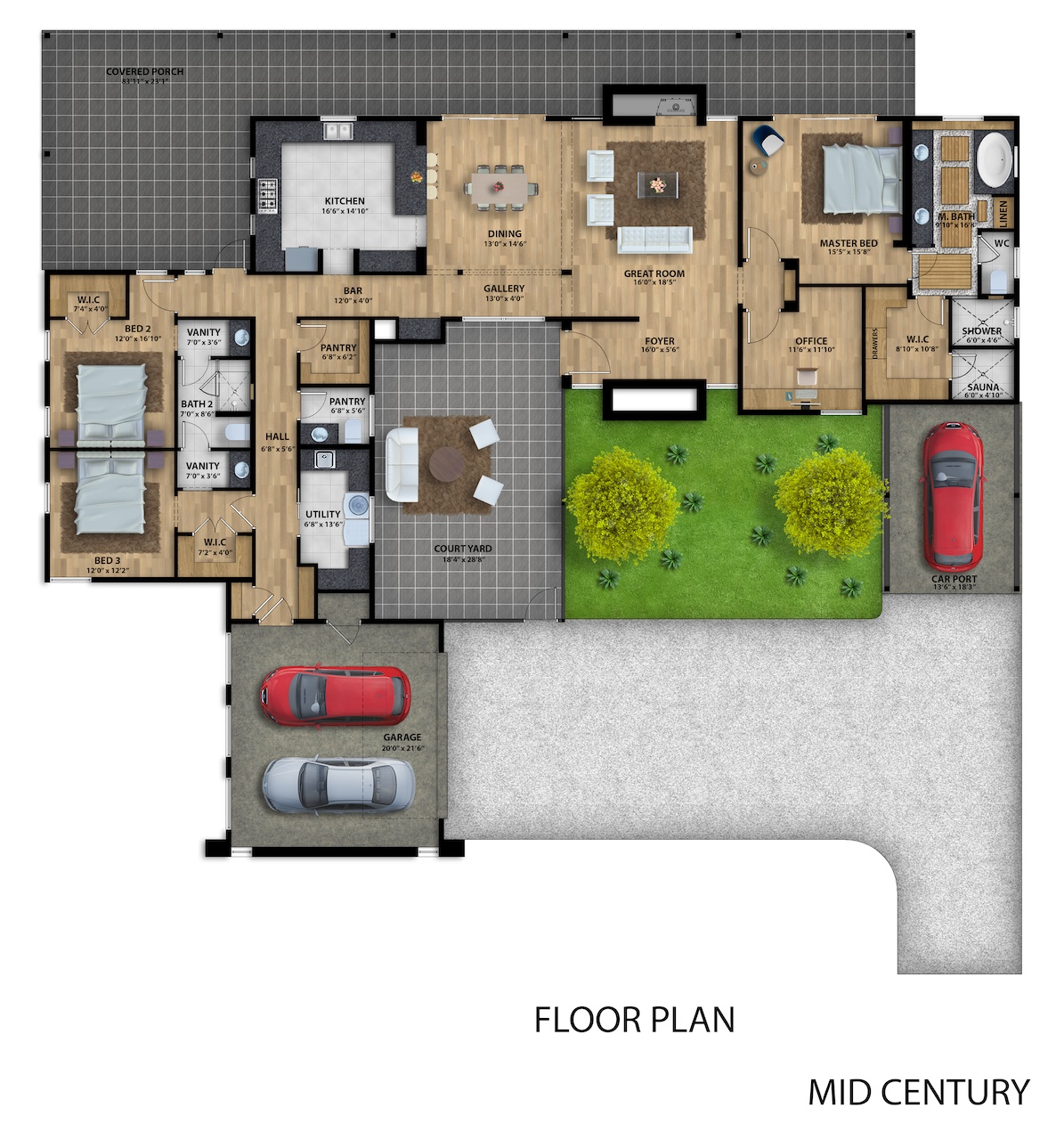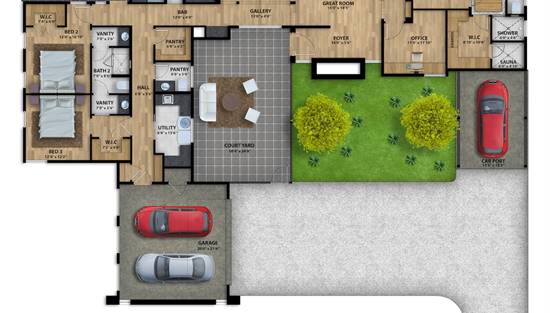- Plan Details
- |
- |
- Print Plan
- |
- Modify Plan
- |
- Reverse Plan
- |
- Cost-to-Build
- |
- View 3D
- |
- Advanced Search
House Plan: DFD-10512
See All 5 Photos > (photographs may reflect modified homes)
About House Plan 10512:
House Plan 10512 is a sleek and spacious mid-century modern home with 2,828 square feet, three bedrooms, two and a half bathrooms, and a unique three-car split garage—two side-entry bays on the left and a single front-facing bay on the right. A welcoming front courtyard sets the tone, while the back features a massive wraparound porch perfect for relaxing or entertaining. Inside, the great room and dining area flow openly, while the kitchen is tucked away, fully enclosed with counter space along all four walls for maximum function and clean lines. The private primary suite is a true retreat with a spa-like ensuite, sauna, and direct access to the back porch. Two additional bedrooms sit on the opposite side of the home, along with a large office ideal for remote work or hobbies. With its clean design, indoor-outdoor living, and smart layout, House Plan 10512 offers easy modern living with timeless mid-century flair.
Plan Details
Key Features
Attached
Butler's Pantry
Carport
Courtyard
Courtyard/Motorcourt Entry
Covered Rear Porch
Dining Room
Double Vanity Sink
Fireplace
Foyer
Front-entry
Great Room
Home Office
Laundry 1st Fl
Loft / Balcony
L-Shaped
Primary Bdrm Main Floor
Open Floor Plan
Outdoor Living Space
Peninsula / Eating Bar
Separate Tub and Shower
Side-entry
Sitting Area
Split Bedrooms
Suited for view lot
Walk-in Closet
Walk-in Pantry
Build Beautiful With Our Trusted Brands
Our Guarantees
- Only the highest quality plans
- Int’l Residential Code Compliant
- Full structural details on all plans
- Best plan price guarantee
- Free modification Estimates
- Builder-ready construction drawings
- Expert advice from leading designers
- PDFs NOW!™ plans in minutes
- 100% satisfaction guarantee
- Free Home Building Organizer
(3).png)
(6).png)

