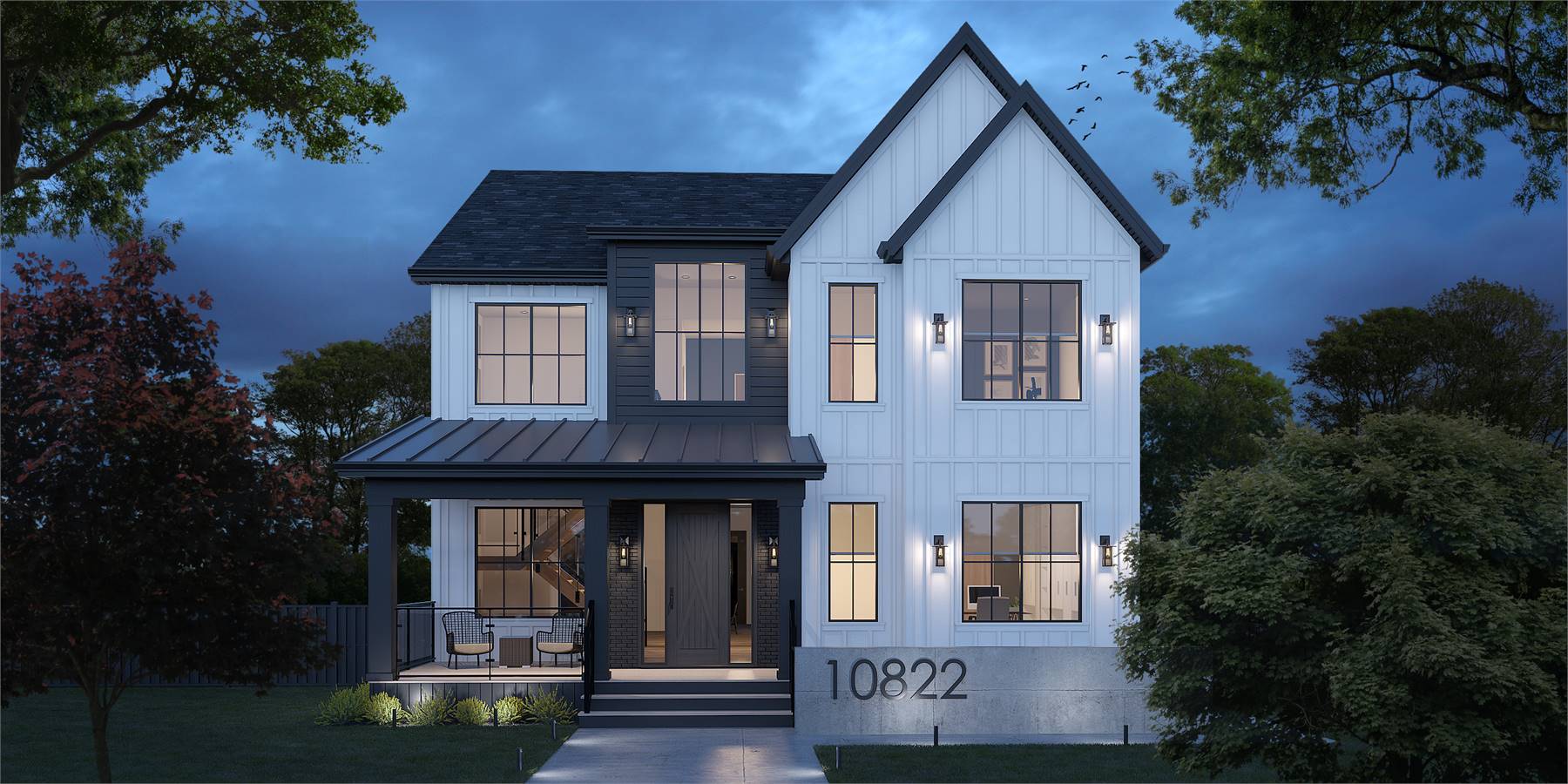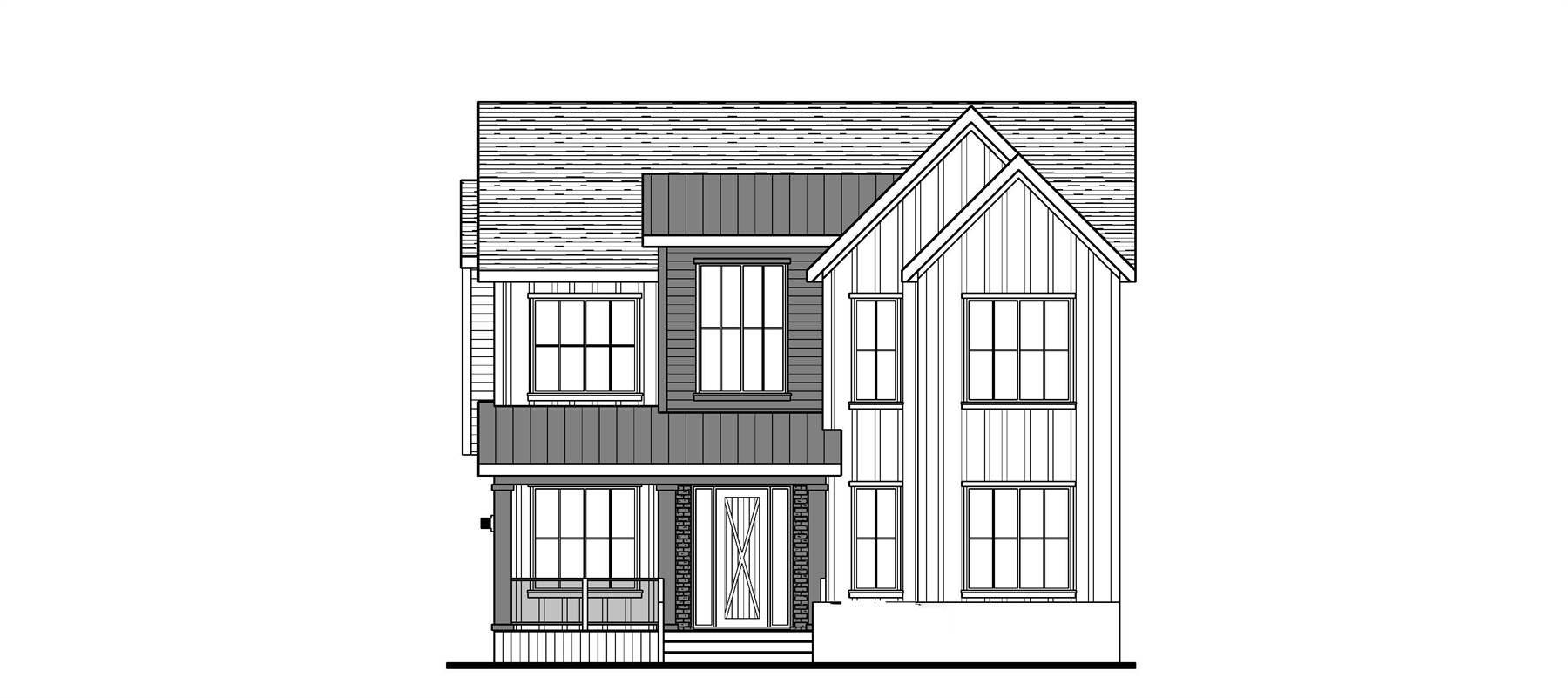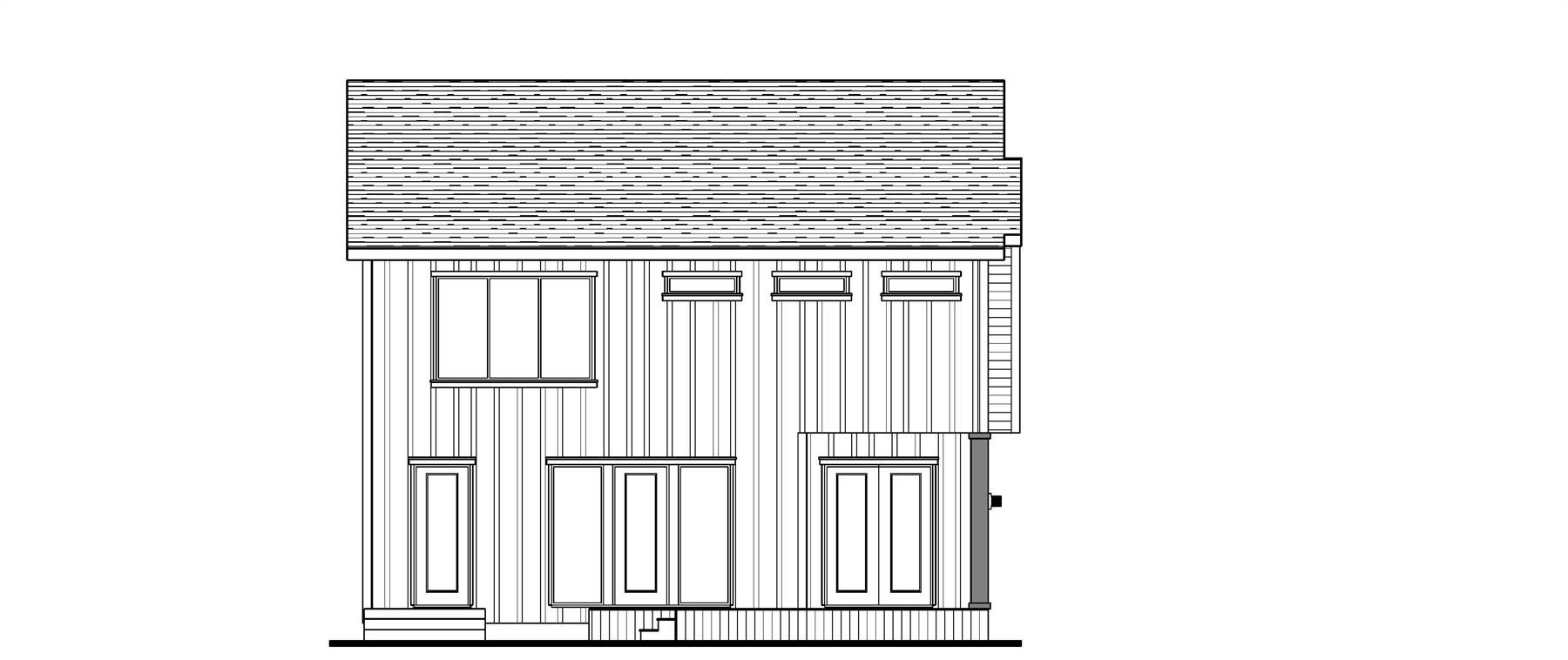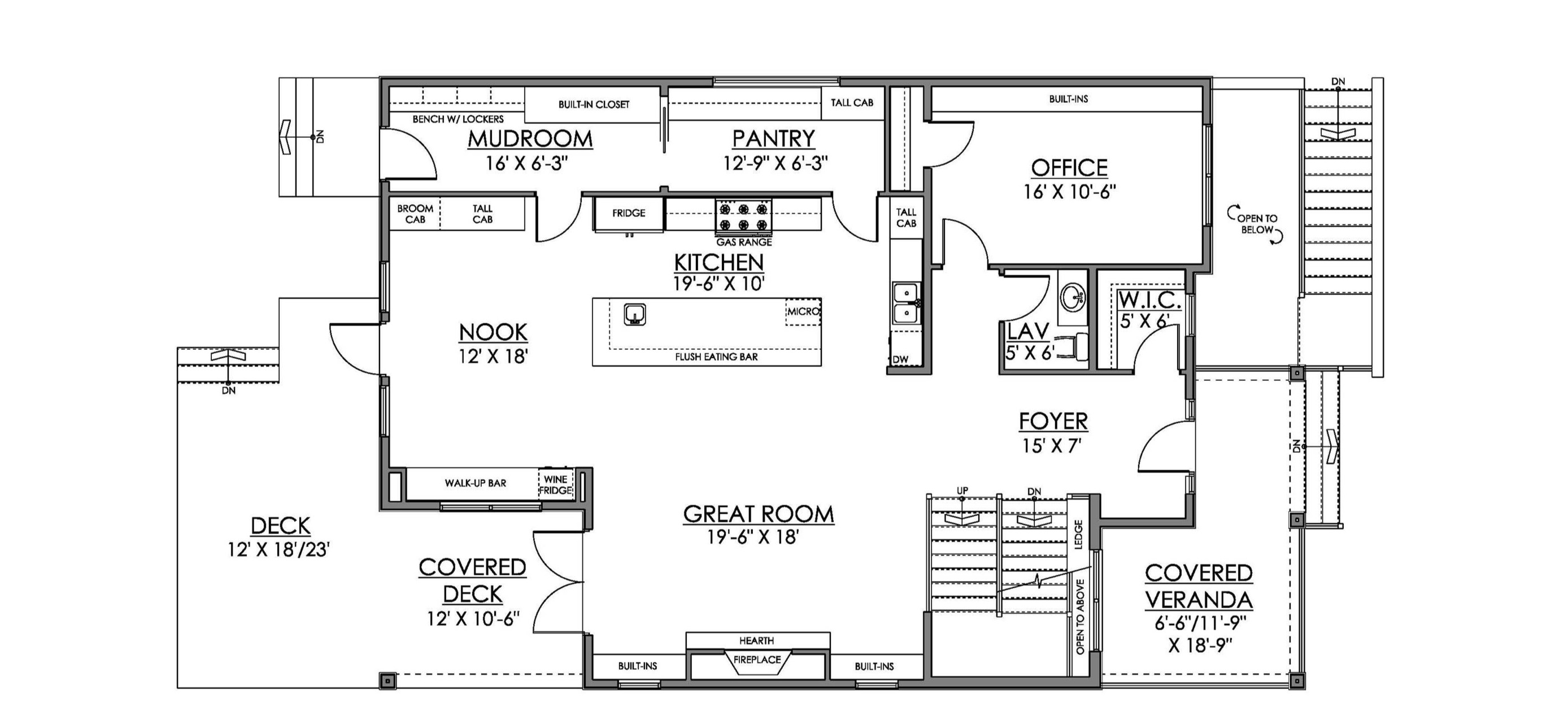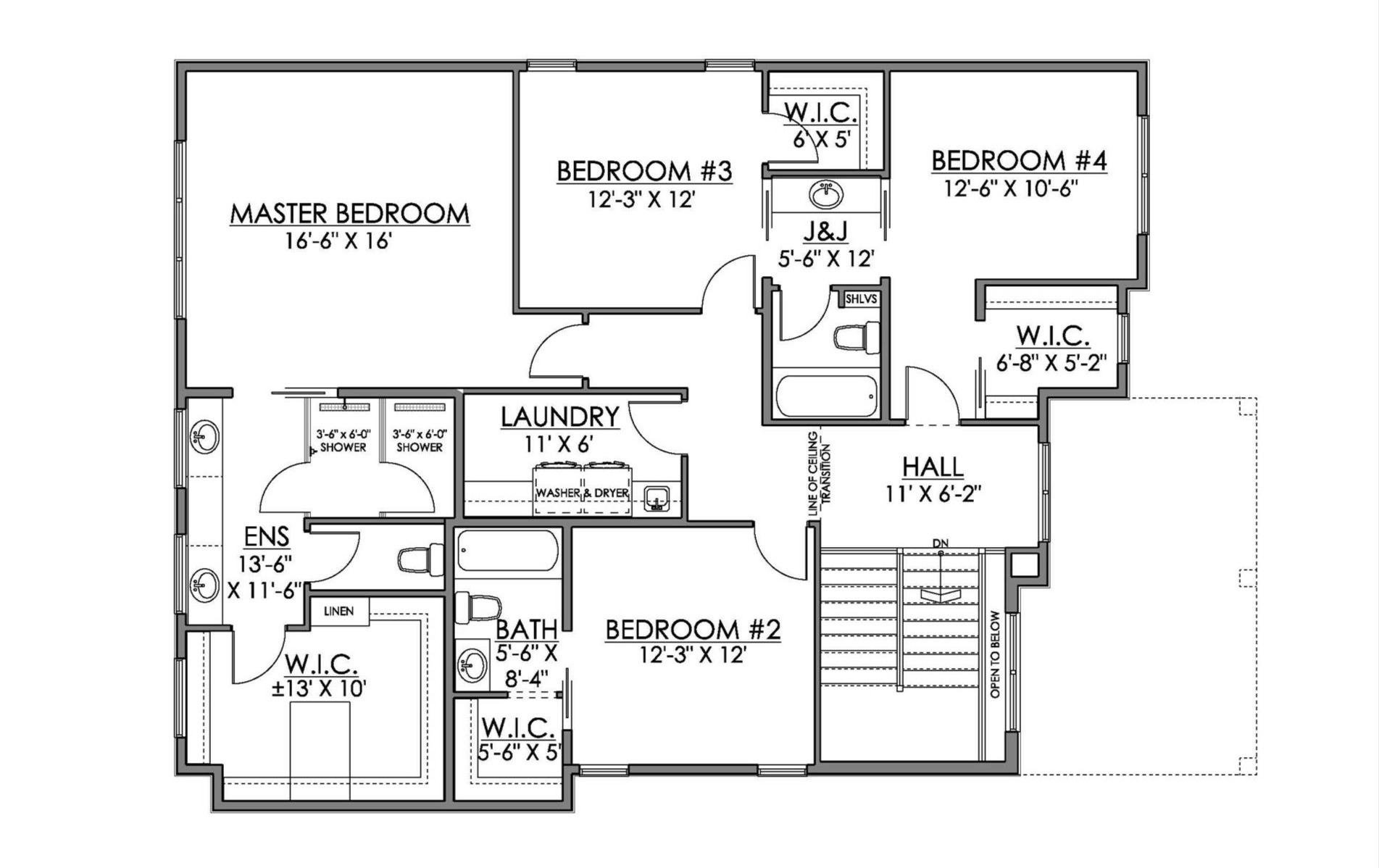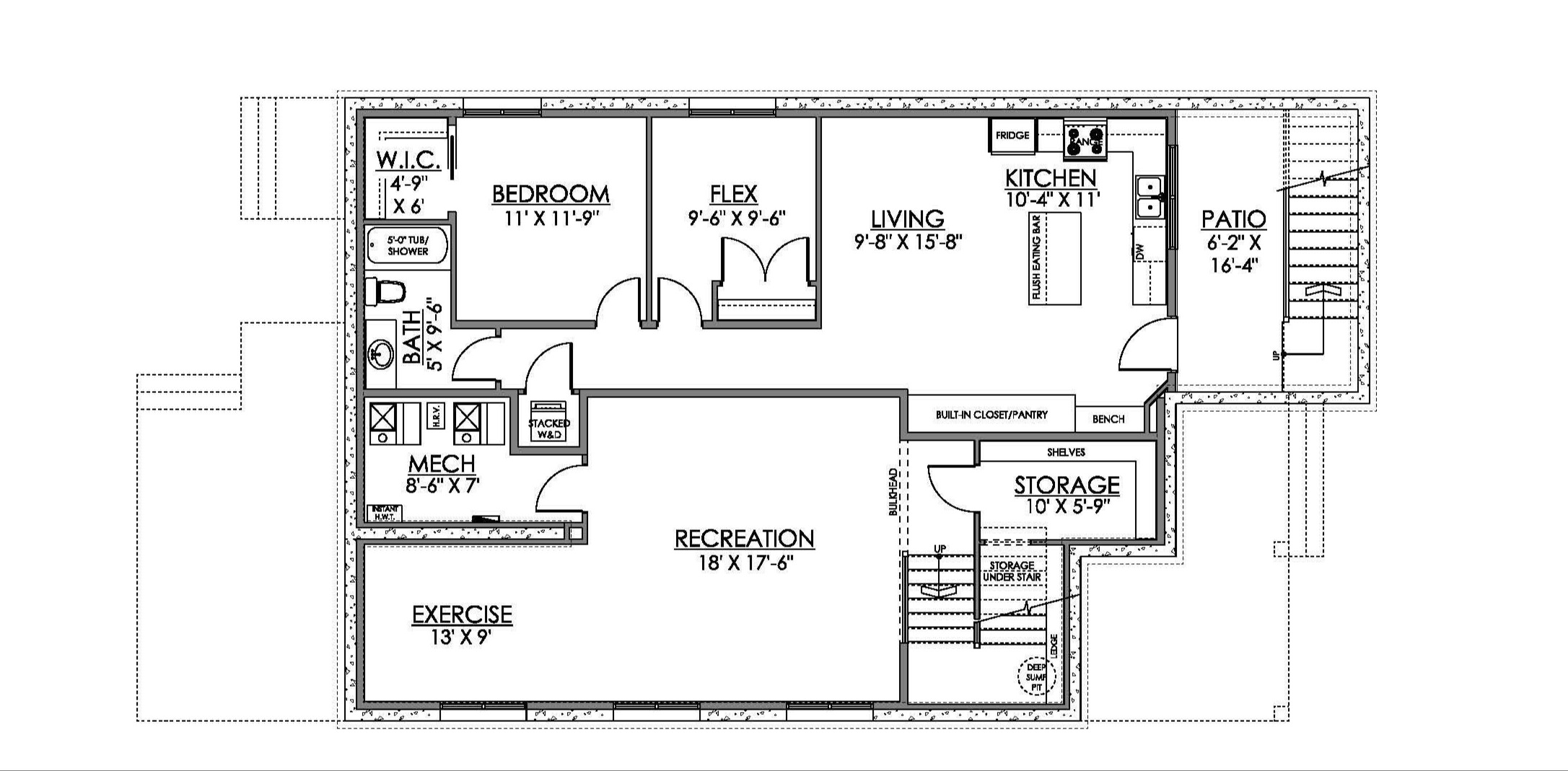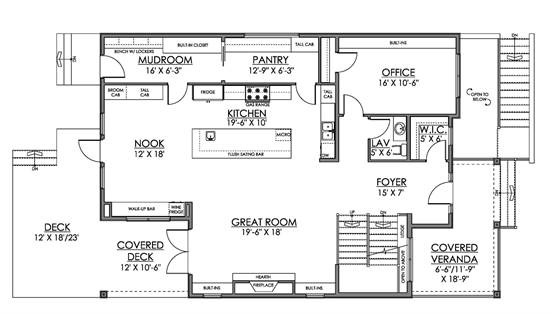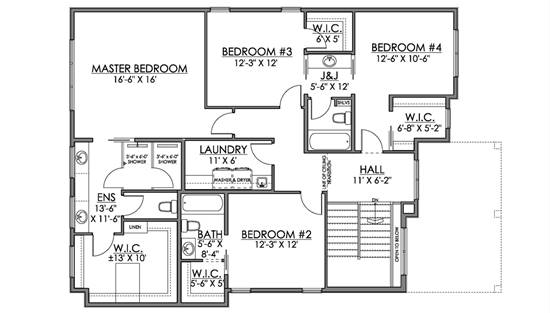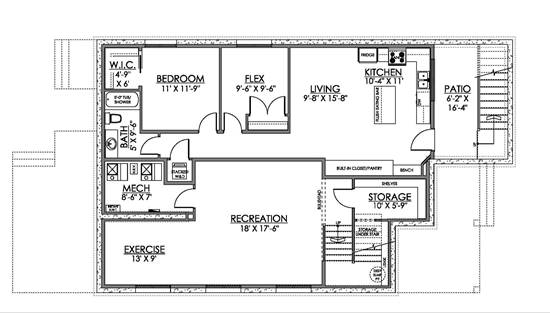- Plan Details
- |
- |
- Print Plan
- |
- Modify Plan
- |
- Reverse Plan
- |
- Cost-to-Build
- |
- View 3D
- |
- Advanced Search
About House Plan 10526:
House Plan 10526 is a 4,575-square-foot country-style home designed for flexible, family-focused living. This two-story layout includes 5 to 6 bedrooms and 4.5 bathrooms, offering plenty of space for multigenerational households. The main floor features an open-concept great room with a cozy fireplace, a chef’s kitchen with a large pantry, a sunny dining nook, and a home office, all with access to the rear outdoor living space. Upstairs, the owner’s suite includes a spacious ensuite and walk-in closet, along with three additional bedrooms and a laundry room. The finished lower level adds even more versatility with another bedroom, a flex room, recreation and exercise areas, plus a second kitchen—perfect for guests or a rental suite. House Plan 10526 combines classic country charm with modern convenience for everyday living.
Plan Details
Key Features
Butler's Pantry
Covered Front Porch
Covered Rear Porch
Deck
Double Vanity Sink
Exercise Room
Fireplace
Formal LR
Foyer
Great Room
Home Office
Kitchen Island
Laundry 2nd Fl
L-Shaped
Primary Bdrm Upstairs
Mud Room
Nook / Breakfast Area
Open Floor Plan
Rec Room
Storage Space
Suited for corner lot
Suited for view lot
Walk-in Closet
Build Beautiful With Our Trusted Brands
Our Guarantees
- Only the highest quality plans
- Int’l Residential Code Compliant
- Full structural details on all plans
- Best plan price guarantee
- Free modification Estimates
- Builder-ready construction drawings
- Expert advice from leading designers
- PDFs NOW!™ plans in minutes
- 100% satisfaction guarantee
- Free Home Building Organizer
(3).png)
(6).png)
