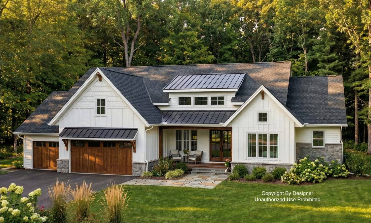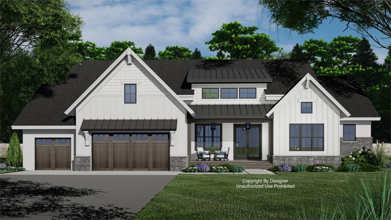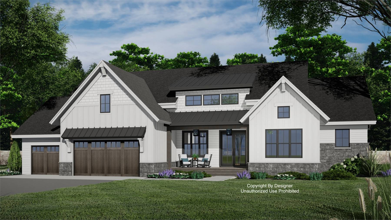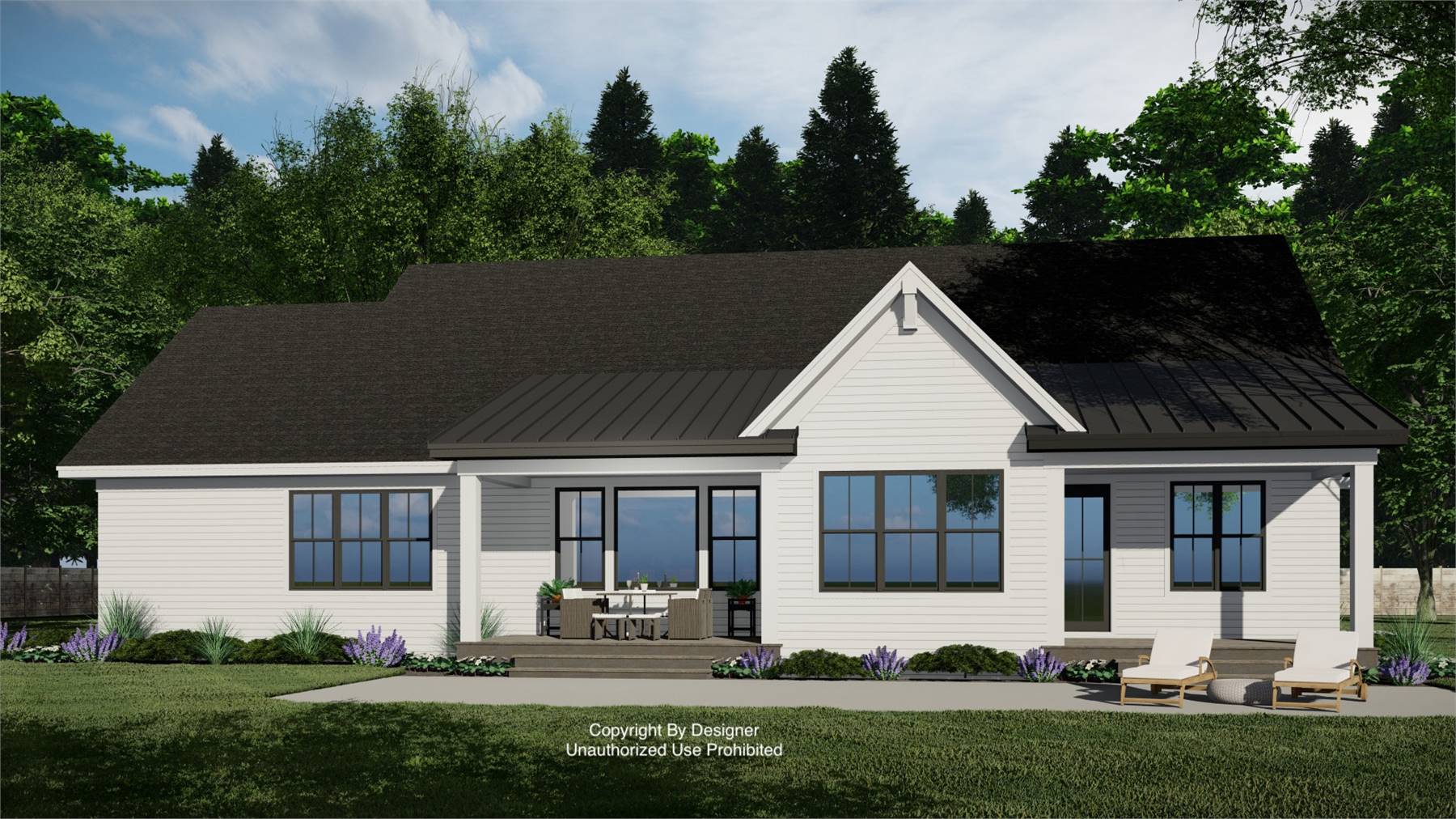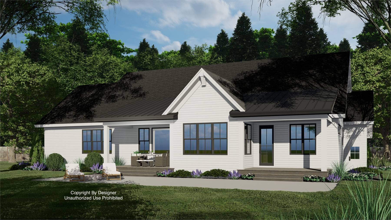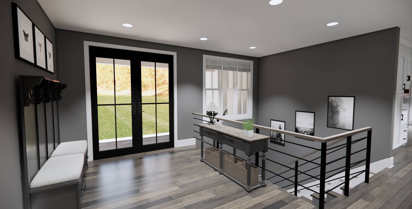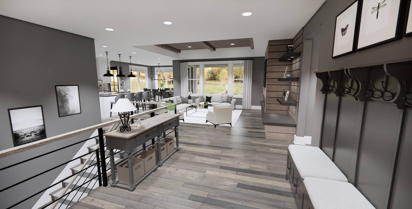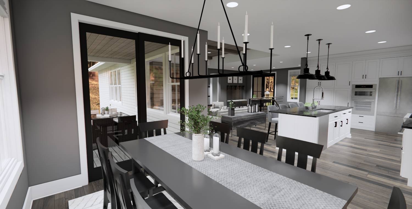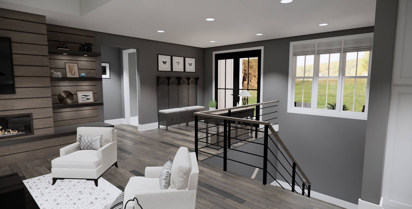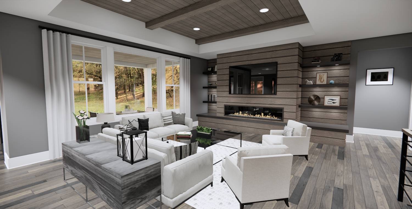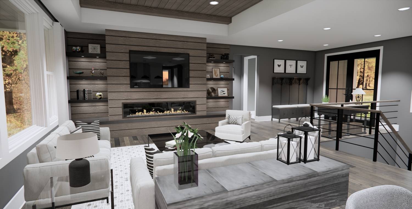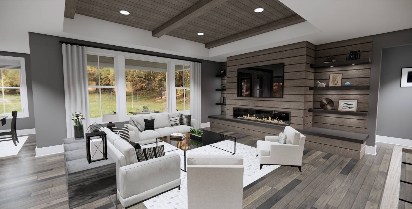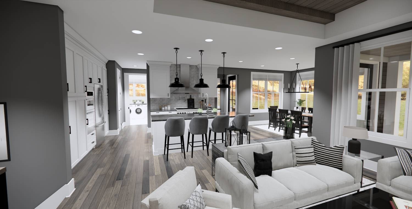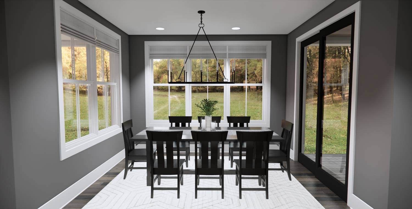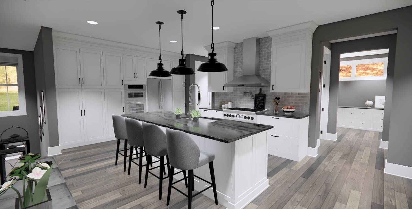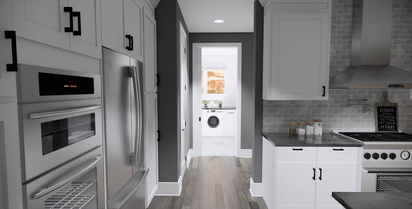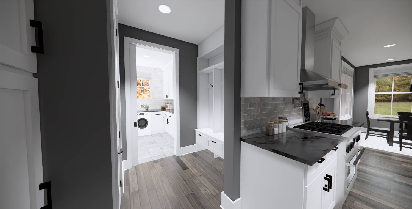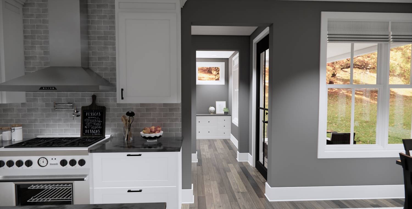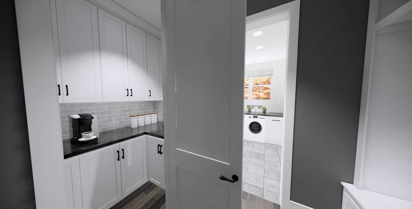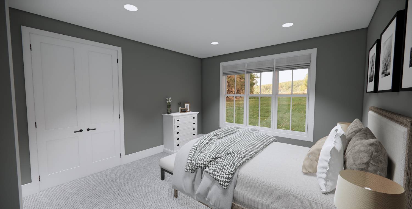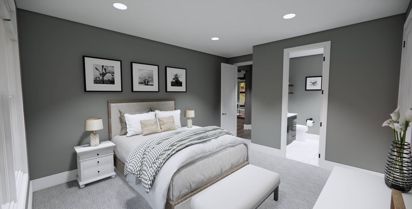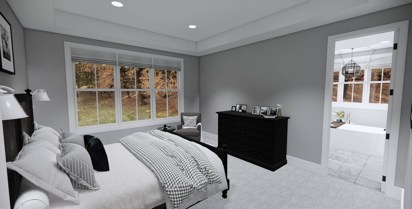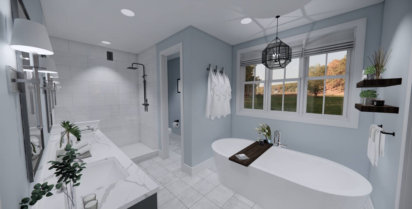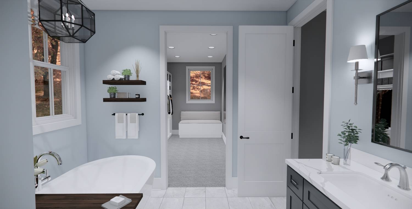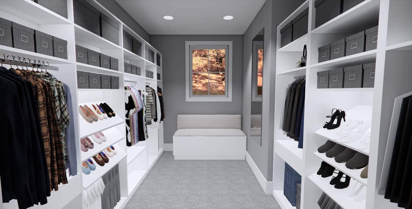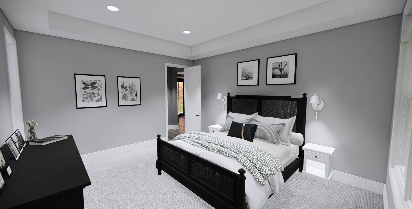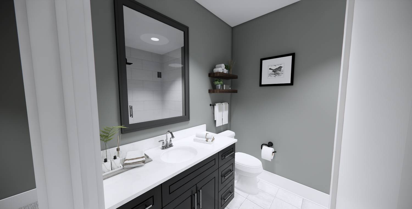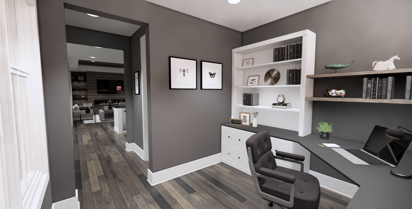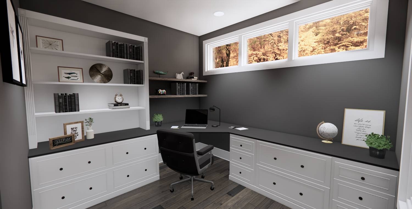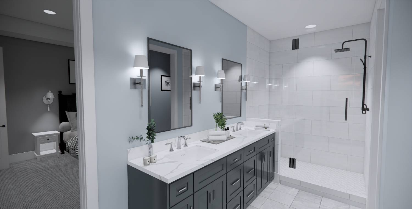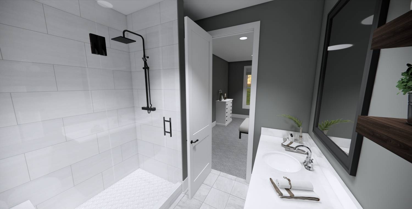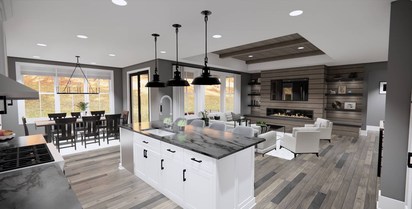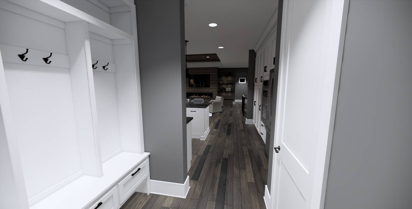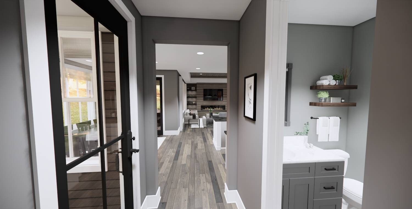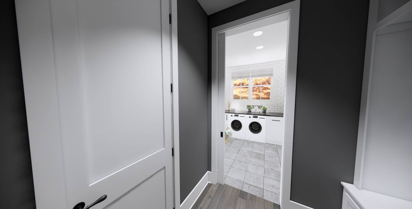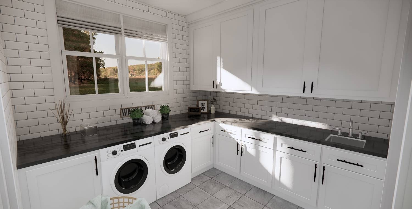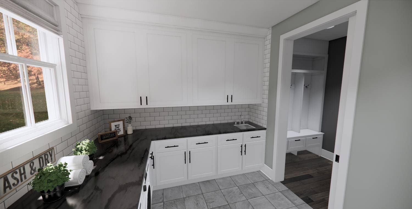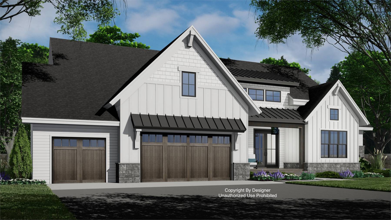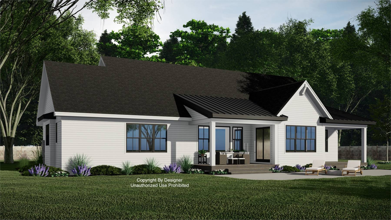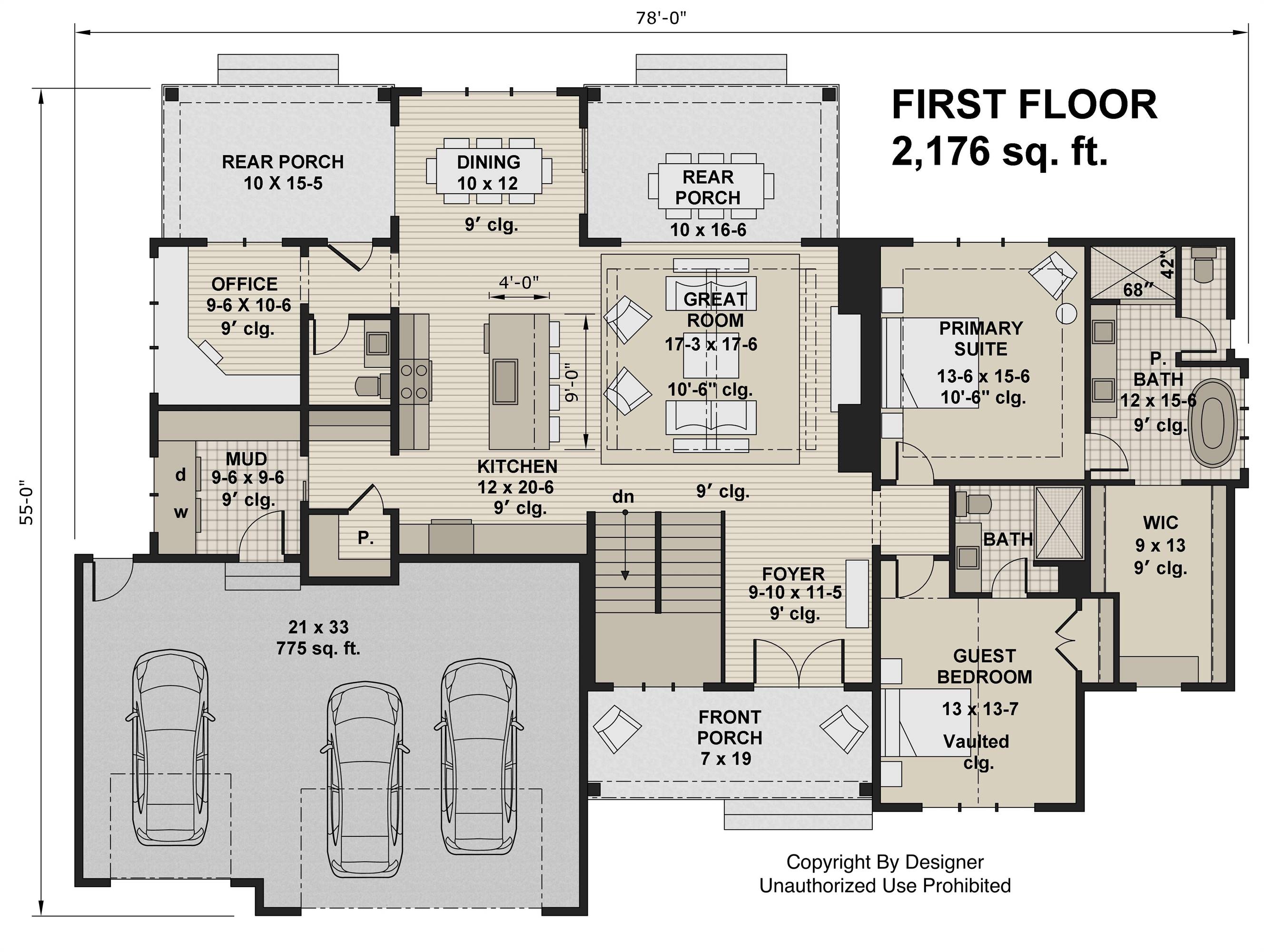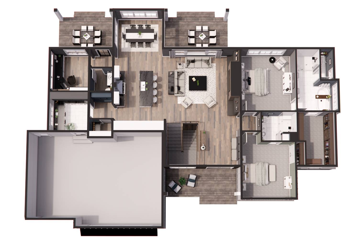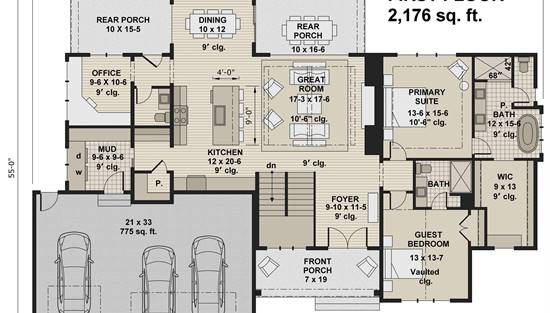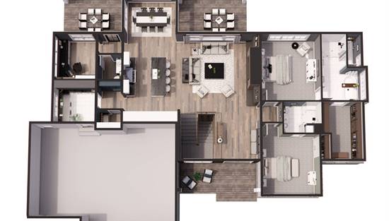- Plan Details
- |
- |
- Print Plan
- |
- Modify Plan
- |
- Reverse Plan
- |
- Cost-to-Build
- |
- View 3D
- |
- Advanced Search
About House Plan 10558:
House Plan 10558 is a 2,176 square foot ranch-style home that blends rustic charm with modern comfort. This thoughtfully designed plan features 2 bedrooms, 2.5 bathrooms, and a spacious 3-car garage. The striking exterior combines wood, stone, and steel for an eye-catching look, while the interior offers an open-concept layout filled with natural light and seamless sightlines. The great room centers around a cozy fireplace, and the stylish kitchen includes a large island with seating for four, a generous walk-in pantry, and ample cabinetry. A private office with a wraparound desk provides a perfect work-from-home space, and the dining area flows effortlessly to the rear porch for ideal indoor-outdoor living. The private primary suite offers a spa-inspired bathroom with a soaking tub, walk-in shower, and large walk-in closet. Two covered rear porches extend the living space and make the most of outdoor entertaining and relaxation.
Plan Details
Key Features
Attached
Covered Front Porch
Covered Rear Porch
Dining Room
Double Vanity Sink
Family Style
Fireplace
Foyer
Front-entry
Great Room
Home Office
Kitchen Island
Laundry 1st Fl
L-Shaped
Primary Bdrm Main Floor
Mud Room
Open Floor Plan
Outdoor Living Space
Separate Tub and Shower
Suited for view lot
Walk-in Closet
Walk-in Pantry
Build Beautiful With Our Trusted Brands
Our Guarantees
- Only the highest quality plans
- Int’l Residential Code Compliant
- Full structural details on all plans
- Best plan price guarantee
- Free modification Estimates
- Builder-ready construction drawings
- Expert advice from leading designers
- PDFs NOW!™ plans in minutes
- 100% satisfaction guarantee
- Free Home Building Organizer
(3).png)
(6).png)
