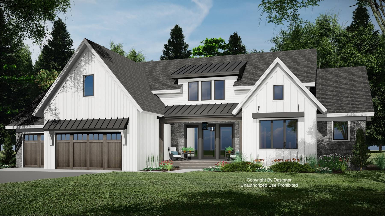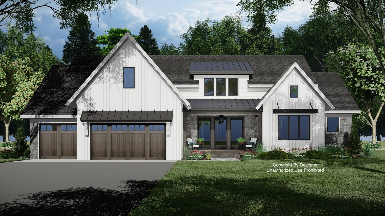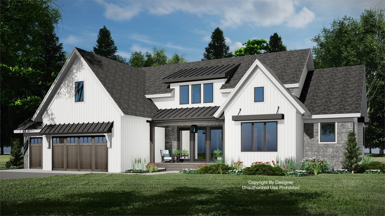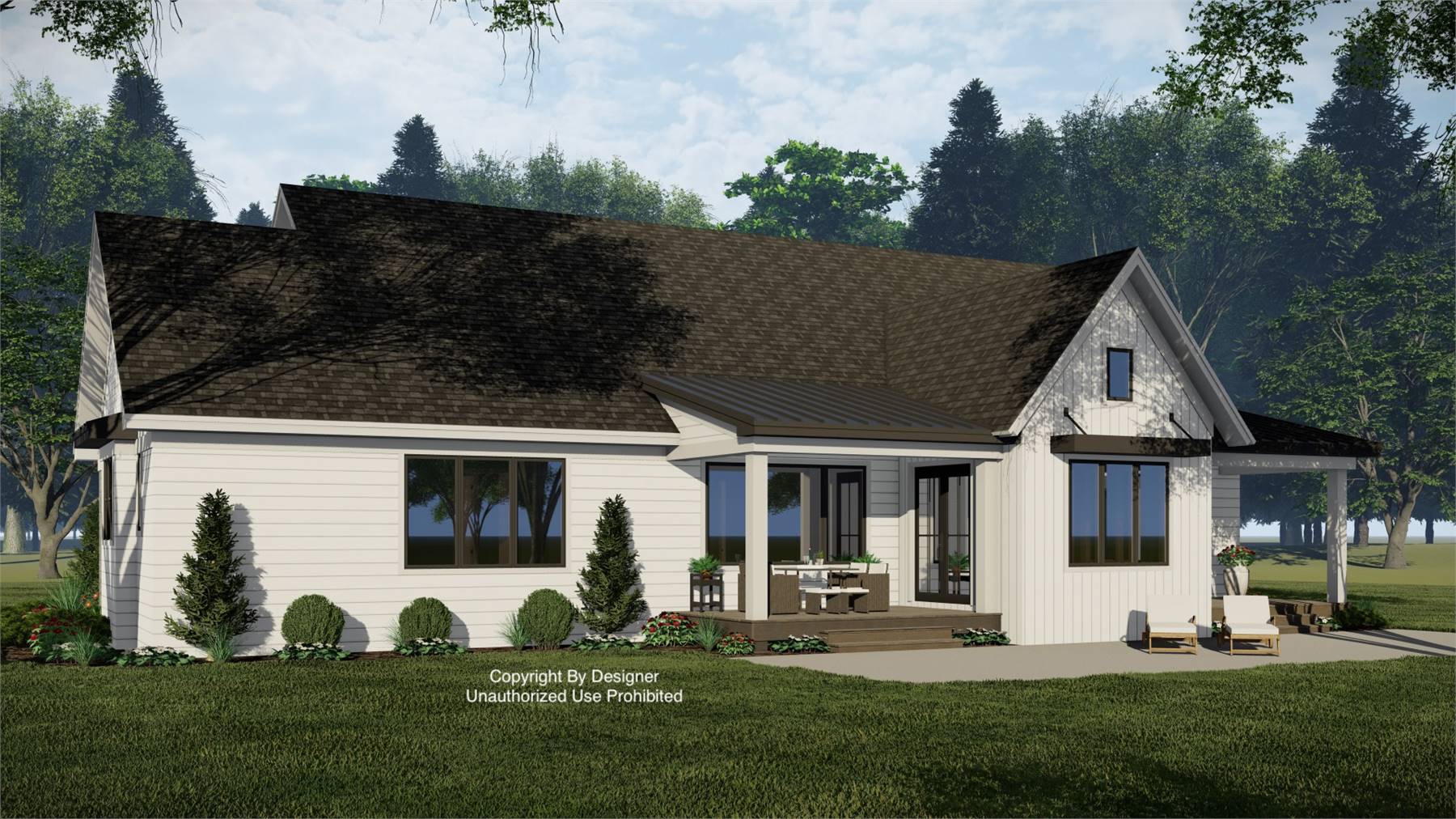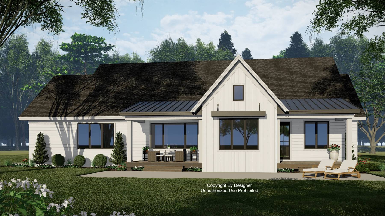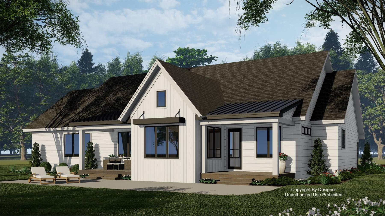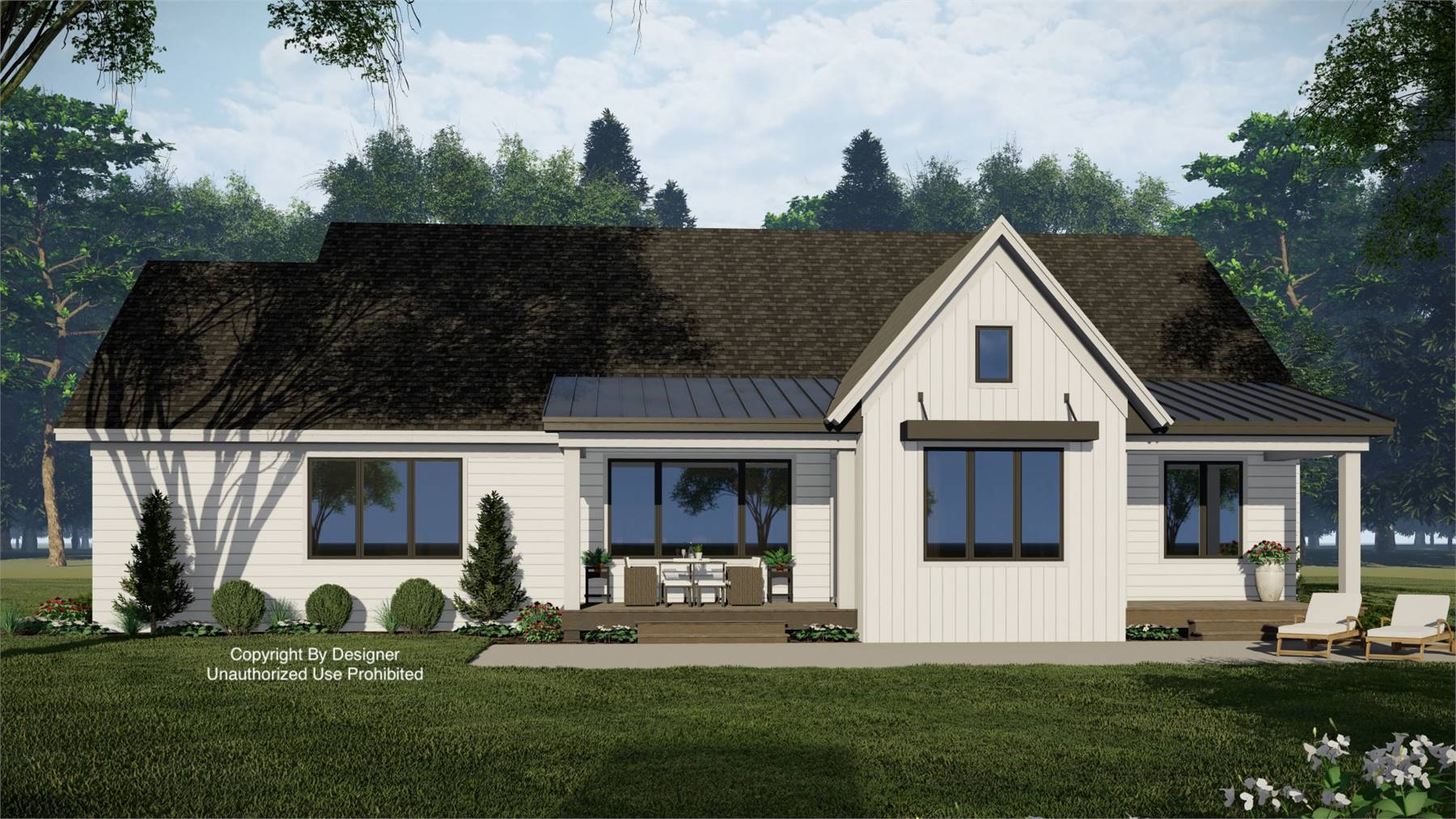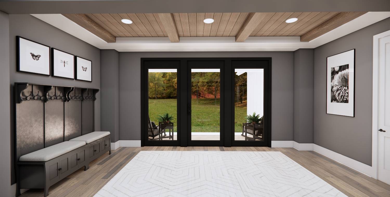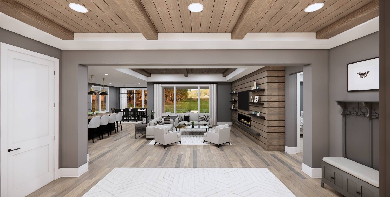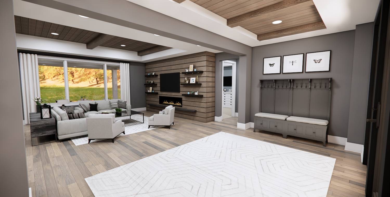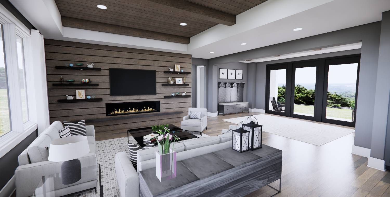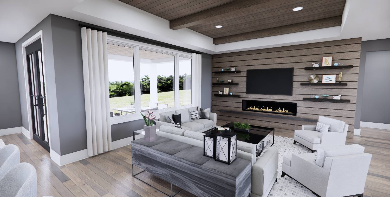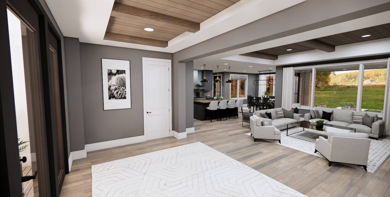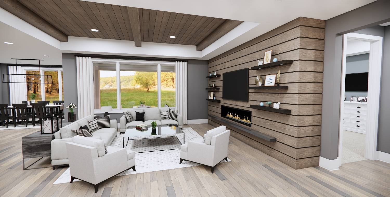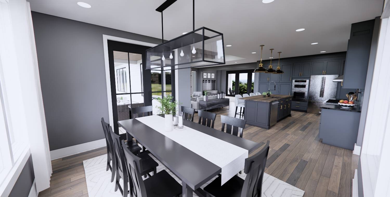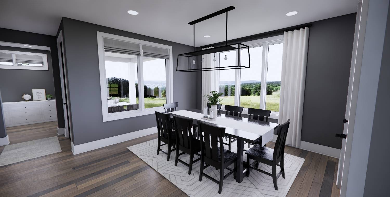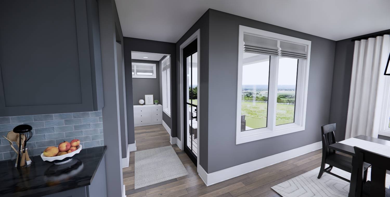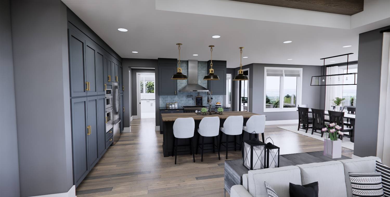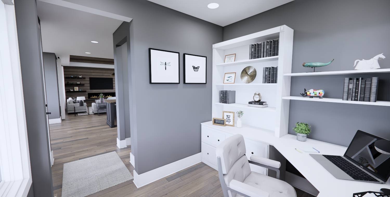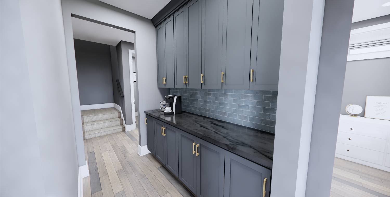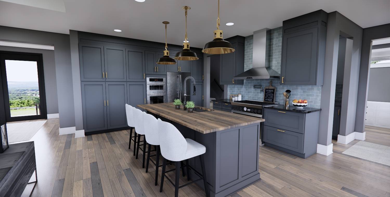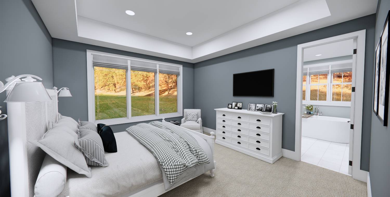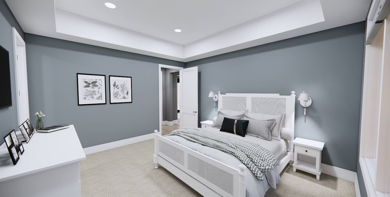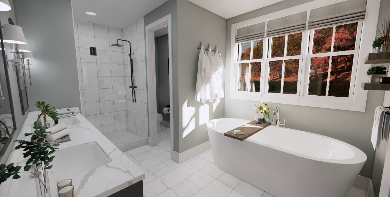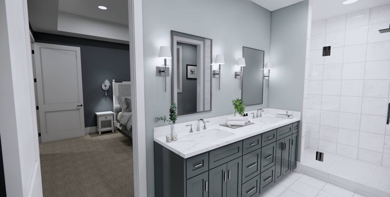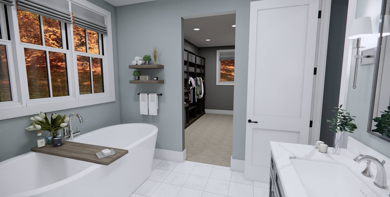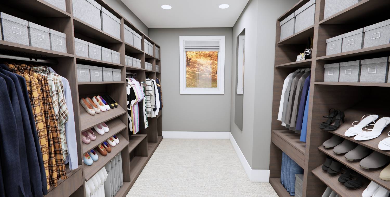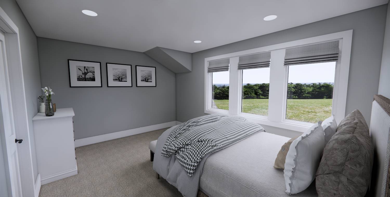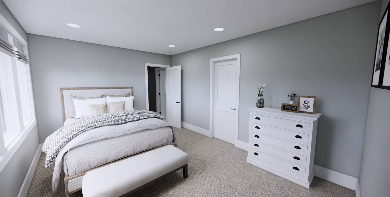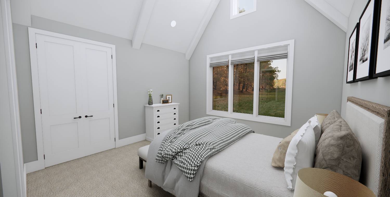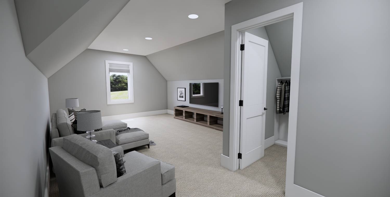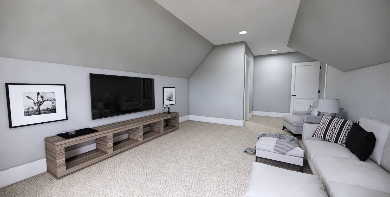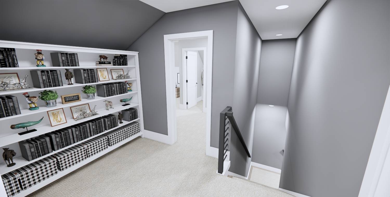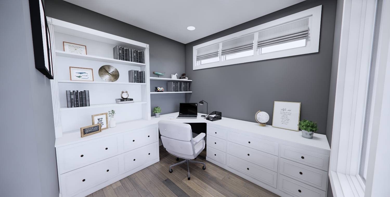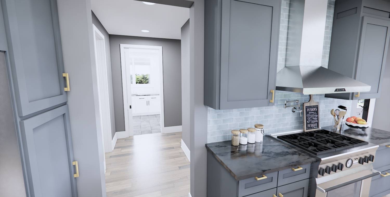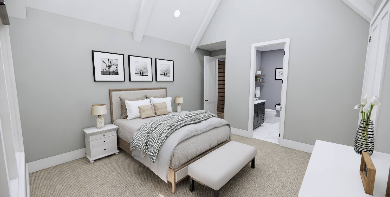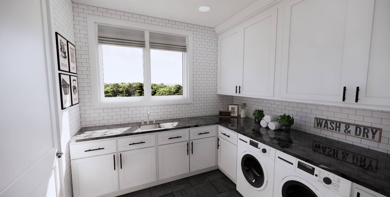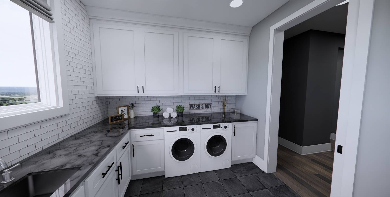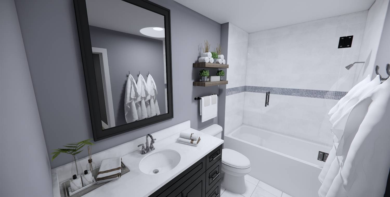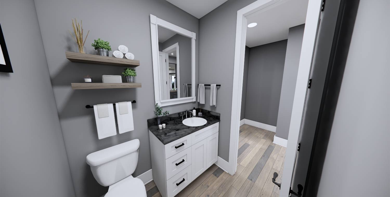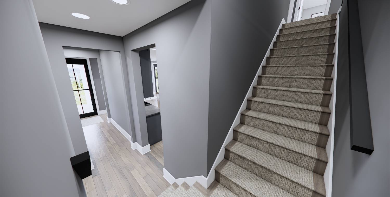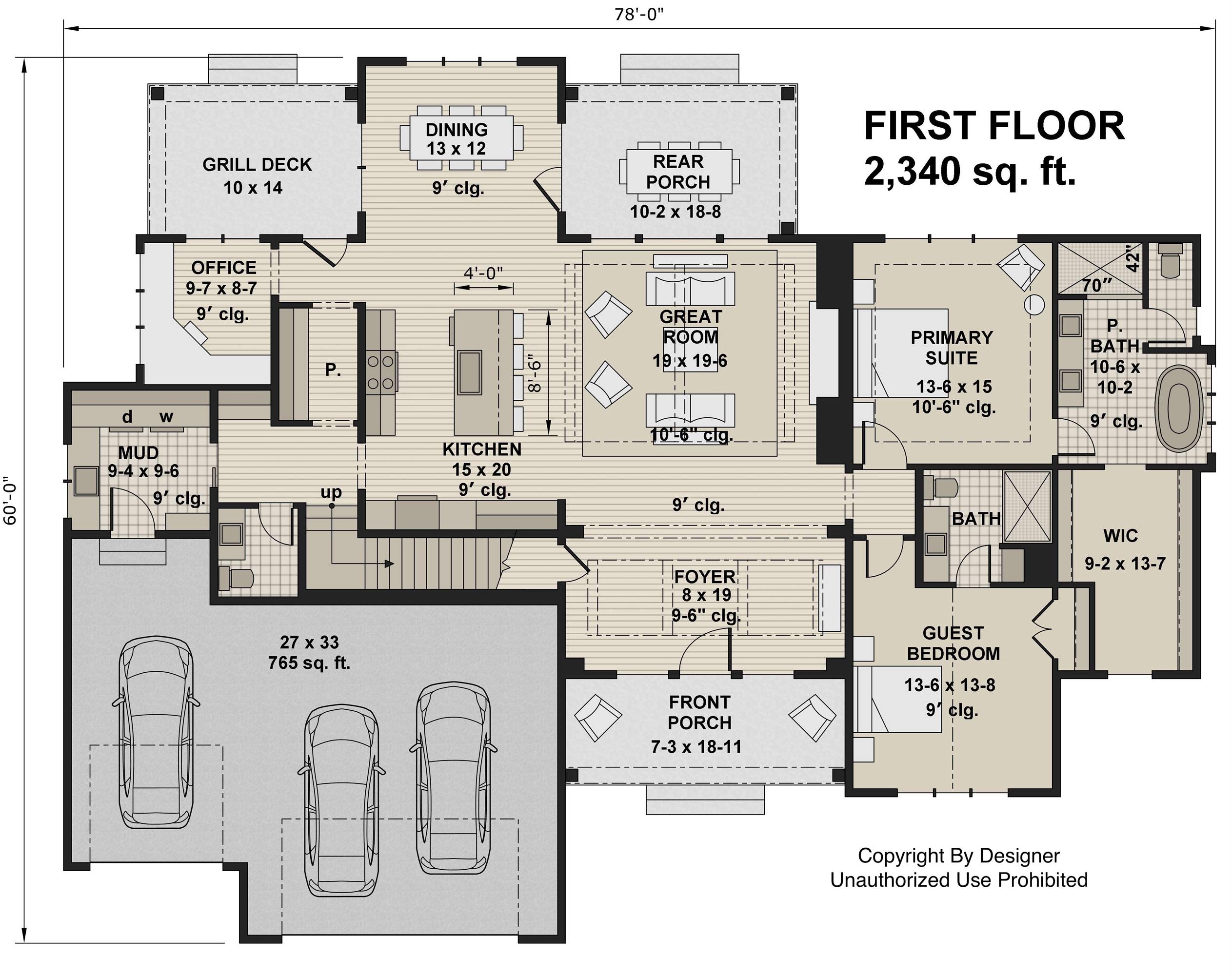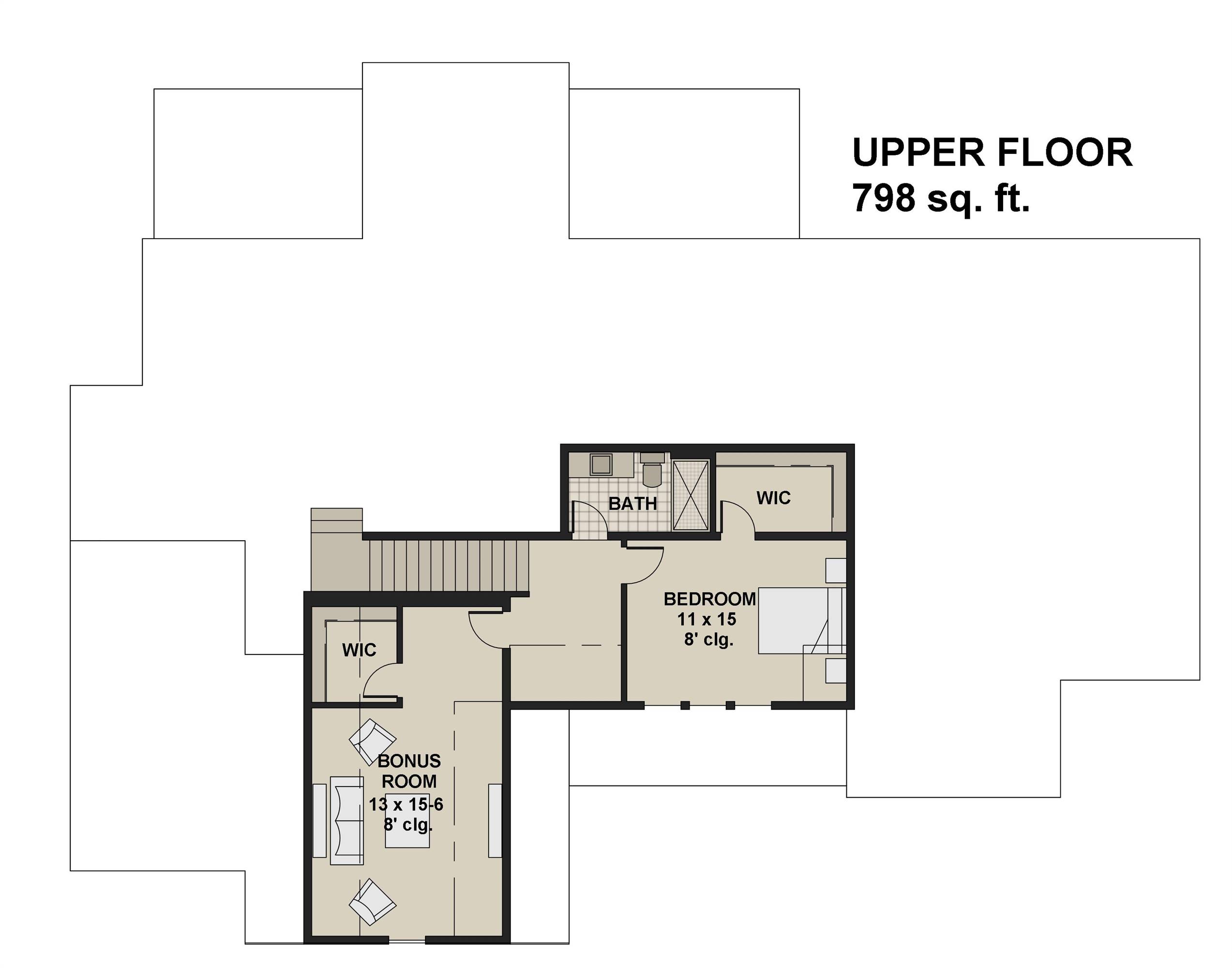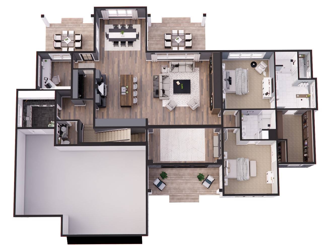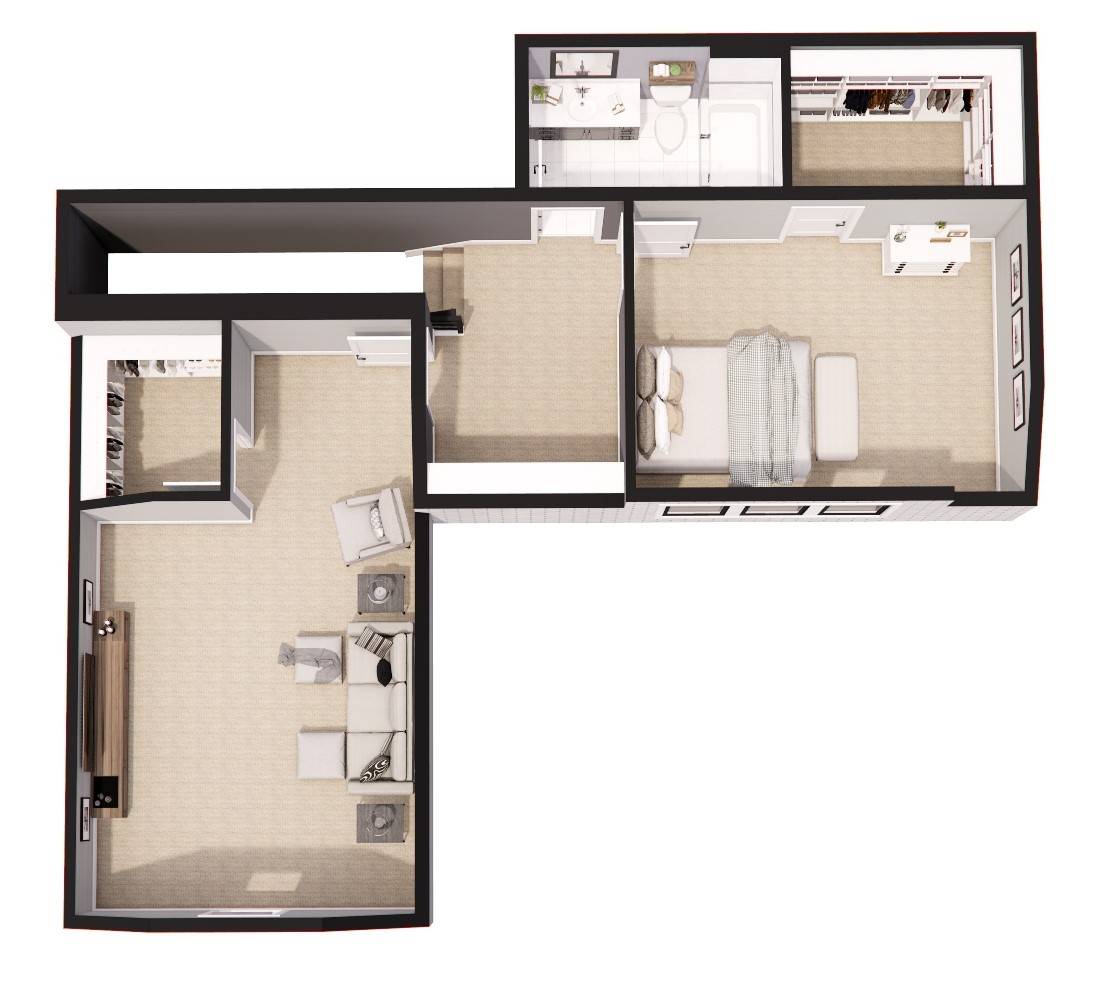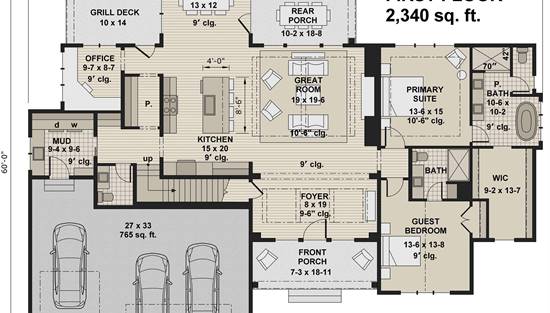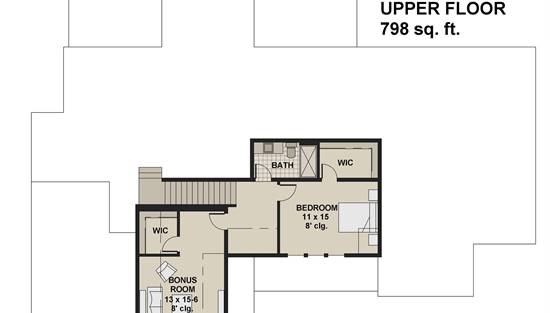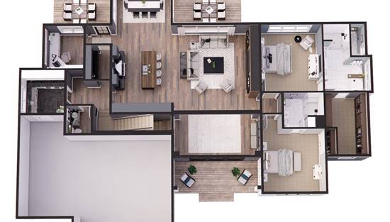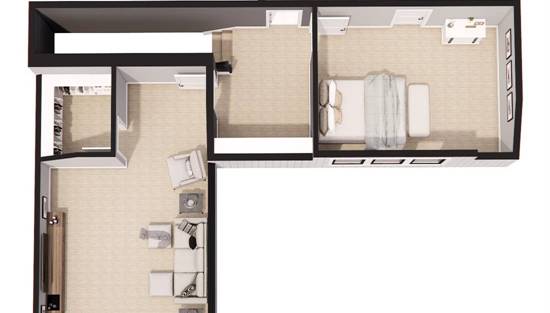- Plan Details
- |
- |
- Print Plan
- |
- Modify Plan
- |
- Reverse Plan
- |
- Cost-to-Build
- |
- View 3D
- |
- Advanced Search
About House Plan 10565:
House Plan 10565 showcases a 3,138 sq. ft. modern farmhouse designed for both style and efficiency. This two-story residence includes 3 bedrooms and 3.5 bathrooms, with a main-level primary suite offering a luxurious bathroom and spacious walk-in closet. The central living area features a generous great room with a cozy fireplace, seamlessly connecting to the dining space and kitchen, fostering an open and welcoming environment. The kitchen boasts a large island and a walk-through pantry, enhancing its functionality. Upstairs, an additional bedroom suite and a generous bonus room provide versatility and storage. Covered front and rear porches offer ample outdoor living space, perfect for entertaining or relaxing. With its modern farmhouse charm and thoughtful design, House Plan 10565 is ideal for those seeking a harmonious blend of comfort and functionality.
Looking for smaller square footage on one level? Check out House Plan 10558
Looking for smaller square footage on one level? Check out House Plan 10558
Plan Details
Key Features
Attached
Bonus Room
Butler's Pantry
Covered Front Porch
Covered Rear Porch
Deck
Dining Room
Double Vanity Sink
Family Style
Fireplace
Foyer
Front-entry
Great Room
Home Office
Kitchen Island
Laundry 1st Fl
L-Shaped
Primary Bdrm Main Floor
Mud Room
Open Floor Plan
Outdoor Kitchen
Outdoor Living Space
Pantry
Peninsula / Eating Bar
Separate Tub and Shower
Walk-in Closet
Walk-in Pantry
Build Beautiful With Our Trusted Brands
Our Guarantees
- Only the highest quality plans
- Int’l Residential Code Compliant
- Full structural details on all plans
- Best plan price guarantee
- Free modification Estimates
- Builder-ready construction drawings
- Expert advice from leading designers
- PDFs NOW!™ plans in minutes
- 100% satisfaction guarantee
- Free Home Building Organizer
.png)
.png)
