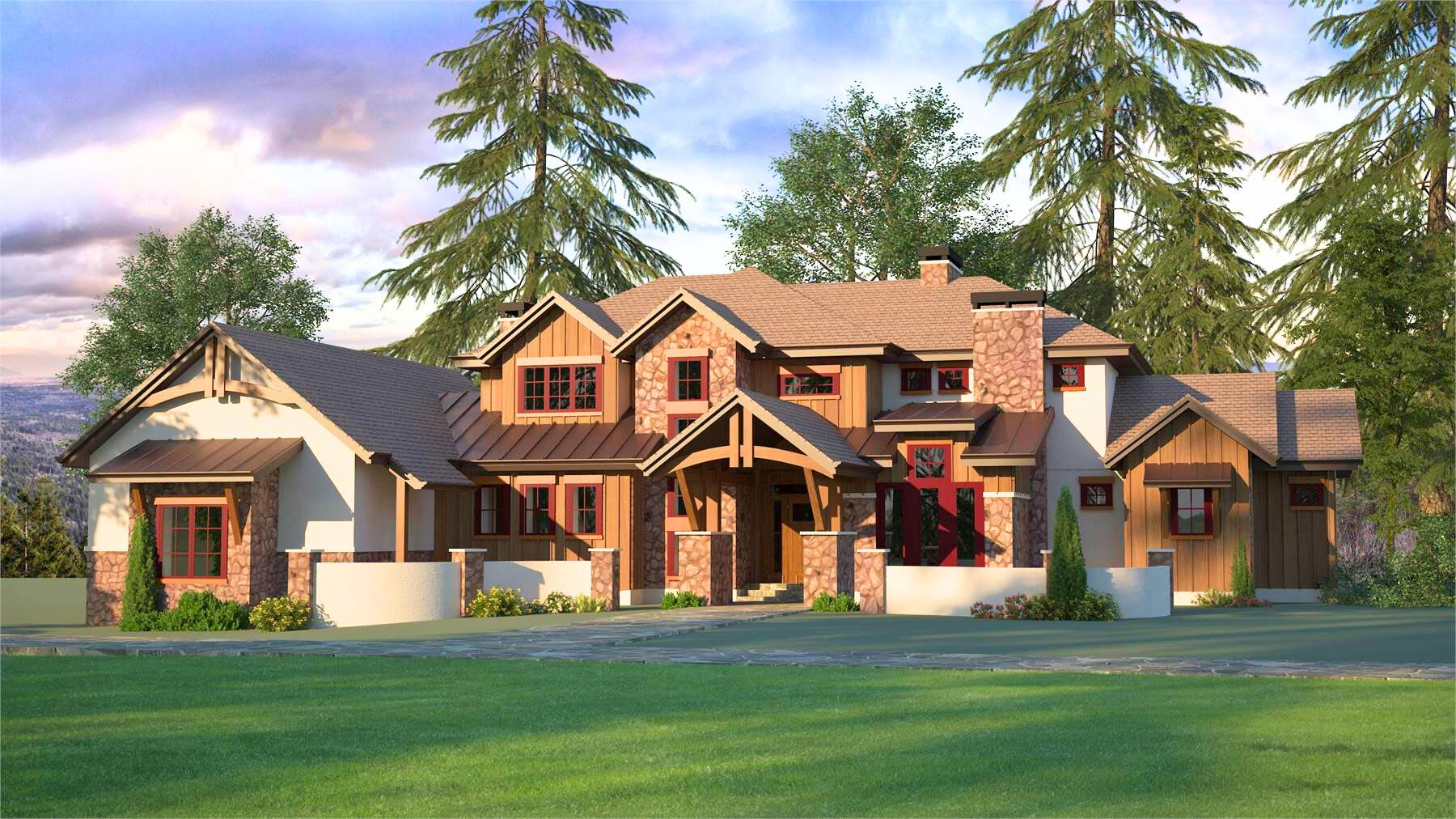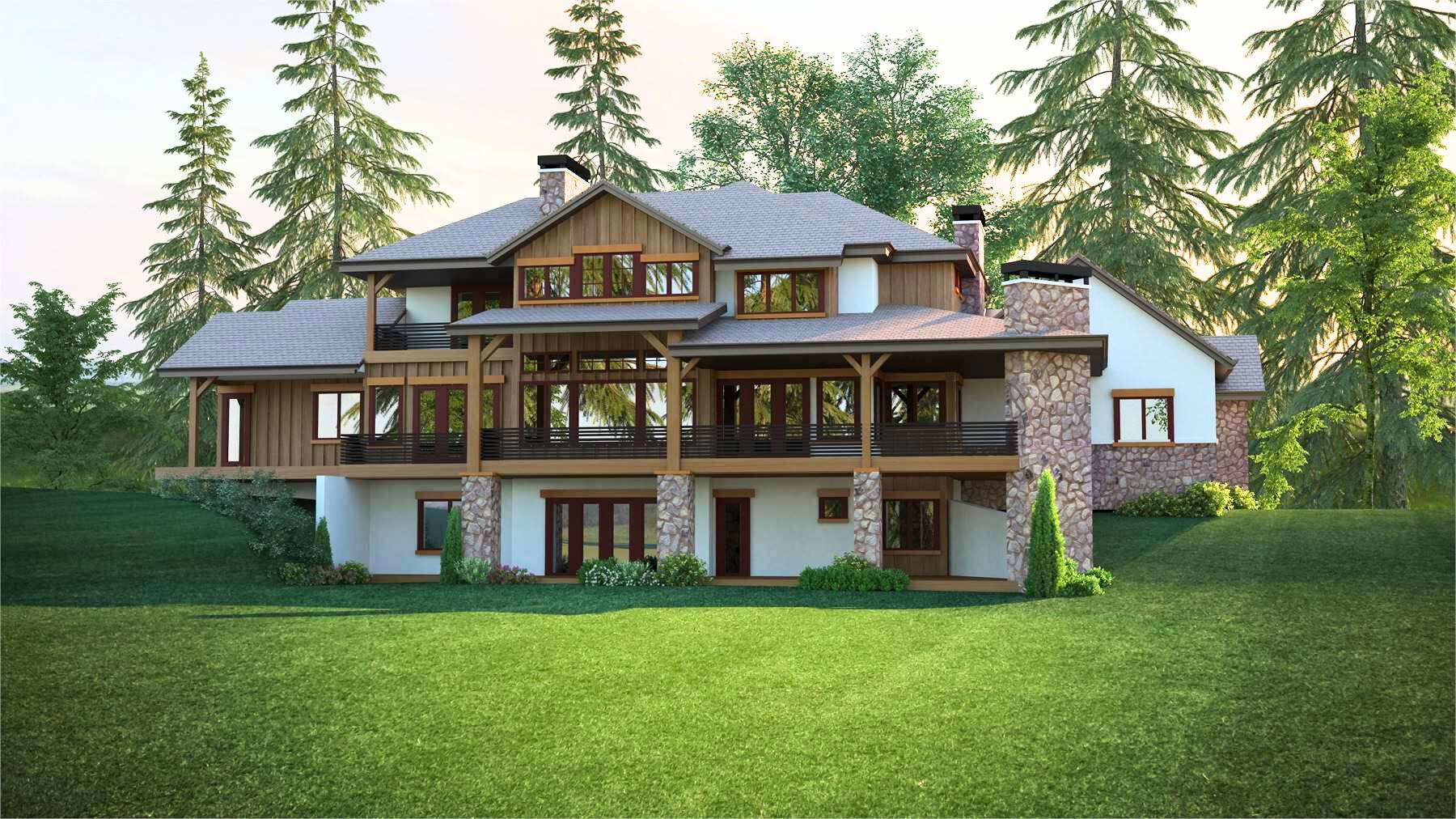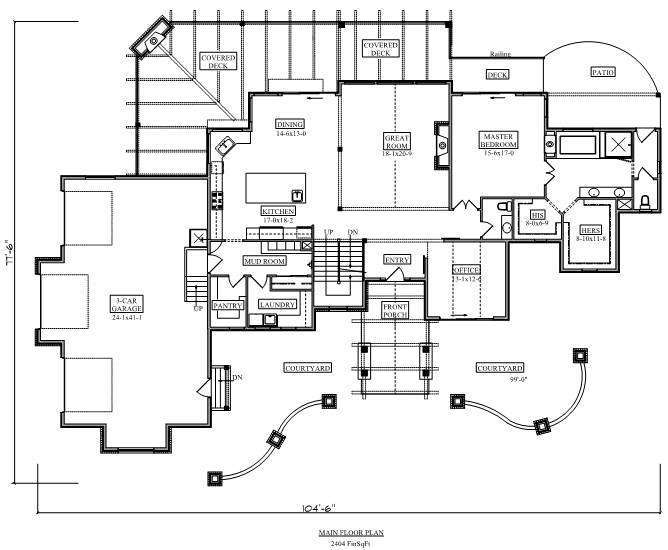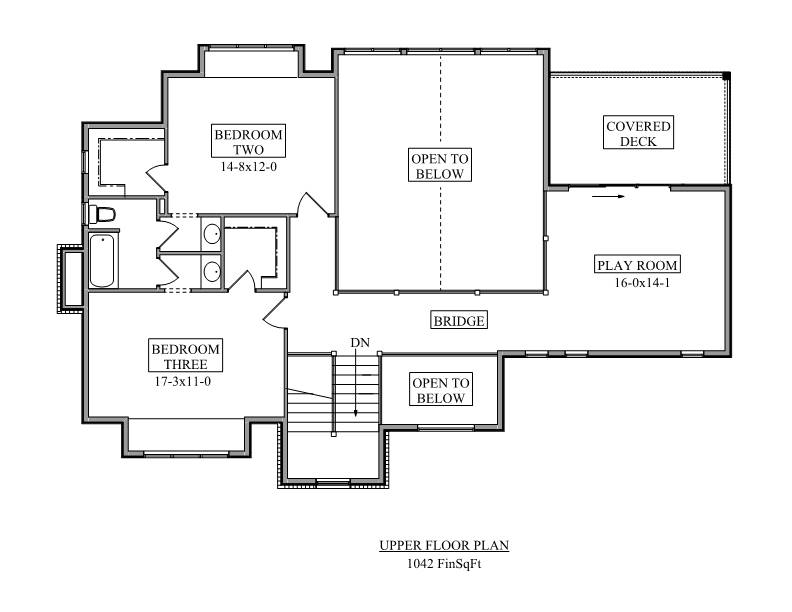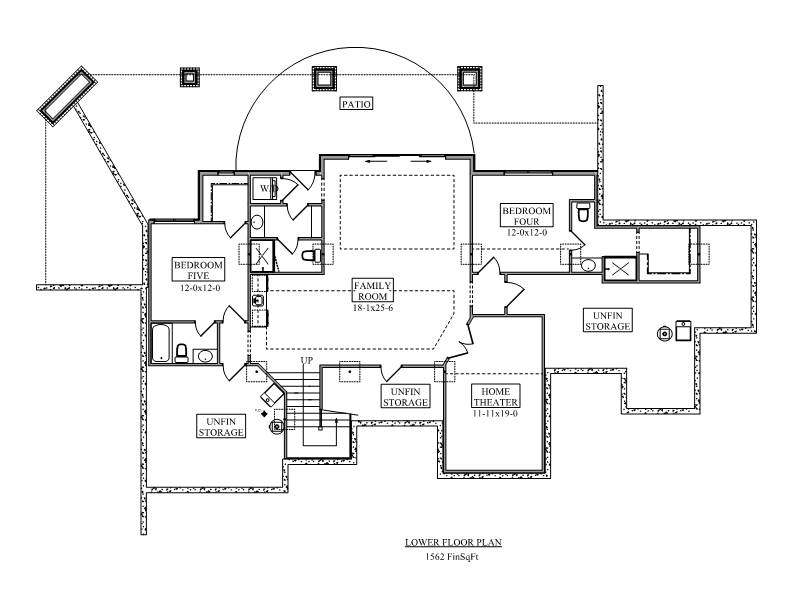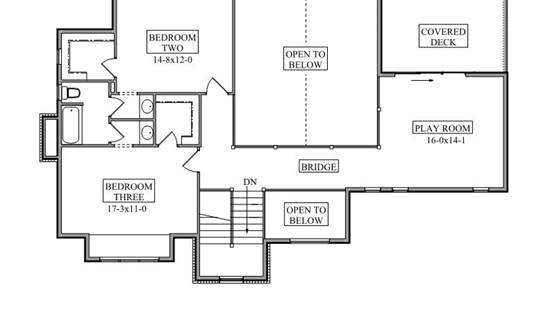- Plan Details
- |
- |
- Print Plan
- |
- Modify Plan
- |
- Reverse Plan
- |
- Cost-to-Build
- |
- View 3D
- |
- Advanced Search
About House Plan 10579:
House Plan 10579 blends rugged charm with modern function in this 3,446 sq. ft. Craftsman design. The open-concept main floor includes a soaring vaulted great room, chef’s kitchen, and spacious dining area that leads to an expansive rear deck. The main-level primary suite boasts private outdoor access, a luxe ensuite bath, and dual walk-in closets. A quiet home office sits just off the foyer, perfect for remote work. The finished walkout basement adds two more bedrooms, a large rec room with a wet bar, and access to a lower-level patio. A 3-car angled garage completes the layout with both style and storage. Whether you’re entertaining or enjoying a peaceful mountain retreat, this home checks every box.
Plan Details
Key Features
Attached
Courtyard
Covered Front Porch
Covered Rear Porch
Deck
Double Vanity Sink
Family Room
Fireplace
Foyer
Great Room
His and Hers Primary Closets
Kitchen Island
Laundry 1st Fl
L-Shaped
Primary Bdrm Main Floor
Mud Room
Nook / Breakfast Area
Open Floor Plan
Separate Tub and Shower
Side-entry
Split Bedrooms
Storage Space
Suited for sloping lot
Suited for view lot
Unfinished Space
Vaulted Great Room/Living
Walk-in Closet
Walk-in Pantry
Wraparound Porch
Build Beautiful With Our Trusted Brands
Our Guarantees
- Only the highest quality plans
- Int’l Residential Code Compliant
- Full structural details on all plans
- Best plan price guarantee
- Free modification Estimates
- Builder-ready construction drawings
- Expert advice from leading designers
- PDFs NOW!™ plans in minutes
- 100% satisfaction guarantee
- Free Home Building Organizer
(3).png)
(6).png)
