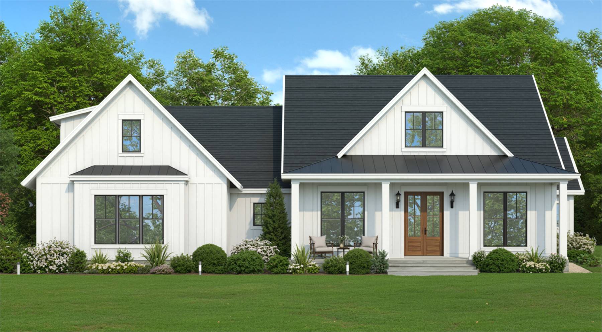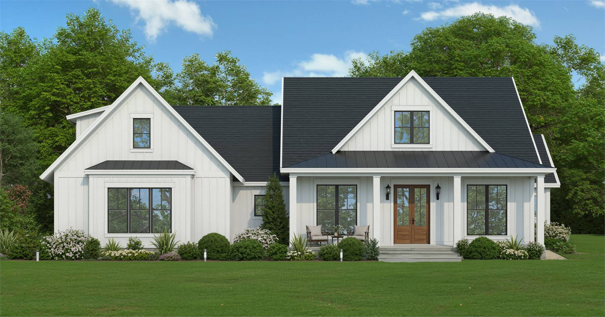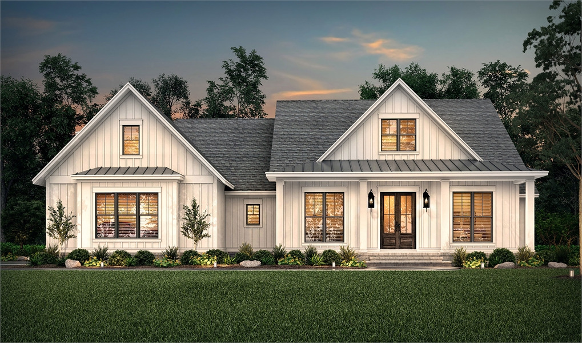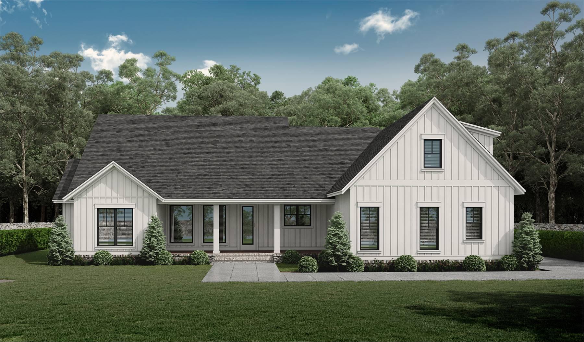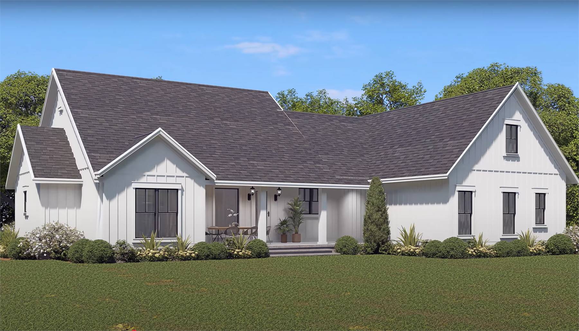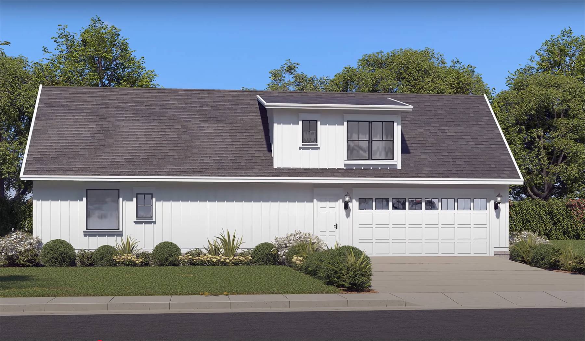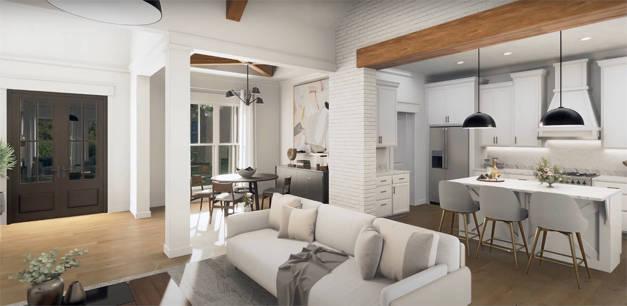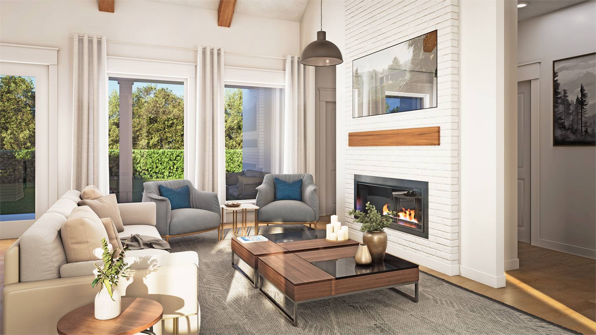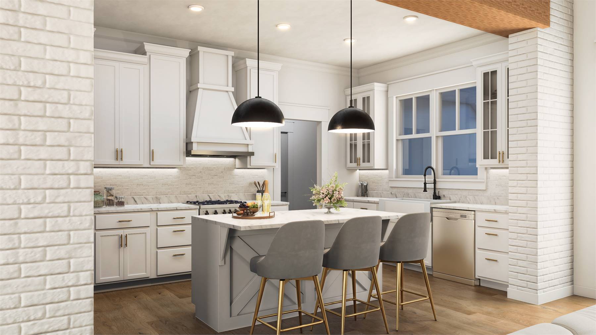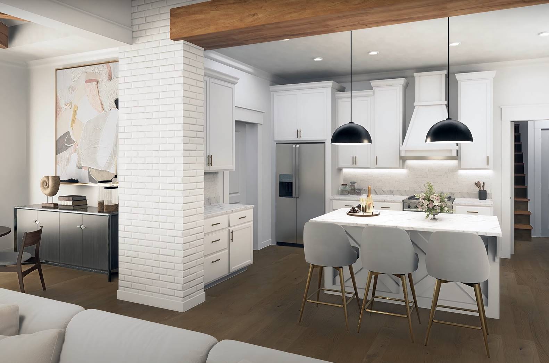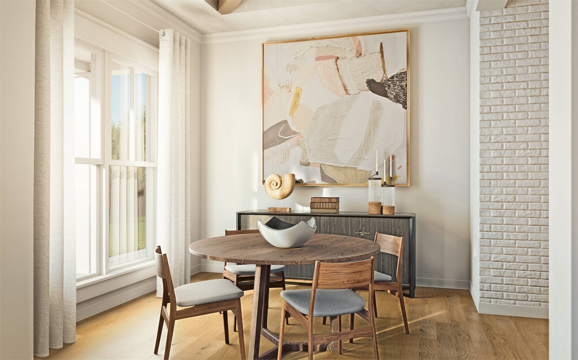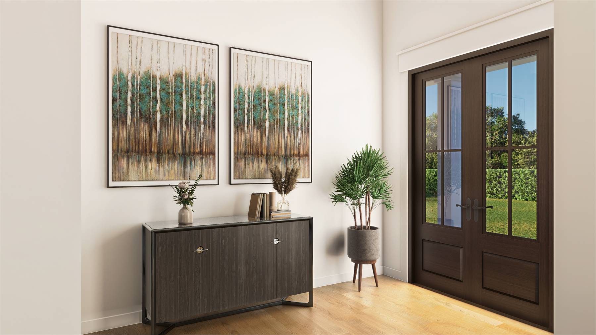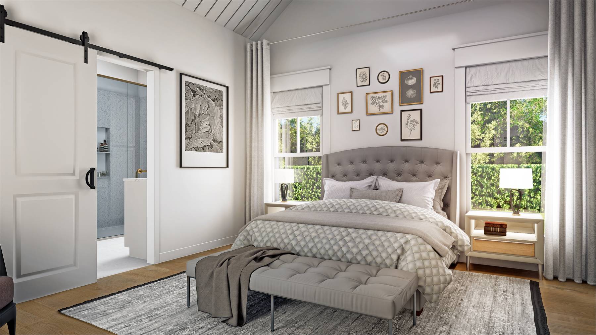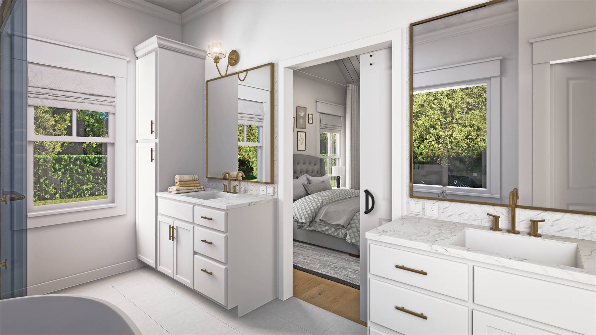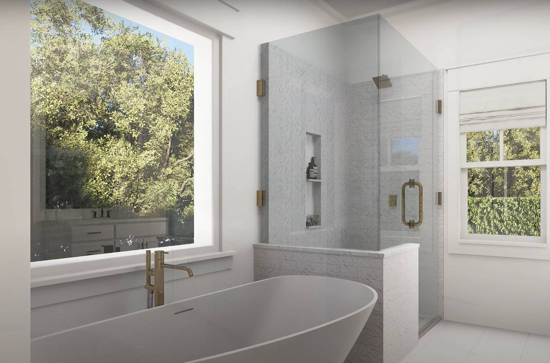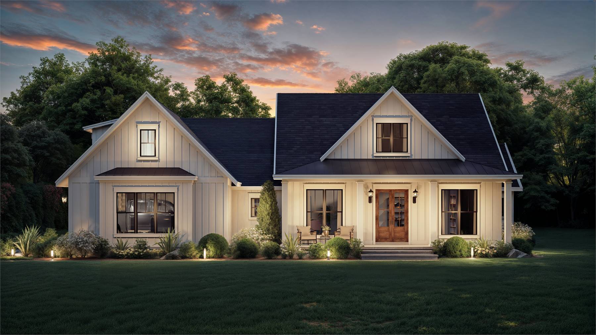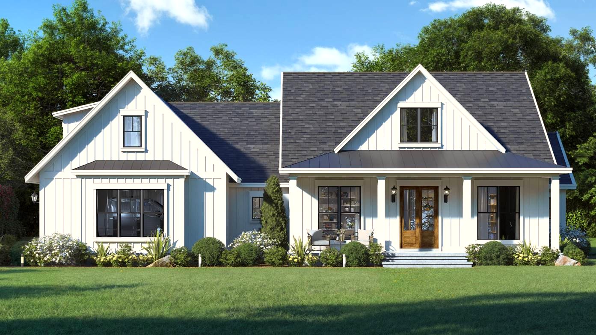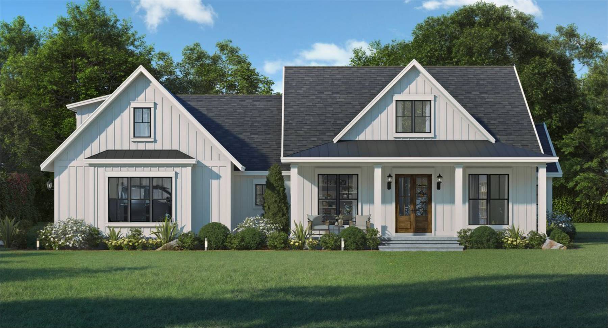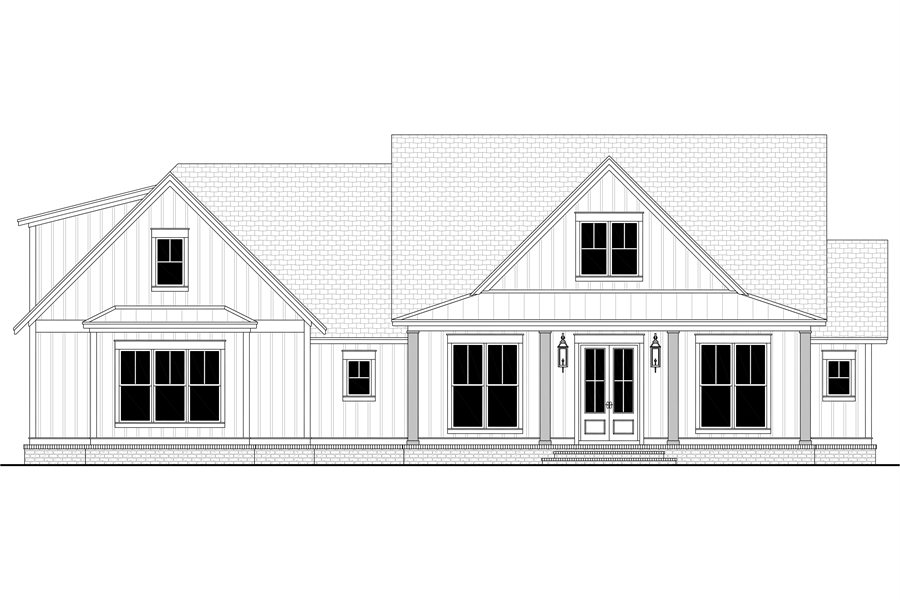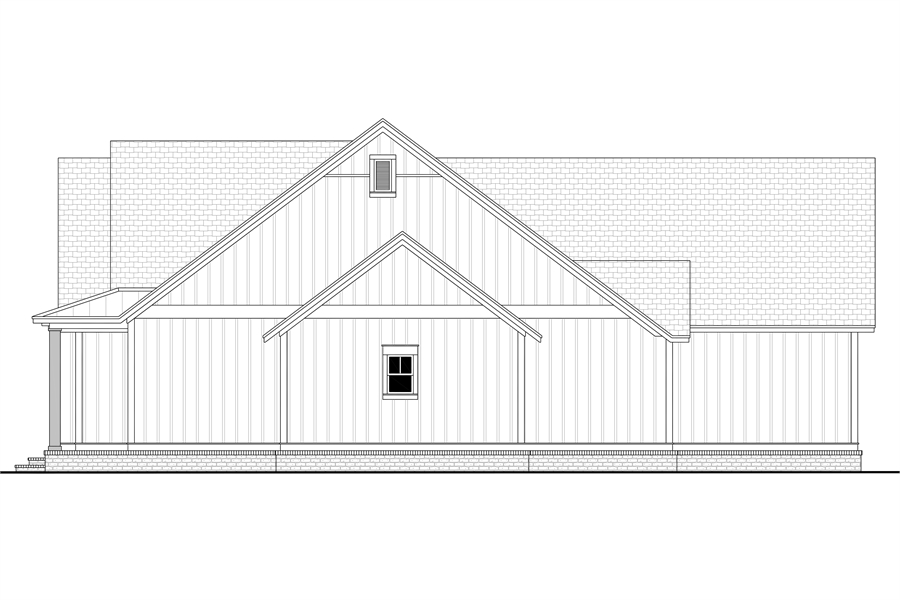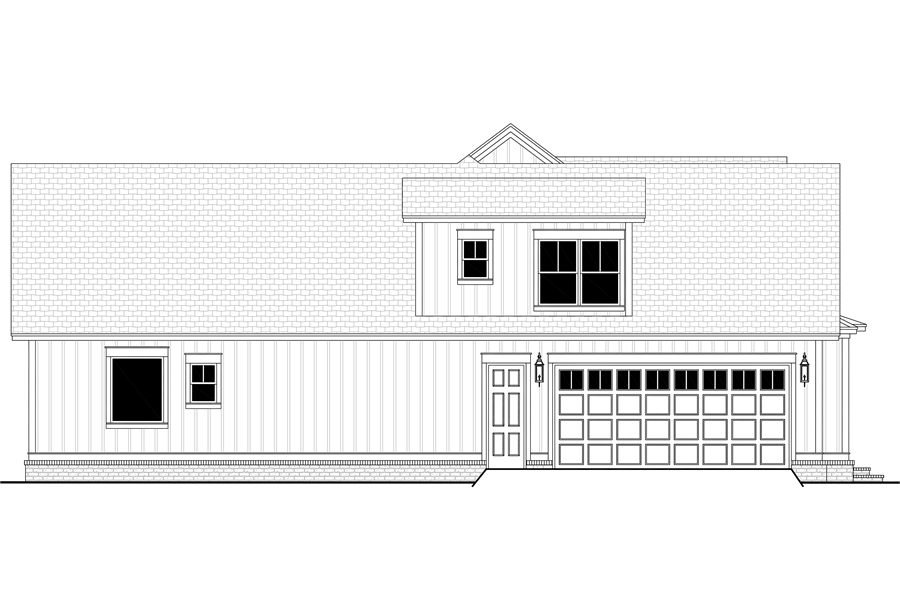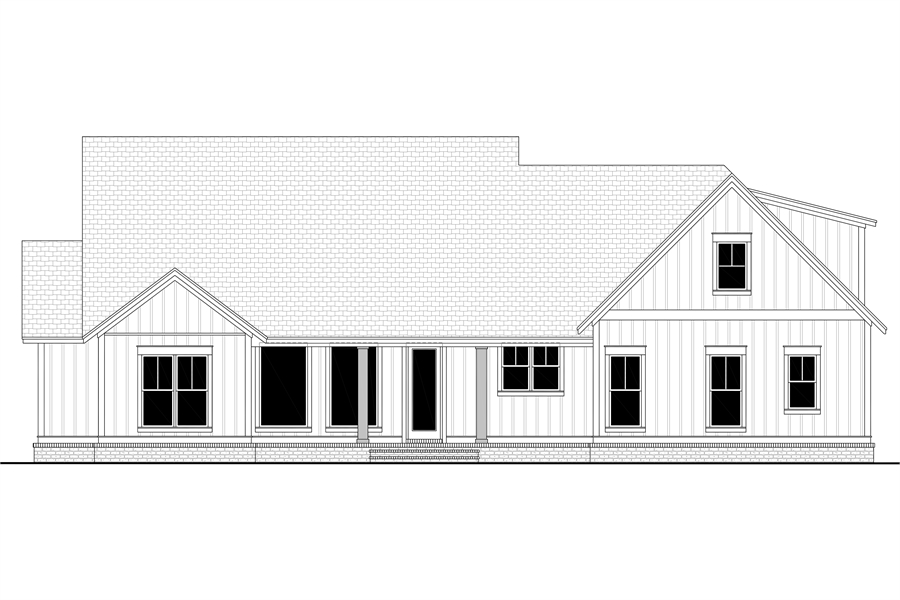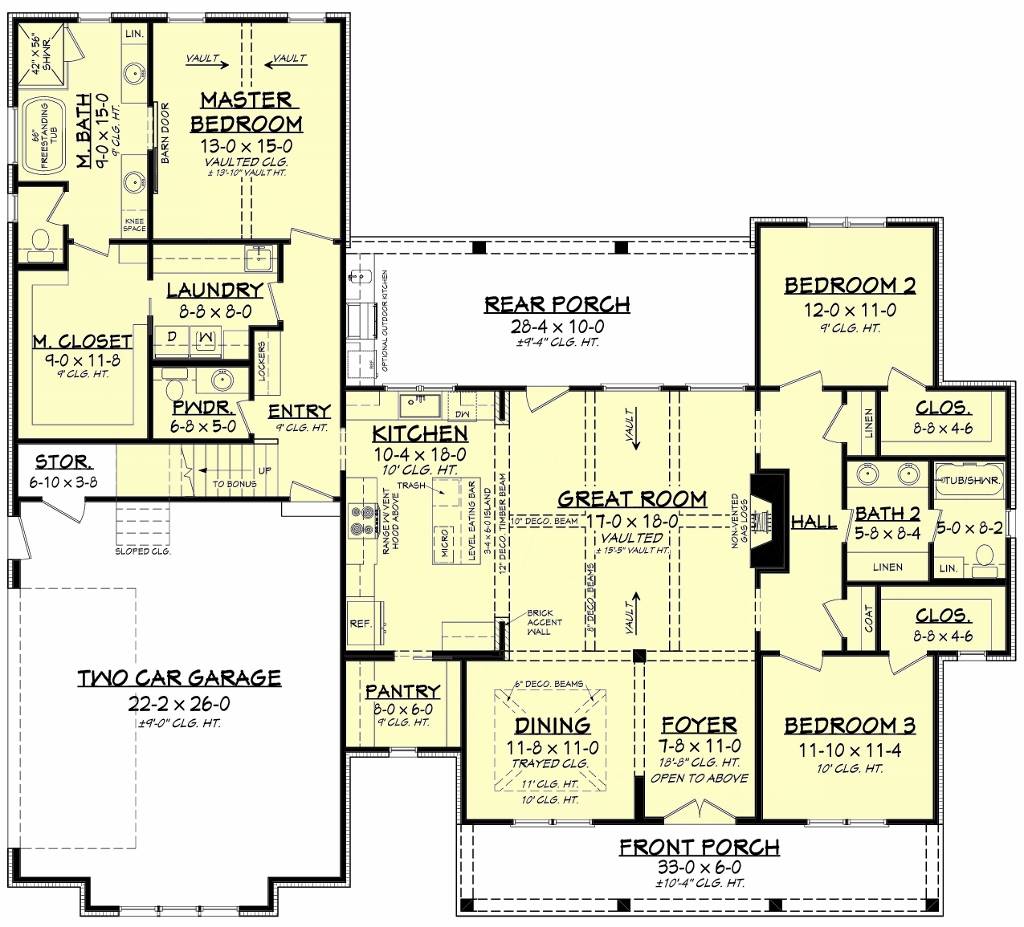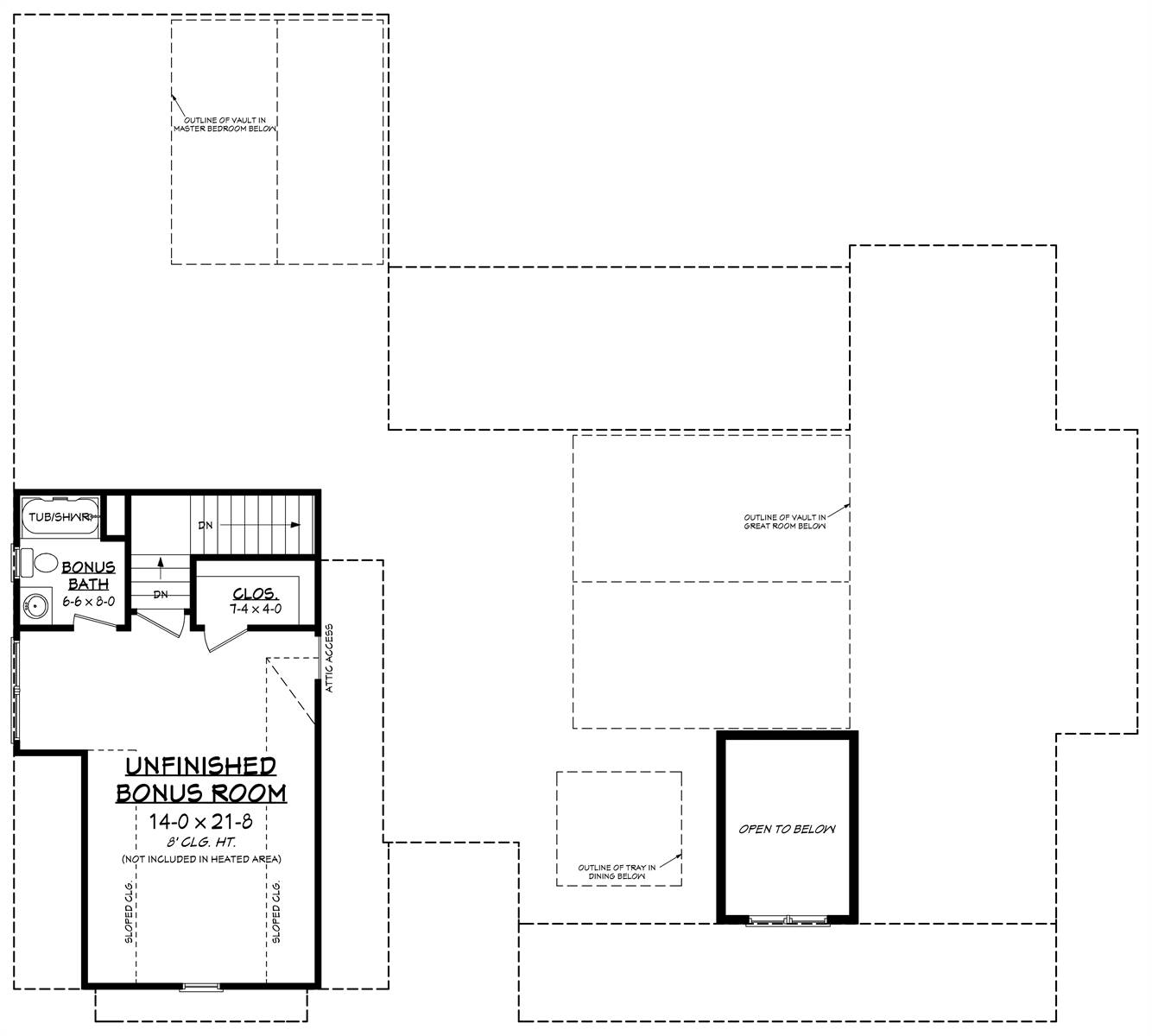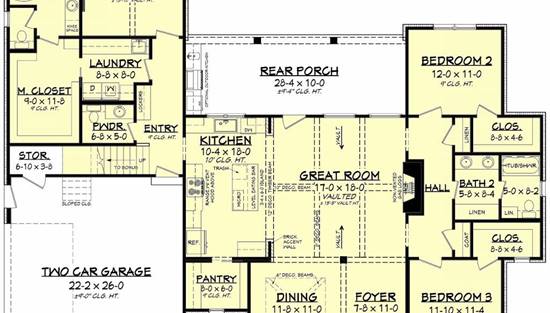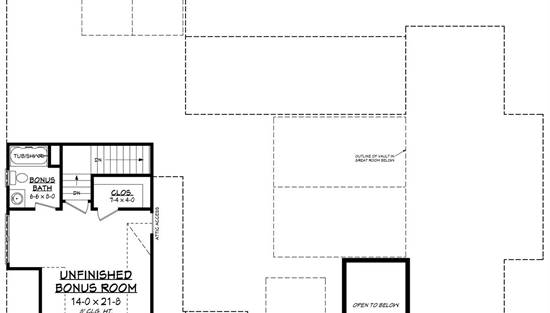- Plan Details
- |
- |
- Print Plan
- |
- Modify Plan
- |
- Reverse Plan
- |
- Cost-to-Build
- |
- View 3D
- |
- Advanced Search
About House Plan 10593:
House Plan 10593 is a lovely country ranch with 2,188 square feet, three bedrooms, and two-and-a-half bathrooms. The spacious layout places the dining room beside the foyer while the U-shaped island kitchen overlooks the vaulted great room in back. The bedrooms are split across the common areas, with two bedrooms that share a four-piece hall bath behind the great room's fireplace while the primary suite is privately tucked away down the hall behind the kitchen along with the powder room, laundry room, and entry from the garage. The suite boasts a vaulted bedroom ceiling, a five-piece bath, and a large walk-in closet. But that's not all! The bonus room over the garage expands the possibilities with 471 square feet and another full bath!
Plan Details
Key Features
2 Story Volume
Attached
Basement
Bonus Room
Country Kitchen
Covered Front Porch
Covered Rear Porch
Crawlspace
Dining Room
Double Vanity Sink
Fireplace
Foyer
Front Porch
Great Room
Guest Suite
Kitchen Island
Laundry 1st Fl
Primary Bdrm Main Floor
Open Floor Plan
Outdoor Kitchen
Rear Porch
Separate Tub and Shower
Side-entry
Slab
Split Bedrooms
Storage Space
Suited for corner lot
Suited for view lot
Unfinished Space
Vaulted Ceilings
Vaulted Foyer
Vaulted Great Room/Living
Vaulted Primary
Walk-in Closet
Walk-in Pantry
Build Beautiful With Our Trusted Brands
Our Guarantees
- Only the highest quality plans
- Int’l Residential Code Compliant
- Full structural details on all plans
- Best plan price guarantee
- Free modification Estimates
- Builder-ready construction drawings
- Expert advice from leading designers
- PDFs NOW!™ plans in minutes
- 100% satisfaction guarantee
- Free Home Building Organizer
.png)
.png)
