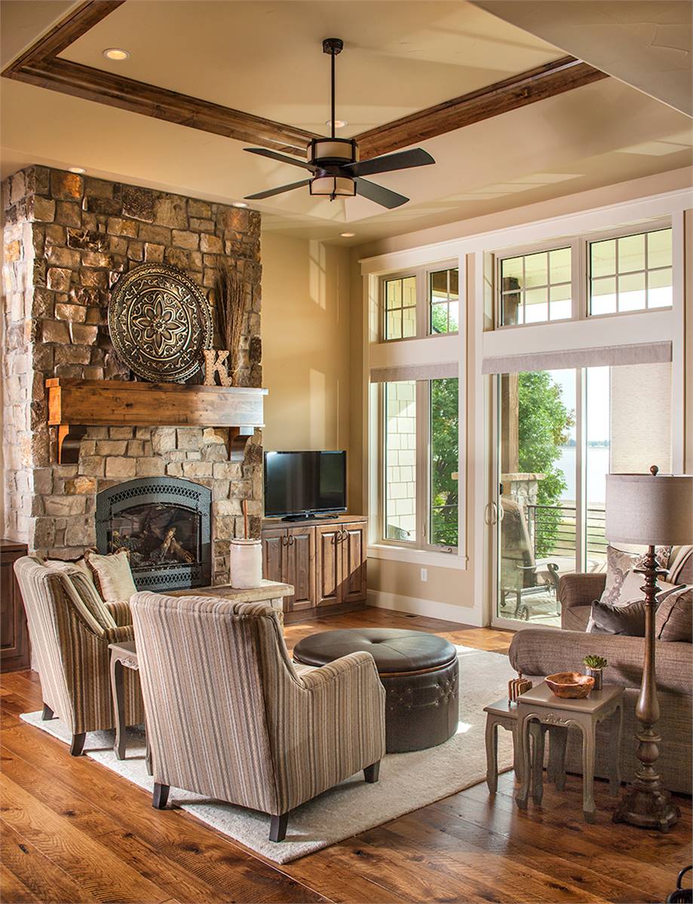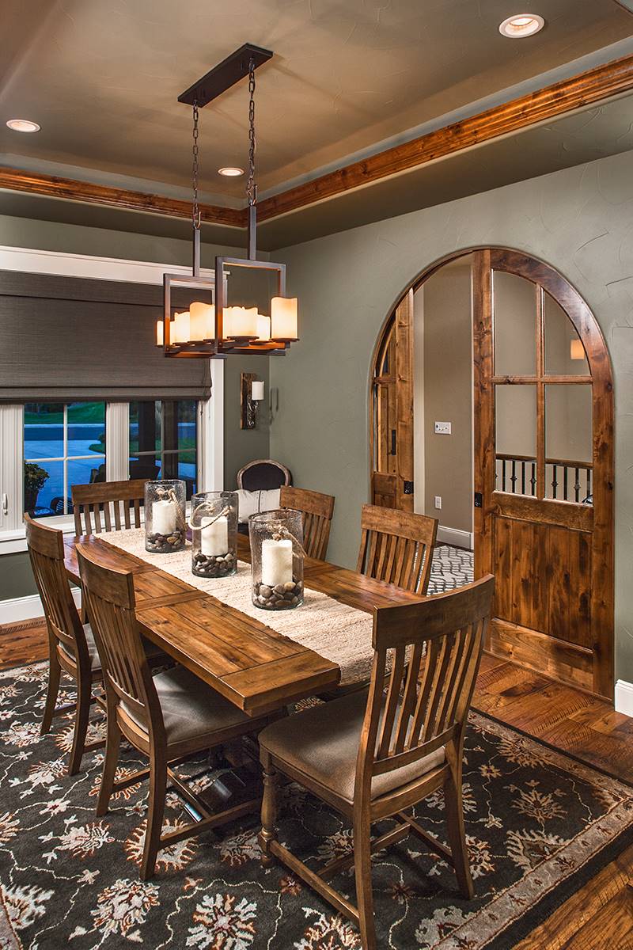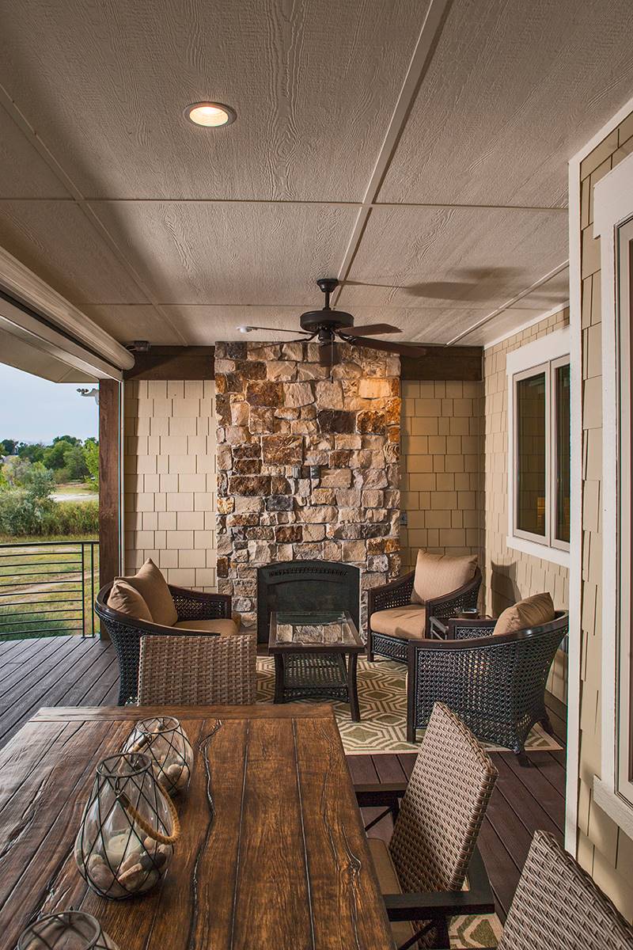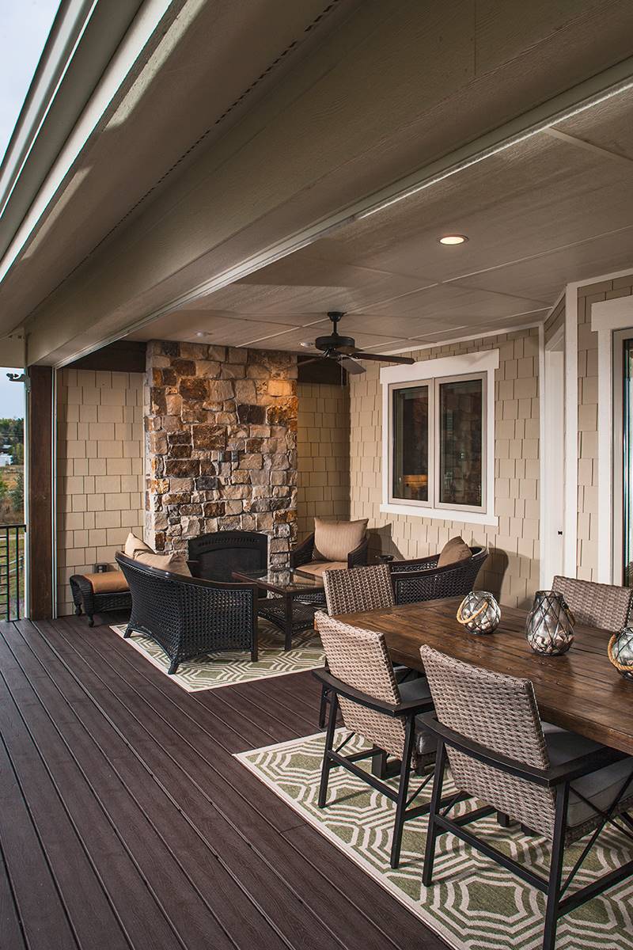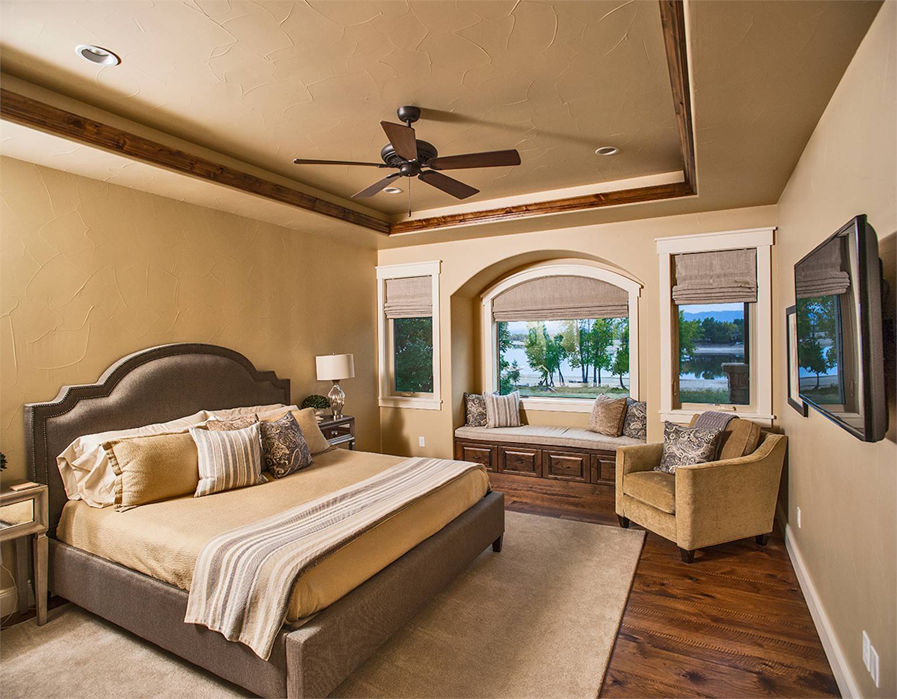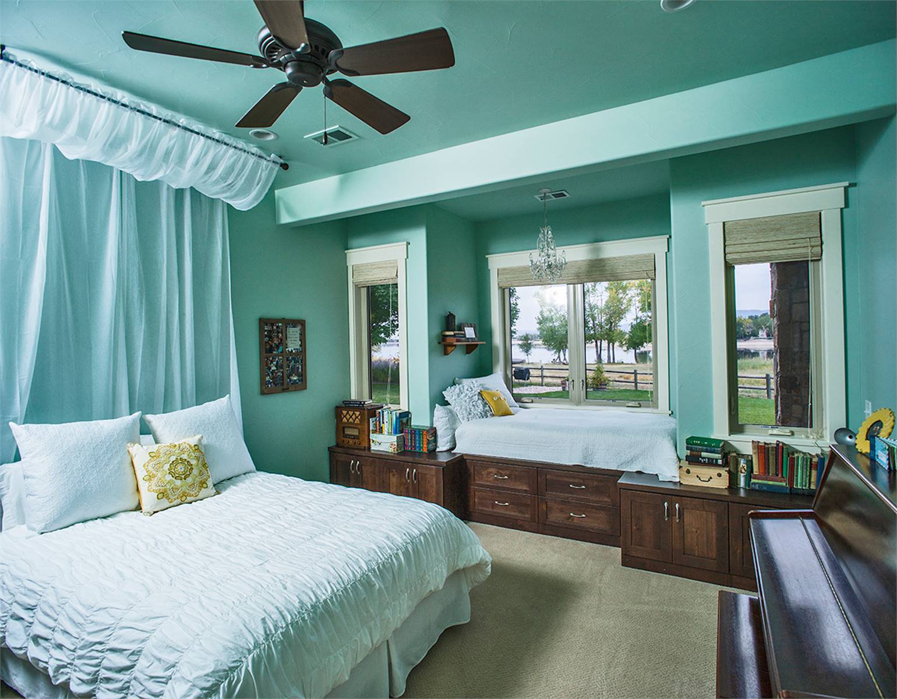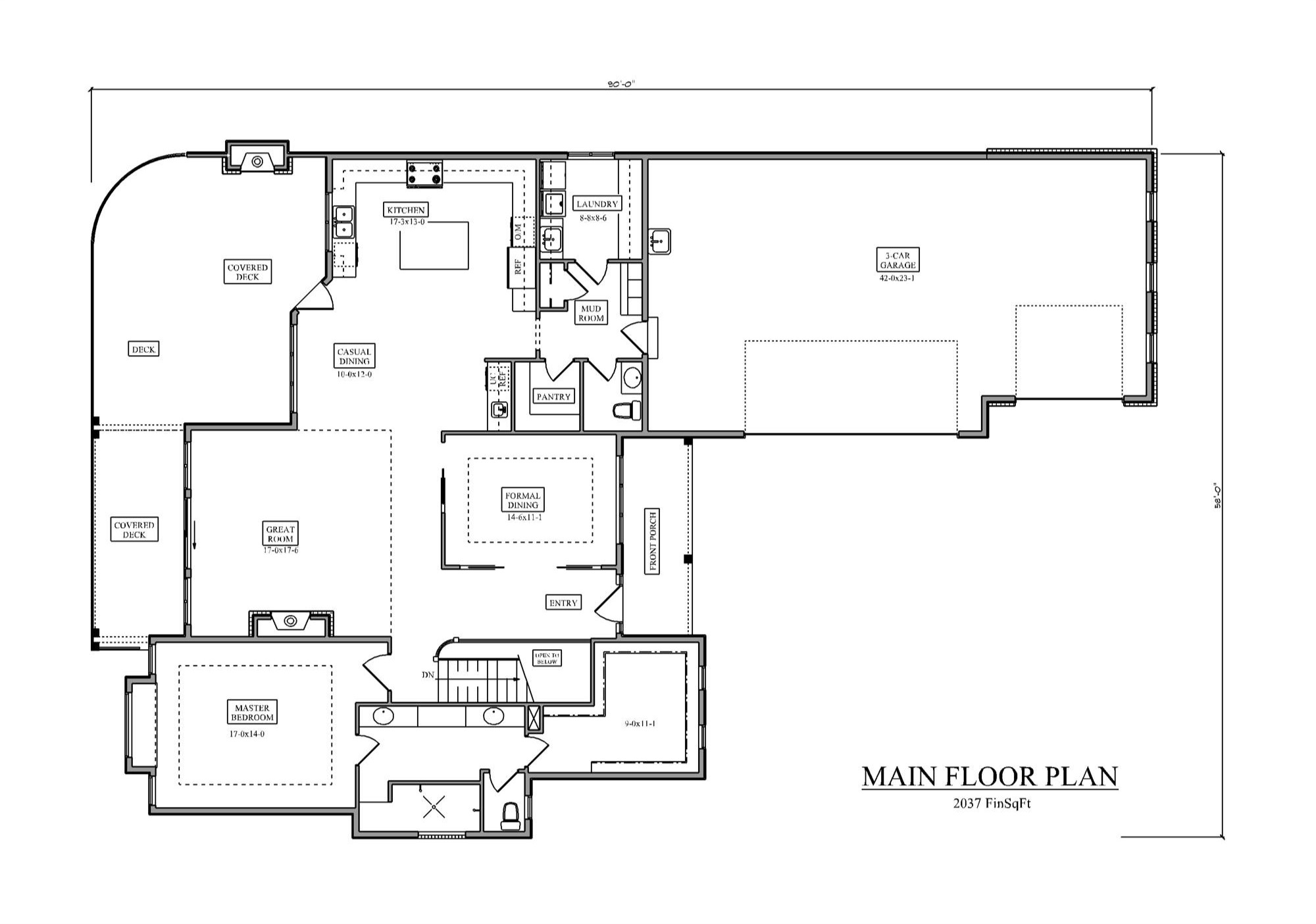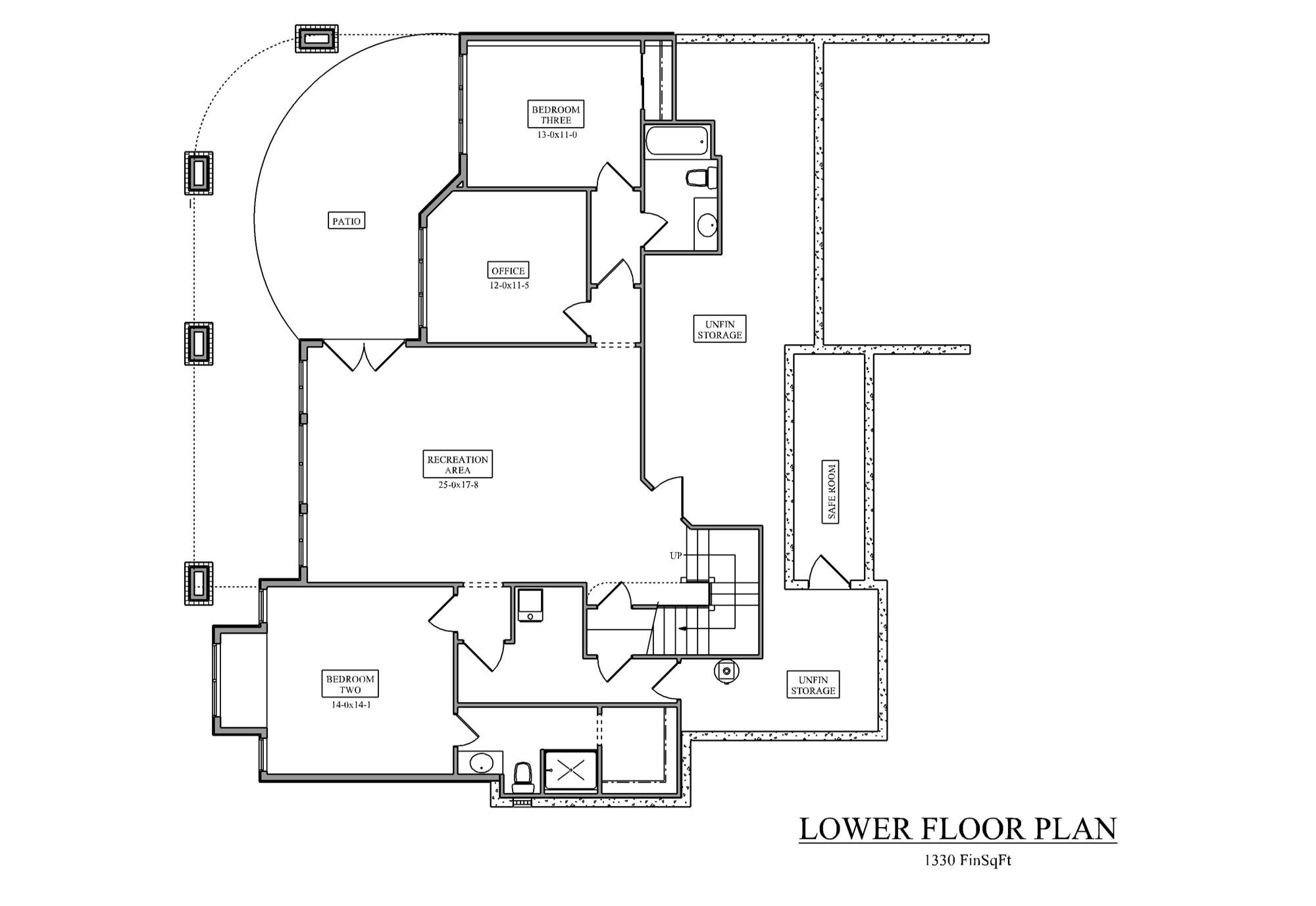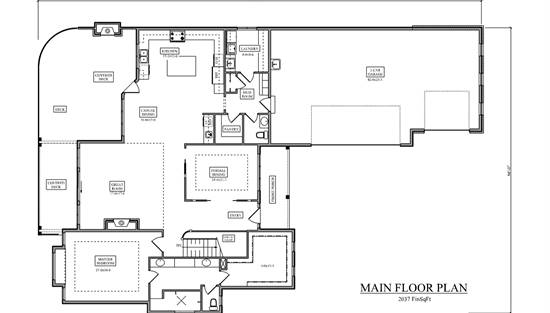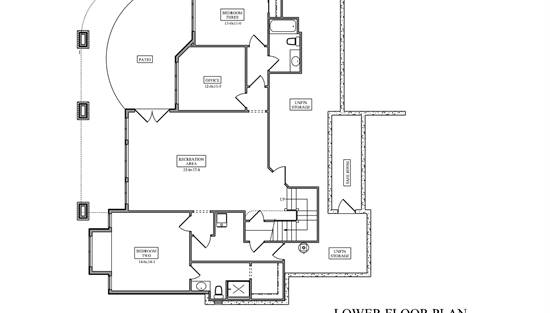- Plan Details
- |
- |
- Print Plan
- |
- Modify Plan
- |
- Reverse Plan
- |
- Cost-to-Build
- |
- View 3D
- |
- Advanced Search
About House Plan 10595:
House Plan 10595 showcases Craftsman charm with 3,367 square feet of well-designed living space. The vaulted main floor features a dramatic great room with expansive rear-facing windows, a spacious kitchen with an oversized island, and a luxurious primary suite with a spa-like bathroom. Downstairs, the finished walk-out lower level includes two additional bedroom suites, a full bath, and a generous recreation room—ideal for family living or hosting guests. A 3-car side-entry garage offers ample storage, and the layout is perfectly suited for sloped or view-oriented lots. With timeless curb appeal and thoughtful design, this plan blends style and practicality.
Plan Details
Key Features
Attached
Courtyard/Motorcourt Entry
Covered Front Porch
Covered Rear Porch
Deck
Dining Room
Double Vanity Sink
Fireplace
Foyer
Great Room
Home Office
Kitchen Island
Laundry 1st Fl
Primary Bdrm Main Floor
Mud Room
Nook / Breakfast Area
Open Floor Plan
Rec Room
Split Bedrooms
Storage Space
Suited for sloping lot
Suited for view lot
Unfinished Space
U-Shaped
Walk-in Closet
Walk-in Pantry
Build Beautiful With Our Trusted Brands
Our Guarantees
- Only the highest quality plans
- Int’l Residential Code Compliant
- Full structural details on all plans
- Best plan price guarantee
- Free modification Estimates
- Builder-ready construction drawings
- Expert advice from leading designers
- PDFs NOW!™ plans in minutes
- 100% satisfaction guarantee
- Free Home Building Organizer
(3).png)
(6).png)


