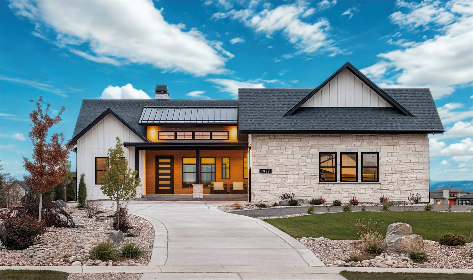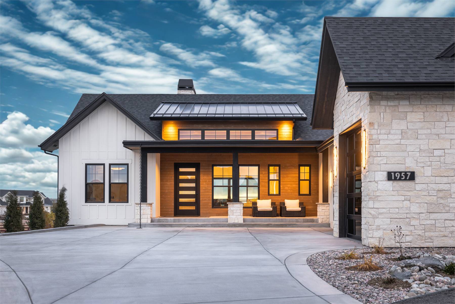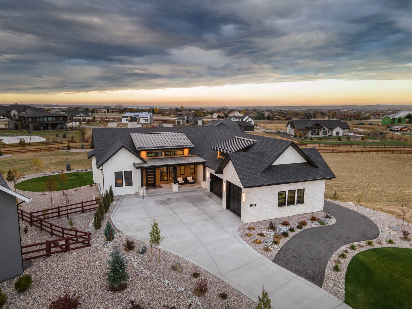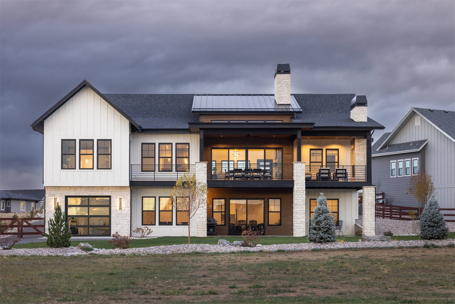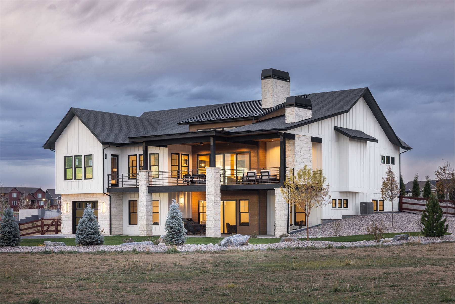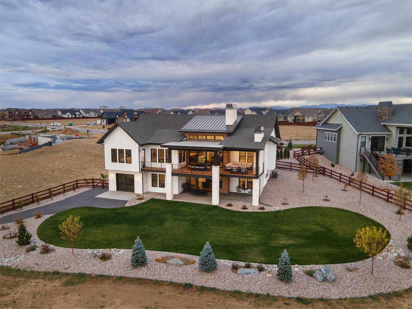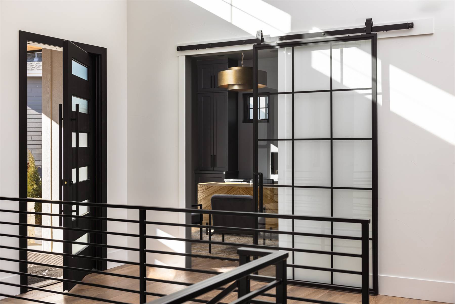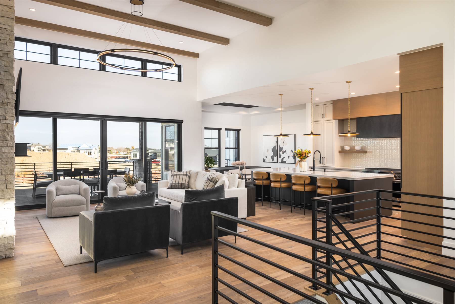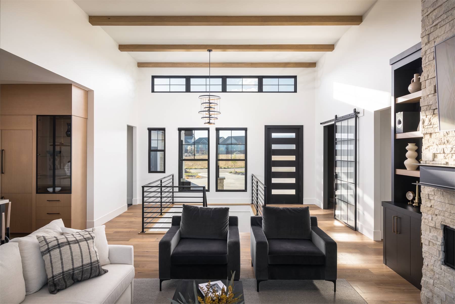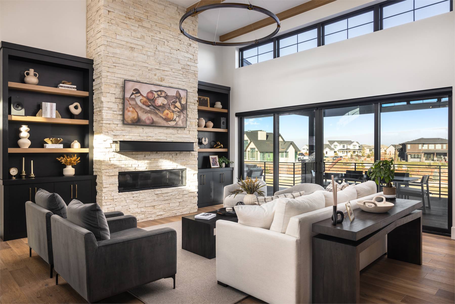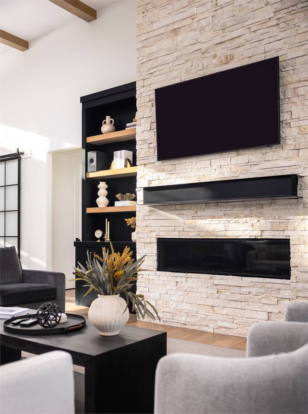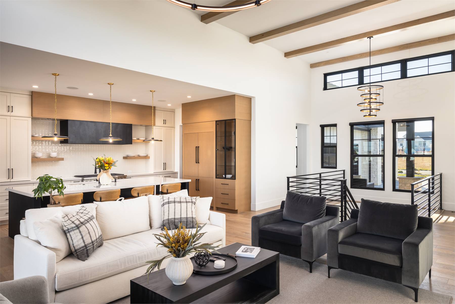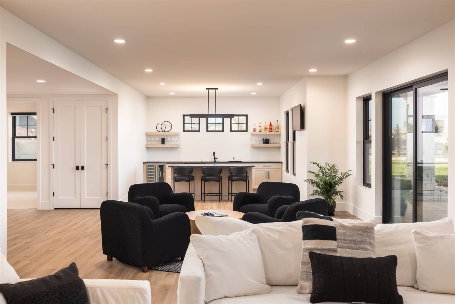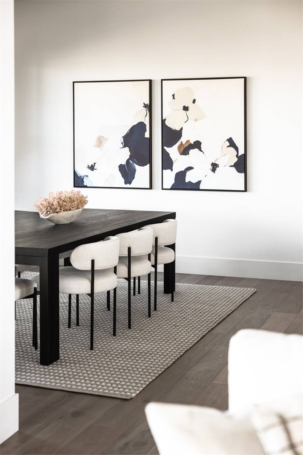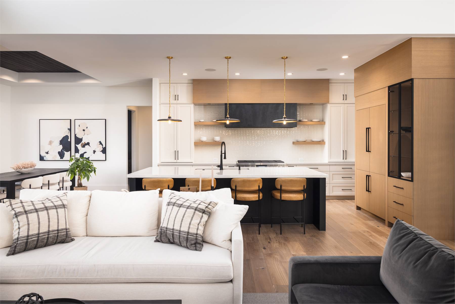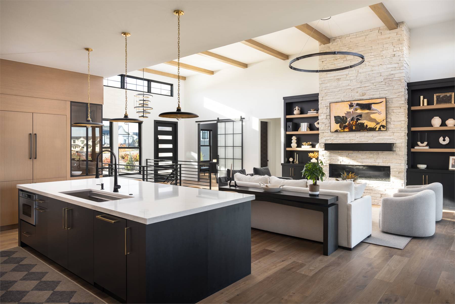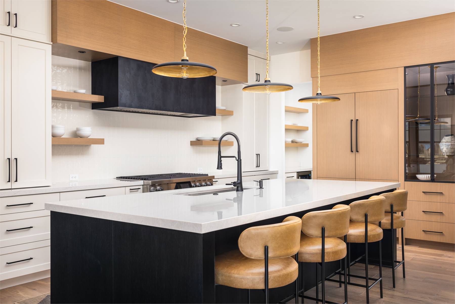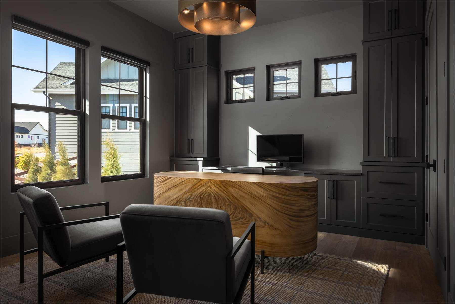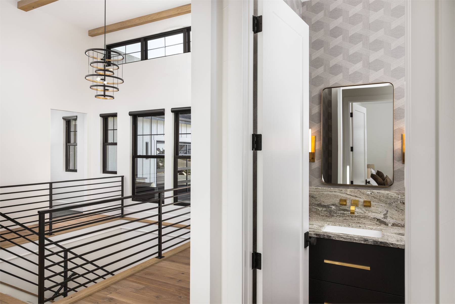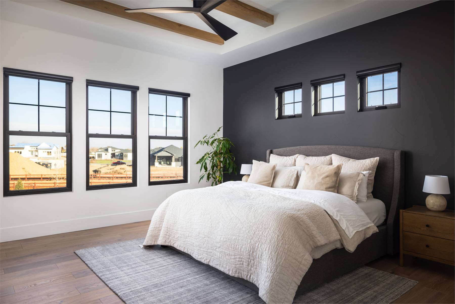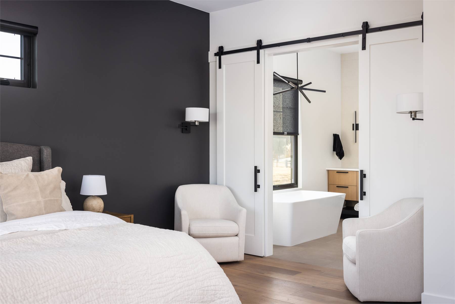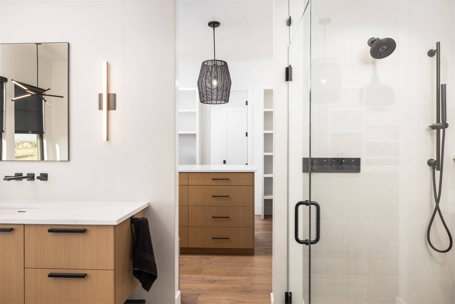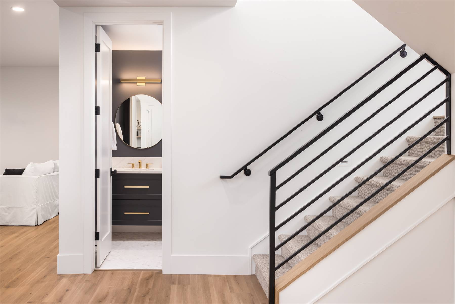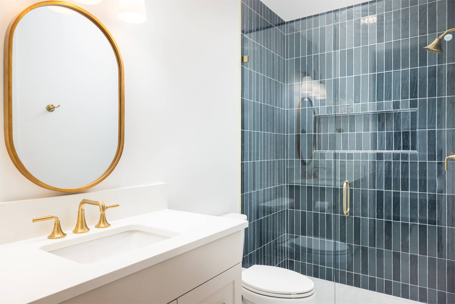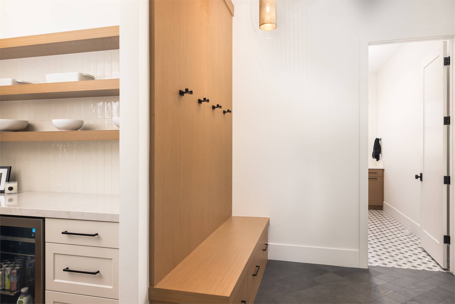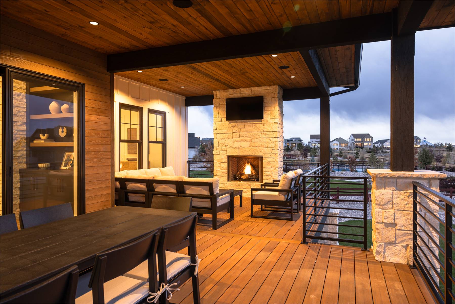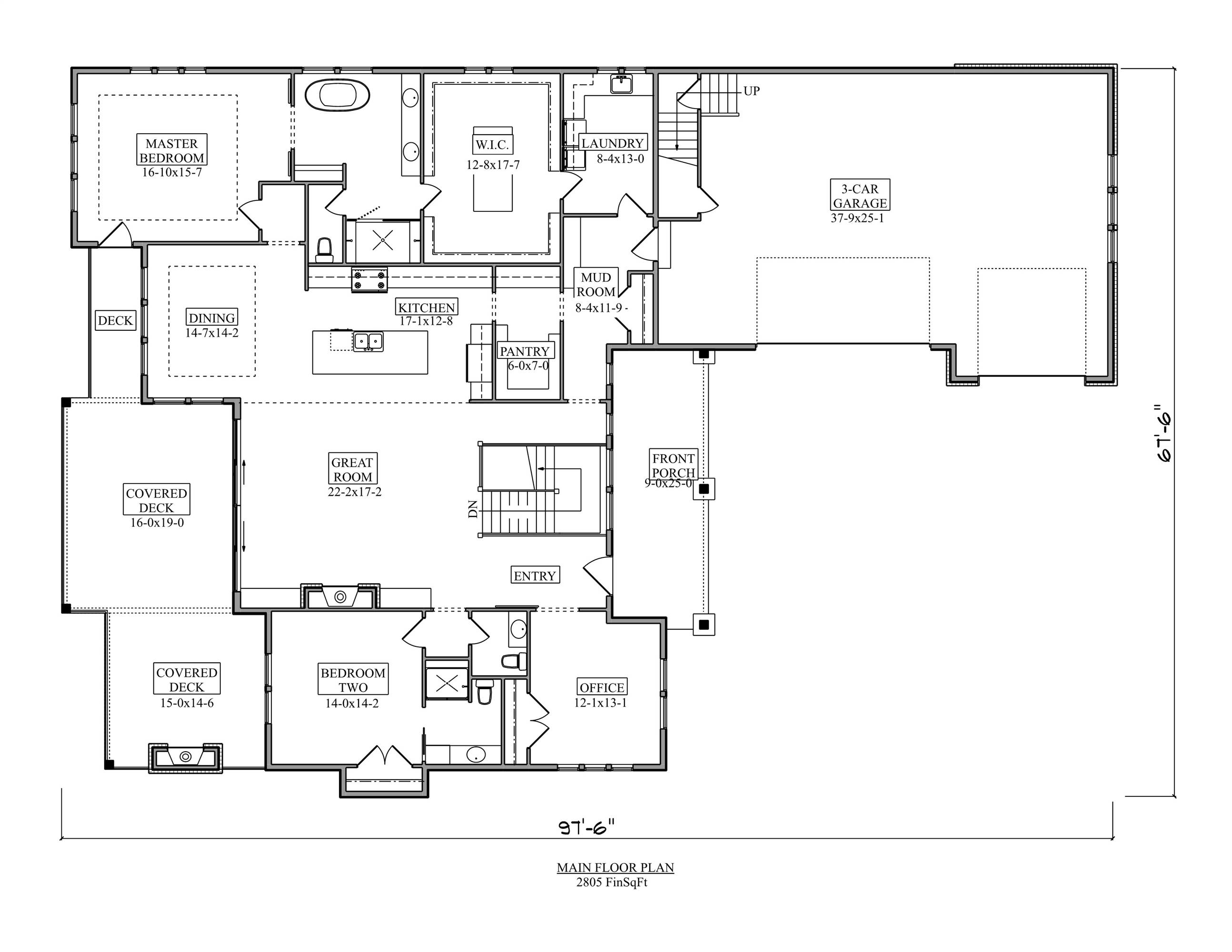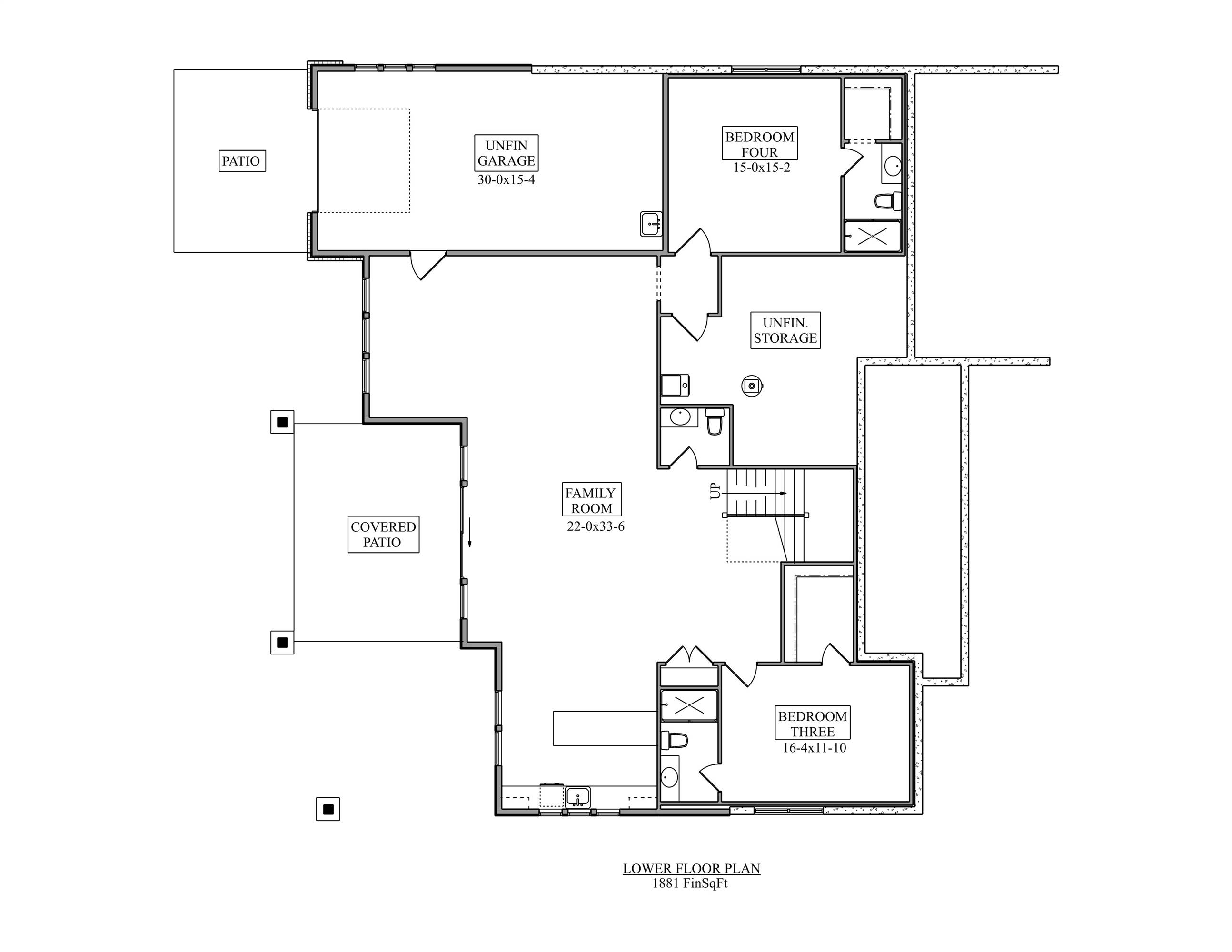- Plan Details
- |
- |
- Print Plan
- |
- Modify Plan
- |
- Reverse Plan
- |
- Cost-to-Build
- |
- View 3D
- |
- Advanced Search
About House Plan 10600:
House Plan 10600 offers 2,805 square feet of well-planned living space in a refined ranch-style layout. A covered front porch welcomes you into an airy great room that connects seamlessly with the L-shaped kitchen, island, and walk-in pantry. The dining area is designed to take in beautiful views and leads to a spacious rear covered deck for outdoor enjoyment. The right side of the home features a private primary suite with a luxurious ensuite that includes a stand-alone tub, walk-in shower, and a huge walk-in closet with access to the laundry room. On the left, you'll find the second bedroom and a quiet home office. A 3-car garage provides ample storage and parking. The walk-out basement adds versatility with a large family room, kitchen area, two additional bedrooms, storage space, an unfinished garage, and a covered patio, making this home ideal for entertaining, multigenerational living, or future expansion.
Plan Details
Key Features
Attached
Butler's Pantry
Courtyard/Motorcourt Entry
Covered Front Porch
Covered Rear Porch
Deck
Dining Room
Double Vanity Sink
Fireplace
Foyer
Great Room
Home Office
Kitchen Island
Laundry 1st Fl
L-Shaped
Primary Bdrm Main Floor
Mud Room
Nook / Breakfast Area
Open Floor Plan
Outdoor Living Space
Separate Tub and Shower
Split Bedrooms
Storage Space
Suited for sloping lot
Suited for view lot
Unfinished Space
Walk-in Closet
Build Beautiful With Our Trusted Brands
Our Guarantees
- Only the highest quality plans
- Int’l Residential Code Compliant
- Full structural details on all plans
- Best plan price guarantee
- Free modification Estimates
- Builder-ready construction drawings
- Expert advice from leading designers
- PDFs NOW!™ plans in minutes
- 100% satisfaction guarantee
- Free Home Building Organizer

.png)
