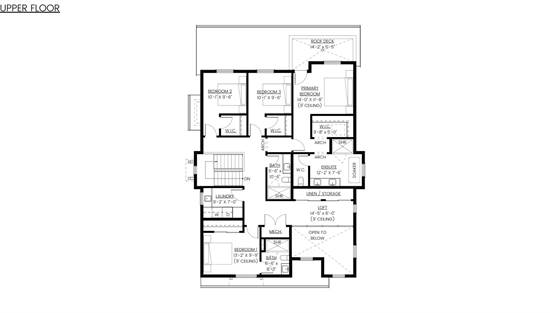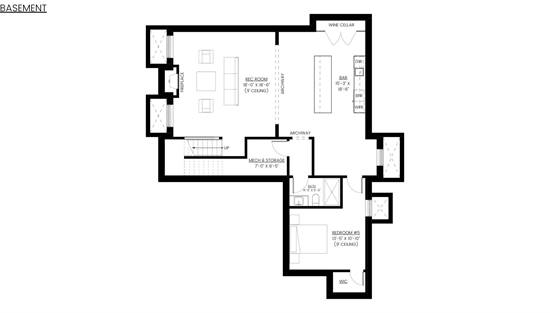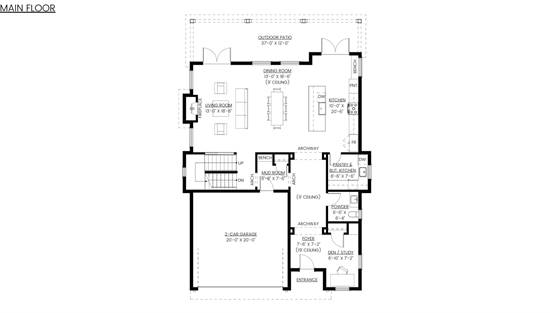- Plan Details
- |
- |
- Print Plan
- |
- Modify Plan
- |
- Reverse Plan
- |
- Cost-to-Build
- |
- View 3D
- |
- Advanced Search
About House Plan 10605:
House Plan 10605 is a charming 2-story country home with 2,931 square feet of thoughtfully designed space. A grand two-story foyer sets the tone upon entry, leading to a private den or study just off the front. The heart of the home features an open-concept layout with a cozy living room and fireplace, spacious dining area, and a large kitchen complete with a generous island and a walk-in butler’s pantry — all with easy access to the expansive rear patio, perfect for entertaining. Upstairs, four bedrooms each offer walk-in closets, including a relaxing primary suite with a spa-style ensuite that includes a soaker tub and separate shower. A second-floor laundry room adds everyday convenience. Need more space? An optional basement adds a fifth bedroom, rec room, and a stylish bar area to complete this versatile family home.
Plan Details
Key Features
2 Story Volume
Attached
Butler's Pantry
Covered Front Porch
Covered Rear Porch
Deck
Dining Room
Double Vanity Sink
Fireplace
Formal LR
Foyer
Front-entry
Guest Suite
Home Office
Kitchen Island
Laundry 2nd Fl
Loft / Balcony
Mud Room
Open Floor Plan
Rec Room
Separate Tub and Shower
Suited for corner lot
Suited for view lot
Walk-in Closet
Build Beautiful With Our Trusted Brands
Our Guarantees
- Only the highest quality plans
- Int’l Residential Code Compliant
- Full structural details on all plans
- Best plan price guarantee
- Free modification Estimates
- Builder-ready construction drawings
- Expert advice from leading designers
- PDFs NOW!™ plans in minutes
- 100% satisfaction guarantee
- Free Home Building Organizer
(3).png)
(6).png)
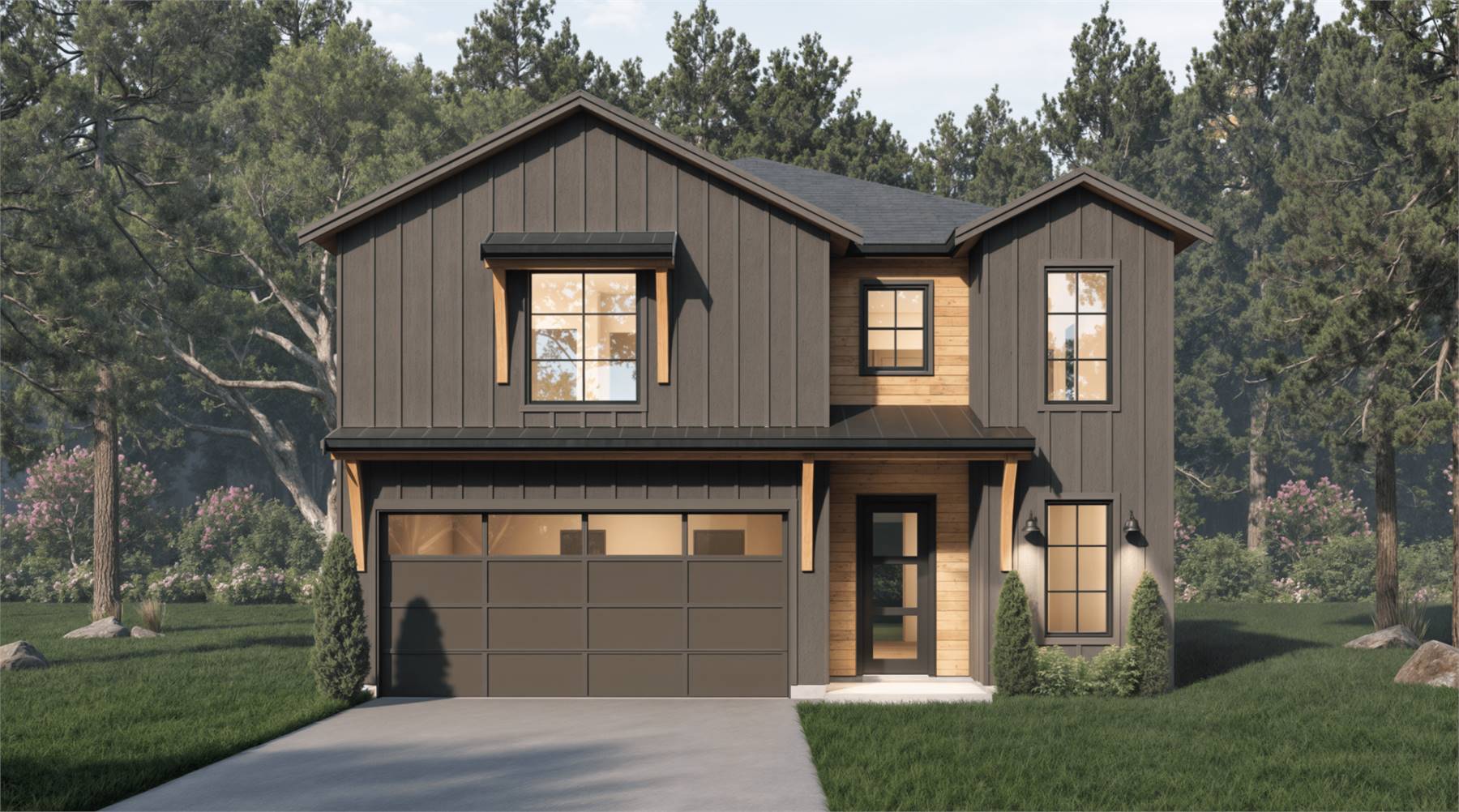
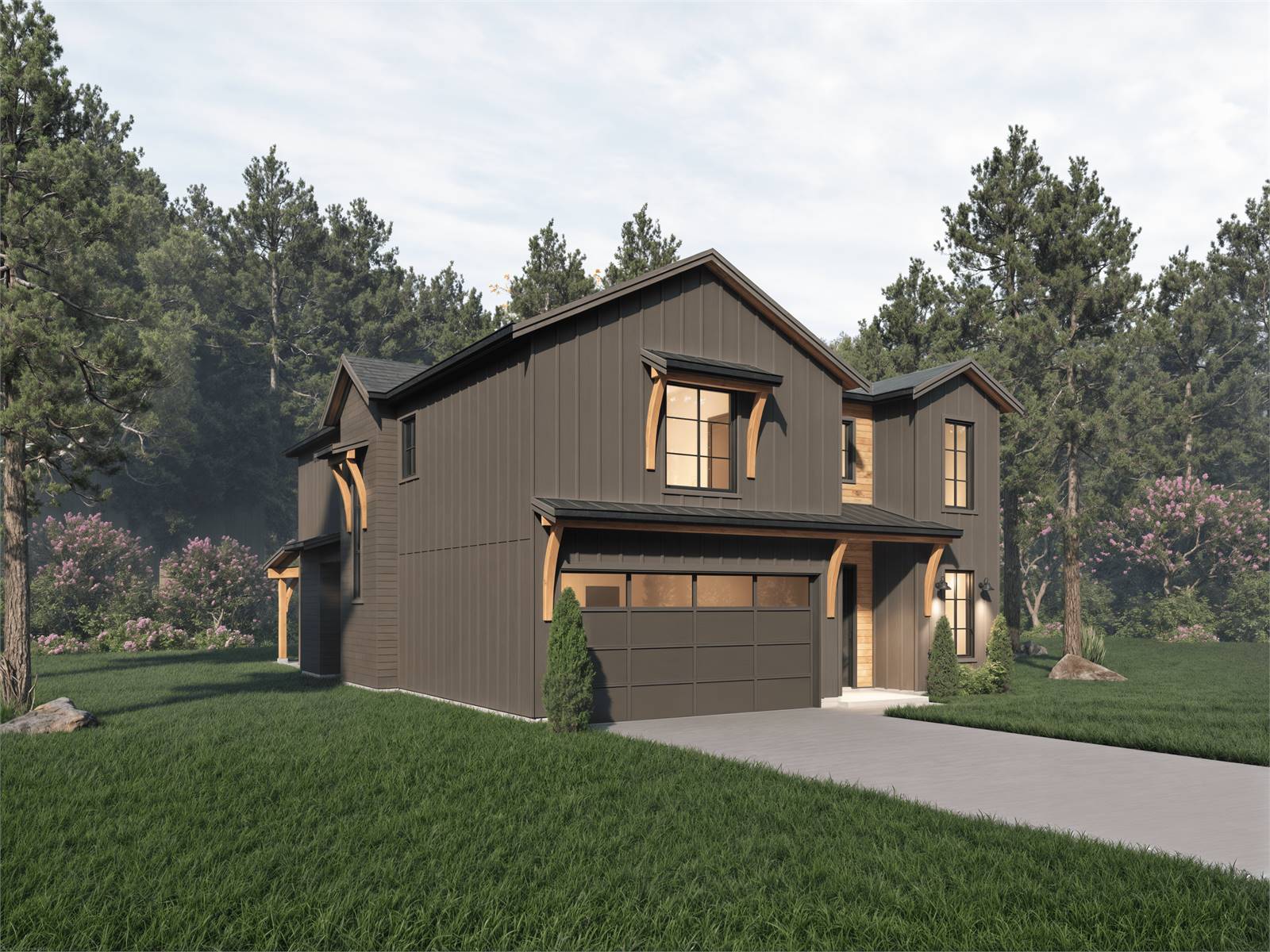
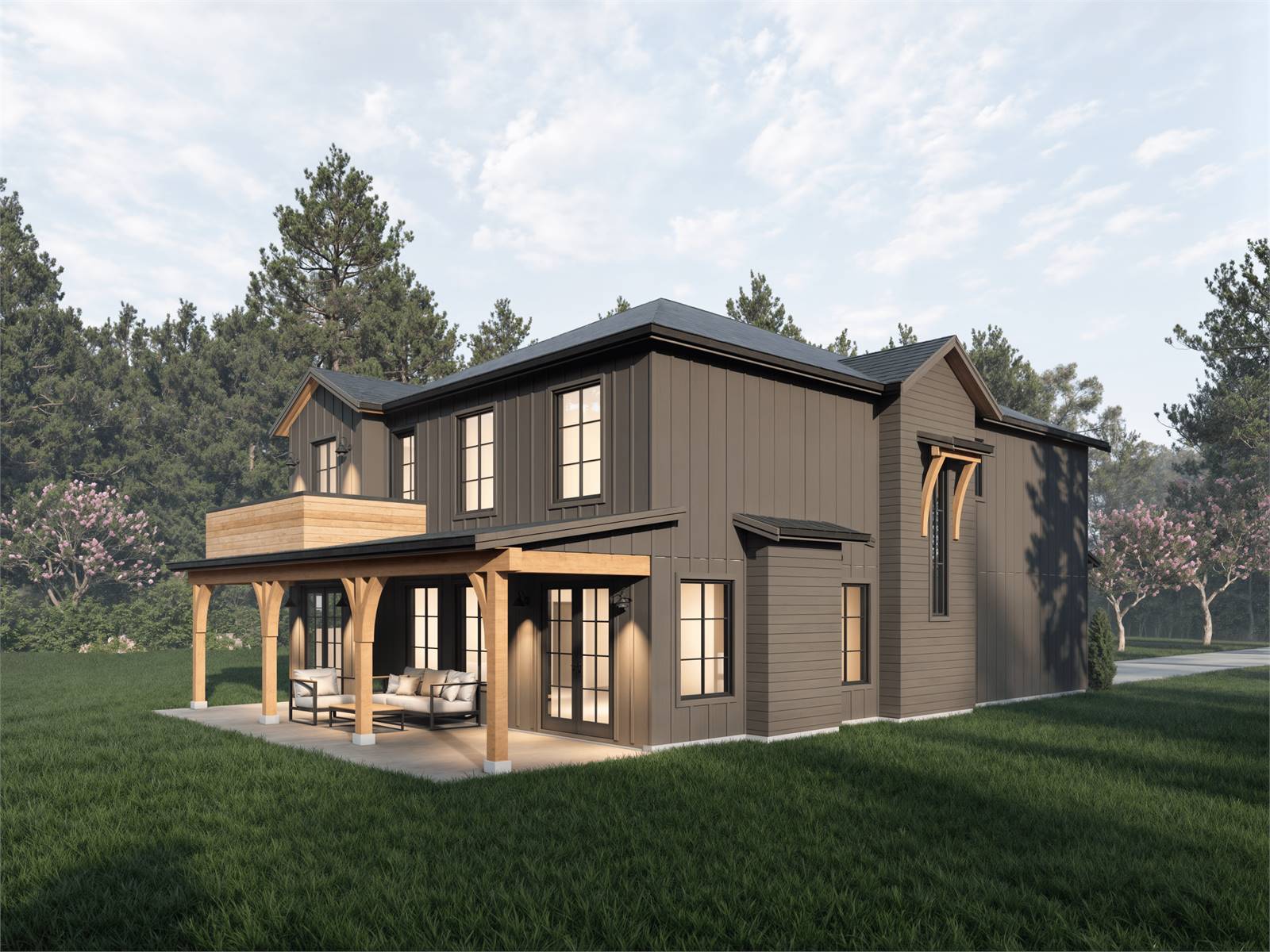
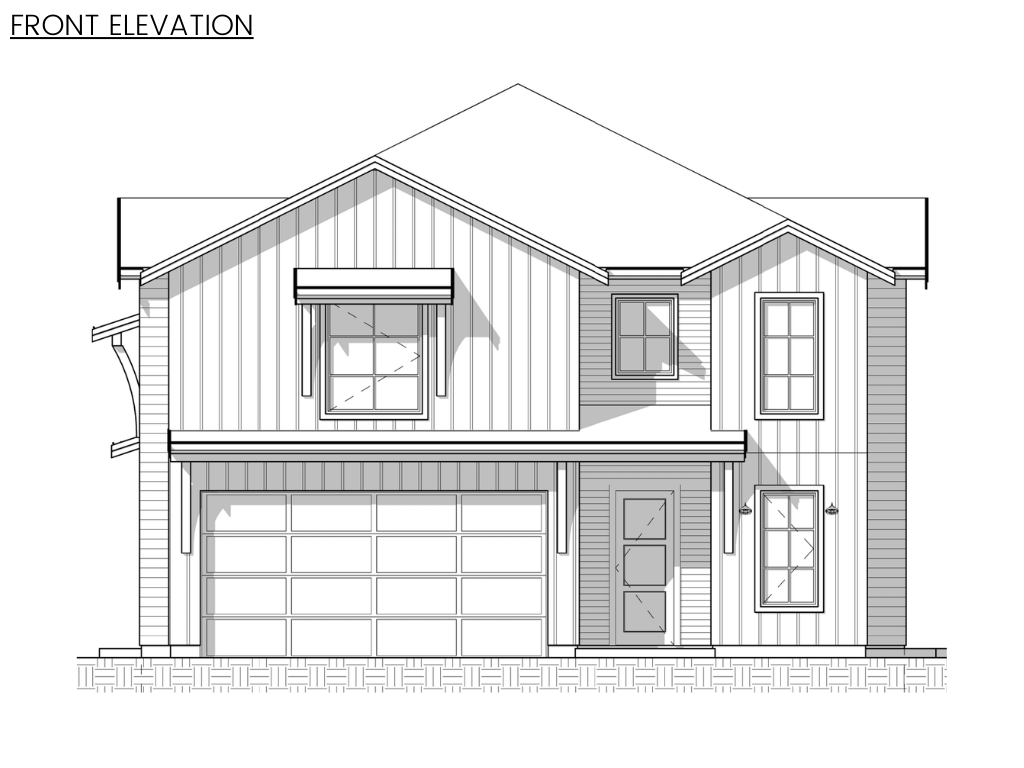
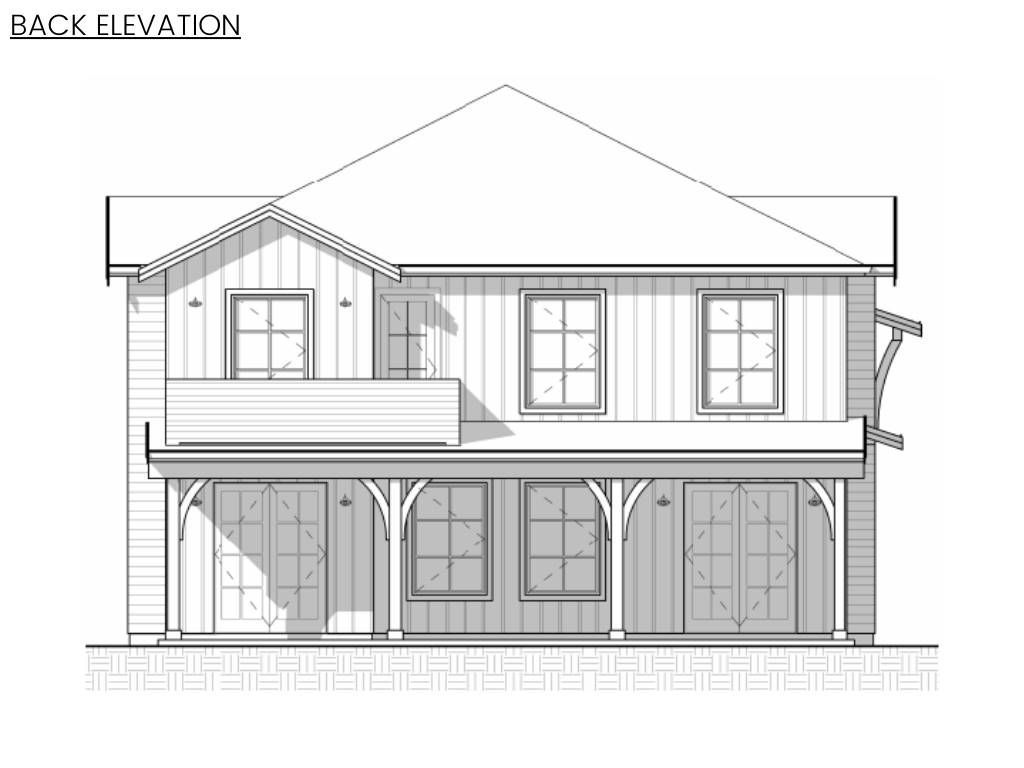
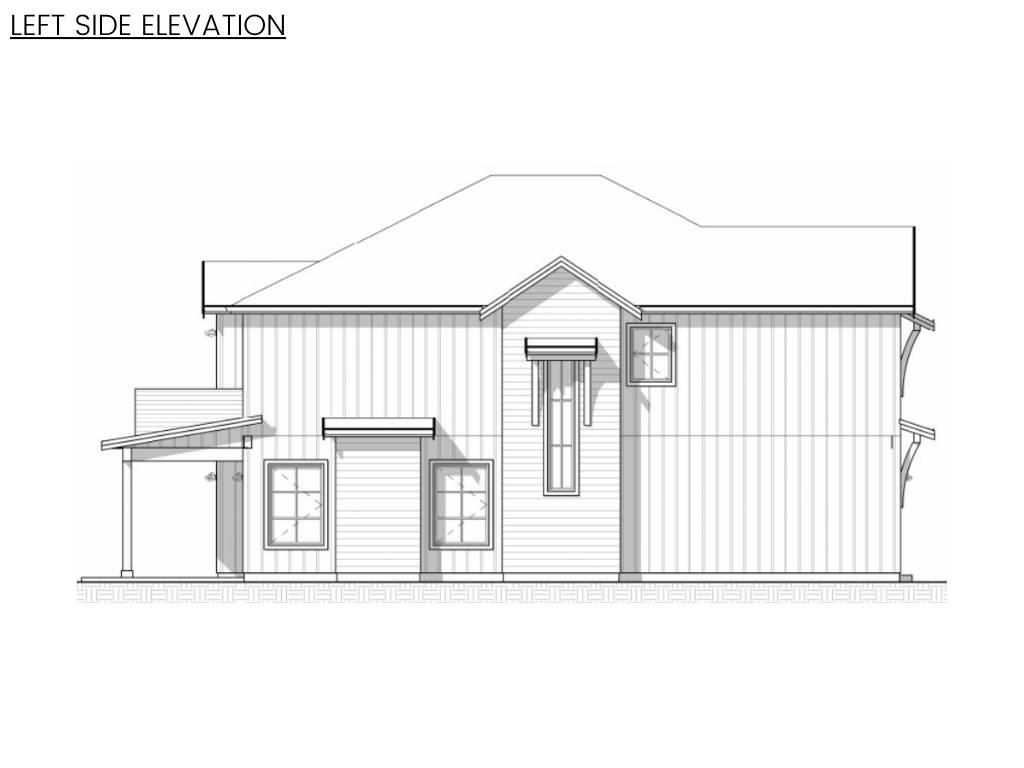
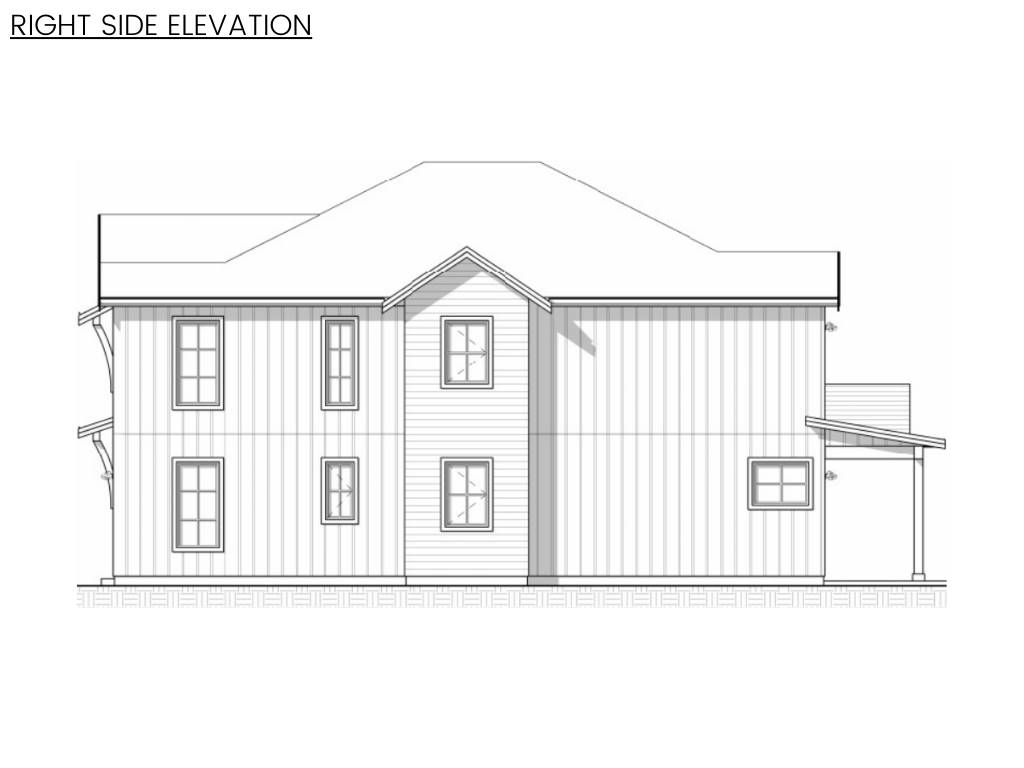
.png)
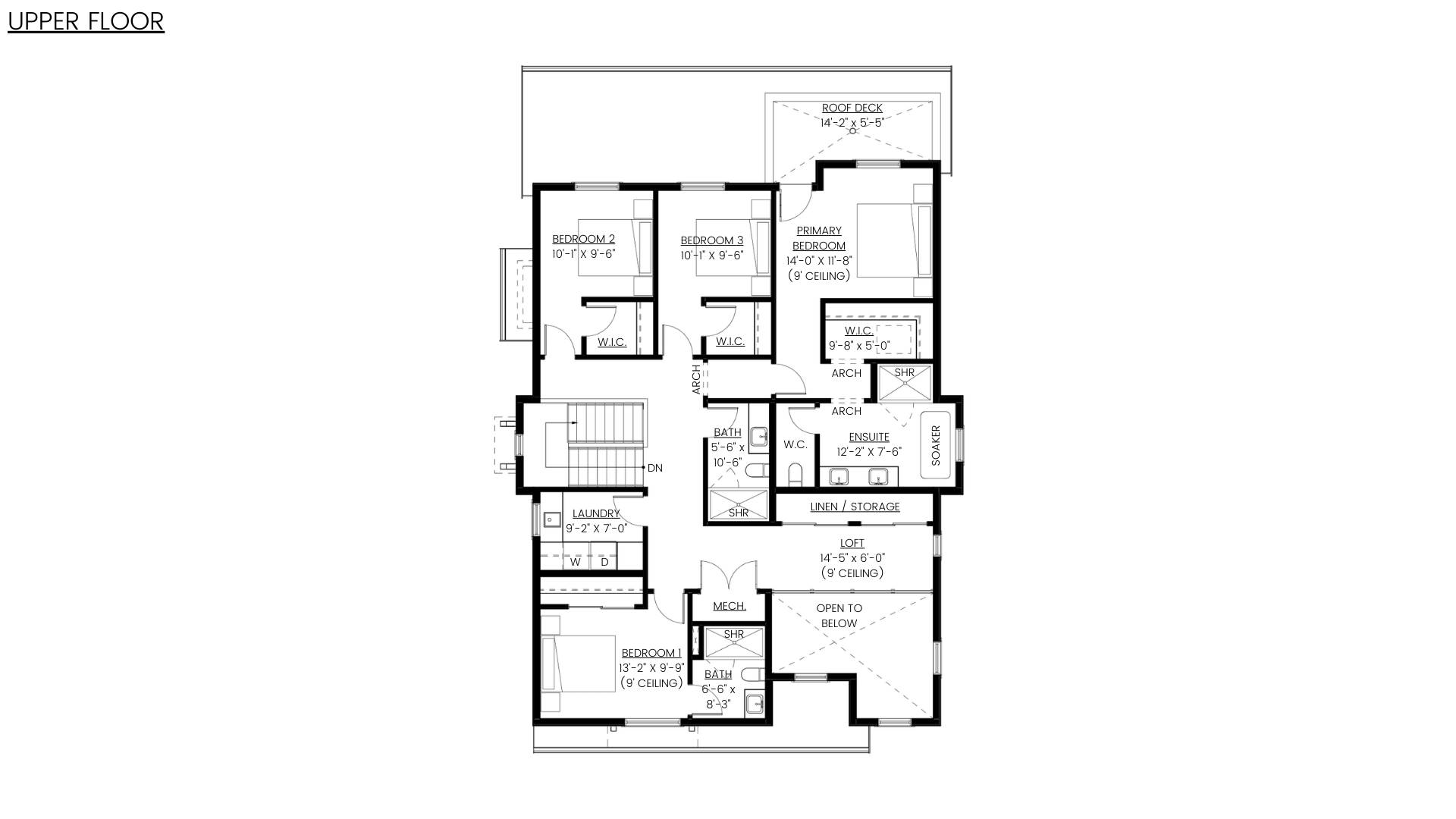
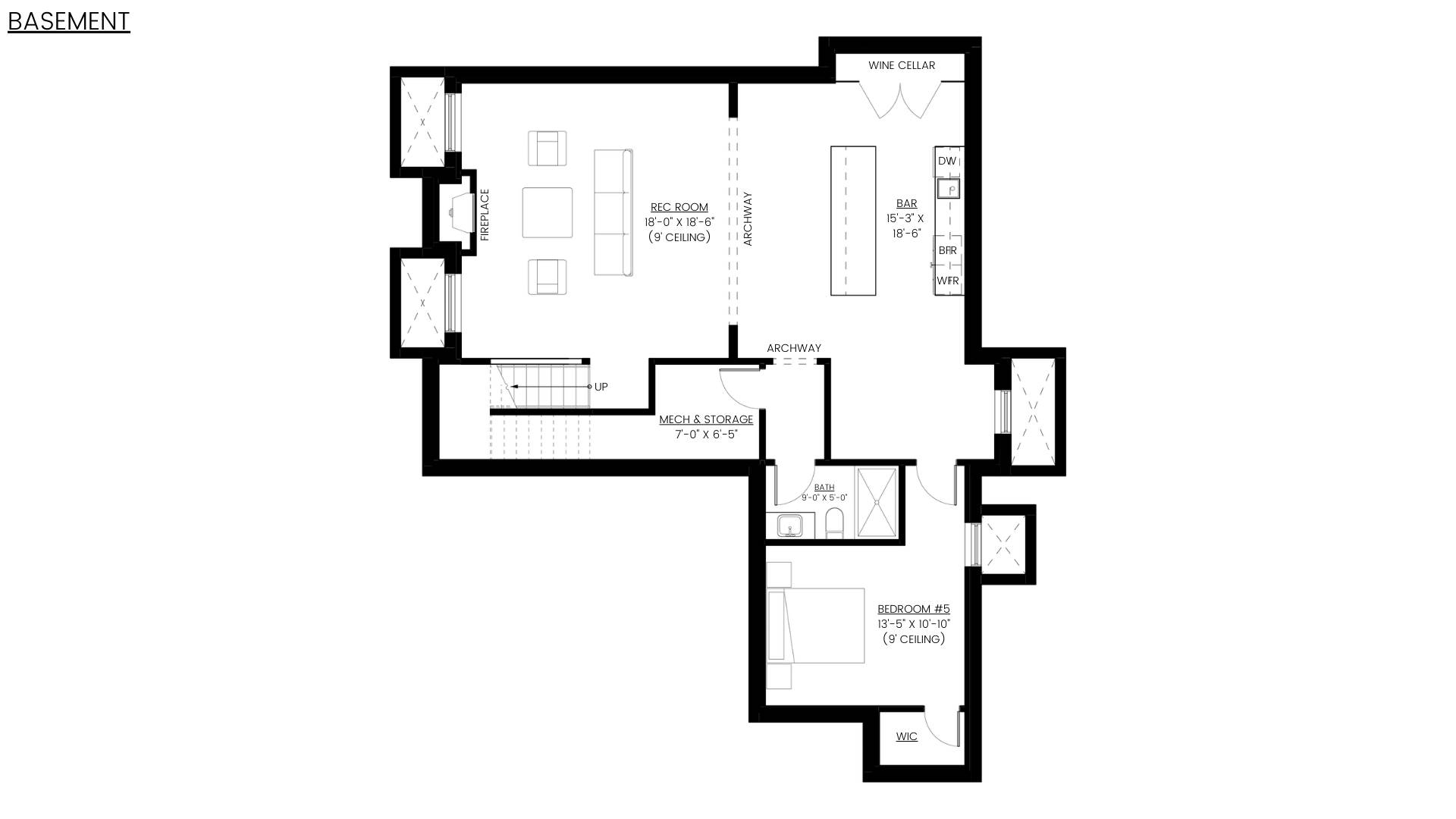
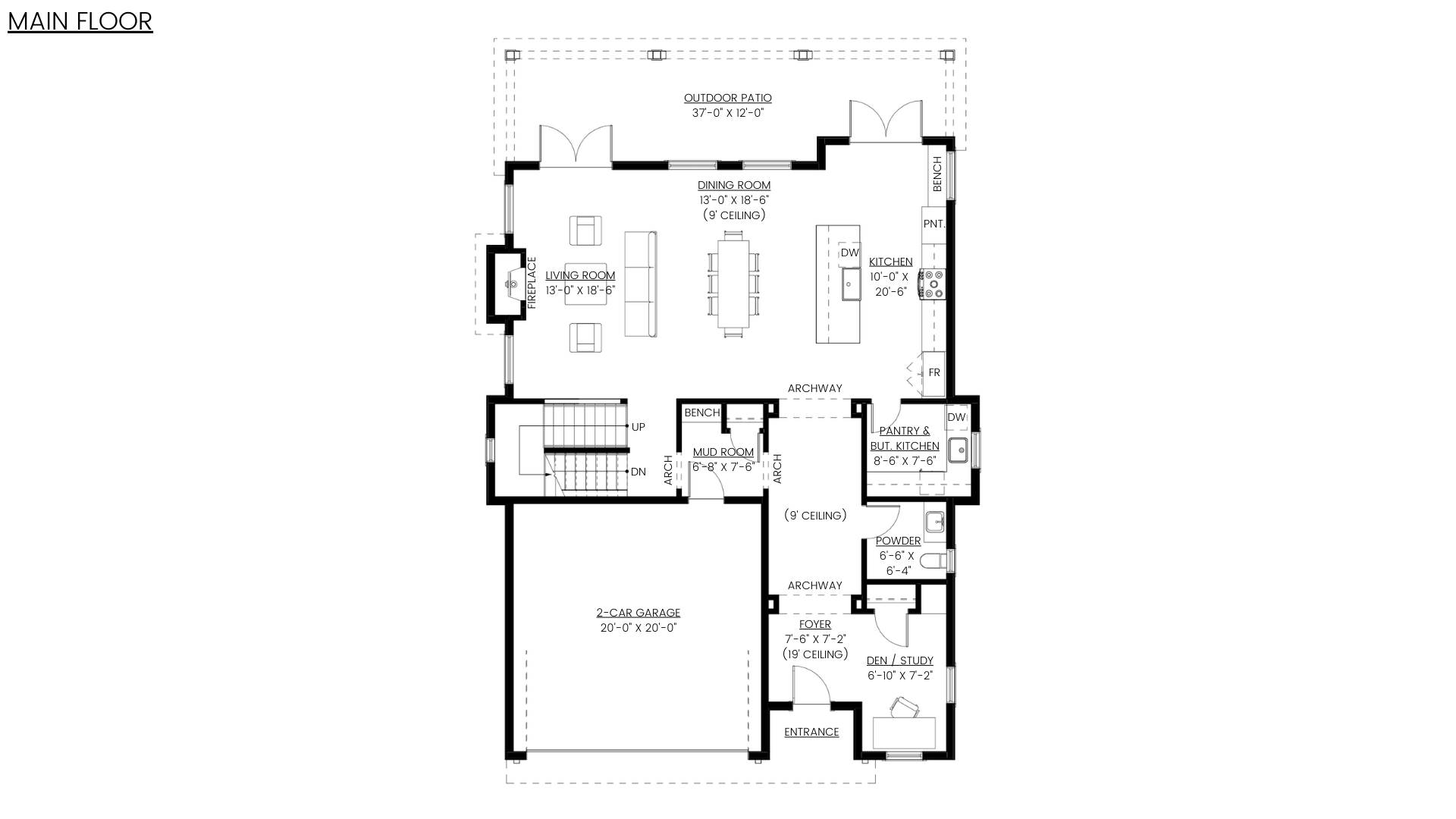
_m.jpg)
