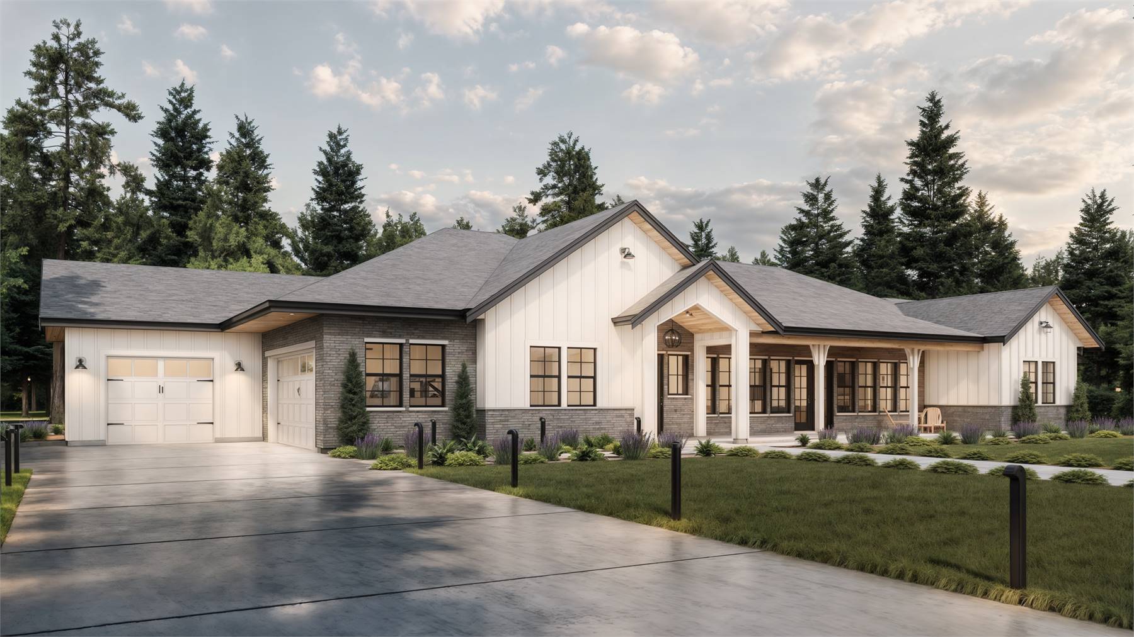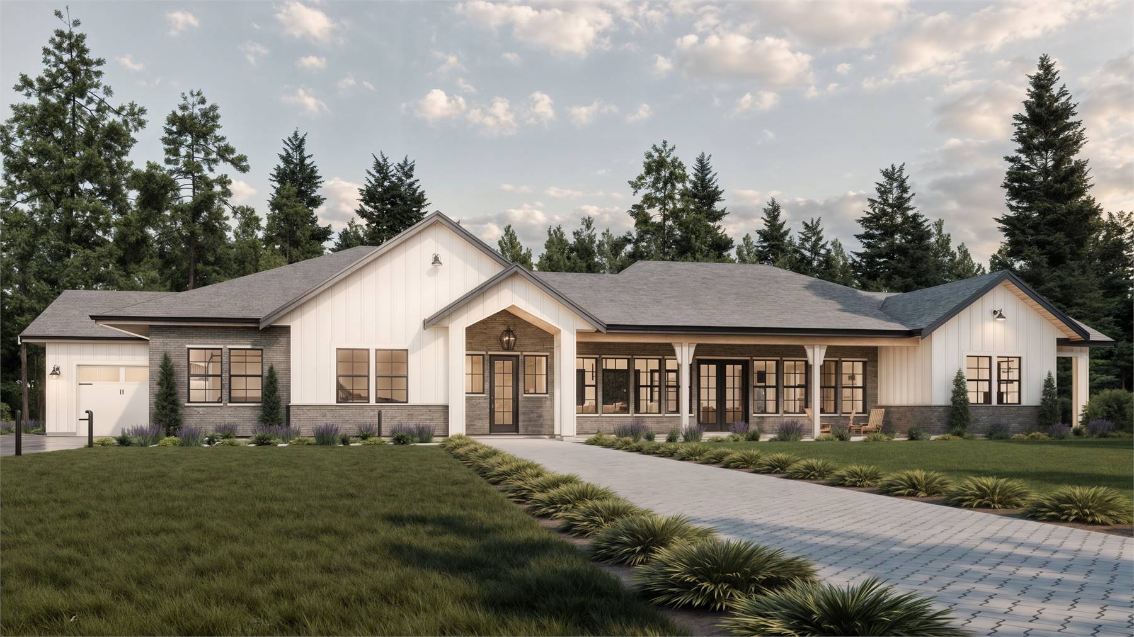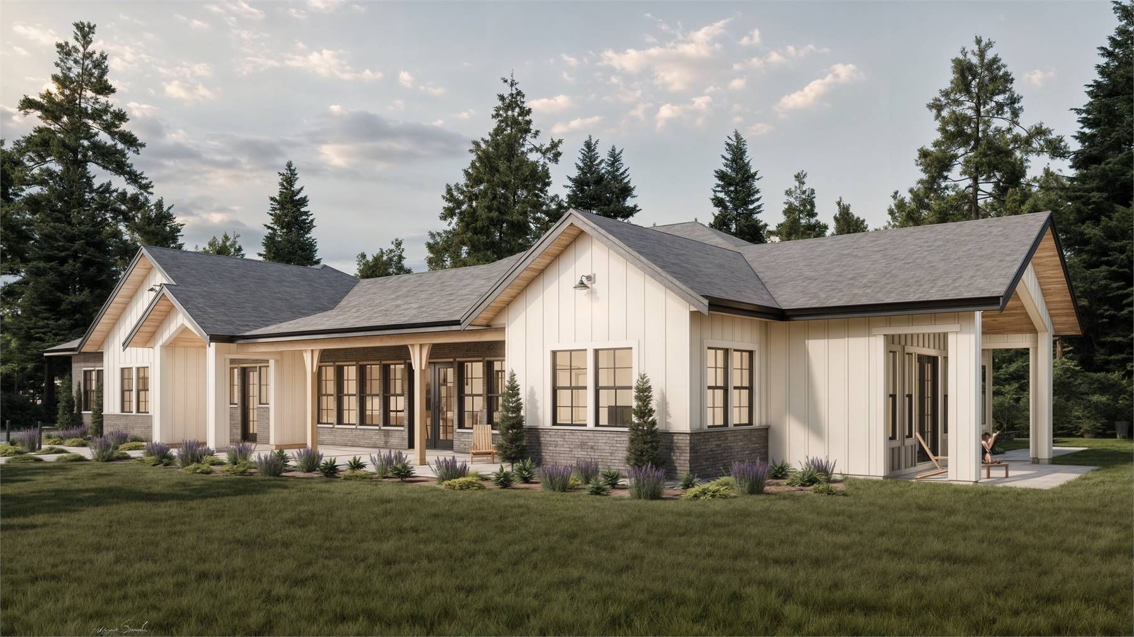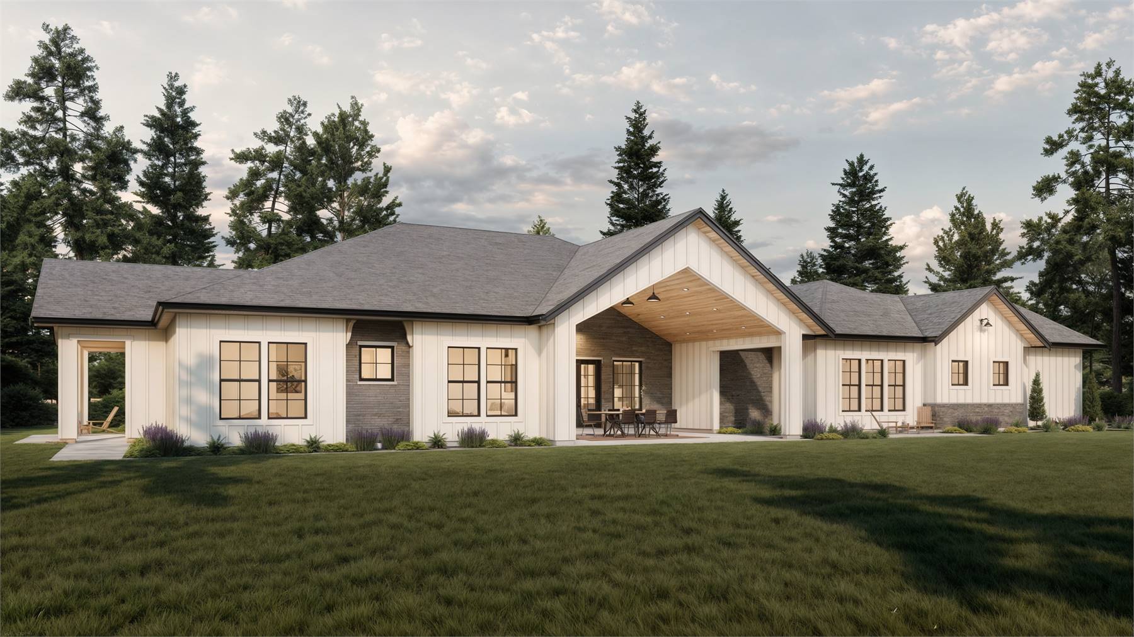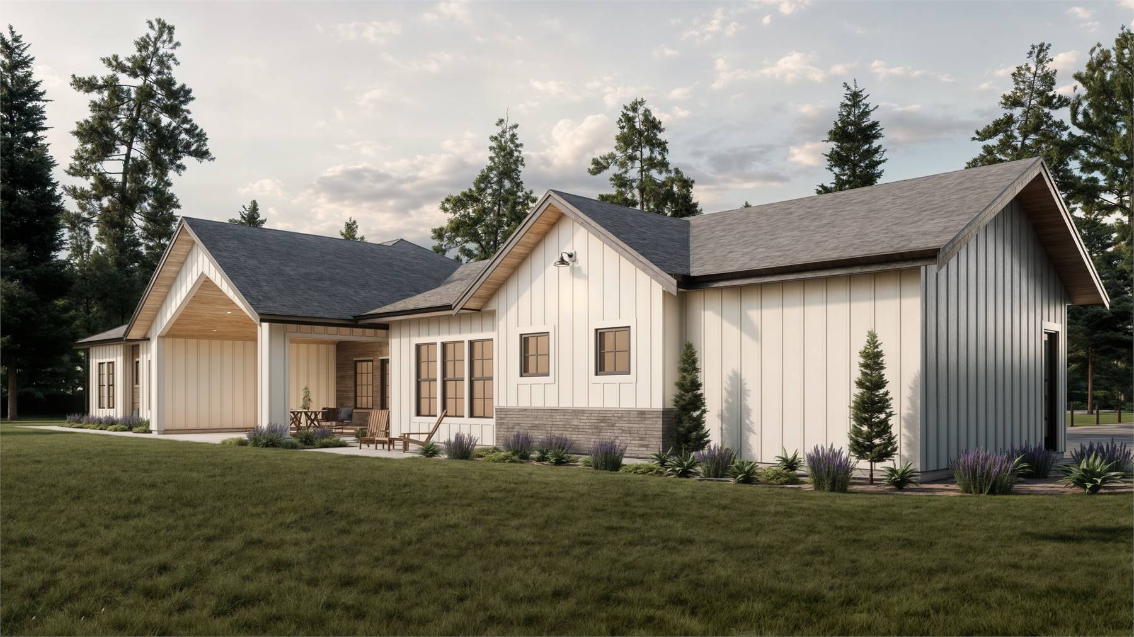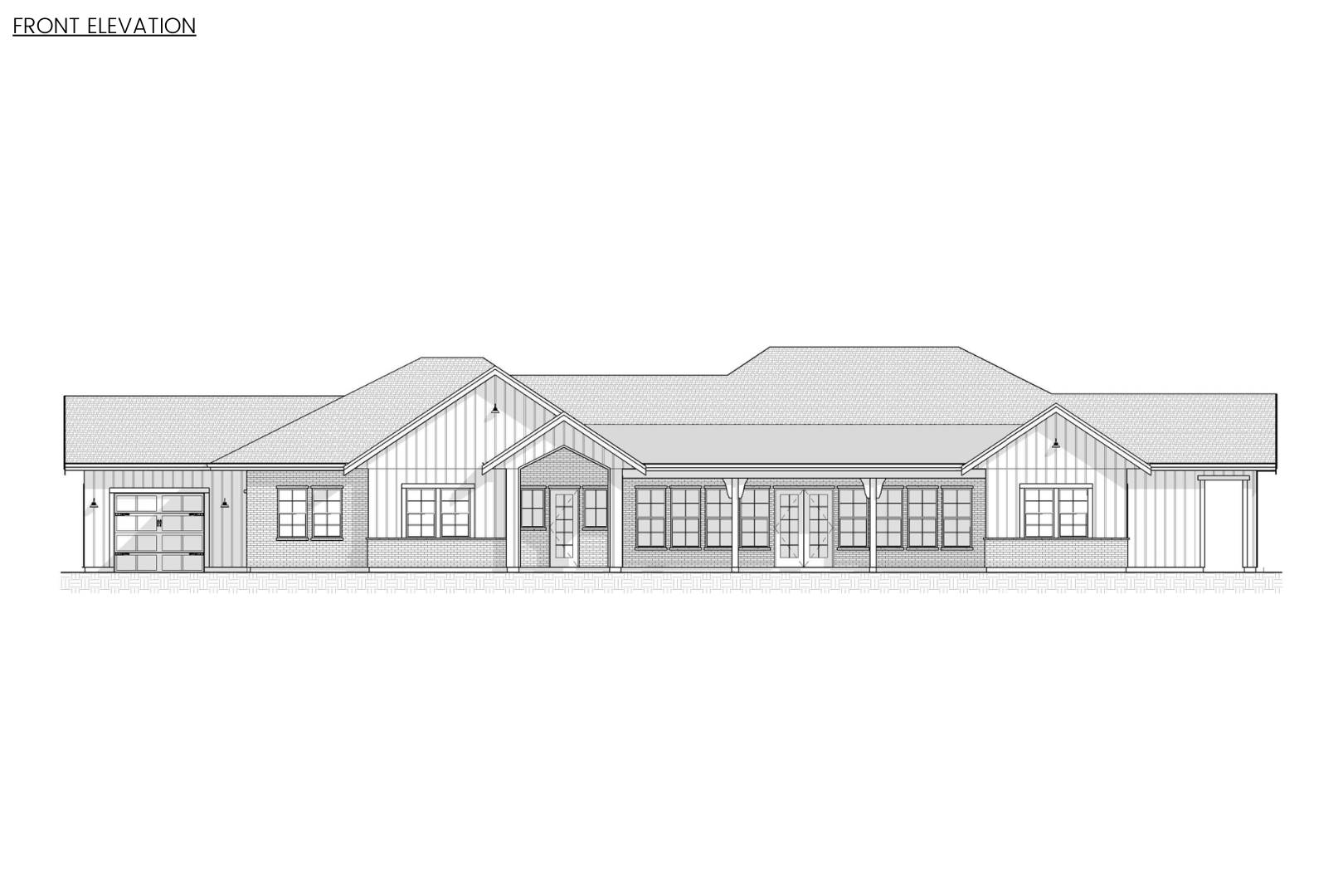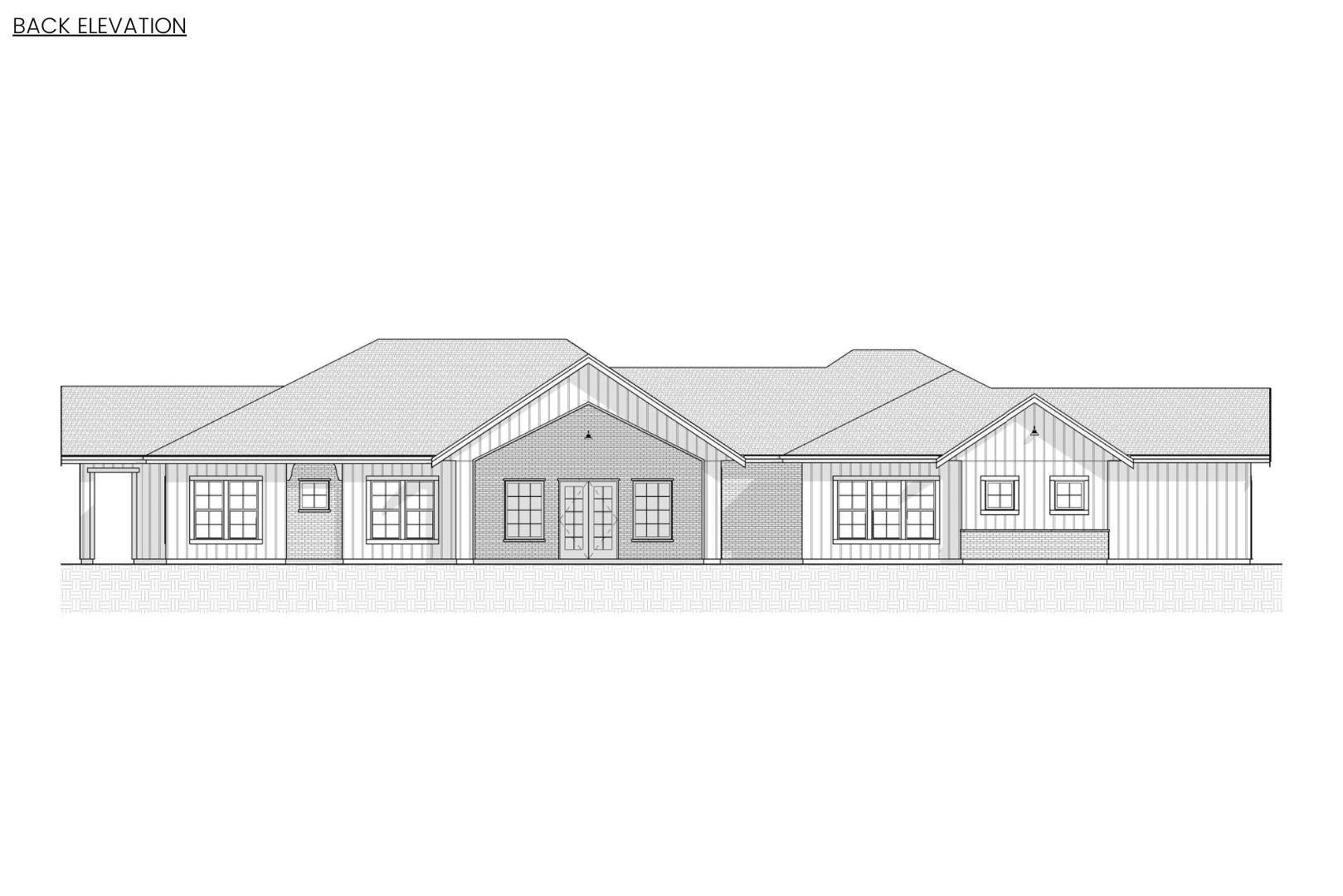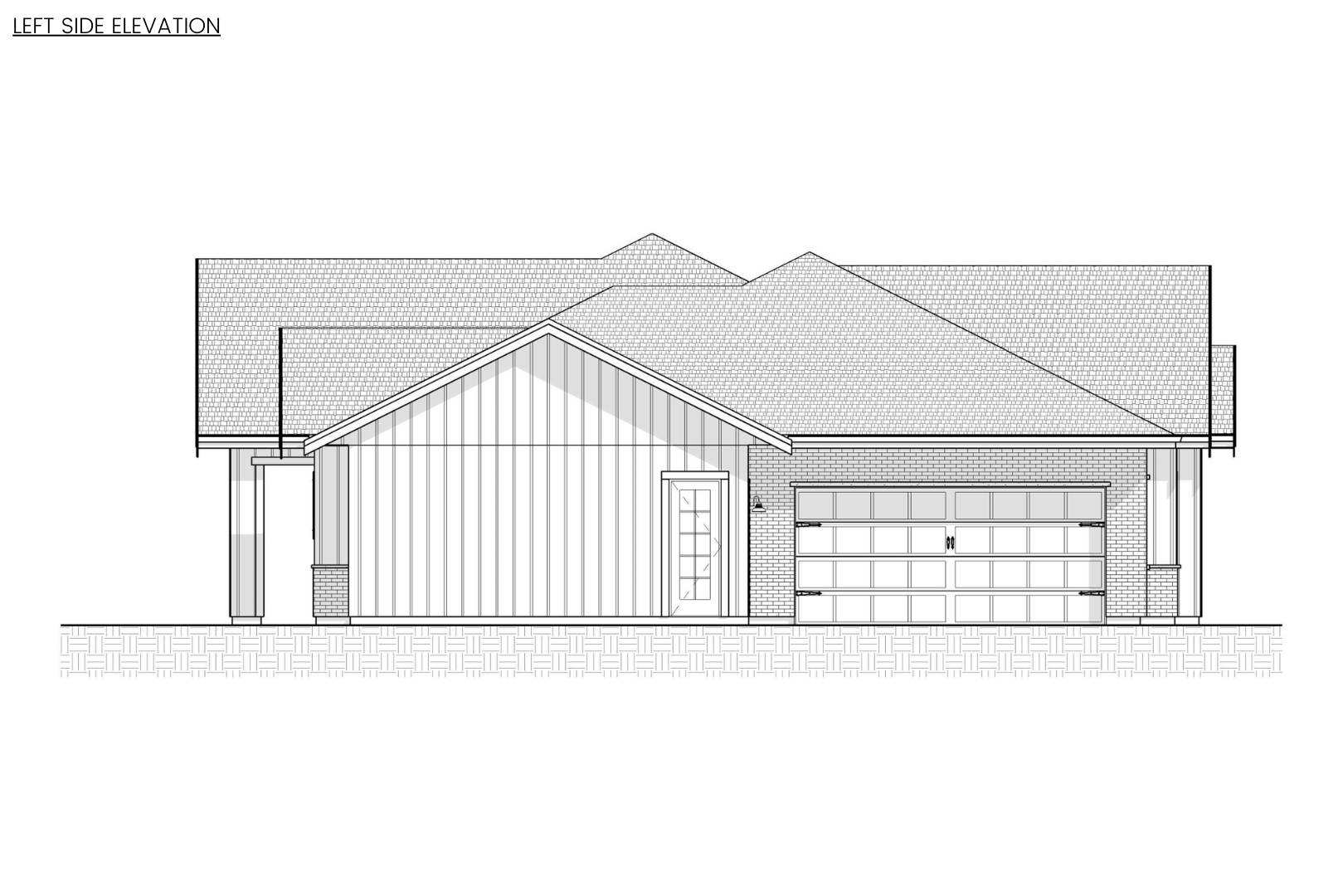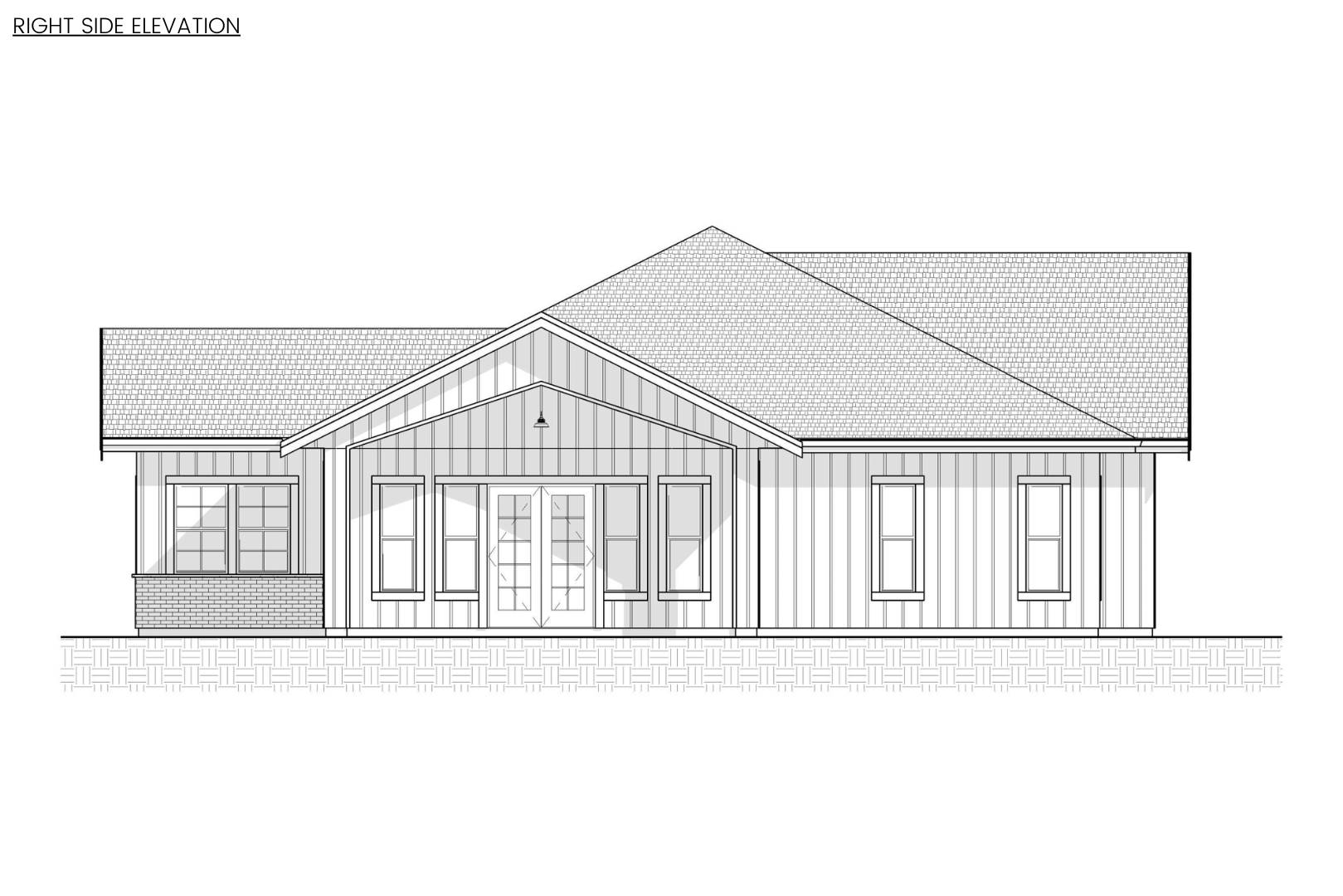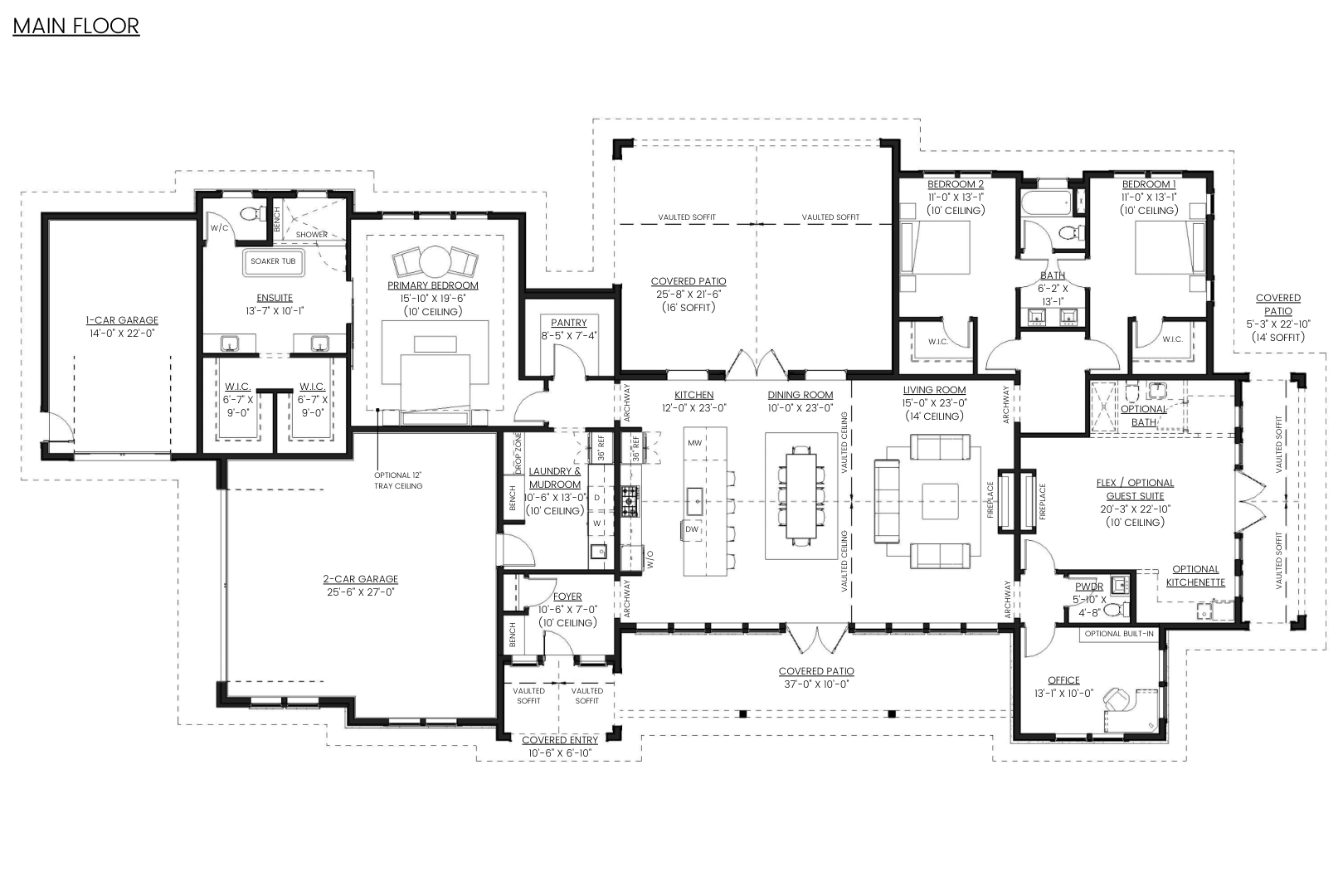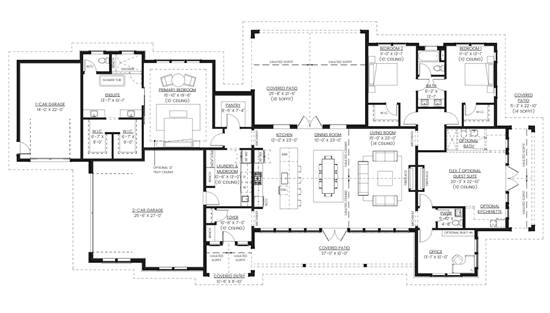- Plan Details
- |
- |
- Print Plan
- |
- Modify Plan
- |
- Reverse Plan
- |
- Cost-to-Build
- |
- View 3D
- |
- Advanced Search
House Plan: DFD-10646
See All 9 Photos > (photographs may reflect modified homes)
About House Plan 10646:
With a sprawling layout of 3,153 square feet, House Plan 10646 is an amazing home for a family looking for room to grow! The design offers three bedrooms, two-and-a-half baths, totally open living, and a flex room that you can turn into a guest suite with an optional bath and kitchenette. The great room will take your breath away with a cathedral ceiling that spans the whole room. The primary suite will impress you with a luxe five-piece bath. The kids will love the privacy of their divided Jack-and-Jill bath. There's even an office for the at-home worker! Combine that with extensive outdoor living and three cars' worth of garage parking and this design really checks the boxes!
Plan Details
Key Features
Arches
Attached
Covered Front Porch
Covered Rear Porch
Double Vanity Sink
Fireplace
Foyer
Front-entry
Great Room
Guest Suite
His and Hers Primary Closets
Home Office
In-law Suite
Kitchen Island
Laundry 1st Fl
Primary Bdrm Main Floor
Mud Room
Open Floor Plan
Outdoor Living Space
Rec Room
Separate Tub and Shower
Side-entry
Sitting Area
Split Bedrooms
Suited for corner lot
Suited for view lot
Vaulted Ceilings
Vaulted Great Room/Living
Vaulted Kitchen
Walk-in Closet
Walk-in Pantry
Build Beautiful With Our Trusted Brands
Our Guarantees
- Only the highest quality plans
- Int’l Residential Code Compliant
- Full structural details on all plans
- Best plan price guarantee
- Free modification Estimates
- Builder-ready construction drawings
- Expert advice from leading designers
- PDFs NOW!™ plans in minutes
- 100% satisfaction guarantee
- Free Home Building Organizer
(3).png)
(6).png)
