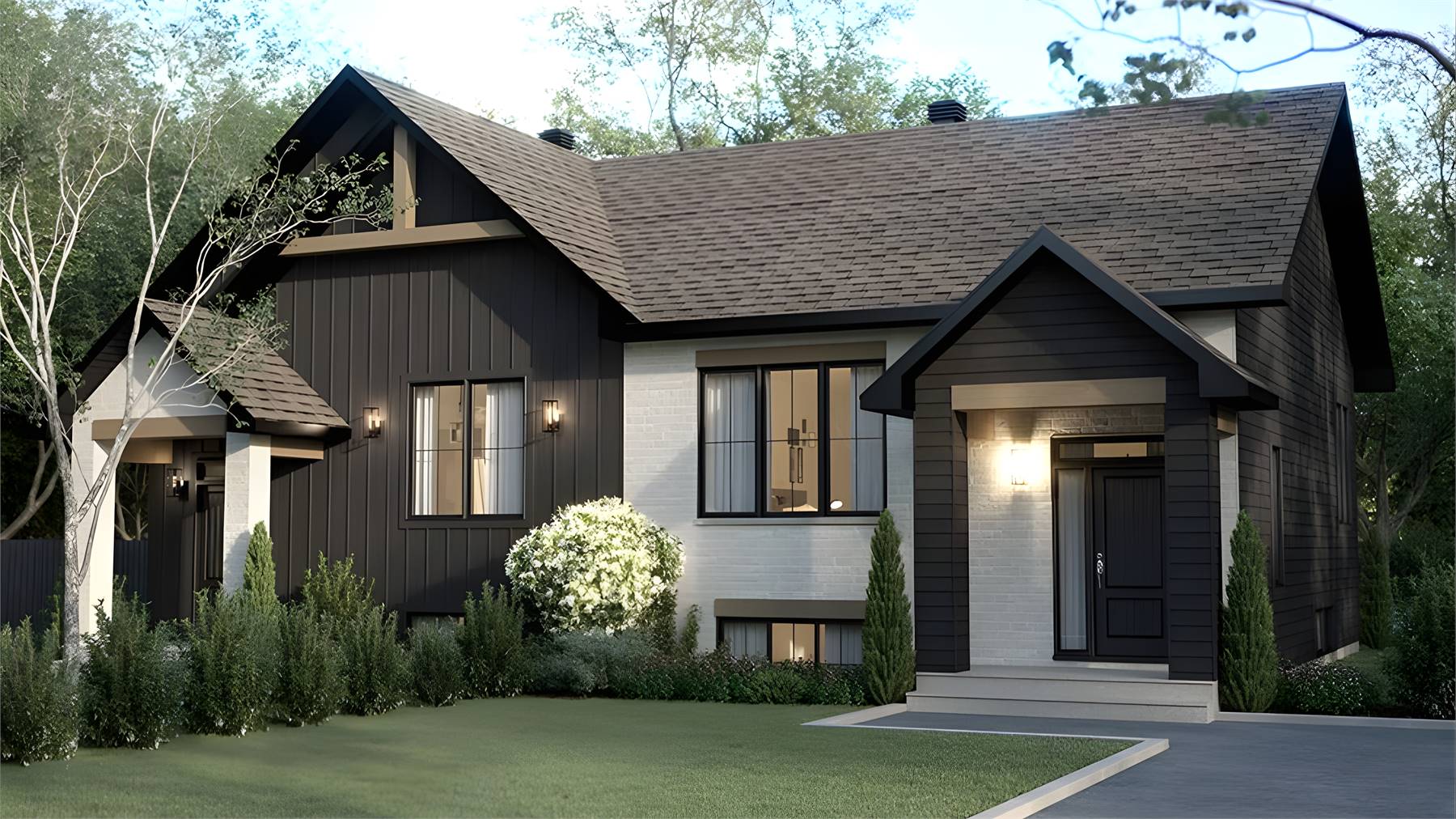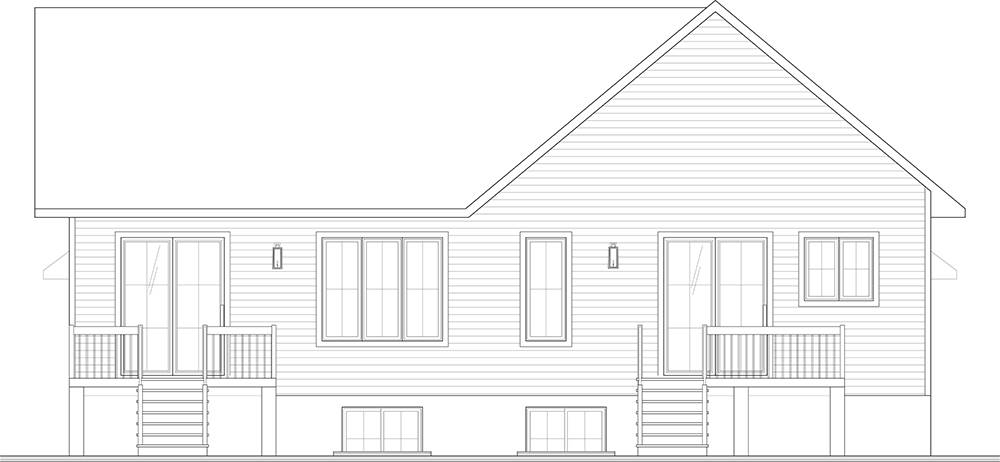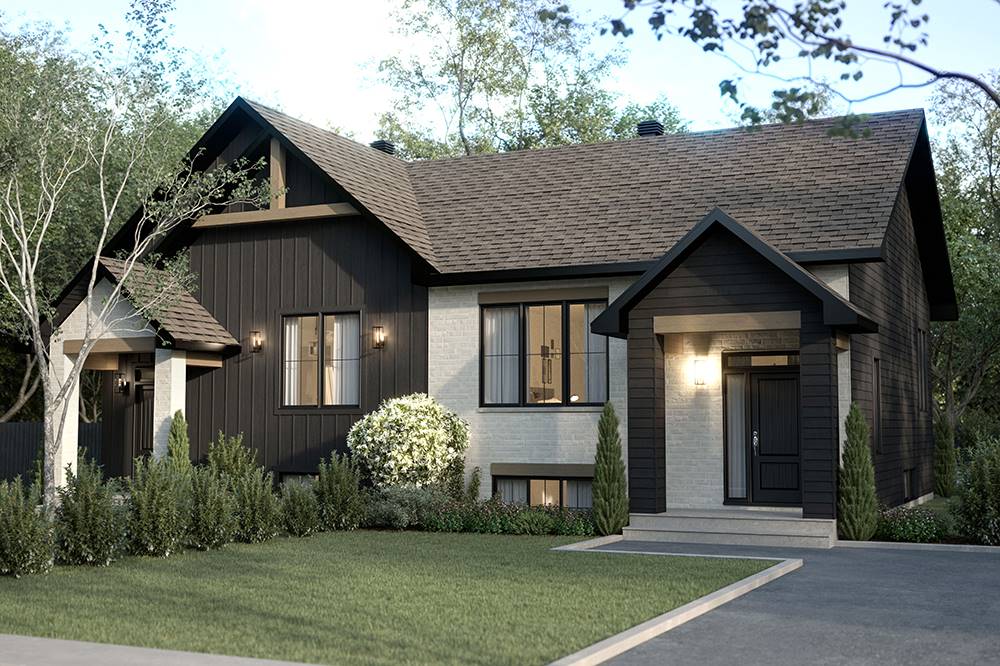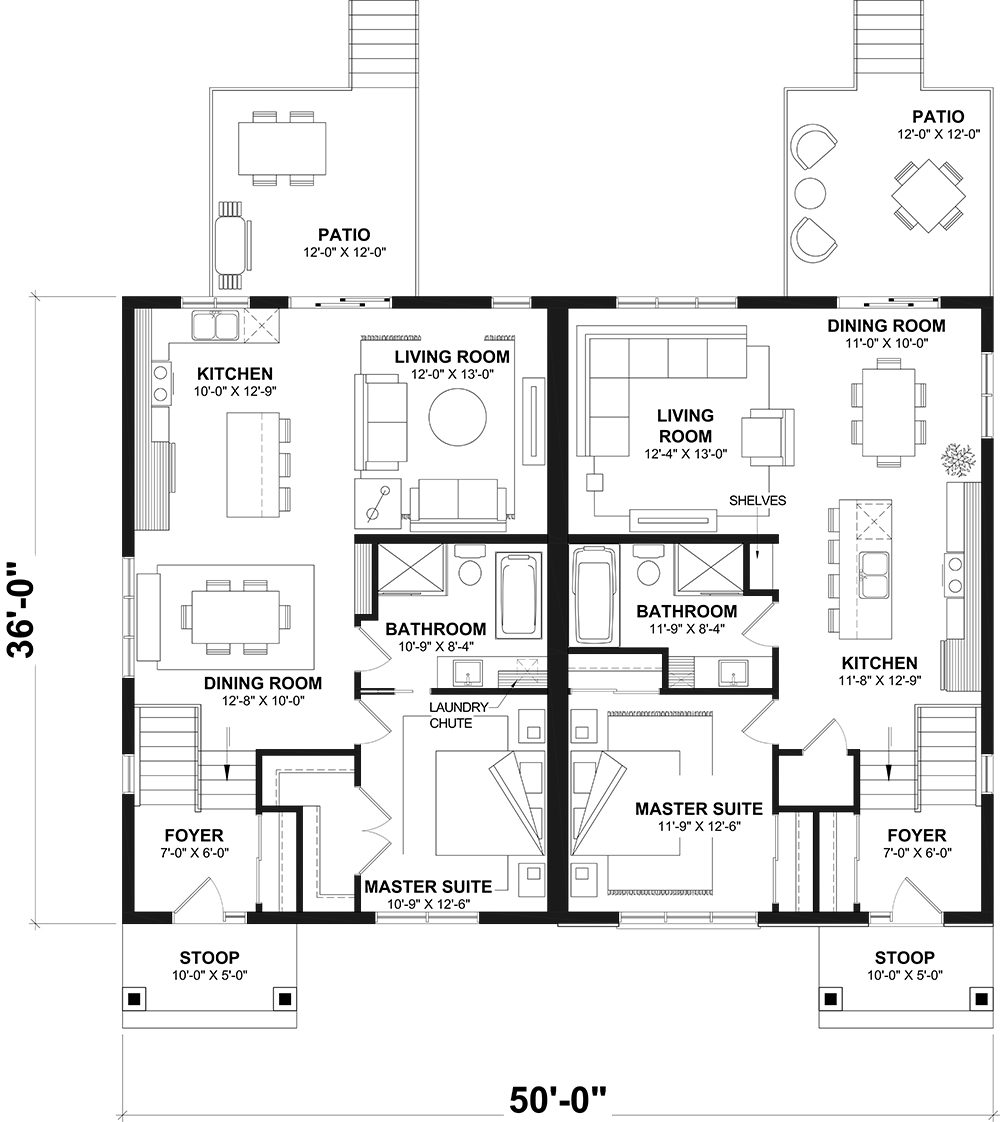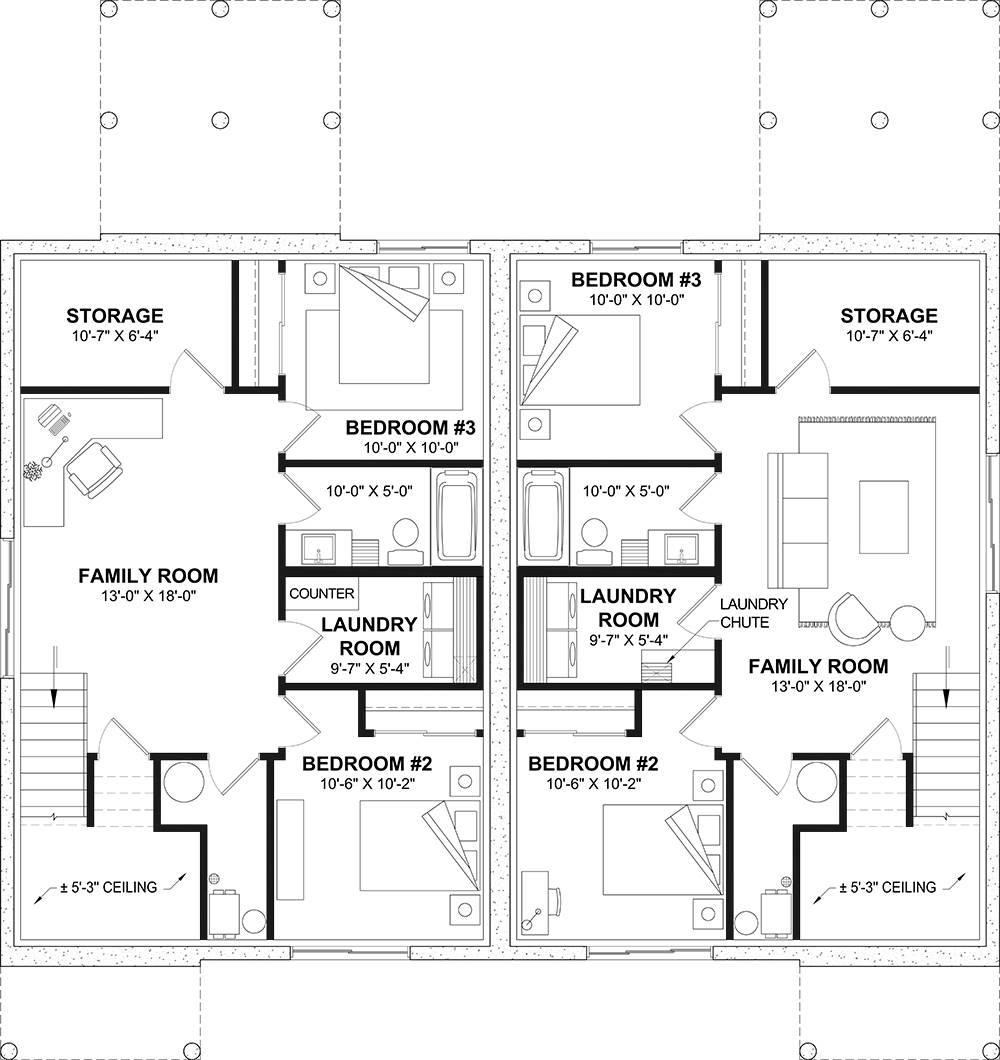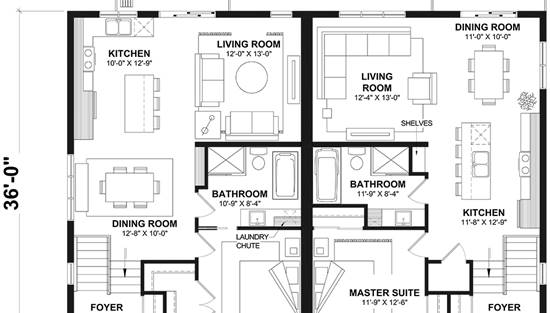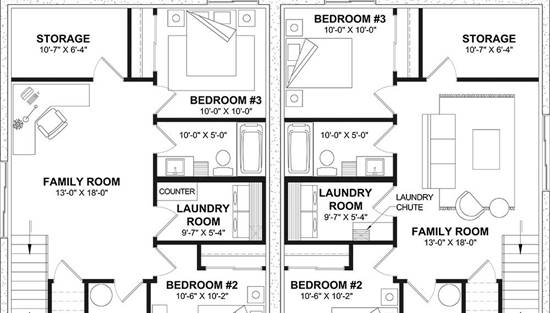- Plan Details
- |
- |
- Print Plan
- |
- Modify Plan
- |
- Reverse Plan
- |
- Cost-to-Build
- |
- View 3D
- |
- Advanced Search
About House Plan 10690:
House Plan 10690 is a unique duplex with an asymmetrical exterior for curb appeal and a bi-level layout for affordability. Each side-by-side unit offers 1,800 square feet with three bedrooms and two bathrooms for a total of 3,600 square feet, six bedrooms, and four bathrooms. On the main level, you'll find the primary bedroom, a five-piece hall bath with a laundry chute, an island kitchen, and open living and dining space. In the finished basement, there's a family room, two bedrooms, a hall bath, the laundry room, and a storage room.
Plan Details
Key Features
Family Room
Foyer
Front Porch
Great Room
His and Hers Primary Closets
Inverted Living
Kitchen Island
Primary Bdrm Main Floor
None
Open Floor Plan
Rear Porch
Separate Tub and Shower
Split Bedrooms
Build Beautiful With Our Trusted Brands
Our Guarantees
- Only the highest quality plans
- Int’l Residential Code Compliant
- Full structural details on all plans
- Best plan price guarantee
- Free modification Estimates
- Builder-ready construction drawings
- Expert advice from leading designers
- PDFs NOW!™ plans in minutes
- 100% satisfaction guarantee
- Free Home Building Organizer
.png)
.png)
