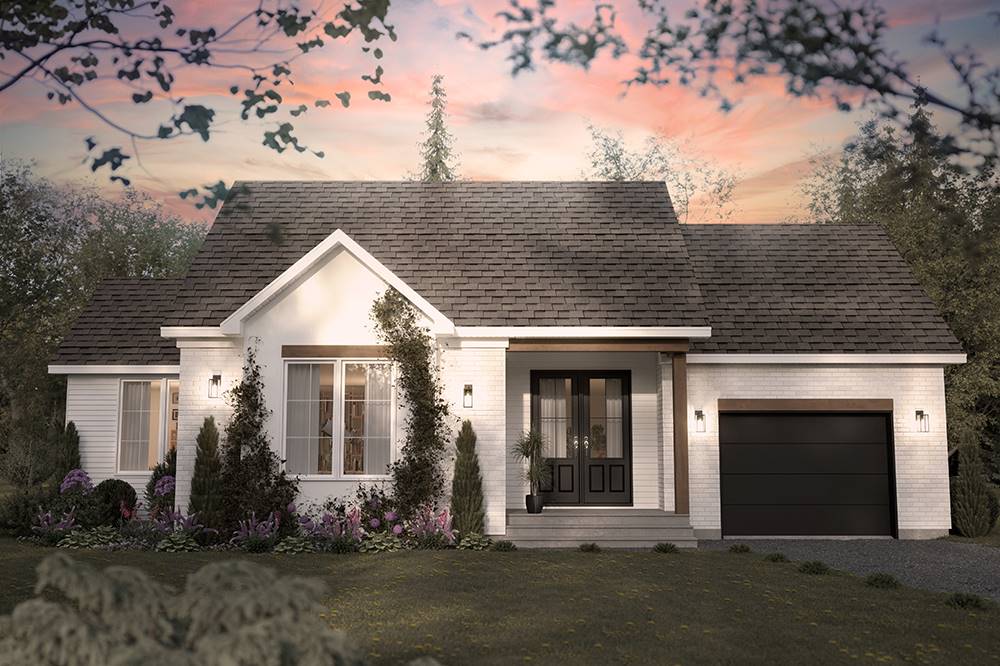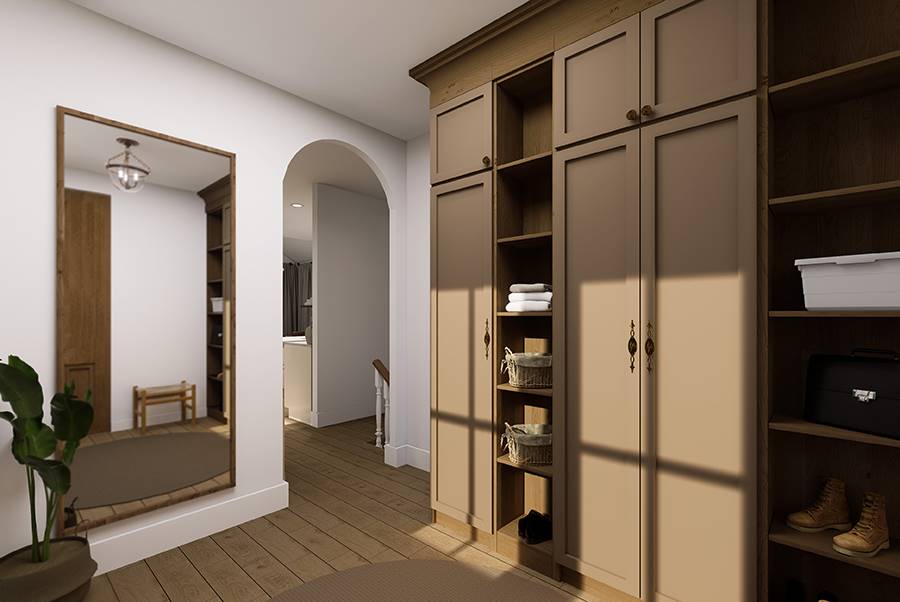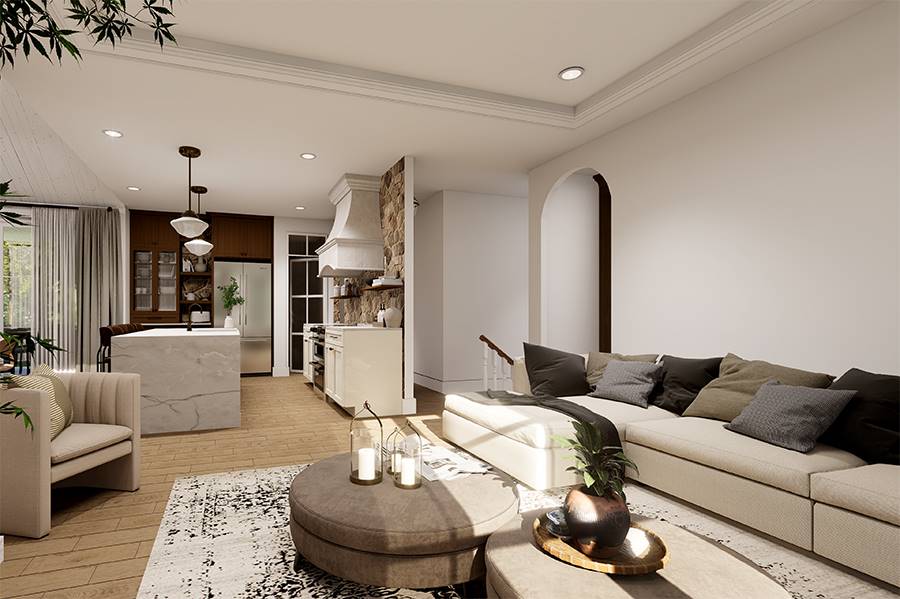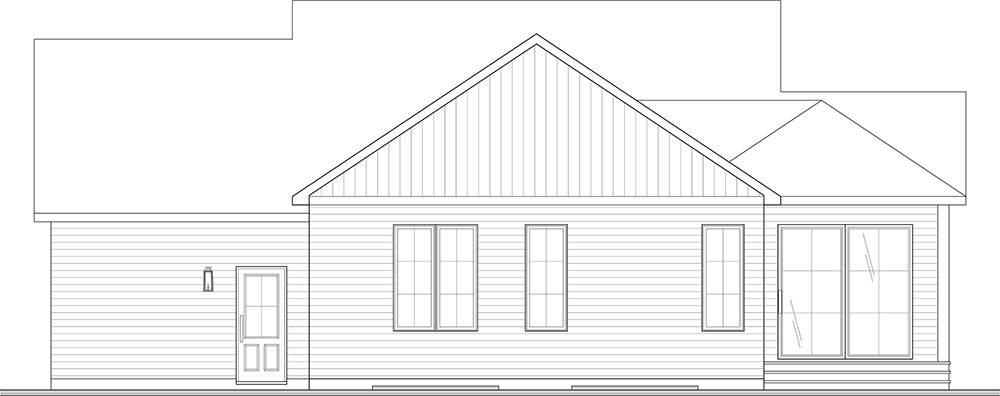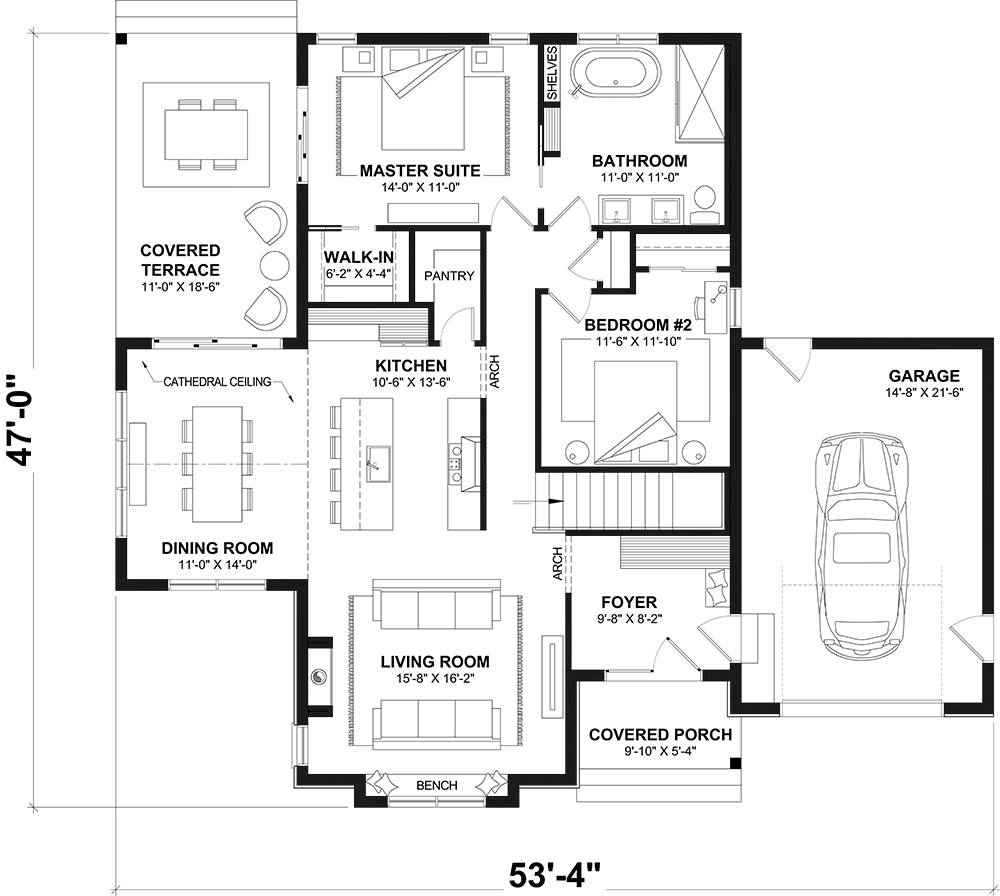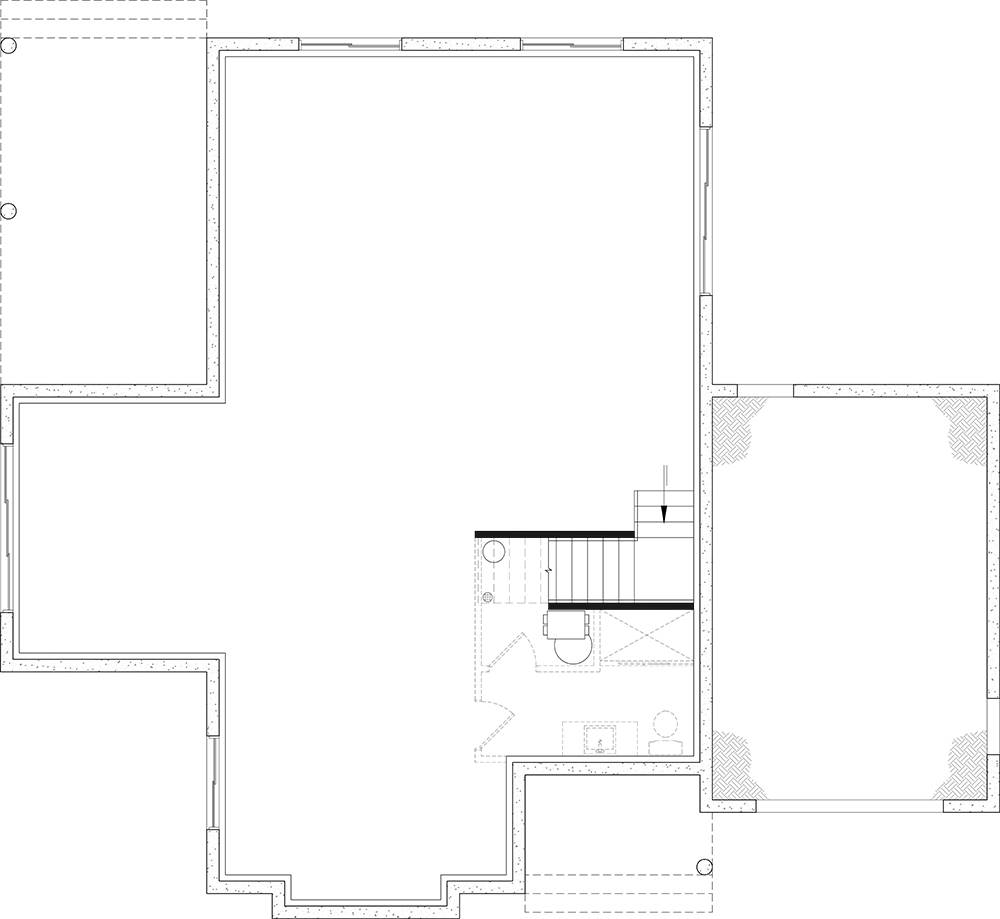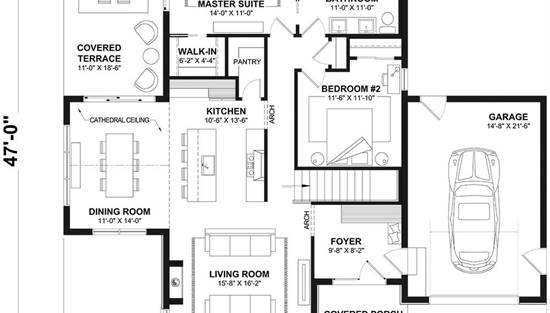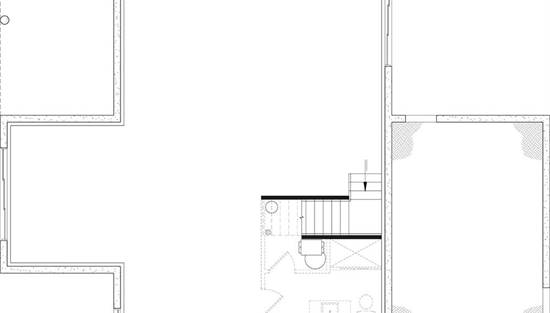- Plan Details
- |
- |
- Print Plan
- |
- Modify Plan
- |
- Reverse Plan
- |
- Cost-to-Build
- |
- View 3D
- |
- Advanced Search
About House Plan 10698:
If you need a little cottage to make your own, House Plan 10698 is here for your consideration! This 1,352-square-foot beauty offers two bedrooms and one bathroom on one level. There's also a one-car garage on the side for parking convenience. Inside, there's a large foyer, open living with a fireplace, an island kitchen overlooking vaulted dining space, and grouped bedrooms. The bedrooms at the back of the house share a spacious five-piece bathroom to maximize your experience while maintaining affordability. This is a lovely design for smaller families of all ages!
Plan Details
Key Features
Arches
Attached
Country Kitchen
Covered Front Porch
Covered Rear Porch
Dining Room
Double Vanity Sink
Family Style
Fireplace
Foyer
Front-entry
Great Room
Kitchen Island
L-Shaped
Primary Bdrm Main Floor
Mud Room
Open Floor Plan
Outdoor Living Space
Separate Tub and Shower
Suited for view lot
Unfinished Space
Vaulted Ceilings
Walk-in Closet
Walk-in Pantry
Build Beautiful With Our Trusted Brands
Our Guarantees
- Only the highest quality plans
- Int’l Residential Code Compliant
- Full structural details on all plans
- Best plan price guarantee
- Free modification Estimates
- Builder-ready construction drawings
- Expert advice from leading designers
- PDFs NOW!™ plans in minutes
- 100% satisfaction guarantee
- Free Home Building Organizer
(3).png)
(6).png)
