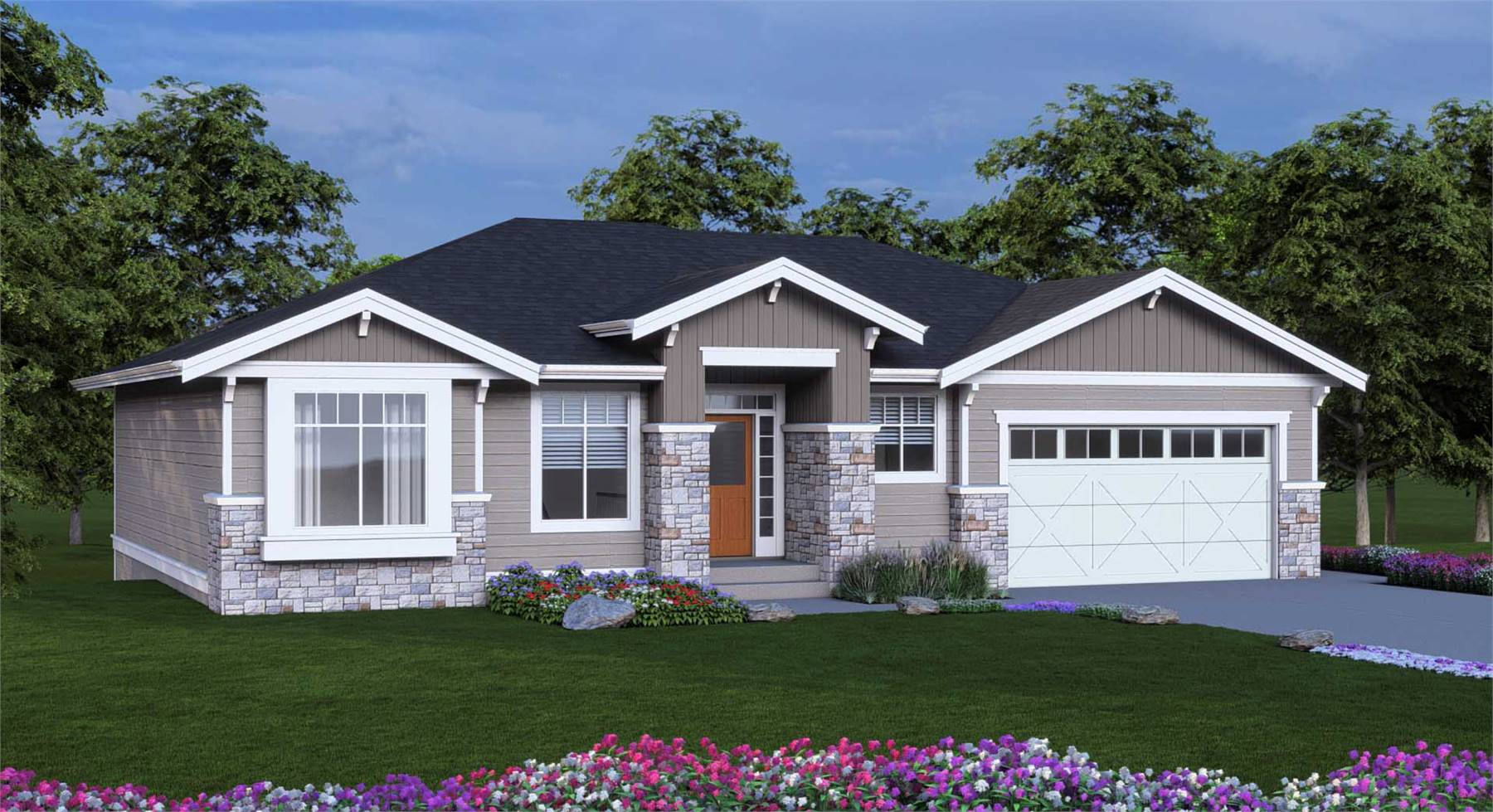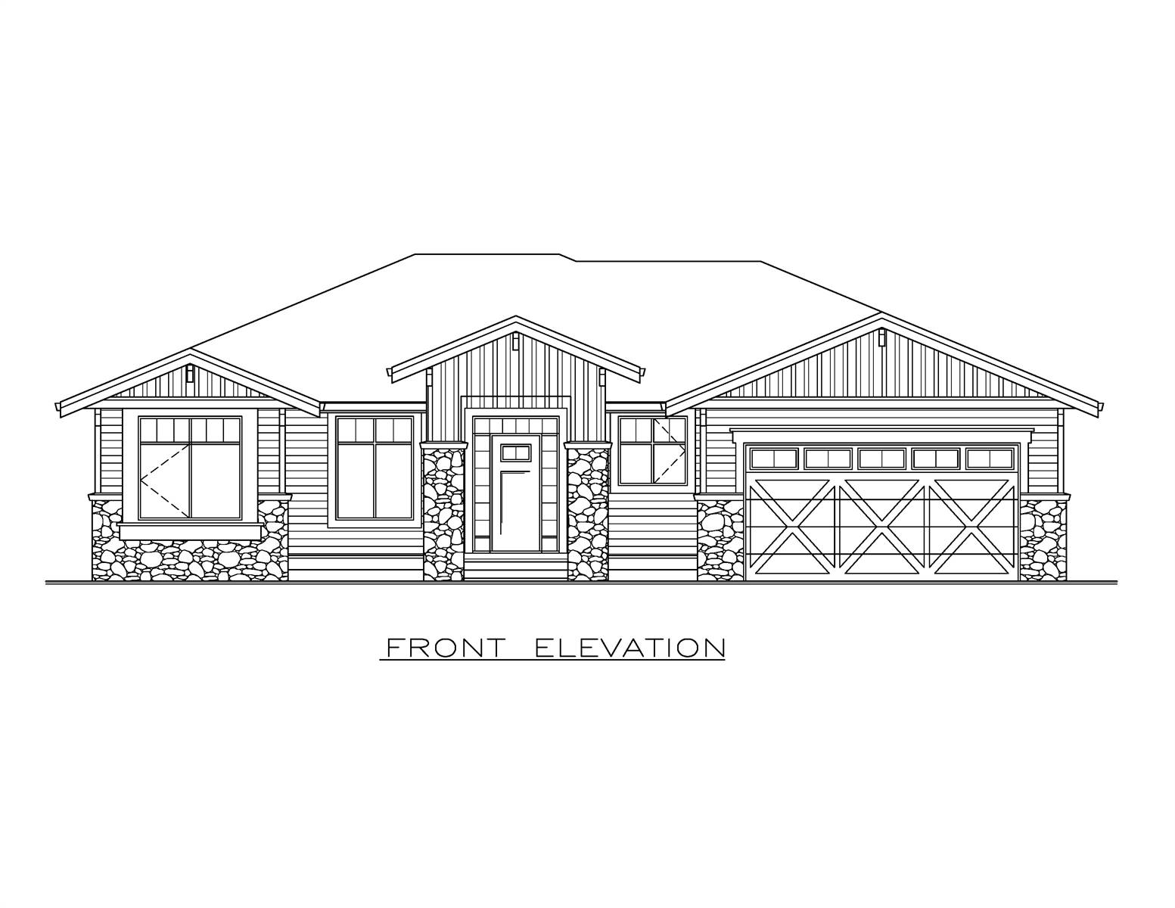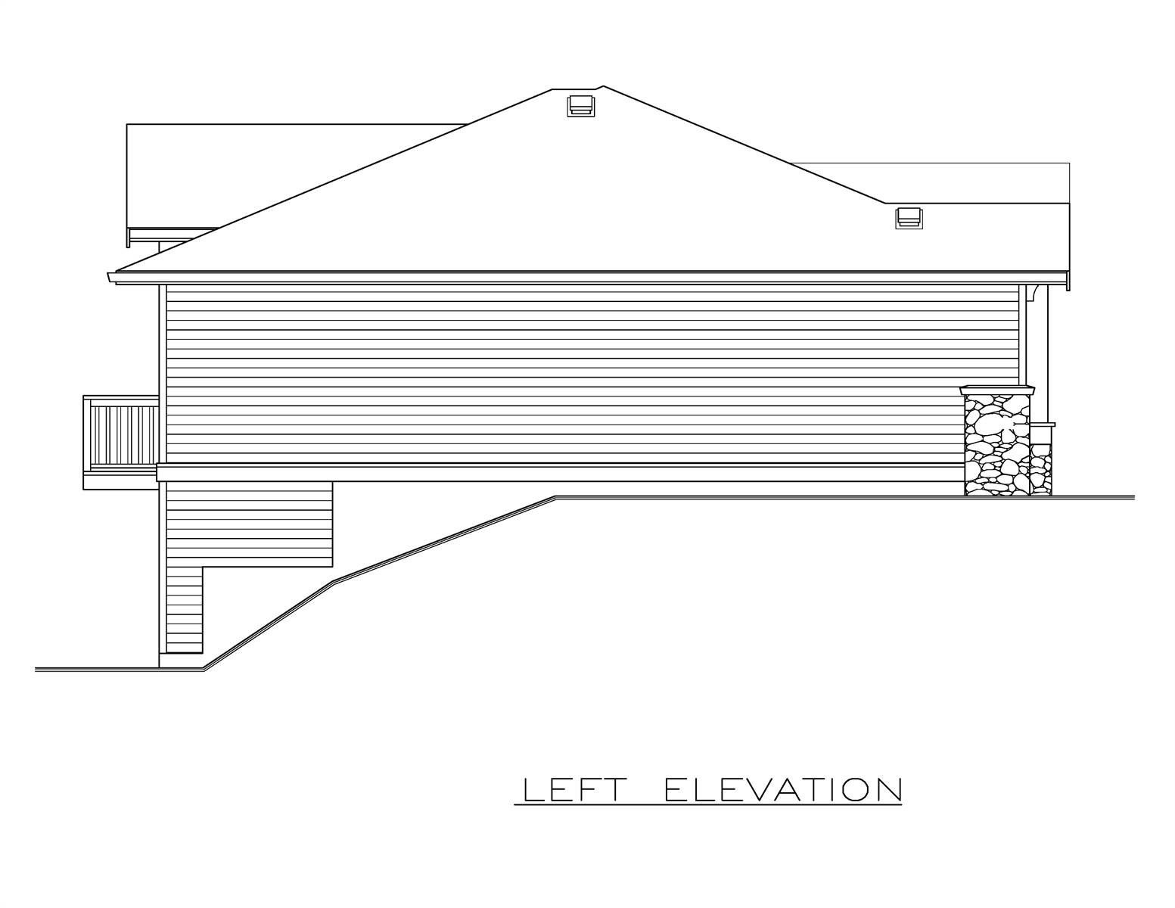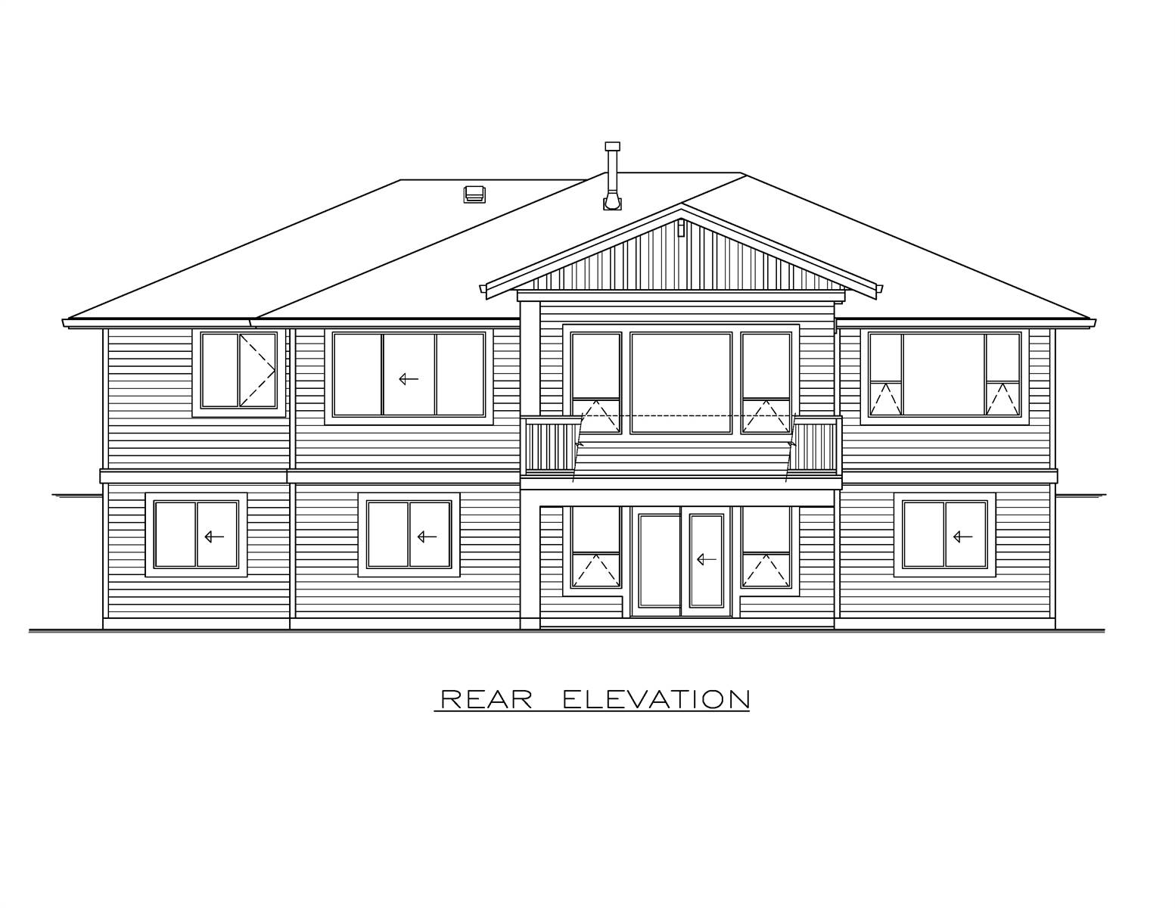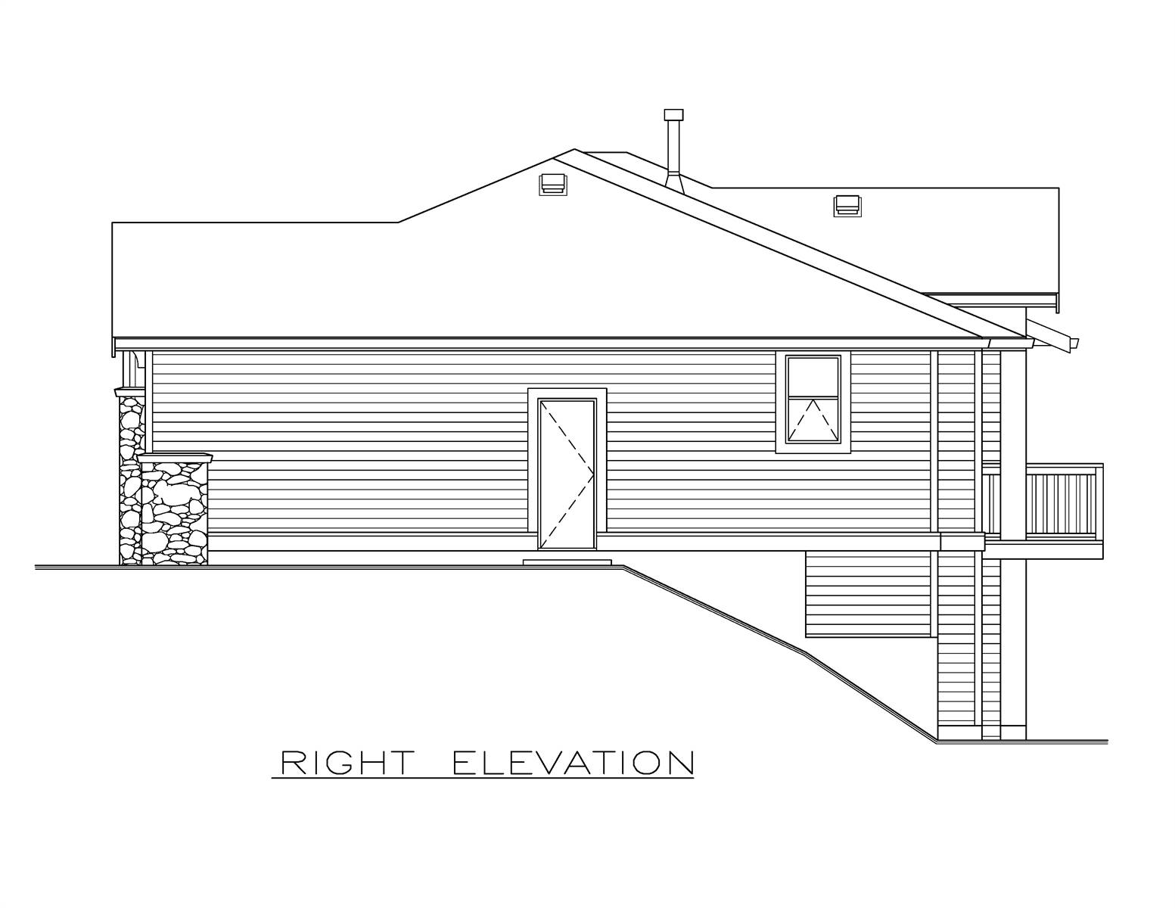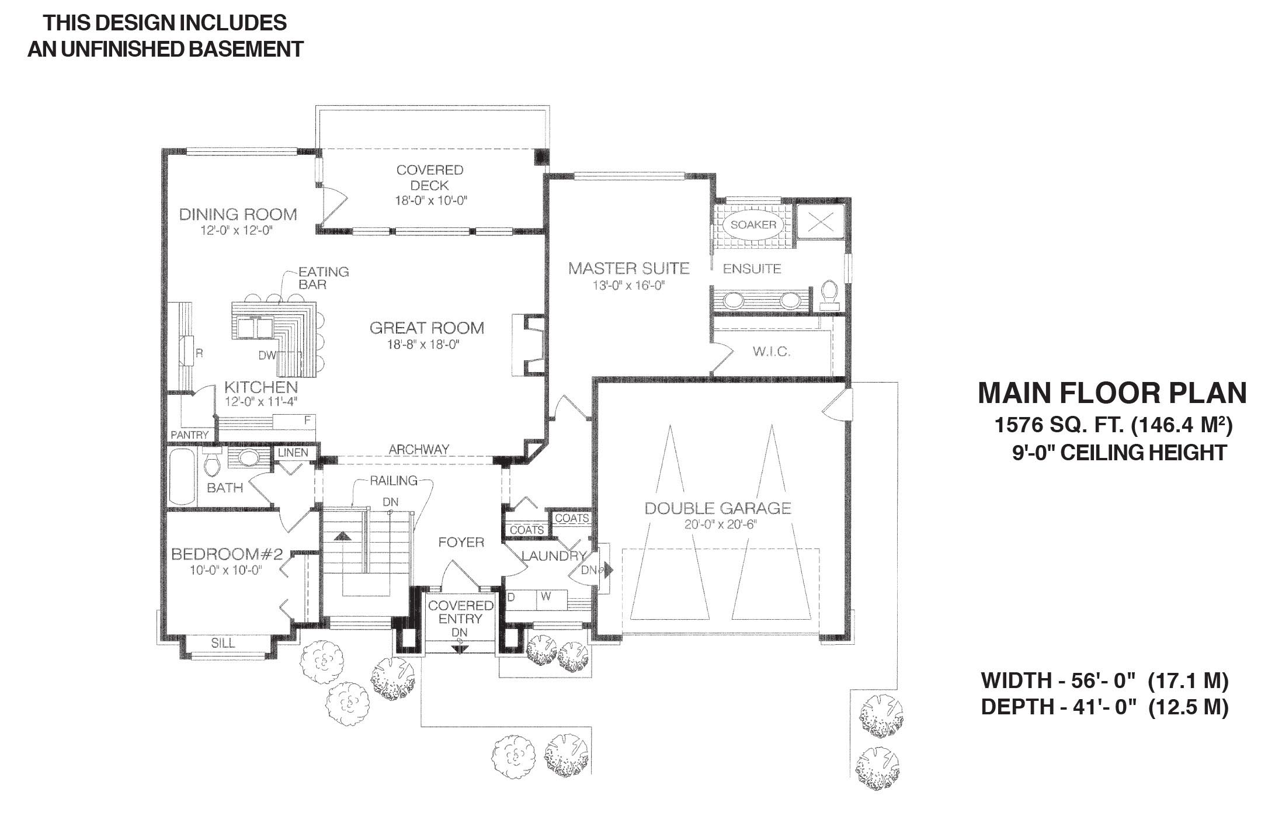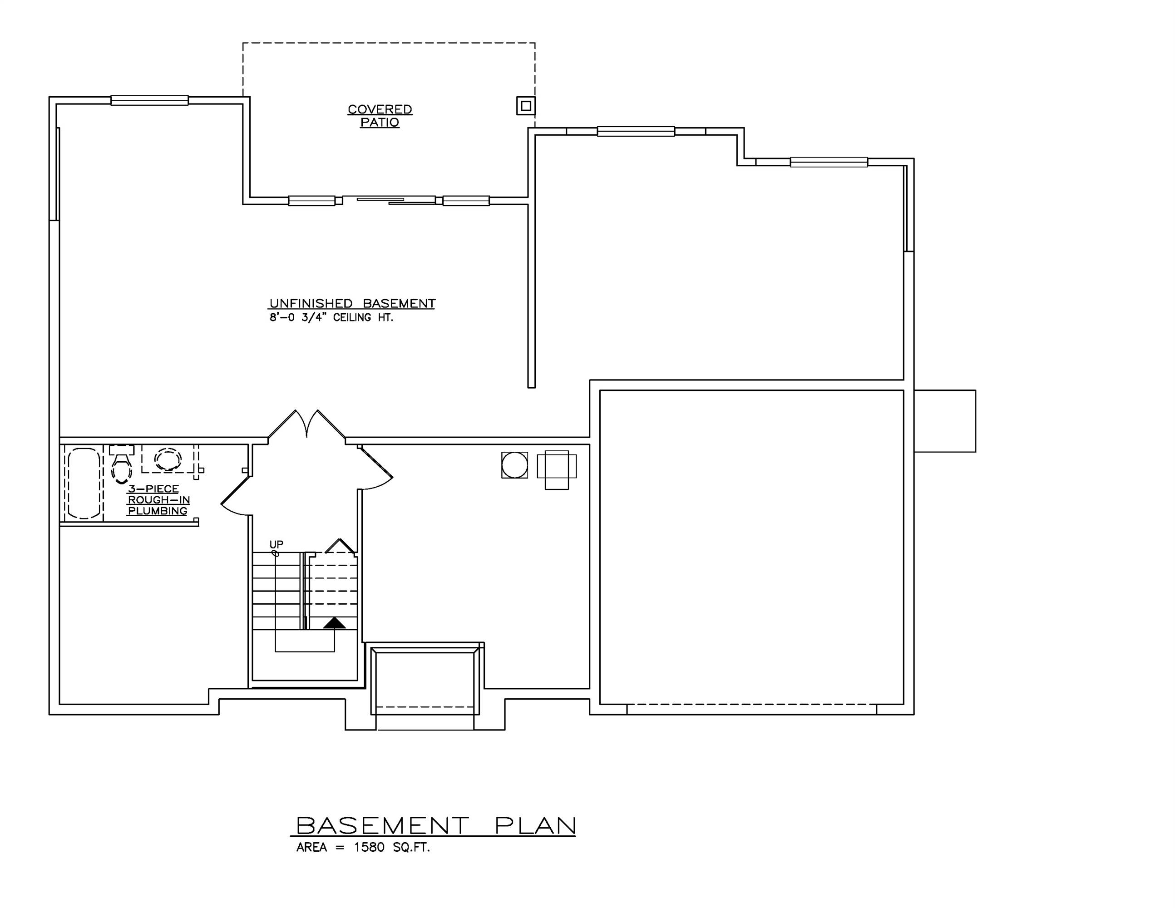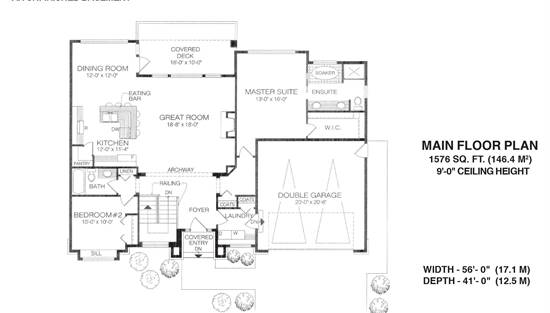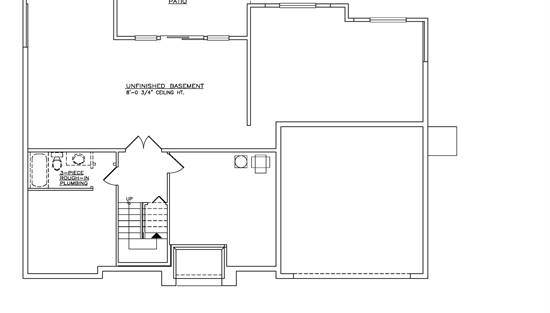- Plan Details
- |
- |
- Print Plan
- |
- Modify Plan
- |
- Reverse Plan
- |
- Cost-to-Build
- |
- View 3D
- |
- Advanced Search
About House Plan 10706:
House Plan 10706 combines traditional charm with a smart, family-friendly layout across 1,576 square feet. The covered entry opens into a vaulted great room with a warm gas fireplace and easy access to a covered deck for year-round outdoor living. The open layout connects the great room and dining area, ideal for entertaining or family gatherings, while the kitchen features a six-seat breakfast bar and large corner pantry for added storage. The private master suite includes a spa-inspired ensuite with a soaker tub beneath a bright window, dual sinks, and a walk-in closet with built-in shelving. A second bedroom at the front of the home overlooks the garden, and a nearby full bath and linen closet ensure convenience. The laundry room offers direct access to the two-car garage and includes a storage cupboard for daily essentials. An unfinished basement provides future expansion opportunities, making this home both practical and flexible. With its gabled rooflines, decorative trim, and stone accents, Hathaway captures the best of comfort, craftsmanship, and enduring style.
Plan Details
Key Features
Attached
Covered Rear Porch
Deck
Double Vanity Sink
Fireplace
Foyer
Front-entry
Great Room
Kitchen Island
Laundry 1st Fl
L-Shaped
Primary Bdrm Main Floor
Mud Room
Open Floor Plan
Pantry
Separate Tub and Shower
Split Bedrooms
Storage Space
Suited for narrow lot
Suited for sloping lot
Suited for view lot
Unfinished Space
Walk-in Closet
Walk-in Pantry
Build Beautiful With Our Trusted Brands
Our Guarantees
- Only the highest quality plans
- Int’l Residential Code Compliant
- Full structural details on all plans
- Best plan price guarantee
- Free modification Estimates
- Builder-ready construction drawings
- Expert advice from leading designers
- PDFs NOW!™ plans in minutes
- 100% satisfaction guarantee
- Free Home Building Organizer
