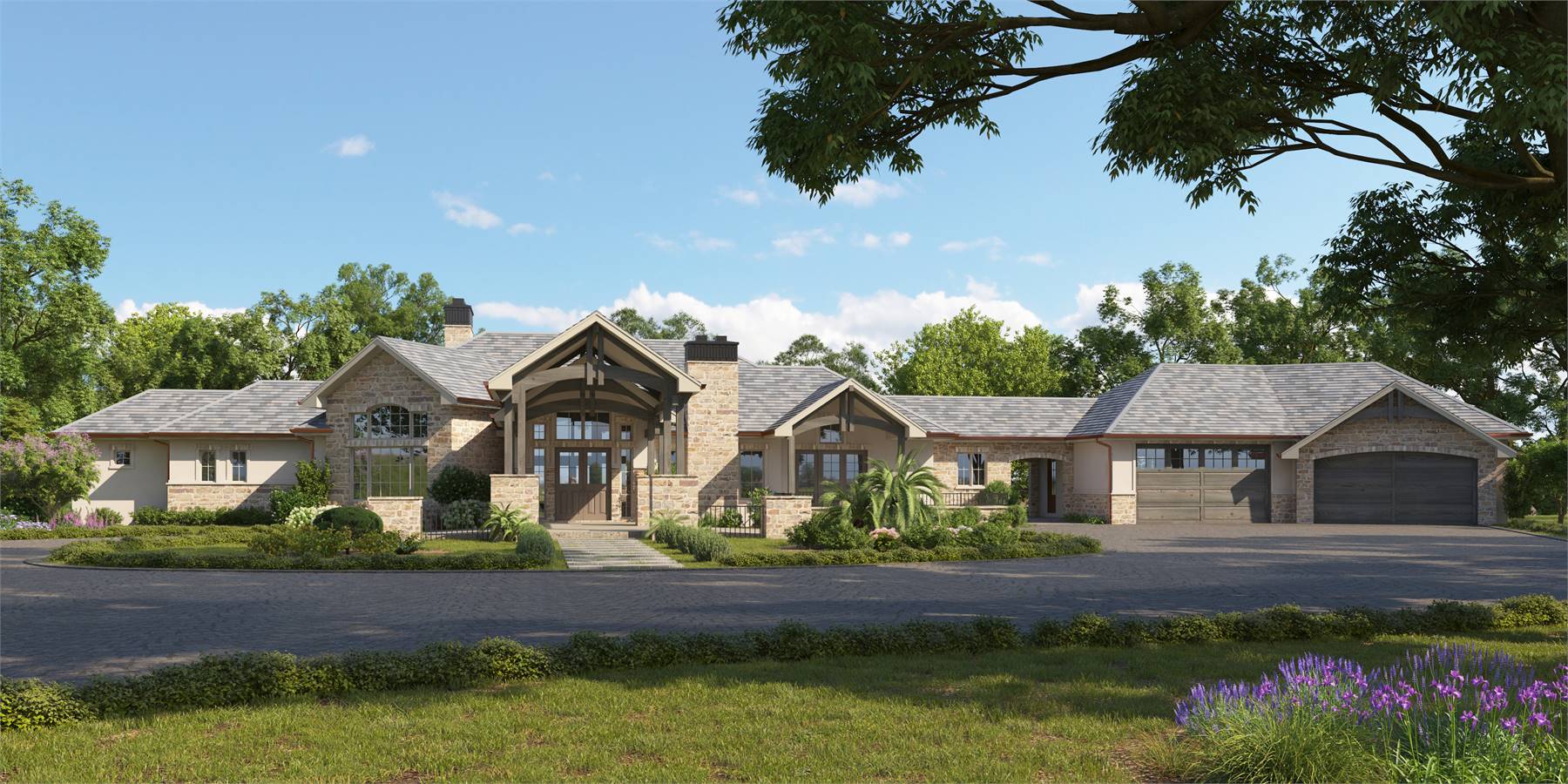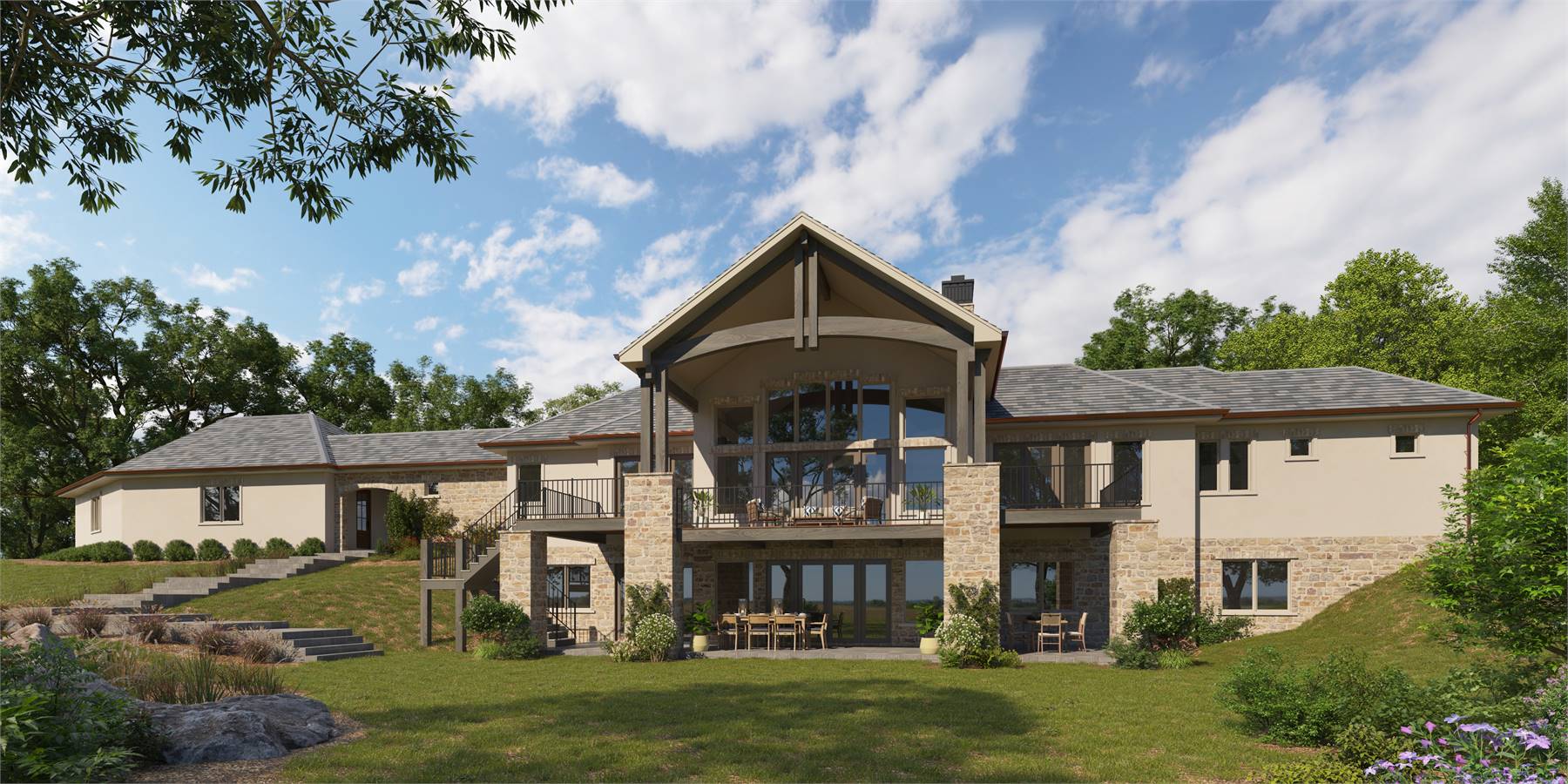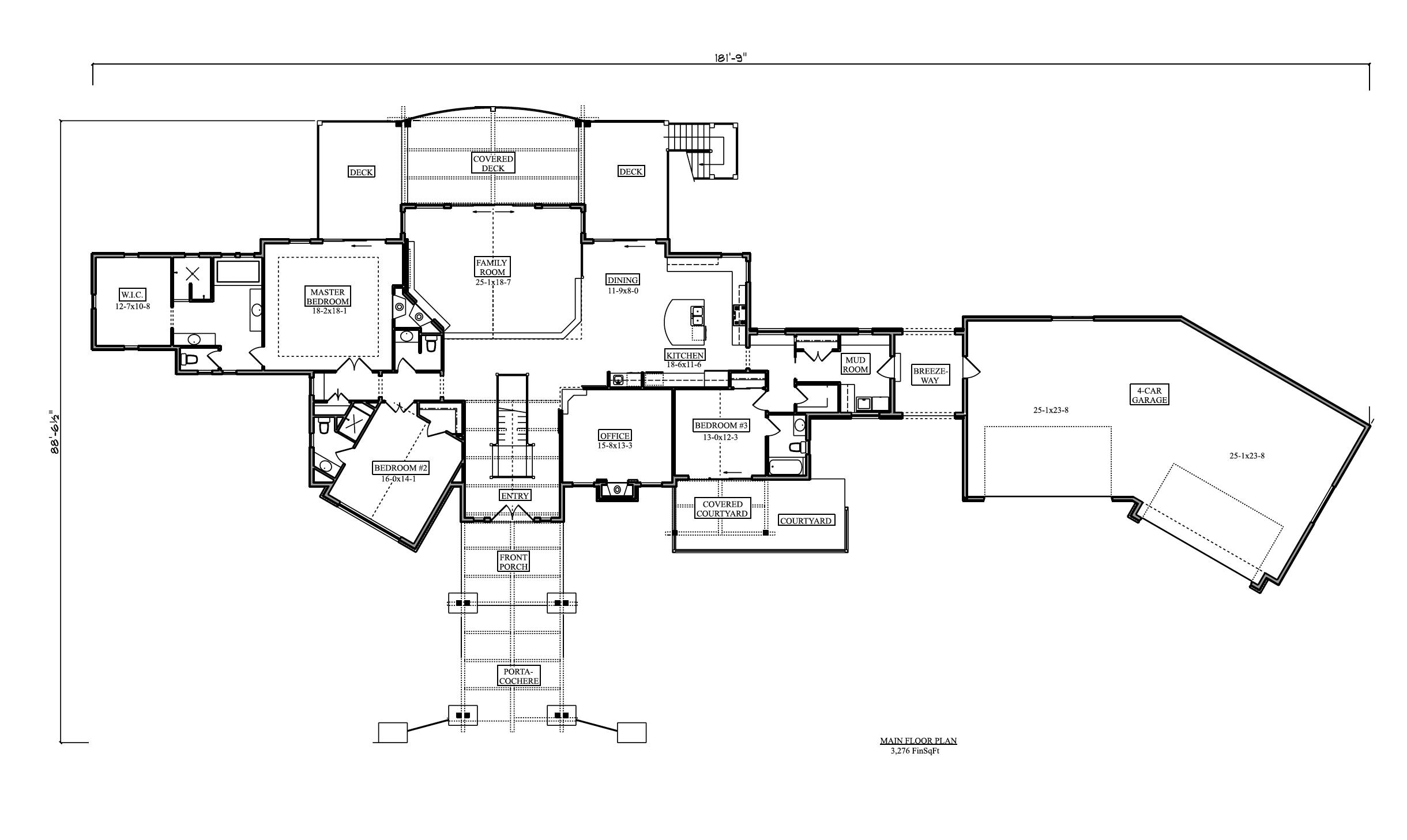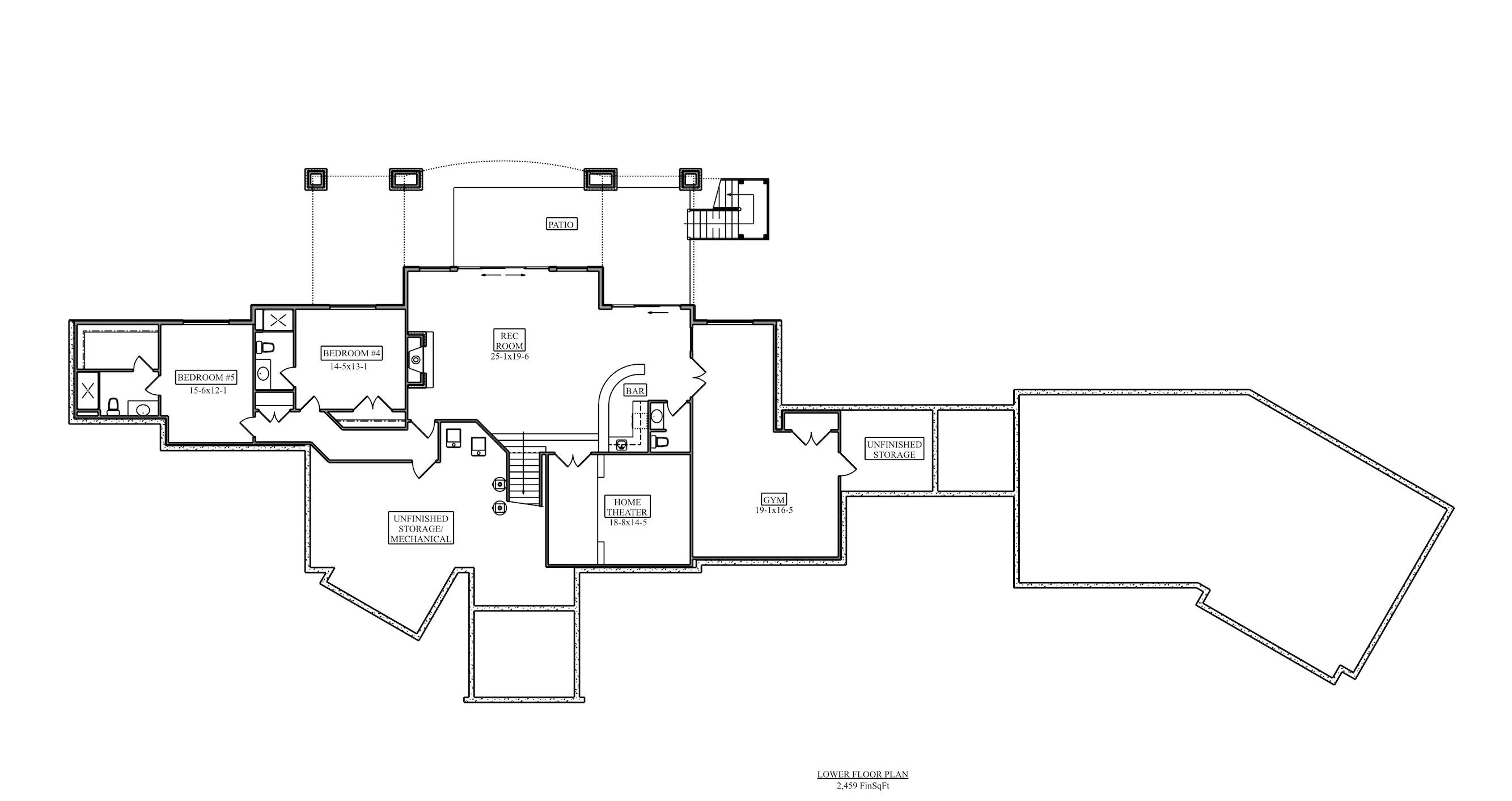- Plan Details
- |
- |
- Print Plan
- |
- Modify Plan
- |
- Reverse Plan
- |
- Cost-to-Build
- |
- View 3D
- |
- Advanced Search
About House Plan 10715:
House Plan 10715 is a show-stopping Craftsman Ranch that welcomes you with a grand porte-cochere and an angled 4-car garage connected by a breezeway and mudroom entry. Inside, the soaring vaulted ceiling in the great room, corner fireplace, and sliding doors to the covered deck define casual elegance. Entertain with ease in the open kitchen and dining area, and retreat to the private, deluxe master suite complete with its own fireplace. A sunken office/den offers a quiet sanctuary, while the expansive lower level features a rec room with wet bar, a home gym, theatre, two bedroom suites, and a walkout patio that extends living outdoors.
Plan Details
Key Features
Attached
Courtyard
Covered Front Porch
Covered Rear Porch
Deck
Dining Room
Double Vanity Sink
Exercise Room
Family Style
Fireplace
Foyer
Front-entry
Great Room
Home Office
Kitchen Island
Laundry 1st Fl
Library/Media Rm
Primary Bdrm Main Floor
Mud Room
Nook / Breakfast Area
Open Floor Plan
Porte-cochere
Separate Tub and Shower
Suited for view lot
Unfinished Space
U-Shaped
Walk-in Closet
Walk-in Pantry
Workshop
Build Beautiful With Our Trusted Brands
Our Guarantees
- Only the highest quality plans
- Int’l Residential Code Compliant
- Full structural details on all plans
- Best plan price guarantee
- Free modification Estimates
- Builder-ready construction drawings
- Expert advice from leading designers
- PDFs NOW!™ plans in minutes
- 100% satisfaction guarantee
- Free Home Building Organizer
(3).png)
(6).png)









