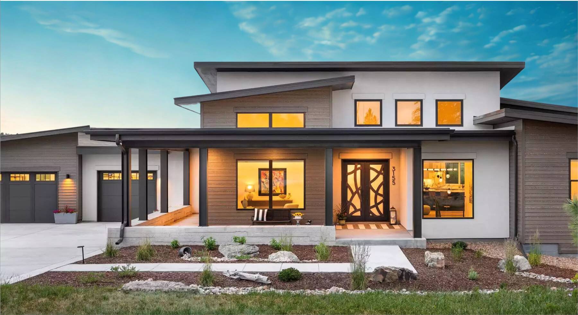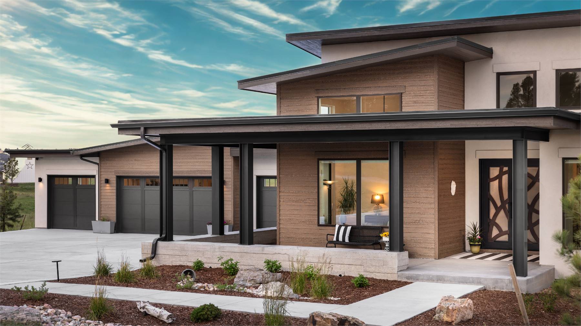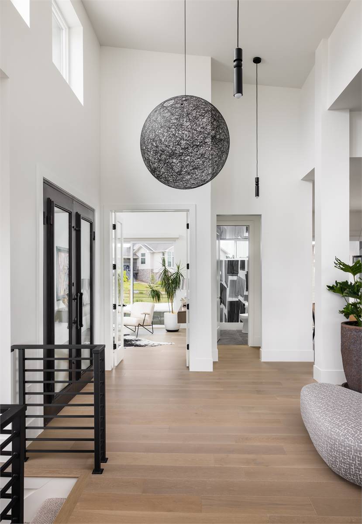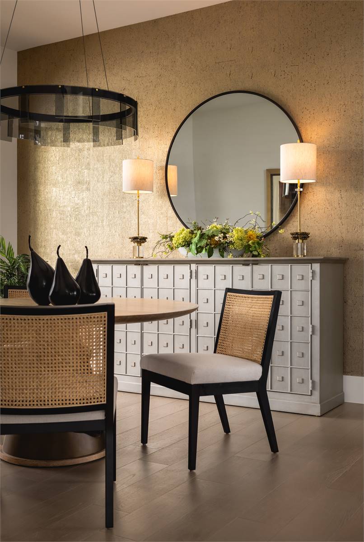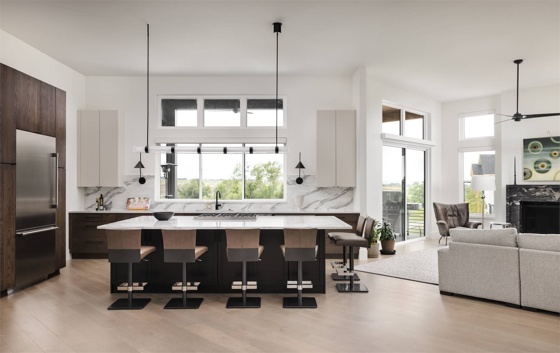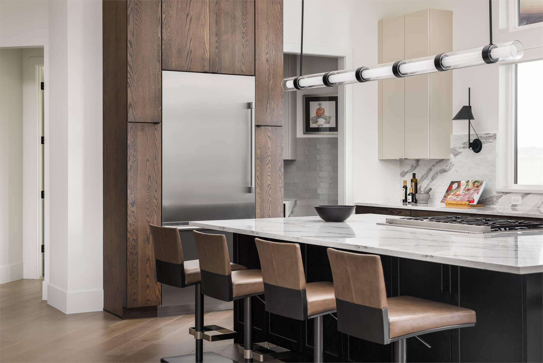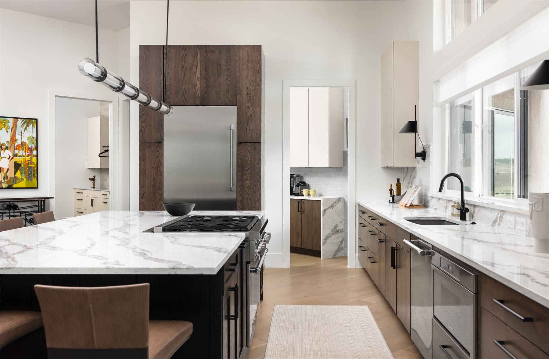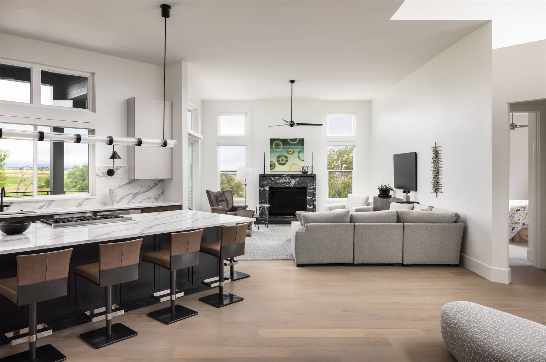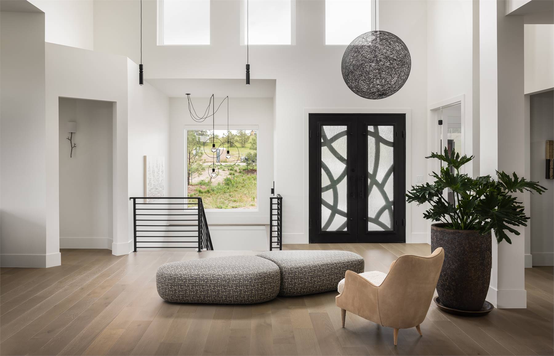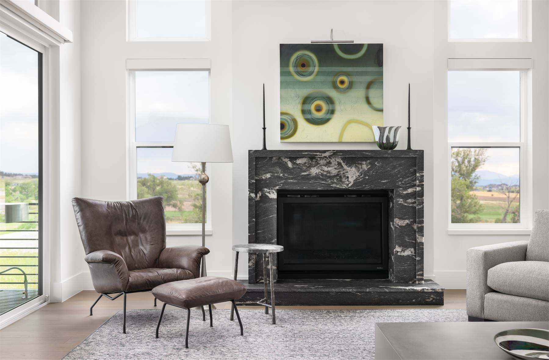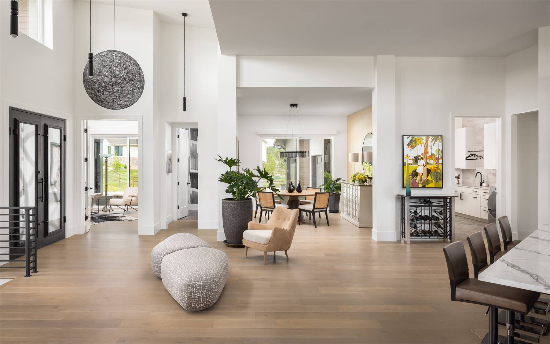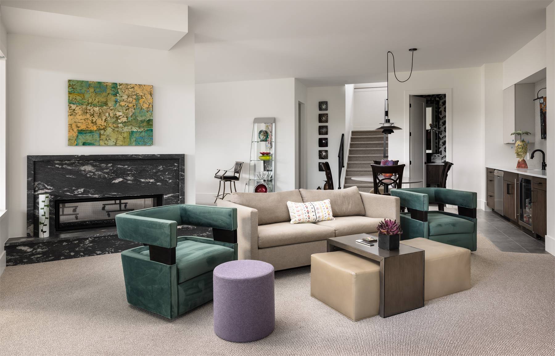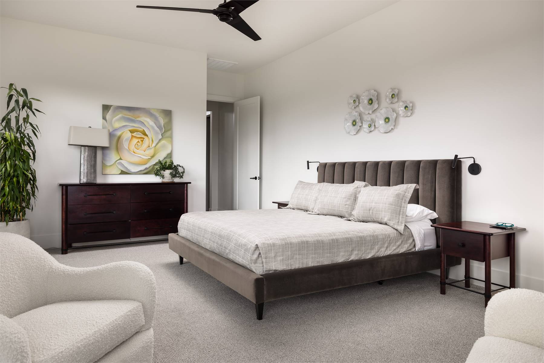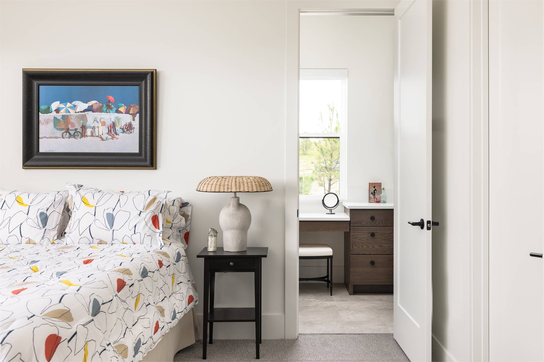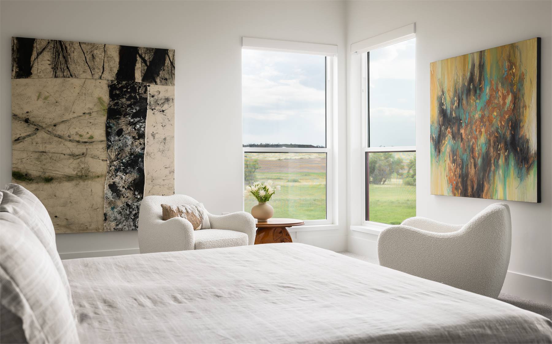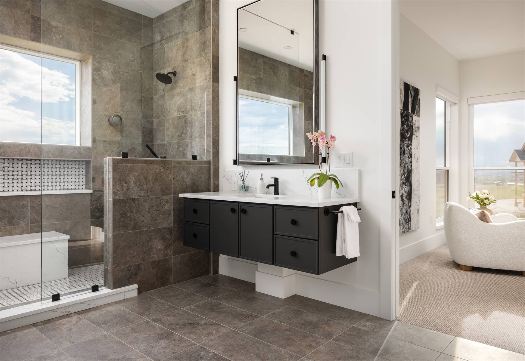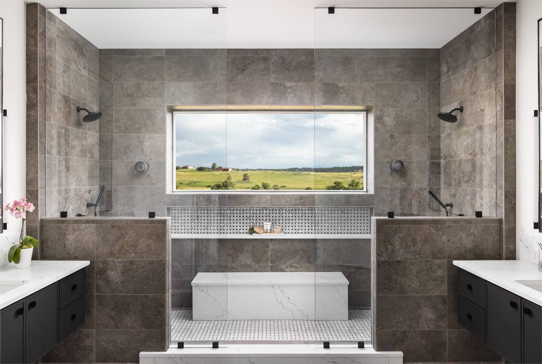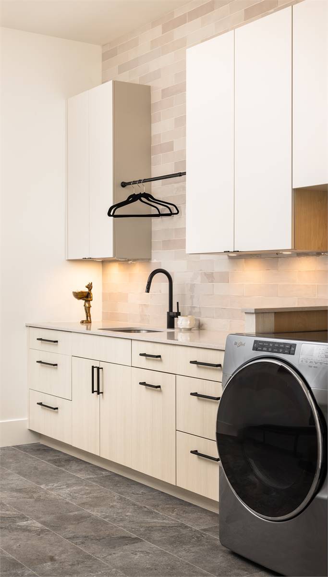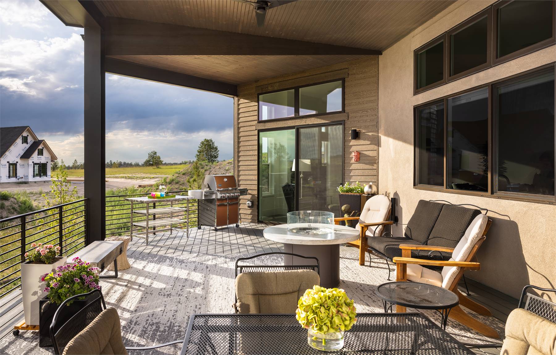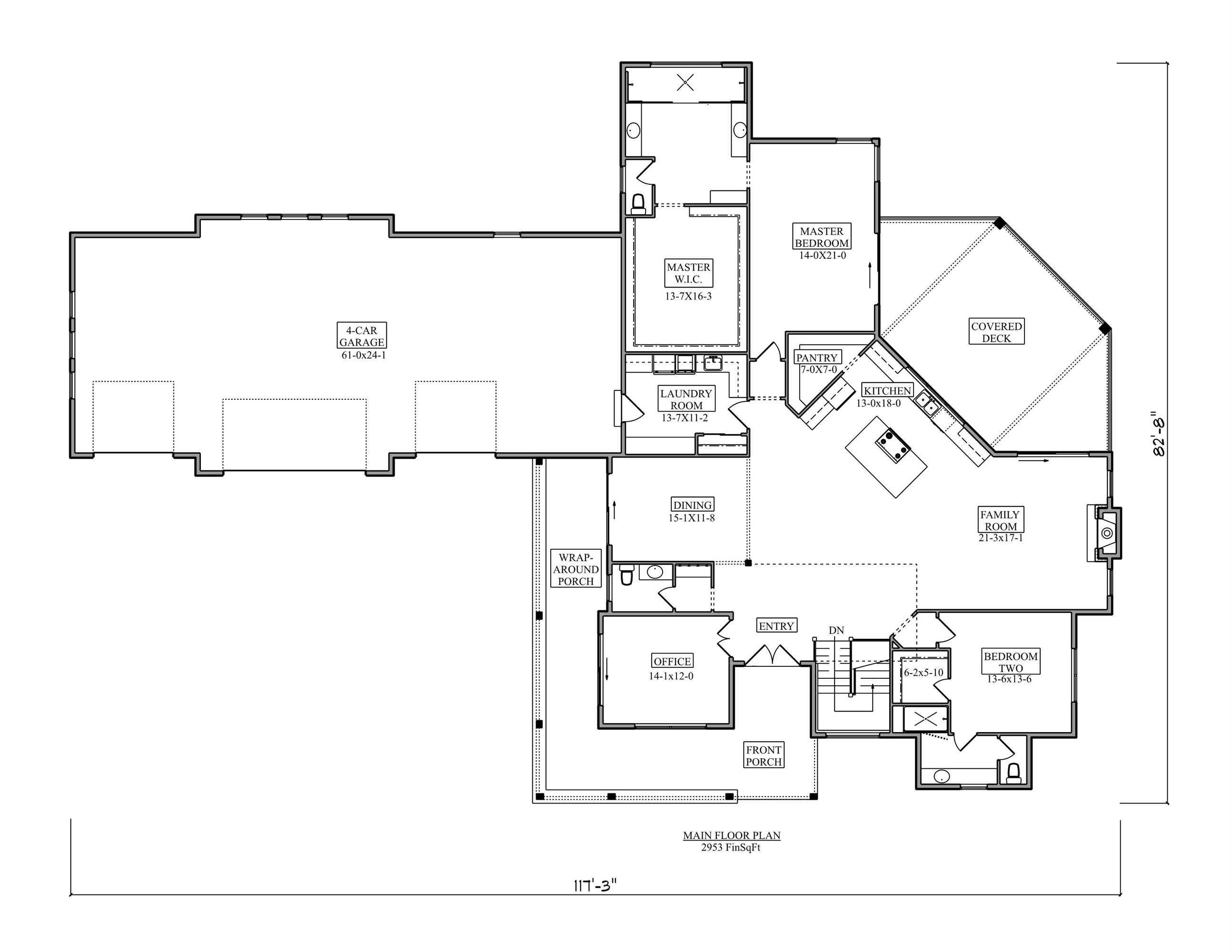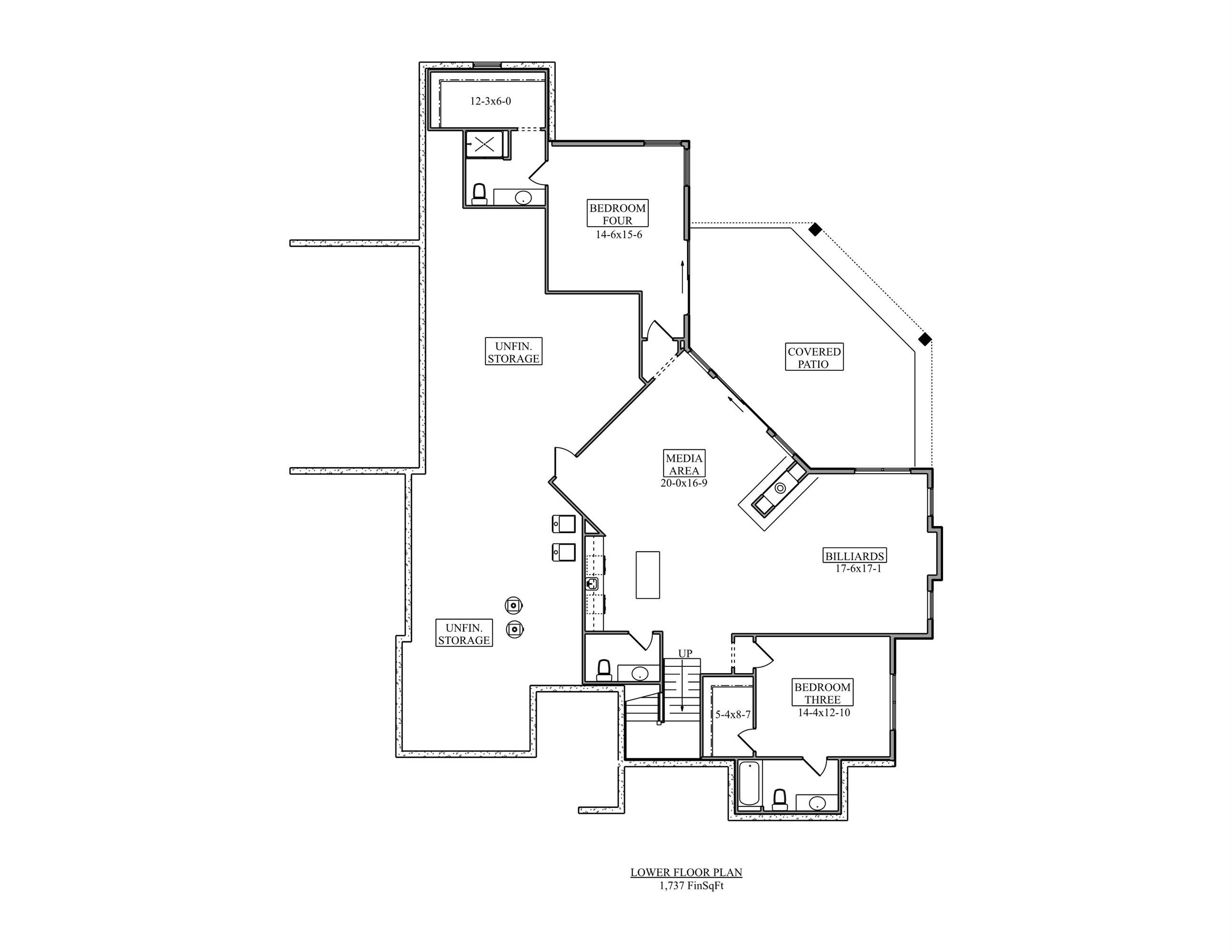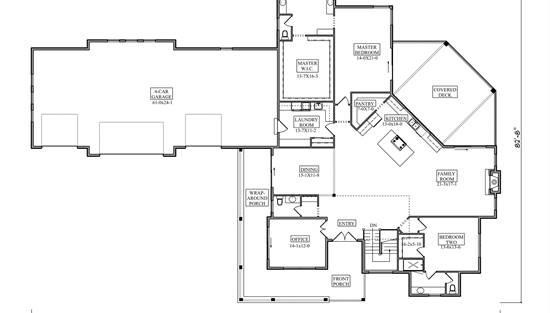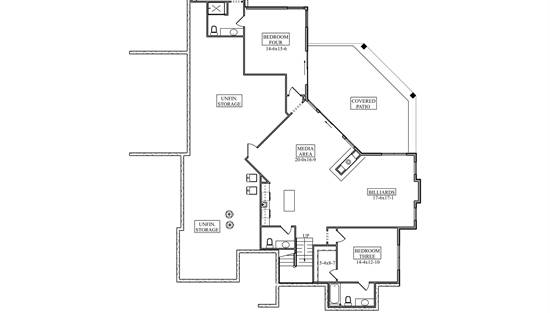- Plan Details
- |
- |
- Print Plan
- |
- Modify Plan
- |
- Reverse Plan
- |
- Cost-to-Build
- |
- View 3D
- |
- Advanced Search
About House Plan 10797:
Discover the charm and versatility of House Plan 10797, a beautifully crafted 2,953 square foot design with everything you need on one level. The wide wrap-around front porch makes a grand first impression and invites you into a large foyer with a private home office to the left. Inside, the open floor plan connects a bright dining area, an L-shaped kitchen with island and walk-in pantry, and a family room featuring a stunning fireplace. The oversized covered deck in back extends the living space outdoors. This smart split-bedroom design gives the private primary suite a spacious ensuite and walk-in closet, while the secondary bedroom at the front enjoys its own full bath. An optional walk-out basement adds 2 more bedrooms, extra flex space, and a covered patio—perfect for guests, hobbies, or multi-generational living.
Plan Details
Key Features
Attached
Covered Front Porch
Covered Rear Porch
Deck
Dining Room
Double Vanity Sink
Family Room
Foyer
Front-entry
Guest Suite
Home Office
Kitchen Island
Laundry 1st Fl
Library/Media Rm
L-Shaped
Primary Bdrm Main Floor
Mud Room
Open Floor Plan
Rec Room
Separate Tub and Shower
Split Bedrooms
Suited for sloping lot
Suited for view lot
Unfinished Space
Walk-in Closet
Walk-in Pantry
Wraparound Porch
Build Beautiful With Our Trusted Brands
Our Guarantees
- Only the highest quality plans
- Int’l Residential Code Compliant
- Full structural details on all plans
- Best plan price guarantee
- Free modification Estimates
- Builder-ready construction drawings
- Expert advice from leading designers
- PDFs NOW!™ plans in minutes
- 100% satisfaction guarantee
- Free Home Building Organizer
(3).png)
(6).png)

