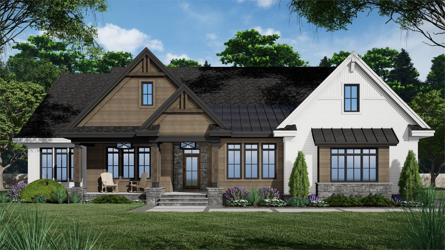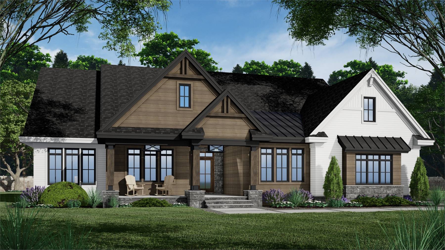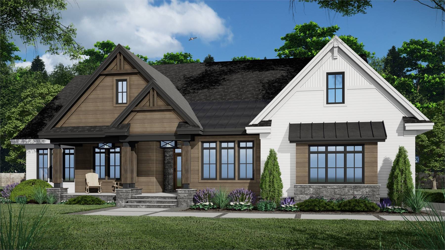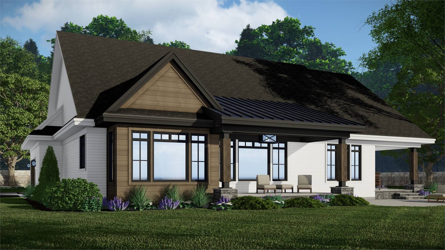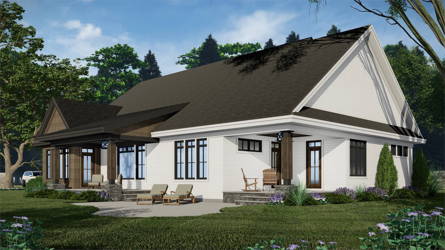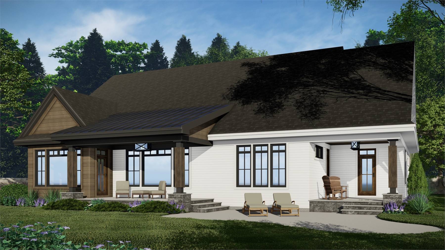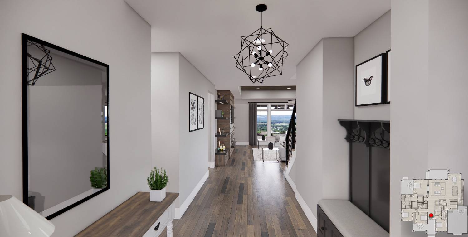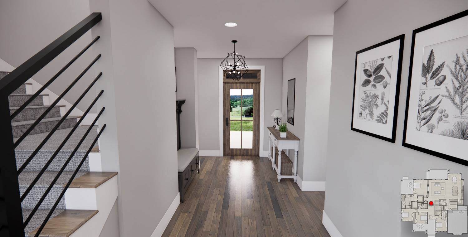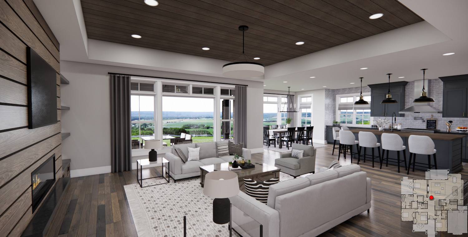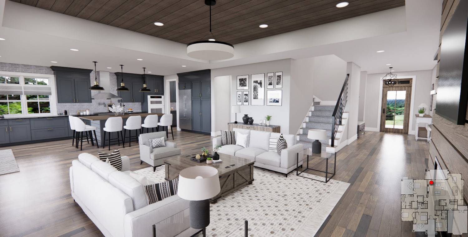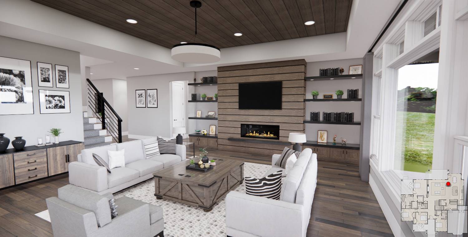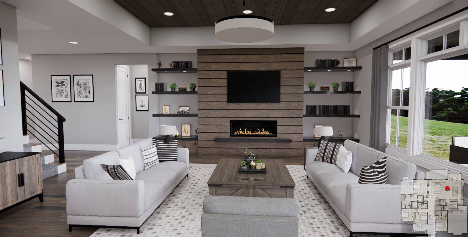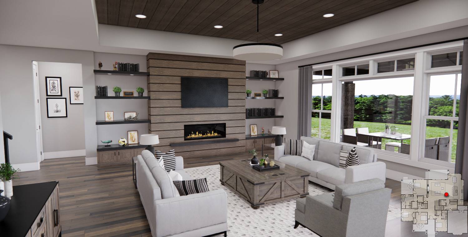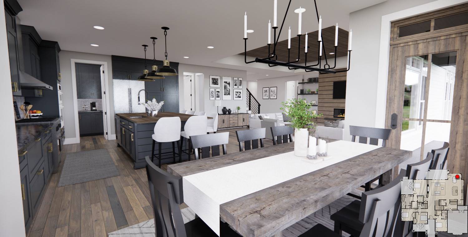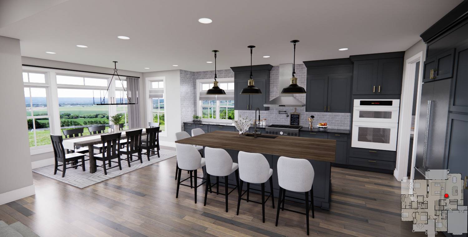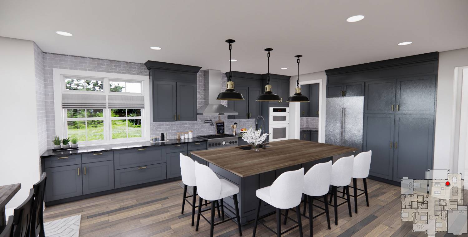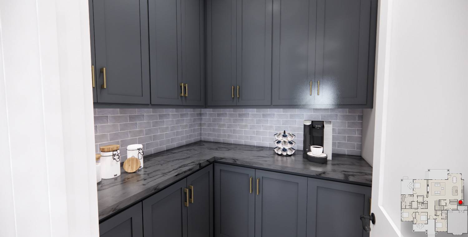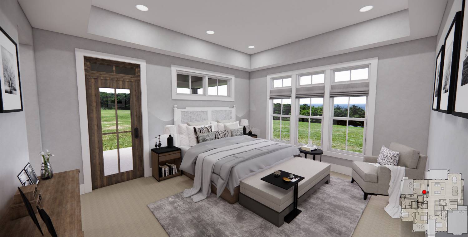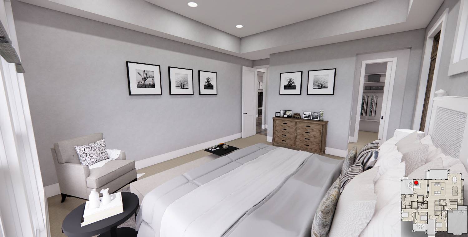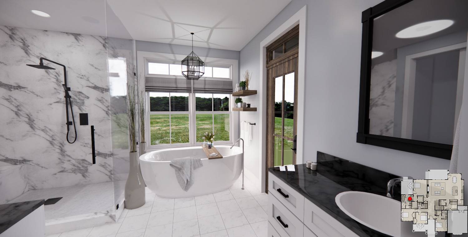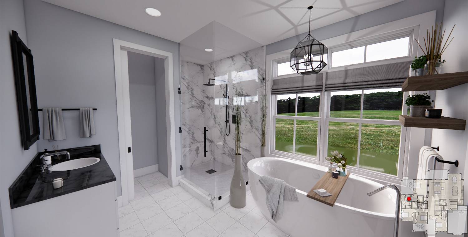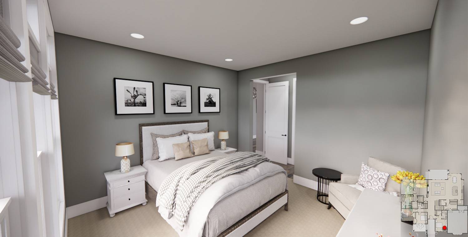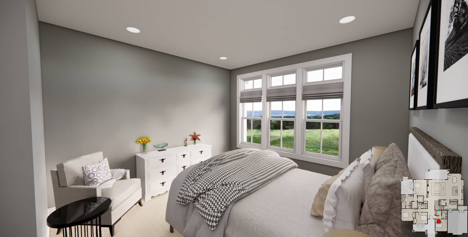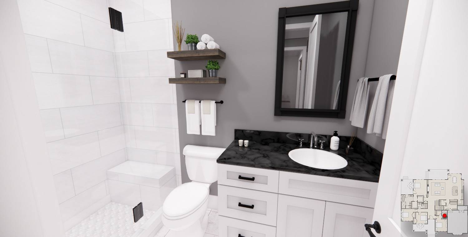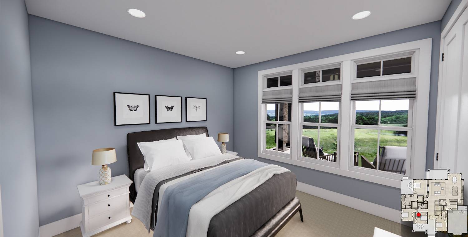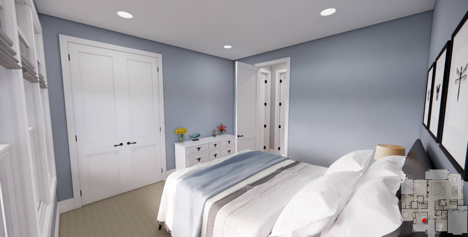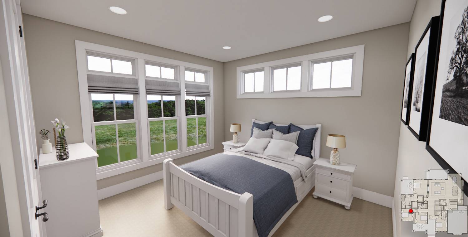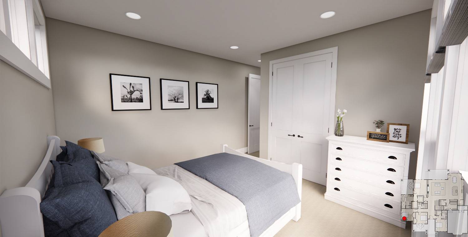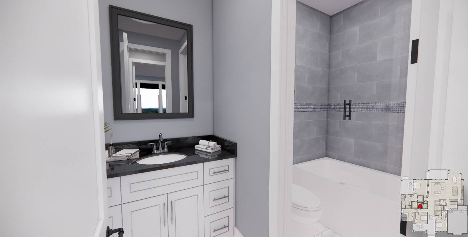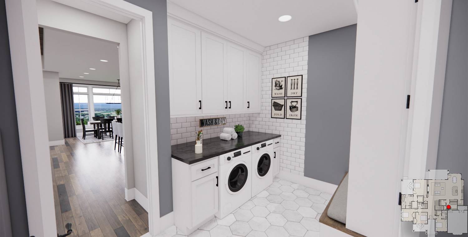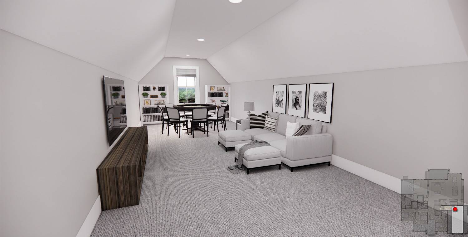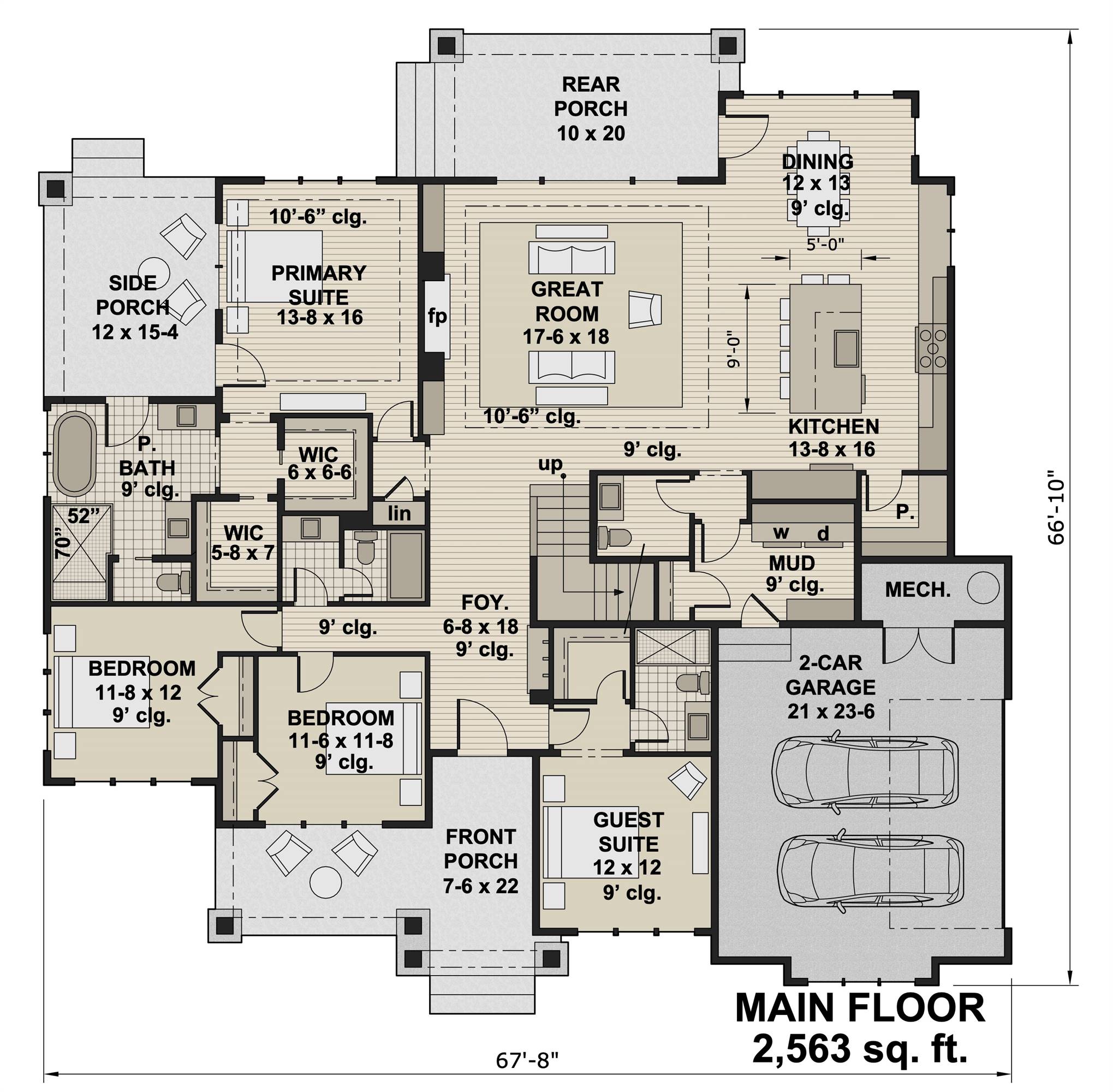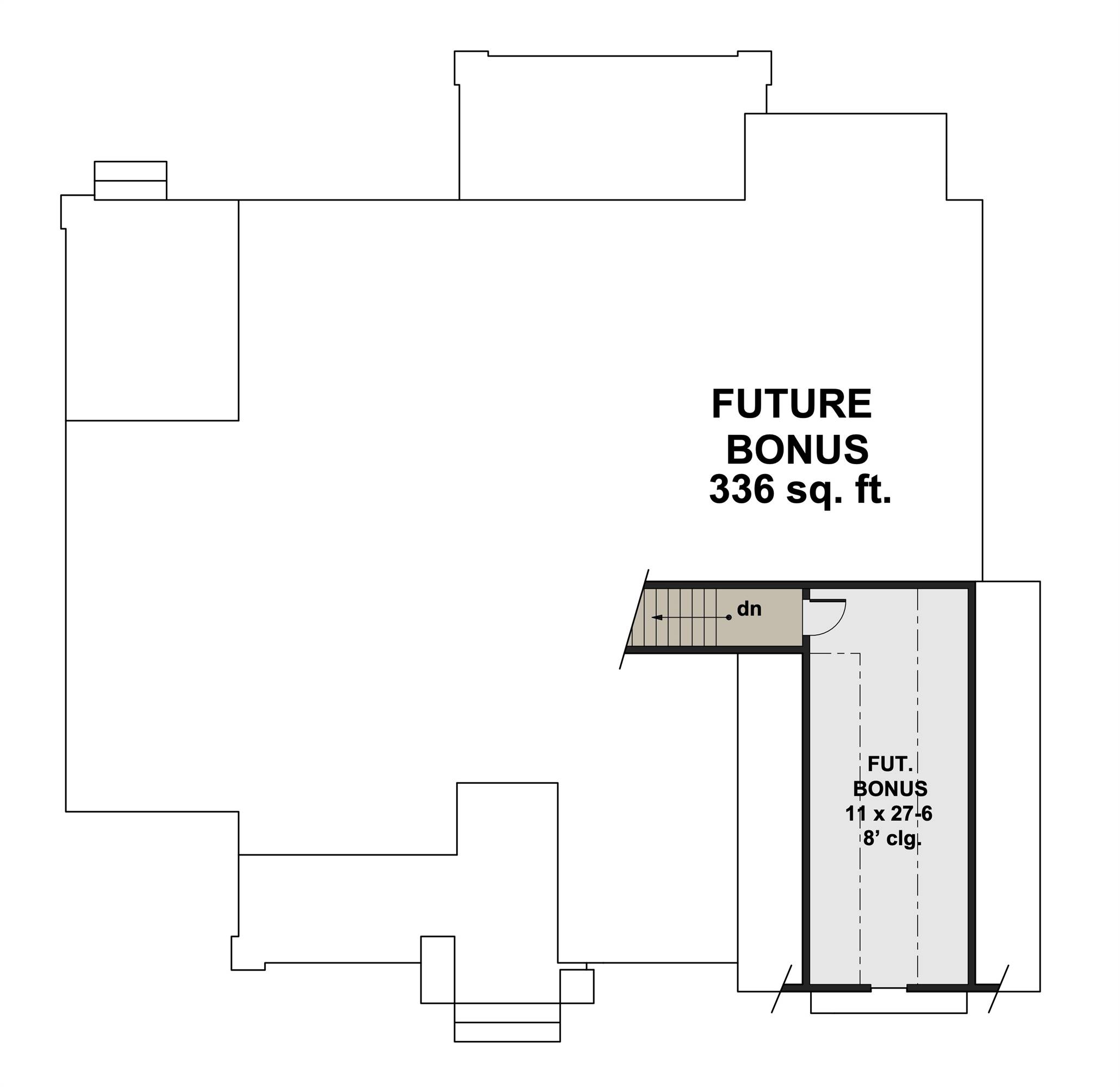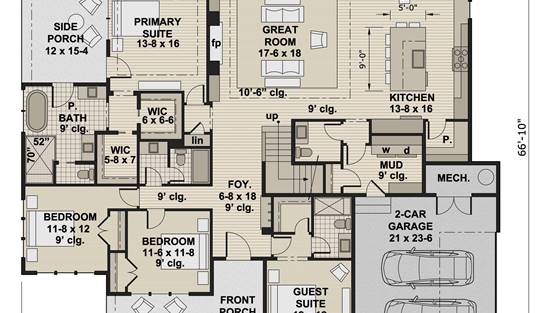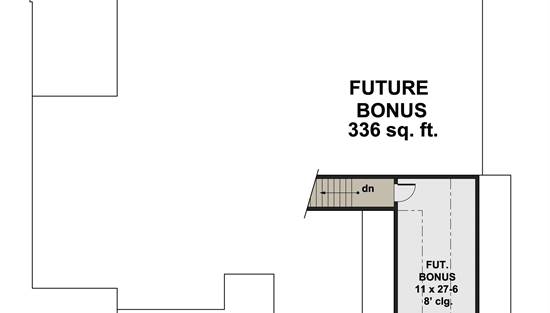- Plan Details
- |
- |
- Print Plan
- |
- Modify Plan
- |
- Reverse Plan
- |
- Cost-to-Build
- |
- View 3D
- |
- Advanced Search
About House Plan 10807:
House Plan 10807 is a beautifully crafted 2,563 square foot Transitional Farmhouse that blends classic charm with smart design. It features 4 bedrooms, 3.5 bathrooms, and a 336 square foot future bonus room above the 2-car garage, offering flexibility for a media room, office, or play space. The open-concept main level is bright and welcoming, with seamless flow between the spacious great room, dining area, and chef’s kitchen, which includes an oversized island with seating for six, a walk-in pantry, and plenty of storage. The private primary suite boasts his and hers walk-in closets and direct access to a cozy side porch, while a main-floor guest suite provides comfort for visitors or multi-generational living. Covered front and rear porches extend the living space outdoors, perfect for quiet mornings or relaxed gatherings. With a striking exterior of wood, stone, and steel, House Plan 10807 delivers an ideal balance of comfort, function, and curb appeal.
Plan Details
Key Features
Attached
Bonus Room
Covered Front Porch
Covered Rear Porch
Dining Room
Double Vanity Sink
Fireplace
Foyer
Great Room
His and Hers Primary Closets
Kitchen Island
Laundry 1st Fl
L-Shaped
Primary Bdrm Main Floor
Mud Room
Nook / Breakfast Area
Open Floor Plan
Outdoor Living Space
Separate Tub and Shower
Side-entry
Suited for corner lot
Suited for view lot
Vaulted Ceilings
Walk-in Closet
Walk-in Pantry
Build Beautiful With Our Trusted Brands
Our Guarantees
- Only the highest quality plans
- Int’l Residential Code Compliant
- Full structural details on all plans
- Best plan price guarantee
- Free modification Estimates
- Builder-ready construction drawings
- Expert advice from leading designers
- PDFs NOW!™ plans in minutes
- 100% satisfaction guarantee
- Free Home Building Organizer
