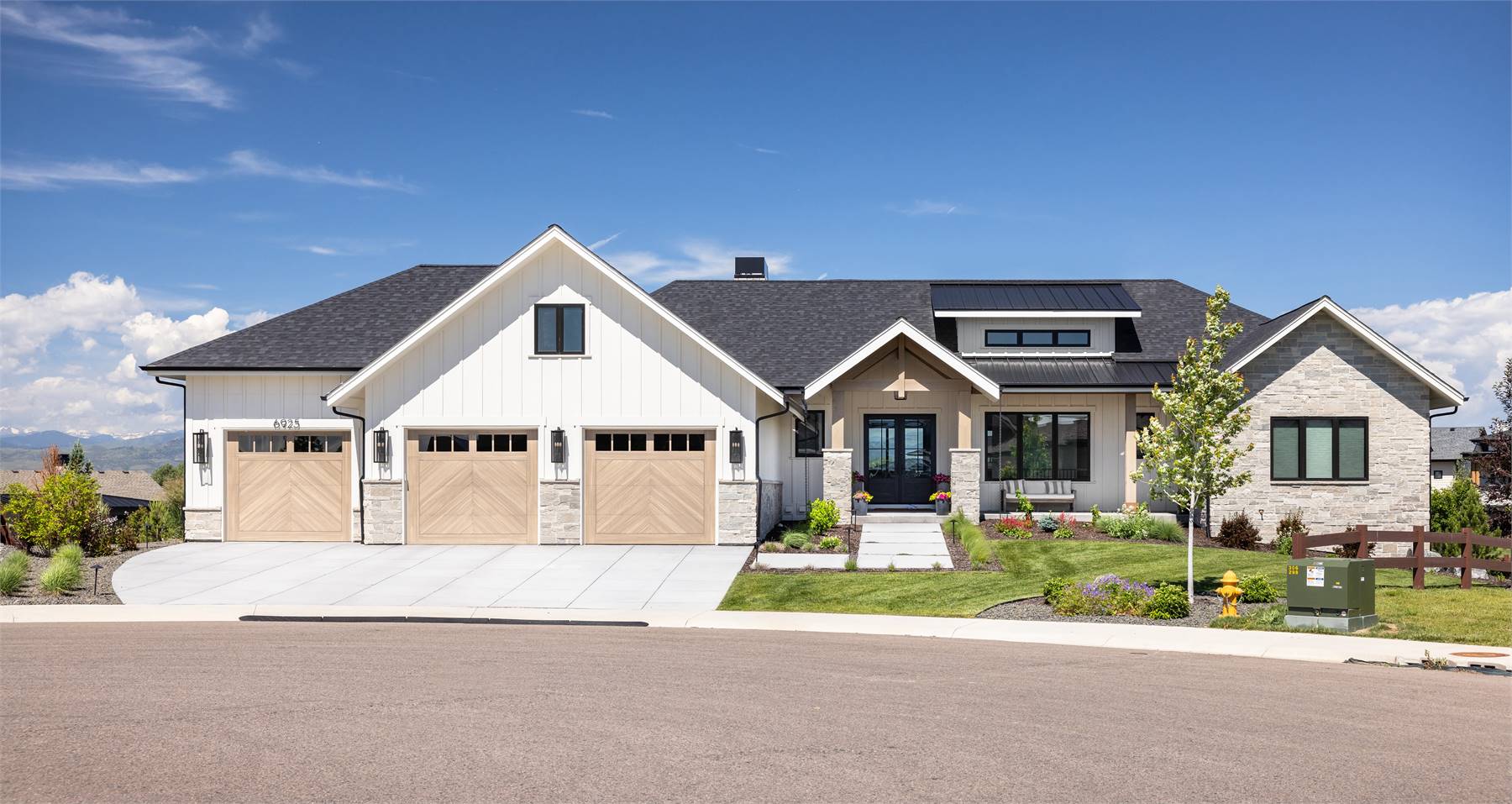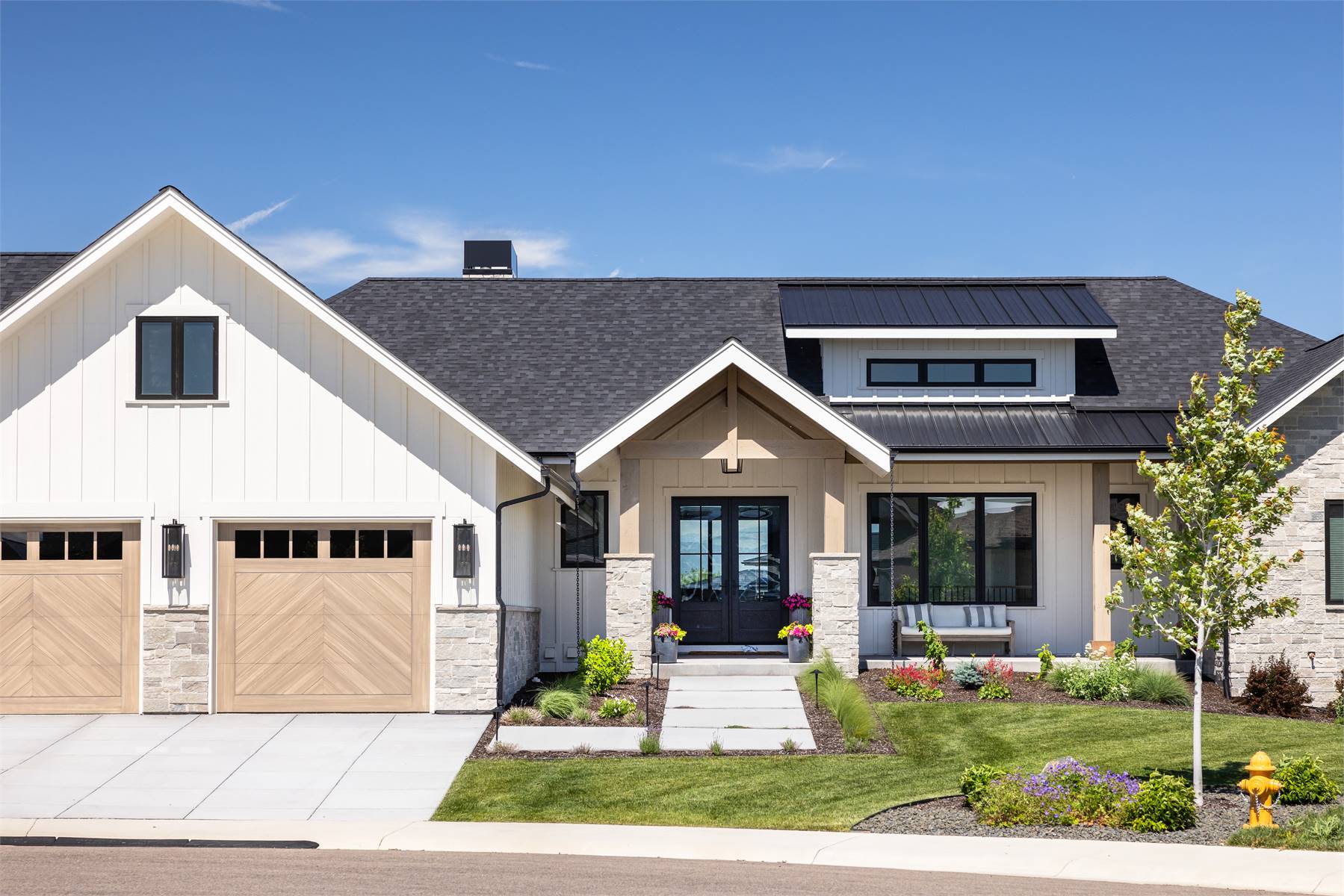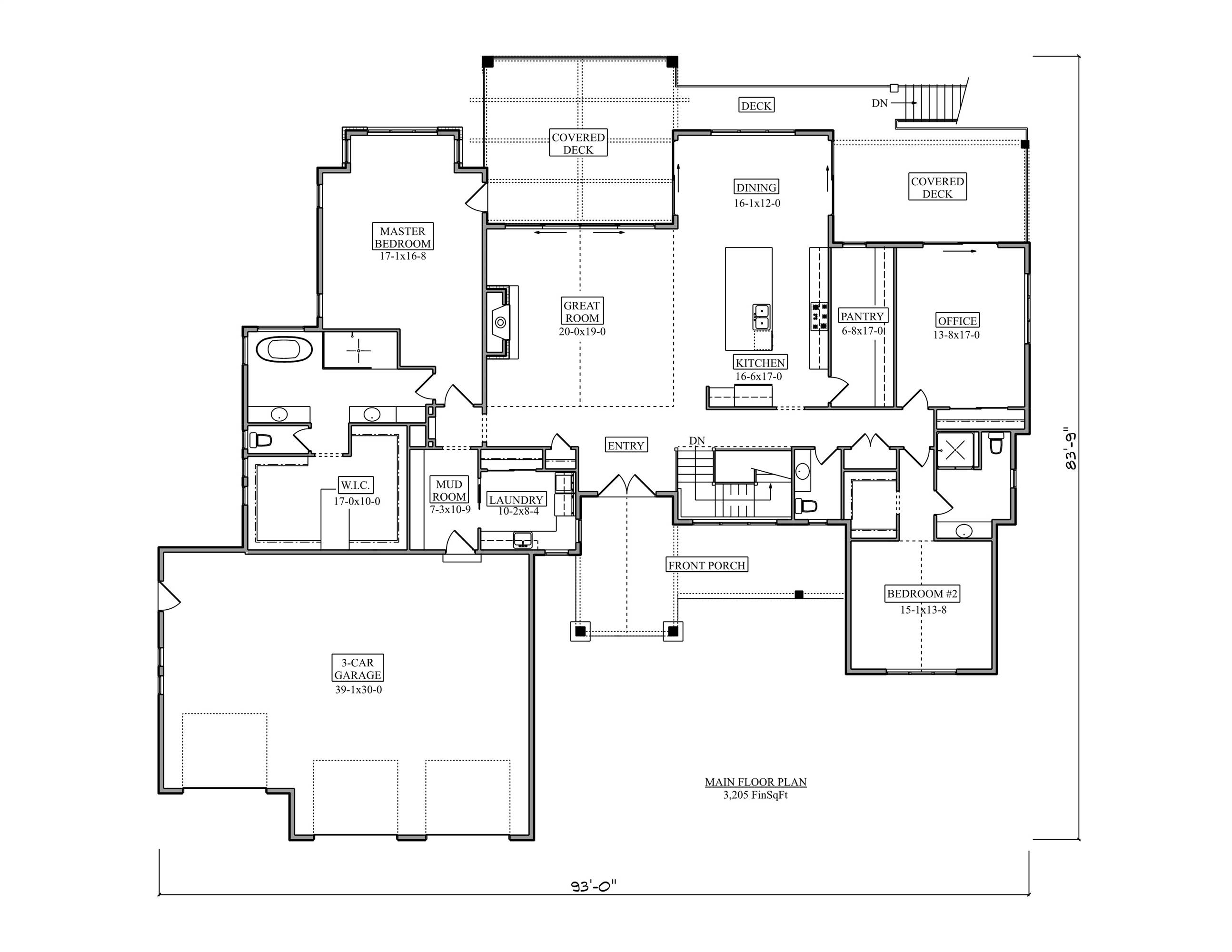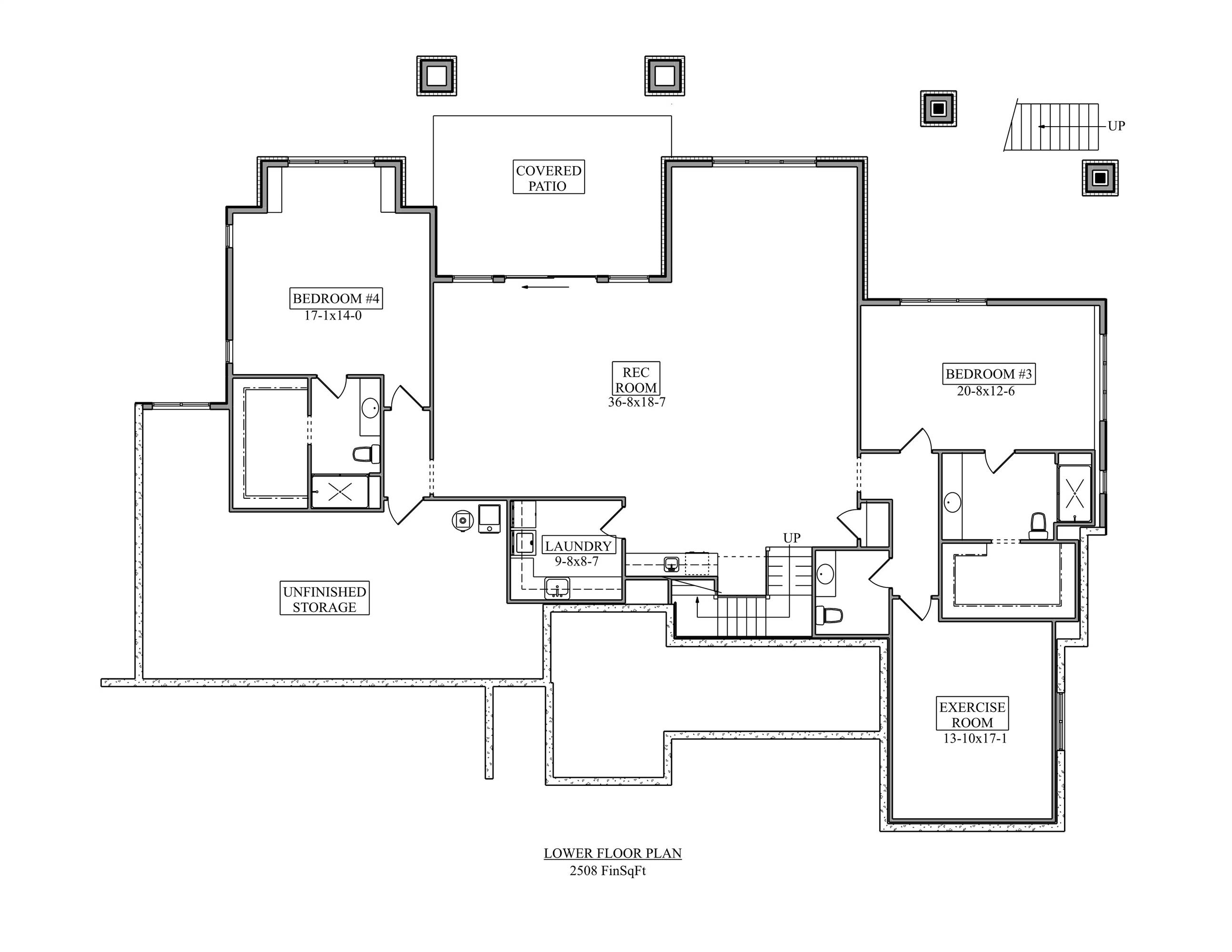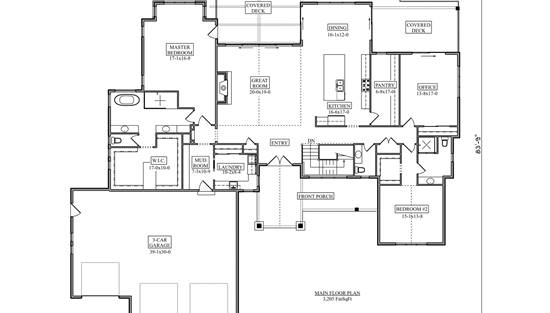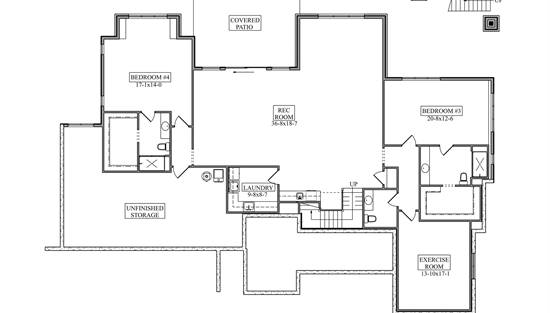- Plan Details
- |
- |
- Print Plan
- |
- Modify Plan
- |
- Reverse Plan
- |
- Cost-to-Build
- |
- View 3D
- |
- Advanced Search
This contemporary mountain home offers a smart split-bedroom layout with 2 bedrooms on the main level and the option to finish the walkout basement—adding 2 more bedrooms, extra living space, and storage.
A vaulted front porch opens to a dramatic great room with French doors, a fireplace, and outdoor access. The open layout connects the island kitchen and dining area, all with scenic views and a seamless indoor-outdoor feel. The main-floor office—located near Bedroom 2 and a full bath—can double as a third bedroom. On the opposite side, the primary suite features vaulted deck access, a walk-in closet, and a spa-style bath. Mudroom and laundry are just off the garage for daily ease.
Downstairs, enjoy 2,508 sq. ft. of optional finished space plus 697 sq. ft. of storage. The 3-car garage provides 1,162 sq. ft. with three 9' x 8' overhead doors.
Build Beautiful With Our Trusted Brands
Our Guarantees
- Only the highest quality plans
- Int’l Residential Code Compliant
- Full structural details on all plans
- Best plan price guarantee
- Free modification Estimates
- Builder-ready construction drawings
- Expert advice from leading designers
- PDFs NOW!™ plans in minutes
- 100% satisfaction guarantee
- Free Home Building Organizer
(3).png)
(6).png)
