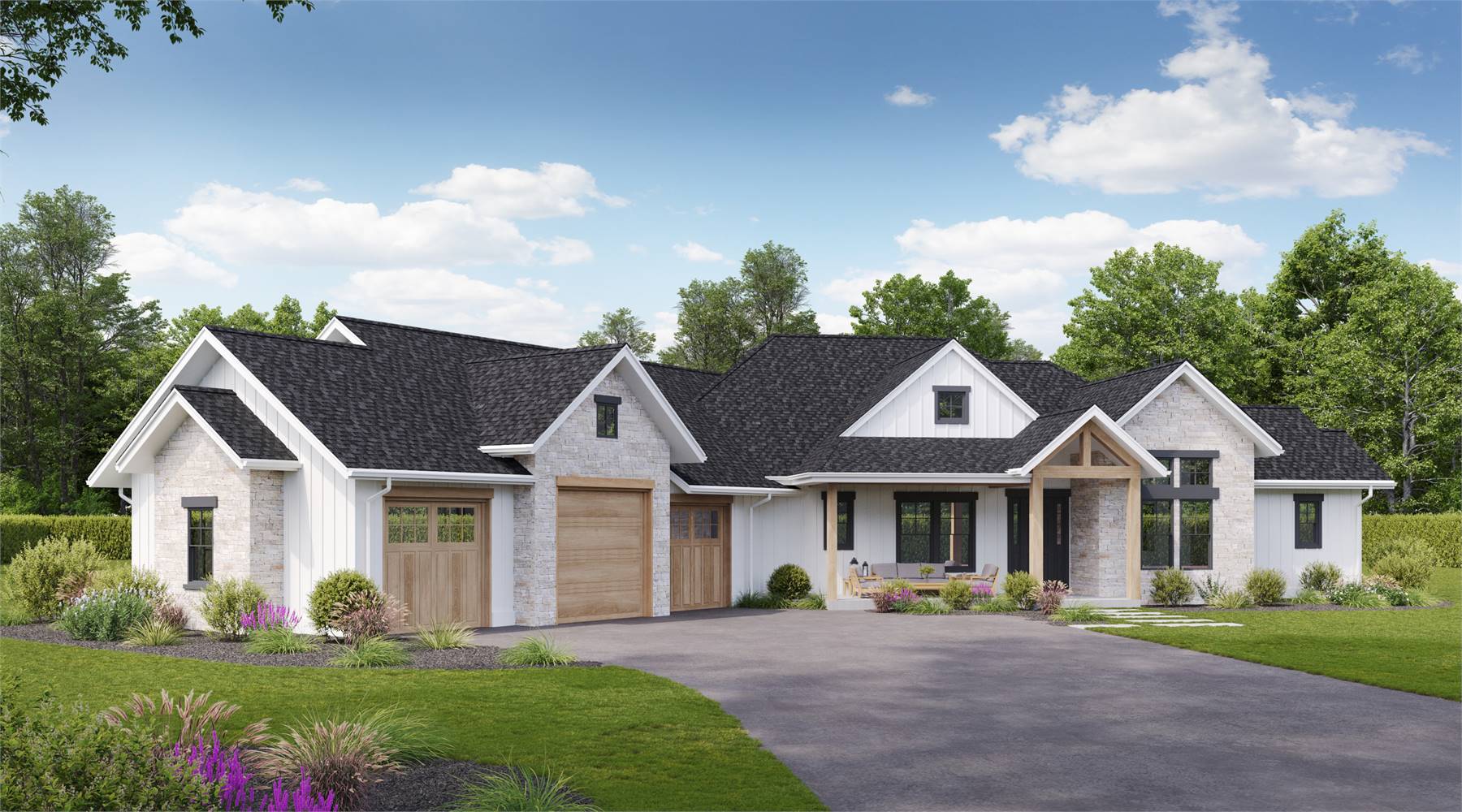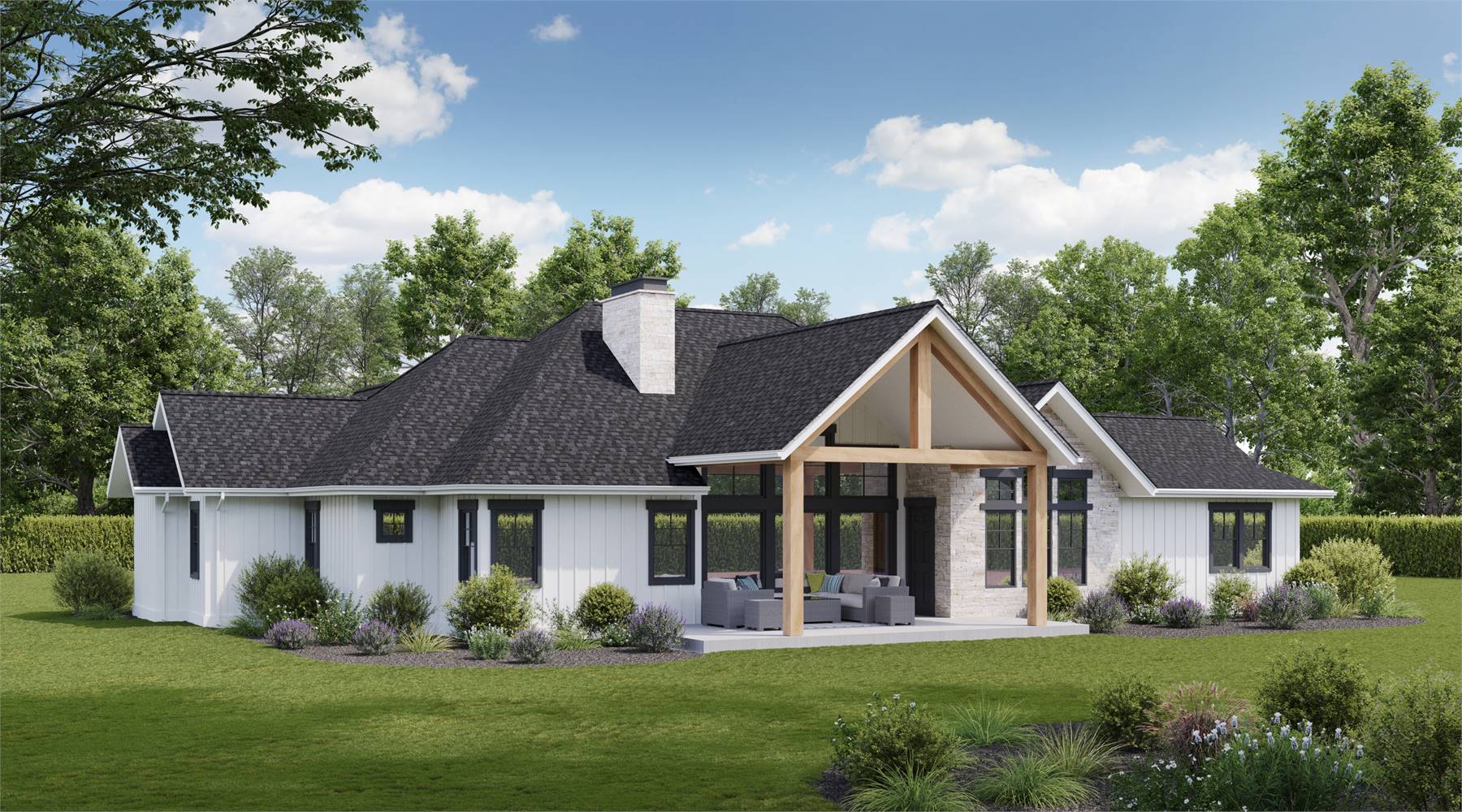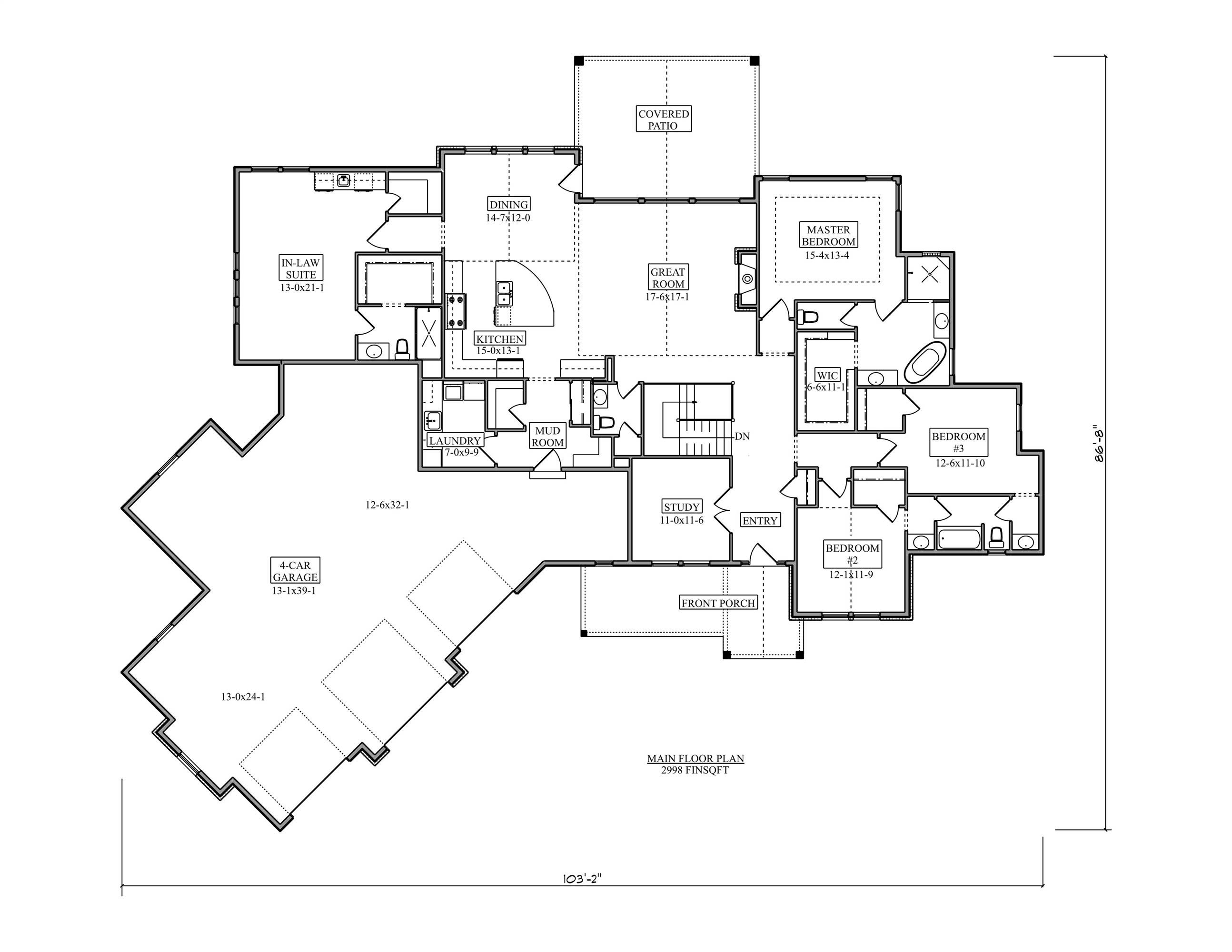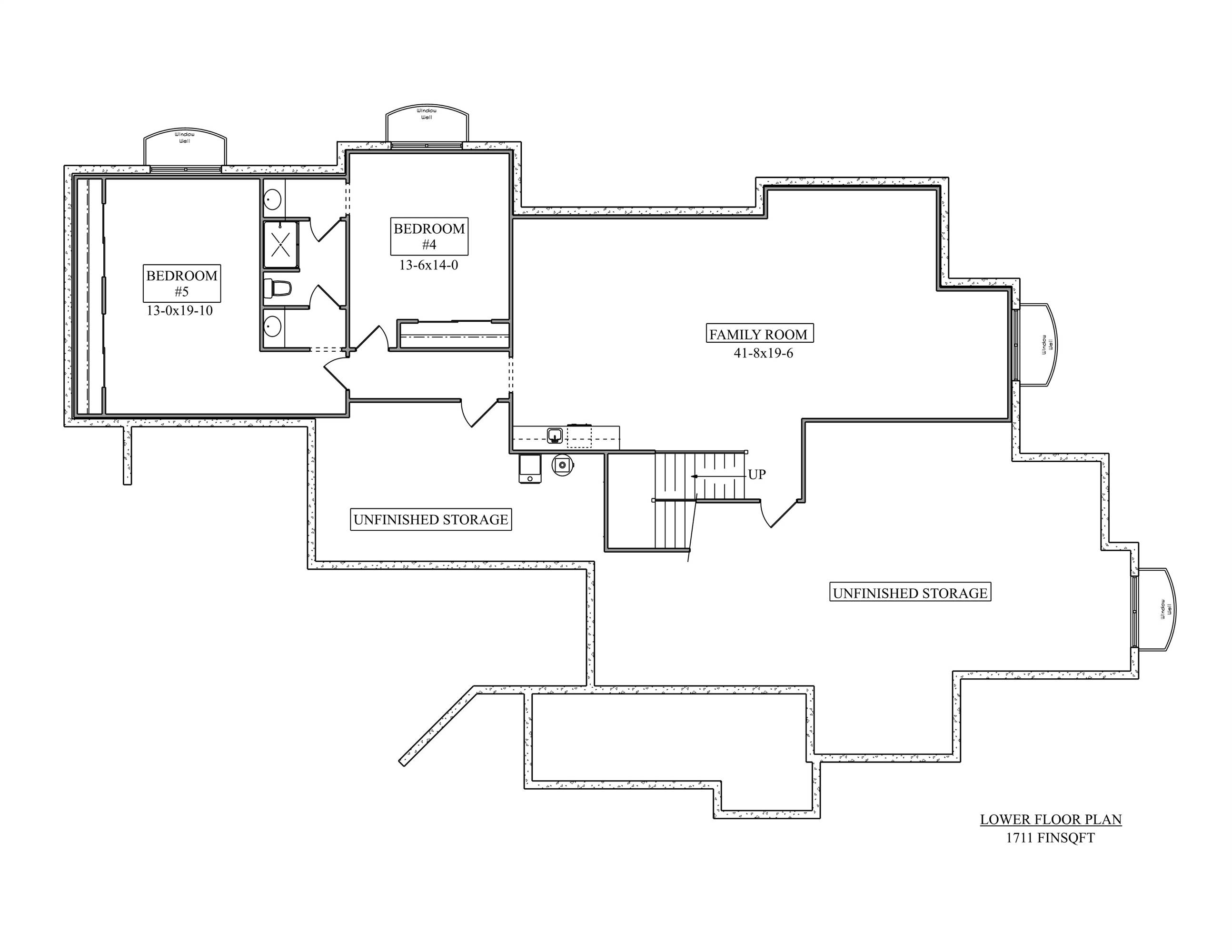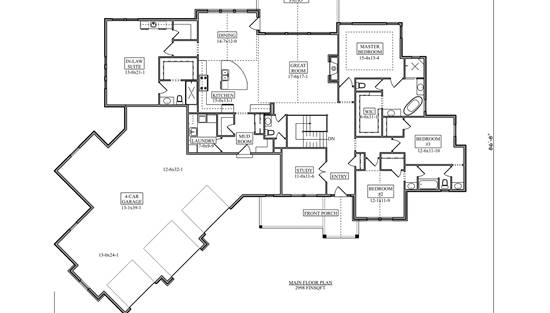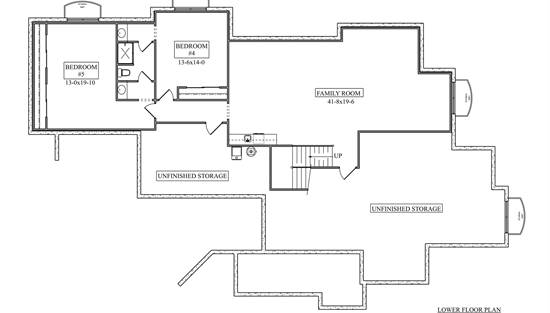- Plan Details
- |
- |
- Print Plan
- |
- Modify Plan
- |
- Reverse Plan
- |
- Cost-to-Build
- |
- View 3D
- |
- Advanced Search
About House Plan 10847:
Look at the floor plan of House Plan 10847 and you'll see it's something special! This 2,998-square-foot ranch offers four bedrooms and three-and-a-half baths in total, with a luxe primary suite and a pair of Jack-and-Jill bedrooms for a family and an in-law studio suite for guests. The layout also boasts a gorgeous open-concept great room with an island kitchen and vaulted ceilings over the living and dining areas, a study off the foyer, and a sizeable mudroom. If you need more, just look to the walkout basement!
Plan Details
Key Features
Attached
Courtyard/Motorcourt Entry
Covered Front Porch
Covered Rear Porch
Dining Room
Double Vanity Sink
Family Room
Family Style
Fireplace
Foyer
Great Room
Guest Suite
Home Office
In-law Suite
Kitchen Island
Laundry 1st Fl
L-Shaped
Primary Bdrm Main Floor
Mud Room
Nook / Breakfast Area
Open Floor Plan
Separate Tub and Shower
Storage Space
Suited for sloping lot
Suited for view lot
Tandem
Unfinished Space
Vaulted Ceilings
Vaulted Great Room/Living
Walk-in Closet
Walk-in Pantry
Build Beautiful With Our Trusted Brands
Our Guarantees
- Only the highest quality plans
- Int’l Residential Code Compliant
- Full structural details on all plans
- Best plan price guarantee
- Free modification Estimates
- Builder-ready construction drawings
- Expert advice from leading designers
- PDFs NOW!™ plans in minutes
- 100% satisfaction guarantee
- Free Home Building Organizer
(3).png)
(6).png)
