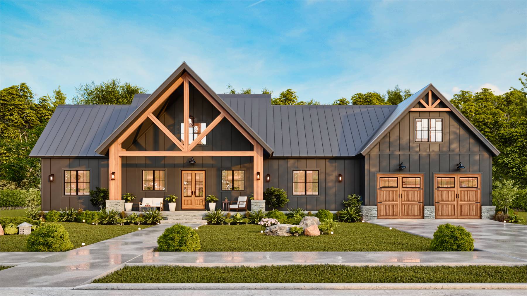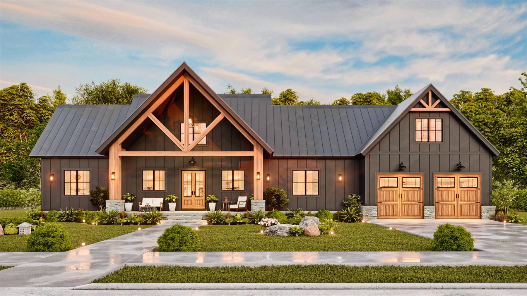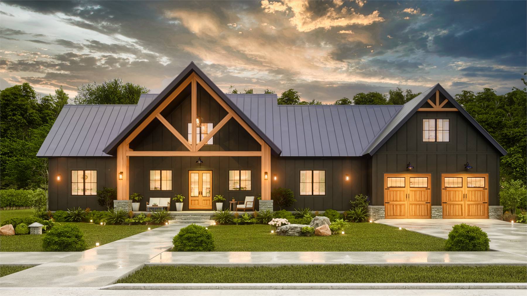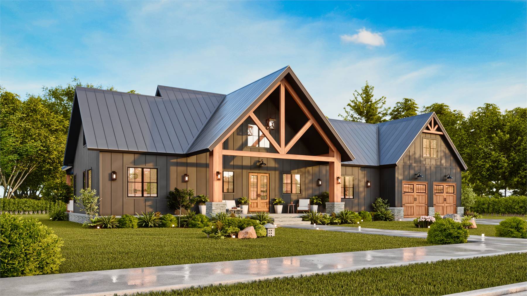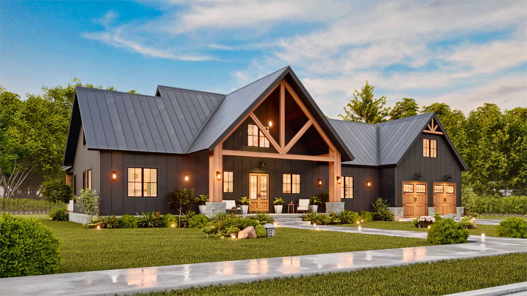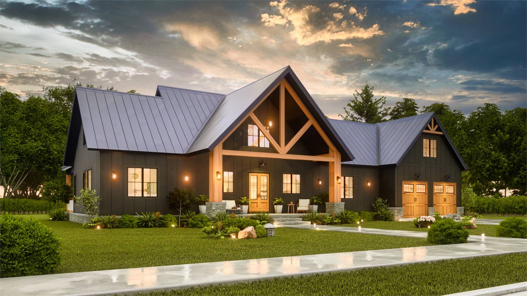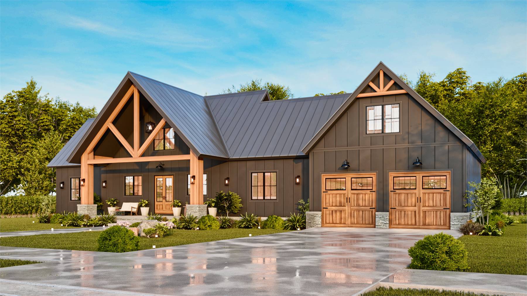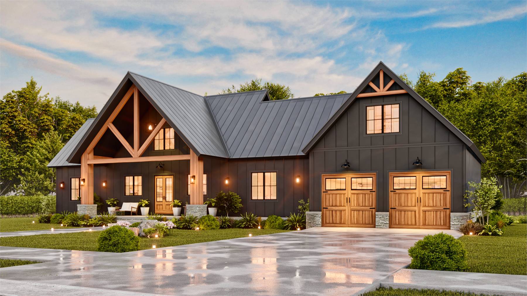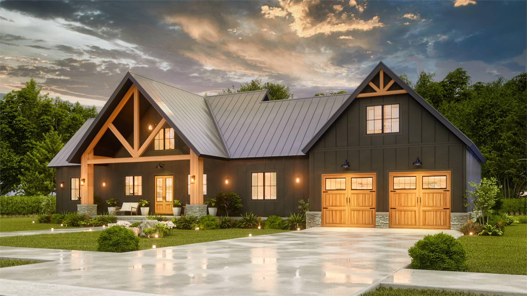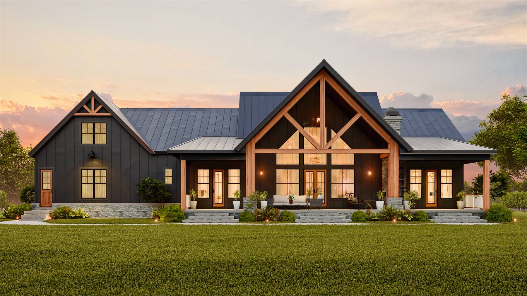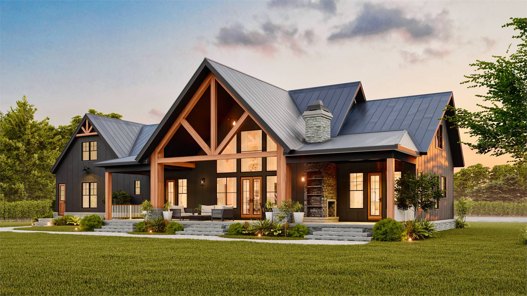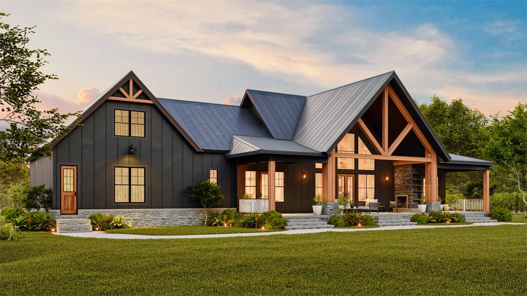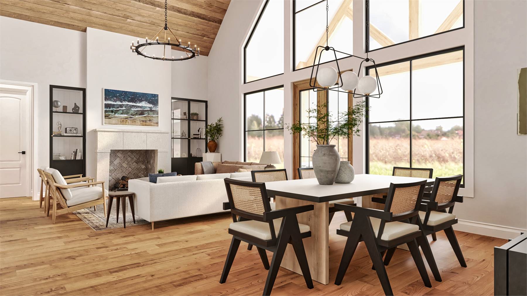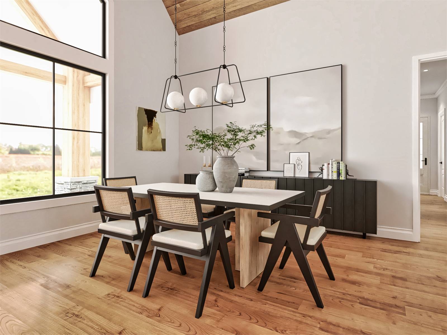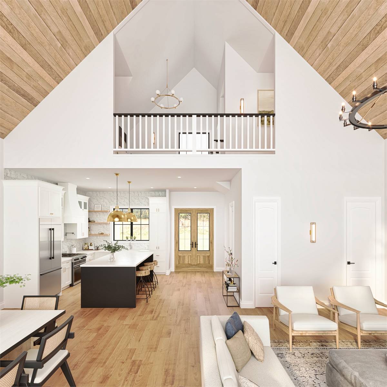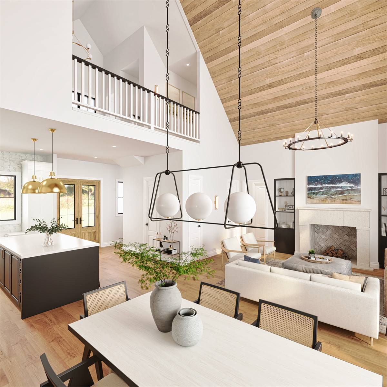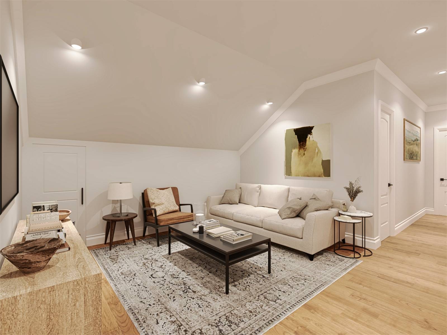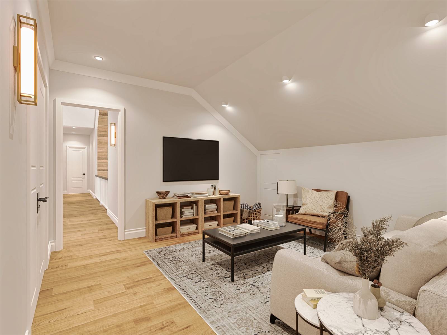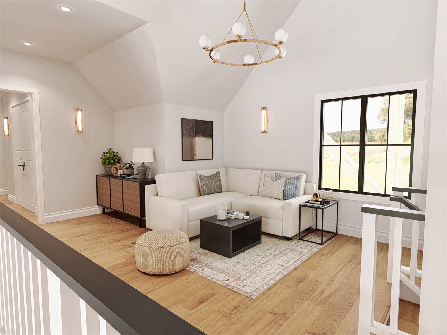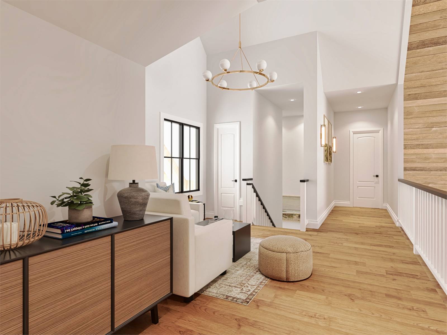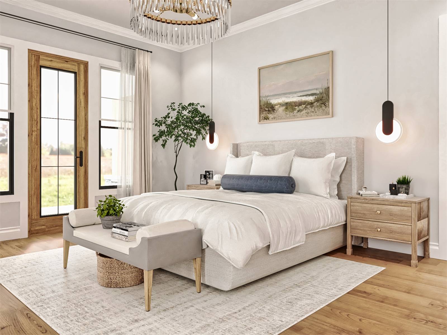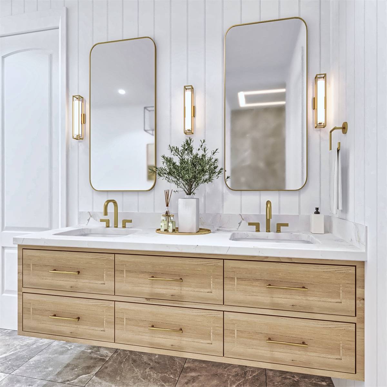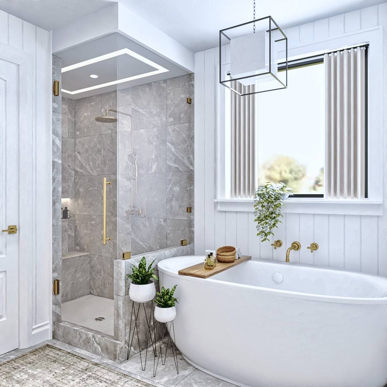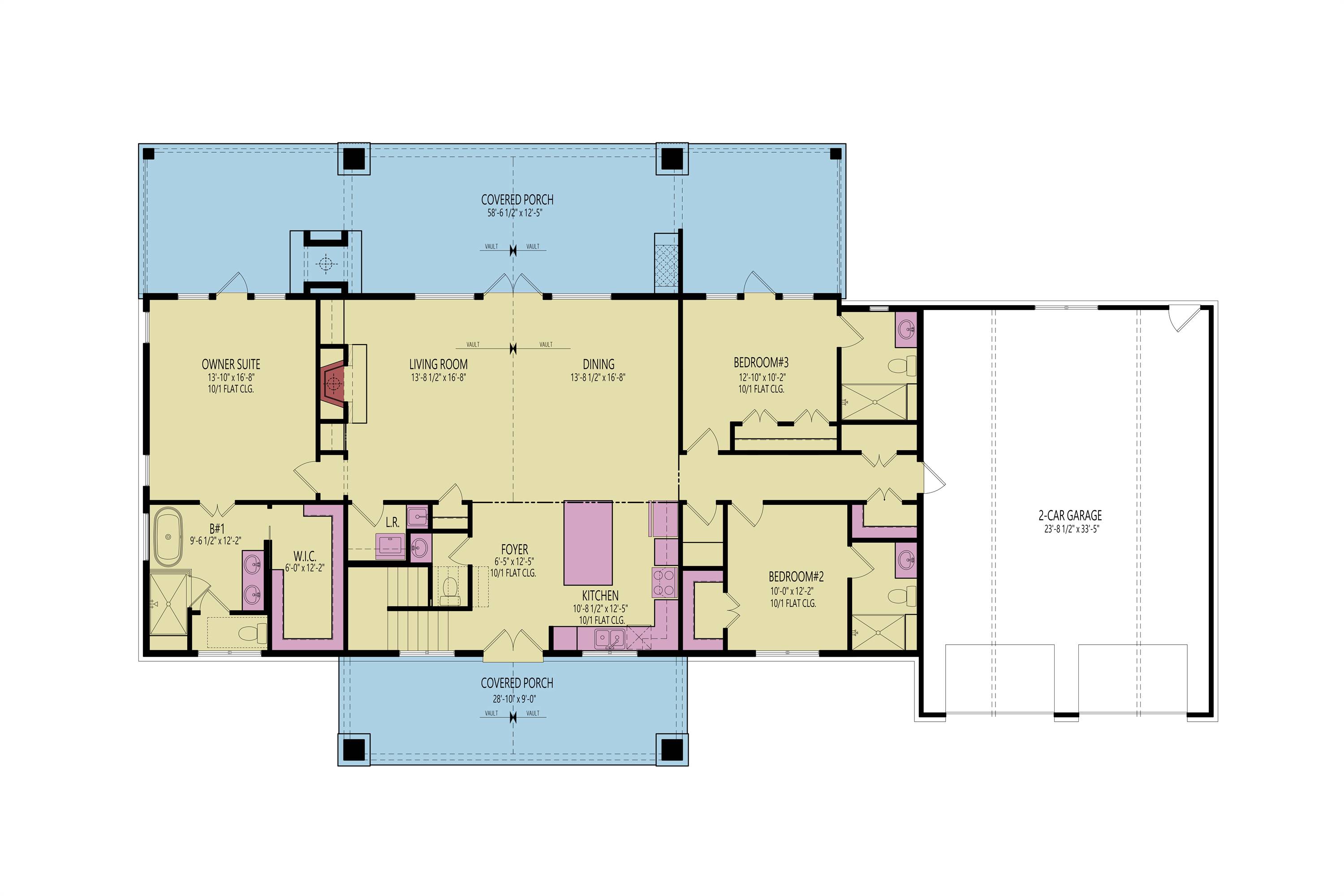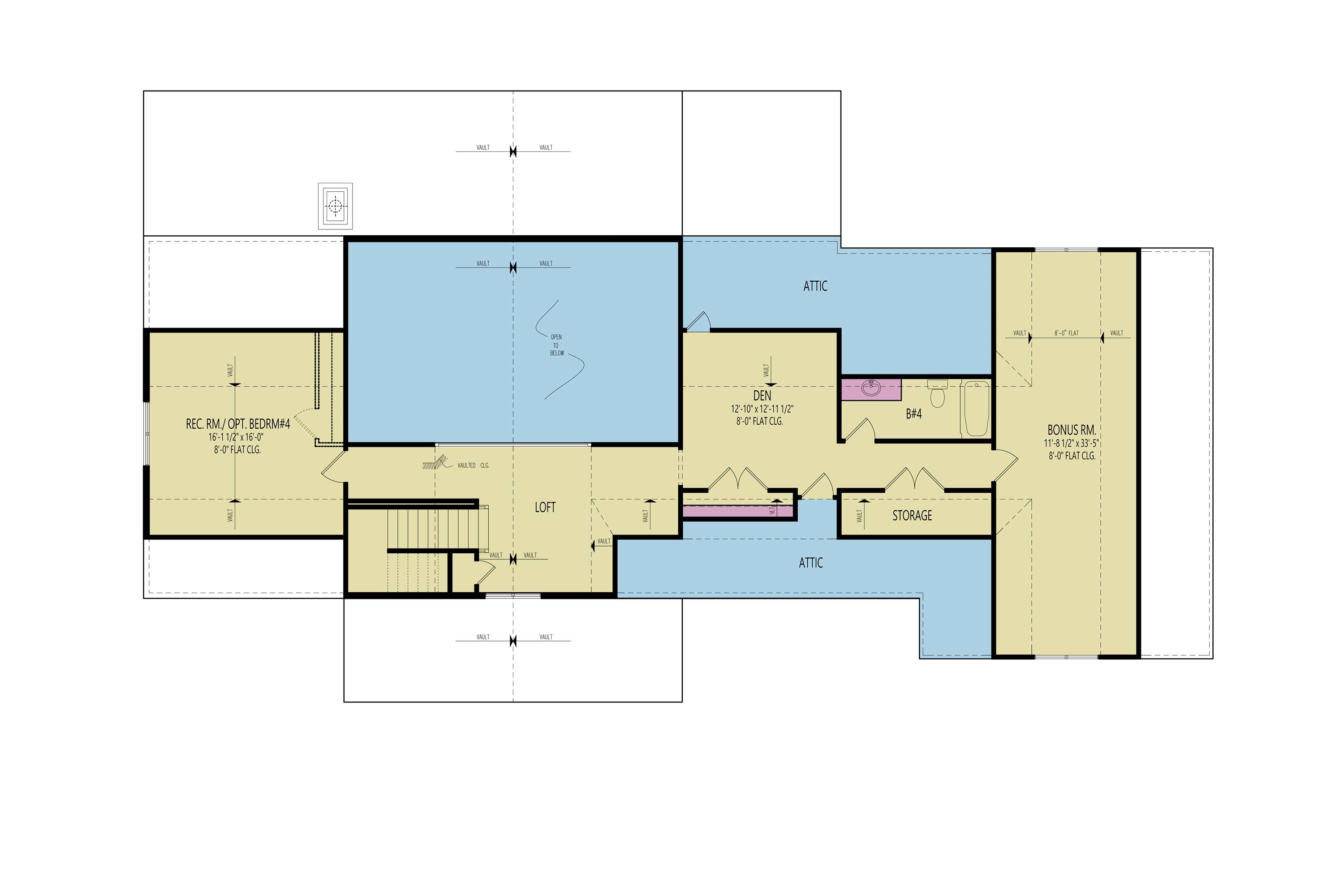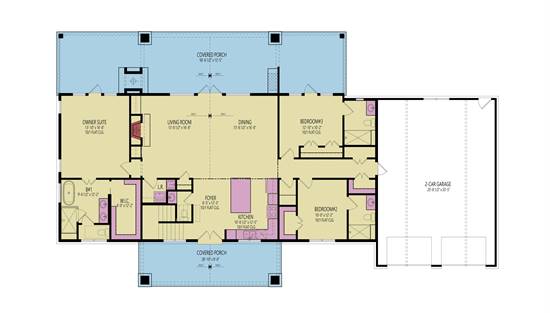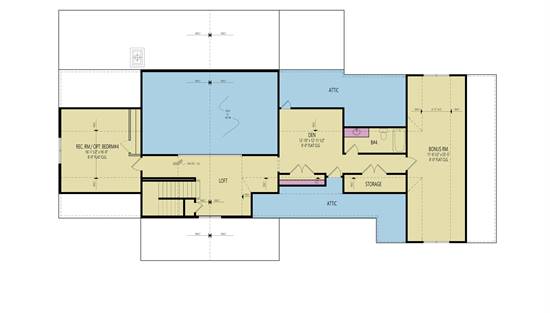- Plan Details
- |
- |
- Print Plan
- |
- Modify Plan
- |
- Reverse Plan
- |
- Cost-to-Build
- |
- View 3D
- |
- Advanced Search
House Plan 10853 is the most versatile evolution yet in this beloved rustic ranch series.
Building on the charm of House Plans 7623 and 2386, this design retains the original one-story layout and attached two-car garage, now with the added benefit of a fully finished second floor. The main level spans 1,928 square feet and centers around a vaulted great room with soaring ceilings and large windows that flood the open-concept living, dining, and L-shaped kitchen with natural light. The private primary suite includes a five-piece bath and a generous walk-in closet, while two additional bedroom suites are positioned on the opposite side of the home for comfort and privacy.
The newly added upper level contributes 931 square feet of flexible living space, featuring a den, a bonus room, a full bathroom, and a spacious flex room perfect for a fourth bedroom, rec room, or anything your lifestyle requires. Outside, enjoy nearly a full-width rear porch with both vaulted and flat ceilings and a cozy outdoor fireplace—perfect for relaxing or entertaining year-round. House Plan 10853 offers a total of 2,533 square feet of adaptable living space, ideal for scenic lots and growing needs.
Build Beautiful With Our Trusted Brands
Our Guarantees
- Only the highest quality plans
- Int’l Residential Code Compliant
- Full structural details on all plans
- Best plan price guarantee
- Free modification Estimates
- Builder-ready construction drawings
- Expert advice from leading designers
- PDFs NOW!™ plans in minutes
- 100% satisfaction guarantee
- Free Home Building Organizer
