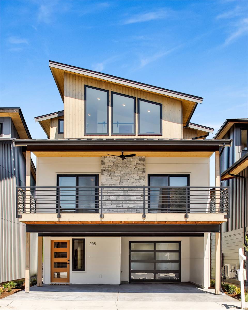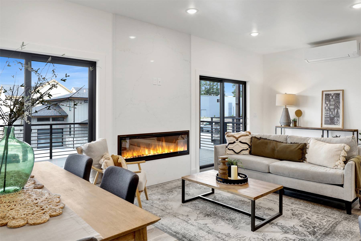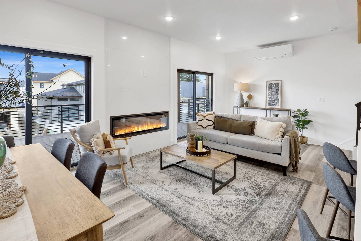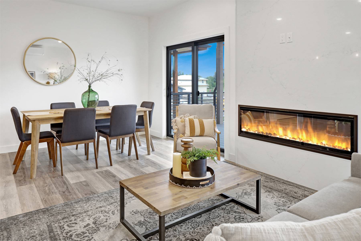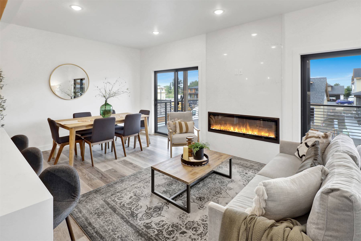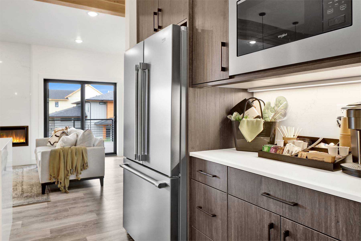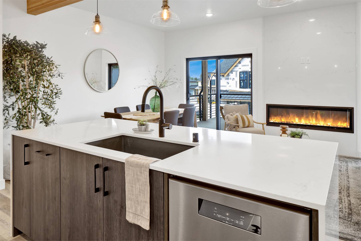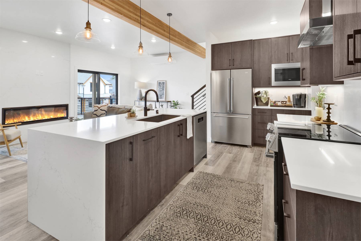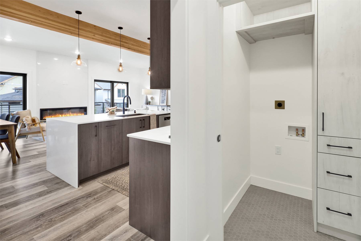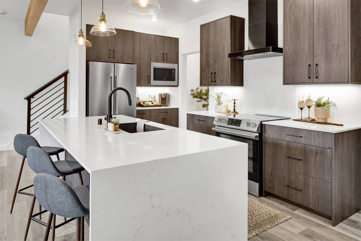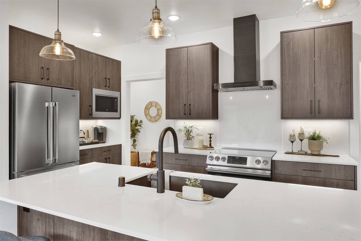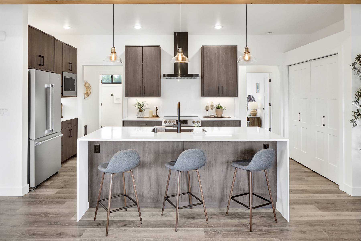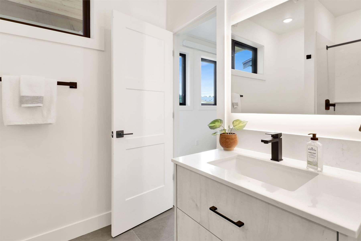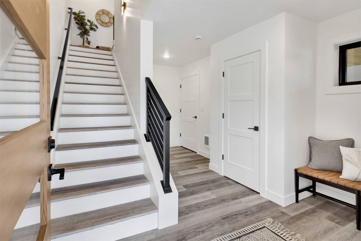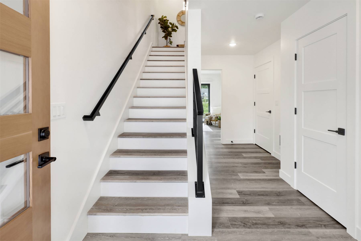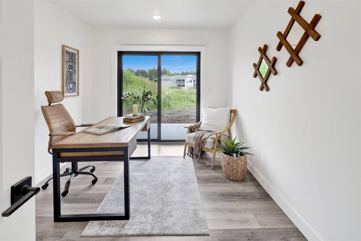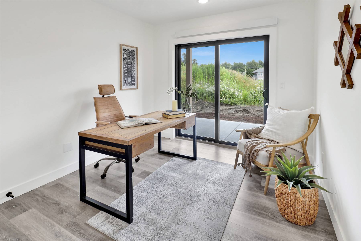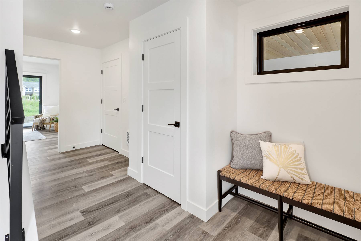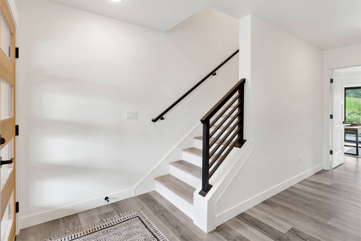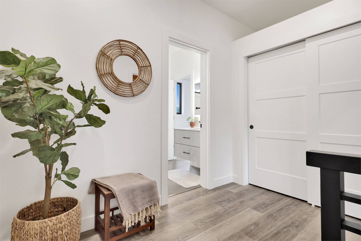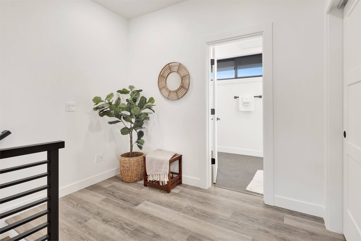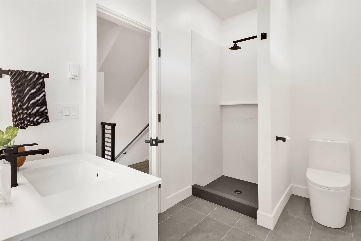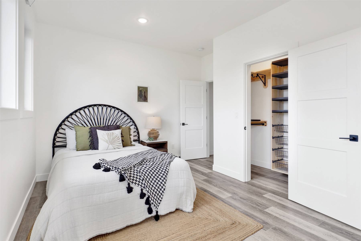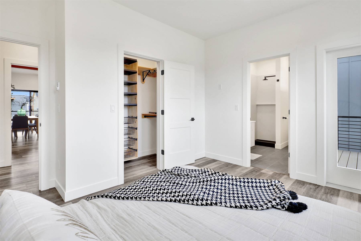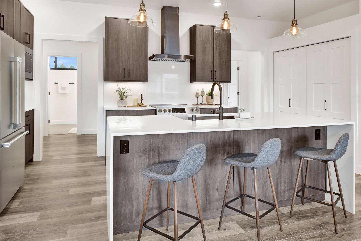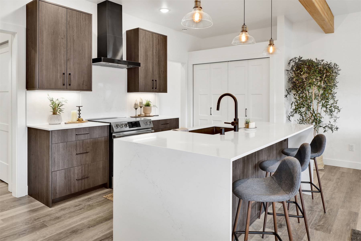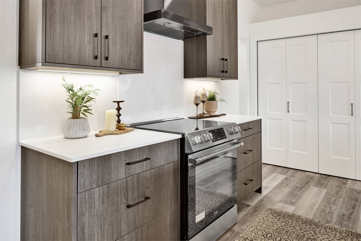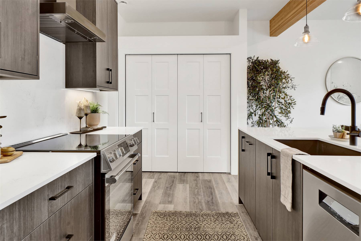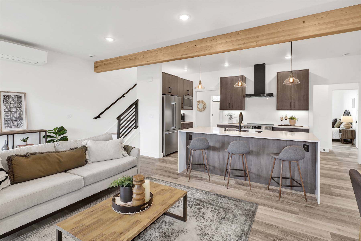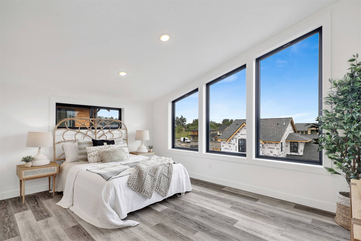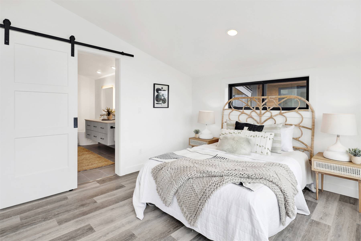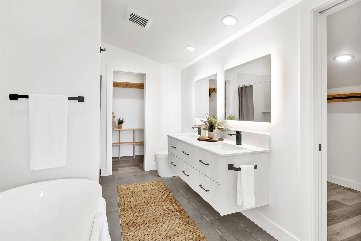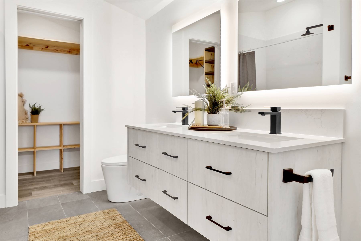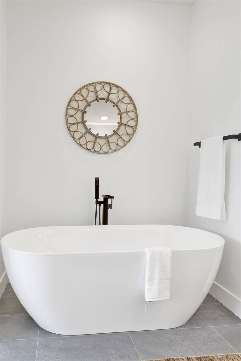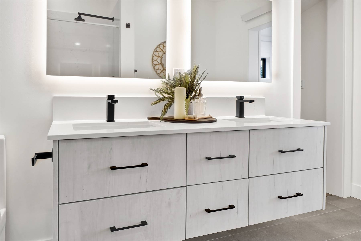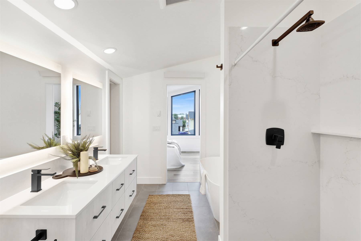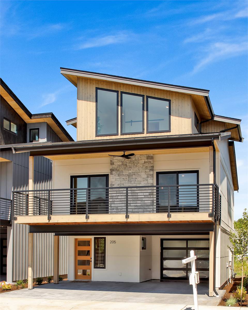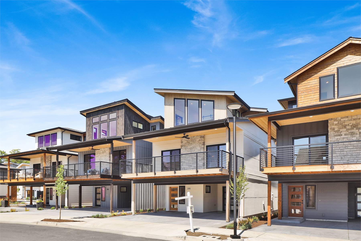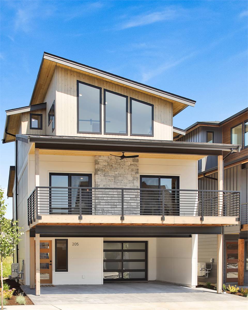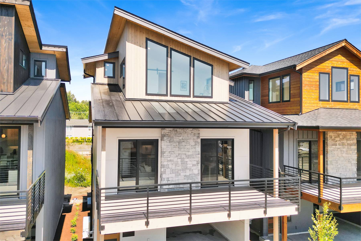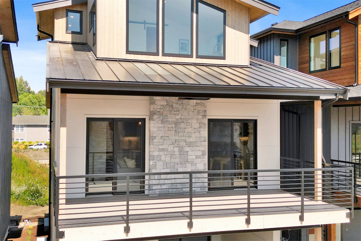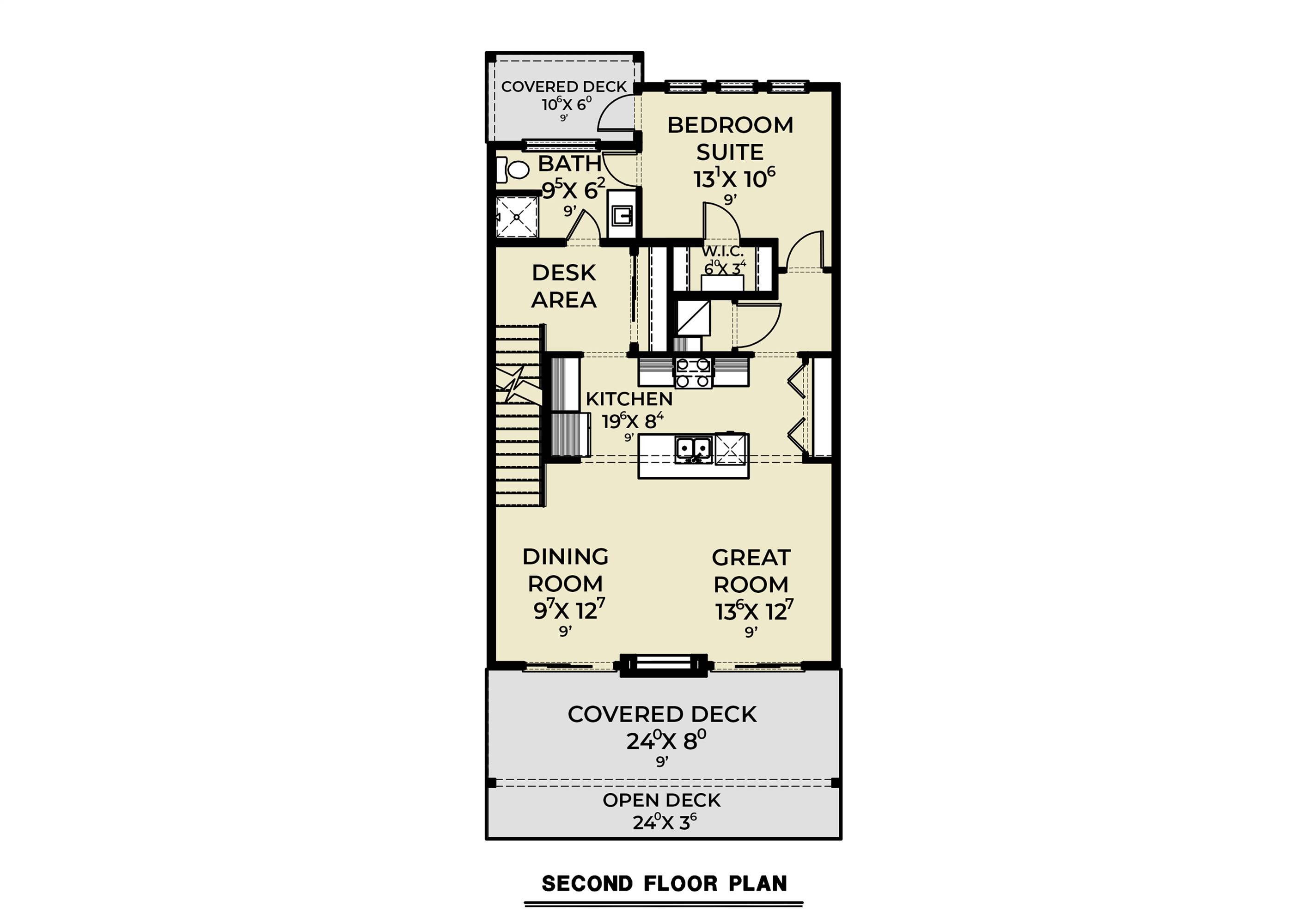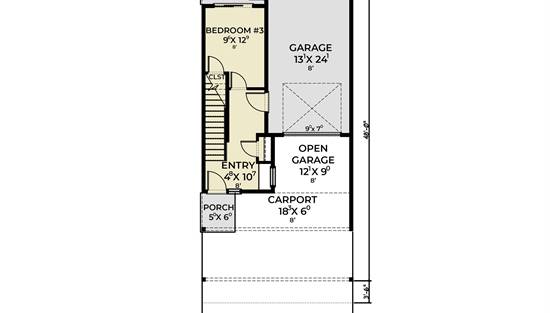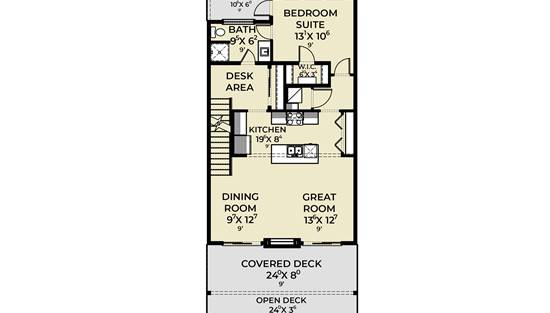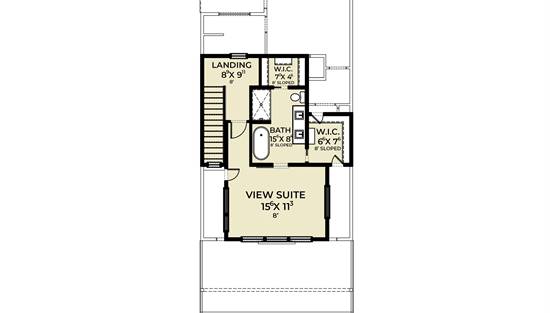- Plan Details
- |
- |
- Print Plan
- |
- Modify Plan
- |
- Reverse Plan
- |
- Cost-to-Build
- |
- View 3D
- |
- Advanced Search
House Plan 10890 offers 1,748 square feet of thoughtfully designed living across three stylish levels. The first floor provides a comfortable bedroom with easy access to a rear patio, perfect for guests or a private retreat. The second floor is the heart of the home, featuring an open-concept great room, dining space, and modern kitchen, all opening onto a large covered deck for seamless indoor-outdoor living. A cozy study area adds flexibility, and a private bedroom suite with ensuite bath and its own covered deck ensures comfort for family or visitors. The entire third floor is reserved for a luxurious primary suite, complete with two walk-in closets and a spa-like ensuite bath—offering a true sanctuary at the top of the home. With a one-car garage and multiple outdoor living spaces, House Plan 10890 is perfect for modern living with an emphasis on privacy, functionality, and contemporary style.
Build Beautiful With Our Trusted Brands
Our Guarantees
- Only the highest quality plans
- Int’l Residential Code Compliant
- Full structural details on all plans
- Best plan price guarantee
- Free modification Estimates
- Builder-ready construction drawings
- Expert advice from leading designers
- PDFs NOW!™ plans in minutes
- 100% satisfaction guarantee
- Free Home Building Organizer
(3).png)
(6).png)

