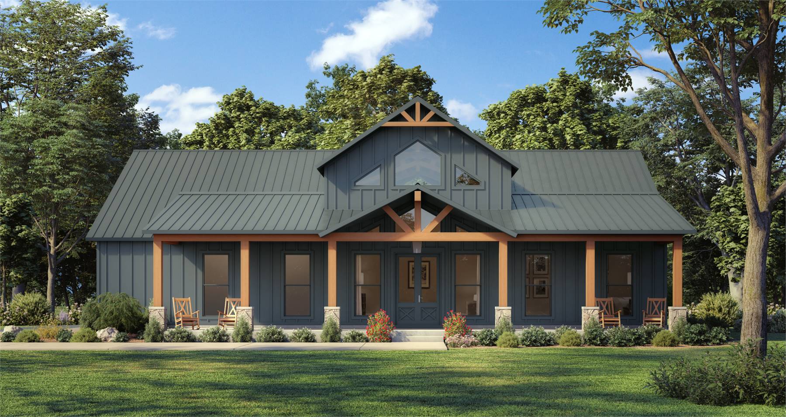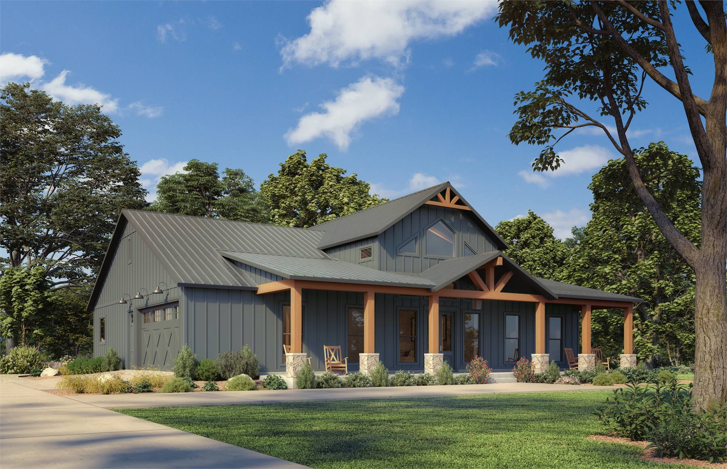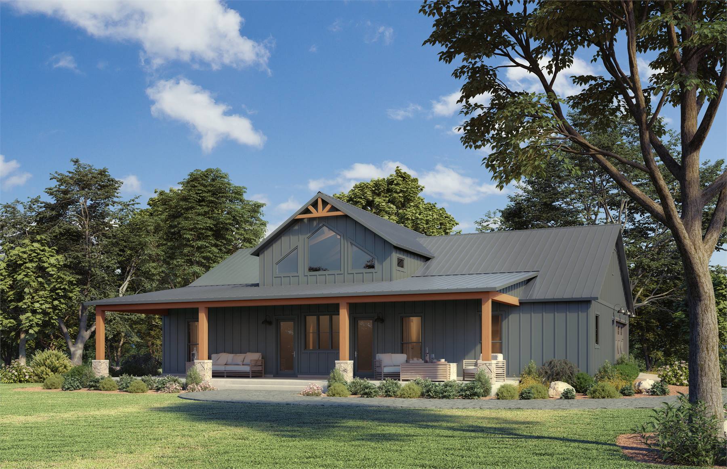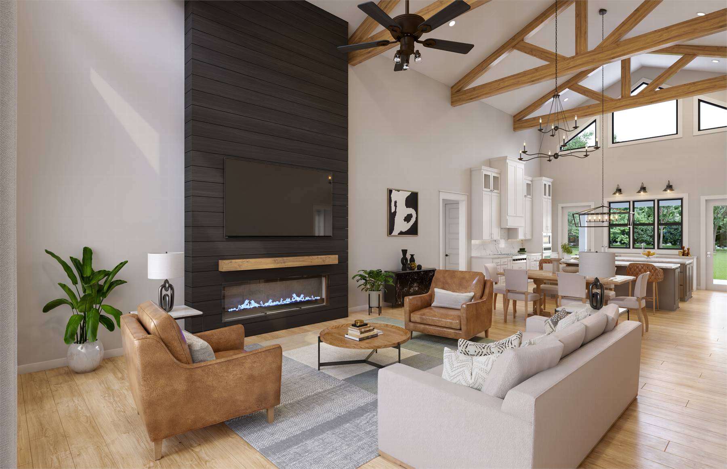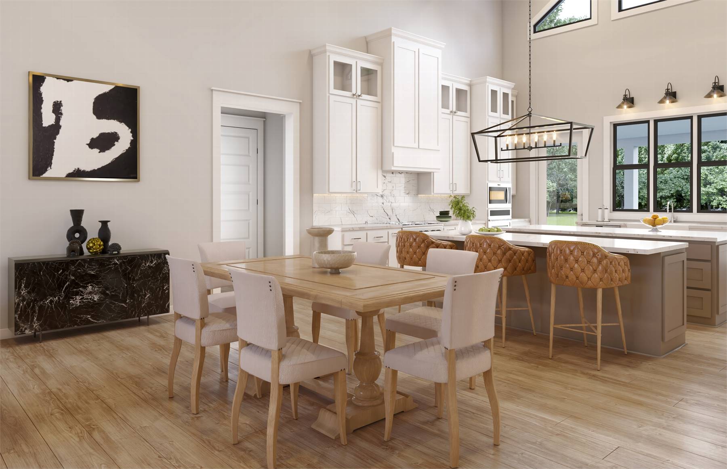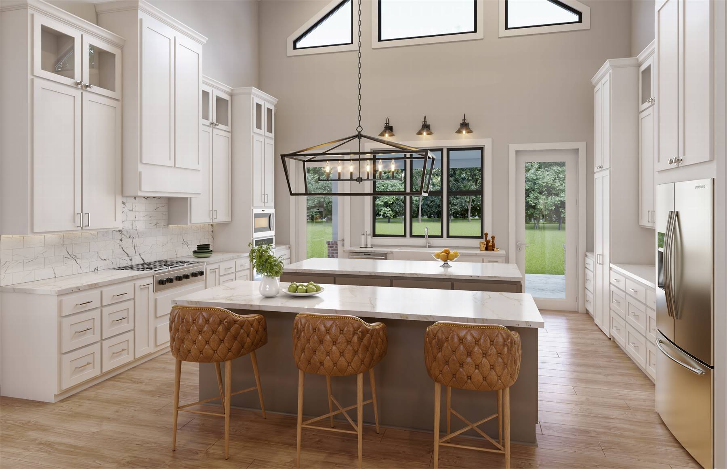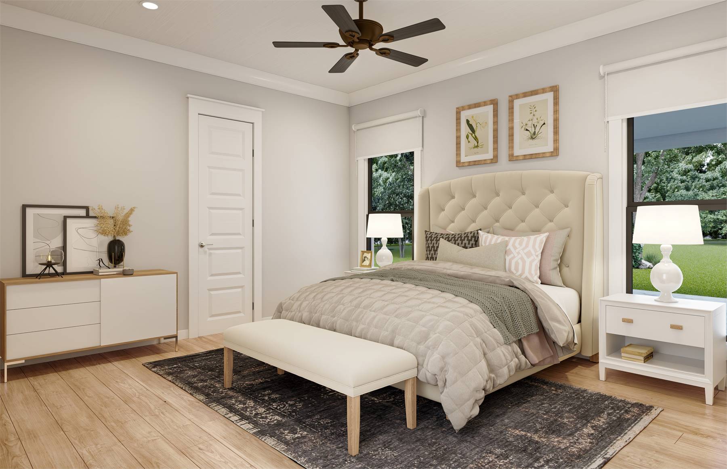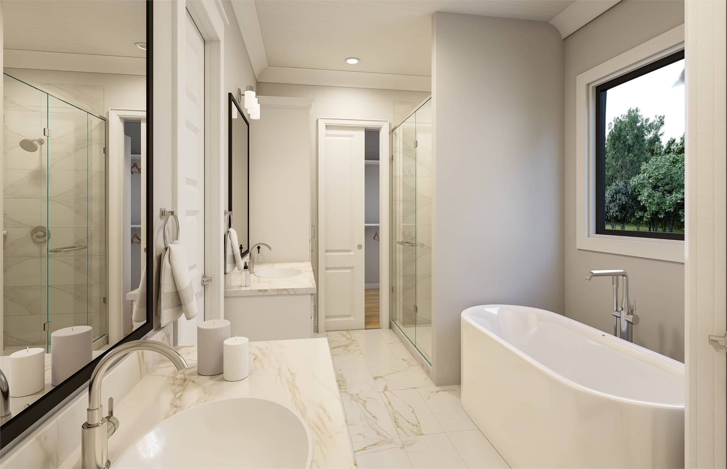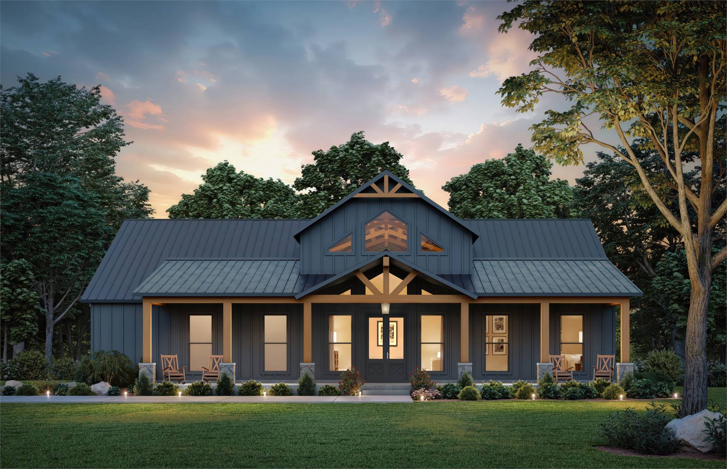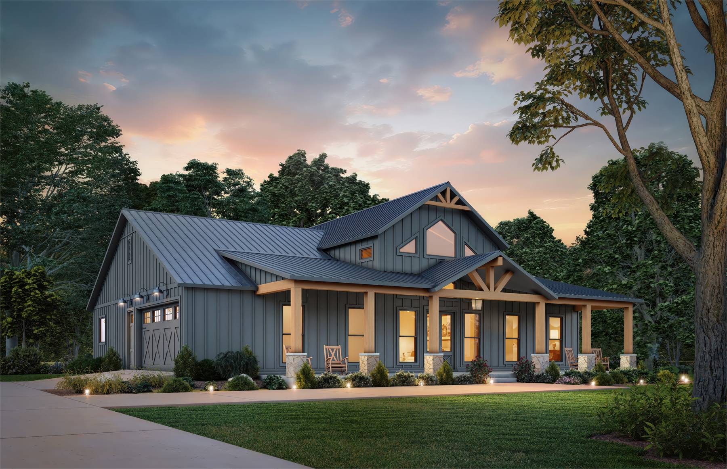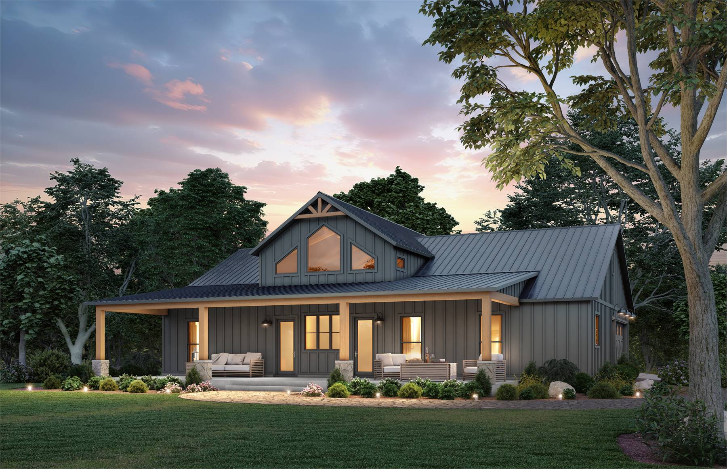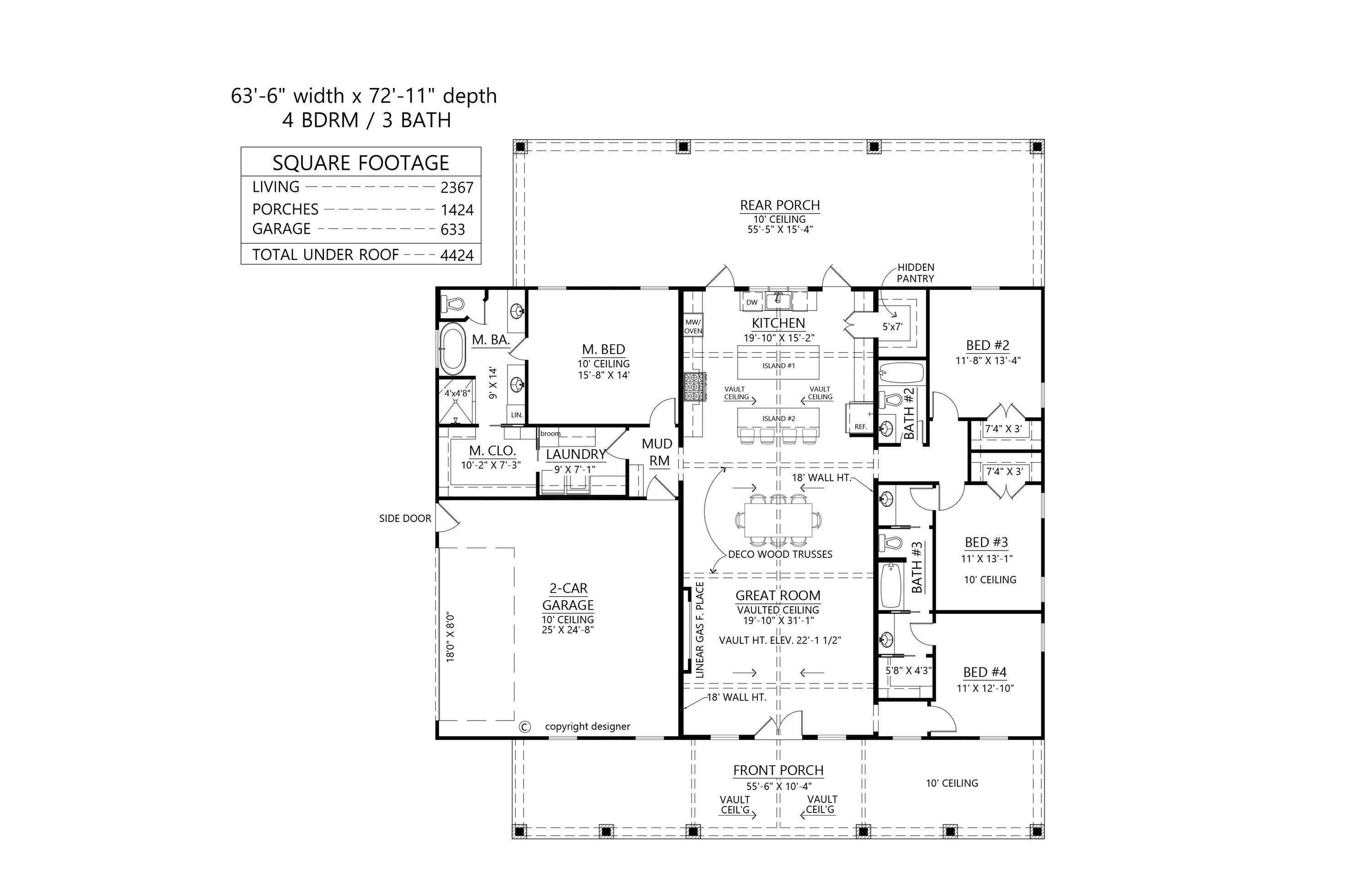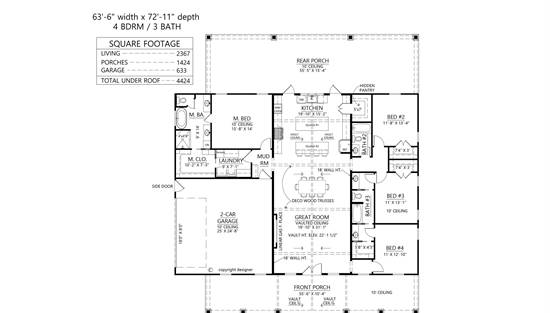- Plan Details
- |
- |
- Print Plan
- |
- Modify Plan
- |
- Reverse Plan
- |
- Cost-to-Build
- |
- View 3D
- |
- Advanced Search
House Plan: DFD-10940
See All 12 Photos > (photographs may reflect modified homes)
About House Plan 10940:
House Plan 10940 delivers rustic charm and modern convenience in a spacious 2,367-square-foot barndominium design. Timber accents frame the welcoming exterior, while massive covered porches at the front and rear extend the living space outdoors. Inside, the vaulted main living area connects the great room, dining space, and a generously sized kitchen with an island and eating bar—perfect for hosting or gathering. The left wing features a private primary suite with a walk-in closet, spa-like ensuite, and direct access to the laundry room for added convenience. Three additional bedrooms and two full bathrooms are located on the right side, offering a smart and functional split layout. Complete with a two-car garage and open-concept design, House Plan 10940 is ideal for families who love the barndominium aesthetic and easy indoor-outdoor living.
Plan Details
Key Features
Attached
Covered Front Porch
Covered Rear Porch
Double Vanity Sink
Fireplace
Great Room
Guest Suite
Kitchen Island
Laundry 1st Fl
Primary Bdrm Main Floor
Mud Room
Open Floor Plan
Outdoor Living Space
Peninsula / Eating Bar
Separate Tub and Shower
Side-entry
Split Bedrooms
Suited for corner lot
Suited for view lot
U-Shaped
Vaulted Ceilings
Vaulted Great Room/Living
Vaulted Kitchen
Walk-in Closet
Walk-in Pantry
Build Beautiful With Our Trusted Brands
Our Guarantees
- Only the highest quality plans
- Int’l Residential Code Compliant
- Full structural details on all plans
- Best plan price guarantee
- Free modification Estimates
- Builder-ready construction drawings
- Expert advice from leading designers
- PDFs NOW!™ plans in minutes
- 100% satisfaction guarantee
- Free Home Building Organizer
.png)
.png)
