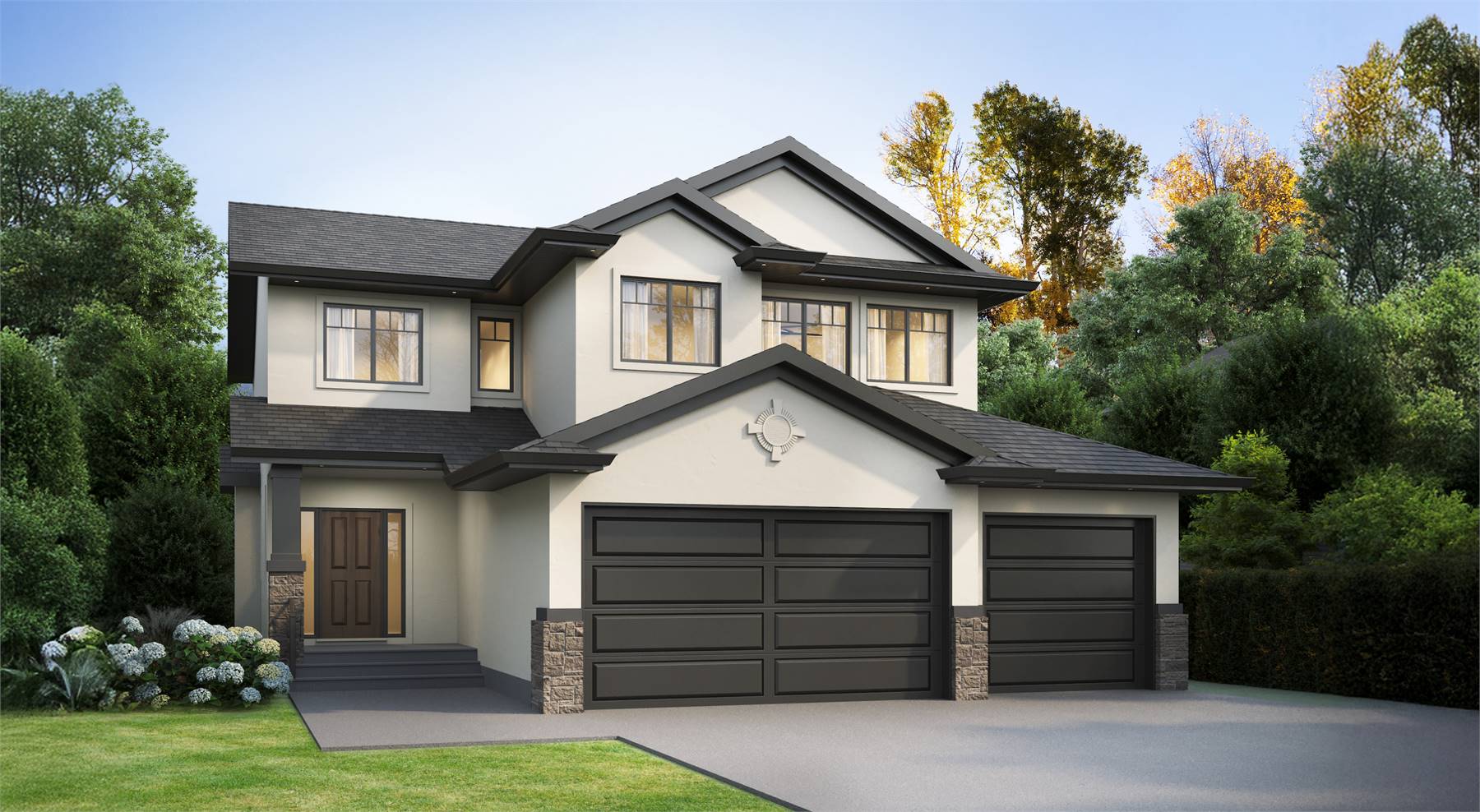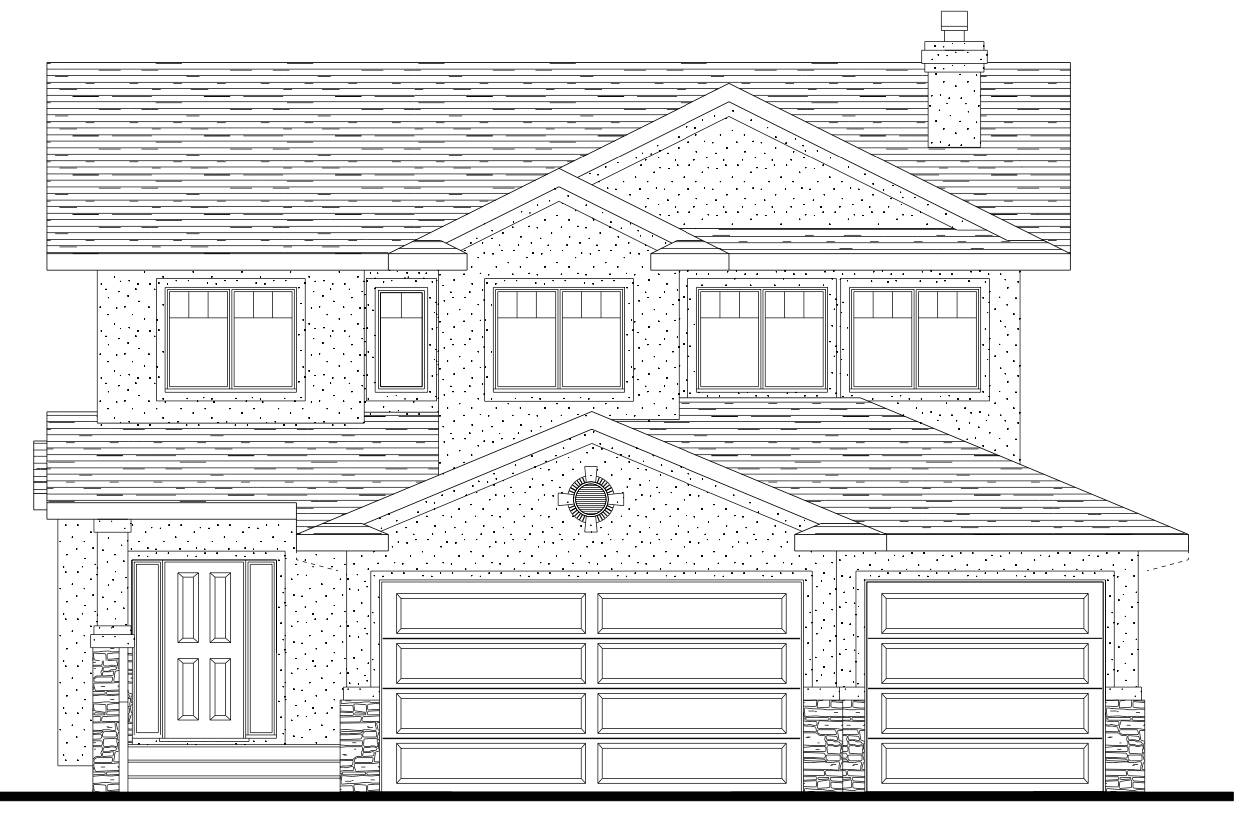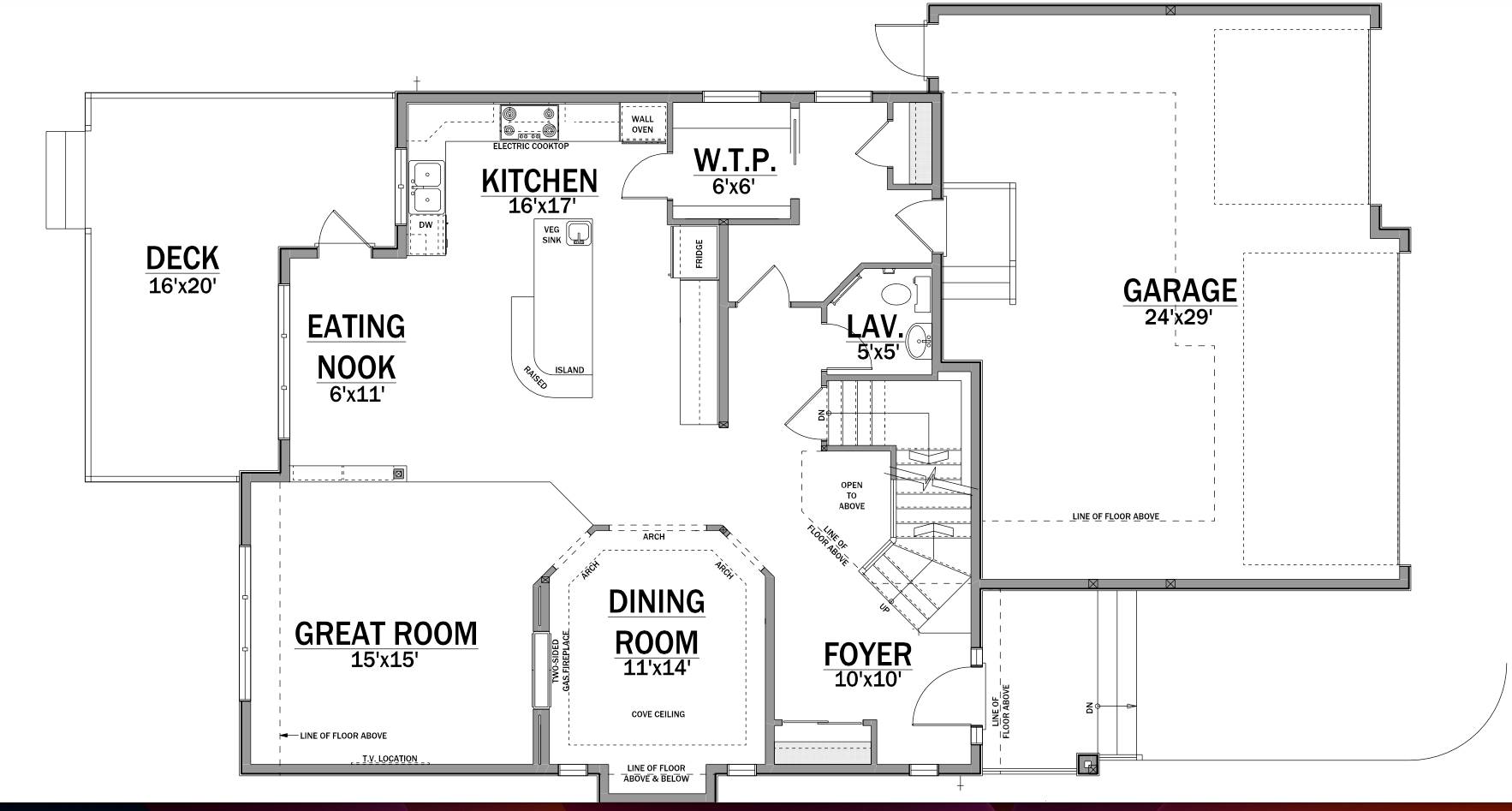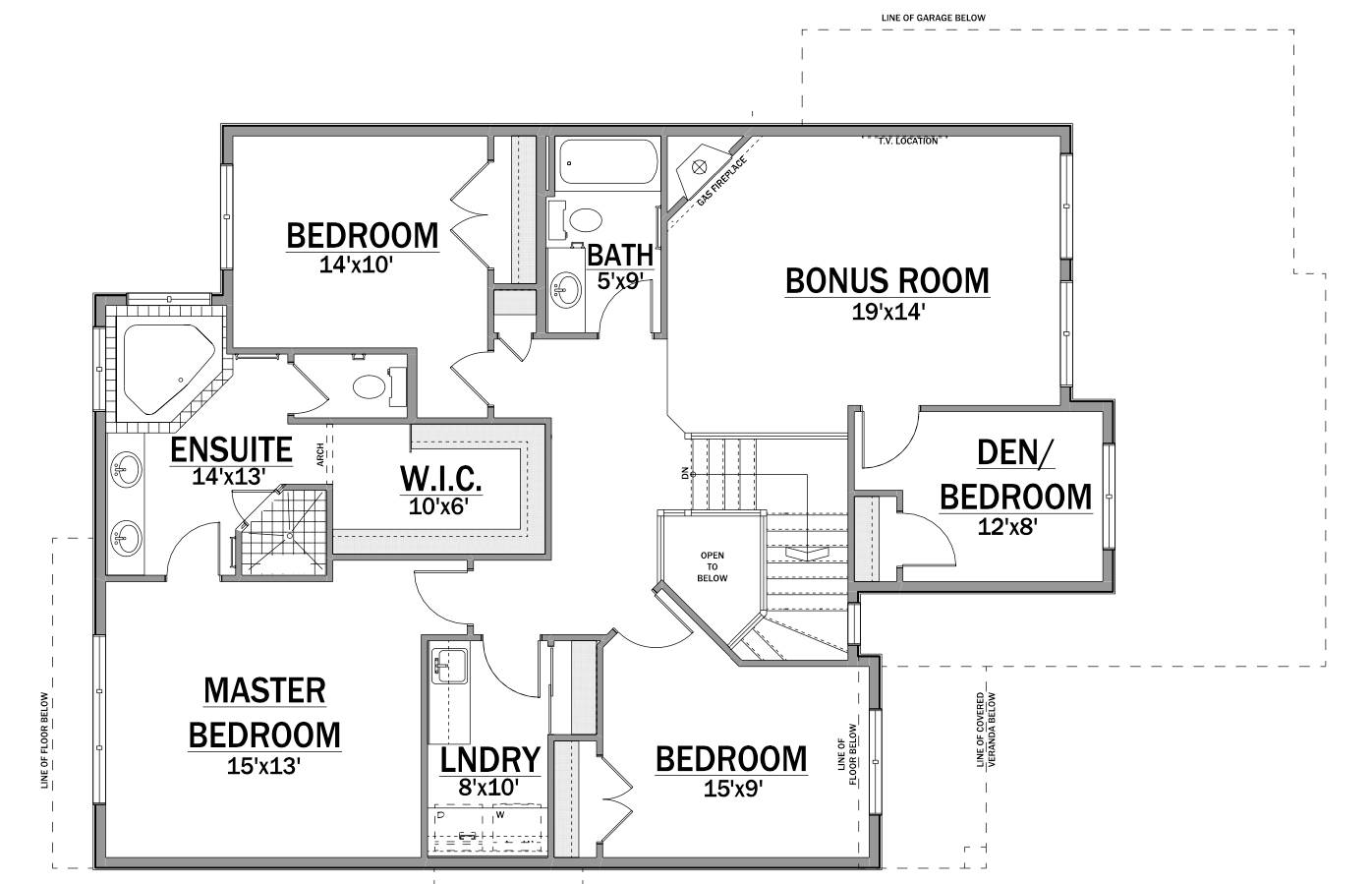- Plan Details
- |
- |
- Print Plan
- |
- Modify Plan
- |
- Reverse Plan
- |
- Cost-to-Build
- |
- View 3D
- |
- Advanced Search
About House Plan 10972:
House Plan 10972 blends functionality and comfort in a 2,605 square foot layout with 4 bedrooms, 2.5 bathrooms, and a 3-car garage across two stories. The welcoming foyer offers a practical space for coats and shoes and opens into a formal enclosed dining room. The rear of the home features an open-concept great room, a bright eating nook, and an L-shaped kitchen complete with a walk-in pantry, center island, and access to the backyard deck. The second floor provides two bedrooms with a shared bathroom, a versatile den or fourth bedroom, a spacious bonus room with a cozy fireplace, and a luxurious primary suite that boasts a large ensuite with a corner soaker tub, perfect for unwinding.
Plan Details
Key Features
Attached
Bonus Room
Butler's Pantry
Covered Front Porch
Deck
Dining Room
Double Vanity Sink
Family Style
Fireplace
Foyer
Great Room
Kitchen Island
Laundry 2nd Fl
L-Shaped
Primary Bdrm Upstairs
Mud Room
Nook / Breakfast Area
Open Floor Plan
Separate Tub and Shower
Side-entry
Suited for corner lot
Walk-in Closet
Walk-in Pantry
Build Beautiful With Our Trusted Brands
Our Guarantees
- Only the highest quality plans
- Int’l Residential Code Compliant
- Full structural details on all plans
- Best plan price guarantee
- Free modification Estimates
- Builder-ready construction drawings
- Expert advice from leading designers
- PDFs NOW!™ plans in minutes
- 100% satisfaction guarantee
- Free Home Building Organizer
(3).png)
(6).png)









