- Plan Details
- |
- |
- Print Plan
- |
- Modify Plan
- |
- Reverse Plan
- |
- Cost-to-Build
- |
- View 3D
- |
- Advanced Search
About House Plan 11009:
House Plan 11009 is a lovely home with beachy vibes to go with its updated farmhouse and Craftsman feel! It offers a balanced two-story layout with three bedrooms and two-and-a-half bathrooms. The main level includes an open-concept great room with a vaulted ceiling over the living area and an island kitchen beside the dining space, and these common areas connect to the rear porch to expand their feel. The four-piece primary suite, a den, the powder room, and the laundry/mudroom that connects to the two-car garage round out this floor. Upstairs, you'll find two bedrooms that share a hall bath.
Plan Details
Key Features
Attached
Covered Front Porch
Covered Rear Porch
Double Vanity Sink
Fireplace
Foyer
Front-entry
Great Room
Home Office
Kitchen Island
Laundry 1st Fl
L-Shaped
Primary Bdrm Main Floor
Nook / Breakfast Area
Open Floor Plan
Split Bedrooms
Suited for sloping lot
Suited for view lot
Vaulted Ceilings
Vaulted Great Room/Living
Walk-in Closet
Walk-in Pantry
Build Beautiful With Our Trusted Brands
Our Guarantees
- Only the highest quality plans
- Int’l Residential Code Compliant
- Full structural details on all plans
- Best plan price guarantee
- Free modification Estimates
- Builder-ready construction drawings
- Expert advice from leading designers
- PDFs NOW!™ plans in minutes
- 100% satisfaction guarantee
- Free Home Building Organizer
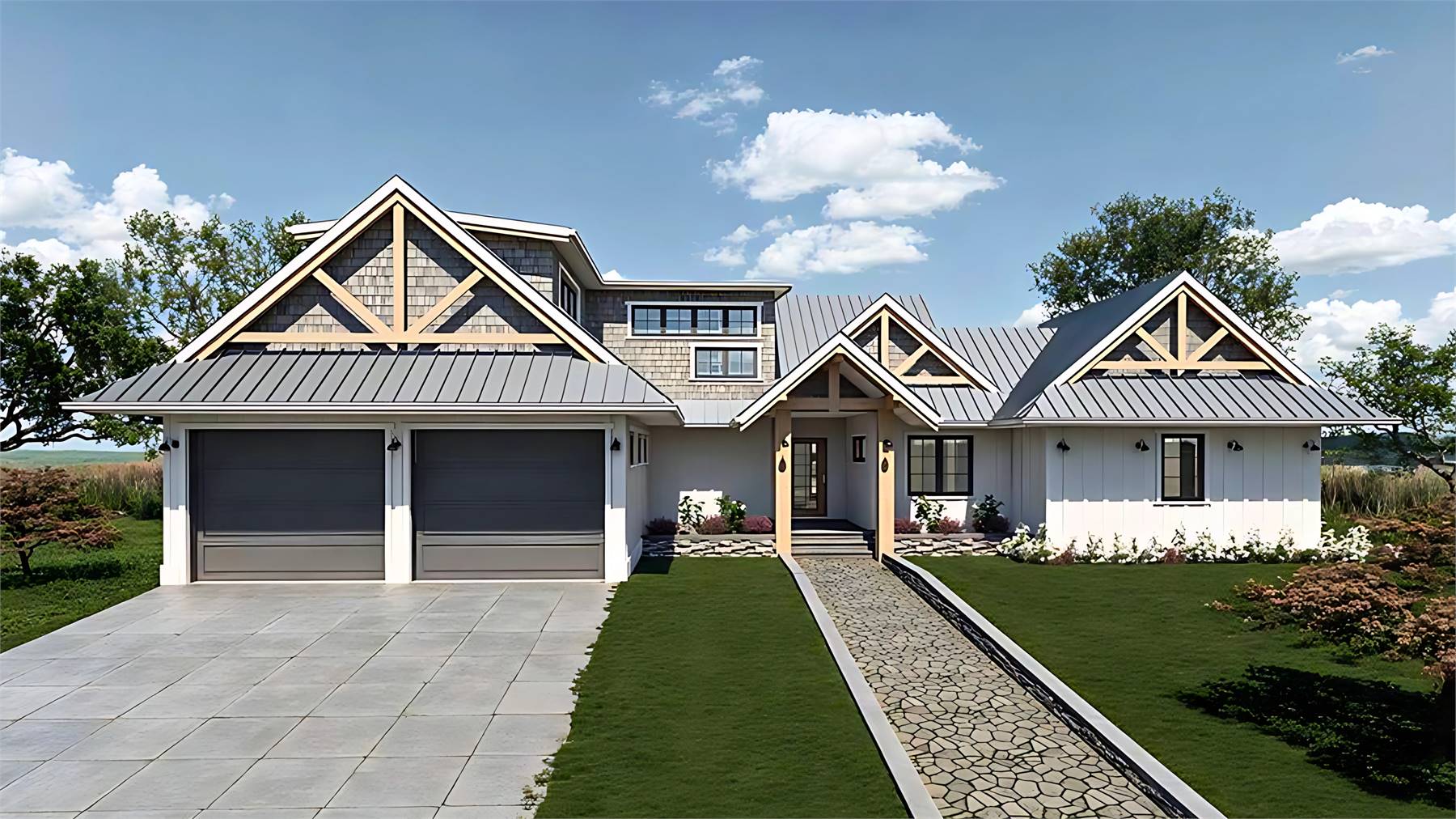
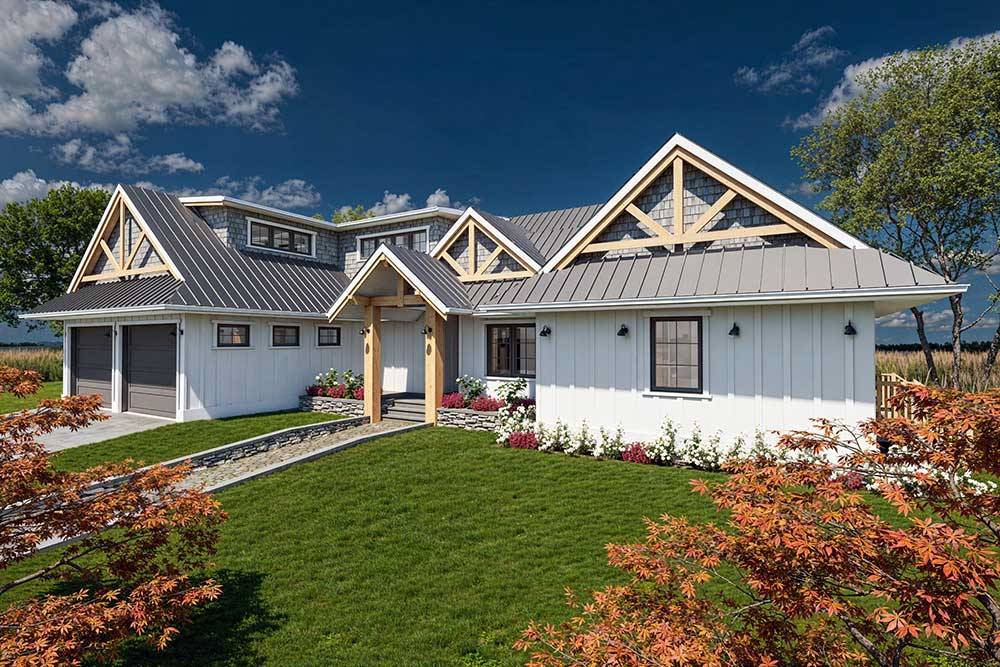
.jpg)
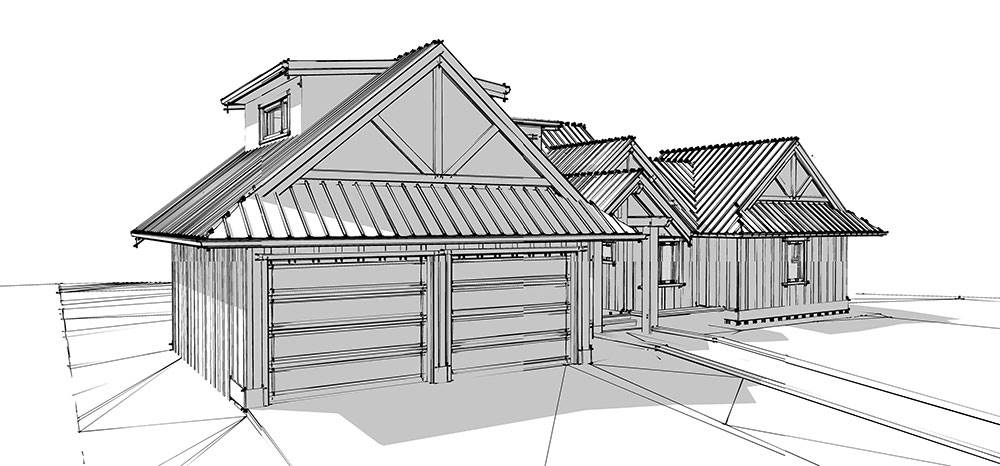
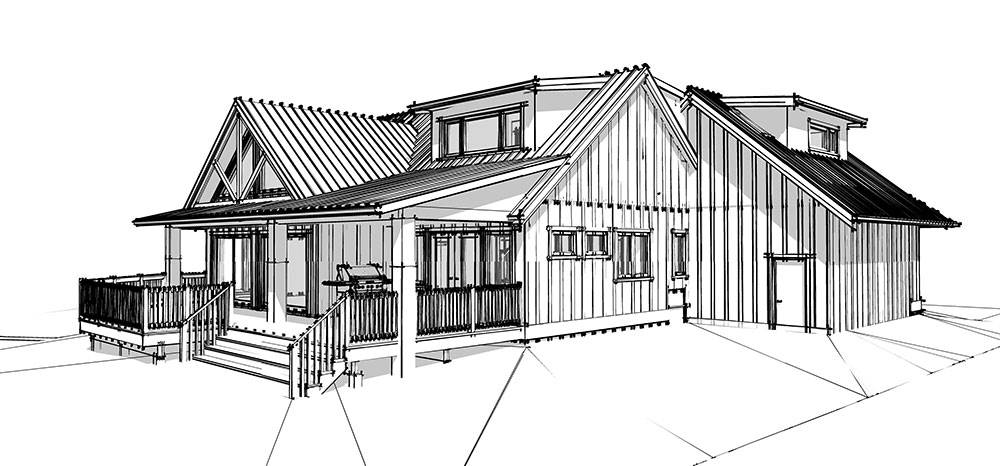
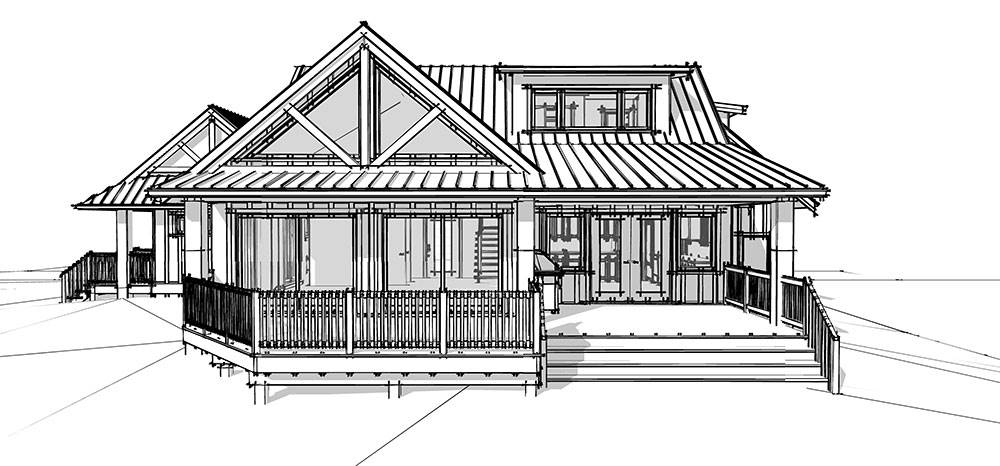
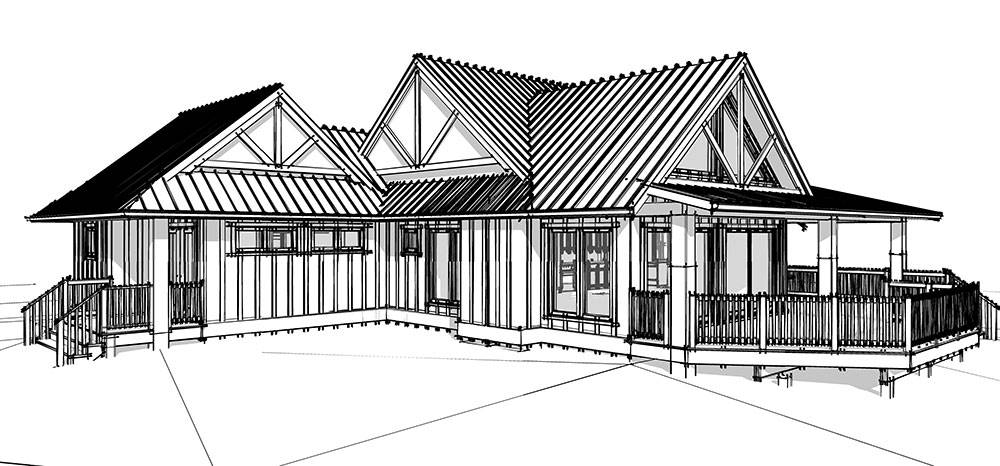
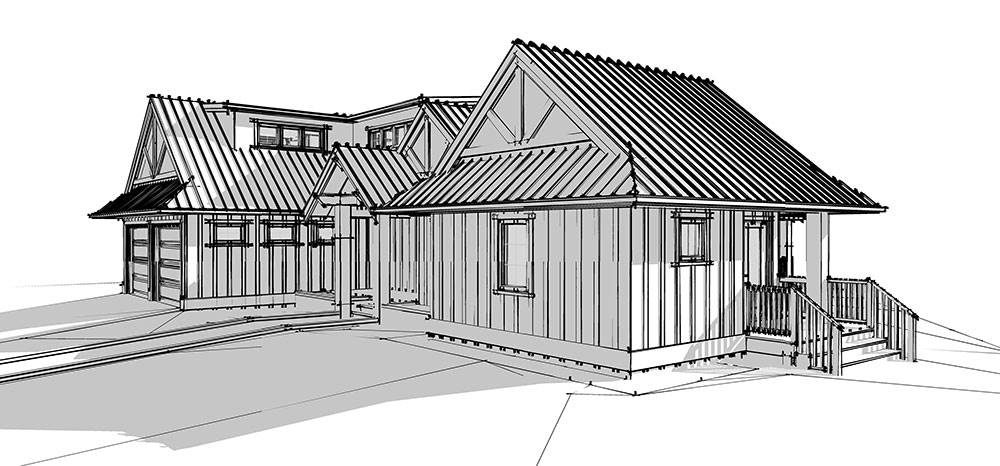
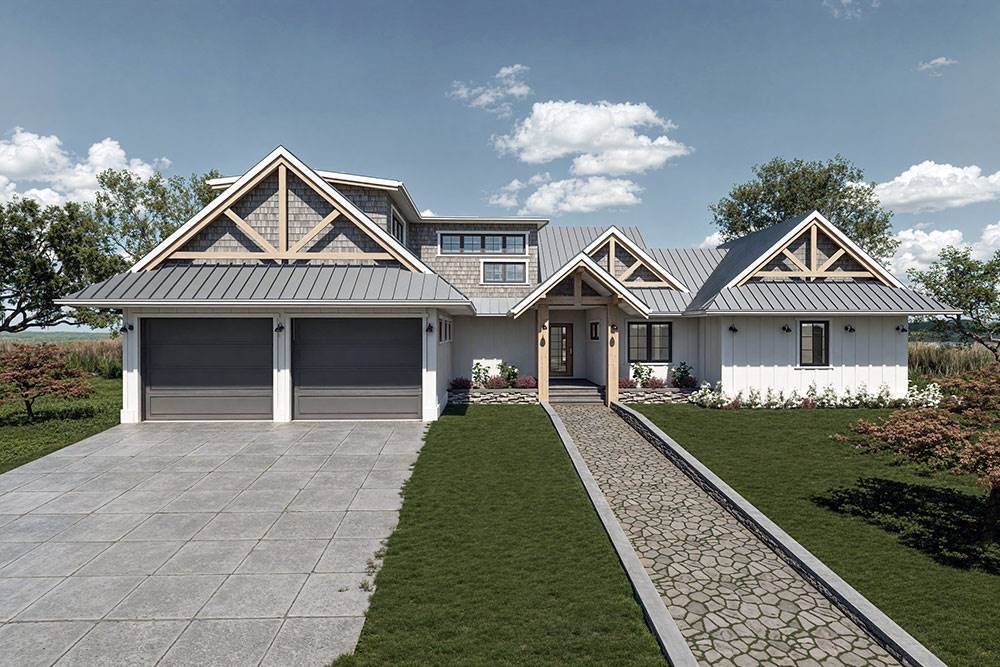
.jpg)
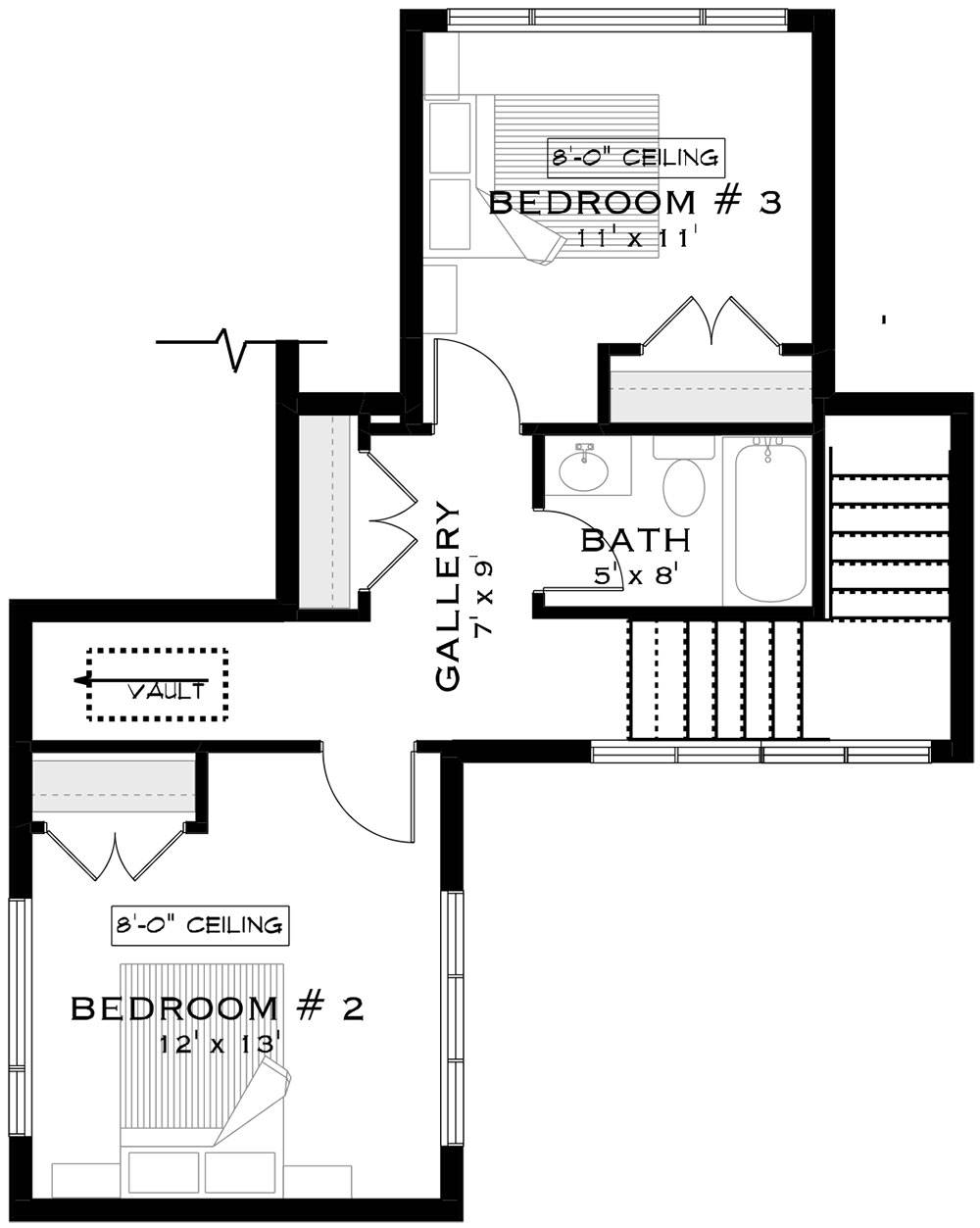
_m.jpg)






