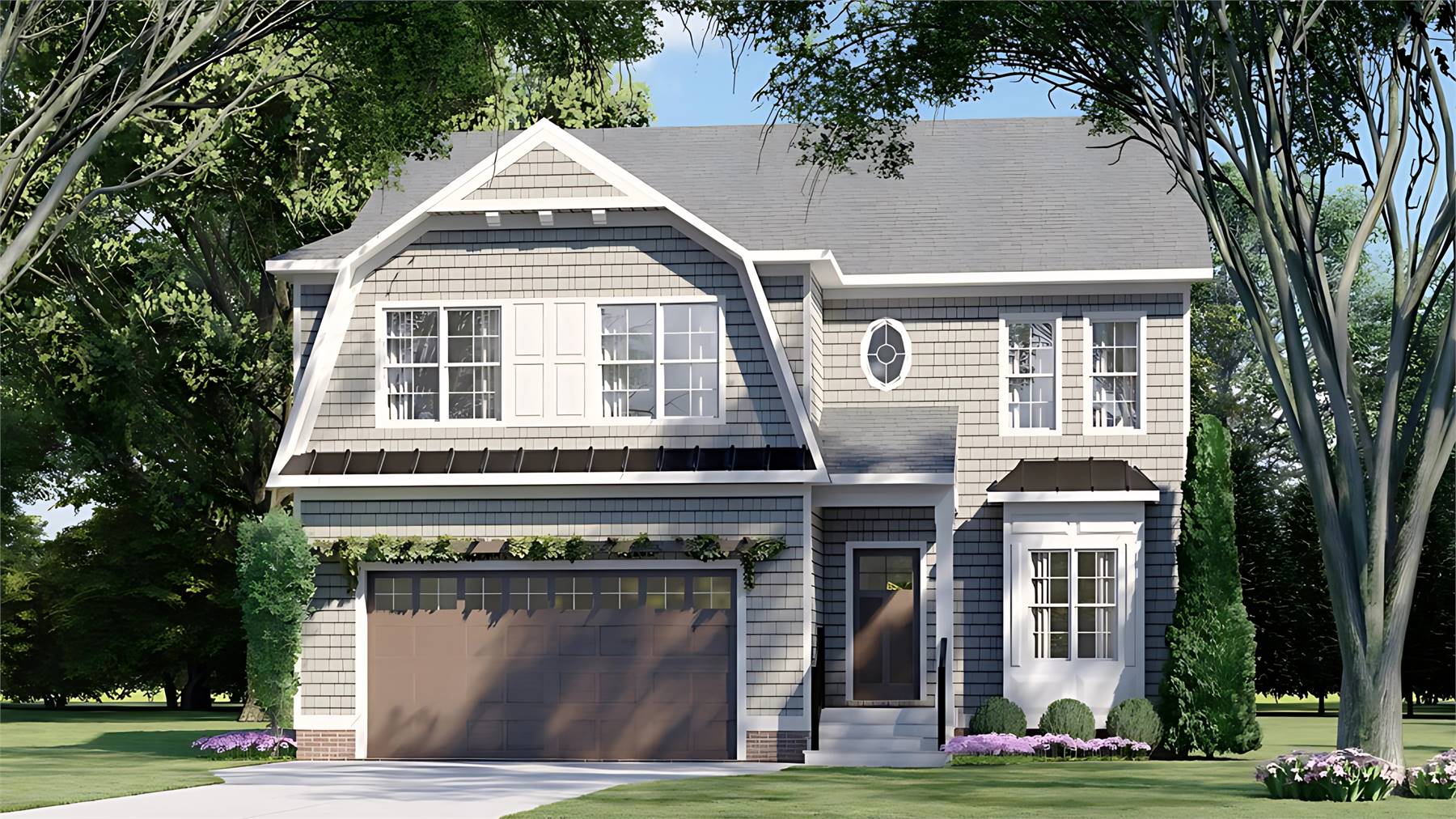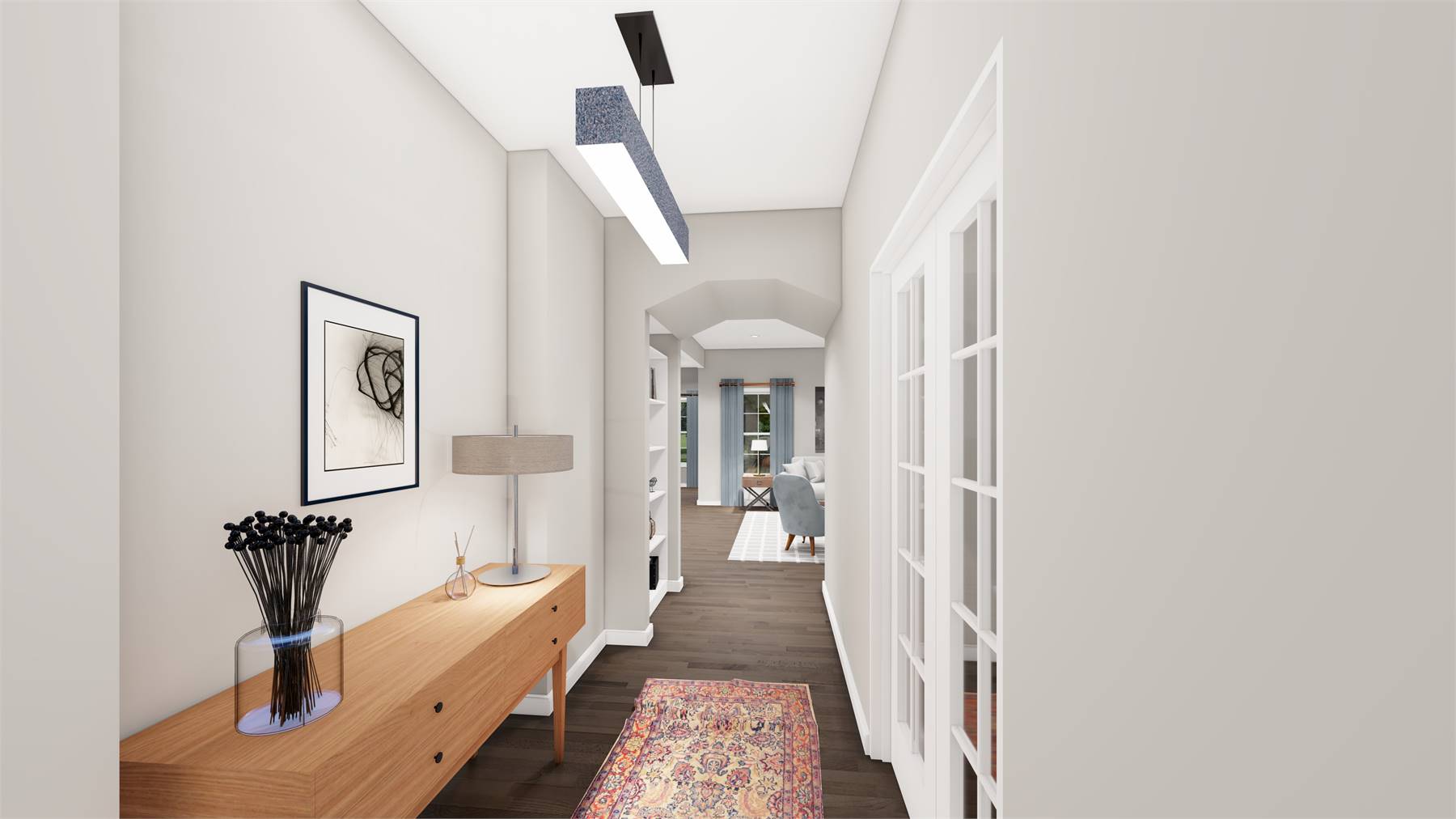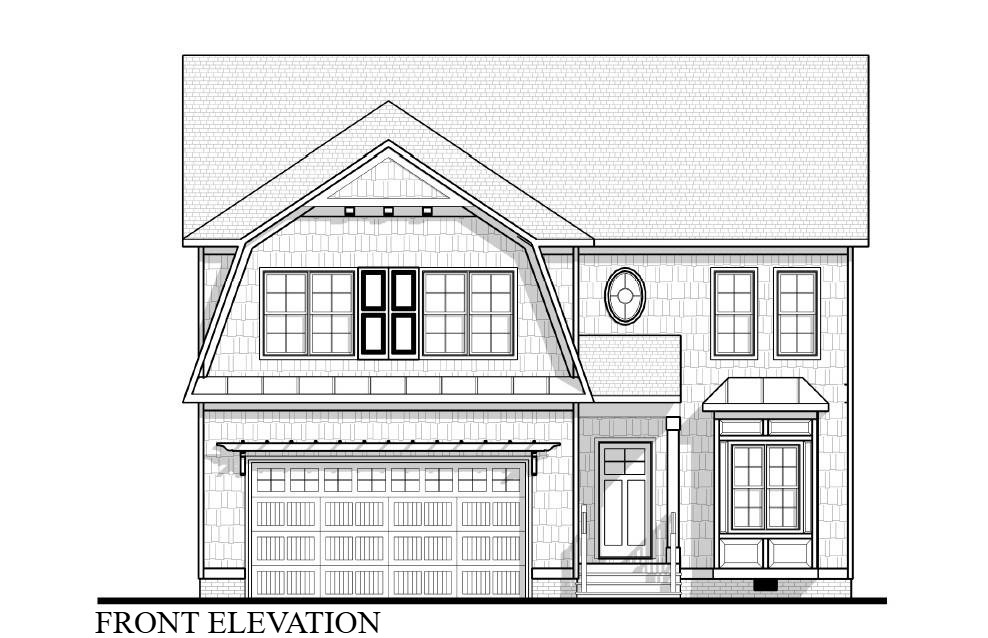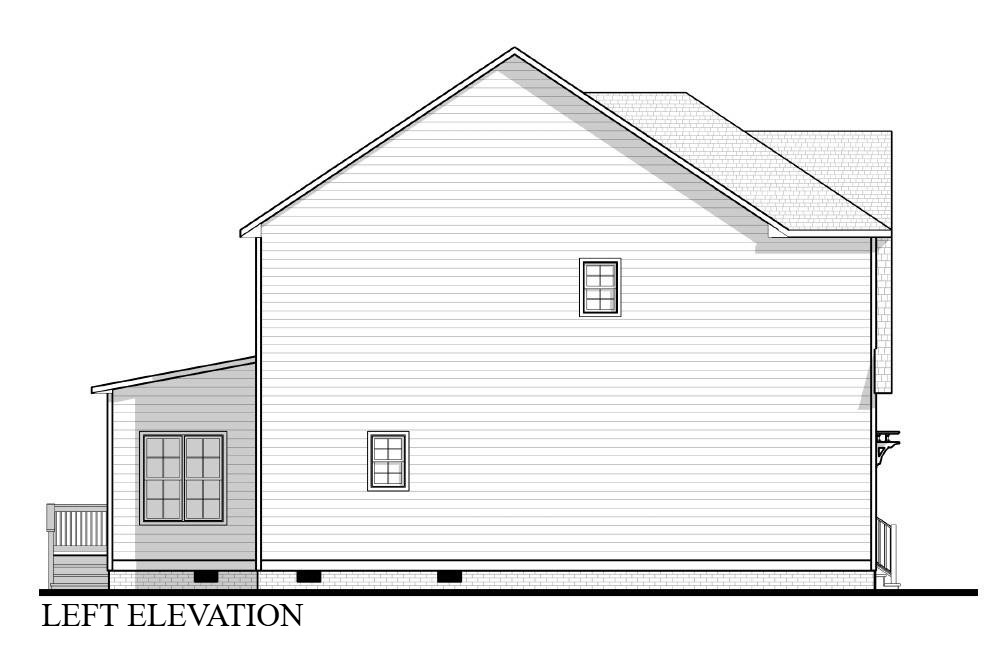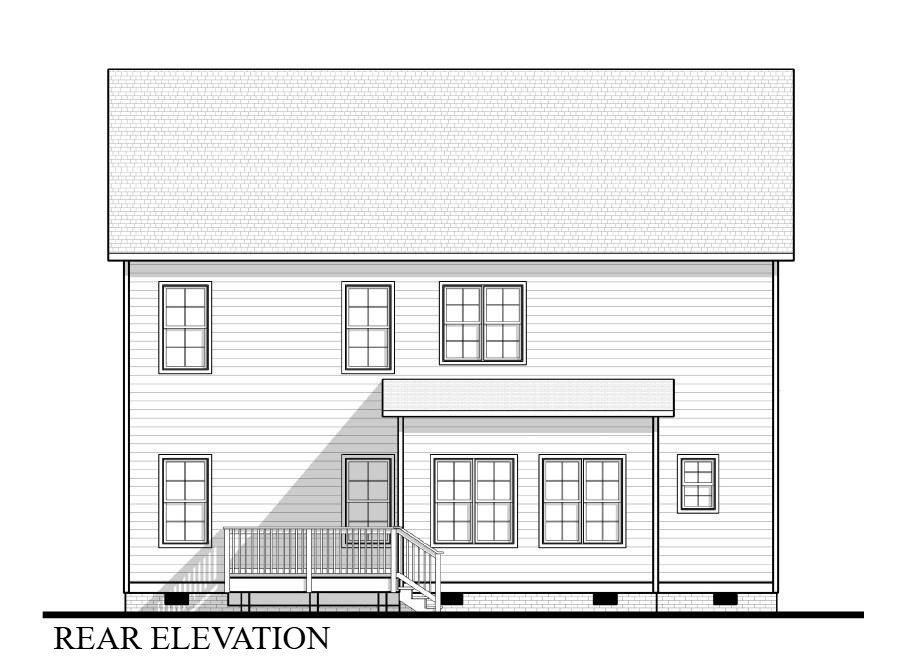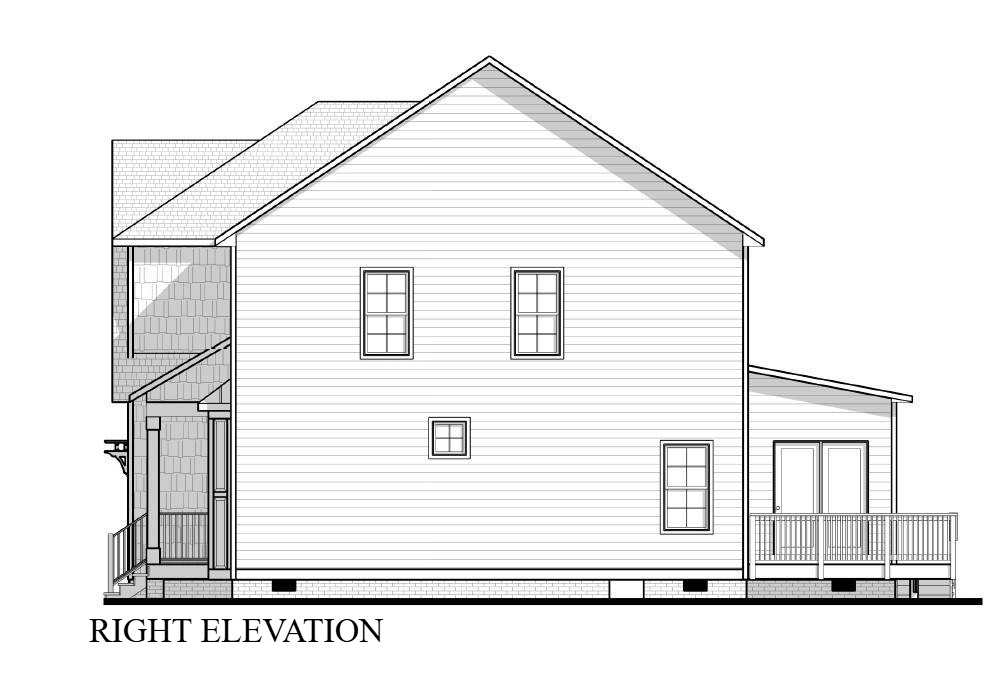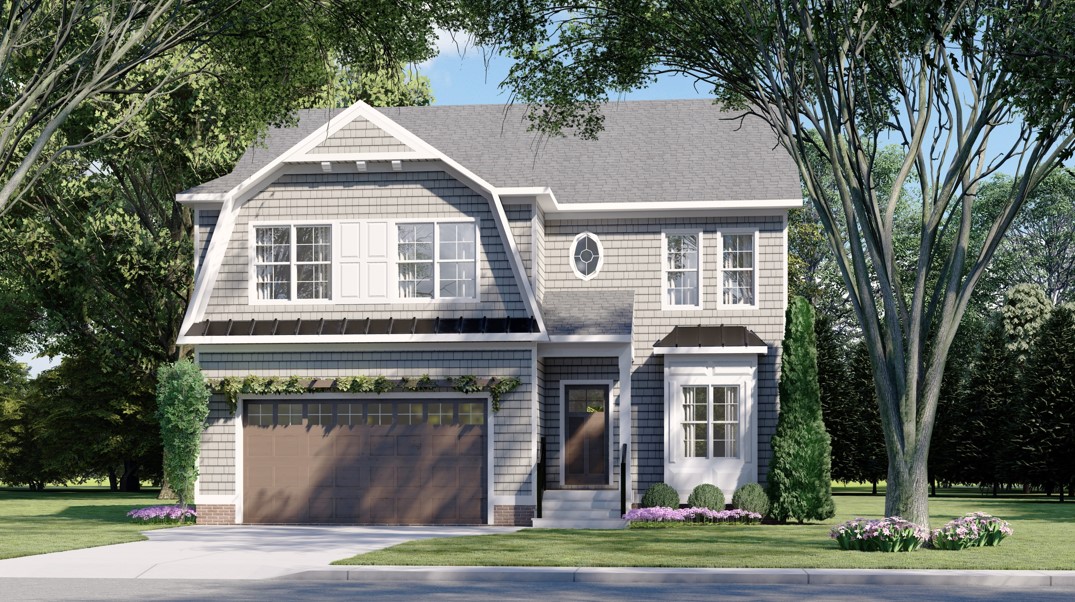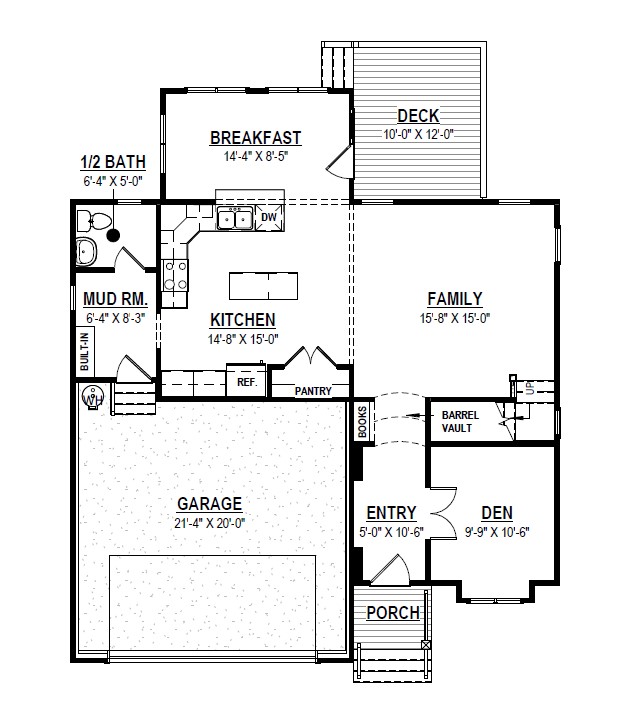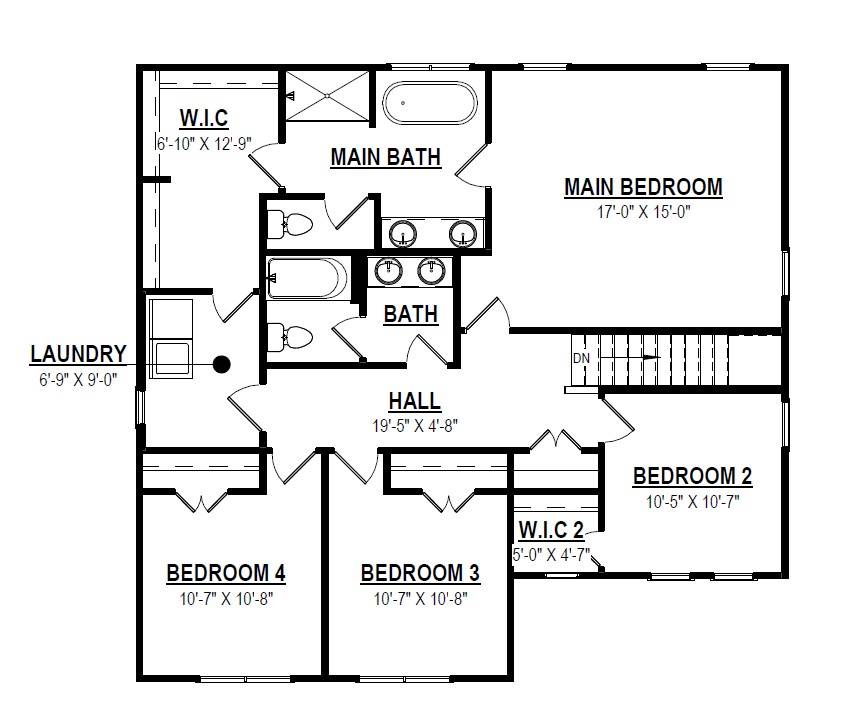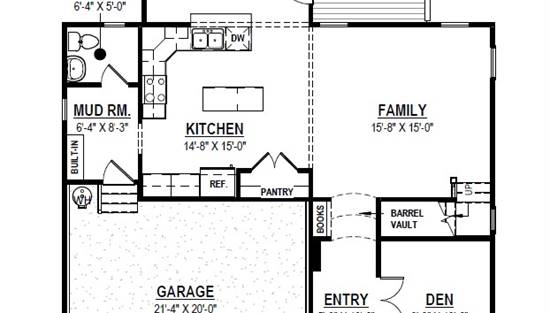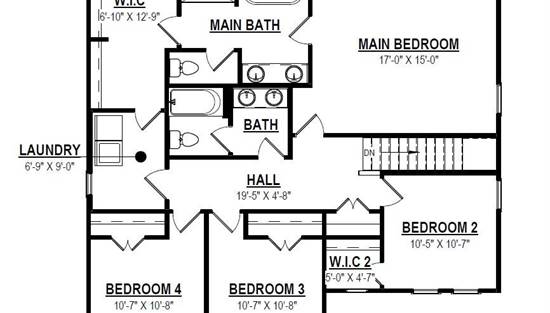- Plan Details
- |
- |
- Print Plan
- |
- Modify Plan
- |
- Reverse Plan
- |
- Cost-to-Build
- |
- View 3D
- |
- Advanced Search
About House Plan 11037:
What an awesome beach house this home is meant to be! With 2,207 square feet, four bedrooms, two-and-a-half baths, and a two-car garage, House Plan 11037 would make a wonderful year-round or vacation residence. Beyond the colonial Cape Cod facade, you'll find a traditional interior with common areas on the main level and bedrooms upstairs. The main level has a den off the foyer, a U-shaped island kitchen with a peninsula bar, an open family room, and a sunny breakfast nook. On the second level, you'll find a five-piece primary suite, three bedrooms that share a hall bath, and the laundry room. There's also a deck in back for some outdoor space!
Plan Details
Key Features
Attached
Deck
Dining Room
Double Vanity Sink
Family Room
Family Style
Foyer
Front Porch
Front-entry
Great Room
Home Office
Kitchen Island
Laundry 2nd Fl
Primary Bdrm Upstairs
Mud Room
Nook / Breakfast Area
Open Floor Plan
Pantry
Peninsula / Eating Bar
Separate Tub and Shower
Suited for narrow lot
U-Shaped
Walk-in Closet
Build Beautiful With Our Trusted Brands
Our Guarantees
- Only the highest quality plans
- Int’l Residential Code Compliant
- Full structural details on all plans
- Best plan price guarantee
- Free modification Estimates
- Builder-ready construction drawings
- Expert advice from leading designers
- PDFs NOW!™ plans in minutes
- 100% satisfaction guarantee
- Free Home Building Organizer
