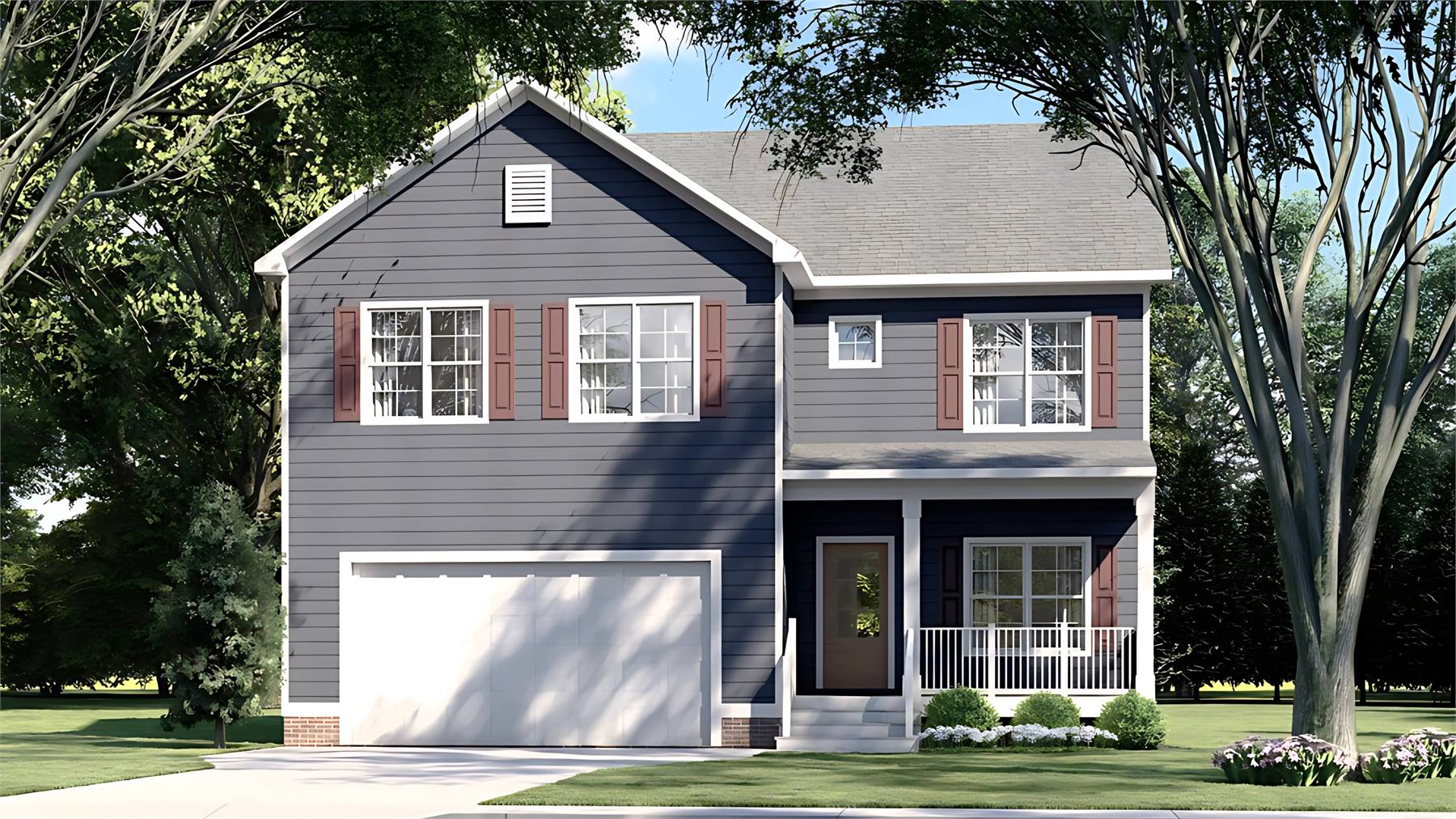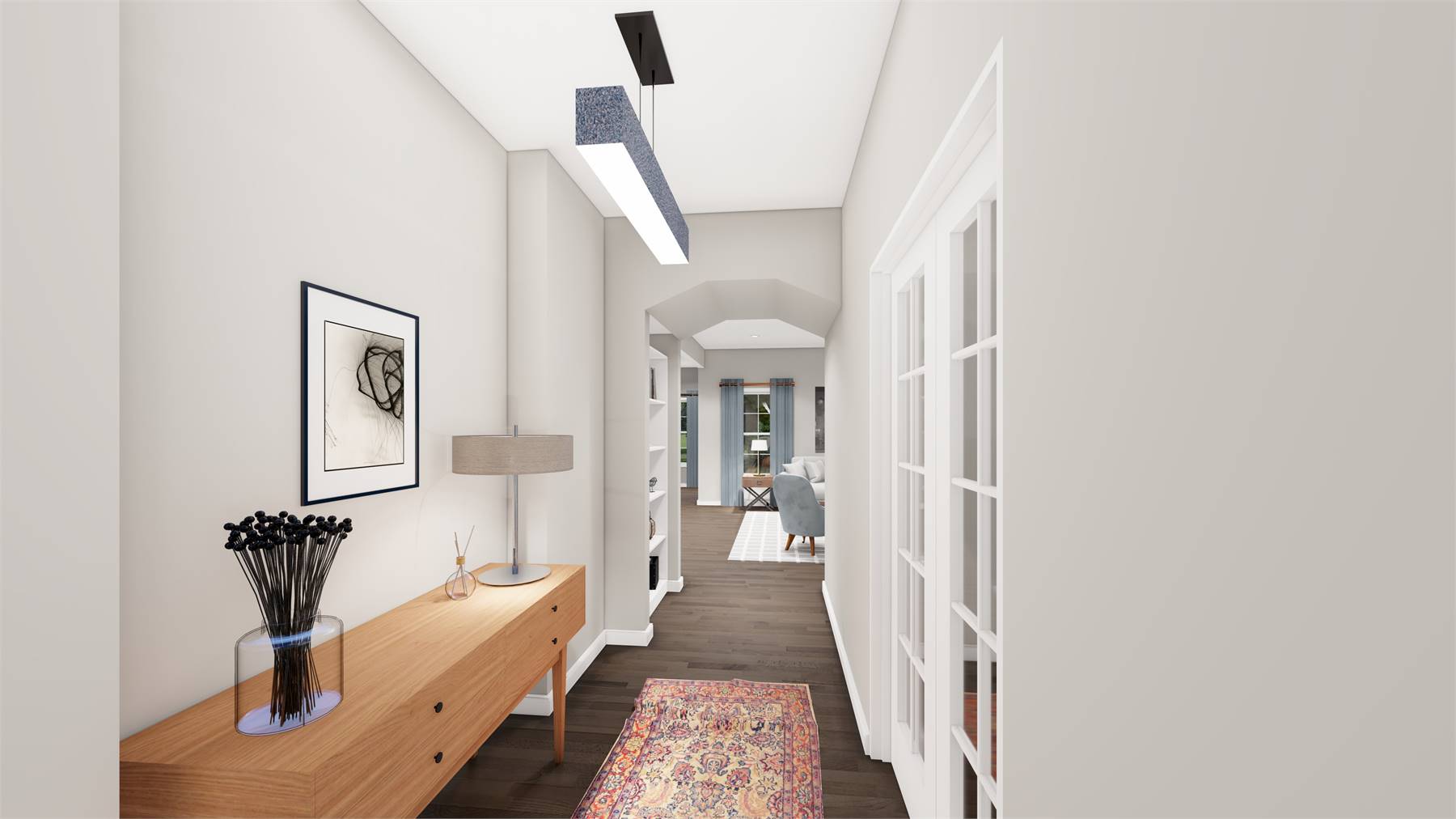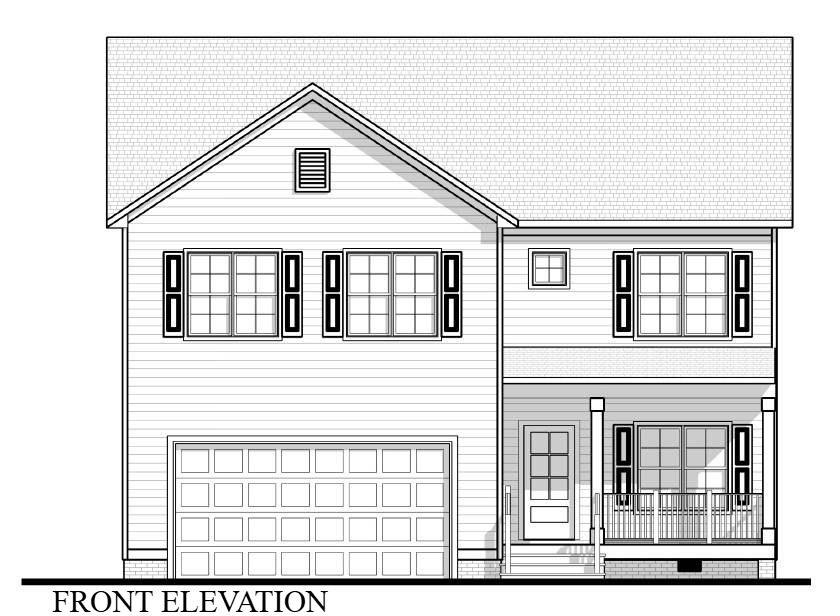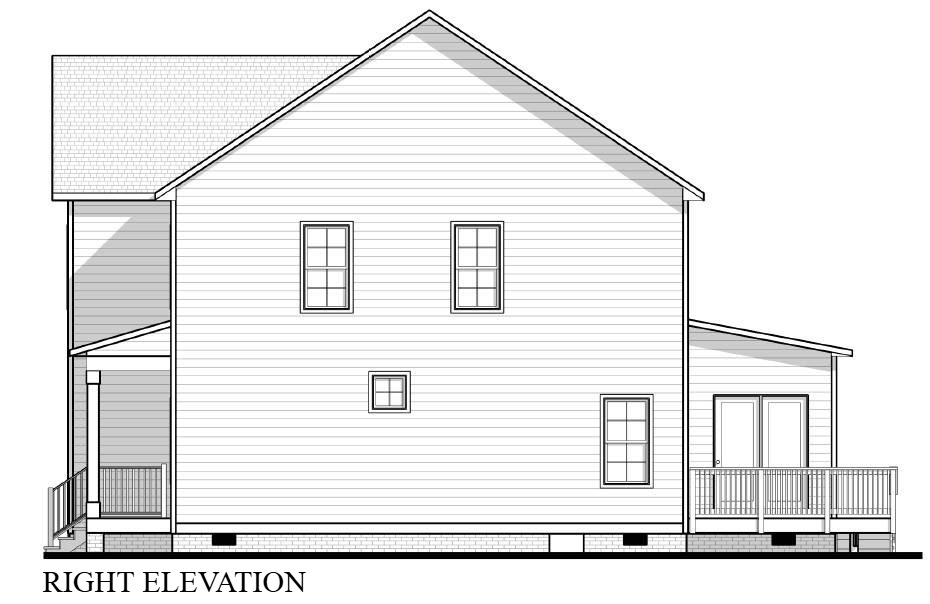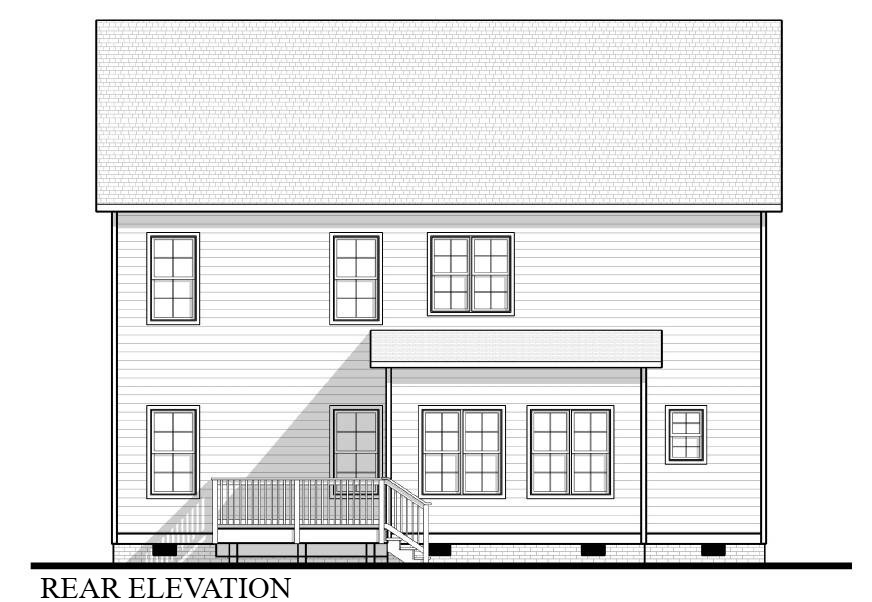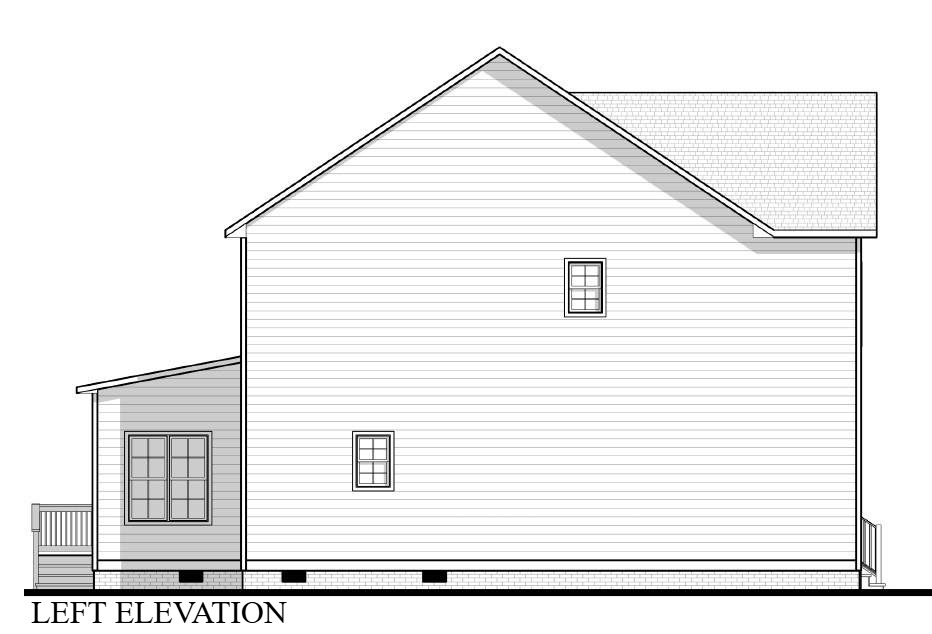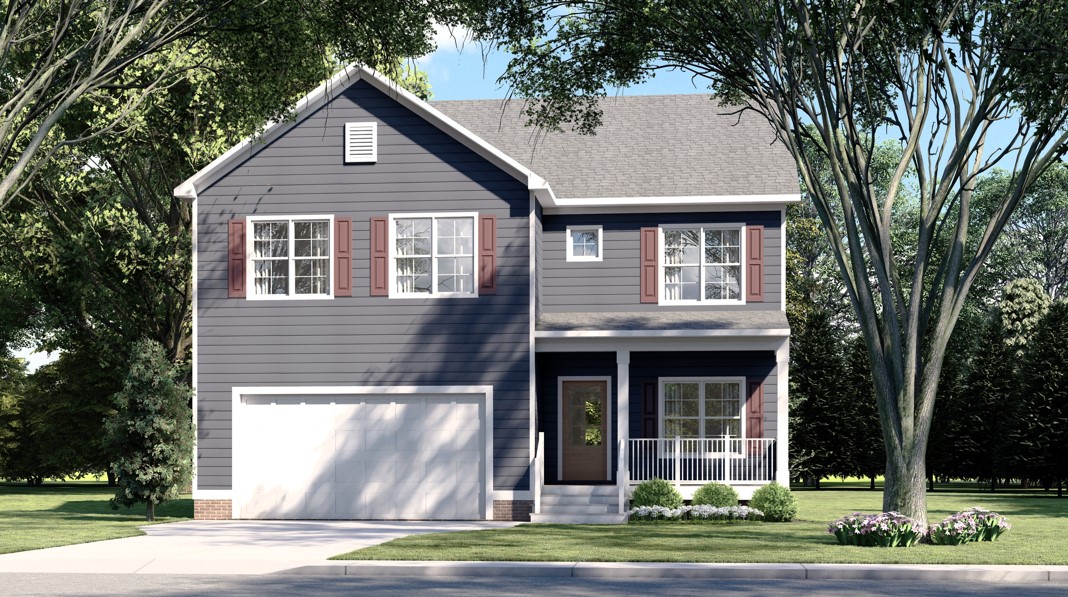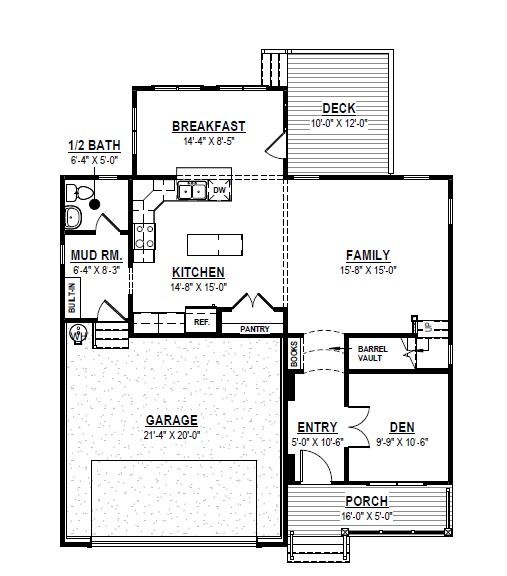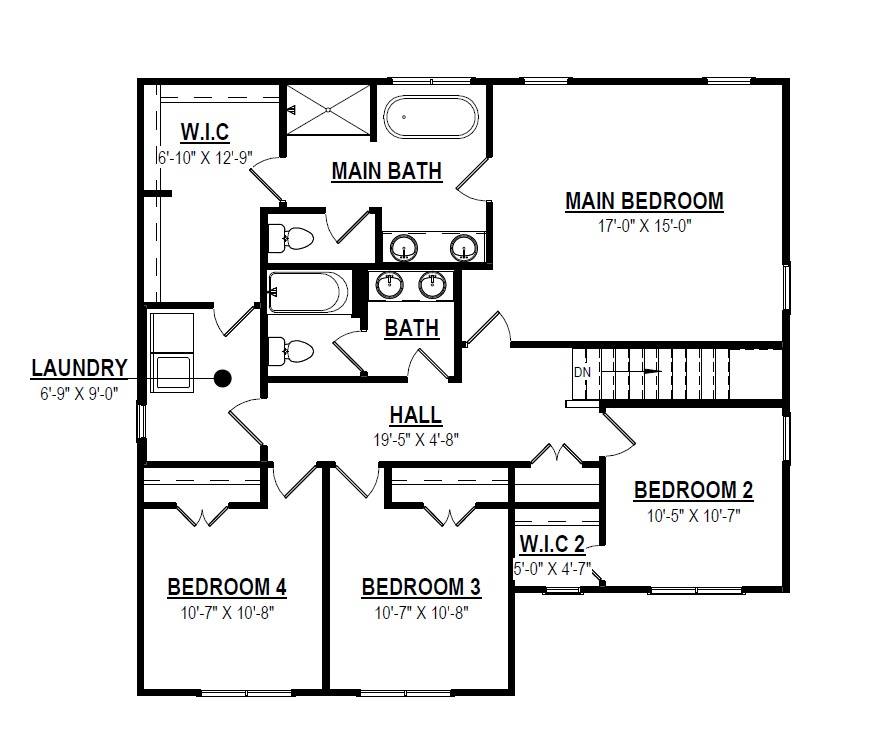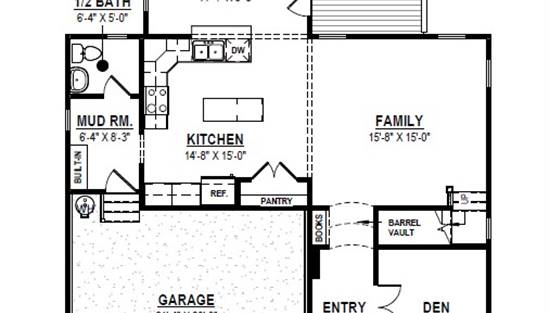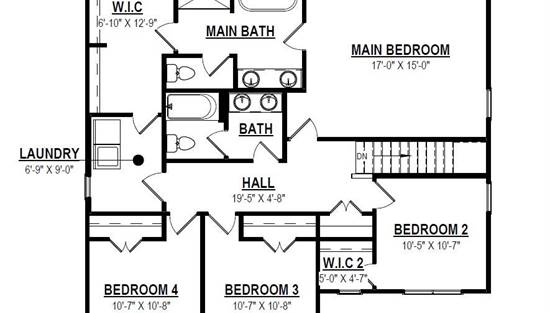- Plan Details
- |
- |
- Print Plan
- |
- Modify Plan
- |
- Reverse Plan
- |
- Cost-to-Build
- |
- View 3D
- |
- Advanced Search
About House Plan 11038:
House Plan 11038 is a lovely two-story traditional country home with everything a family needs. It offers 2,207 square feet with four bedrooms, two-and-a-half bathrooms, and a two-car garage. The main level offers all the common areas, including a family room, a spacious kitchen with an island and a peninsula, a breakfast nook, a den off the foyer, and a mudroom with access to the powder room. The bedrooms are grouped upstairs and include a five-piece primary suite with a walk-in closet and three additional bedrooms that share a divided four-piece hall bath. The laundry room is near the bedrooms, too!
Plan Details
Key Features
Attached
Deck
Dining Room
Double Vanity Sink
Family Room
Family Style
Foyer
Front Porch
Front-entry
Great Room
Home Office
Kitchen Island
Laundry 2nd Fl
Primary Bdrm Upstairs
Mud Room
Nook / Breakfast Area
Open Floor Plan
Pantry
Peninsula / Eating Bar
Separate Tub and Shower
Suited for narrow lot
U-Shaped
Walk-in Closet
Build Beautiful With Our Trusted Brands
Our Guarantees
- Only the highest quality plans
- Int’l Residential Code Compliant
- Full structural details on all plans
- Best plan price guarantee
- Free modification Estimates
- Builder-ready construction drawings
- Expert advice from leading designers
- PDFs NOW!™ plans in minutes
- 100% satisfaction guarantee
- Free Home Building Organizer
